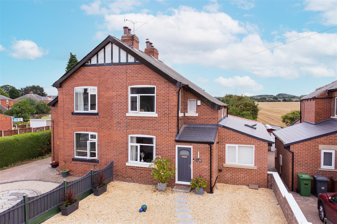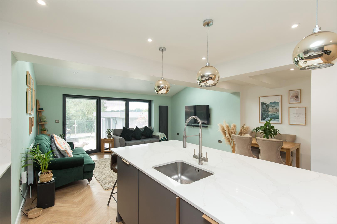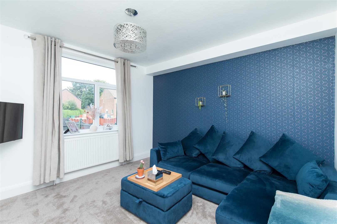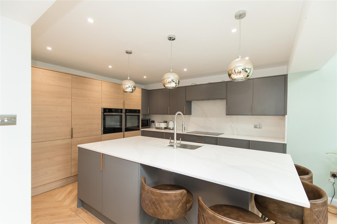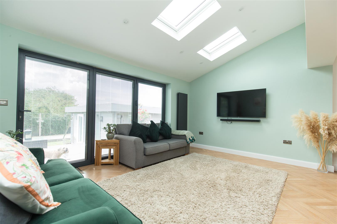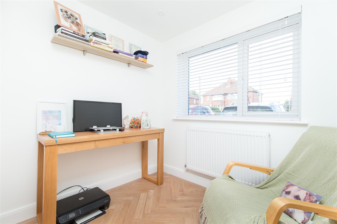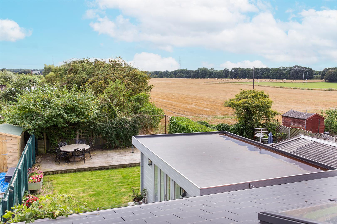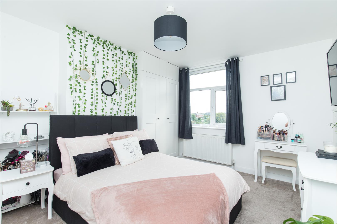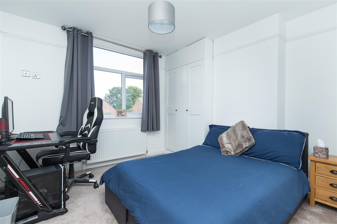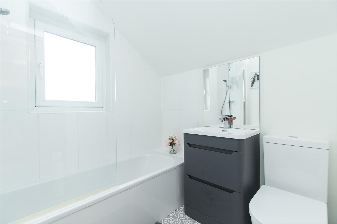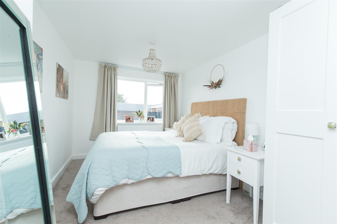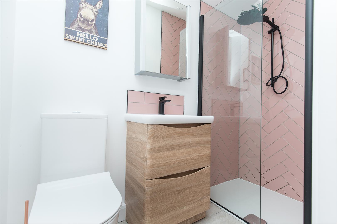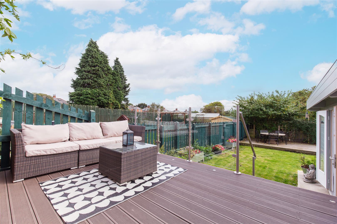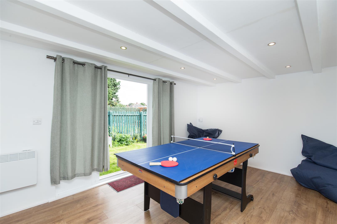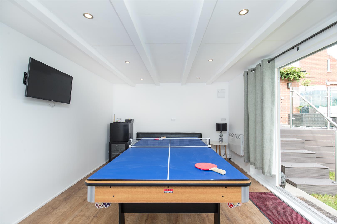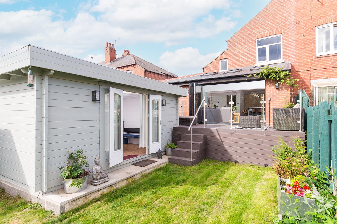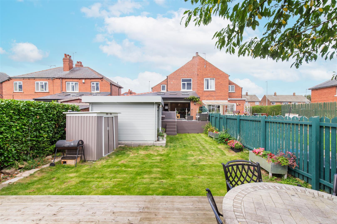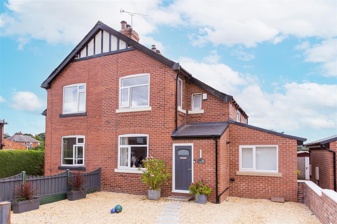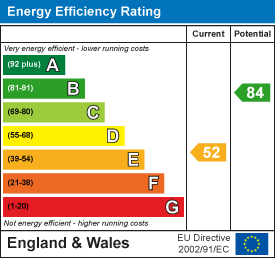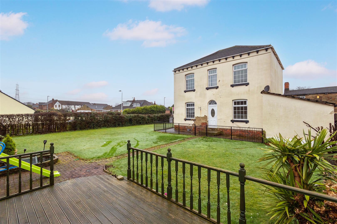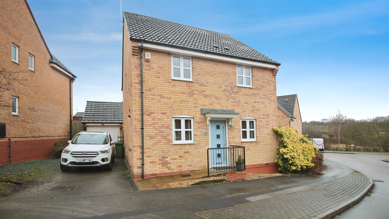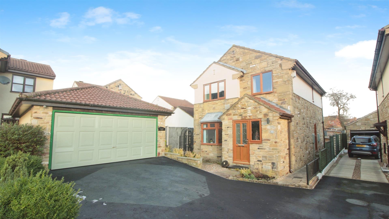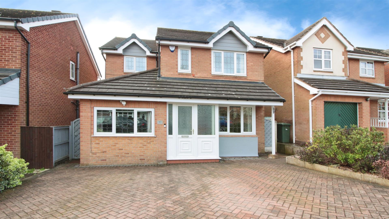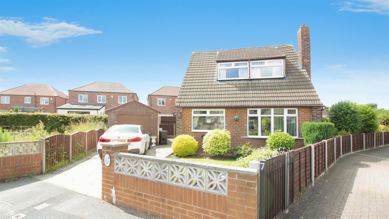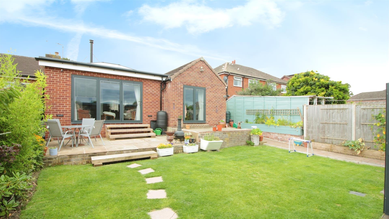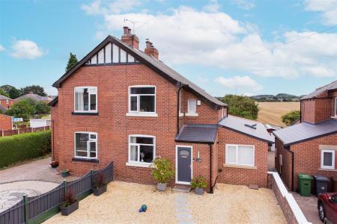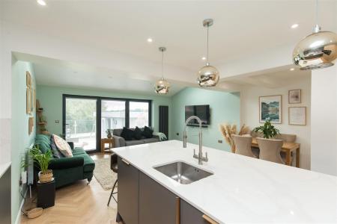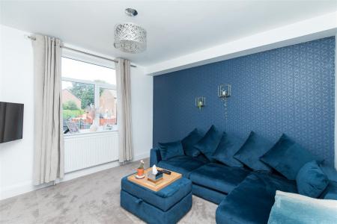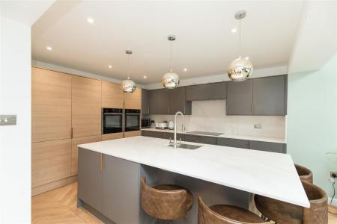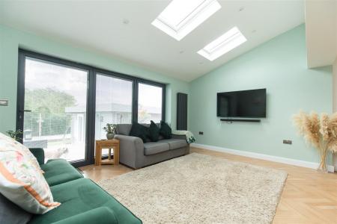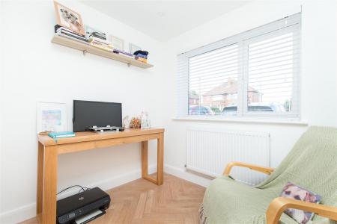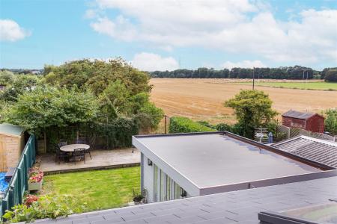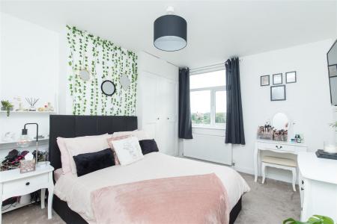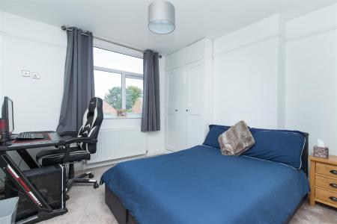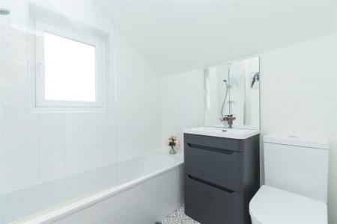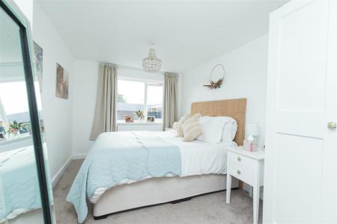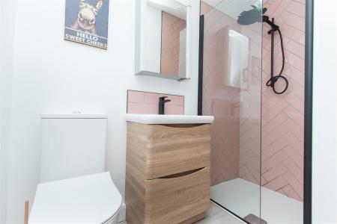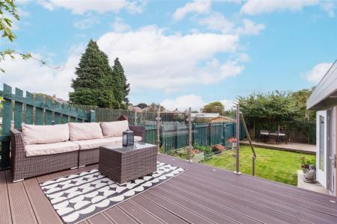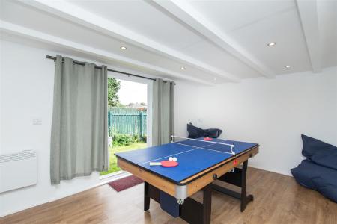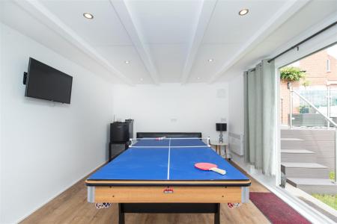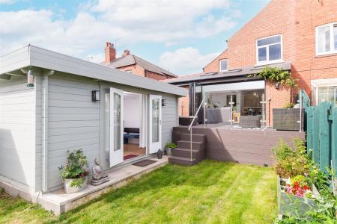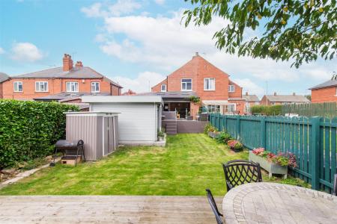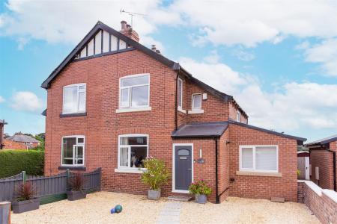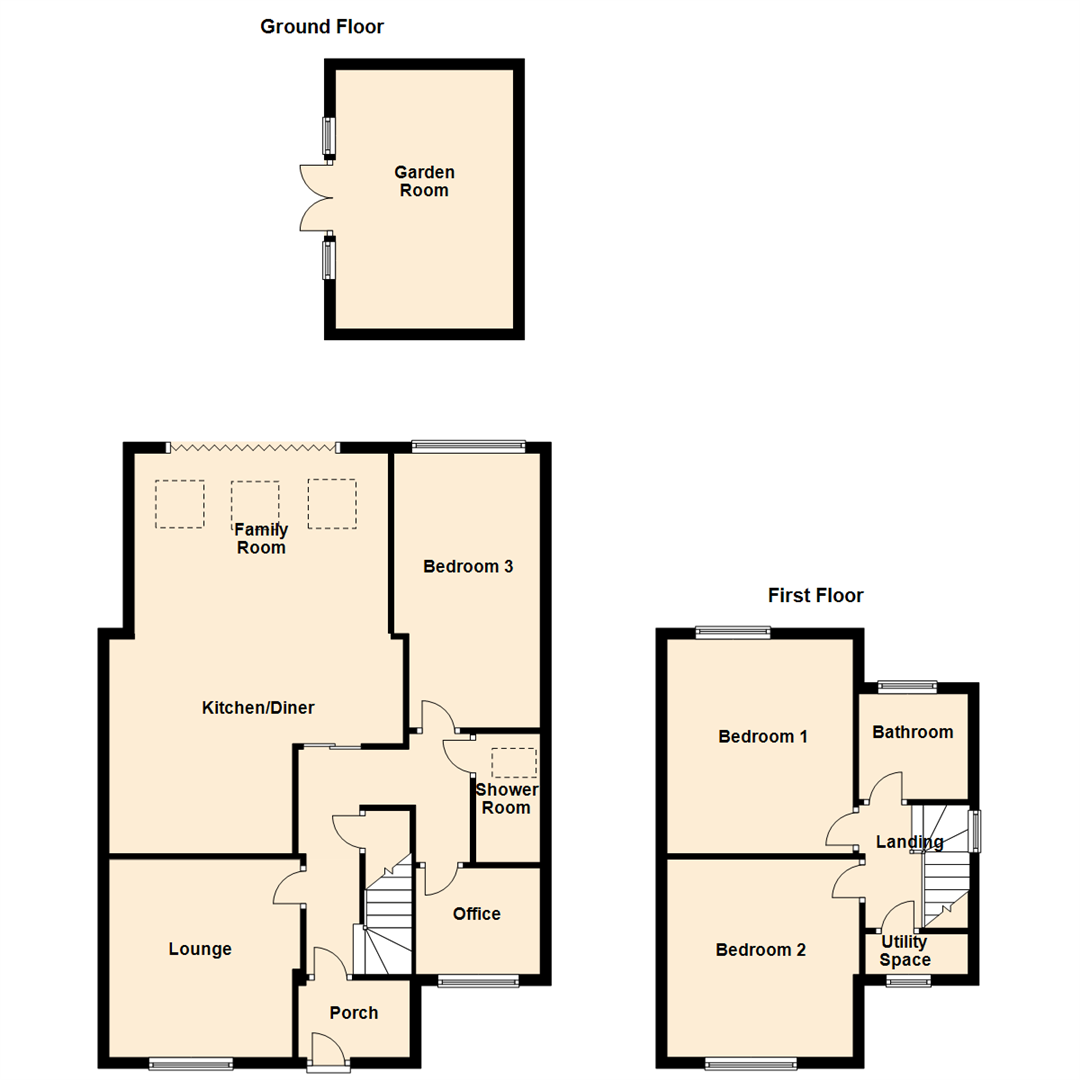- THREE BEDROOM SEMI-DETACHED FAMILY HOME
- EXTENDED
- OPEN-PLAN KITCHEN/DINER/FAMILY ROOM
- VIEWS TO THE REAR OVER FIELDS
- GARDEN ROOM
- EXCELLENT ACCESS TO COMMUTER LINKS
- SOUTH-FACING GARDEN
- EPC rating E
- Council Tax Band C
3 Bedroom Semi-Detached House for sale in Leeds
*** SKILLFULLY EXTENDED. OPEN-PLAN KITCHEN/DINER/FAMILY ROOM. SOUTH-FACING GARDEN ***
Found in this extremely popular residential location is this beautifully presented, skillfully extended semi-detached family home offering spacious, well proportioned living accommodation throughout, breathtaking views over open fields to the rear and excellent access to commuter links.
Briefly comprising; entrance hall, lounge, open-plan kitchen/diner/family room, office and a shower room. To the first floor there are three bedrooms and a further house bathroom.
Externally the property benefits from excellent off-street parking to the front, to the rear is a south-facing garden with a raised decked seating area and garden laid mainly to lawn with a further raised decked seating with views over the fields.
Ground Floor -
Porch - Access to the property is granted through an external door to the front aspect opening up into the entrance porch with a built-in storage cupboard and an internal door into;
Hallway - With a central heated radiator, under-stairs storage cupboard and internal doors into;
Lounge - 3.64m x 3.52m (11'11" x 11'7") - A light, bright room located to the front of the property with a television point, central heated radiator and PVCu double-glazed window to the front aspect.
Kitchen/Diner/Family Rooom - 7.26m x 5.41m (23'10" x 17'9") - Open-plan kitchen/diner/family room fitted with a range of wall and base level units with granite work surfaces over and a single inset bowl sink and drainer with stainless steel mixer tap over. Integrated; two 'Neff' ovens, 'AEG' induction hob and extractor over, tower fridge and freezer, dishwasher and a central island with granite work surfaces over. Opening up into the family area, with a central heated radiator, television point, three double-glazed 'Velux' windows to the rear aspect and bi-fold doors affording access out onto the raised decked seating area and garden beyond.
Office - 1.96m x 2.29m (6'5" x 7'6") - Offering excellent additional living space ideal for a home office with central heated radiator and a PVCu double-glazed window to the front aspect.
Bedroom 3 - 5.05m x 2.69m (16'7" x 8'10") - An incredibly good size, light, bright room located to the rear of the property with fitted wardrobes, central heated radiator, attic space above and a PVCu double-glazed window to the rear aspect.
Shower Room - Modern three-piece suite comprising; walk-in shower, low flush WC, wash hand basin, towel rail, extractor fan and a 'Velux' window.
First Floor -
Landing - PVCu double-glazed window to the side aspect and internal doors into;
Bedroom 1 - 3.94m x 3.42m (12'11" x 11'3") - Bedroom one is an extremely good sized double located to the rear of the property with a television point, central heated radiator, fitted wardrobes, access to the loft space and a PVCu double-glazed window affording far-reaching views over open fields.
Bathroom - 1.94m x 2.01m (6'4" x 6'7") - Three piece suite comprising; panelled bath with a shower over, low flush WC, wash hand basin, central heated radiator and a PVCu double-glazed window to the rear aspect.
Bedroom 2 - 3.64m x 3.54m (11'11" x 11'7") - Bedroom two is a good size double located to the front of the property with fitted wardrobes, central heated radiator, television point and a PVCu double-glazed window.
Utility Space - With space for a washing machine, dryer and a PVCu double-glazed window to the front aspect.
Garden Room - Offering excellent, diverse, additional living space with a television point, electric storage heaters and fully insulated and double doors affording access into the garden.
External - Externally the property benefits from excellent off-street parking to the front. To the rear is a south-facing garden with a raised decked seating area and a garden laid mainly to lawn with further raised decked seating with views over the fields.
Property Ref: 59034_32912860
Similar Properties
Westgate Lane, Lofthouse, Wakefield
3 Bedroom Detached House | £325,000
***DETACHED DOUBLE FRONTED. PERIOD PROPERTY. NO CHAIN. RARE OPPORTUNITY***We are delighted to present this stunning, det...
Violet Road, East Ardsley, Wakefield
3 Bedroom Detached House | £325,000
***THREE BEDROOM DETACHED***BEAUTIFULLY PRESENTED***RE-FITTED KITCHEN/BATHROOM AND EN-SUITE***READY TO MOVE IN TOO***Pre...
Stonecroft, Stanley, Wakefield
4 Bedroom Detached House | £325,000
***NO CHAIN***MODERN FAMILY HOME***DRIVE & DOUBLE GARAGE***SUPERBLY PRESENTED***For sale, a truly immaculate, detached h...
4 Bedroom Detached House | £335,500
***FOUR BEDROOM DETACHED FAMILY HOME. IMMACULATELY PRESENTED THROUGHOUT. ADDITIONAL GROUND FLOOR OFFICE/BEDROOM***Presen...
Holmsley Garth, Woodlesford, Leeds
3 Bedroom Detached Bungalow | £347,000
***NO CHAIN***IN NEED OF SOME MODERNISATION***FAMILY HOME***Offered for sale is this detached property, seeking the disc...
2 Bedroom Semi-Detached Bungalow | £350,000
***IMMACULATELY PRESENTED***EXTENDED TWO BEDROOM SEMI***OPEN PLAN LIVING***SUMMERHOUSE***MUST BE SEEN***We are delighted...

Emsleys Estate Agents (Rothwell)
65 Commercial Street, Rothwell, Leeds, LS26 0QD
How much is your home worth?
Use our short form to request a valuation of your property.
Request a Valuation
