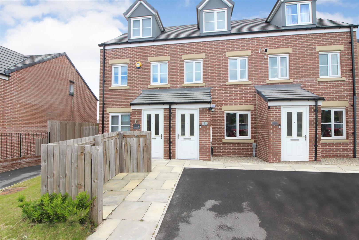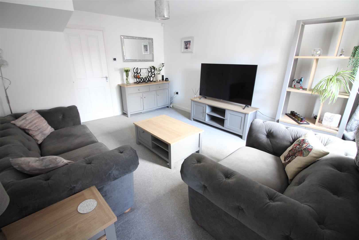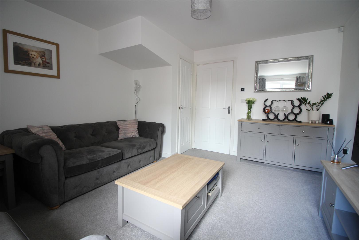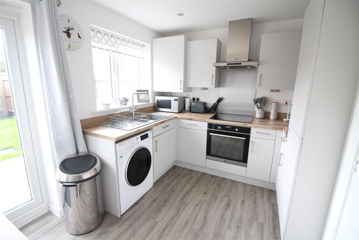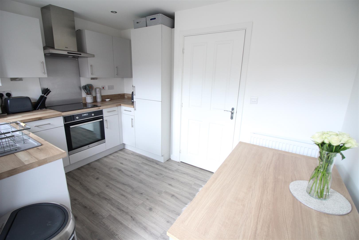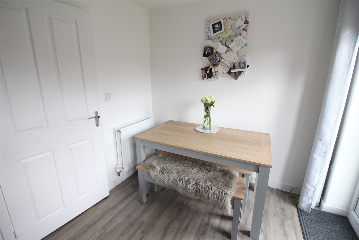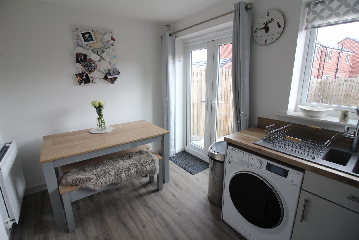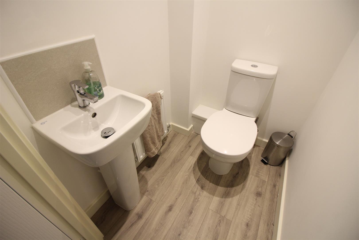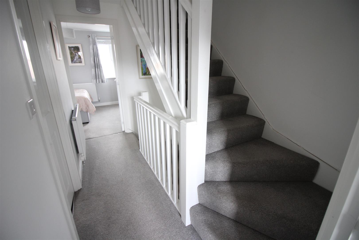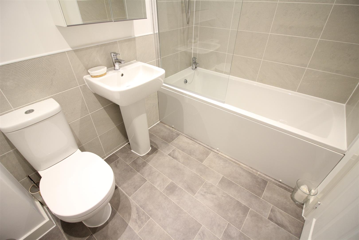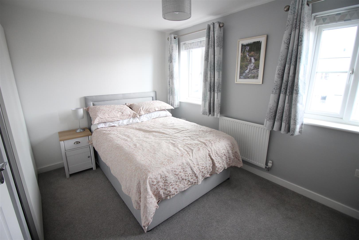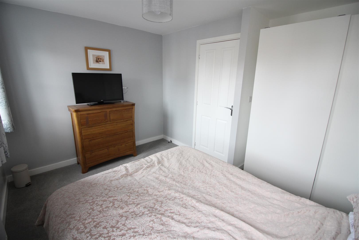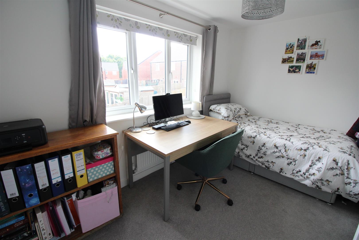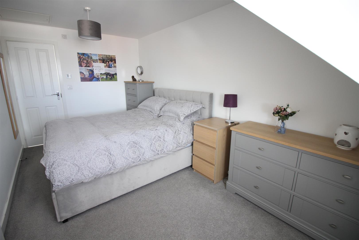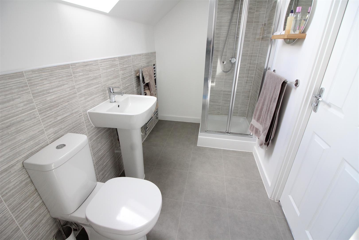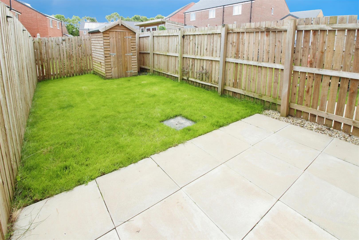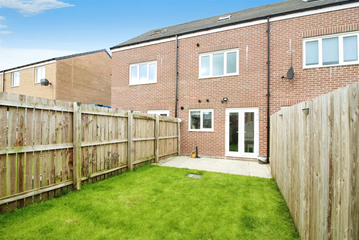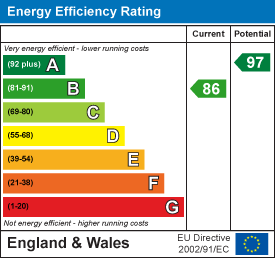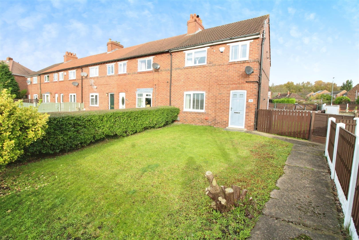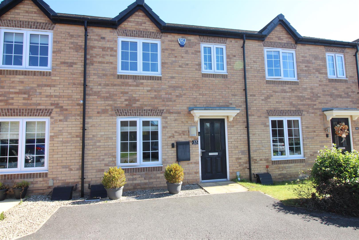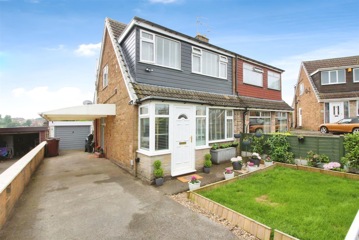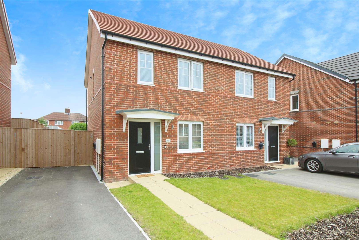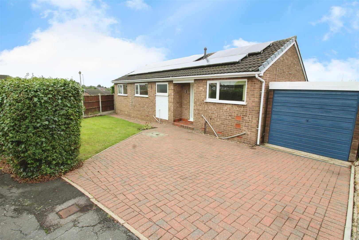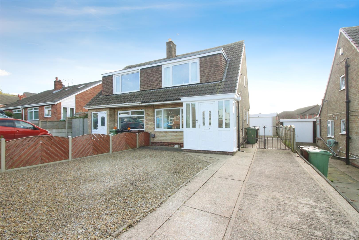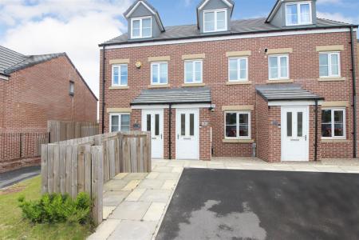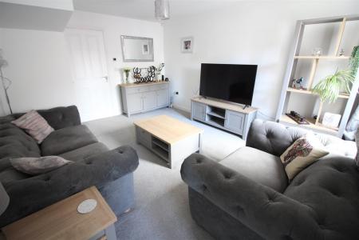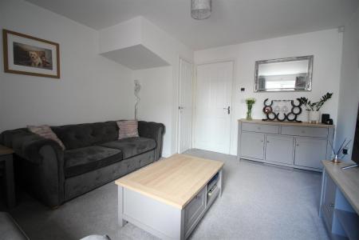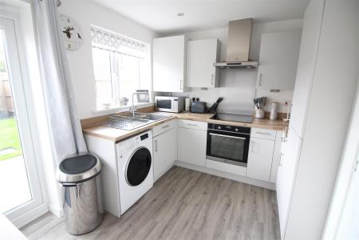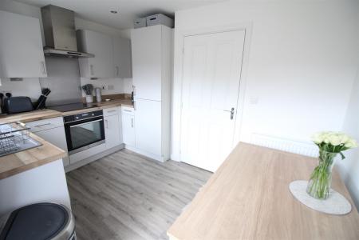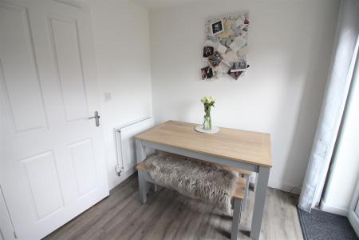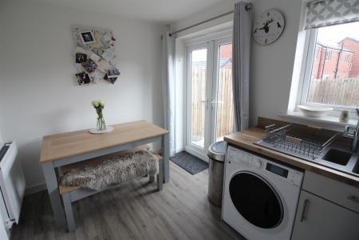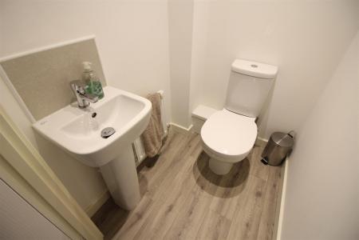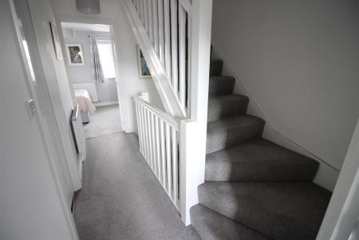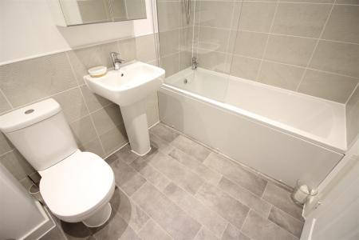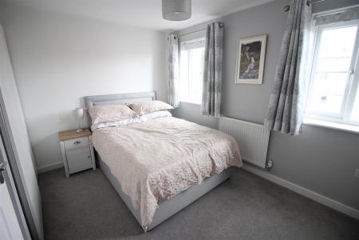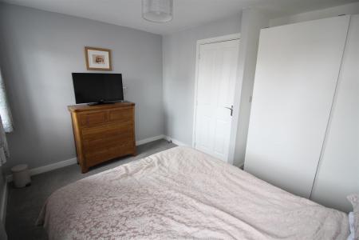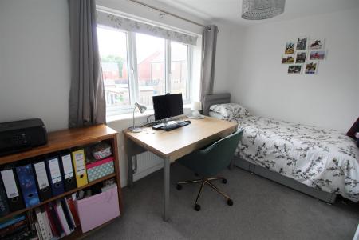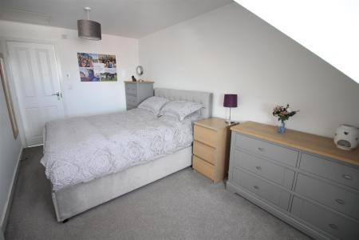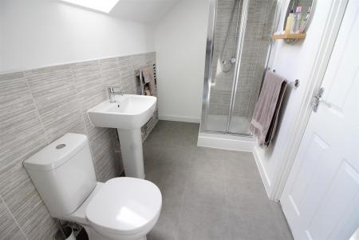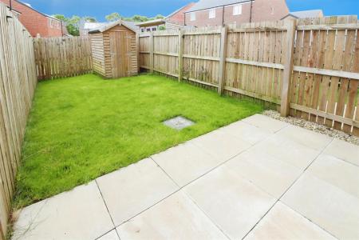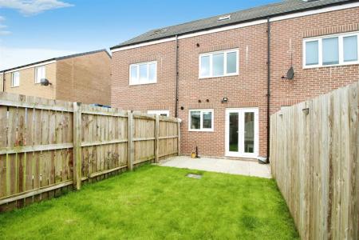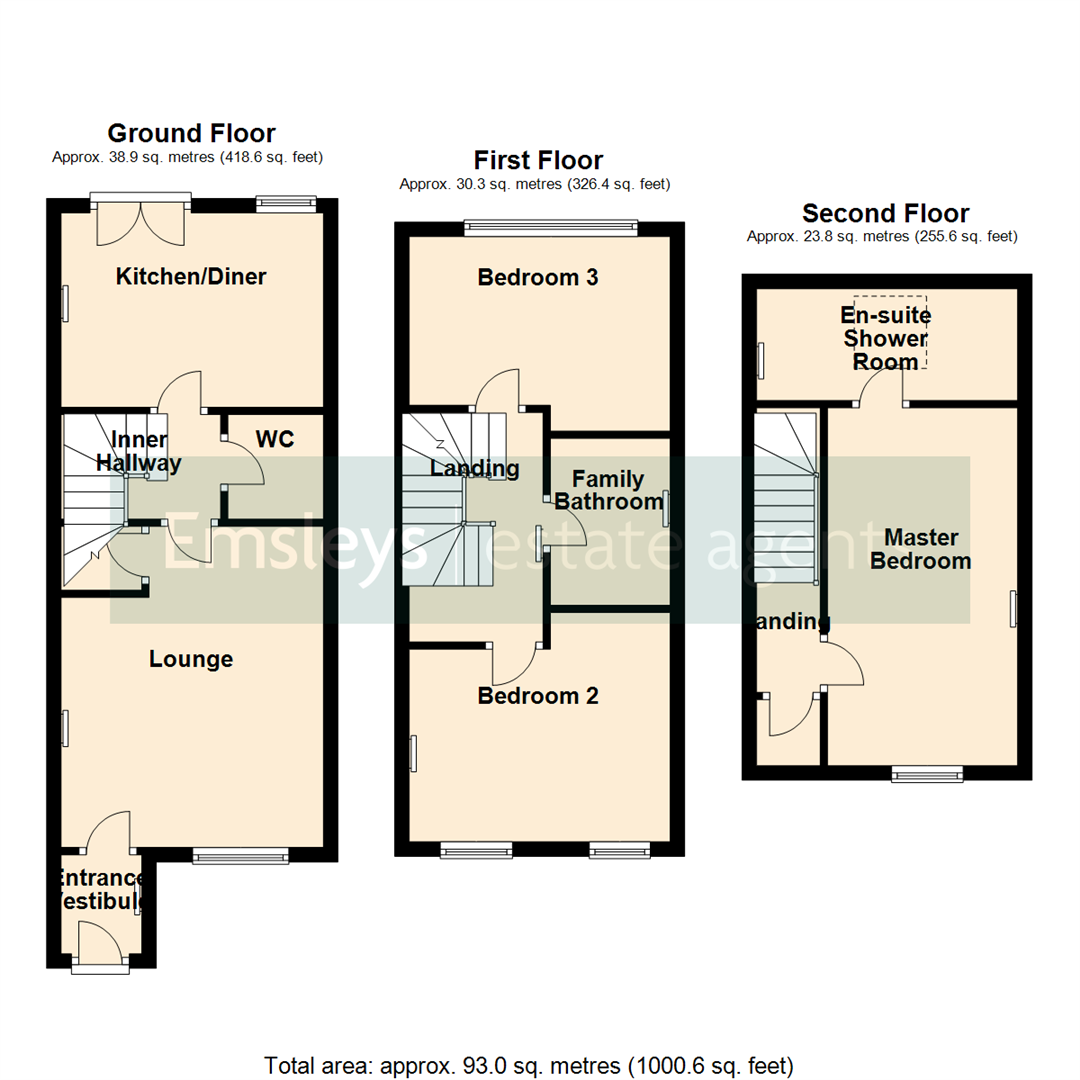- THREE BEDROOM MID TOWN HOUSE
- BUILT-IN 2021 BY PERSIMMON HOMES
- THREE DOUBLE BEDROOMS - MASTER WITH EN-SUITE SHOWER ROOM
- DINING/KITCHEN WITH BUILT-IN APPLIANCES
- USEFUL ENTRANCE VESTIBULE & CLOAKS/WC
- ENCLOSED REAR GARDEN & OFF-ROAD PARKING FOR TWO CARS
- COUNCIL TAX BAND C
- EPC RATING B
3 Bedroom Terraced House for sale in Leeds
*** THREE DOUBLE BEDROOM MID TOWN HOUSE. DINING/KITCHEN. BUILT-IN APPLIANCES. MASTER WITH EN-SUITE SHOWER ROOM. OFF-ROAD PARKING ***
Presenting a modern mid town house, set in a peaceful village location. This neutrally decorated home is in lovely condition and was built only in 2021 by Persimmon Homes, making it a modern haven for any prospective buyer.
The property boasts an array of desirable features. On the ground floor, you will find a spacious kitchen, equipped with a range of modern appliances, and a dining space perfect for entertaining. French doors leading from the kitchen open up to the garden, allowing for a beautiful merge of indoor and outdoor spaces.
Upstairs, you will find three excellent bedrooms. The master bedroom comes with its own en-suite, providing a private sanctuary for the homeowners. The second and third bedrooms, are both double, light and bright versatile rooms, one of which could be easily transformed into a home office.
One of the property's standout features is the good sized lounge, which is a warm, inviting space where you can relax or entertain guests. The off-road parking included with this property provides extra convenience, especially for households with multiple vehicles.
Situated close to a train station, this property offers the tranquility of village life without compromising on accessibility. This is a perfect home for those who appreciate modern, comfortable living in a serene location. Please contact us to arrange a viewing of this fantastic property.
Ground Floor -
Entrance Vestibule - Radiator and door to:
Lounge - 4.45m max x 3.63m max (14'7" max x 11'11" max ) - 14'7" max ( 11'5" min) x 11'11" max
Double-glazed window to the front, radiator and a built-in under stairs storage cupboard.
Inner Hallway - Stairs to the first floor landing and doors to:
Wc - Fitted with a two piece comprising; pedestal wash hand basin and a low-level WC. Extractor fan and tiled splashback.
Kitchen/Diner - 2.69m x 3.61m (8'10" x 11'10") - Fitted with a range of base and eye level units with worktop space over and drawers. A one and half bowl sink unit with single drainer and mixer tap, integrated fridge/freezer and slimline dishwasher, built-in electric oven and a built-in four ring induction hob with an extractor hood over. Double-glazed window to the rear, radiator, recessed spotlights, wall mounted gas boiler and double-glazed French double doors to the garden.
First Floor -
Landing - Stairs to the second floor, radiator and doors to:
Bedroom 2 - 3.18m max x 3.61m (10'5" max x 11'10") - 10'5" max (8'10" min) x 11'10"
Two double-glazed windows to the front and a radiator.
Family Bathroom - Fitted with a three piece suite comprising; panelled bath with shower and glass screen over, pedestal wash hand basin and a low-level WC,. Tiled surround, extractor fan, and a chrome ladder style radiator.
Bedroom 3 - 2.69m x 3.61m (8'10" x 11'10") - Double-glazed window to the rear and a radiator.
Second Floor -
Landing - Door to a built-in storage cupboard and doors to:
Master Bedroom - 4.95m x 2.57m (16'3" x 8'5") - Double-glazed dormer window to the front, radiator, access to the loft space and a door to:
En-Suite Shower Room - Fitted with a three piece suite comprising; shower cubicle with 'drencher' style head and additional hand shower attachment, pedestal wash hand basin and a low-level WC. Extractor fan, tiled surround, skylight to the rear and a chrome ladder style radiator.
Outside - There is off-road parking for two cars to the front and a useful bin store. To the rear, there is a fully enclosed mainly lawned garden with a paved patio seating area and a timber garden shed.
Agents Note - Please note that the vendor has informed us that there is an estate management fee of �119.00 per year, for the upkeep of communal areas.
Important information
This is not a Shared Ownership Property
Property Ref: 59032_33161544
Similar Properties
Leeds Road, Allerton Bywater, Castleford
3 Bedroom Terraced House | £230,000
* THREE BEDROOM END TOWN HOUSE * IMMACULATE CONDITION * NO CHAIN! * DINING KITCHEN * MASTER BEDROOM WITH EN-SUITE * OFF...
Albert Court, Great Preston. Leeds
3 Bedroom Semi-Detached House | £230,000
* THREE BEDROOM MID TOWN HOUSE * NO CHAIN! * MODERN DINING KITCHEN * BUILT-IN APPLIANCES * GROUND FLOOR W.C. * OFF ROAD...
Earlswood Crescent, Kippax, Leeds
3 Bedroom Semi-Detached House | £230,000
*** THREE BEDROOM SEMI-DETACHED PROPERTY. MODERN FIXTURE & FITMENTS. LOUNGE WITH OPEN-PLAN DINING AREA. KITCHEN WITH BUI...
Meadow Drive, Mickelfield, Leeds
2 Bedroom Semi-Detached House | £237,950
***STUNNING STARTER HOME. EXTRA LARGE ENCLOSED REAR GARDEN. POPULAR LOCATION. NO CHAIN***A delightful home which boasts...
3 Bedroom Detached Bungalow | £250,000
* EXTENDED THREE BEDROOM DETACHED BUNGALOW * NO CHAIN! * LEASED SOLAR PANELS * CORNER PLOT * GENEROUS REAR GARDEN * GARA...
Cliffe House Avenue, Garforth, Leeds
3 Bedroom Semi-Detached House | £250,000
* THREE BEDROOM CHALET STYLE SEMI-DETACHED HOUSE * BEAUTIFUL MODERN INTERIOR * RE-FITTED KITCHEN & BATHROOM * OPEN PLAN...

Emsleys Estate Agents (Garforth)
6 Main Street, Garforth, Leeds, LS25 1EZ
How much is your home worth?
Use our short form to request a valuation of your property.
Request a Valuation
