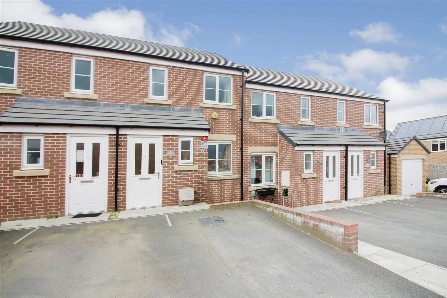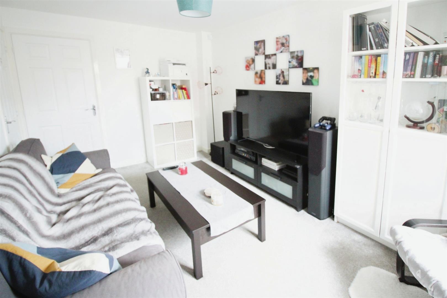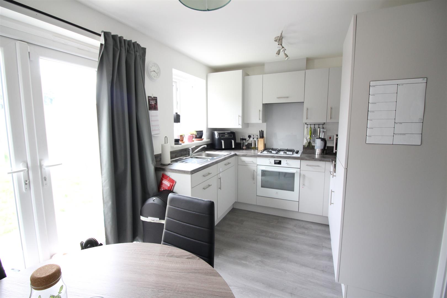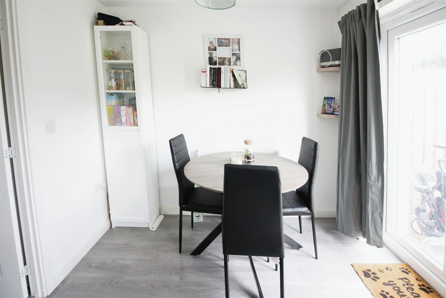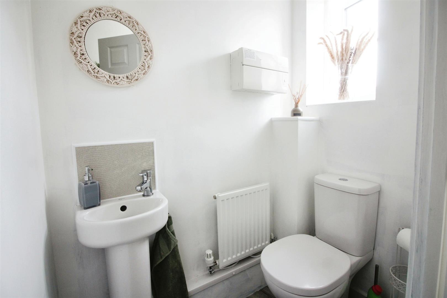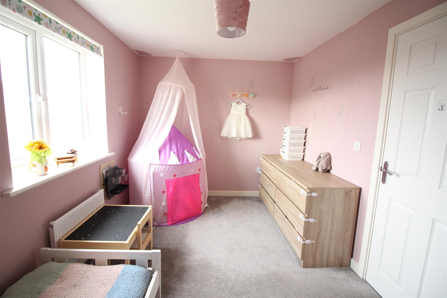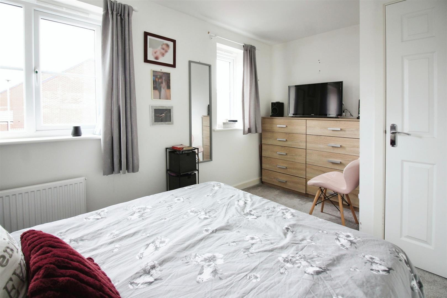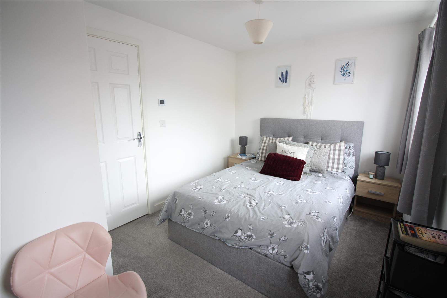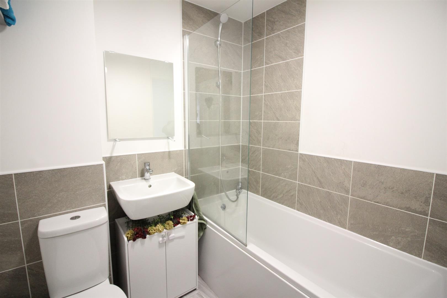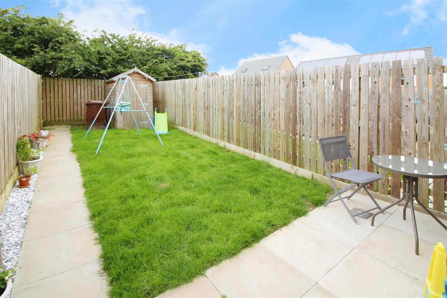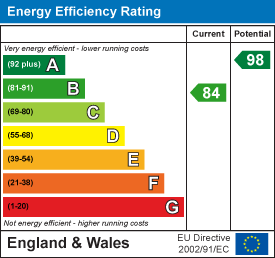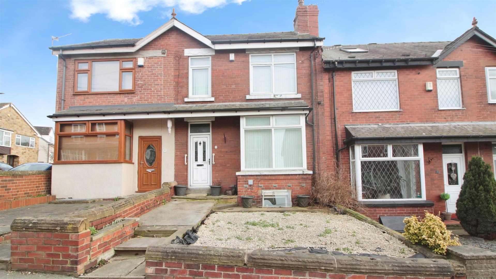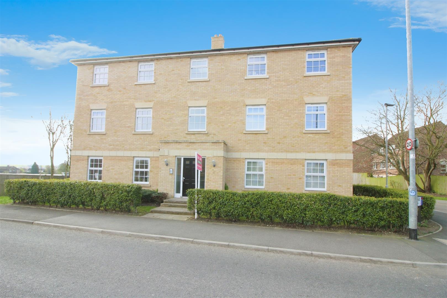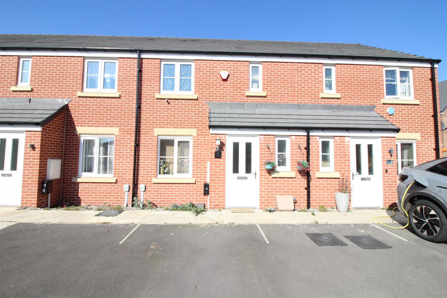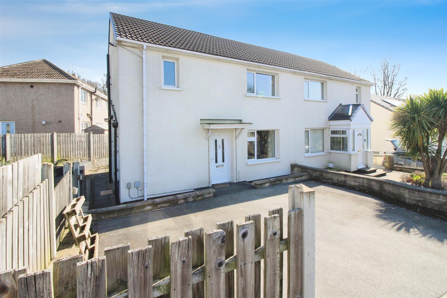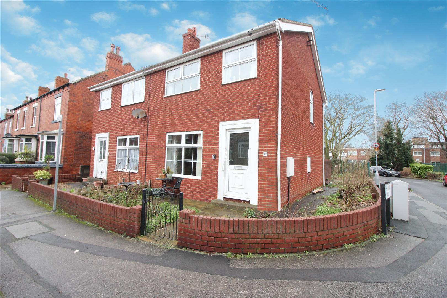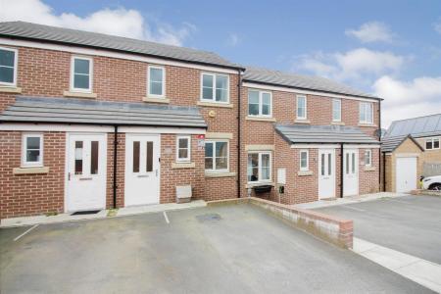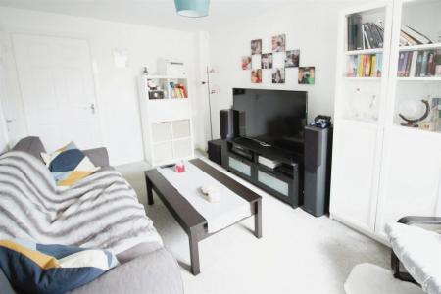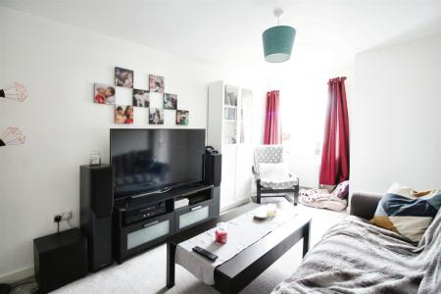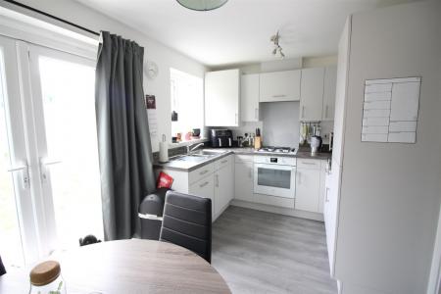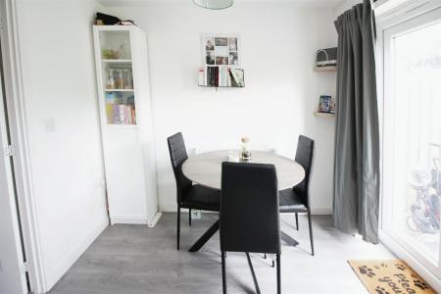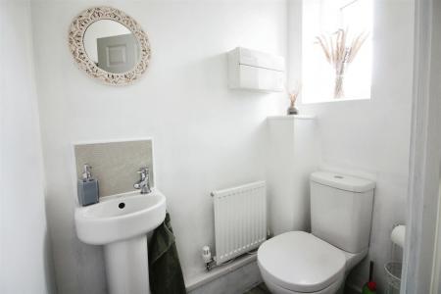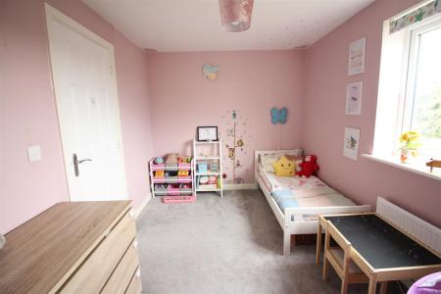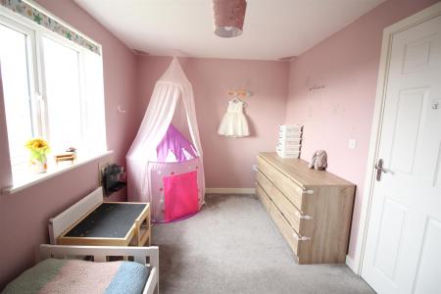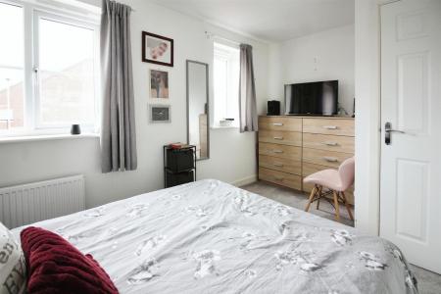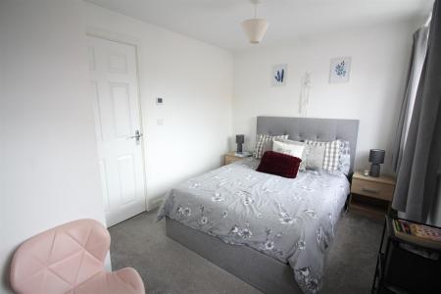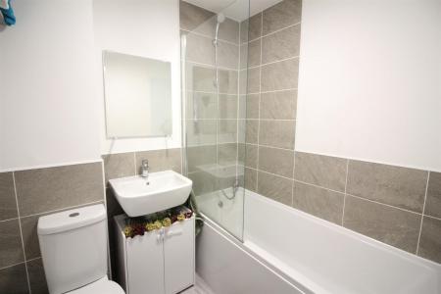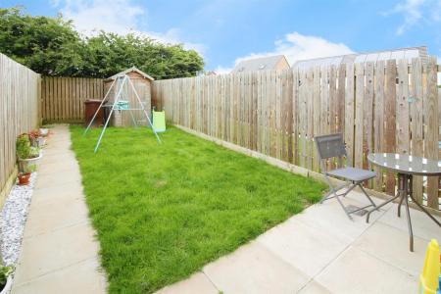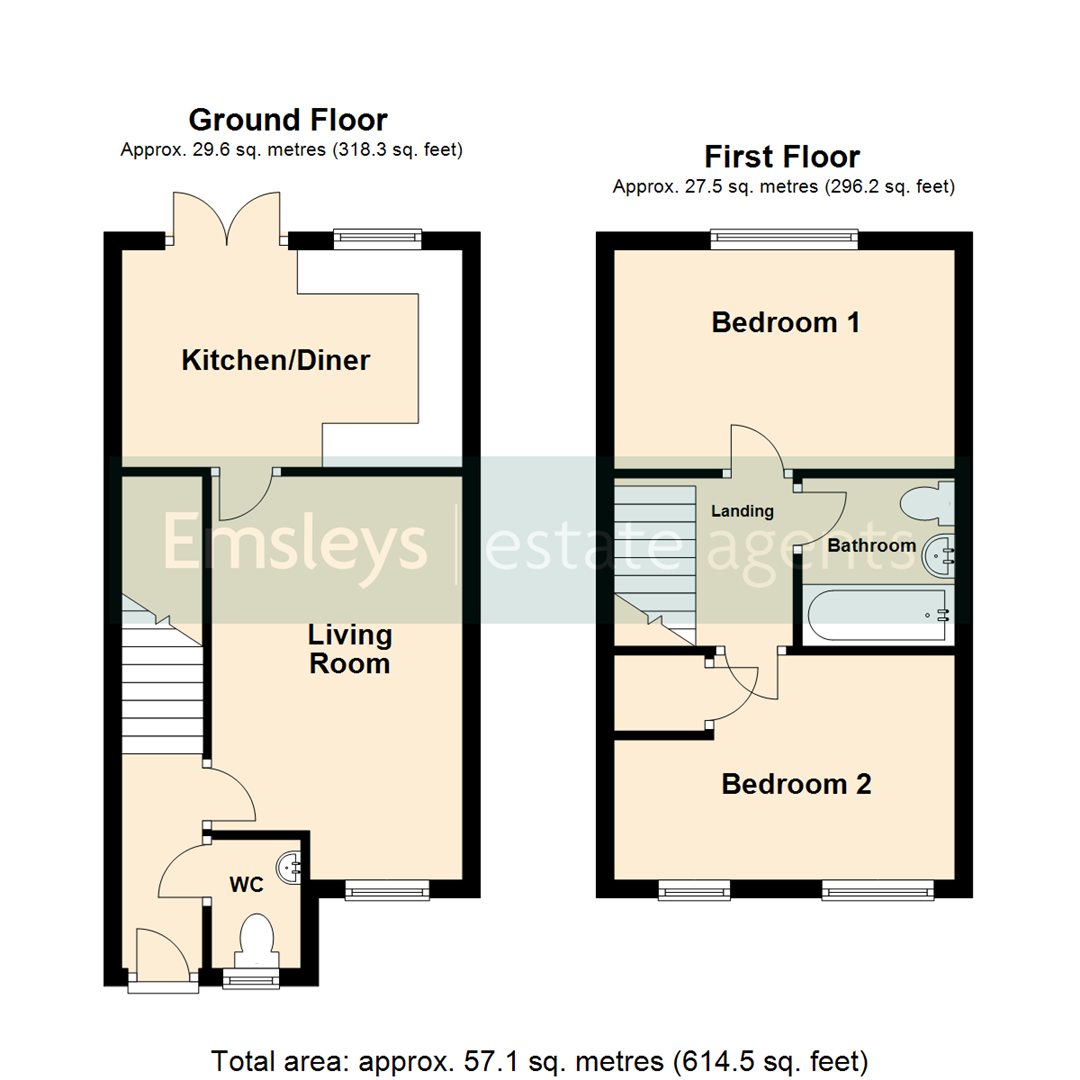- TWO BEDROOM MODERN TOWN HOUSE
- BUILT BY PERSIMMON HOMES IN 2021, REMAINING YEARS OF NHBC CERTIFICATE
- DINING KITCHEN WITH BUILT-IN HOB & OVEN
- MODERN BATHROOM & USEFUL GROUND FLOOR CLOAKS W.C
- ENCLOSED REAR GARDEN
- OFF ROAD PARKING FOR ONE CAR
- COUNCIL TAX B
- EPC RATING B
2 Bedroom Townhouse for sale in Leeds
* TWO BEDROOM TOWN HOUSE * BUILT IN 2021 BY PERSIMMON HOMES * DINING KITCHEN WITH FRENCH DOORS TO REAR GARDEN * MODERN FIXTURE & FITMENTS * OFF ROAD PARKING *
For sale, this two bedroom home presents a fantastic opportunity for any potential buyer. The property was built by Persimmon Homes in 2021, ensuring quality construction and modern design. It still holds years remaining of a NHBC certificate for your peace of mind.
The interior layout comprises two generously sized double bedrooms that offer ample space for comfort and relaxation. The bathroom features a modern suite, providing a contemporary, stylish finish that is sure to impress.
The property includes one kitchen, fitted with modern appliances and a dining space, perfect for those who enjoy at-home dining experiences. There is also a reception room, ideal for entertaining guests or spending quality family time.
A notable advantage of this property is the off-road parking space for one car, offering convenience and security. The location is another major selling point; it is within reach of green spaces for outdoor activities and near a local train station, allowing for easy commutes.
This property doesn't only offer a home, but also a lifestyle. Make it yours and appreciate the blend of comfort, practicality, and style it offers. With its high-quality build and excellent location, this property is a true gem in the market.
Ground Floor -
Entrance Hall - With composite entry door and central heating radiator - a useful space for coats, shoes, pets or pushchairs!
Guest Wc - With a white close coupled WC, pedestal hand wash basin, extractor fan, central heating radiator and window to the front.
Living Room - 4.57m x 2.84m (15'0" x 9'4") - This is a spacious and light living room with a built-in under stair storage cupboard, a central heating radiator, T.V point and double-glazed window overlooking the front.
Kitchen/Diner - 2.46m x 3.86m (8'1" x 12'8") - The kitchen is fitted with a good range of wall and base units with wood grain effect counter space with complimentary metro style ceramic tiling over. There is a stainless steel under-counter electric oven with four ring gas hob over and stainless steel chimney style extractor hood. In addition there is an inset stainless steel one and a half bowl sink with side drainer and mixer tap, space for a tall fridge/freezer, plumbed space for a washing machine and slimline dishwasher. A PVCU double-glazed window overlooking the garden and continuing to the dining area which has a central heating radiator and double-glazed French windows leading out to the patio seating area and the garden beyond.
First Floor -
Landing - The landing has a central heating radiator and gives access to two double bedrooms and the family bathroom.
Bedroom 1 - 2.48m x 3.86m (8'2" x 12'8") - A double bedroom with ample space for fitted furniture and having a central heating radiator, T.V point and a double-glazed windows overlooking the rear garden.
Bedroom 2 - 2.57m x 3.86m (8'5" x 12'8") - A double bedroom with ample space for fitted furniture and having a central heating radiator, T.V point and two double-glazed windows overlooking the front aspect. A useful bulk head cupboard provides extra storage space.
Bathroom - The bathroom is fitted with a white three piece suite which comprises; panelled bath with mixer tap shower attachment and glass screen, a pedestal hand wash basin and close coupled WC. There is a central heating radiator, extractor fan and a double-glazed window to the side aspect.
Exterior - There is off-road parking for two cars to the front and to the rear, there is a fully enclosed mainly lawned garden with a paved patio seating area and a timber garden shed.
Estate Fee - Please note that the vendor has informed us that there is an estate management fee of �119.00 per year, for the upkeep of communal areas.
Property Ref: 59032_33254231
Similar Properties
2 Bedroom Terraced House | £190,000
***NO CHAIN***TWO BEDROOM MID TERRACE***PRIME LOCATION***GREAT STARTER HOME***GARAGE***Presenting a characterful terrace...
2 Bedroom Flat | £190,000
* MODERN TWO BEDROOM GROUND FLOOR APARTMENT * NO CHAIN! * BUILT IN 2019 BY REDROW BUILDERS * OPEN PLAN LOUNGE/DINER/KITC...
2 Bedroom Semi-Detached Bungalow | £174,995
Providing superb potential for modernisation and improvement to a new purchasers own taste is this two double bedroom se...
Newthorpe View, Micklefield, Leeds
2 Bedroom Terraced House | £200,000
* TWO BEDROOM MID TOWN HOUSE * BUILT BY PERSIMMON HOMES IN 2022 * DINING KITCHEN WITH QUARTZ WORKTOPS & APPLIANCES * MAS...
3 Bedroom Semi-Detached House | £210,000
* THREE BEDROOM SEMI-DETACHED PROPERTY * MODERN FIXTURE & FITMENTS * LARGE DINING KITCHEN WITH BUILT-IN APPLIANCES * SHO...
Coupland Road, Garforth. Leeds
3 Bedroom Semi-Detached House | £215,000
* THREE BEDROOM SEMI-DETACHED PROPERTY * NO CHAIN! * IN NEED OF MODERNISATION * GARAGE & DRIVEWAY PARKING * This three b...

Emsleys Estate Agents (Garforth)
6 Main Street, Garforth, Leeds, LS25 1EZ
How much is your home worth?
Use our short form to request a valuation of your property.
Request a Valuation
