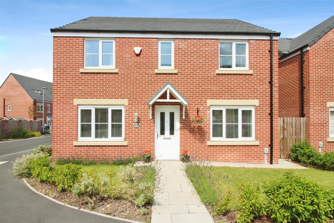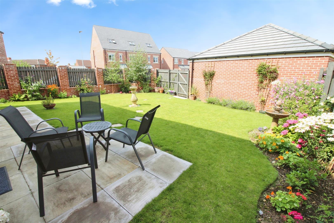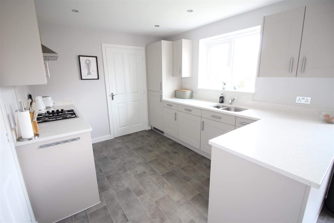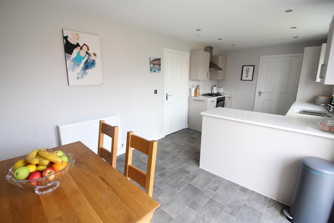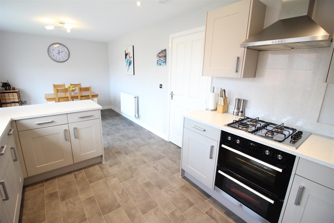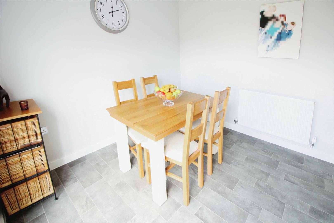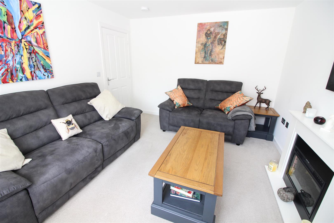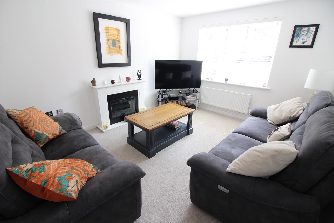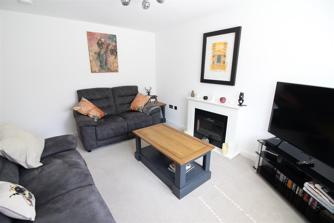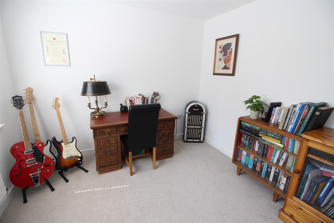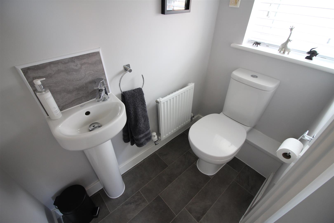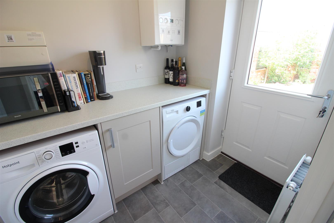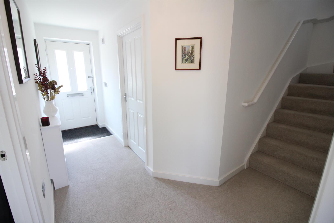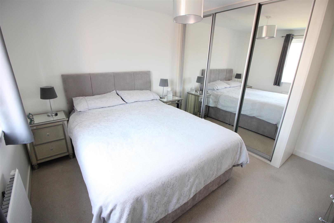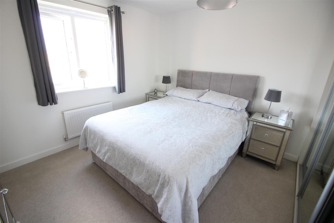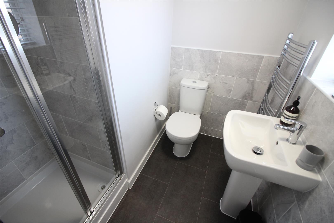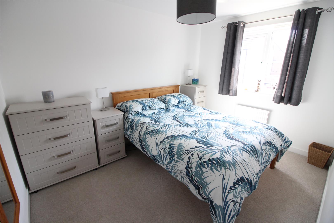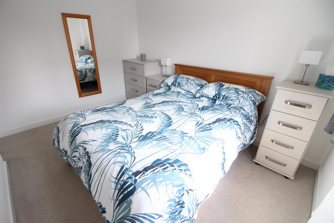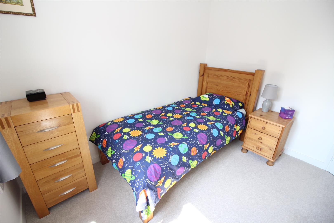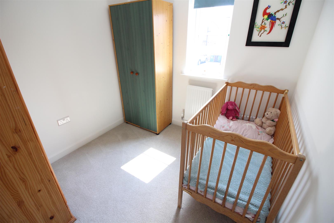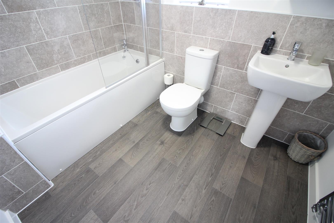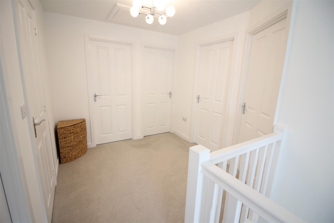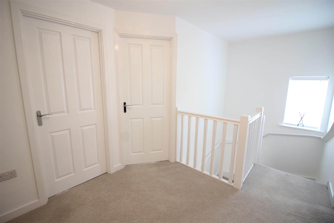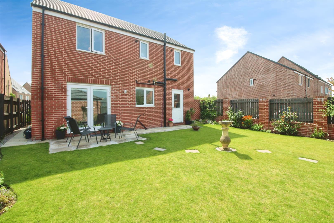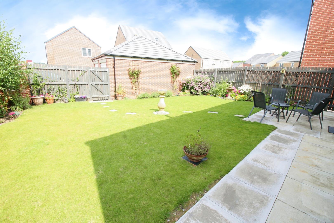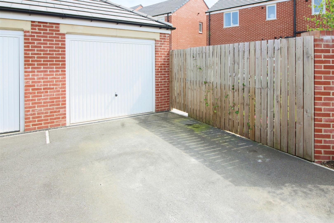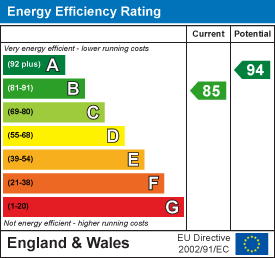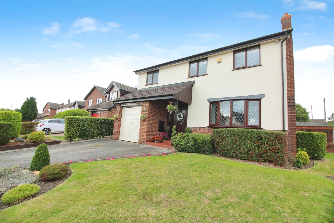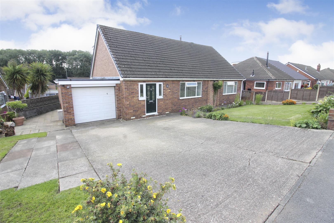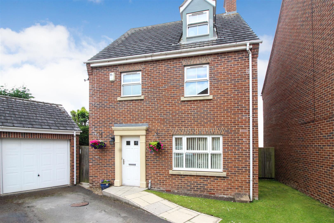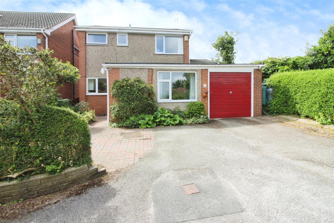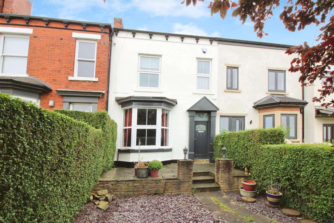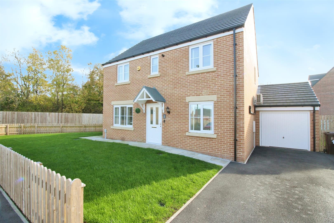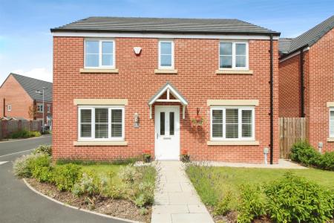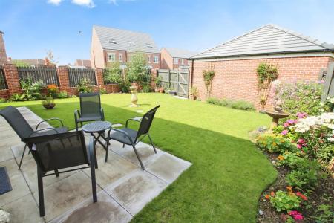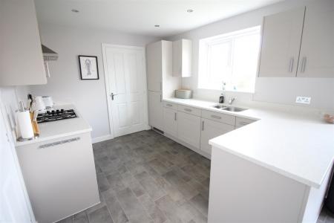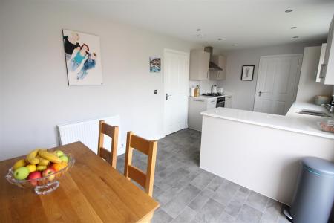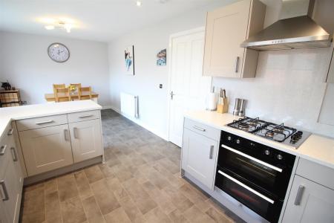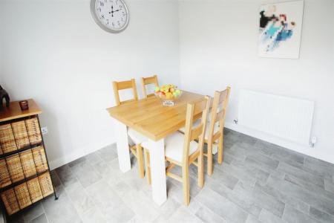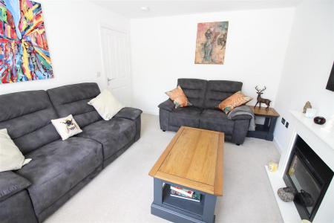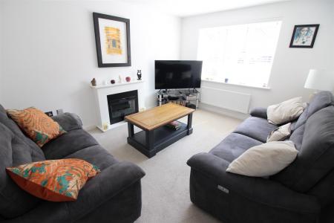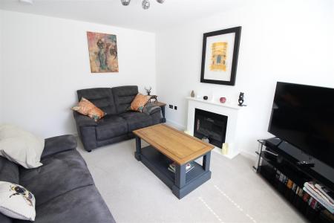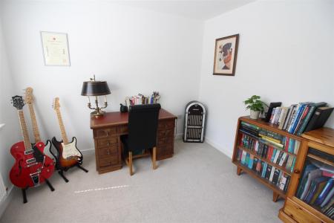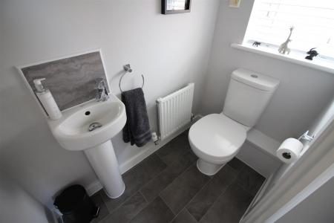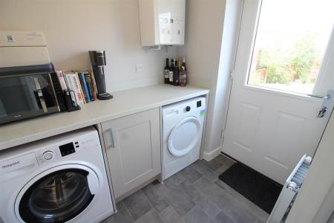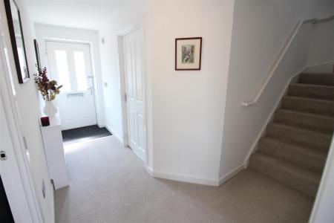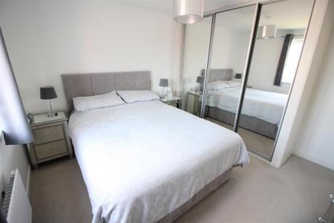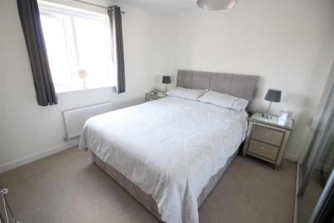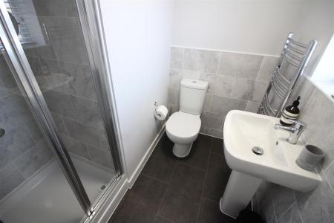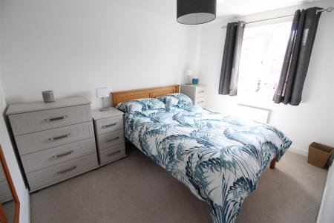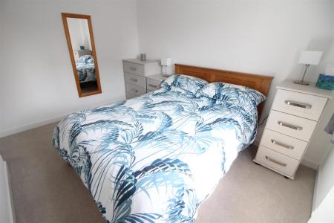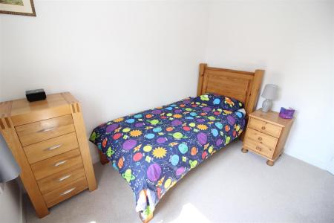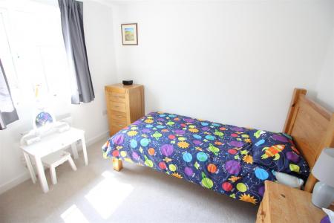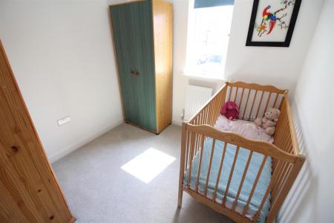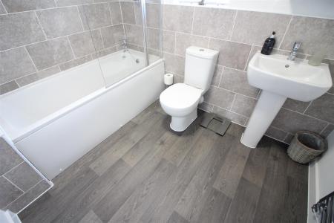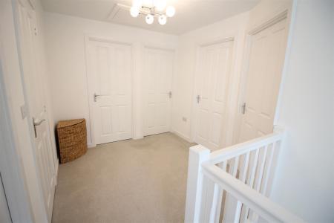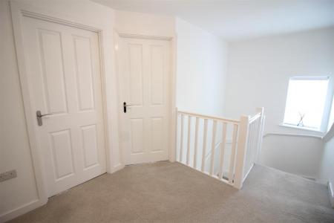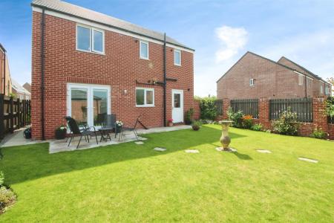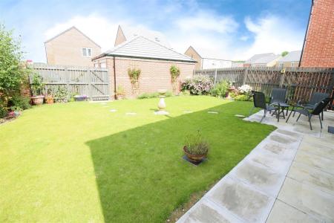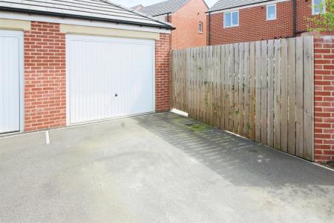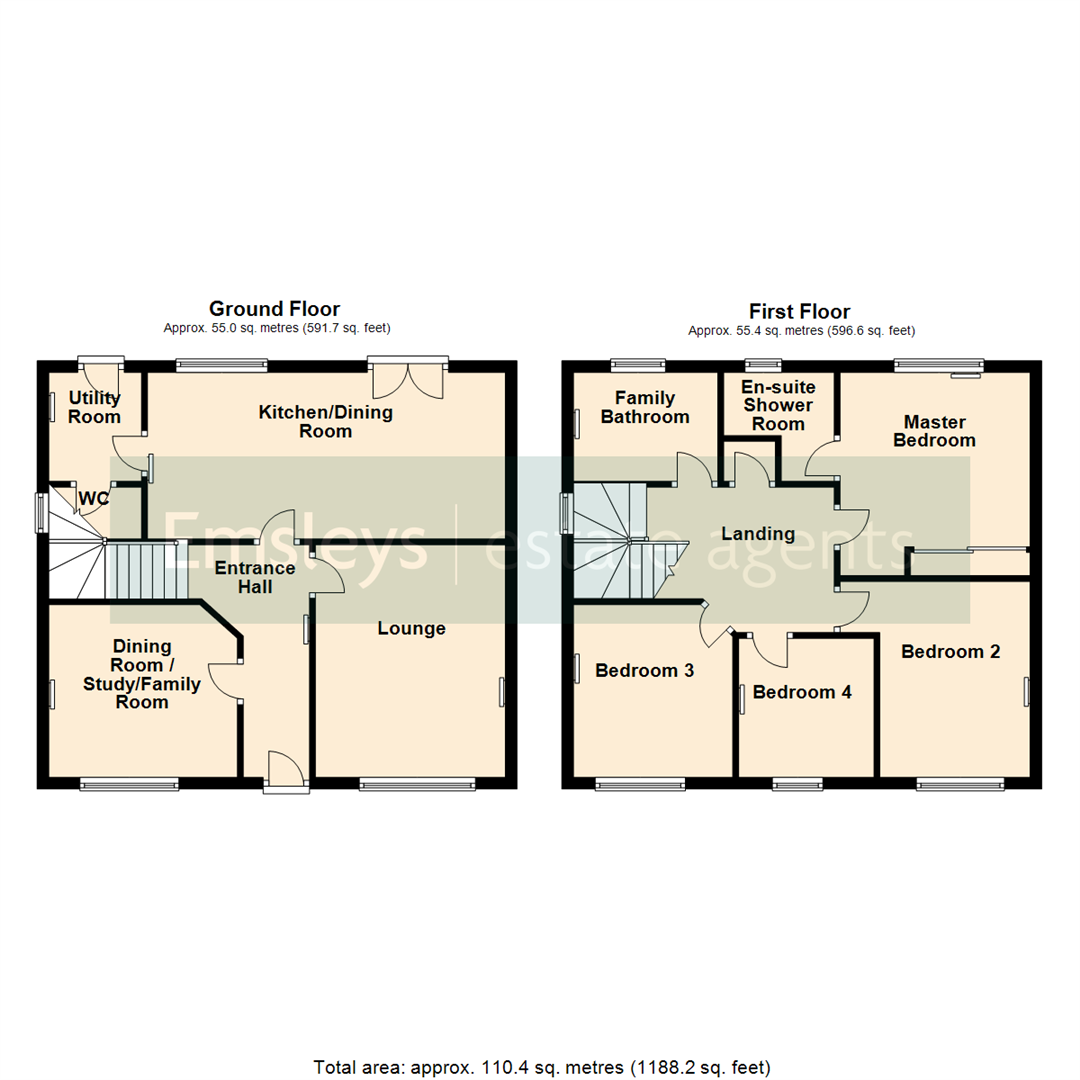- FOUR BEDROOM DOUBLE FRONTED DETACHED FAMILY HOME
- NO CHAIN!
- TWO RECEPTION ROOMS & DINING KITCHEN
- BUILT-IN KITCHEN APPLIANCES & UTILITY ROOM
- MASTER BEDROOM WITH EN-SUITE SHOWER ROOM & FITTED ROBES
- SINGLE GARAGE & OFF ROAD PARKING
- GOOD SIZED REAR GARDEN WITH LAWN AND PATIO AREA
- COUNCIL TAX BAND D
- EPC RATING B
4 Bedroom Detached House for sale in Leeds
* FOUR BEDROOM DOUBLE FRONTED DETACHED HOME * NO CHAIN! * TWO RECEPTION ROOMS * DINING KITCHEN WITH APPLIANCES * GARAGE * CORNER PLOT * PARKING *
A distinguished and attractive double fronted four bedroom detached property, currently listed for sale in a locale with excellent public transport links and motorway connections. This residence is in immaculate condition, elegantly designed to fulfil all your needs. This property also offers unique features such as a garage, off-street parking, and comes with NO ONWARD CHAIN! It benefits from a remaining NHBC certificate, as the property was built in 2022 by Persimmon homes and is of a Chedworth design, and has been enhanced with many upgrades and extras paid for by the current vendor, including an alarm system.
The property boasts four bedrooms, perfectly suited for a growing family or professionals requiring additional space. The master bedroom is a splendid double room, complete with an en-suite shower room and built-in wardrobes. Two further double bedrooms and a spacious single bedroom round out the sleeping quarters. The home accommodates a modern family bathroom, which has been tastefully upgraded with a shower over the bath and a large airy landing.
The property is ideal for those who enjoy entertaining, with two reception rooms on offer. The first reception room features a charming electric fire, which adds a warm and inviting ambience to the space. At the heart of the home, you'll find an open-plan fitted kitchen, complete with modern built-in appliances, and a utility room off. Quartz worktops complement the contemporary aesthetic, while natural light floods the space. A dining area is also included within the kitchen, providing a perfect setting for family meals or entertaining guests. From here, you have direct access to the garden, making indoor-outdoor living seamless. There are gardens to the front and rear, the rear being particularly pretty with lawn and a patio area.
Entrance Hall - stairs to first floor landing, radiator, door to:
Lounge - 4.01m x 3.28m (13'2" x 10'9") - Double-glazed window to front, radiator, decorative log effect electric fire.
Dining Room / Study/Family Room - 2.97m x 3.25m max (9'9" x 10'8" max ) - Versatile room, currently used as a study but is an excellent dining room or family room. Double-glazed window to front, radiator.
Kitchen/Dining Room - 2.87m x 6.17m (9'5" x 20'3") - Fitted with a range of modern base and eye level units with quartz worktop space over and drawers, one and half bowl stainless steel sink unit with single drainer and mixer tap, integrated fridge/freezer and dishwasher, built-in electric double oven, built-in four ring gas hob with extractor hood over, double-glazed window to rear, radiator, recessed spotlights, double-glazed french double doors to garden, door to:
Utility Room - 1.88m x 1.60m (6'2" x 5'3") - With worktop space over a base unit, plumbing for automatic washing machine, space for tumble dryer, radiator, wall mounted gas boiler serving heating system and domestic hot water, rear door to garden and door to:
Wc - Double-glazed window to side, fitted with two piece modern white suite comprising, pedestal wash hand basin and low-level WC, tiled splashback.
Landing - Spacious landing. Double-glazed window to side, built-in storage cupboard, access to loft space. Doors to:
Family Bathroom - Fitted with three piece modern white suite comprising panelled bath with shower over and glass screen, pedestal wash hand basin and low-level WC, tiled surround, extractor fan, double-glazed window to rear, and chrome ladder style radiator.
Master Bedroom - 3.51m x 3.30m max (11'6" x 10'10" max ) - Double-glazed window to rear, fitted wardrobes with mirrored sliding doors, hanging rail and shelving, and radiator. Door to:
En-Suite Shower Room - Fitted with three piece suite comprising recessed shower enclosure with drencher style head and additional hand shower attachment, pedestal wash hand basin and low-level WC. Extractor fan, tiled surround, and double-glazed window to rear.
Bedroom 2 - 3.48m max x 2.59m min (11'5" max x 8'6" min ) - 11'5" max x 8'6" min (10'11" max)
Double-glazed window to front, radiator.
Bedroom 3 - 3.00m max x 2.74m (9'10" max x 9'0") - Double-glazed window to front, radiator.
Bedroom 4 - 2.51m x 2.34m (8'3" x 7'8") - Double-glazed window to front, radiator.
Outside - There are gardens to the front and rear of the property. The front is mainly lawned with a paved foot path to the front door, and has borders for flowers and shrubs. To the rear, there is a well maintained rear garden with lawn and a paved patio seating area. The garden has well stocked borders of flowers and shrubs, and an outside water tap. In addition, there is outside lighting to both the front and rear. Gated access leads to the side driveway, which offers off road parking for one car and leads to a single garage. The garage has an up and over door, with both power and light connected and a useful EV electric car charging point.
Important information
This is not a Shared Ownership Property
Property Ref: 59032_33279080
Similar Properties
4 Bedroom Detached House | £365,000
***STUNNING THROUGHOUT. IMMACULATE FAMILY HOME. ENVIABLE CORNER POSITION.***An immaculate family home, located in an are...
Whitehouse Drive, Great Preston, Leeds
4 Bedroom Detached House | £349,000
* FOUR BEDROOM DETACHED FAMILY DORMER BUNGALOW * GOOD SIZED PLOT * MODERN FITTED KITCHEN WITH QUARTZ WORKTOPS & BUILT-IN...
4 Bedroom Detached House | £340,000
*** ENVIABLE TUCKED AWAY PLOT. LARGE REAR PRIVATE GARDEN. SINGLE GARAGE * ACCOMMODATION OVER THREE FLOORS. MASTER BEDROO...
3 Bedroom Detached House | £375,000
* EXTENDED THREE BEDROOM DETACHED HOME * FOUR RECEPTION ROOMS - OFFERING VERSATILE SPACE/OR OCCASIONAL BEDROOMS * BEAUTI...
Wakefield Road, Garforth, Leeds
4 Bedroom Terraced House | £375,000
*FOUR/FIVE BEDROOM MID TERRACED PROPERTY * ACCOMMODATION OVER FOUR FLOORS * TWO/THREE RECEPTION ROOMS * DINING KITCHEN *...
Garden Village Lane, Micklefield, Leeds
4 Bedroom Detached House | £385,000
*DOUBLE FRONTED FOUR BEDROOM DETACHED FAMILY HOME * BUILT-IN IN 2022 BY PERSIMMON HOMES * CORNER PLOT * TWO RECEPTION RO...

Emsleys Estate Agents (Garforth)
6 Main Street, Garforth, Leeds, LS25 1EZ
How much is your home worth?
Use our short form to request a valuation of your property.
Request a Valuation
