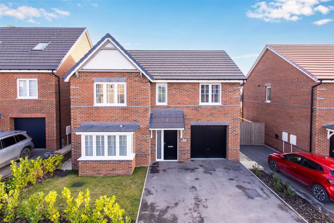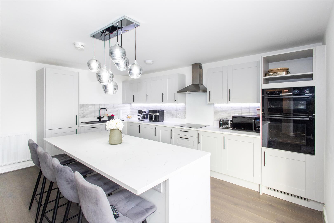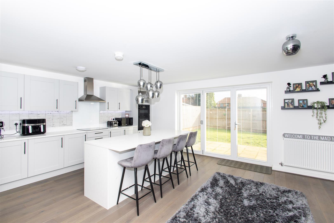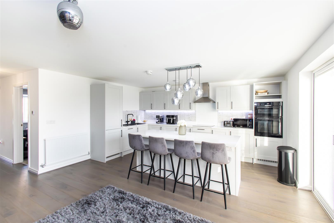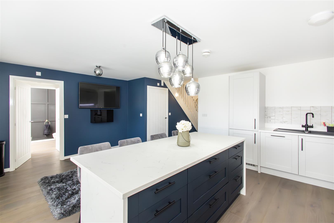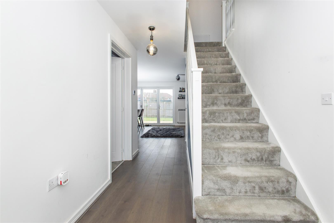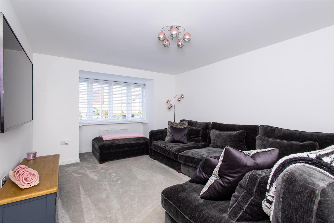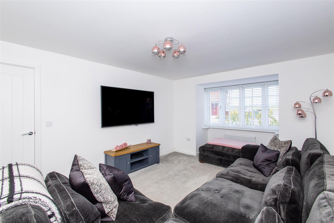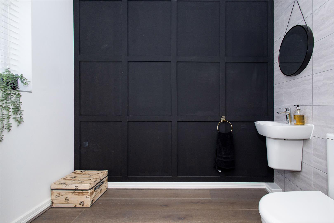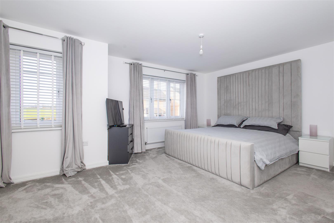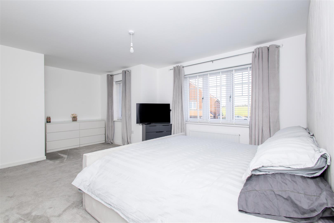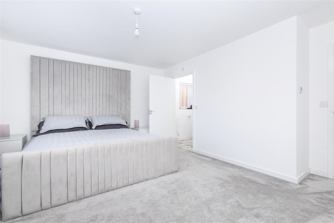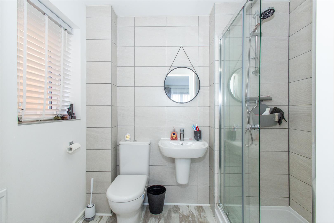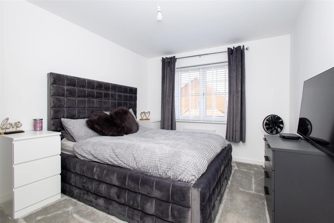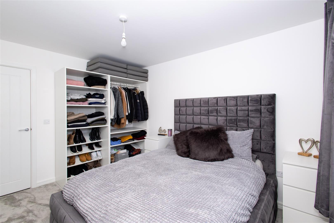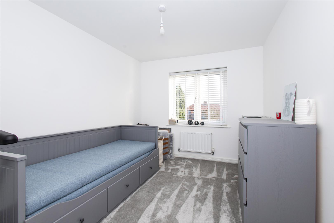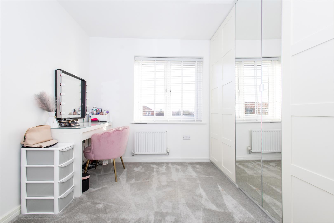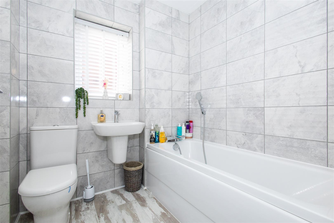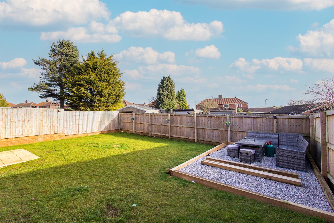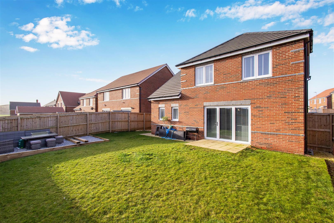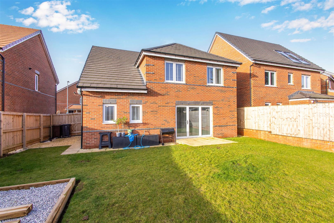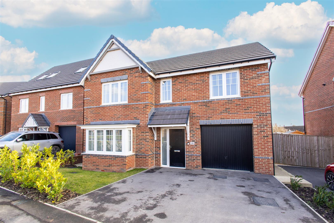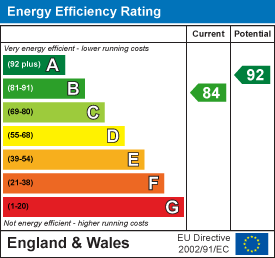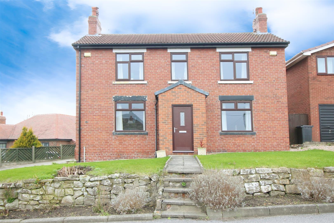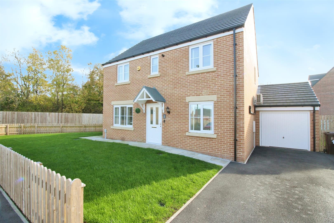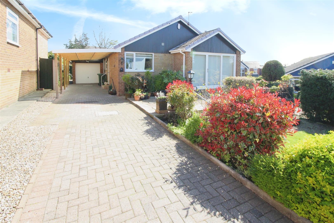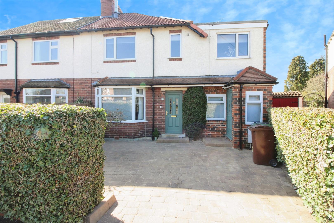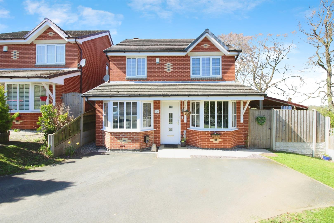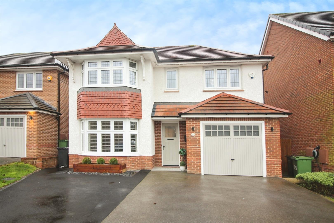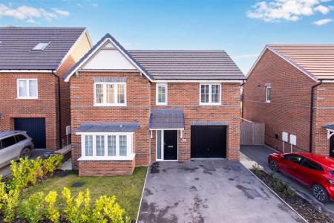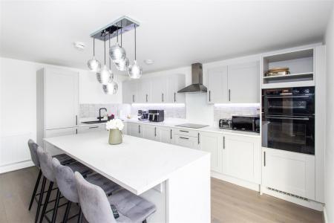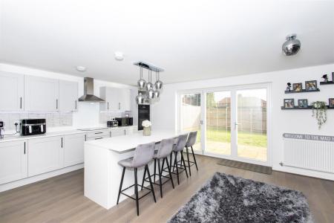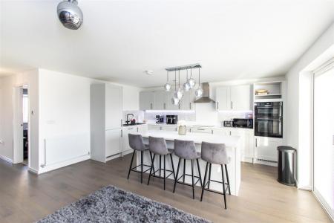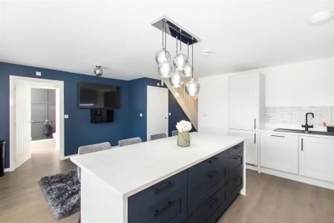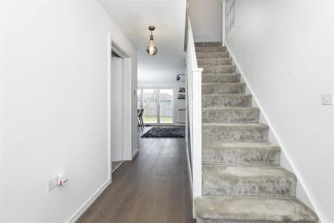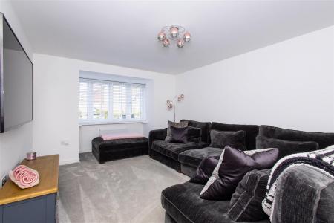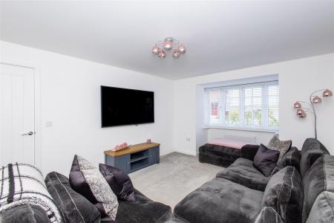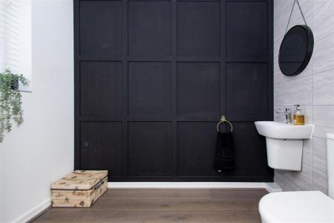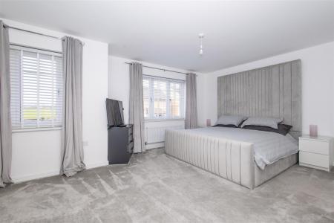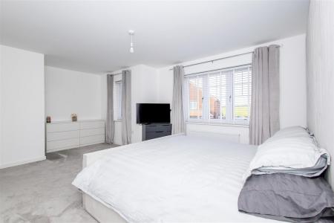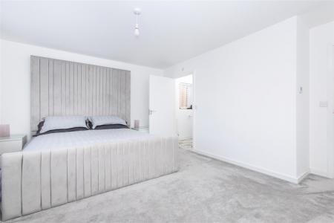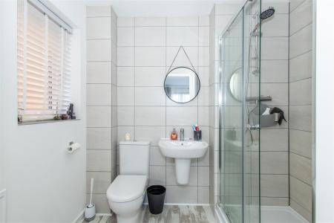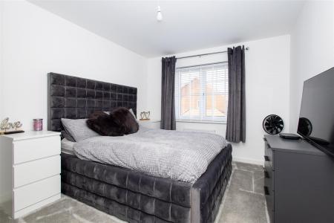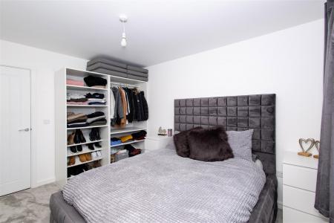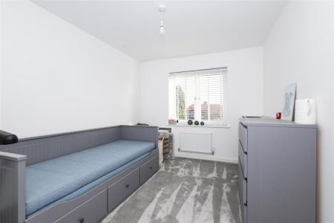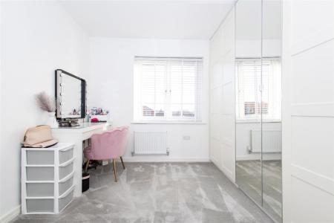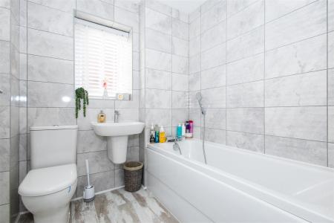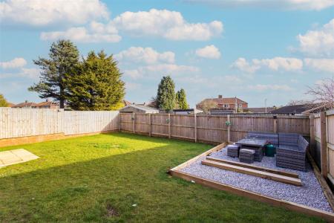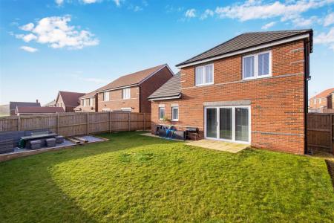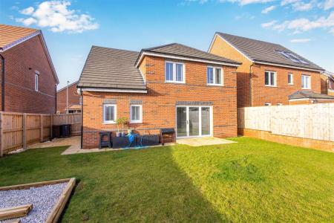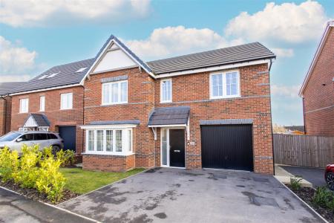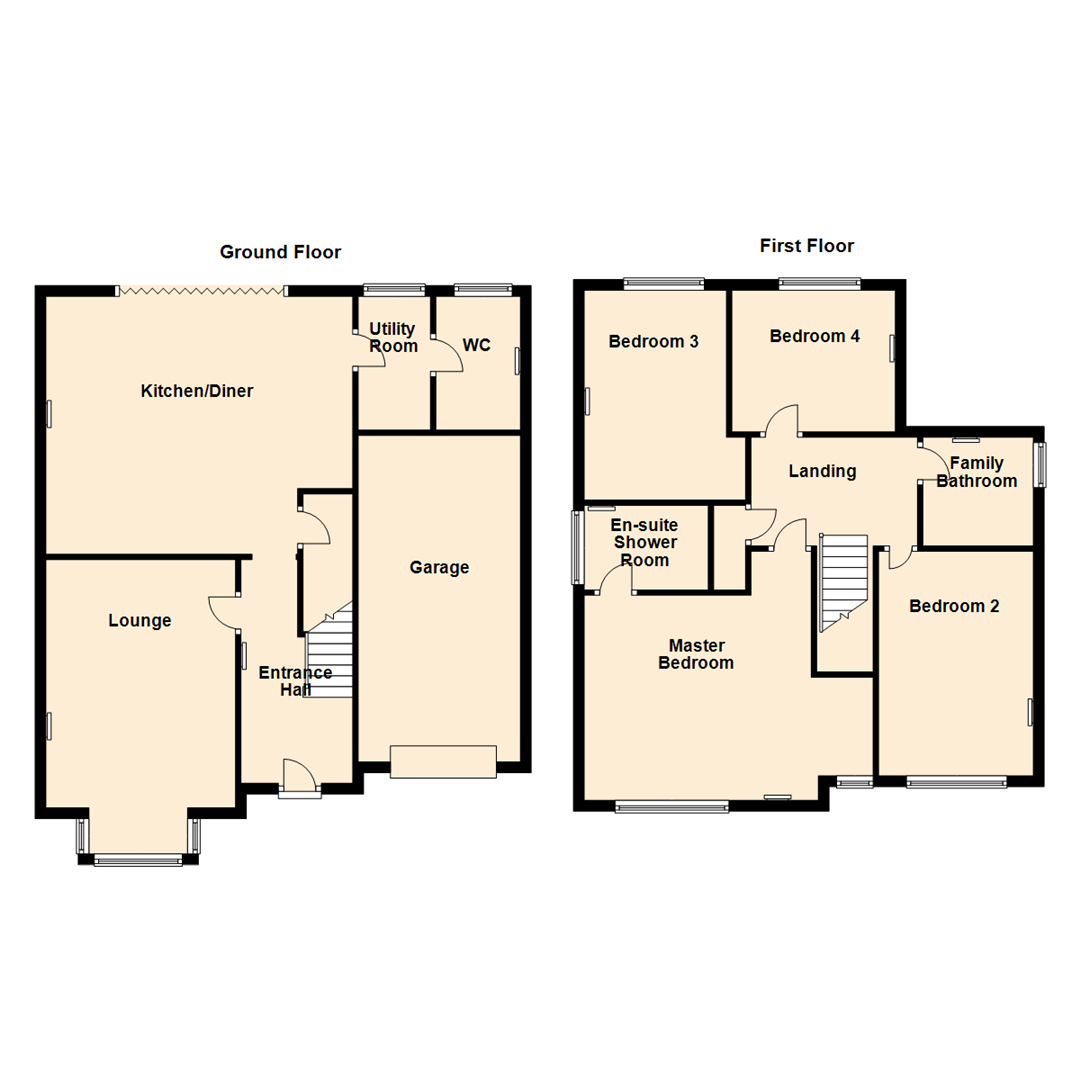- EXECUTIVE STYLE FOUR BEDROOM DETACHED HOUSE
- NO CHAIN! SPACIOUS ACCOMMODATION THROUGH OUT
- DINING KITCHEN WITH ISLAND UNIT, QUARTZ WORKTOPS & BI FOLDING DOORS
- UTILITY ROOM & DOWNSTAIRS W.C
- LARGE MASTER BEDROOM WITH EN-SUITE SHOWER ROOM
- INTEGRAL GARAGE & DRIVEWAY PARKING
- BUILT BY AVANT HOMES IN 2022 - SKYBROOK DESIGN
- COUNCIL TAX BAND E
- EPC RATING B
4 Bedroom Detached House for sale in Leeds
* EXECUTIVE STYLE FOUR BEDROOM DETACHED FAMILY HOME * NO CHAIN! * BUILT-IN 2022 BY AVANT HOMES * GARAGE * DRIVEWAY PARKING *
Presenting this magnificent executive style four bedroom detached house, offering spacious accommodation. The property is an impressive construction by Avant Homes, completed in 2023 and of a Skybrook design. There is a number of remaining years left of the NHBC certificate and is presented in a neutrally decorated condition, ready to become your perfect family home. The property is available without any onward chain, ensuring a swift transaction.
The residence boasts a spacious lounge with a feature box bay window that bathe the interior in natural light, creating a warm and inviting ambience. The open-plan kitchen is a modern marvel, complete with a sleek kitchen island, elegant quartz counter tops, and a dining area. Notably, it features bi-folding doors, truly integrating the indoors with the outdoors for a seamless living experience. Moreover, it benefits from a utility room and a large downstairs WC, providing functionality alongside style.
The property includes four double bedrooms, with the master bedroom having the luxury of an en-suite. The remaining bedrooms are generously sized and ready to be tailored to your needs.
Adding to the charm of this property are the unique features such as an integral single garage, driveway parking facilities, and an EV Charging point. Additionally, the property comes with a fully enclosed garden, which is mainly lawned and has a seating area, offering a private green space for relaxation or entertaining.
The property is ideally situated, offering easy access to public transport and motorway links and being within proximity to green spaces, ensuring both convenience and an escape from the urban rush. In conclusion, this property promises a balance of luxury, comfort, and practicality, making it a remarkable opportunity that is not to be missed.
Entrance Hall - Radiator, engineered wooden flooring, stairs to first floor landing, open plan to Kitchen/Diner, door to:
Lounge - 4.65m min x 3.53m (15'3" min x 11'7") - 17'10" into bay (15'3" min) x 11'7"
Double-glazed box bay window to front, radiator.
Kitchen/Diner - 4.80m max x 5.74m (15'9" max x 18'10") - Fitted with a range of base and eye level units with quartz worktop space over and drawers, matching island unit, sink unit with single drainer and mixer tap, tiled splash-backs, integrated fridge/freezer and dishwasher, built-in eye level electric double oven, built-in induction hob with extractor hood over, radiator, engineered wooden flooring, folding bi-fold door to garden, door to understairs storage cupboard.
Utility Room - 2.49m max x 1.35m (8'2" max x 4'5") - Plumbing for automatic washing machine, space for dryer, double-glazed window to rear, engineered wooden flooring, door to:
Wc - Double-glazed window to rear, fitted with two piece suite comprising, wash hand basin and low-level WC, radiator, wooden effect laminate flooring.
Landing - Access to loft space, built-in airing cupboard, door to:
Master Bedroom - 3.86m max x 5.79m max (12'8" max x 19'0" max ) - Two double-glazed windows to front, radiator, door to:
En-Suite Shower Room - Fitted with three piece suite comprising shower enclosure, wash hand basin, and low-level WC. Extractor fan, tiled surround, double-glazed window to side, radiator, wooden effect laminate flooring.
Bedroom 2 - 3.81m x 3.02m (12'6" x 9'11") - Double-glazed window to front, radiator.
Bedroom 3 - 3.91m x 2.77m min (12'10" x 9'1" min) - Double-glazed window to rear, radiator.
Bedroom 4 - 2.79m x 2.90m max (9'2" x 9'6" max ) - Double-glazed window to rear, radiator.
Family Bathroom - Fitted with three piece suite comprising panelled bath with hand shower attachment, wash hand basin and low-level WC, tiled surround, extractor fan, double-glazed window to side, radiator, wooden effect laminate flooring.
Outside - There is a small garden area to the front, with a driveway to the side offering off road parking and leads to the integral garage. Side gated access leads to a paved path with a graveled storage area, and leads to a fully enclosed good sized rear garden. The garden is mainly lawned, with a graveled seating area and paved path.
Garage - Integral single garage with power and light connected, wall mounted gas boiler, EV electric car charger, and an up and over door.
Property Ref: 59032_33631213
Similar Properties
3 Bedroom Detached House | £385,000
* EXTENDED DOUBLE FRONTED THREE BEDROOM DETACHED TRADITIONAL HOME * LARGE DINING KITCHEN * EXTENDED LOUNGE * USEFUL STUD...
Garden Village Lane, Micklefield, Leeds
4 Bedroom Detached House | Offers Over £375,000
*DOUBLE FRONTED FOUR BEDROOM DETACHED FAMILY HOME * BUILT-IN IN 2022 BY PERSIMMON HOMES * CORNER PLOT * TWO RECEPTION RO...
3 Bedroom Detached Bungalow | £365,000
* THREE BEDROOM DETACHED BUNGALOW * NO CHAIN! * GOOD SIZED PLOT WITH MATURE GARDENS * FITTED KITCHEN WITH BUILT-IN APPLI...
Summerhill Road, Garforth, Leeds
5 Bedroom Semi-Detached House | £415,000
* EXTENDED FOUR BEDROOM SEMI-DETACHED FAMILY HOME WITH ONE BEDROOM SELF CONTAINED ANNEX * LARGE MATURE REAR GARDEN * TWO...
4 Bedroom Detached House | £465,000
* FOUR/FIVE BEDROOM DETACHED FAMILY HOME * LARGE CONSERVATORY/LOUNGE * DINING KITCHEN WITH APPLIANCES * MASTER BEDROOM W...
123 Conisbrough Grove, Garforth, Leeds
3 Bedroom Detached House | £515,000
***RARE OPPORTUNITY. THREE EN-SUITE DOUBLE BEDROOMS. SOLAR PANELS. IMMACULATE THROUGHOUT.***A magnificent home nestled i...

Emsleys Estate Agents (Garforth)
6 Main Street, Garforth, Leeds, LS25 1EZ
How much is your home worth?
Use our short form to request a valuation of your property.
Request a Valuation
