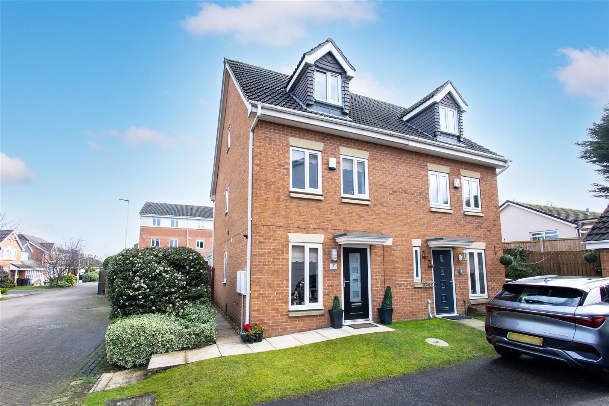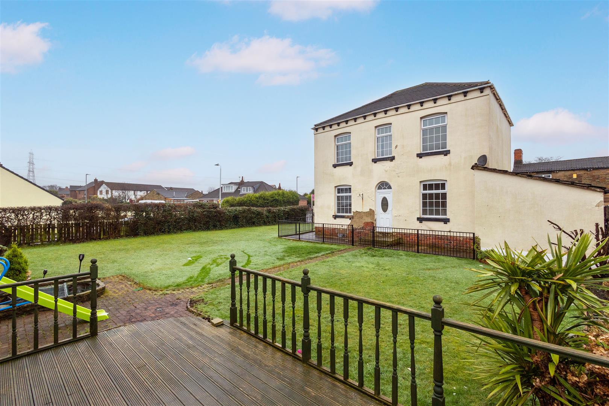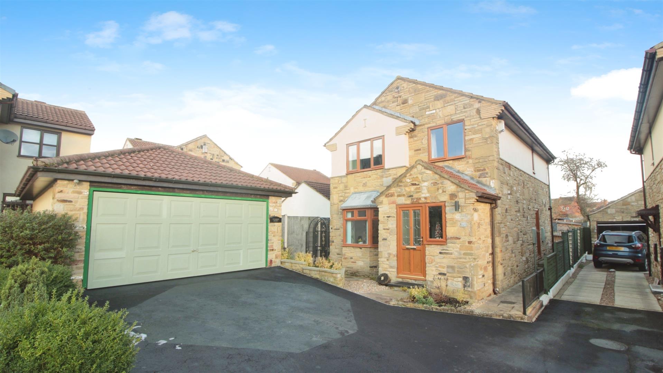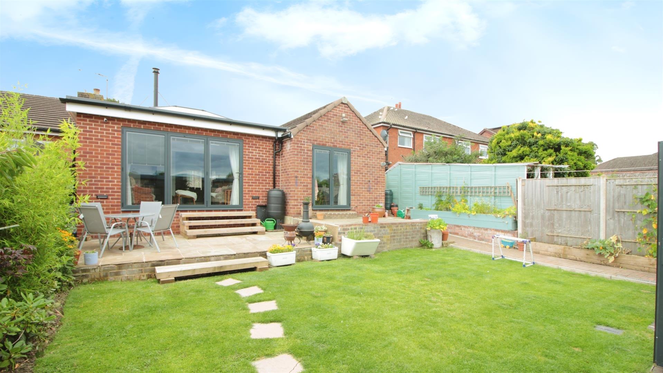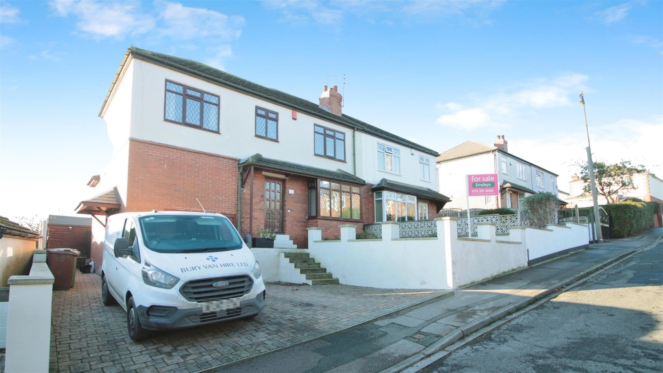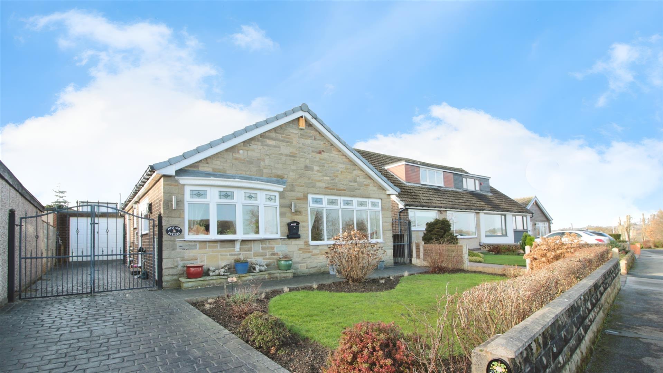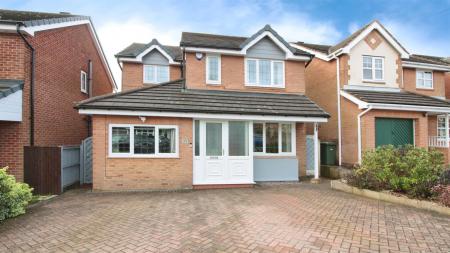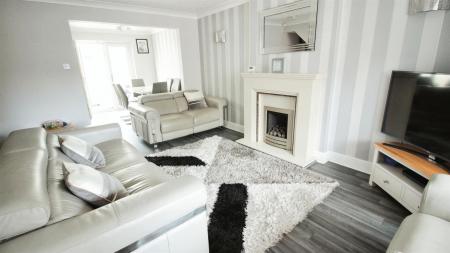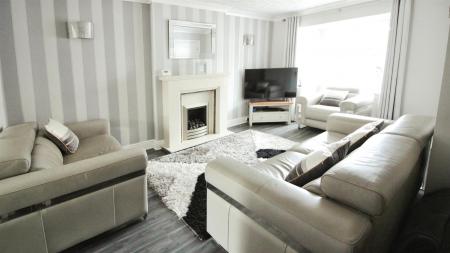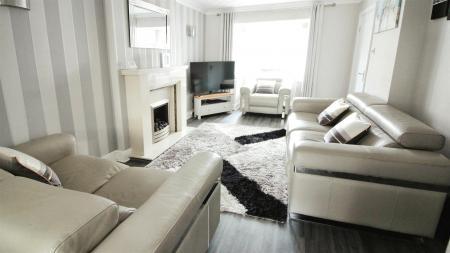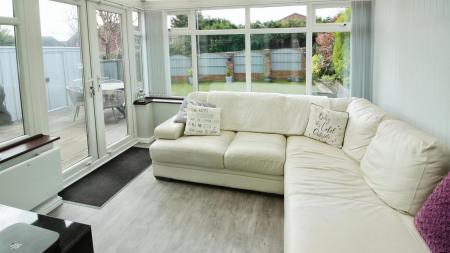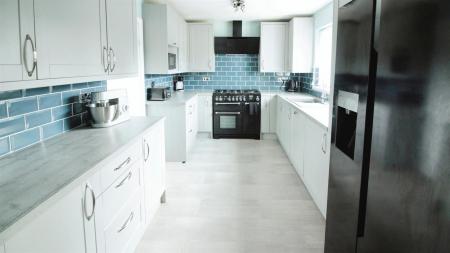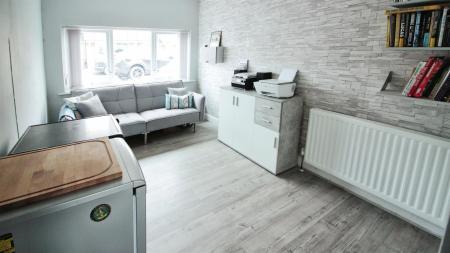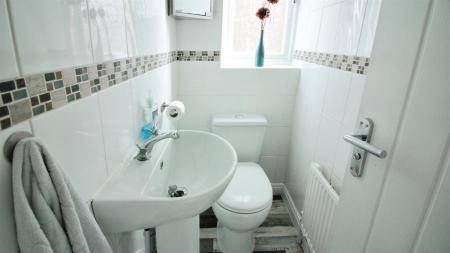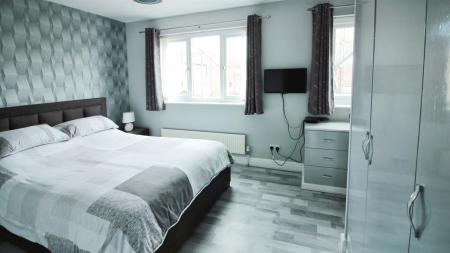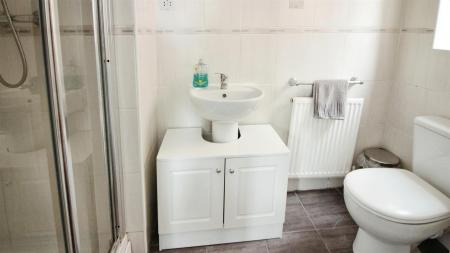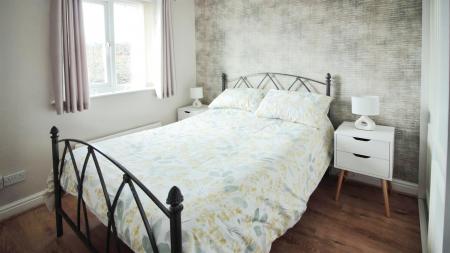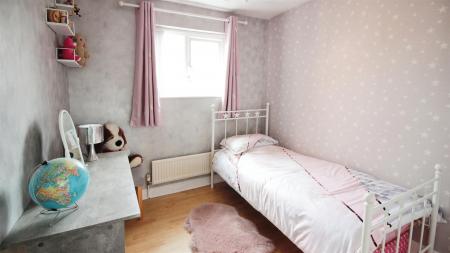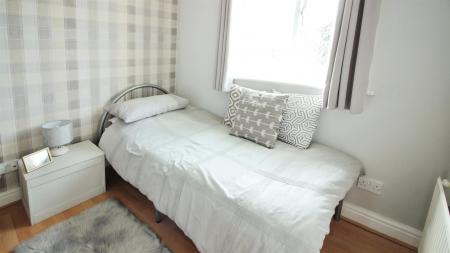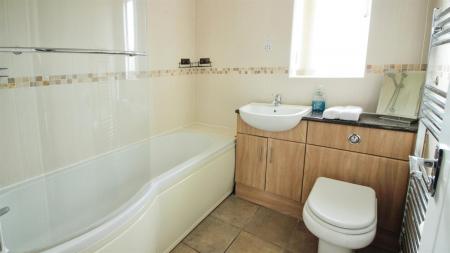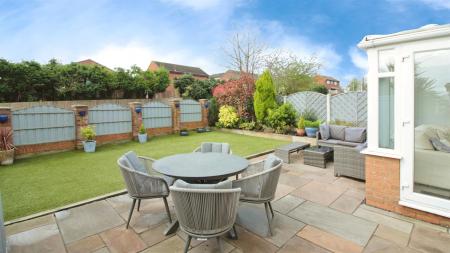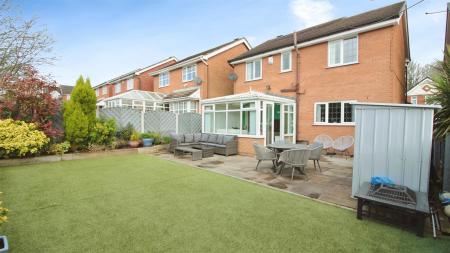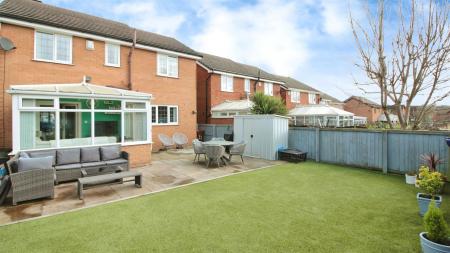- IMMACULATE DETACHED FAMILY HOME
- OPEN-PLAN LOUNGE/DINING ROOM AND CONSERVATORY
- RE-FITTED KITCHEN
- GROUND FLOOR OFFICE/BEDROOM
- BEAUTIFUL LANDSCAPED GARDENS
- OFF-STREET PARKING
- EPC RATING D
- COUNCIL TAX BAND D
4 Bedroom Detached House for sale in Leeds
***FOUR BEDROOM DETACHED FAMILY HOME. IMMACULATELY PRESENTED THROUGHOUT. ADDITIONAL GROUND FLOOR OFFICE/BEDROOM***
Presenting this immaculate detached property, a stunning family home now available for sale. Radiating a welcoming aura, the property boasts an open-plan reception room, with large windows, a fireplace and elegant wood floors. The room also offers serene views of the charming garden, providing an ideal setting for family gatherings or quiet evenings at home.
The property features a modern, open-plan kitchen that has been recently refurbished and is well-equipped with up-to-date appliances. Abundant natural light floods the kitchen, creating a bright and inviting space to cook and dine in.
Spread across the house are four well-proportioned bedrooms. The master bedroom is particularly noteworthy, offering generous space, built-in wardrobes and the luxury of an en-suite. The remaining three bedrooms, two doubles and a single, are also well-presented with features like built-in wardrobes and an abundance of natural light. Complementing the bedrooms is a bathroom fitted with a tasteful three-piece suite.
The house is complete with numerous unique features including a cosy fireplace, ample parking space and a tranquil garden that provides a peaceful retreat.
Ground Floor -
Porch - A useful entrance porch ideal for hanging coats and placing shoes. Door to:
Hallway - With stairs to the first floor, central heating radiator and a door to:
Living Room - 5.34m x 3.25m (17'6" x 10'8") - Having a large walk-in bay window, feature fire and surround, laminate floor, T.V point and being open-plan to:
Dining Room - 3.32m x 2.60m (10'11" x 8'6") - The laminate floor continues into the room and having a central heating radiator, French doors to the conservatory and a sliding door to the kitchen.
Conservatory - 2.92m x 3.25m (9'7" x 10'8") - A light and airy room over looking the rear garden.
Kitchen Area - 3.32m x 4.54m (10'11" x 14'11") - Re-fitted with ample wall and base units and contrasting worktops. Space for a range cooker and an american style fridge/freezer, plumbed for a washing machine/dryer, an integrated dishwasher, a sink and drainer unit and a double-glazed window over looking the rear garden.
Bedroom 5/Office/Snug - 4.20m x 2.46m (13'9" x 8'1") - A converted garage which is now a room of many uses, office, snug or even a fifth bedroom, with laminate flooring, a central heating radiator and a double-glazed window.
Wc - Comprising of a low flush W.C, vanity wash hand basin, double-glazed window and tiled walls.
First Floor -
Landing - A built-in storage cupboard and doors to all bedrooms and the house bathroom.
Bedroom 1 - 3.78m x 2.00m (12'5" x 6'7") - Having built-in wardrobes and with a vanity area, double-glazed windows, central heating radiator and a door to:
En-Suite Shower Room - Having a walk-in shower unit, vanity wash hand basin and a low flush W.C, double-glazed window, central heating radiator and tiled walls.
Bedroom 2 - 2.43m x 2.27m (8'0" x 7'5") - A double bedroom with built-in wardrobes, double-glazed window and a central heating radiator.
Bedroom 3 - 3.12m x 2.76m (10'3" x 9'1") - A double bedroom with built-in wardrobes, double-glazed window and a central heating radiator.
Bedroom 4 - 2.98m x 2.76m (9'9" x 9'1") - A single bedroom with a double-glazed window and a central heating radiator.
Bathroom - 2.13m x 2.00m (7'0" x 6'7") - A three piece suite comprising; a panelled bath with shower over and glass screen, vanity wash hand basin and a low flush w.c. Tiled walls, double-glazed window and a central heating radiator.
External - To the front is a good size block-paved driveway with ample off-street parking. To the rear is a neat stone patio creating a lovely area to sit and relax or entertain. The low maintenance 'astro' turf garden is neat and well kept, with sleeper and planted borders.
Property Ref: 59034_33639729
Similar Properties
The Grange, Carlton, Wakefield
3 Bedroom Semi-Detached House | £330,000
***THREE BEDROOM***THREE STOREY***BEAUTIFULLY PRESENTED***PARKING & GARAGE***Carlton is a picturesque, semi-rural villag...
Westgate Lane, Lofthouse, Wakefield
3 Bedroom Detached House | £325,000
***DETACHED DOUBLE FRONTED. PERIOD PROPERTY. NO CHAIN. RARE OPPORTUNITY***We are delighted to present this stunning, det...
Stonecroft, Stanley, Wakefield
4 Bedroom Detached House | £325,000
***NO CHAIN***MODERN FAMILY HOME***DRIVE & DOUBLE GARAGE***SUPERBLY PRESENTED***For sale, a truly immaculate, detached h...
2 Bedroom Semi-Detached Bungalow | £350,000
***IMMACULATELY PRESENTED***EXTENDED TWO BEDROOM SEMI***OPEN PLAN LIVING***SUMMERHOUSE***MUST BE SEEN***We are delighted...
4 Bedroom Semi-Detached House | £350,000
***FOUR BEDROOM EXTENDED FAMILY HOME***SOUGHT AFTER LOCATION***LARGE FAMILY HOME***A splendid opportunity presents itsel...
2 Bedroom Detached Bungalow | £350,000
***NO CHAIN***TWO BEDROOM***BREAKFAST KITCHEN***CONSERVATORY***EXCELLENT LOCATION***We are pleased to present an immacul...
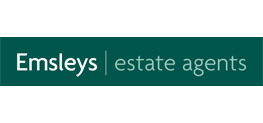
Emsleys Estate Agents (Rothwell)
65 Commercial Street, Rothwell, Leeds, LS26 0QD
How much is your home worth?
Use our short form to request a valuation of your property.
Request a Valuation



















