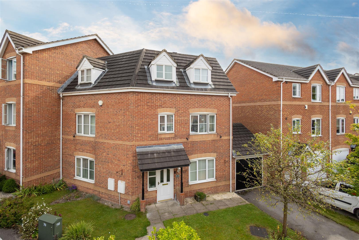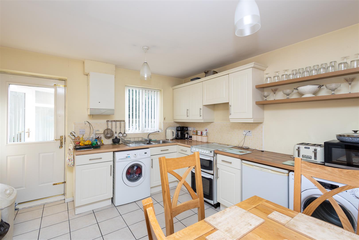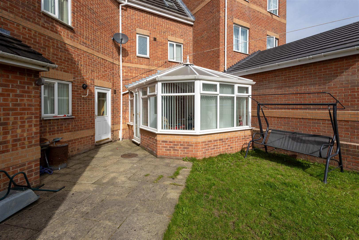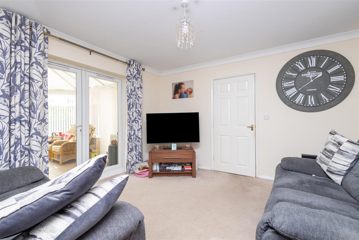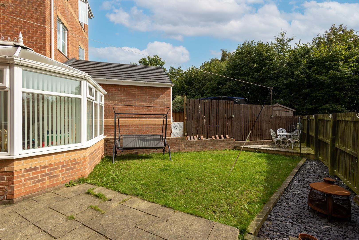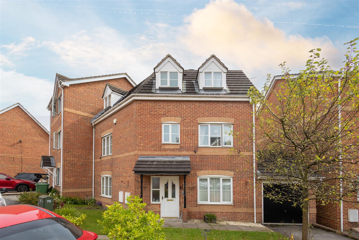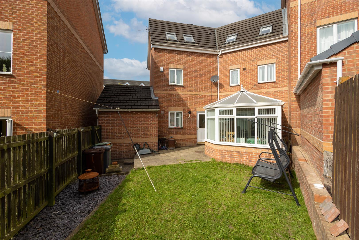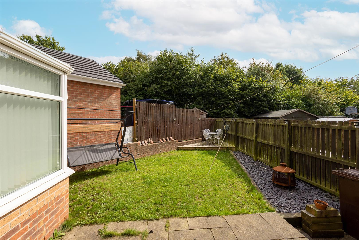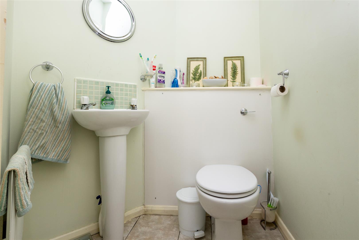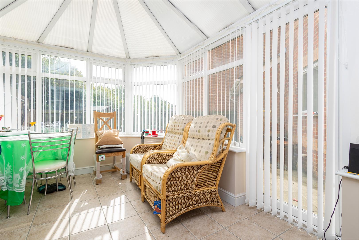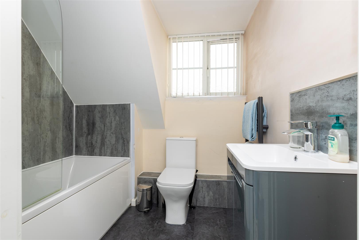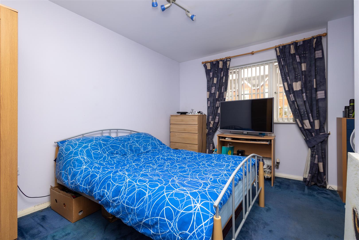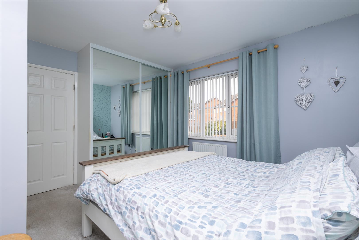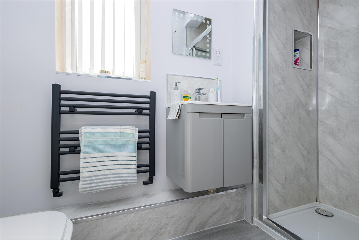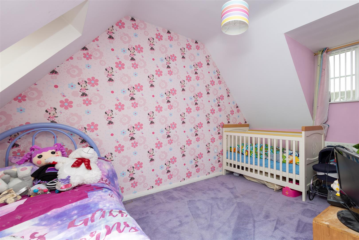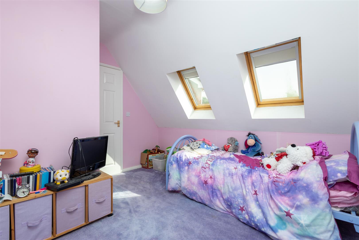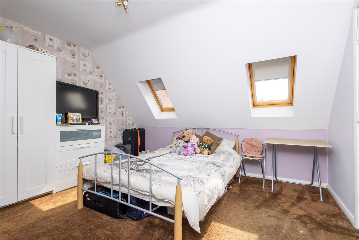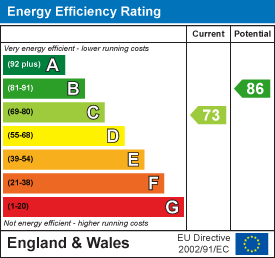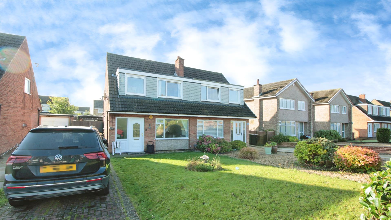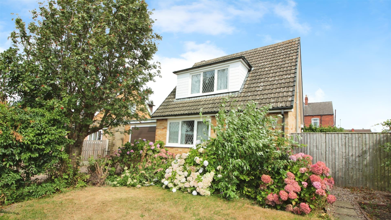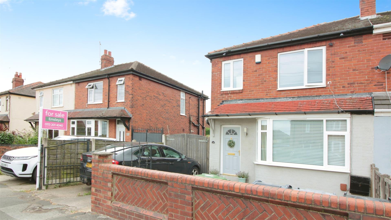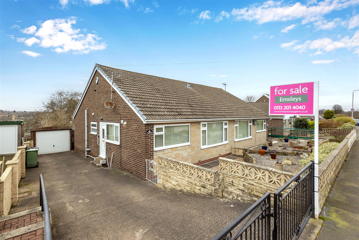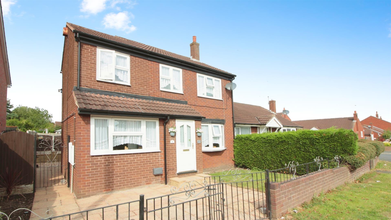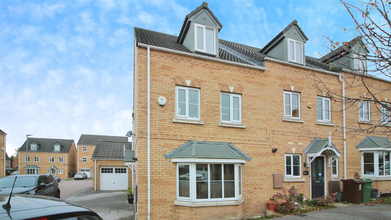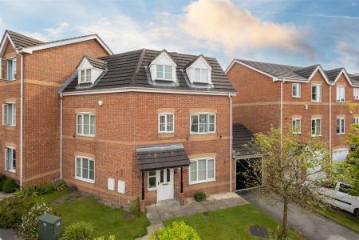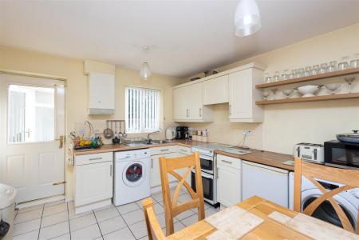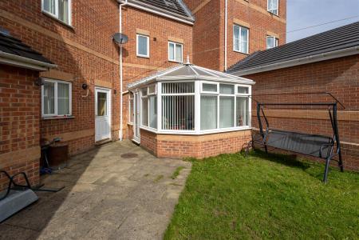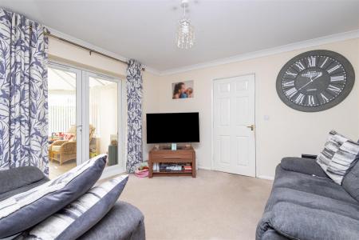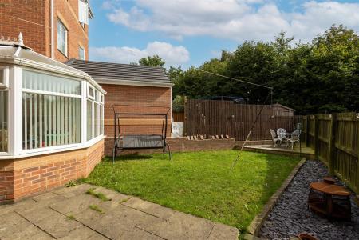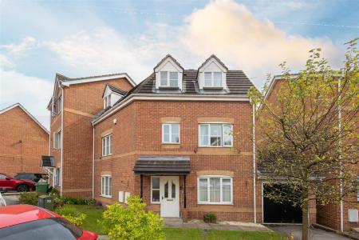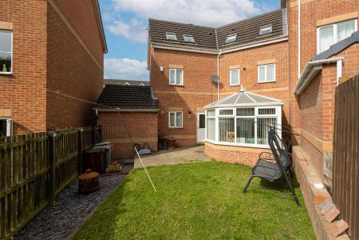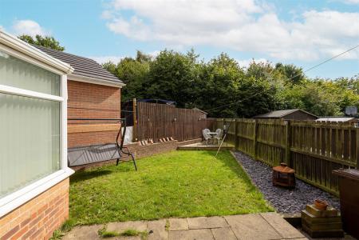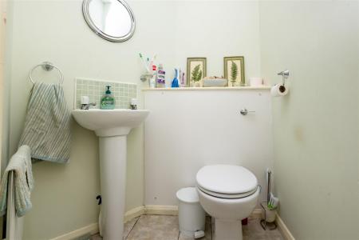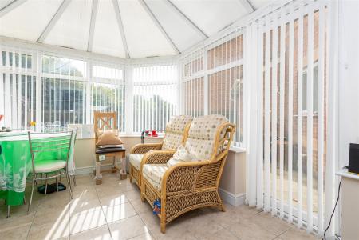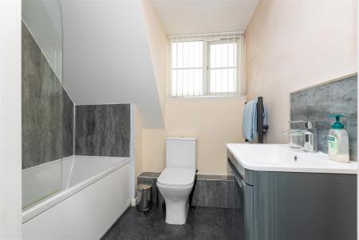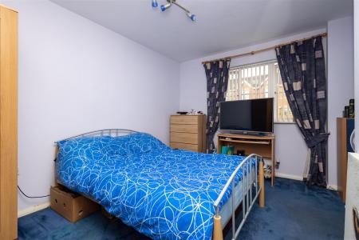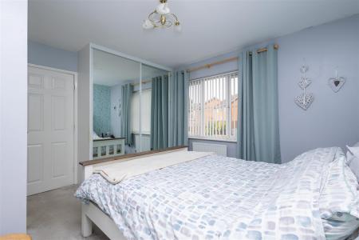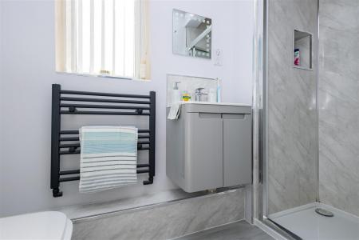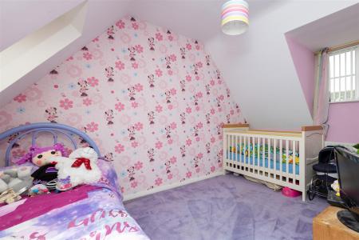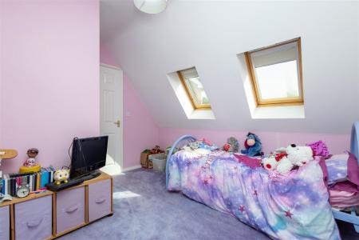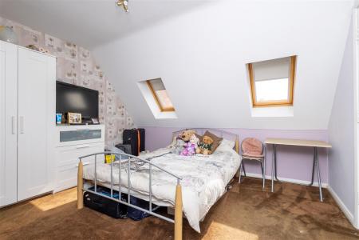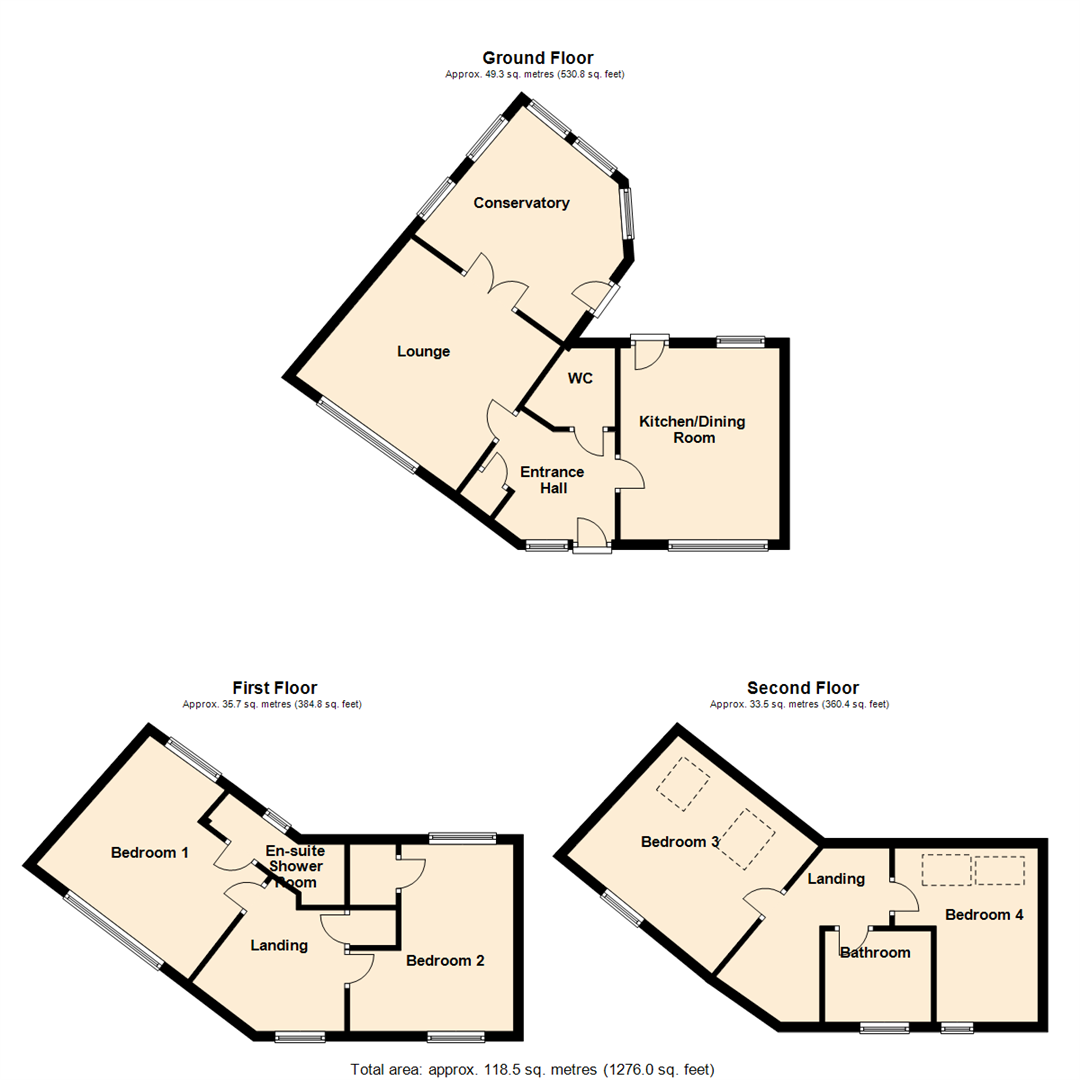- Four bedroom semi-detached house
- Master with an en-suite shower room
- Conservatory
- Off-street parking
- Single garage
- Gas central heating
- PVCu double-glazing
- EPC Rating C
- Council Tax Band D
4 Bedroom Townhouse for sale in Leeds
***FOUR BEDROOM TOWN HOUSE FAMILY HOME***
This spacious four bedroom town house is situated on a cul-de-sac in a popular area and has been recently improved with new carpets and redecoration.
The property features gas central heating and double-glazing. To the ground floor is an entrance hall with a useful cloakroom WC, and doors through to a dining/kitchen and a lounge with double-glazed window to front and patio doors that open into a conservatory.
To the first floor is a landing with a further staircase rising to the second floor, two double bedrooms, the master having an en-suite shower room and the other bedroom having a large built-in storage cupboard.
To the second floor are another two double bedrooms and family bathroom.
Outside to the front the property has a tarmacadam driveway providing off-street parking and access to the single garage plus a lawn garden with a stone flagged pathway leading to the front door.
At the rear is a good-sized lawn garden with a stone flagged patio seating space.
Ground Floor -
Entrance Hall - PVCu double-glazed window to the front, stairs to the first floor and a door to;
Kitchen/Dining Room - 3.96m x 3.29m (13'0" x 10'10") - Fully fitted kitchen with a range of wall and base mounted units with complementary work surfaces over, incorporating a sink and drainer, plumbing for a washing machine and space for a fridge/freezer. Gas central heating radiator, part tiled splashback walls, PVCu double-glazed window to the front and a PVCu double-glazed door leading to the rear aspect.
Wc - Low level flush WC with a pedestal wash hand basin and a gas central heating radiator.
Lounge - 3.69m x 3.94m (12'1" x 12'11") - PVCu double-glazed window to the front, gas central heating radiator and PVCu double-glazed patio doors leading to;
Conservatory - 3.39m x 4.33m (11'1" x 14'2") - Overlooking the rear garden with a tiled floor, PVCu double-glazed windows and a side entrance door.
First Floor -
Landing - PVCu double-glazed window to the front, door to a storage cupboard and a door to:
Bedroom 1 - 5.03m x 4.79m (16'6" x 15'9") - PVCu double-glazed windows to the front and rear, gas central heating radiator and access to an en-suite.
En-Suite Shower Room - PVCu double-glazed window, shower cubicle, low level flush WC, wash hand basin with cupboard storage beneath and an extractor fan.
Bedroom 2 - 3.86m x 3.38m (12'8" x 11'1") - PVCu double-glazed windows to the front and rear, gas central heating radiator and a large built-in storage cupboard.
Second Floor -
Landing - Doors to:
Bedroom 3 - 3.40m x 3.77m (11'2" x 12'4") - Two skylights and a gas central heating radiator.
Bedroom 4 - 3.59m x 2.10m (11'9" x 6'11") - Two skylights, PVCu double-glazed window to the front and a central heating radiator.
Bathroom - 1.89m x 2.20m (6'2" x 7'3") - Fully fitted suite comprising; bath with shower over, low level flush WC, and a wash hand basin with cupboard storage beneath. Gas central heating radiator and a double-glazed window to the front.
External - Laid to lawn garden to the front and an attached single garage with an up-and-over door and driveway. To the rear is a paved patio, ideal for entertaining.
Important information
Property Ref: 59034_32582849
Similar Properties
Holmsley Lane, Woodlesford, Leeds
3 Bedroom Semi-Detached House | Offers Over £250,000
***THREE BEDROOM SEMI***OPEN PLAN KITCHEN DINING ROOM***OCCASIONAL LOFT ROOM***CONVERTED GARAGE***Presenting a semi-deta...
Moor Avenue, Stanley, Wakefield
3 Bedroom Detached House | £250,000
***ENVIABLE LOCATION. TUCKED AWAY CUL DE SAC POSITION. NO CHAIN. RARE OPPORTUNITY.***A lovely home which holds significa...
Oakwood Drive, Rothwell, Leeds
3 Bedroom Semi-Detached House | £250,000
***THREE BEDROOM SEMI DETACHED. CLOSE TO AMENITIES. OPEN-PLAN KITCHEN/DINING ROOM***We are delighted to present to the m...
2 Bedroom Semi-Detached Bungalow | Offers Over £259,000
***TWO BEDROOM SEMI-DETACHED BUNGALOW. NO CHAIN. SPACIOUS AND READY TO MOVE INTO***Nestled in a peaceful and community-f...
4 Bedroom Semi-Detached House | £270,000
***FOUR BEDROOM SEMI***EXTENDED TO THE REAR AND SIDE*** OFF STREET PARKING***This semi-detached property, currently list...
Springfield Rise, Lofthouse, Wakefield
4 Bedroom Townhouse | £275,000
***FOUR BEDROOM END TOWN HOUSE***AMPLE OFF STREET PARKING***SET OVER THREE FLOORS***Presenting this immaculate, end of t...

Emsleys Estate Agents (Rothwell)
65 Commercial Street, Rothwell, Leeds, LS26 0QD
How much is your home worth?
Use our short form to request a valuation of your property.
Request a Valuation
