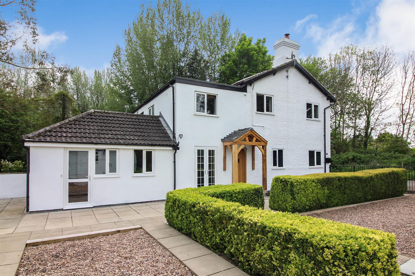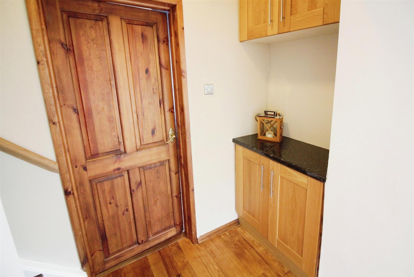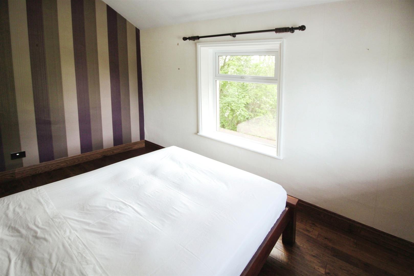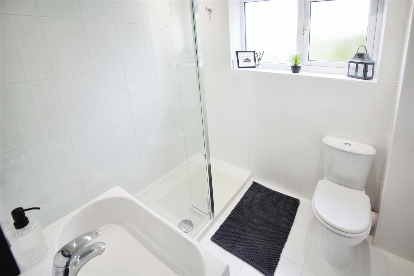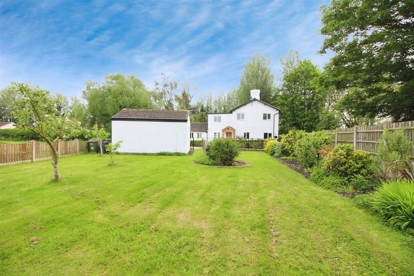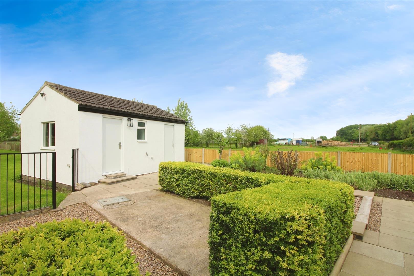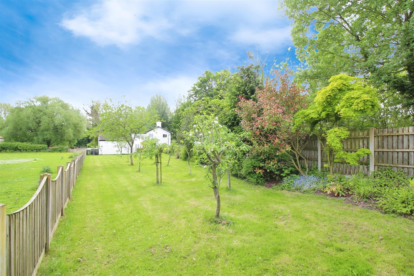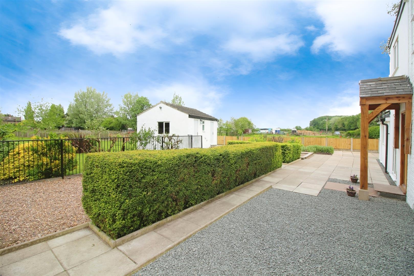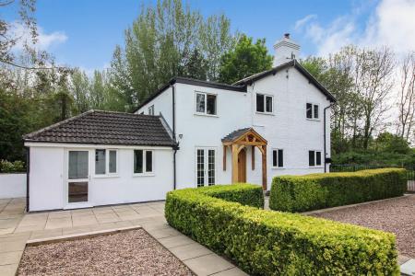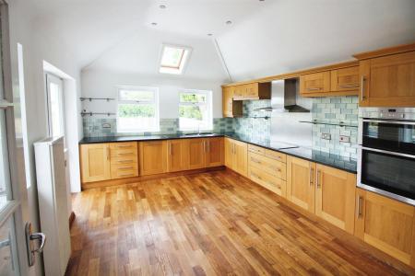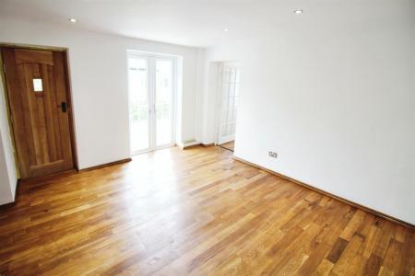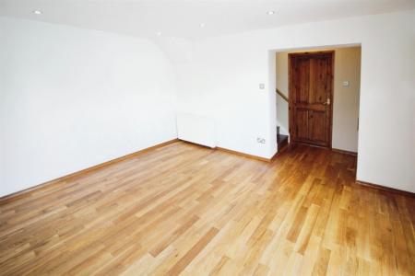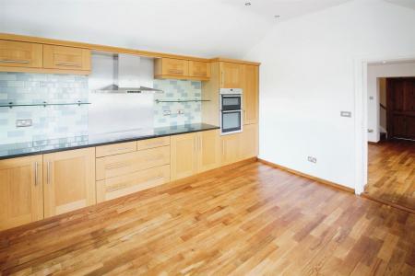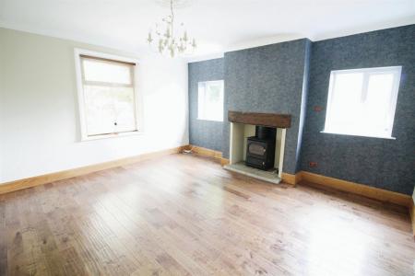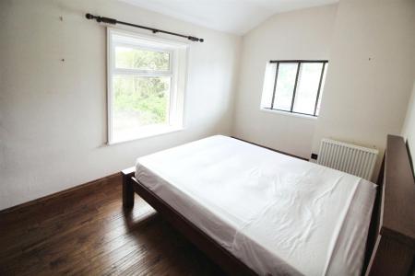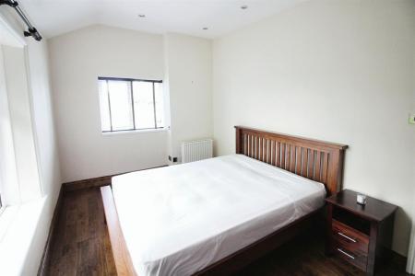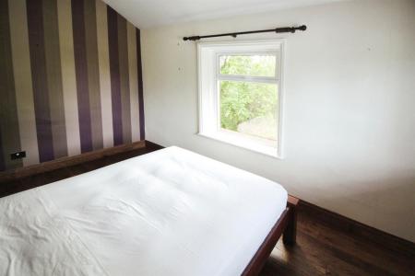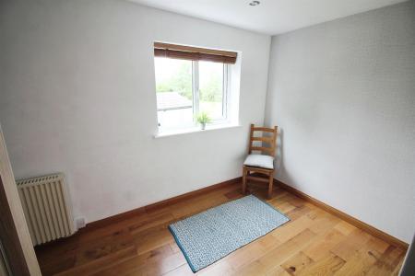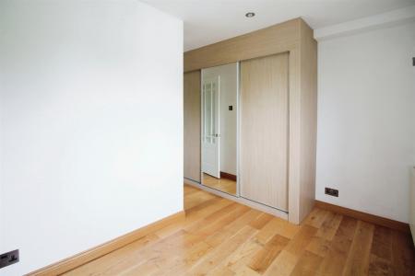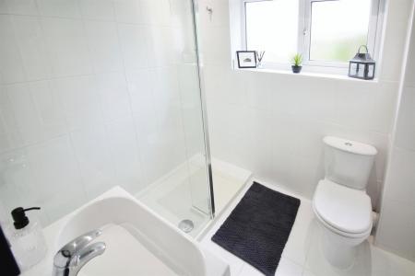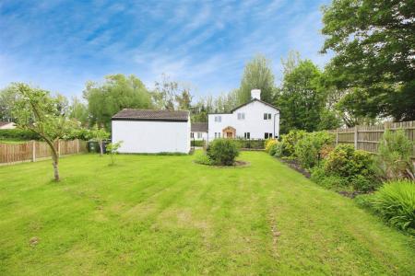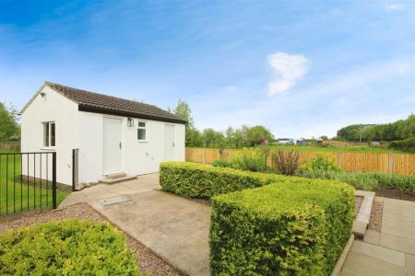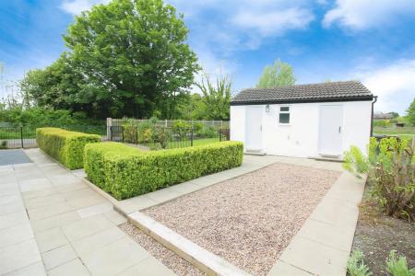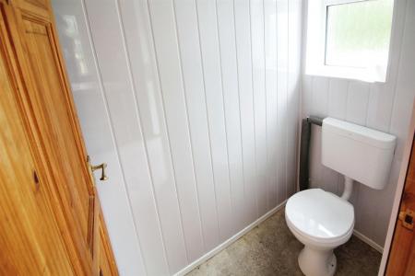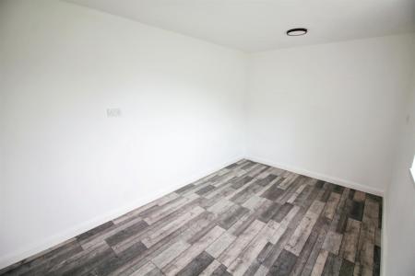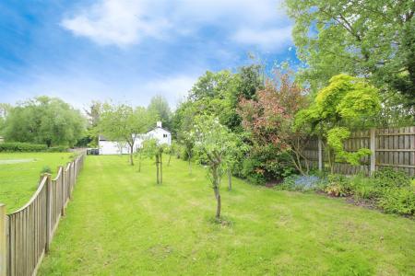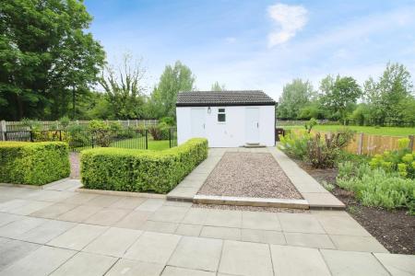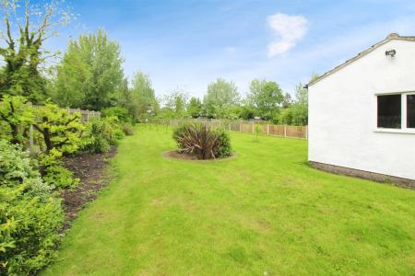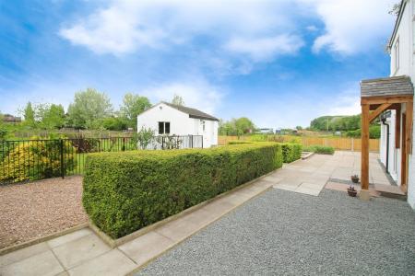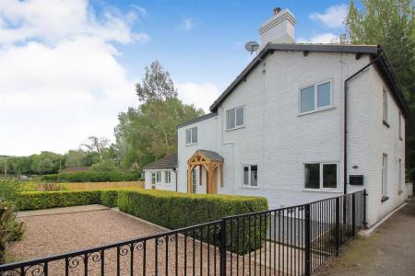- RARE OPPORTUNITY
- LARGE GARDEN
- ATTRACTIVE OUTLOOK
- SOLAR PANELS WITH INCOME
- OUTBUILDINGS
- EXTENDED KITCHEN
- TUCKED AWAY LOCATION
- EPC Rating D
- Council Tax Band C
3 Bedroom Semi-Detached House for sale in Leeds
***ENVIABLE PLOT & SOUGHT AFTER LOCATION. VACANT POSSESSION. LARGE GARDEN.***
Guide price �375,000 - �385,000.
Tucked away off 'Ingthorpe Lane' is this delightful property set on just under 0.25 acres with attractive surroundings onto nearby paddocks and fields. Boasting three bedrooms and a modern shower room. The property benefits from two generous reception rooms, perfect for entertaining or simply relaxing after a long day. The property also features a light and airy kitchen, designed with both style and functionality in mind. This carefully planned space is perfect for those who enjoy cooking and has ample storage space. One of the unique features of this property is the inclusion of solar panels, demonstrating a commitment to sustainable living. The property also comes with its own parking space, providing convenience and security for vehicle owners. In addition, the property features a beautiful garden, perfect for outdoor gatherings or for children to play. The garden further benefits from beautiful surroundings, making it an ideal spot for relaxation and enjoyment. The location of this property is another of its selling points, nestled close to local amenities for easy access to shopping, dining and other services. Furthermore, the property is just a stone's throw away from green spaces, perfect for those who enjoy outdoor activities or simply want to take a leisurely stroll. This property offers a perfect blend of comfort, convenience and modern features. Its vacant possession means that it is ready for immediate occupation, perfect for those looking to move quickly. Electric thermostatically controlled independent radiators with solar panels, which also offers income from energy generated as well as saving on electricity to make a more efficiently run home. There is an outbuilding to the exterior which is split into two sections one being designed as an office space and the other a workshop with a separate WC.
Ground Floor -
Kitchen - 3.58m x 4.65m (11'9" x 15'3") - Boasting a range of wall and base units in a medium wood finish with solid oak cupboard doors, granite work surfaces and splashback tiling. Inset twin sinks with mixer tap, integrated double oven and hob with an extractor over. Stripped wood flooring, PVCu double-glazed windows to the side and rear aspects, a 'Velux' skylight, PVCu double-glazed entrance door, electric heated radiator and a door to the dining room.
Dining Room - 4.04m x 3.33m (13'3" x 10'11") - Down lighters to the ceiling, stripped wood flooring, electric heated radiator, PVCu double-glazed French doors to the garden, a door to the front, door to the lounge and an open recess with stairs to the first floor landing.
Lounge - 4.29m x 4.85m (14'1" x 15'11") - Having a feature fireplace with a wood burner, PVCu double-glazed windows to the front and two to the side aspects, wood flooring, electric heated radiator and coving to the ceiling.
First Floor -
Landing - Split-level landing with stairs to either side and a loft hatch.
Bedroom - 4.27m x 2.71m (14'0" x 8'11") - PVCu double-glazed windows to front and side aspects with down lighters to the ceiling and wood flooring.
Bedroom - 3.40m x 3.00m (11'2" x 9'10") - PVCu double-glazed window to the front aspect, wood flooring and a cupboard housing the hot water tank.
Bedroom - 2.11m x 3.37m (6'11" x 11'1") - PVCu double-glazed window to the front aspect, wood flooring, fitted wardrobe, down lighters to the ceiling and an electric heated radiator.
Shower Room - Fully tiled walls and flooring, a walk-in shower enclosure, vanity housed wash hand basin and push flush WC. Electric heated radiator, PVCu double-glazed frosted window, down lighters to the ceiling and an extractor.
Exterior - Set in a lovely position with large enclosed tapering gardens which are mainly lawned, having apple trees and overlooking the paddock next door. There is an outbuilding which comprises of a workshop, an internal separate WC and a separate office/room, both having PVCu double-glazed windows. There is double wrought-iron gated access to a pebbled drive and a flagged patio and foot way surround the side of the property and on to the rear.
Agents Notes - The solar panels are earning around 17p per kwh. The property has private drains with a septic tank shared between the two semi-detached properties based on information provided by the vendor.
Important information
This is not a Shared Ownership Property
Property Ref: 59037_33092485
Similar Properties
Low Street, Sherburn In Elmet, Leeds
5 Bedroom Cottage | Guide Price £375,000
***SUPERB SIZE FAMILY HOME. STUDIO & CONVERTED GARAGE FOR USE AS A HOME OFFICE/GAMES ROOM. CLOSE TO AMENITIES.***A lovel...
4 Bedroom Detached House | £375,000
***EXTENSIVE PLOT. SUPERBLY PRESENTED. DELIGHTFUL PERIOD HOME.***An immaculate family home, a testament to the meticulou...
Copperfield Close, Sherburn in Elmet
4 Bedroom Detached House | £375,000
*** EXTENDED FOUR BEDROOM DETACHED FAMILY HOME. MATURE REAR GARDEN WITH FRUIT TREES & SUMMERHOUSE. TWO EN-SUITES. THREE...
Bramley Walk, Sherburn In Elmet, Leeds
4 Bedroom Detached House | Guide Price £385,000
***BEAUTIFULLY PRESENTED * SOUGHT AFTER LOCATION * CLOSE TO AMENITIES * MUST BE SEEN***A lovely family home built by 'Re...
Bishops Court, Sherburn In Elmet, Leeds
4 Bedroom Detached House | £425,000
***STUNNING FAMILY HOME * LARGE ENCLOSED GARDEN * POPULAR LOCATION * DECEPTIVELY LARGE HOME***This superb family dwellin...
Westfield Lane, South Milford, Leeds
3 Bedroom Detached House | Guide Price £425,000
***DECEPTIVELY LARGE FAMILY HOME - STUNNING LOCATION - SET OVER THREE FLOORS***Guide price �425,000 - ჆...

Emsleys Estate Agents (Sherburn-in-Elmet)
4 Wolsey Parade, Sherburn-in-Elmet, Leeds, LS25 6BQ
How much is your home worth?
Use our short form to request a valuation of your property.
Request a Valuation


