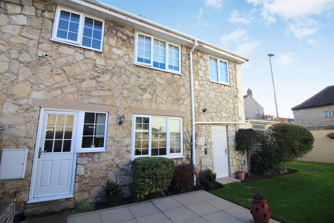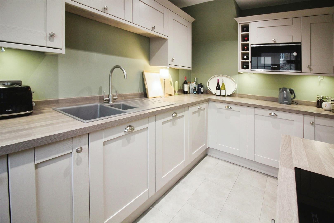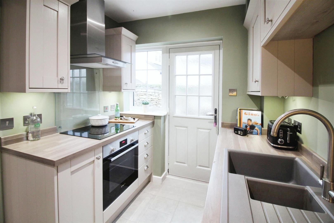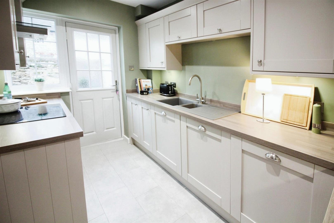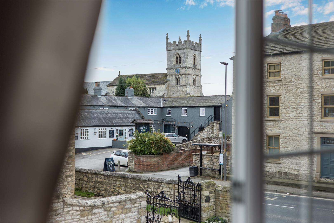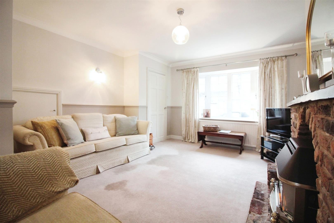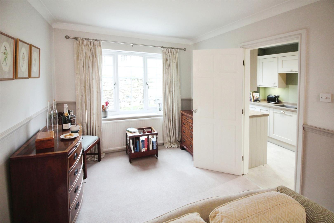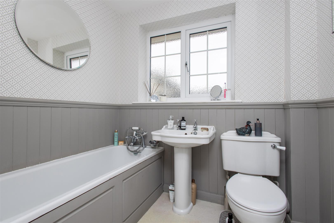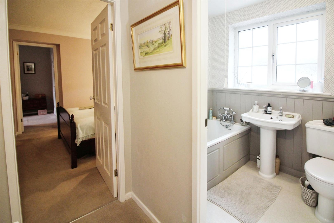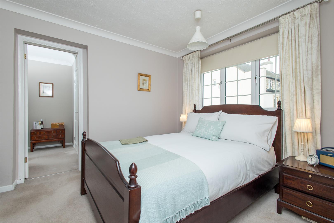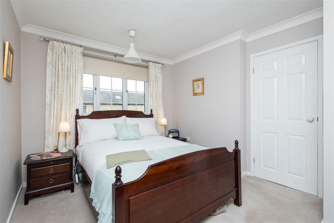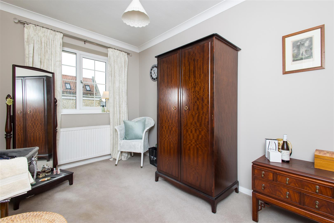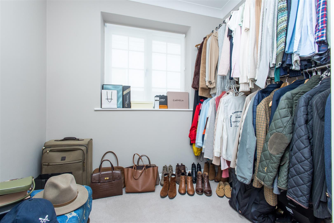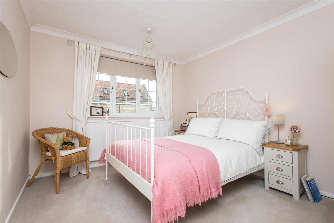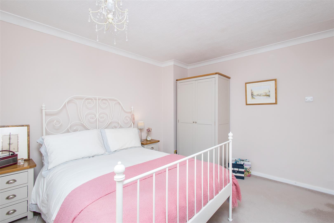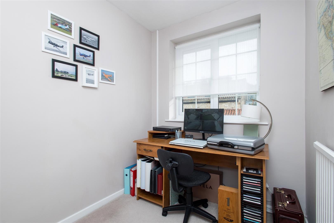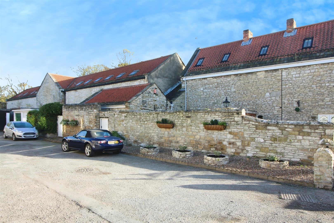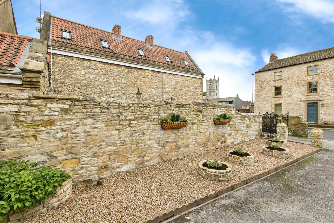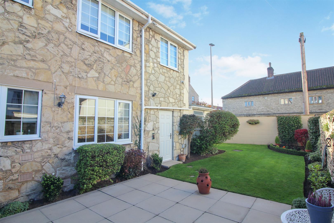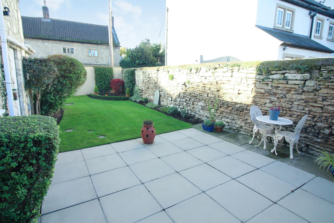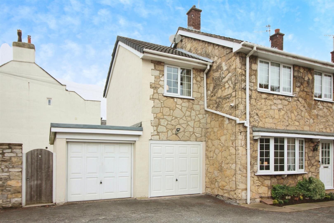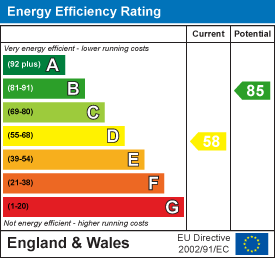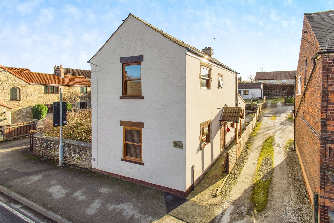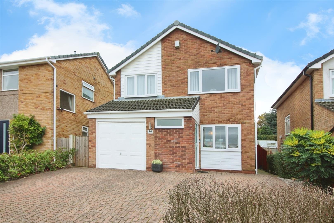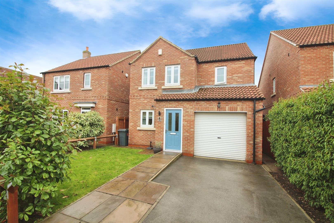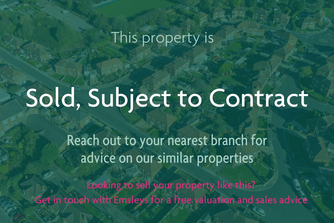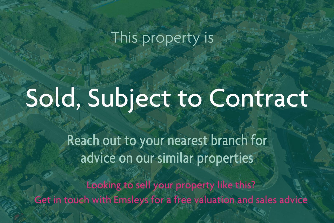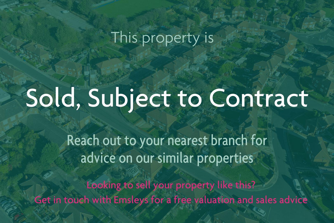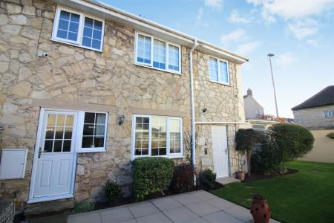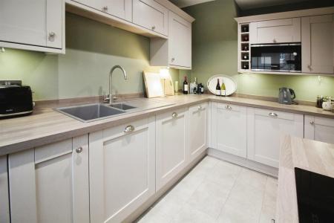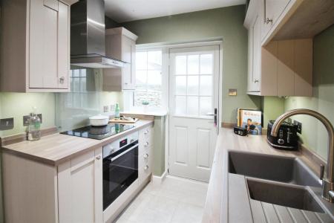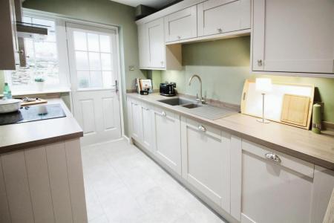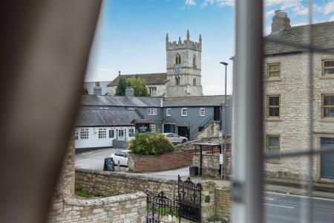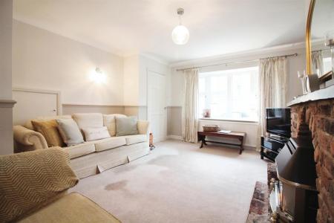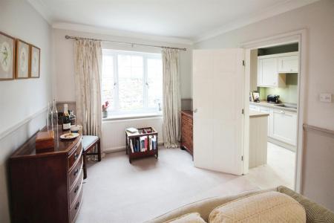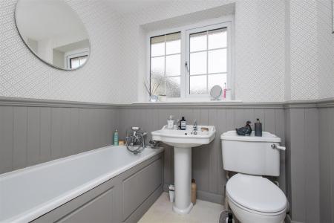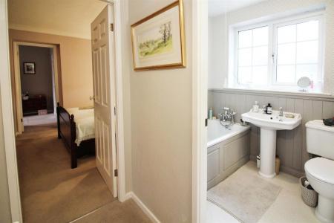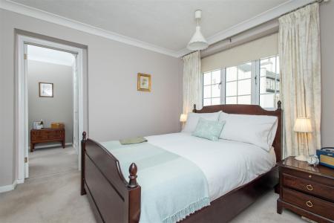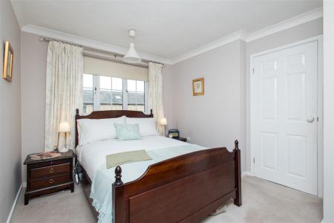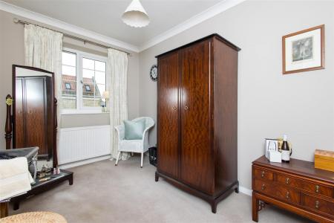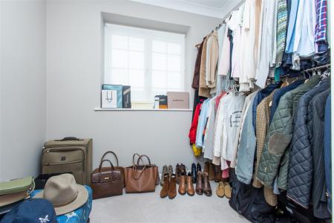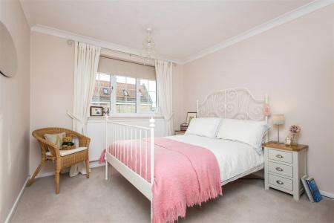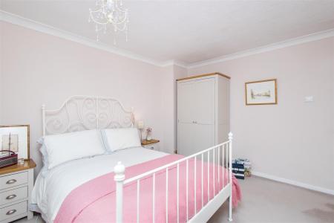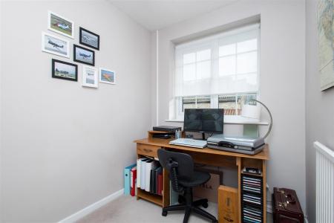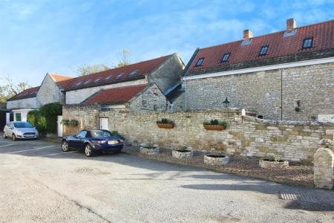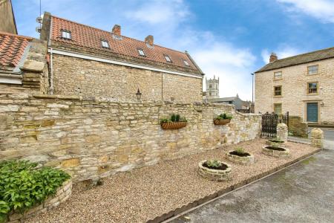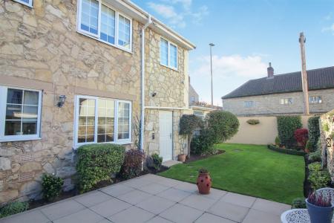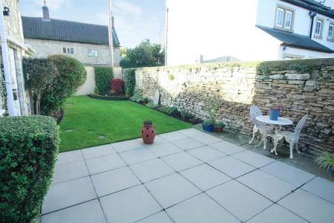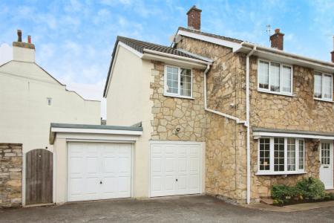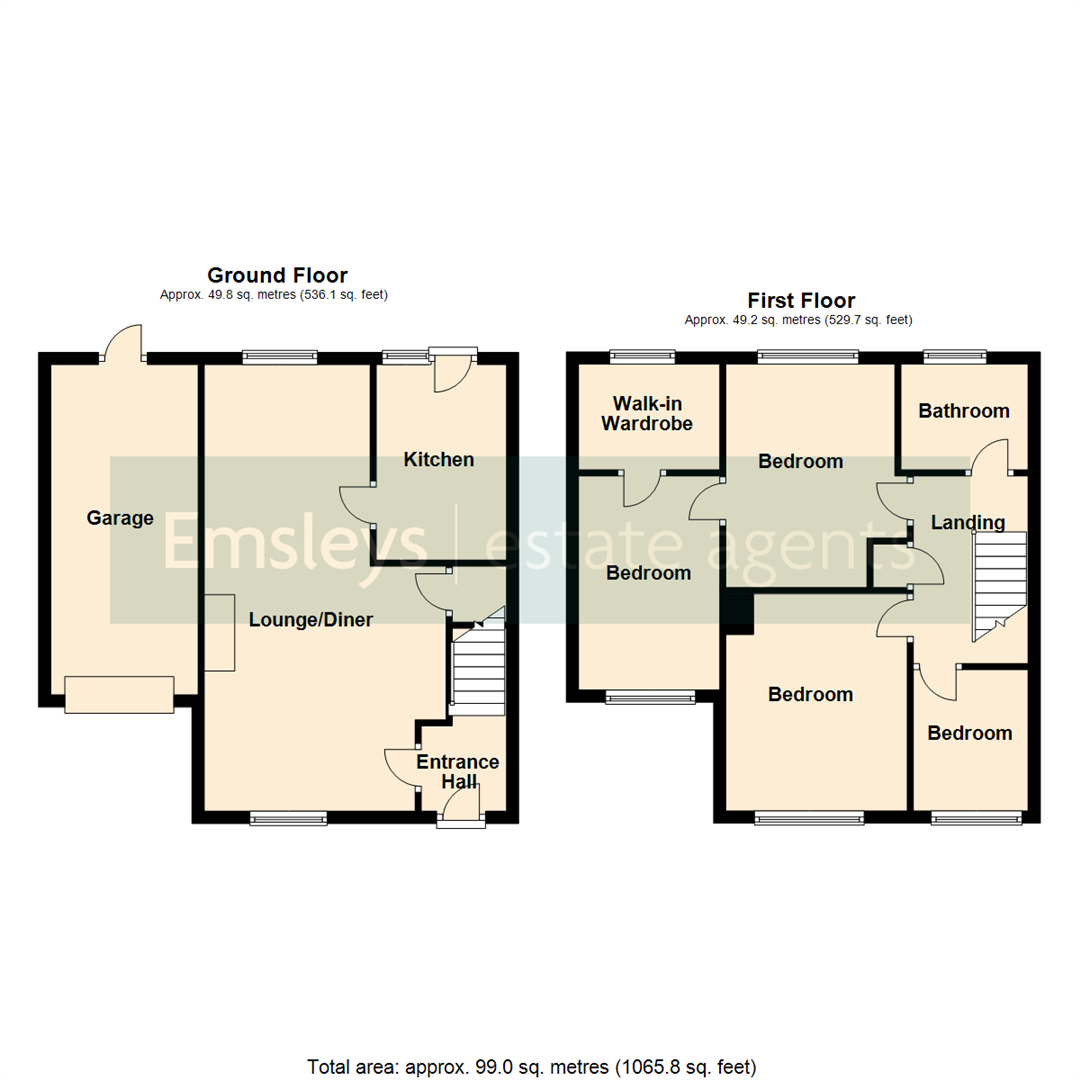- IMMACULATE HOME
- ENVIABLE CORNER PLOT
- AMPLE PARKING & GARAGE
- MODERN UPDATED KITCHEN
- WALK IN WARDROBE
- OVER 1000 Sq Ft
- Council Tax Band C
- EPC Rating D
4 Bedroom Townhouse for sale in Leeds
***IMMACULATE THROUGHOUT. ENVIABLE CORNER PLOT. AMPLE PARKING & GARAGE.***
A deceptively large home offering over 1000 sq ft of living space set on an exclusive small development of only 5 homes in immaculate condition that is a testament to its well-kept history. This property is an ideal residence offering versatile space.
The property provides four well-proportioned bedrooms, each bedroom offers an abundance of natural light and a calming ambiance for a restful retreat with a bedroom off a bedroom presenting an interesting architectural feature or potential for a private suite with additional walk in wardrobe feature.
The house also has a single, tastefully designed bathroom that caters comfortably to the needs of the household. Additionally, the residence comprises a recently updated 'Howdens' kitchen with Bosch appliances.
A key highlight of the property is the large reception room with dining space.
Unique features of the property include a single garage, offering secure off-street parking and/or additional storage space. The property also benefits from a private corner garden, a valuable amenity for those who enjoy outdoor living.
Located in a community known for its nearby schools, green spaces, and a strong local community, this property offers an excellent setting for families and couples alike.
This immaculate end town house is now available for sale, offering a unique opportunity to acquire a superb residence in a highly desirable location.
Ground Floor -
Entrance Hall - Composite double glazed entrance door, radiator, stairs to first floor and door to lounge/diner.
Lounge/Diner - 7.32m x 3.96m (24'0" x 13'0") - Feature fireplace with gas fire and central heating, PVCu double glazed window to front and rear aspect, under stairs storage cupboard and two radiators, coving to ceiling and door to kitchen.
Kitchen - 3.20m x 2.13m (10'6" x 7'0") - Recently updated 'Howdens' kitchen comprising wall and base units, coordinating worksurfaces and matching upstand. One and half bowl sink and drainer. Integrated 'Bosch' appliances comprising single oven, hob, extractor, microwave, fridge, dishwasher and washing machine. Downlighters to ceiling, PVCu double glazed window and composite door to rear.
First Floor -
Landing - Cylinder cupboard, loft hatch and doors to three of the bedrooms and bathroom.
Bedroom - 3.56m x 3.02m (11'8" x 9'11") - PVCu double glazed window to front aspect and radiator beneath with coving to ceiling.
Bedroom - 3.66m x 2.79m (12'0" x 9'2") - PVCu double glazed window to rear aspect and radiator beneath with coving to ceiling and door to bedroom.
Bedroom - 3.51m x 2.31m (11'6" x 7'7") - PVCu double glazed window to front aspect with radiator beneath and coving to ceiling, loft hatch and door to walk-in wardrobe.
Walk-In Wardrobe - 1.78m x 2.31m (5'10" x 7'7") - PVCu double glazed window to rear aspect.
Bedroom - 2.31m x 1.88m (7'7" x 6'2") - Window to front, door to:
Bathroom - 1.68m x 2.08m (5'6" x 6'10") - Beautifully presented with half panelled wall, straight panelled bath with shower mixer tap, pedestal wash hand basin and low flush WC. PVCu double glazed frosted window and chrome central heated towel warmer.
Exterior - Having a beautifully presented L-shaped rear garden, with a paved patio area offering an excellent degree of privacy and security, perfect for relaxing and entertaining. In addition, there is a useful single garage providing storage and designated private parking spaces for several cars to the forefront of the property.
Property Ref: 59037_33466443
Similar Properties
Main Street, Monk Fryston, Leeds
2 Bedroom Detached House | £325,000
***EXCEPTIONAL PERIOD HOME. SOUGHT AFTER LOCATION. GARDEN, PARKING & GARAGE.***An exceptional property that exudes sophi...
Park Avenue, Sherburn In Elmet, Leeds
3 Bedroom Detached House | £315,000
***STUNNING EXTENDED FAMILY HOME. THREE DOUBLE BEDROOMS. ORANGERY. AMPLE PARKING.***Presenting an immaculate family home...
Croft Close, South Milford, Leeds
3 Bedroom Detached House | Guide Price £315,000
***ENVIABLE TUCKED AWAY LOCATION. SUPERBLY PRESENTED. RARE OPPORTUNITY.***An immaculate family home situated in a highly...
Moorland Way, Sherburn In Elmet, Leeds
4 Bedroom Townhouse | £335,000
***SUPERBLY PRESENTED. ALMOST 1300 Sq FT OF LIVING SPACE. TUCKED AWAY LOCATION. NO CHAIN *** An immaculate superb size f...
Newcastle Farm Court, Fairburn, KNOTTINGLEY
3 Bedroom Detached House | £350,000
***BEAUTIFUL STONE HOME. MODERN UPDATED KITCHEN & SHOWER ROOM. ***A delightful neutral decorated stone family home which...
Copperfield Close, Sherburn in Elmet
4 Bedroom Detached House | £364,950
*** EXTENDED FOUR BEDROOM DETACHED FAMILY HOME. MATURE REAR GARDEN WITH FRUIT TREES & SUMMERHOUSE. TWO EN-SUITES. THREE...
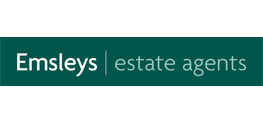
Emsleys Estate Agents (Sherburn-in-Elmet)
4 Wolsey Parade, Sherburn-in-Elmet, Leeds, LS25 6BQ
How much is your home worth?
Use our short form to request a valuation of your property.
Request a Valuation
