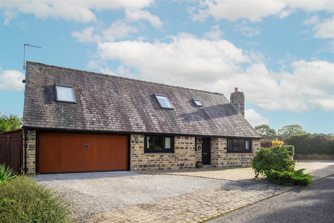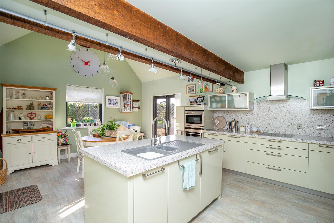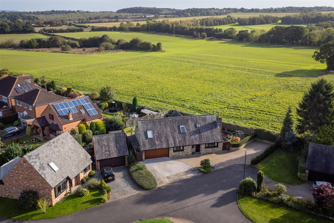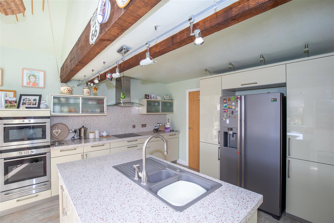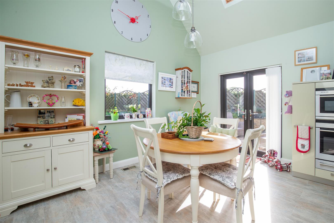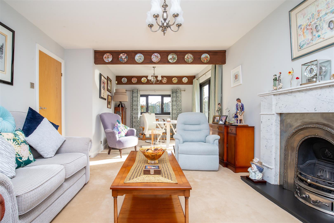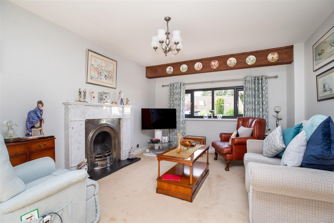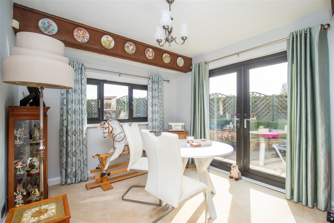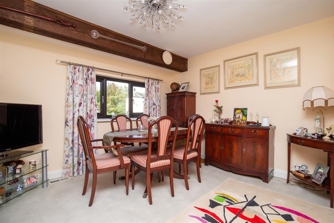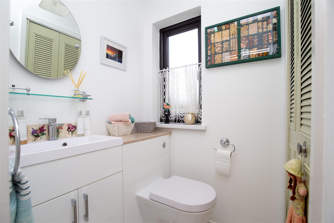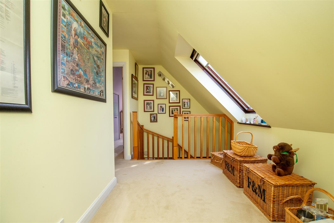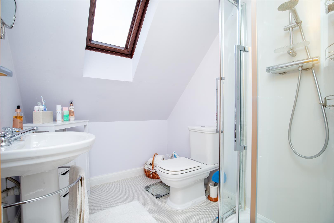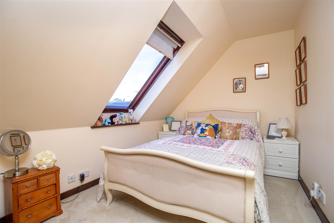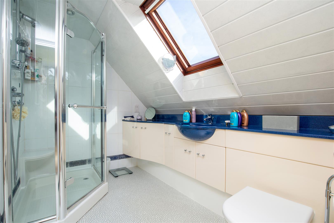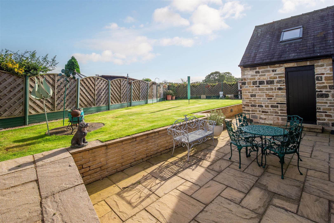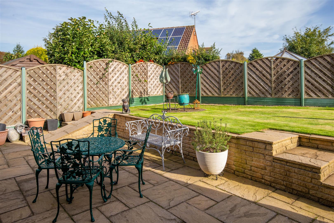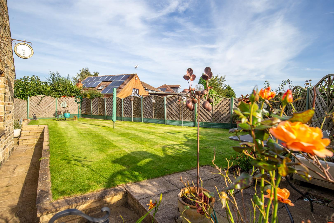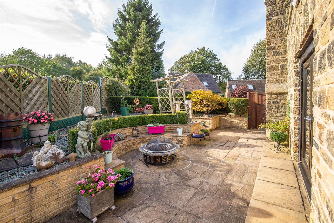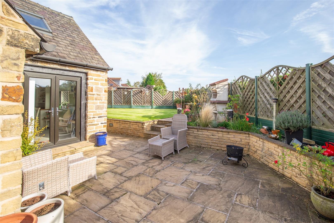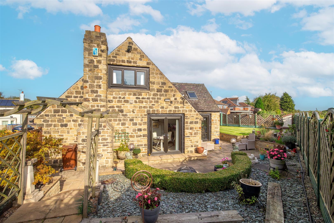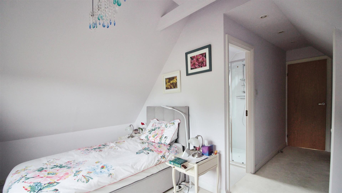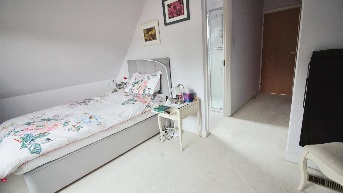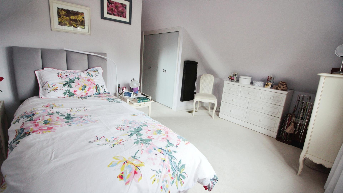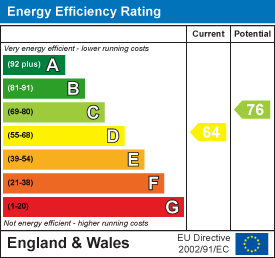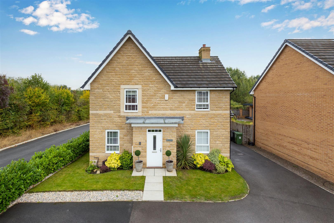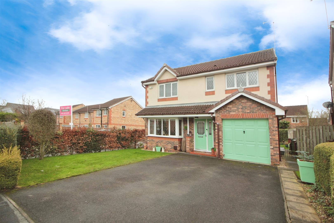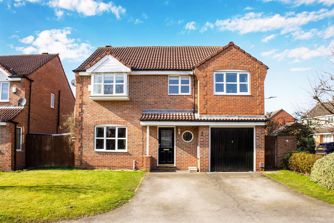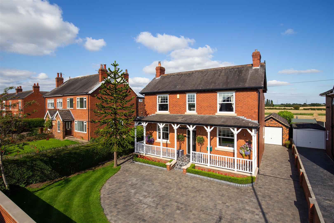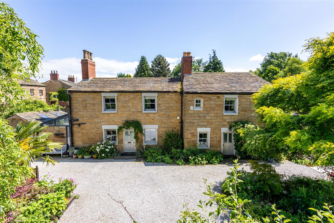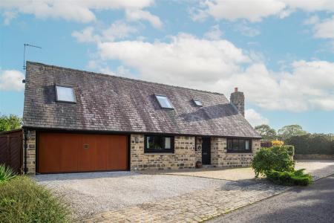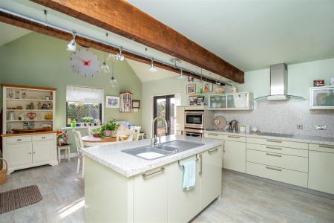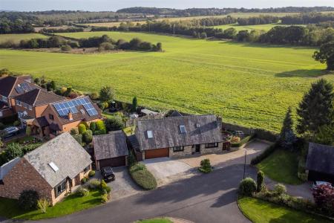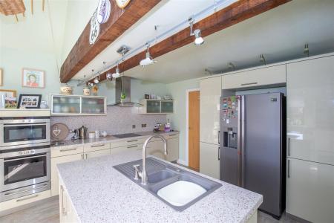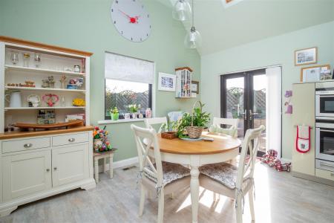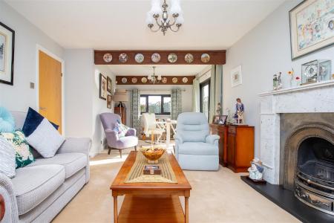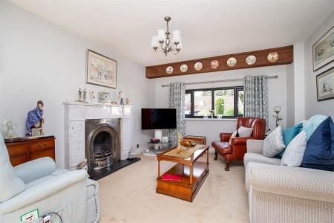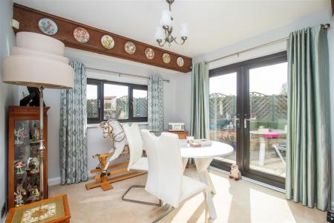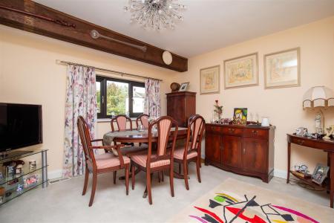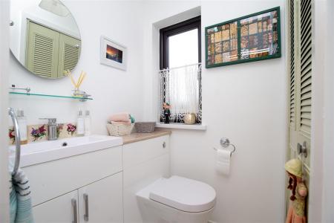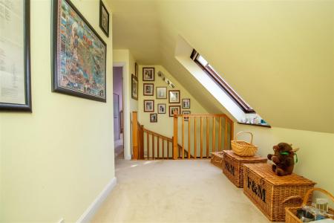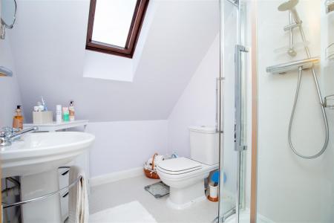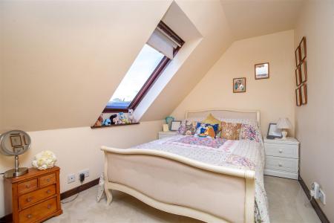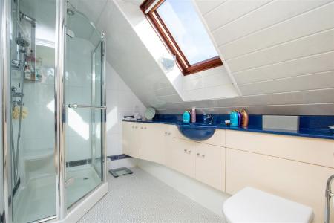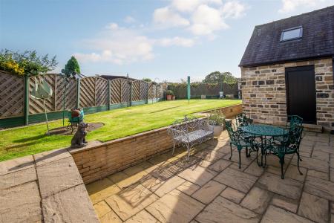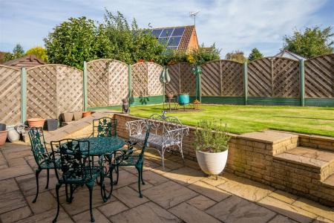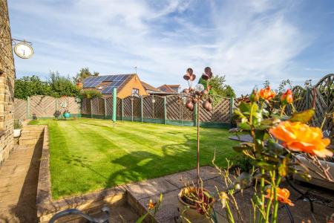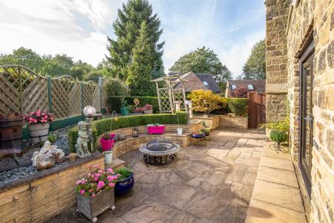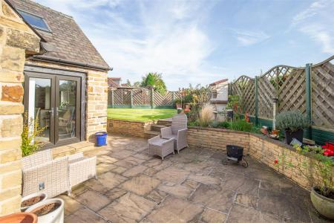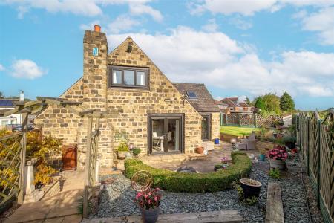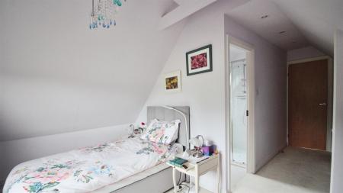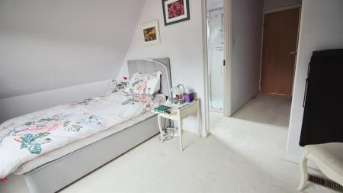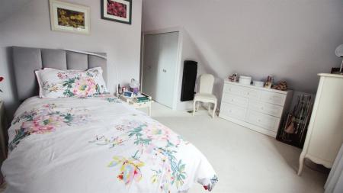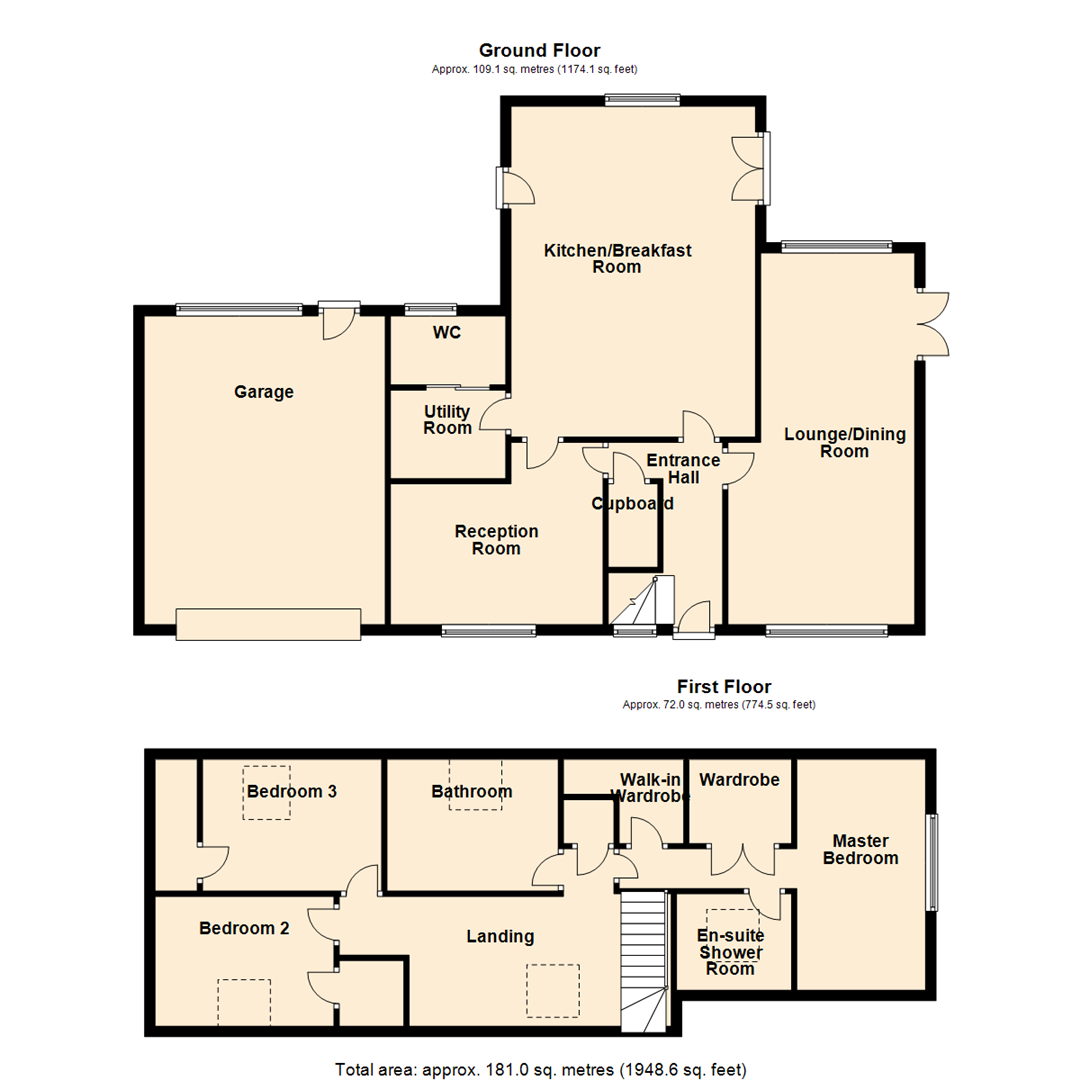- Three/four bedroom detached
- Sought after location
- Desirable cul-de-sac
- Modern breakfast kitchen
- Master bedroom with stunning views and an en-suite
- Three piece shower room
- Gardens to three sides
- Driveway and double garage
- EPC rating D
- Council Tax Band E
3 Bedroom Detached House for sale in Leeds
** PRICE WAS �600,000, PRICE NOW �588,000, SAVING �12,000! CALL NOW TO BOOK YOUR VIEWING!***
***THREE/FOUR BEDROOM EXTENDED FAMILY HOME. SOUGHT AFTER LOCATION. NOT TO BE MISSED***
Located within the highly regarded village of Oulton is this modern three/four bedroom family home for which an internal inspection is recommended. Placed well for the commuter, being accessible for both Leeds and Wakefield and the nearby Junction 30 of the M62 motorway.
This tastefully presented detached family home offers spacious living accommodation ideal for the modern family. The property has been extended and briefly comprises; a welcoming entrance hallway, lounge/dining room, separate reception room (potential fourth bedroom), impressive open-plan breakfast kitchen with a range of modern units in high gloss finish and integrated appliances, utility room and a ground floor WC.
The first floor level offers a spacious landing and gives access to three double bedrooms, (the master bedroom also boasts its own en-suite bathroom and walk-in wardrobe), in addition the main family shower room is also located on this level.
The property occupies a generous plot. To the front is a pebbled driveway leading to an integral double garage and there is also a block-paved hard standing for other vehicles. The rear garden has undergone an extensive scheme of landscaping and has a large paved patio area leading up to a raised lawn and open fields beyond.
Ground Floor -
Entrance Hall - Having a hardwood main entrance door, feature tiled flooring, an impressive staircase in English oak with a balustrade leading to the first floor and a useful under stairs storage cupboard.
Lounge/Dining Room - 7.10m x 3.57m (23'4" x 11'9") - Having double-glazed windows to the front and rear elevations and French doors leading out to the side patio, feature marble fireplace having a polished steel period style back, living flame effect gas fire inset and slate hearth, exposed beams to the ceiling and a T.V point.
Kitchen/Breakfast Room - 6.32m x 4.67m (20'9" x 15'4") - This room has been extended, part of which now offers an impressive full height vaulted ceiling with inset double-glazed 'Velux' windows - the kitchen itself is fitted extensively with a range of base and wall mounted units in a high gloss finish with brushed chrome slimline handles and co-ordinated work surfaces. In addition there is a central island unit complete with a sink unit having a single drainer and chrome 'Monobloc' mixer tap, a range of integrated appliances including a 'Siemens' stainless steel oven with matching microwave/grill above and warming tray, automatic dishwasher, recess for an American style fridge/freezer and a 'Siemens' four ring induction hob with stainless steel/glass canopy above. French doors leading out to the side patio.
Utility Room - 1.69m x 2.20m (5'7" x 7'3") - Having plumbing for an automatic washing machine and a sliding door through to:
Wc - 1.32m x 2.20m (4'4" x 7'3") - A white suite with chrome fittings comprising; low flush w.c. and a wall mounted wash hand basin with tiled splashback, ceramic tiled flooring and a double-glazed window to the rear.
Reception Room - 2.69m x 4.06m (8'10" x 13'4") - (Potentially a fourth bedroom). Double-glazed window to the front elevation.
First Floor -
Landing - Having a double-glazed 'Velux' window which creates a light and airy space which could be used as a pleasant study/sitting area.
Master Bedroom - 2.00m x 5.85m (6'7" x 19'2") - Having a double-glazed window to the side elevation with pleasant views over the adjacent field, a walk-in wardrobe with built-in drawers and shelving and a door to:
En-Suite Shower Room - 1.84m x 2.20m (6'0" x 7'3") - Fitted with a modern style suite in white with chrome fittings and comprising; shower, pedestal wash hand basin and low flush WC, and a double-glazed 'Velux' window.
Walk-In Wardrobe -
Shower Room - 2.62m x 3.27m (8'7" x 10'9") - Fitted with an attractive suite comprising; shower in a tiled and glazed corner cubicle, low flush WC. and a wash hand basin inset to a vanity unit with a range of storage cupboards beneath. Recessed spotlights to the ceiling, shaver point and a double-glazed 'Velux' window.
Bedroom 2 - 2.48m x 3.42m (8'2" x 11'3") - Having a built-in storage cupboard and a double-glazed 'Velux' window.
Bedroom 3 - 2.52m x 3.42m (8'3" x 11'3") - Having a built-in storage cupboard and a double-glazed 'Velux' window.
External - To the front of the property is a double driveway leading to garage plus a paved parking area, whilst to the side of the property is a landscaped garden area with a circular seating area and planted borders. To the rear of the property is a good sized paved patio area with a raised lawn and mature trees.
Garage - 5.90m x 4.60m (19'4" x 15'1") - An integral double garage with an up-and-over main door, a sink unit and a personal door leading out to rear garden.
Property Ref: 59034_32674420
Similar Properties
4 Bedroom Detached House | £555,000
***FOUR BEDROOM EXECUTIVE FAMILY HOME***EXTENDED TO THE REAR *** OPEN PLAN LIVING***BESPOKE RE-FITTED KITCHEN***For sale...
Elder Rise, Woodlesford, Leeds
4 Bedroom Detached House | £470,000
***FOUR BEDROOM DETACHED***PRIME LOCATION***IMMACULATELY PRESENTED***Introducing an immaculate, detached house in a high...
Mowbray Chase, Woodlesford, Leeds
4 Bedroom Detached House | £440,000
***FOUR BEDROOM, TWO EN-SUITES***LARGE CONSERVATORY***DESIRABLE LOCATION***MUST BE VIEWED***We delighted to present this...
Pinfold Lane, Mickletown Methley, Leeds
3 Bedroom Detached House | £625,000
*IMPRESSIVE THREE/FOUR BEDROOM DETACHED PERIOD FAMILY HOME*IMMACULATELY PRESENTED INSIDE AND OUT*LONG RANGE OPEN VIEWS T...
3 Bedroom Detached House | £650,000
***UNIQUE HIDDEN GEM. DETACHED PROPERTY SET IN APPROX 0.3 ACRES. NO CHAIN***A rare opportunity has arisen to acquire thi...

Emsleys Estate Agents (Rothwell)
65 Commercial Street, Rothwell, Leeds, LS26 0QD
How much is your home worth?
Use our short form to request a valuation of your property.
Request a Valuation
