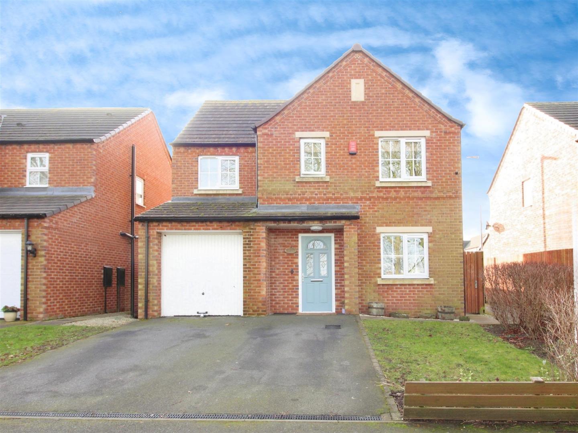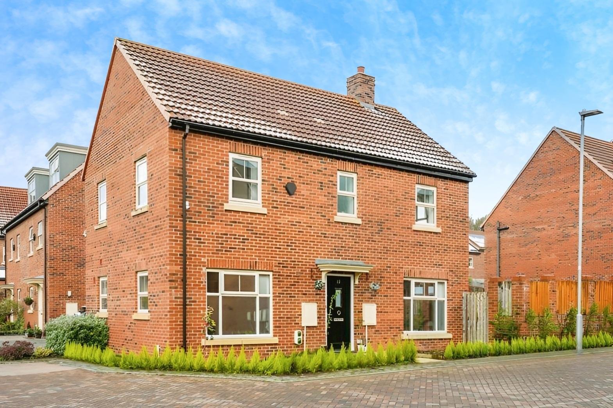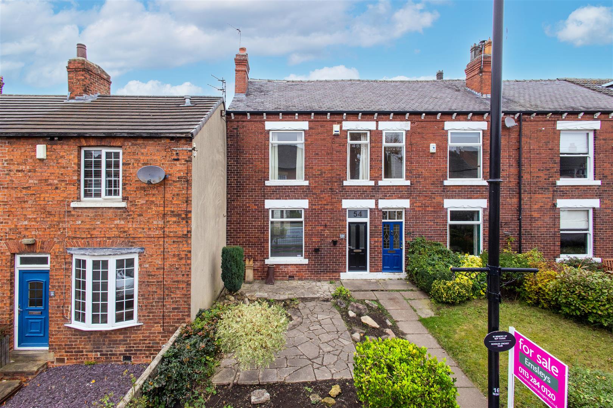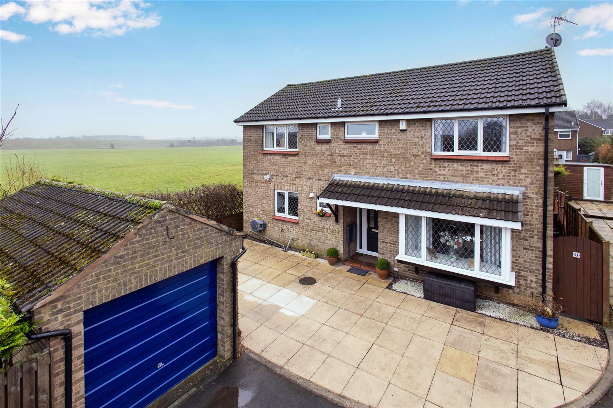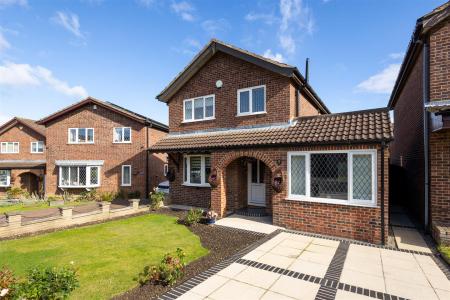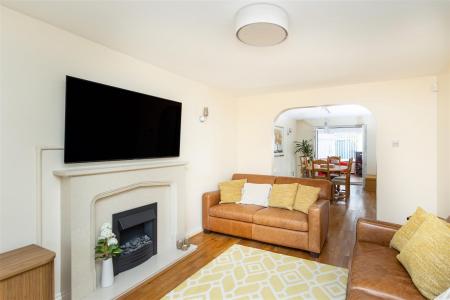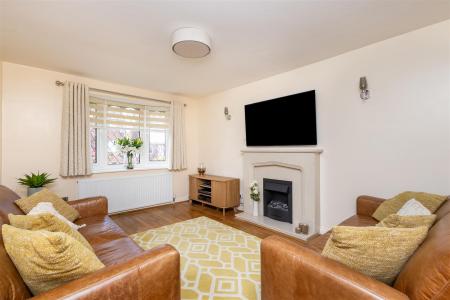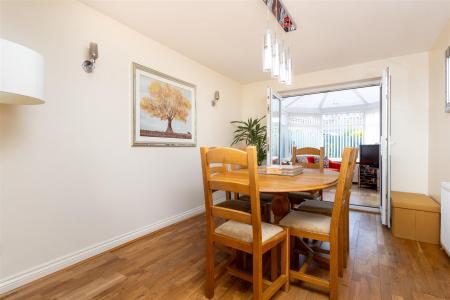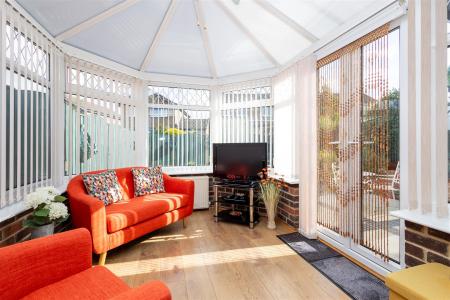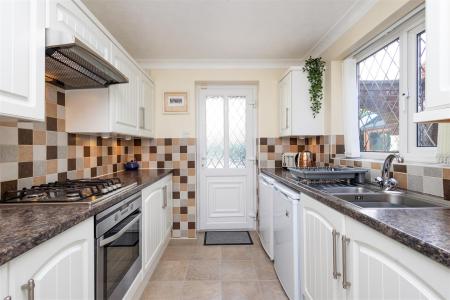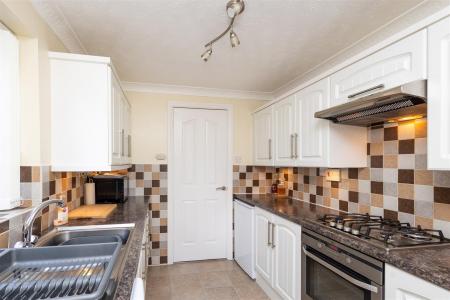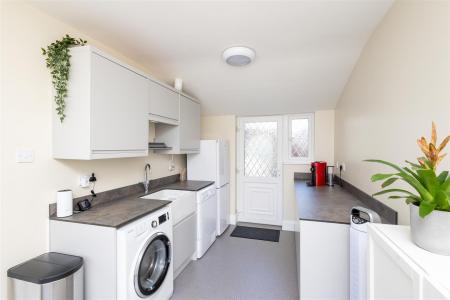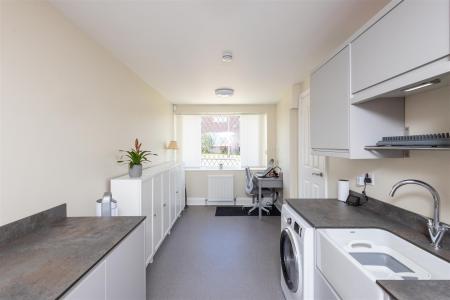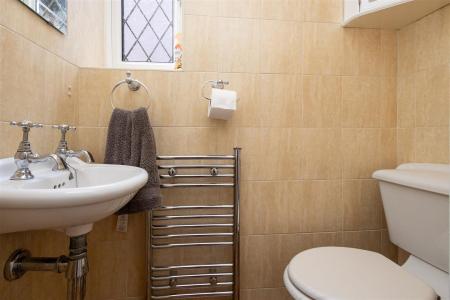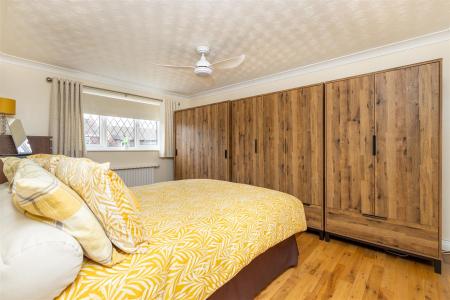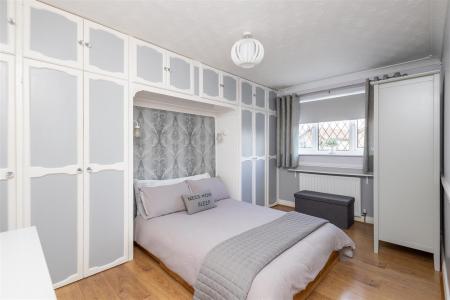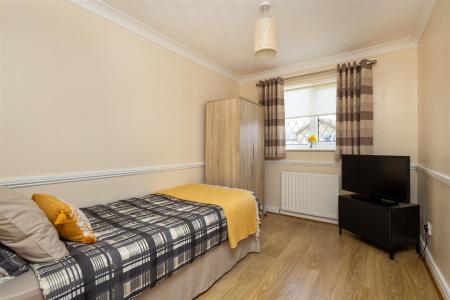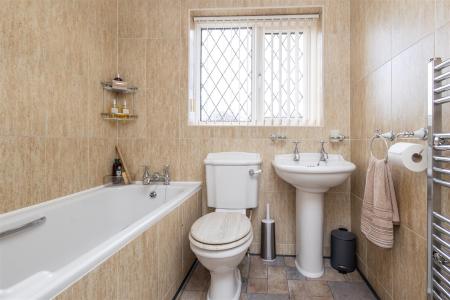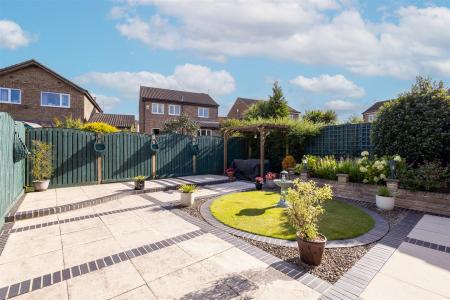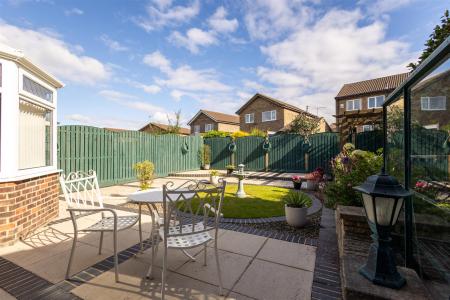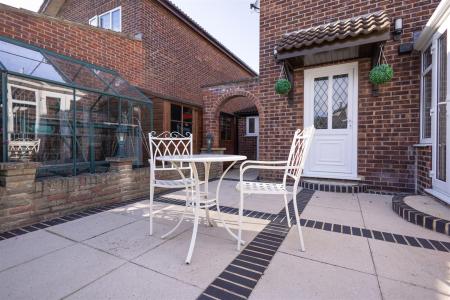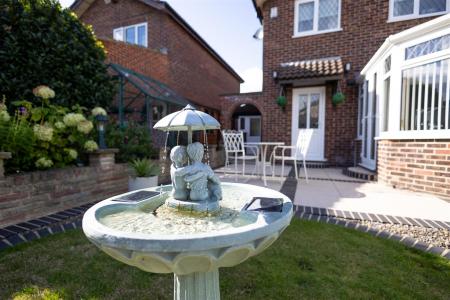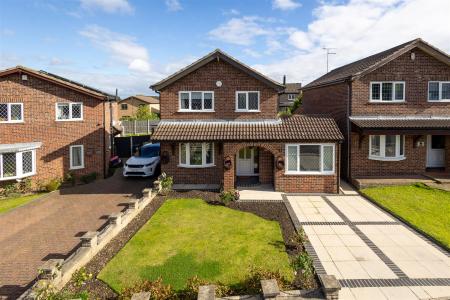- DETACHED HOUSE
- POPULAR LOCATION
- THREE BEDROOMS
- TWO RECEPTION ROOMS
- UTILITY ROOM/OFFICE
- GROUND FLOOR W.C
- BATHROOM WITH SHOWER
- LANDSCAPED GARDENS
- COUNCIL TAX BAND D
- EPC RATING D
3 Bedroom Detached House for sale in Leeds
*** POPULAR RESIDENTIAL AREA * IMMACULATELY PRESENTED THROUGHOUT**
Emsleys are thrilled to present this immaculate detached house for sale. This property boasts an exceptional standard of living, thanks to its pristine condition and well-appointed spaces. The property features three DOUBLE bedrooms, providing ample living space for a family or professional couple. One of the standout features of this property is the exquisite garden. This outdoor space provides a peaceful retreat where you can soak up the sun, entertain guests or enjoy a spot of gardening in the fresh air.
The accommodation briefly comprises; to the ground floor - entrance hall, lounge, dining area, conservatory, fitted kitchen, utility room and guest w.c. To the first floor three DOUBLE bedrooms and the family bathroom. To the exterior is off road parking to the front and a landscaped enclosed garden to the rear.
The property's location is second to none, with excellent public transport links, nearby schools, local amenities, green spaces, walking routes, and cycling routes all within easy reach. This makes it an ideal home for those seeking a balance between city living and access to nature. Close to fantastic transport links via the M1 motorway network which gives quick and easy access to Wetherby, York or Wakefield.
There are good public transport links just a short walk away on Smeaton Approach and a railway station at Crossgates for a quick and smooth commute to LEEDS city centre. Crossgates shopping district is a short distance away and offers a wide range of shops, banks, cafes, bars and restaurants PLUS the new and exciting shopping and leisure complex at 'The Springs' complete with an Odeon cinema just a five minute car ride away.
*** Call now 24 hours a day, 7 days a week to arrange your viewing***
Ground Floor -
Entrance Hall - Enter through a PVCu double-glazed door to the welcoming hallway which is laid with solid wood flooring. An under stair cupboard provides useful storage. Dado rail, coving to the ceiling and a central heating radiator.
Guest W.C - Fully tiled in modern ceramics and fitted with a low flush w.c and wall hung hand wash basin. Ladder style central heating radiator and double-glazed window to the side.
Living Room - 4.37m x 3.12m (14'4" x 10'3") - The immaculate lounge is laid with solid wood flooring and has a feature fireplace which incorporates a modern electric fire. Power and aerial points for a wall mounted t.v. wall light points, central heating radiator and a cantilevered double-glazed bay window looking across the front garden. Open to;-
Dining Area - 4.14m x 2.72m (13'7" x 8'11") - The solid wood flooring continues from the lounge to a spacious dining area with ample room for a family sized dining table and chairs. Central heating radiator, wall light points and PVCu double glazed French doors whic open to the conservatory.
Conservatory - 3.00m x 2.49m (9'10 x 8'2) - The conservatory is half brick and half PVCu double glazed construction with a poly-carbonate roof. Laid with wood grain effect laminate flooring there is a central heating radiator, ceiling fan with light and French windows giving direct access to the rear garden.
Kitchen - 3.12m x 2.31m (10'3" x 7'7") - The kitchen is fitted with range of white wall and base units with contrasting work surfaces over with attractive splash tiling and counter top lighting. Integrated appliances include an AEG electric oven with gas hob over and extractor hood over. In addition there is a plumbed space for a dishwasher, space for an under counter fridge and freezer, and a one and a half bowl stainless steel sink with side drainer and mixer tap. A double-glazed window to the side and PVcu entry door to the rear.
Utility Room - 5.44m x 2.39m (17'10" x 7'10") - Having been converted the garage now provides an additonal room which in part provides a utility area with fitted wall and base units with contemporary counter tops which incorporate a belfast ceramic sink. Plumbed space for a washing machine and space for a dryer. Additional space for a tall fridge freezer and a concealed central heating boiler. A double-glazed window placed to the front and a PVCu double-glazed entry door to the rear garden.
First Floor -
Landing - Laid with solid wood flooring and having a double-glazed window to the side and access to all first floor rooms.
Bedroom 1 - 4.47m x 3.20m (14'8" x 10'6") - A spacious double bedroom laid with solid wood flooring, central heating radiator and double-glazed window to the front.
Bedroom 2 - 4.19m x 2.79m (13'9" x 9'2") - A second double bedroom fitted with wardrobes to one wall providing hanging rails and storage, central heating radiator and double-glazed window to the rear.
Bedroom 3 - 3.23m x 2.36m (10'7" x 7'9") - A third double bedroom laid with wood grain effect laminate flooring, central heating radiator and double-glazed window to the rear.
Bathroom - The family bathroom is fully tiled in modern ceramics and is fitted with a white three piece suite which comprises;- bath with a mains fed shower and screen over, a pedestal hand wash basin and close coupled W.C. A large ladder style central heating radiator and very useful built-in storage cupboard - ideal for towels and bedding. Double-glazed window to the front.
Exterior - The property is accessed to the front where you will find off a manicure lawn with flower bed borders and decorative low boundary wall. Off road parking is provided via a double paved parking apron. To the side there is a timber access gate giving access to the rear garden. The rear has to be seen to be appreciated - landscaped by the current owner the garden now offers paved patio seating areas one with a pergola, a circular lawn with gravel borders, raised flower beds, timber shed, greenhouse and brick-built archway with access to the utility room.
Directions - From the Crossgates office, proceed along Austhorpe Road, passing the park on the left hand side. To the painted roundabout and straight ahead onto Manston Lane. Turn left onto Sandleas Way. At the junction, turn left onto Smeaton Approach and then second right into Spur Drive where the property can be found on the right.
Property Ref: 59029_33403173
Similar Properties
4 Bedroom Detached House | £350,000
*** FOUR BEDROOM DETACHED HOUSE * POULAR & CONVENIENT LOCATION ***We are delighted to present to you this immaculate det...
4 Bedroom Detached House | £350,000
***STUNNING FAMILY HOME. CORNER PLOT. SOLAR PANELS. MUST BE SEEN.***Presenting for sale this immaculate detached house,...
3 Bedroom Terraced House | £345,000
***POPULAR VILLAGE LOCATION * THREE BEDROOM TERRACE SOLD WITH NO CHAIN ***Situated in the highly regarded village of Sch...
Pennwell Croft, Bullerthorpe Lane, Leeds
4 Bedroom Semi-Detached House | £375,000
* FOUR BEDROOM SEMI-DETACHED * BUILT BY STRATA HOMES * LARGE DINING KITCHEN WITH INTEGRATED APPLIANCES * LARGER THAN AVE...
4 Bedroom Semi-Detached House | £375,000
FOUR BEDROOM SEMI-DETACHED HOUSE * ABSOLUTELY STUNNING THROUGHOUT * HIGH SPECIFICATION * MUST BE VIEWED TO APPRECIATE TH...
Chelsfield Way, Pendas Fields, Leeds
4 Bedroom Detached House | £395,000
*** DETACHED HOUSE * FOUR BEDROOMS * ADJACENT TO FARMLAND * MUST BE VIEWED! ***Presenting a splendid detached property f...

Emsleys Estate Agents (Crossgates)
35 Austhorpe Road, Crossgates, Leeds, LS15 8BA
How much is your home worth?
Use our short form to request a valuation of your property.
Request a Valuation





















