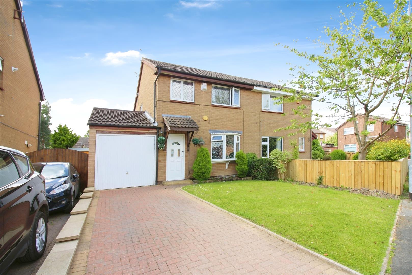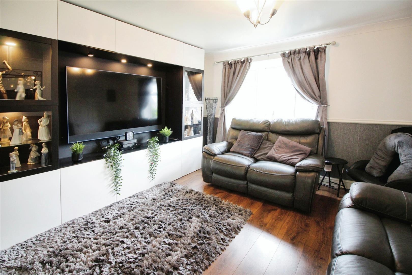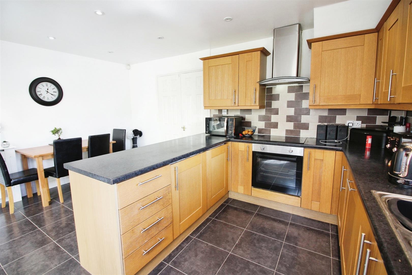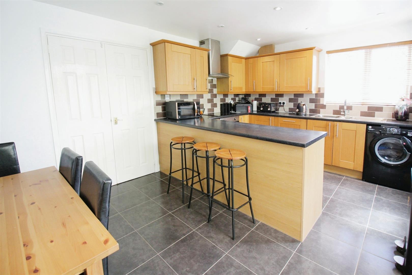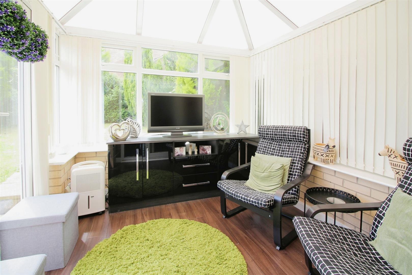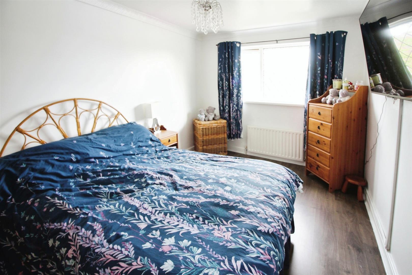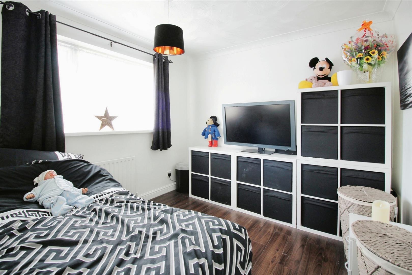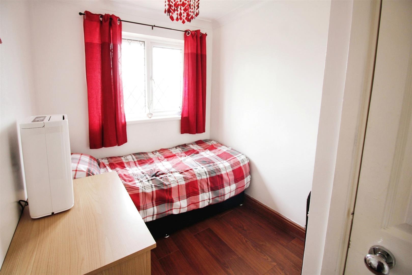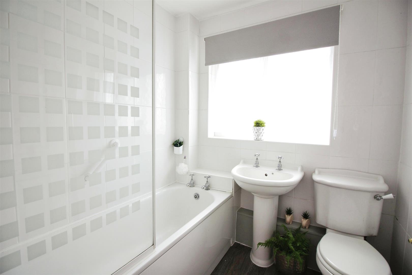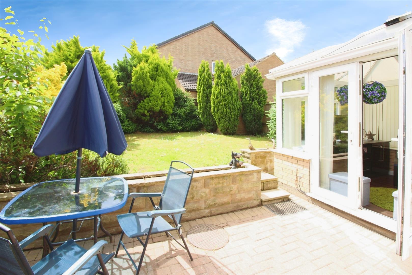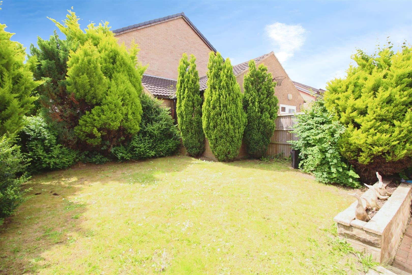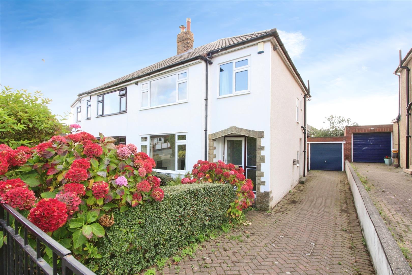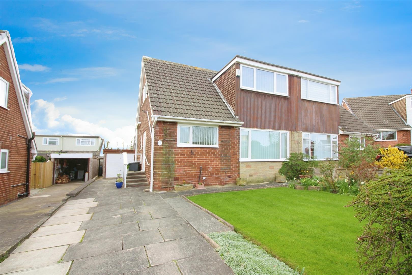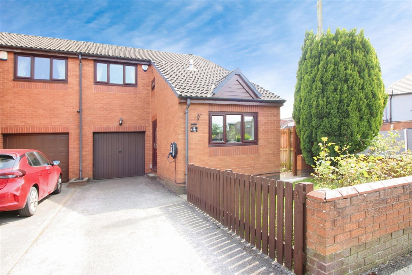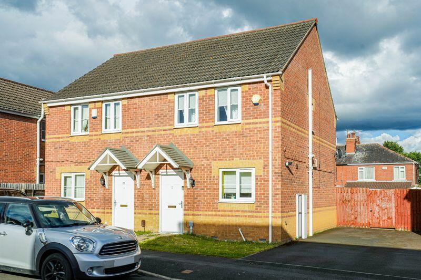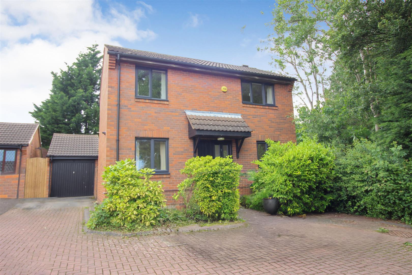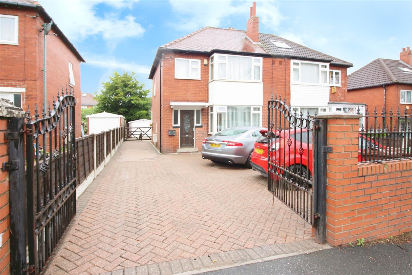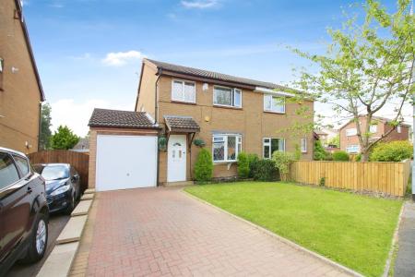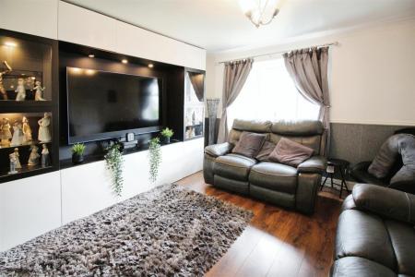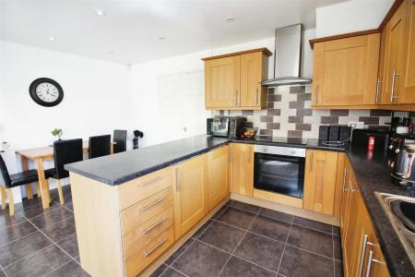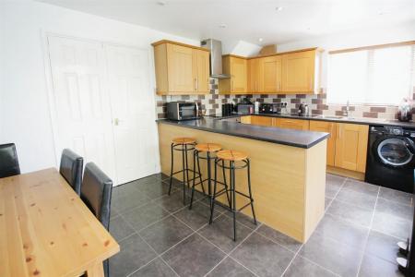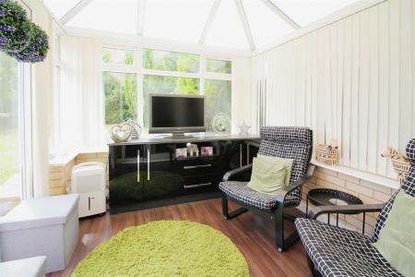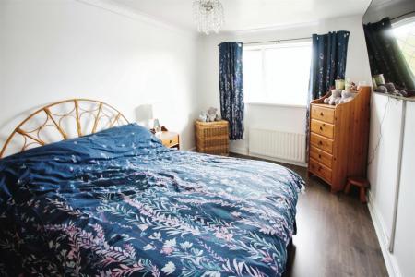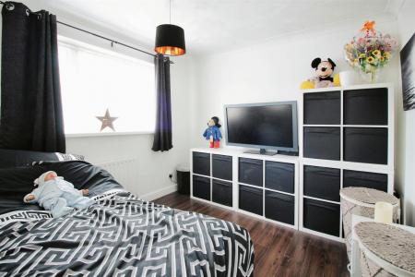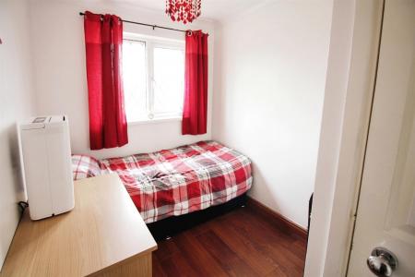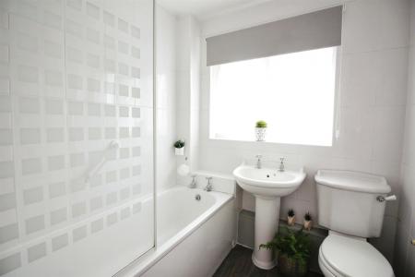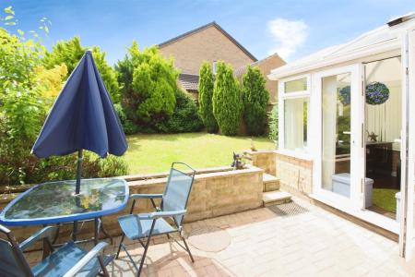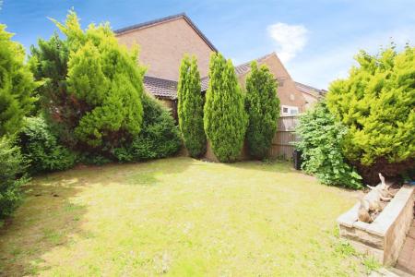- THREE BEDROOM SEMI-DETACHED PROPERTY
- SOUGHT AFTER LOCATION
- OPEN-PLAN KITCHEN/DINER
- SPACIOUS LIVING ROOM
- THREE BEDROOMS
- MODERN SHOWER ROOM
- ENCLOSED REAR GARDEN
- COUNCIL TAX BAND C
- EPC RATING TBC
3 Bedroom Semi-Detached House for sale in Leeds
*** THREE BEDROOM SEMI-DETACHED HOUSE - TUCKED AWAY LOCATION & CONSERVATORY ***
This superb example of a semi-detached house has come to the market in beautiful condition. Being lovingly maintained and presented, this will appeal to any discerning buyer looking to live in a tucked away spot on a 'no through road'. The property has a modern bathroom and kitchen with a conservatory off, gas central heating and double-glazing.
The accommodation briefly comprises; entrance hall, spacious living room, open-plan dining/kitchen and conservatory to the ground floor. To the first floor are three bedrooms and a modern bathroom. Outside there is a driveway which leads to the attached garage and an enclosed private rear garden.
The location is close to fantastic transport links via the M1 motorway networks giving quick and easy access to Wetherby, York or Wakefield. There are good public transport links just a short walk away on Smeaton Approach and a railway station at Crossgates for a quick and smooth commute to LEEDS city centre. Crossgates shopping district is a short distance away and offers a wide range of shops, banks, cafes, bars and restaurants PLUS the new and exciting shopping and leisure complex at 'The Springs' complete with an Odeon cinema just a five minute car ride away.
Ground Floor -
Entrance Hall - Entry is through a PVCu double-glazed door. There is a staircase rising to the first floor and a central heating radiator.
Living Room - 4.04m x 3.61m (13'3" x 11'10") - A light and spacious living room with a media wall providing space for a wall mounted t.v and display cupboards with feature lighting. There is coving to the ceiling, a double-glazed window overlooking the front garden and a central heating radiator. Laid with wood grain effect laminate flooring and having a small under stair cupboard which provides useful storage space.
Kitchen/Dining Room - 3.30m x 4.72m (10'10" x 15'6") - The kitchen is fitted with a good range of oak effect shaker style wall and base units with a peninsular breakfast bar. Complementary work surfaces over incorporate a one and a half bowl stainless steel sink with side drainer and mixer tap. Integrated appliances include a built-under electric oven with a stainless steel chimney style extractor hood and electric hob over, under counter fridge, freezer and dishwasher and a plumbed space for a washing machine. A PVCu double-glazed window overlooks the side aspect and a PVCu door opens to the garden. Central heating radiator to the dining area which has ample space for a family sized dining table and chairs and has double-glazed French windows opening to the;-
Conservatory - 2.72m x 2.44m (8'11" x 8'0") - A very useful addition, the conservatory has French windows to the rear garden and is laid with wood grain effect laminate flooring and has a poly-carbonate roof.
First Floor -
Landing - 2.44m x 1.87m (8'0" x 6'2") - With a double-glazed window to the side elevation.
Bedroom 1 - 4.57m x 2.76m (15'0" x 9'1") - A spacious double bedroom with ample space for bedroom furniture, having a recess that will easily house wardrobes. Central heating radiator and a double-glazed window overlooks the front garden.
Bedroom 2 - 2.77m x 2.76m (9'1" x 9'1") - A second double bedroom with a built in storage cupboard, a central heating radiator and a double-glazed window overlooking the rear garden.
Bedroom 3 - 2.91m x 1.87m (9'7" x 6'2") - A single bedroom with a built-in bulk head cupboard providing useful storage space, central heating radiator and a double-glazed window overlooks the front garden.
Bathroom - 1.85m x 1.85m (6'1" x 6'1") - The bathroom has majority ceramic tiling in white and is fitted with a three piece white suite which comprises;- panelled bath with shower and glass screen over, a pedestal hand wash basin and a close coupled WC. A double-glazed window to the rear elevation and a ladder style central heating radiator.
Exterior - To the front of the property is an open-plan garden with a tended lawn and flower bed borders. A driveway provides off-road parking to the front of the attached garage. The garage has an up-and-over door with storage space to the front but has been divided to provide space for teenagers, a hobby or work from home space and has a PVCu door to the rear garden, power and light. The rear garden offers a block-paved sunny patio, a raised lawn with borders, mature trees and hedging to the boundary. External water supply and lighting.
Directions - From the Crossgates office, proceed along Austhorpe Road, passing the park on the left hand side. To the painted roundabout and straight ahead onto Manston Lane. Turn left onto Sandleas Way. At the junction, turn right onto Smeaton Approach and then take the first right onto Biddenden Road. Take the third left onto Tenterden Way and then first right into Badgers Mount where the property can be found on the right hand side.
Important information
This is not a Shared Ownership Property
Property Ref: 59029_33190830
Similar Properties
3 Bedroom Semi-Detached House | £250,000
*** SOUGHT AFTER LOCATION * NO CHAIN * PRICED TO REFLECT MODERNISATION NEEDED***This semi-detached home located within w...
Richmondfield Crescent, Barwick In Elmet, Leeds
2 Bedroom Semi-Detached Bungalow | £250,000
***TWO BEDROOM SEMI-DETACHED HOUSE IN A CUL-DE-SAC LOCATION SOLD WITH NO ONWARD CHAIN ***Barwick-in-Elmet is a charming...
3 Bedroom Semi-Detached House | £250,000
*** THREE BEDROOM SEMI-DETACHED HOUSE. POPULAR LOCATION. MUST BE VIEWED ***A modern semi-detached property rarely availa...
3 Bedroom Semi-Detached House | £260,000
*** IDEAL INVESTMENT OPPORTUNITY OR FIRST STEP ON THE LADDER ***This three bedroom semi-detached offers well maintained...
3 Bedroom Detached House | £265,000
We are acting in the sale of the above property and have received an offer of £250,000 on the above property.Any interes...
3 Bedroom Semi-Detached House | £269,500
*** THREE BEDROOM SEMI-DETACHED HOUSE WITH LARGE GARAGE AND GARDEN ***For sale, this semi-detached property is presented...

Emsleys Estate Agents (Crossgates)
35 Austhorpe Road, Crossgates, Leeds, LS15 8BA
How much is your home worth?
Use our short form to request a valuation of your property.
Request a Valuation
