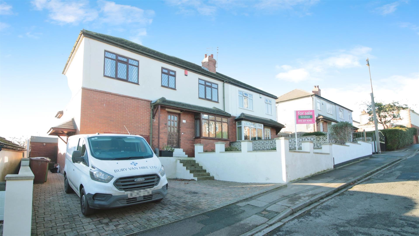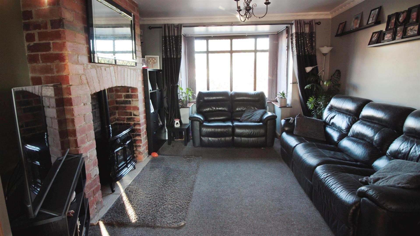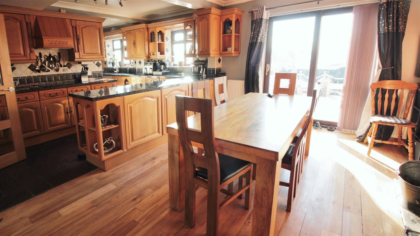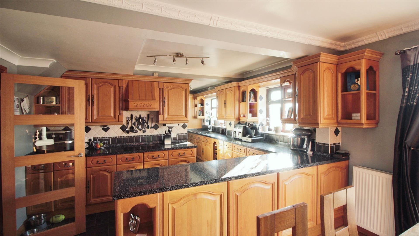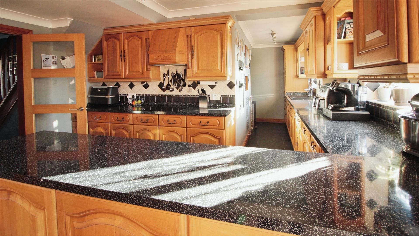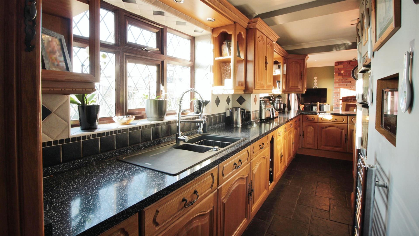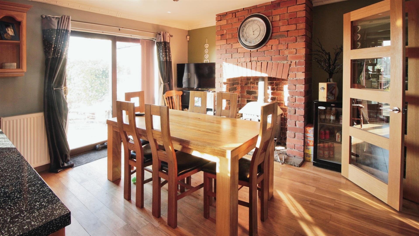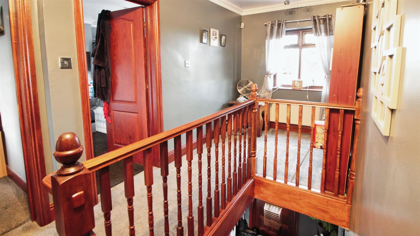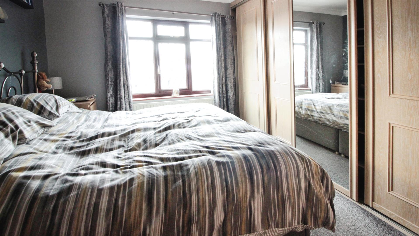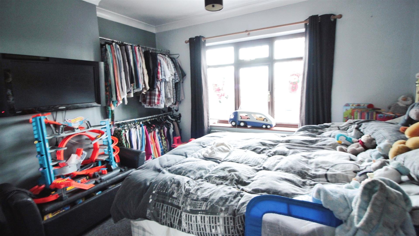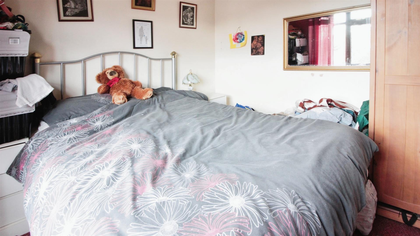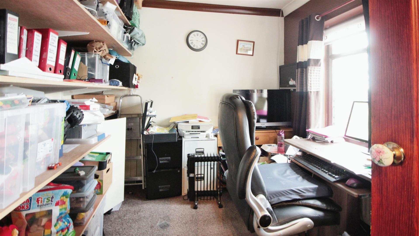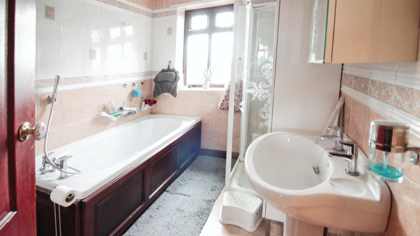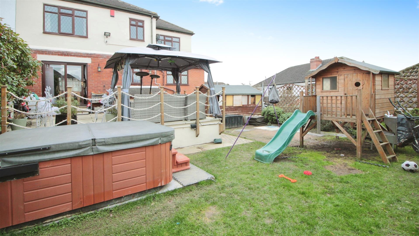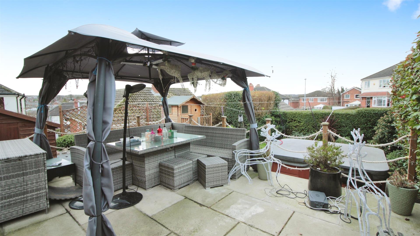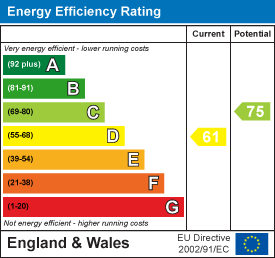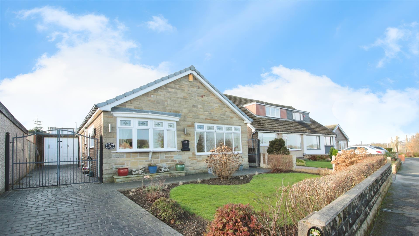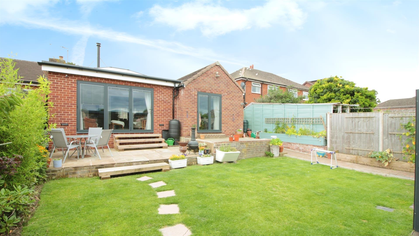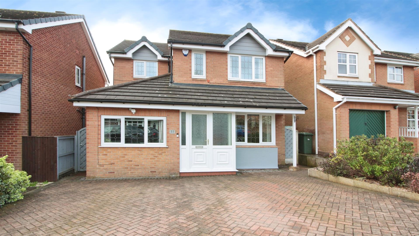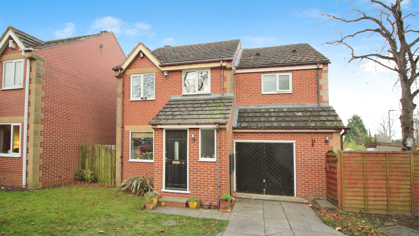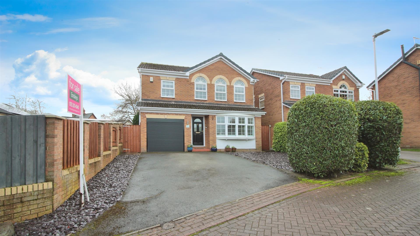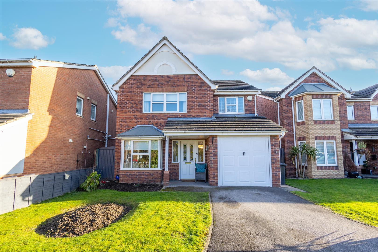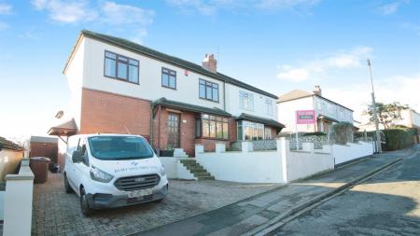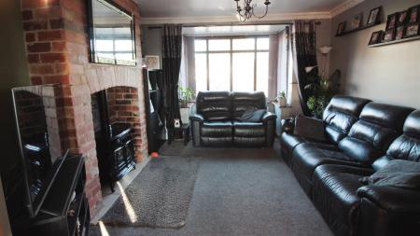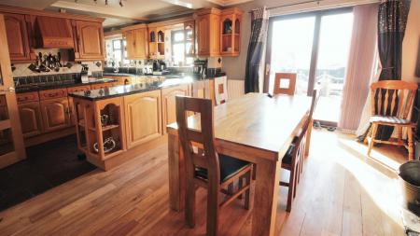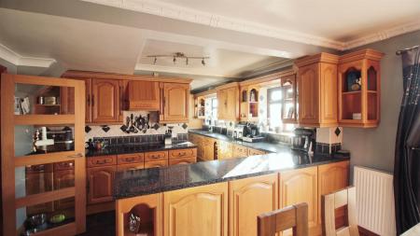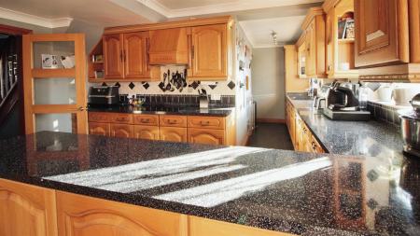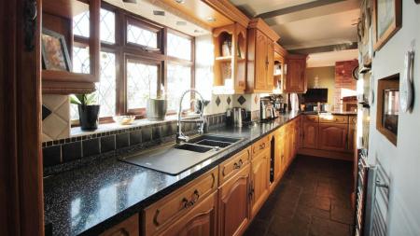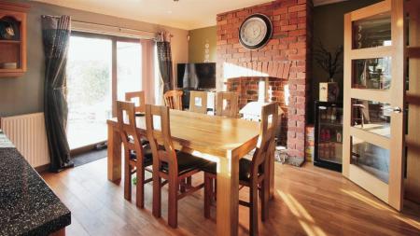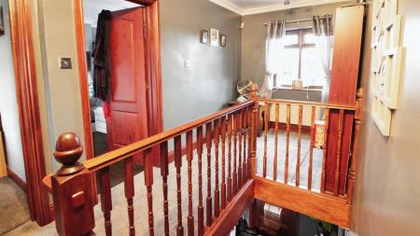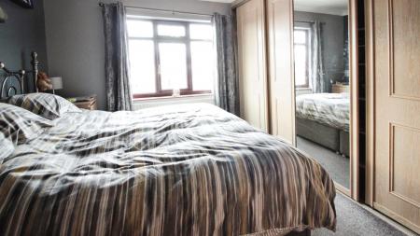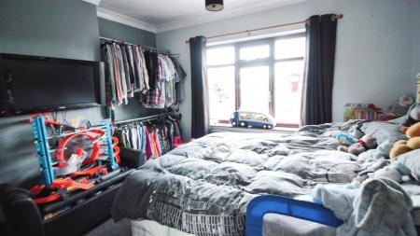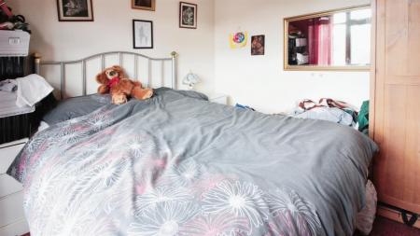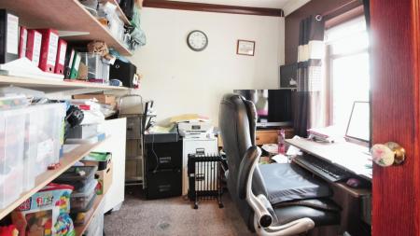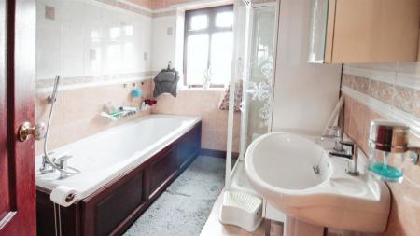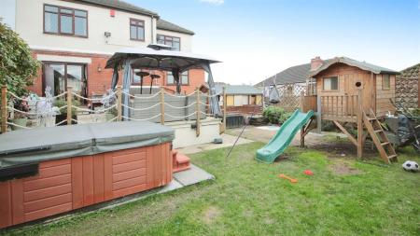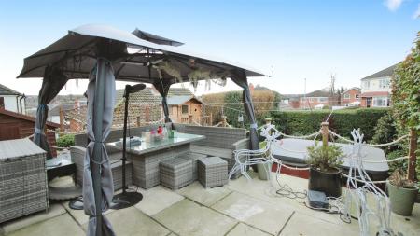- SOUGHT AFTER LOCATION
- DOUBLE HEIGHT EXTENTION
- OPEN PLAN KITCHEN/DINING ROOM
- SEPARATE LIVING ROOM
- GROUND FLOOR W.C
- INTEGRAL GARAGE
- FOUR BEDROOMS
- AMPLE OFF STREET PARKING
- EPC TBC
- COUNCIL TAX C
4 Bedroom Semi-Detached House for sale in Leeds
***FOUR BEDROOM EXTENDED FAMILY HOME***SOUGHT AFTER LOCATION***LARGE FAMILY HOME***
A splendid opportunity presents itself in the form of this semi-detached house, available for sale in a highly sought-after location. This house offers an extended double height extension to the side, providing ample space for a family to live comfortably. It boasts an open-plan design, complemented by a fireplace that adds a touch of warmth and homeliness.
The property accommodates one reception room, featuring a large bay windows that invite a flood of natural light, creating an airy and bright atmosphere. The open-plan layout extends to the kitchen, which is equipped with a kitchen island, and a dedicated dining space with a breakfast area, making it a prime spot for family meals.
There are four bedrooms in total, 3 of which are doubles, including the master bedroom. The master bedroom is a true retreat, offering built-in wardrobes for added convenience. The fourth bedroom is a single, making it ideal as a guest room or home office. The property is served by a single bathroom, featuring a four-piece suite.
Outside, the property benefits from a garden, perfect for outdoor activities and al fresco dining, and a single integral garage and ample parking. It is ideally situated near public transport links, local amenities, green spaces, and schools, making it perfect for families seeking a balance of convenience and tranquility.
The unique features of this property, including the fireplace, open-plan layout, parking, garden, and single garage, provide a comfortable and convenient living environment. This property promises to be a wonderful home for any family.
Ground Floor -
Entrance Hall - 3.46m x 1.95m (11'4" x 6'5") - Entrance hallway with stairs leading to the first floor, central heating radiator, door to
Kitchen Area - 3.53m x 5.33m (11'7" x 17'6") - Open plan kitchen with ample solid oak units, contrasting counter tops, sink and drainer unit, built in oven, hob and extractor over. Double glazed windows over looking the rear garden.
Dining Room - 3.84m x 3.53m (12'7" x 11'7") - Wood flooring, feature chimney breast and feature fire, patio doors to the rear garden internal doors lead to
Living Room - 4.09m x 3.56m (13'5" x 11'8") - T.V point, central heating radiator, feature chimney breast wall with feature fire, double glazed bay window.
Wc - Low flush W.C and vanity wash hand basin.
First Floor -
Landing - 4.48m x 2.06m (14'8" x 6'9") - Large landing with double glazed window to front, doors to:
Bedroom - 3.38m x 3.58m (11'1" x 11'9") - Positioned to the front, central heating radiator, double glazed window
Bedroom - 3.89m x 2.79m (12'9" x 9'2") - Positioned to the rear, central heating radiator, double glazed window, built in wardrobes
Bedroom - 2.76m x 3.29m (9'1" x 10'10") - Positioned to the front, central heating radiator, double glazed window
Bedroom - 2.77m x 2.97m (9'1" x 9'9") - Positioned to the rear, central heating radiator, double glazed window
Bathroom - 2.53m x 2.06m (8'4" x 6'9") - Comprising of a four piece suite with bath, shower cubicle, vanity wash hand basin and low flush W.C tiled walls, central heating radiator and double glazed window
External - To the front is ample off street parking. Integral garage. To the side is a path which in turn leads to the rear garden. being mainly laid with lawn, raised decked area creating a ideal entertaining area.
Garage - 3.46m x 3.29m (11'4" x 10'10") - Up and over door, stairs, door.
Property Ref: 59034_33565653
Similar Properties
2 Bedroom Detached Bungalow | £350,000
***NO CHAIN***TWO BEDROOM***BREAKFAST KITCHEN***CONSERVATORY***EXCELLENT LOCATION***We are pleased to present an immacul...
2 Bedroom Semi-Detached Bungalow | £350,000
***IMMACULATELY PRESENTED***EXTENDED TWO BEDROOM SEMI***OPEN PLAN LIVING***SUMMERHOUSE***MUST BE SEEN***We are delighted...
4 Bedroom Detached House | £335,500
***FOUR BEDROOM DETACHED FAMILY HOME. IMMACULATELY PRESENTED THROUGHOUT. ADDITIONAL GROUND FLOOR OFFICE/BEDROOM***Presen...
Laurence Court, Woodlesford, Leeds
4 Bedroom Detached House | £355,000
***FOUR BEDROOM DETACHED IN A LARGE CORNER PLOT WITH AMPLE OFF STREET PARKING***We are delighted to present this stunnin...
4 Bedroom Detached House | £385,000
***FOUR BEDROOM DETACHED***SOUGHT AFTER LOCATION***IDEAL FAMILY HOME***Presenting a highly desirable, immaculate detache...
Goldsmith Drive, Robin Hood, Wakefield
4 Bedroom Detached House | Offers Over £390,000
***FOUR BEDROOM DETACHED FAMILY HOME. HIGH SPECIFICATION THROUGHOUT. BEAUTIFULLY PRESENTED***Located in a highly sought...
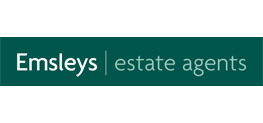
Emsleys Estate Agents (Rothwell)
65 Commercial Street, Rothwell, Leeds, LS26 0QD
How much is your home worth?
Use our short form to request a valuation of your property.
Request a Valuation
