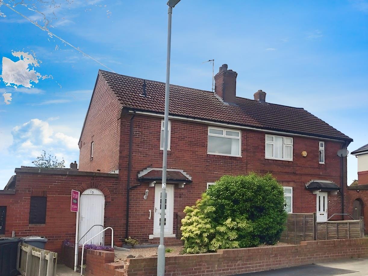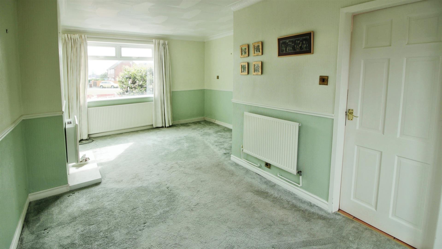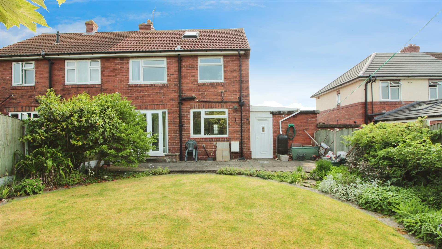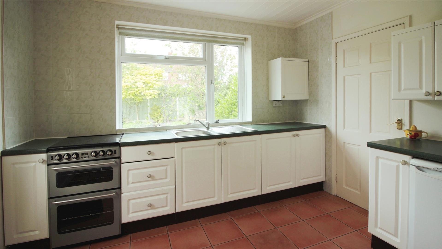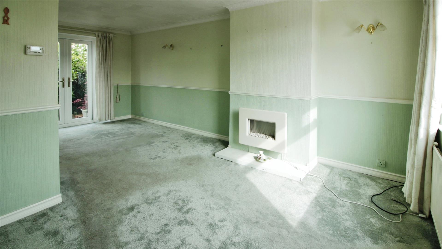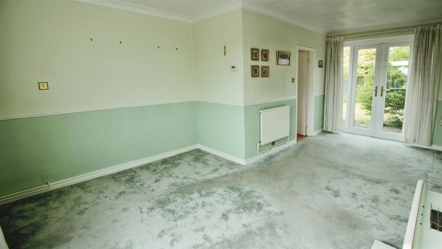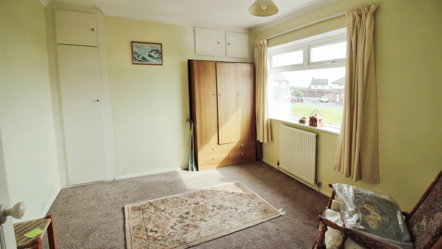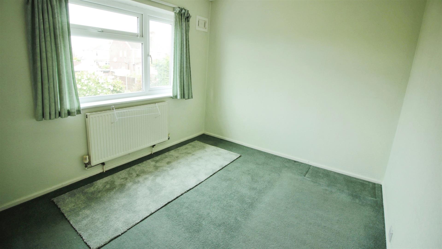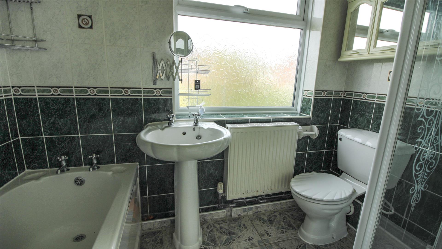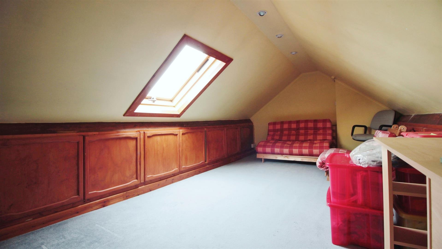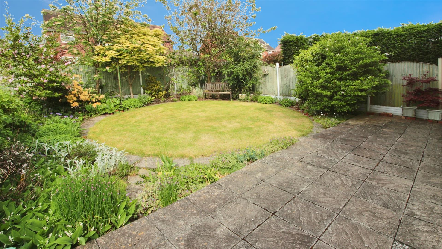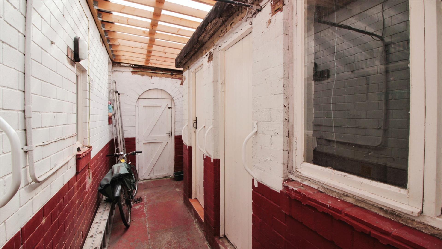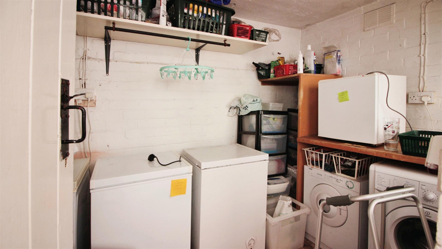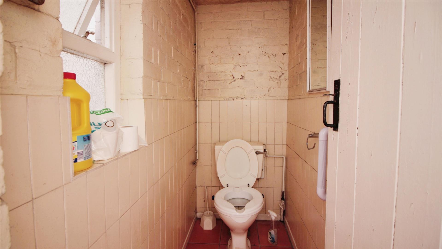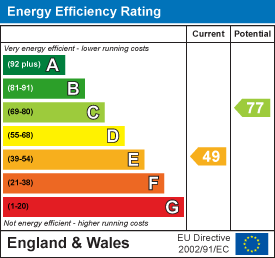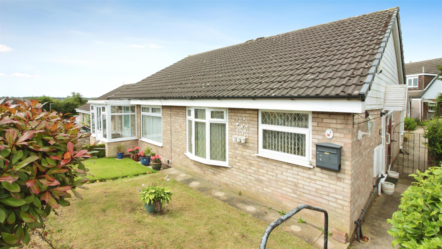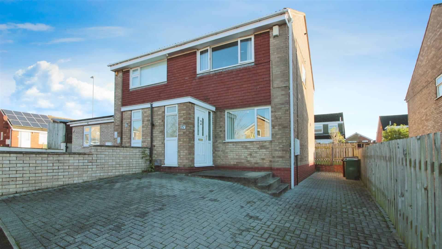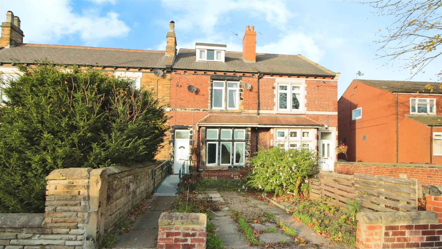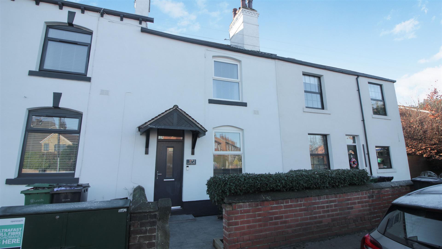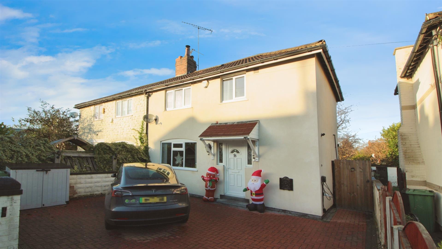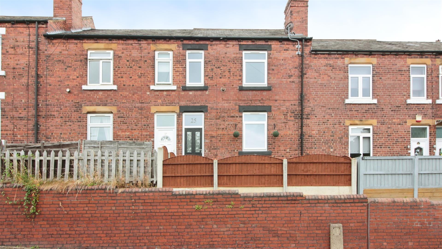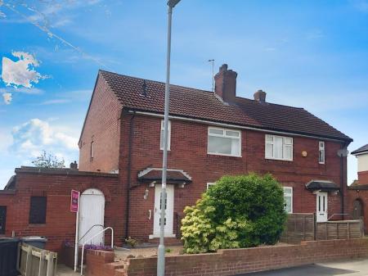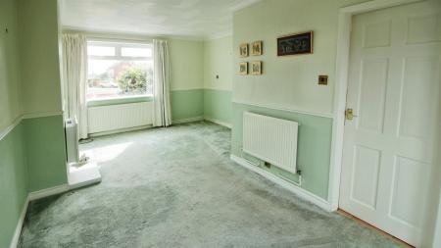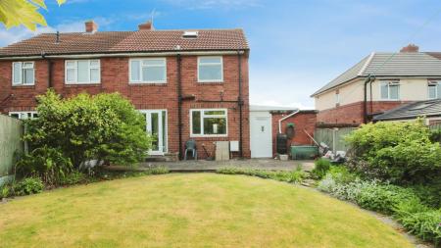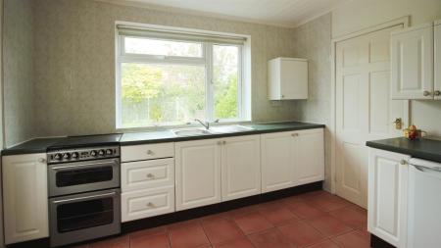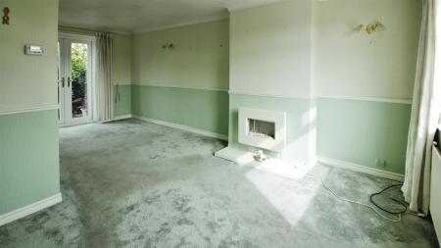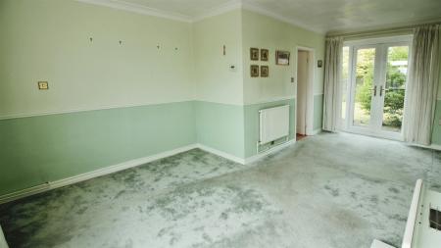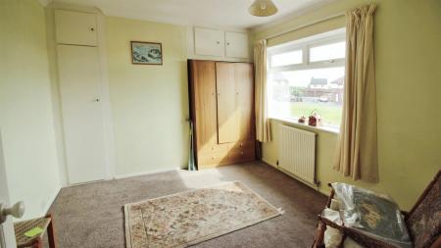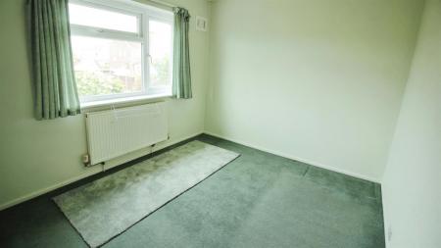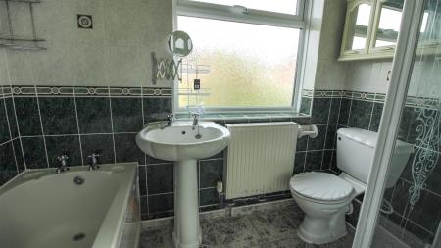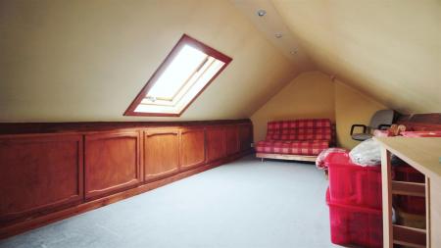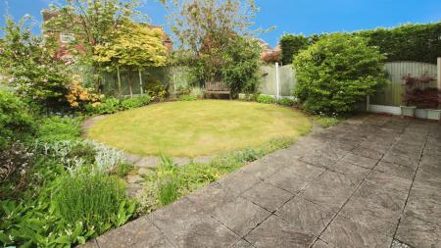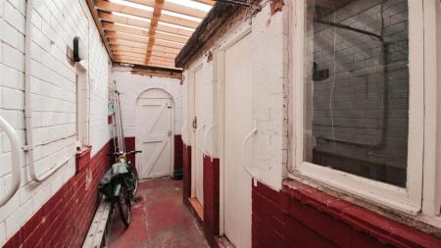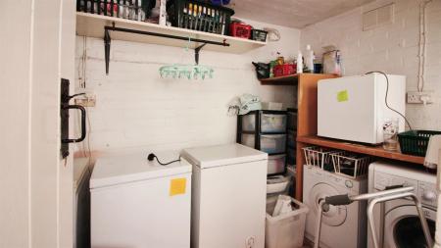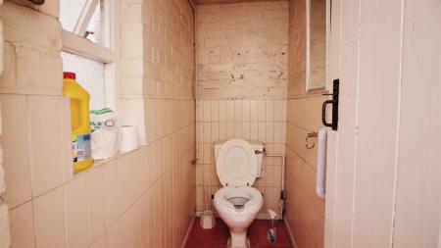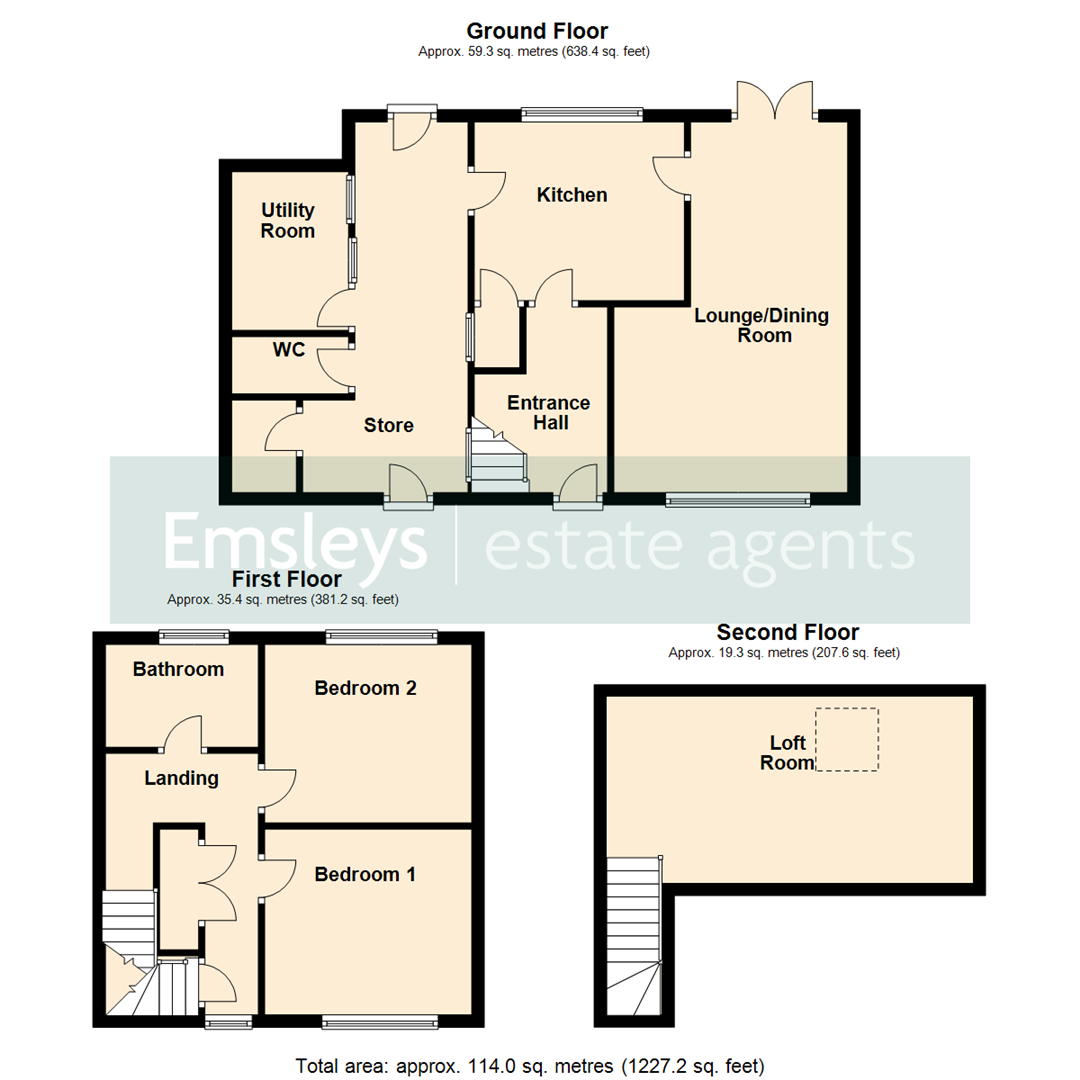- TWO BEDROOM SEMI-DETACHED
- NO CHAIN
- EXCELLENT LOCATION
- SCOPE TO EXTEND
- OCCASIONAL LOFT ROOM
- UTILITY ROOM & GROUND FLOOR W.C
- NEAT PLANNED GARDENS
- ON-STREET PARKING
- EPC RATING E
- COUNCIL TAX BAND A
2 Bedroom Semi-Detached House for sale in Leeds
***NO CHAIN. SCOPE TO EXTEND. TWO BEDROOMS. GOOD SIZE ROOMS. EXCELLENT LOCATION. MUST BE VIEWED***
A semi-detached property in a desirable location with excellent public transport links, nearby schools, local amenities, green spaces and parks. This property provides a tranquil living environment and is part of a strong local community. It is in good condition and offers a charming atmosphere, ideal for families or couples.
The property offers two double bedrooms that are filled with natural light. The four-piece bathroom suite, complete with a shower cubicle that adds a touch of modernity and convenience. There is a good size occasional loft room but has the versatility for a number of uses.
The kitchen is a unique feature of this property, equipped with a built-in pantry. The central hub of this home is the open-plan reception room. The large windows allow natural light to flood into the room, highlighting the fireplace. This room offers a stunning view of the garden and direct access to it. The garden is a lovely space, perfect for outdoor dining, entertaining, or simply enjoying a cup of coffee in the morning.
Seamlessly integrating different spaces in the home. This creates a sense of continuity and flow throughout the property, making it a perfect option for those seeking a spacious and well-designed home. The property has the added use of a large store with a utility and w.c room, which subject to the necessary planing could be converted into the living accommodation or even built over creating another level and bedroom space above.
This semi-detached property provides a combination of comfort and convenience, making it a truly compelling purchase.
Ground Floor -
Entrance Hall - Entrance door leading into the entrance hallway with a window to the side, stairs to the first floor and door to:
Kitchen - 2.86m x 3.36m (9'5" x 11'0") - Fitted with wall and base units with contrasting worktops, sink and drainer unit, space for a cooker, double-glazed window, under stairs pantry and a door through to:
Lounge/Dining Room - 5.93m x 3.74m (19'5" x 12'3") - A good size lounge/dining room with a feature wall mounted fire, T.V point, central heating radiator, double-glazed window to the front elevation and French doors with glazed side panels opening from the lounge onto a beautiful garden.
Store - To the side of the property is a large attached store which in turn gives access to:
Utility Room - 2.54m x 1.87m (8'4" x 6'2") - An ideal utility room which houses the fridge/freezer and washing machine.
Wc - A useful outside W.C
First Floor -
Landing - Double-glazed window to the side, double door to storage cupboards and doors to:
Bedroom 1 - 3.10m x 3.31m (10'2" x 10'10") - Positioned to the front elevation, double-glazed window and a central heating radiator.
Bedroom 2 - 2.79m x 3.48m (9'2" x 11'5") - Positioned to the rear elevation, double-glazed window and a central heating radiator.
Bathroom - 1.65m x 2.45m (5'5" x 8'0") - Positioned to the front elevation is this four piece white bathroom suite, comprising; a panelled bath, vanity wash hand basin, low flush W.C, and a separate shower cubicle, fully tiled walls, double-glazed window and a central heating radiator.
Loft Room - 2.97m x 5.86m (9'9" x 19'3") - A good size occasional loft room ideal for versatile living and having a skylight.
External - To the front of the property there is a raised pebble garden. To the rear is a flagged patio, lawn and established borders. Being private and not over looked.
Property Ref: 59034_33110435
Similar Properties
Wood Crescent, Rothwell, Leeds
2 Bedroom Semi-Detached Bungalow | £200,000
***NO CHAIN. TWO BEDROOM BUNGALOW. CORNER PLOT. CONSERVATORY. GARAGE AND PARKING***We are delighted to present for sale...
Haigh Side Close, Rothwell, Leeds
2 Bedroom Semi-Detached House | £200,000
***TWO BEDROOM SEMI***FITTED KITCHEN***IMMACULATELY PRESENTED***AMPLE PARKING***Presenting for sale this immaculate semi...
3 Bedroom Terraced House | £200,000
***NO CHAIN***THREE BEDROOMS***WET ROOM***GREAT LOCATION***LARGE REAR GARDEN***GREAT POTENTIAL***Presenting a charming l...
2 Bedroom Terraced House | Offers Over £210,000
***A BEAUTIFUL TWO BEDROOM MID TERRACE***IMMACULATELY PRESENTED***FOUR PIECE SUITE***Presenting this immaculate terraced...
3 Bedroom Semi-Detached House | £210,000
***THREE BEDROOM SEMI***CONSERVATORY***IMMACULATELY PRESENTED THROUGHOUT***We are delighted to present this immaculate s...
2 Bedroom Terraced House | £210,000
***TWO BEDROOM MID TERRACE***SOUGHT AFTER LOCATION***BEAUTIFULLY PRESENTED***We are delighted to present this exquisite,...
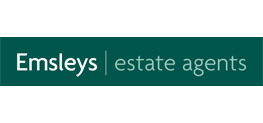
Emsleys Estate Agents (Rothwell)
65 Commercial Street, Rothwell, Leeds, LS26 0QD
How much is your home worth?
Use our short form to request a valuation of your property.
Request a Valuation
