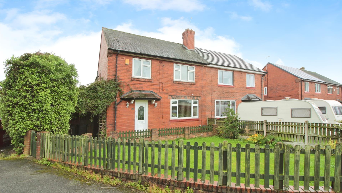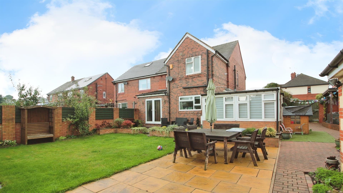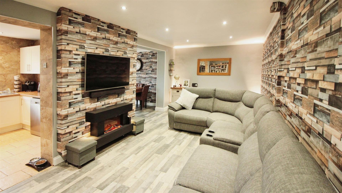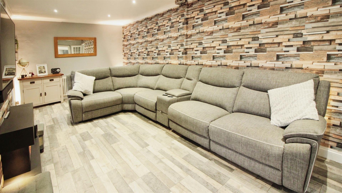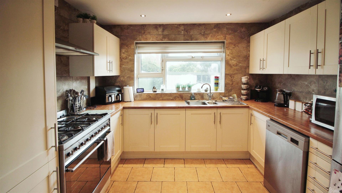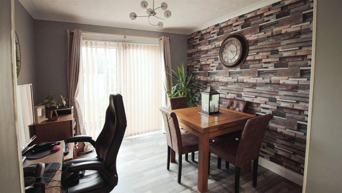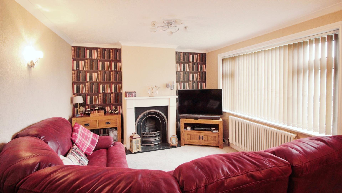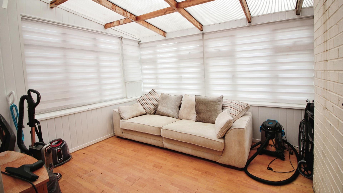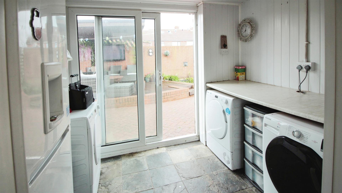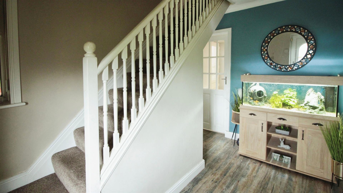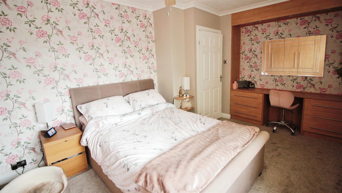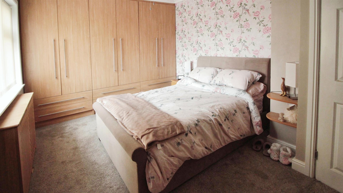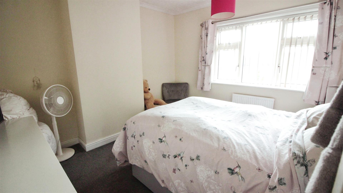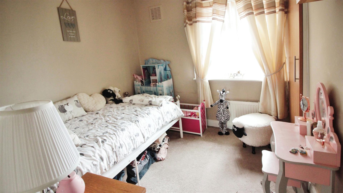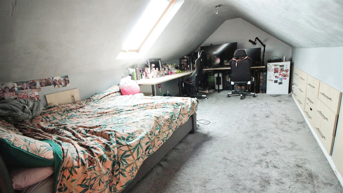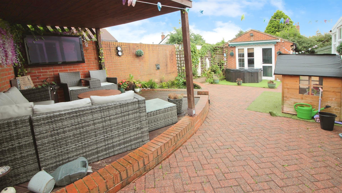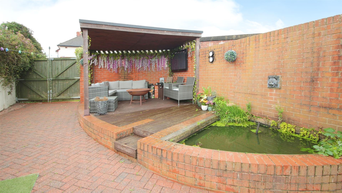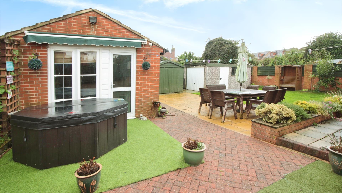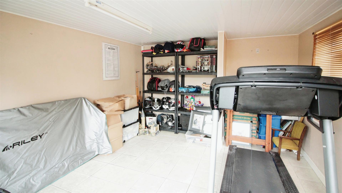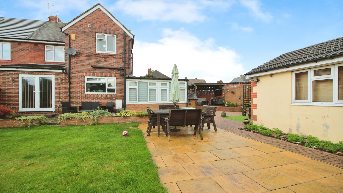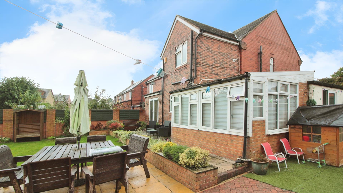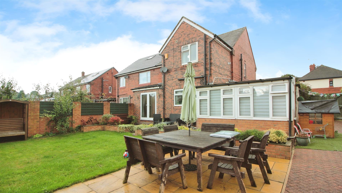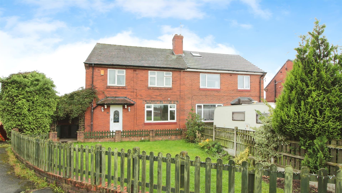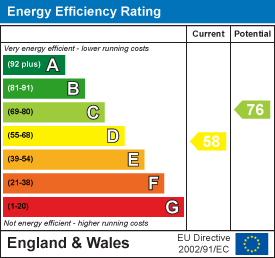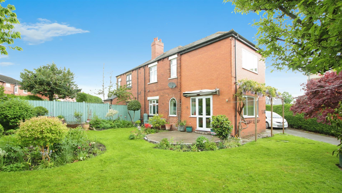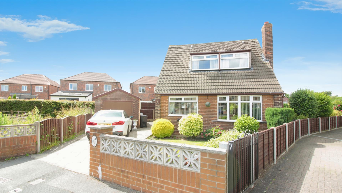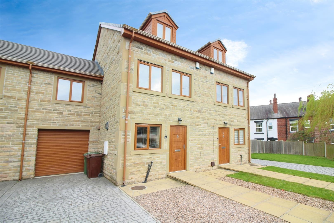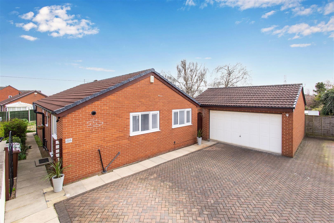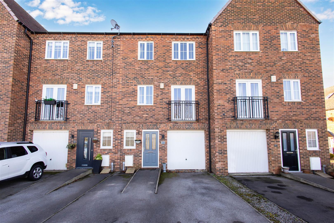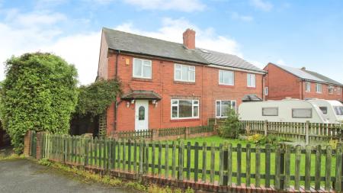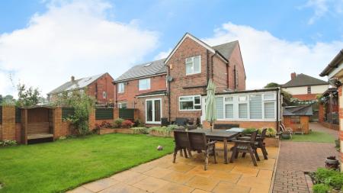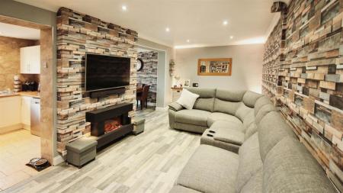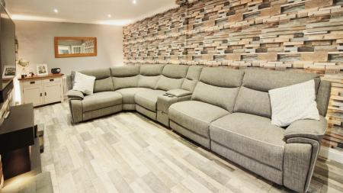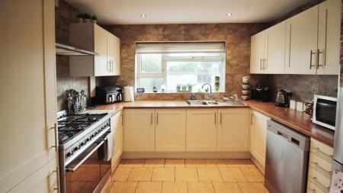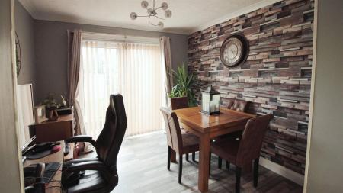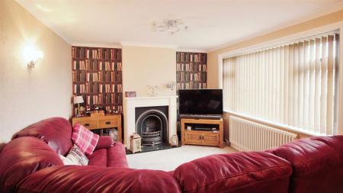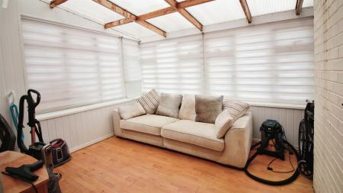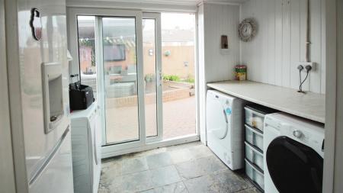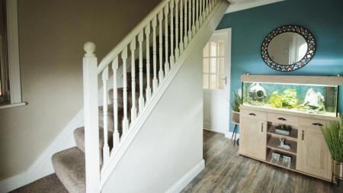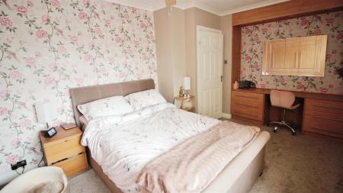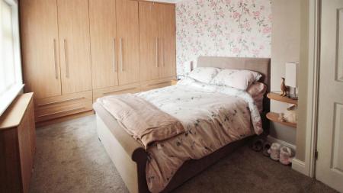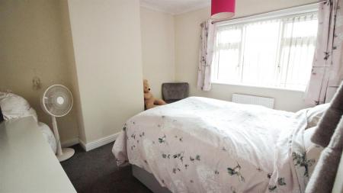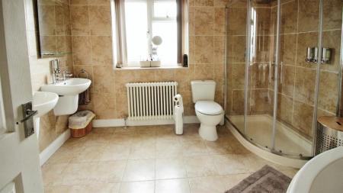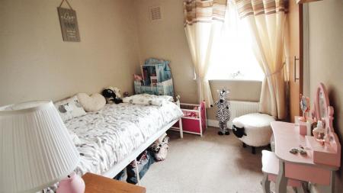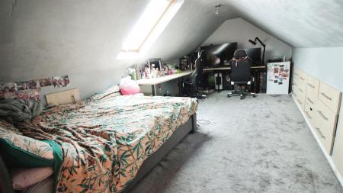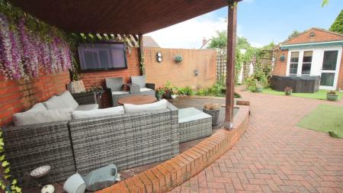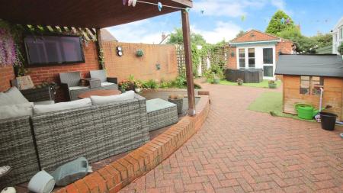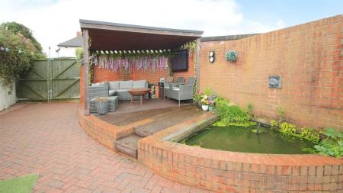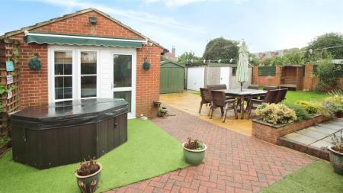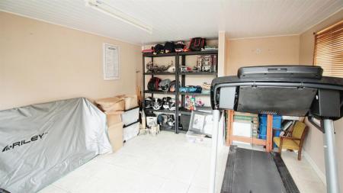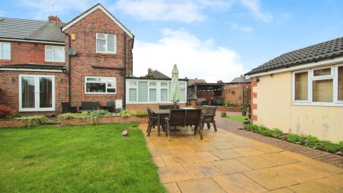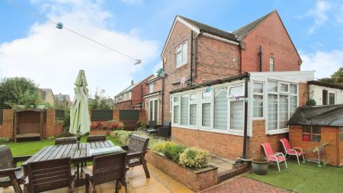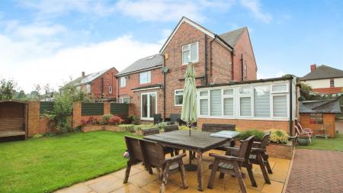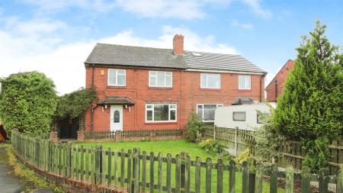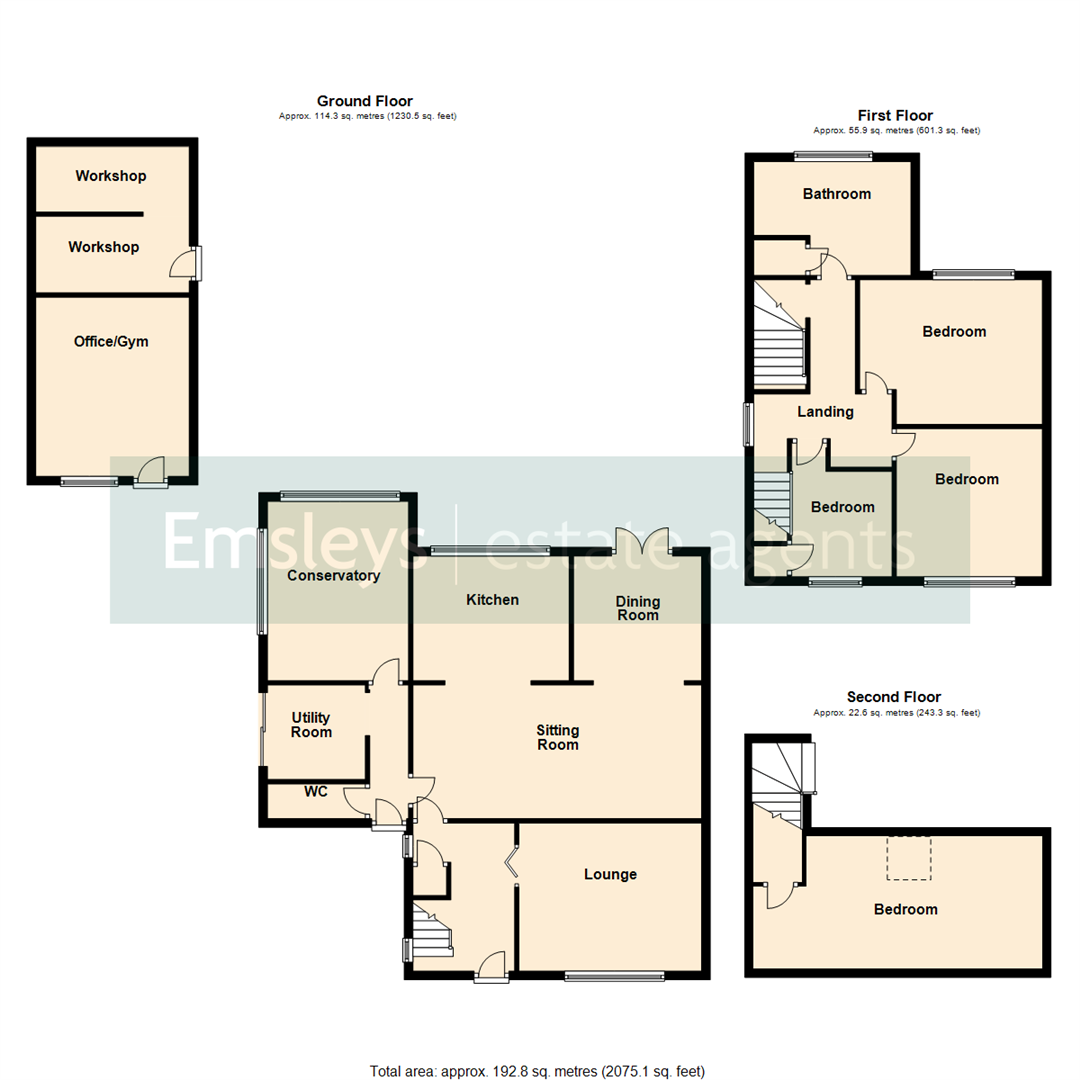- EXTENDED TO THE REAR AND SIDE
- QUIET CUL-DE-SAC LOCATION
- FOUR BEDROOMS
- OPEN PLAN LIVING
- LARGE RE-FITTED BATHROOM
- VERSATILE LIVING
- LARGE GARDEN
- GYM/WORKSHOP & GARAGE
- EPC D
- COUNCIL TAX C
4 Bedroom Semi-Detached House for sale in Leeds
***FOUR BEDROOM/EXTENDED TO THE REAR AND SIDE***DECEPTIVELY SPACIOUS***GREAT FAMILY HOME***FANTASTIC LOCATION***
Presenting an immaculate semi-detached house for sale that boasts an array of unique features and a prime location. With a renovated interior, this property is a testament to modern living, while maintaining the charm of a traditional home.
This house provides abundant living space with three reception rooms. The lounge is a separate space with a large window and a cosy fireplace, perfect for intimate gatherings. Reception room two is an open-plan area, offering flexibility for various layouts. The Conservatory Room has wood floors and a lovely garden view, an ideal space for entertaining or unwinding.
The property features a modern open-plan kitchen equipped with top-of-the-line appliances and flooded with natural light. A separate utility room and a W.C. add to the practicality of the layout.
The sleeping quarters comprise four bedrooms. The master bedroom is a spacious double room with built-in wardrobes and plenty of natural light. The second and third bedrooms are also spacious and filled with natural light. The fourth bedroom, a single room, also features built-in wardrobes and an abundance of natural light.
The large, newly refurbished bathroom is a haven of relaxation, featuring a free-standing bath, a rain shower and built-in storage.
External features include a garage, Gym/Work from home Office space with two workshops to the rear, and a generously sized garden. The property is ideally situated near public transport links, schools, local amenities and green spaces, with nearby parks and walking routes adding to its appeal. This house is perfect for families looking for a quiet neighbourhood with a strong local community.
Ground Floor -
Entrance Hall - Entrance hallway with stairs to the first floor, under stairs storage cupboard, door to:
Lounge - 3.40m x 4.20m (11'2" x 13'9") - With feature fire and surround, T.V point, central; heating radiator positioned to the front elevation.
Sitting Room - 3.07m x 6.64m (10'1" x 21'9") - This large open plan living space with feature fire, wall mounted T.V point, laminate flooring, central heating radiator, open plan to:
Dining Room - 2.86m x 2.94m (9'5" x 9'8") - French doors leading out to the rear garden, central heating radiator,
Kitchen - 2.86m x 3.59m (9'5" x 11'9") - Ample wall and base units, contrasting worktops, sink and drainer units, cooker point, plumbed for dishwasher and space for fridge freezer, double glazed window over looking the rear garden.
Utility Room - 2.17m x 2.25m (7'1" x 7'5") - Open plan, plumbed for washing machine and space for dryer, Sliding patio doors to the rear garden.
Conservatory - 4.12m x 3.24m (13'6" x 10'8") - Over looking the rear garden laminate flooring.
Wc - Low flush W.C
First Floor -
Landing - Double glazed window to side, Doors off to:
Bedroom - 3.40m x 3.45m (11'2" x 11'4") - Master bedroom with ample fitted wardrobes and built in dressing area, double glazed window and central heating radiator over looking the rear garden .
Bedroom - 3.32m x 4.37m (10'11" x 14'4") - A double bedroom positioned to the front elevation, central heating radiator and double glazed window.
Bedroom - 2.00m x 2.31m (6'7" x 7'7") - A good size bedroom positioned to the front elevation, central heating radiator and double glazed window, built in storage cupboard.
Bathroom - Comprising of a four piece white bathroom suite with corner bath, independent shower cubicle, low flush W.C, double sink units, tiled walls and floor, central heating radiator and double glazed window, built in storage cupboard.
Second Floor -
Bedroom - 3.04m x 6.64m (10'0" x 21'9") - A large converted loft room provides bedroom four, with ample storage cupboard in the eves, central heating radiator and skylight window.
External - Outside to the front of the property is a good size lawn garden enclosed with a timber fence and gate. To the rear through double timber gates is the hidden gem of a garden with pagoda providing a private and enclosed seating area with wall mounted T.V, and water feature,
The block paved driveway leads to the detached out building currently used as a Gym/Office space there are two workshops behind the office space. There is a detached garage with up and over door, with light. The neat lawn garden and outside seating space makes this an ideal entertaining space.
Office/Gym - 4.12m x 3.53m (13'6" x 11'7") - Currently used as a Gym
Workshop - 1.76m x 3.53m (5'9" x 11'7") - Ideal storage/ workshop, open plan to:
Workshop - 1.51m x 3.53m (4'11" x 11'7") - Ideal storage/workshop
Disclaimer - N.B the property was purchased by the current owner in 2006 as a four bedroom, proof has not been obtained at the time of the property going to market.
Property Ref: 59034_33393471
Similar Properties
Longthorpe Lane, Lofthouse, Wakefield
4 Bedroom Semi-Detached House | £300,000
***FOUR BEDROOM EXTENDED SEMI. LARGE GARDENS. SPACIOUS***Presenting a delightful four bedroom semi-detached property in...
Holmsley Garth, Woodlesford, Leeds
3 Bedroom Detached Bungalow | £300,000
***NO CHAIN***IN NEED OF SOME MODERNISATION***FAMILY HOME***View, bid, buy! For sale by Modern Method of Auction; Starti...
Woodland Garth, Rothwell, Leeds
4 Bedroom Townhouse | £299,995
***FOUR BEDROOM***SUPERB SIZE FAMILY HOME***SOUGHT AFTER LOCATION.***REALISTICALLY PRICED***Presenting for sale, this im...
Canal Lane, Lofthouse, Wakefield
3 Bedroom Detached Bungalow | £310,000
***THREE BEDROOM DETACHED BESPOKE BUNGALOW***GATED***AMPLE PARKING***PRIVATE & ENCLOSED***Presenting a delightful, detac...
3 Bedroom Semi-Detached House | £315,000
***THREE BEDROOM***CUL-DE-SAC***EXTREMELY WELL PRESENTED***Found tucked away in a popular cul-de-sac location this extre...
Sherwood Way, Woodlesford, Leeds
4 Bedroom Townhouse | £315,000
***FOUR BEDROOM***MID TOWN HOUSE*** PARKING & GARAGE***SOUGHT AFTER LOCATION***Presenting for sale, this four- bedroom t...
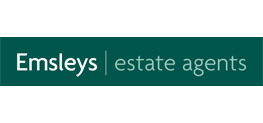
Emsleys Estate Agents (Rothwell)
65 Commercial Street, Rothwell, Leeds, LS26 0QD
How much is your home worth?
Use our short form to request a valuation of your property.
Request a Valuation
