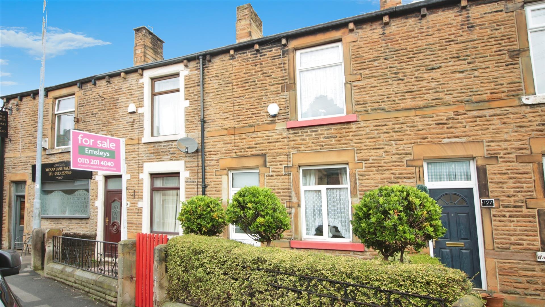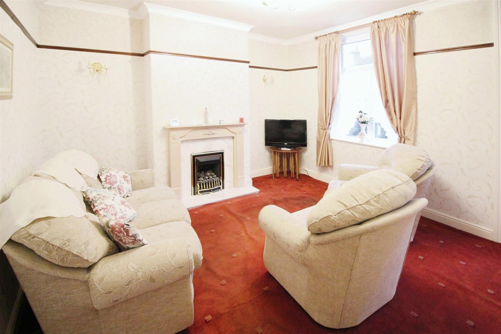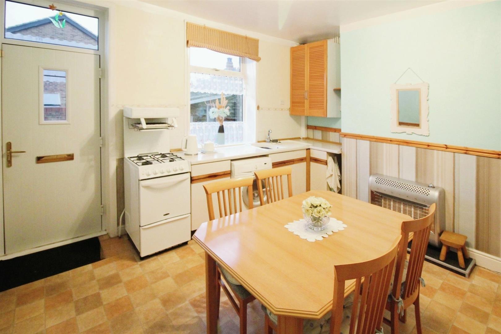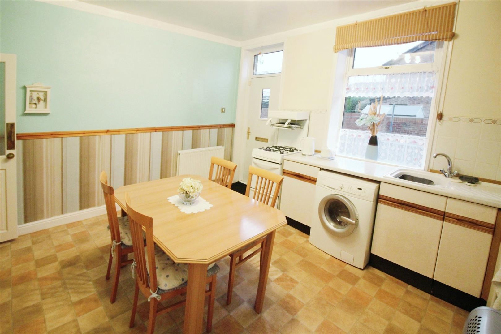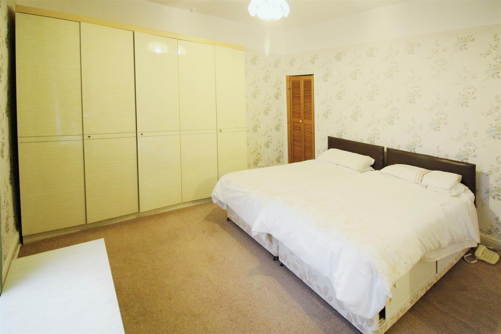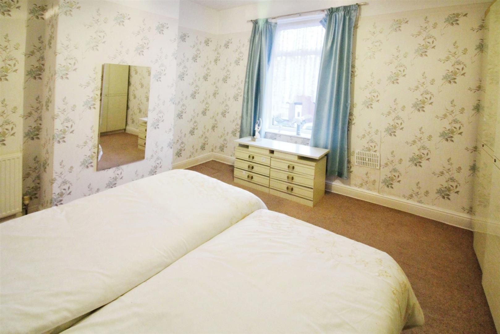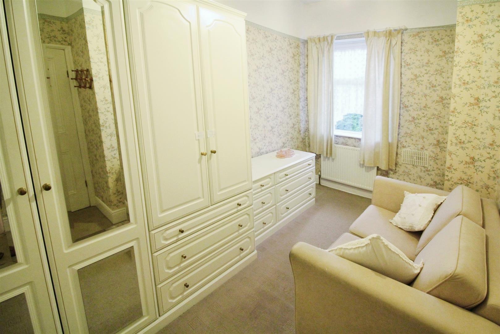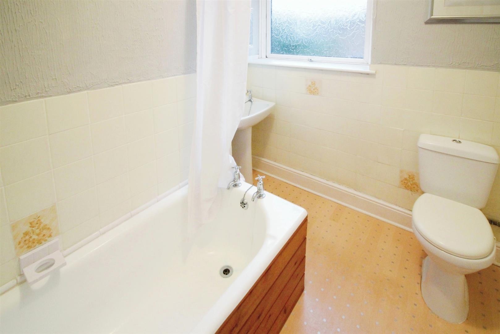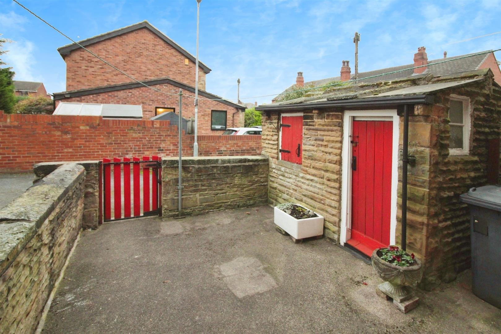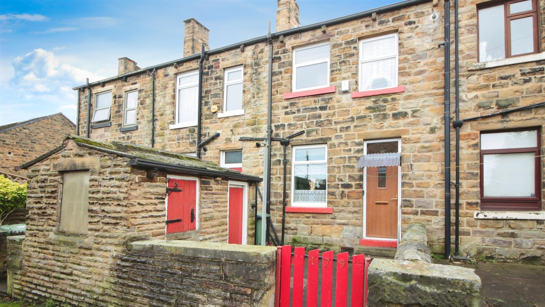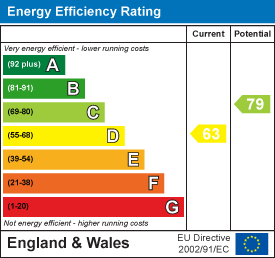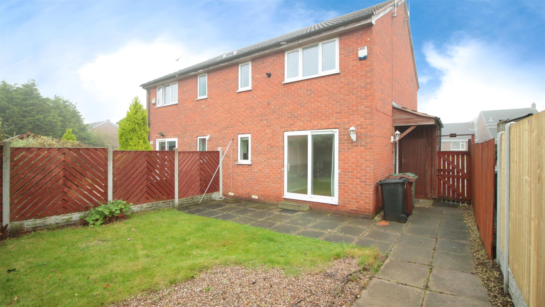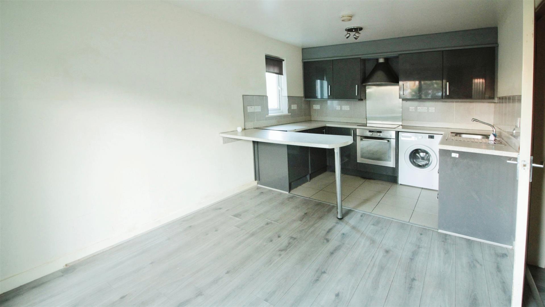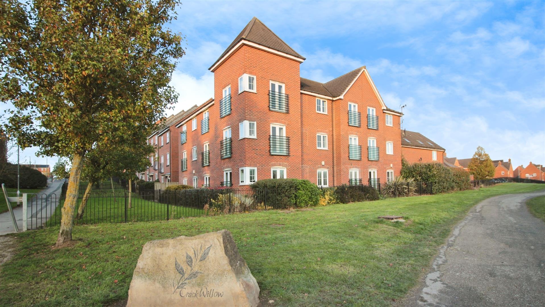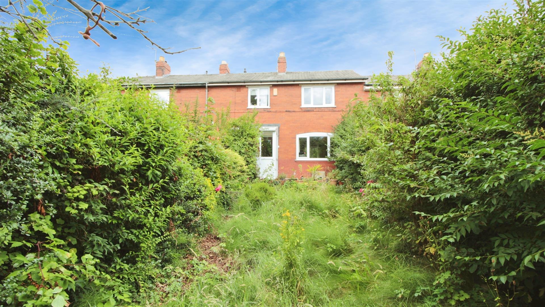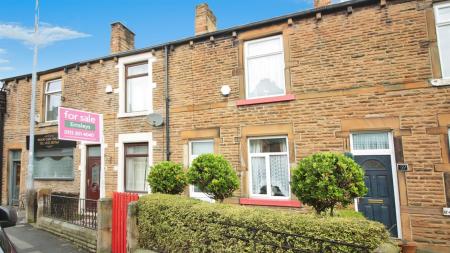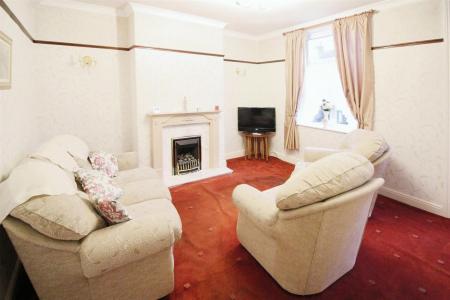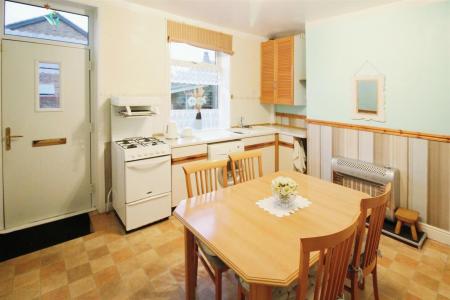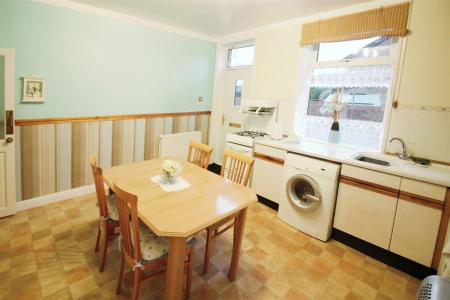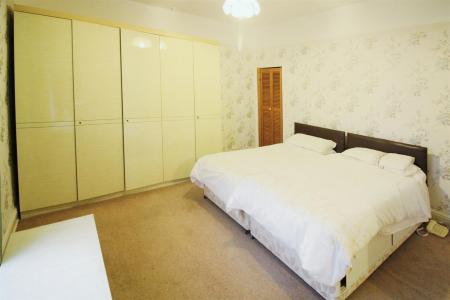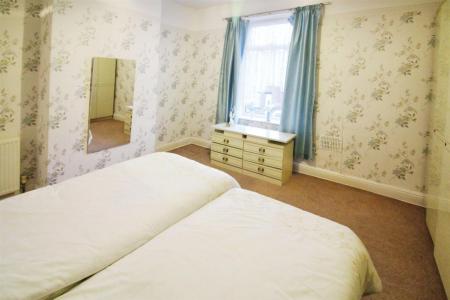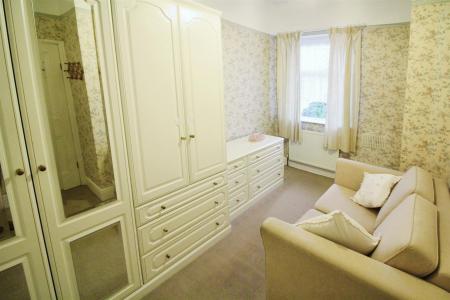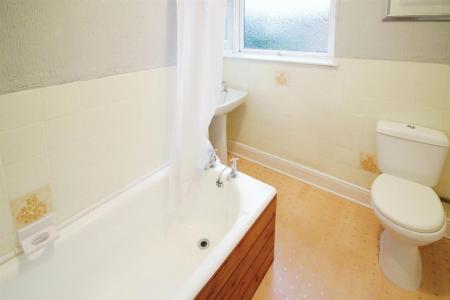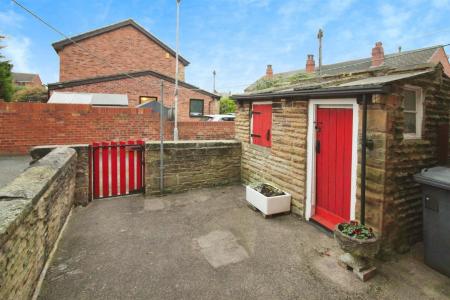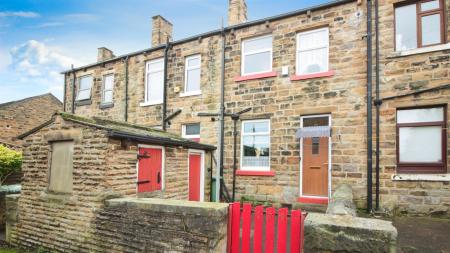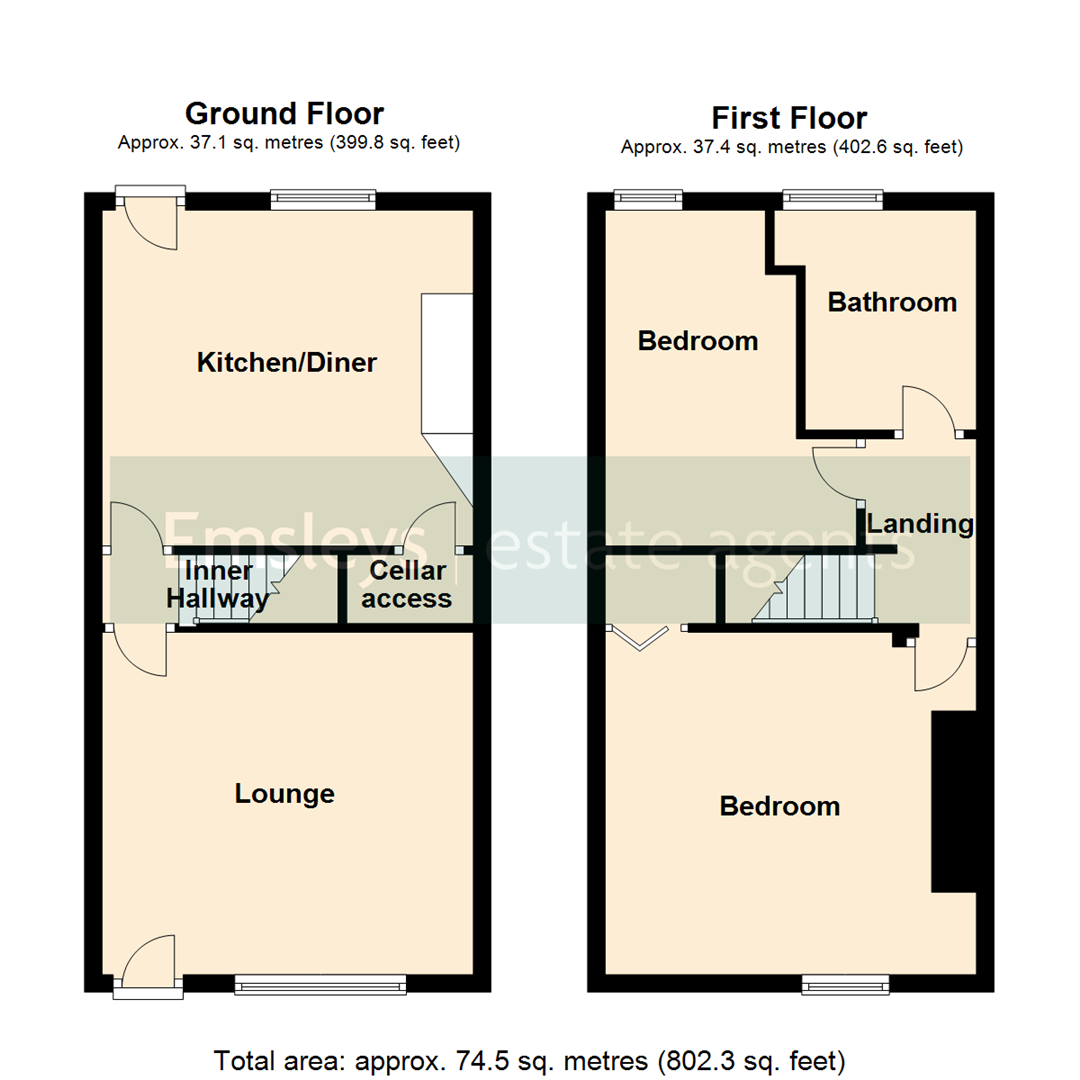- VACANT POSSESSION
- MODERNISATION REQUIRED
- CLOSE TO AMENITIES
- FEATURE HIGH CEILINGS
- ENCLOSED REAR YARD WITH OUTBUILDING
- PVCu DOUBLE GLAZED & GAS CENTRAL HEATED
- Council Tax Band A
- EPC Rating D
2 Bedroom Terraced House for sale in Leeds
***VACANT POSSESSION & NO CHAIN. DEMAND EXPECTED TO BE HIGH. CLOSE TO AMENITIES.***
View, bid, buy! For sale by Modern Method of Auction; Starting Bid Price �130,000 plus Reservation Fee. (Please see agents notes for further information).
A lovely home brimming with potential and awaiting a creative eye to modernise it to its full splendour. This property unfolds over two levels, encompassing a generous layout with two bedrooms, a single bathroom, a welcoming reception room, and a functional kitchen.
The property's characterful charm is accentuated by its high ceilings, creating a sense of space and elegance in every room. The house is awaiting your personal touch to transform it into a modern and comfortable home for those who value character and potential in a residence.
The location of this property is noteworthy as it offers a strong local community and is well-serviced by public transport links. This is ideal for those who value connectivity and social engagement. Local amenities are within arm's reach, ensuring daily convenience. Moreover, nearby schools make this house an appropriate choice for families seeking an environment conducive to their children's education.
While the house requires modernisation, it is a blank canvas with vast potential. Whether you are an investor seeking a promising project or a small family looking to create their dream home from scratch, this house, with its unique features and favourable location, could be the ideal property for you.
This is a golden opportunity to acquire a property with a wealth of potential in a welcoming community. Don't miss out on the chance to mould this house into your dream home.
Ground Floor -
Kitchen/Diner - 3.84m x 4.24m (12'7" x 13'11") - Having a base units with worksurface over, splashback tiling, sink and drainer, plumbing for washing machine, gas point for cooker, wall unit with cconcealed combi boiler, gas fire, radiator, PVCu double glazed window to rear aspect, door to access cellar via steps and composite rear entrance door. Door to inner hall.
Inner Hallway - Stairs to first floor, door to lounge.
Lounge - 3.91m x 4.27m (12'10" x 14'0") - Focal fireplace with coal effect gas fire, PVCu double glazed window to front aspect, entrance door from front and radiator.
First Floor -
Landing - Loft hatch and doors to rooms.
Bedroom - 3.91m x 4.24m (12'10" x 13'11") - PVCu double glazed window to front aspect, radiator and walk-in wardrobe.
Bedroom - 3.84m x 2.19m (12'7" x 7'2") - PVCu double glazed window to rear aspect and radiator.
Bathroom - 2.51m x 2.21m (8'3" x 7'3") - Straight panelled bath, pedestal wash hand basin, push flush WC, PVCu double glazed frosted window, radiator and part tiled walls.
Exterior - To the front is a lawn buffer garden with gated access and path. The rear has an enclosed concrete yard with outbuilding and access across the back for all attached properties.
Agents Notes - This property is for sale by the Modern Method of Auction. Should you view, offer or bid on the property, your information will be shared with the Auctioneer, iamsold Limited.
This method of auction requires both parties to complete the transaction within 56 days of the draft contract for sale being received by the buyers solicitor. This additional time allows buyers to proceed with mortgage finance (subject to lending criteria, affordability and survey).
The buyer is required to sign a reservation agreement and make payment of a non-refundable Reservation Fee. This being 4.5% of the purchase price including VAT, subject to a minimum of �6,600.00 including VAT.
The Reservation Fee is paid in addition to purchase price and will be considered as part of the chargeable consideration for the property in the calculation for stamp duty liability. Buyers will be required to go through an identification verification process with iamsold and provide proof of how the purchase would be funded. This property has a Buyer Information Pack which is a collection of documents in relation to the property. The documents may not tell you everything you need to know about the property, so you are required to complete your own due diligence before bidding. A sample copy of the Reservation Agreement and terms and conditions are also contained within this pack. The buyer will also make payment of �349 including VAT towards the preparation cost of the pack, where it has been provided by iamsold.
The property is subject to an undisclosed Reserve Price with both the Reserve Price and Starting Bid being subject to change.
Important information
Property Ref: 59034_33497607
Similar Properties
Main Street, Carlton, Wakefield
1 Bedroom Terraced House | £130,000
***ONE BEDROOM MID TERRACE***FITTED KITCHEN***NO CHAIN***This charming terraced property, currently offered for sale, is...
1 Bedroom Terraced House | £100,000
***ONE BEDROOM QUARTER HOUSE***NO CHAIN***GARDENS & PARKING***We are delighted to bring to the market this neutrally dec...
1 Bedroom Flat | £60,000
***PUBLIC NOTICE***Emsleys Estate Agents are now in receipt of an offer for the sum of �60,000 for 5 The Oak...
Fenton Place, New Forrest Village, Leeds
2 Bedroom Apartment | £140,000
***TOP FLOOR TWO BEDROOM APARTMENT***IMMACULATELY PRESENTED***PARKING*** GREAT LOCATION***NO UPWARD CHAIN***An immaculat...
Second Avenue, Rothwell, Leeds
3 Bedroom Townhouse | £150,000
*** IN NEED OF MODERNISATION*** THREE BEDROOM *** NO CHAIN *** PRICED TO SELL ***Offered to the open market and priced a...
Leadwell Lane, Rothwell, Leeds
3 Bedroom Terraced House | £155,000
***THREE BEDROOM MID TOWN HOUSE***FITTED KITCHEN***NO CHAIN***For sale is a charming terraced property, kept in good con...
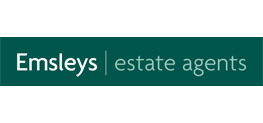
Emsleys Estate Agents (Rothwell)
65 Commercial Street, Rothwell, Leeds, LS26 0QD
How much is your home worth?
Use our short form to request a valuation of your property.
Request a Valuation
