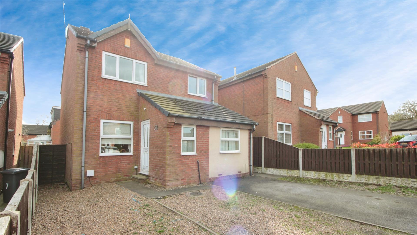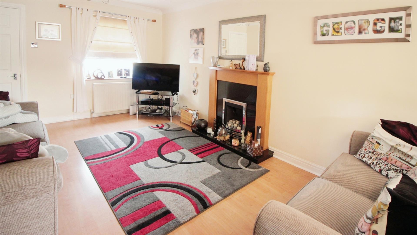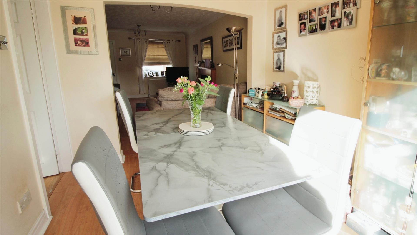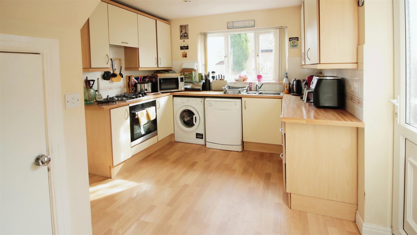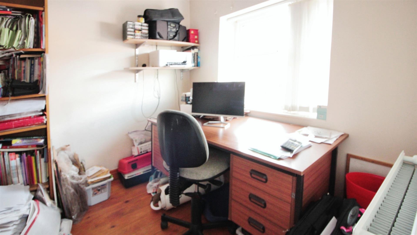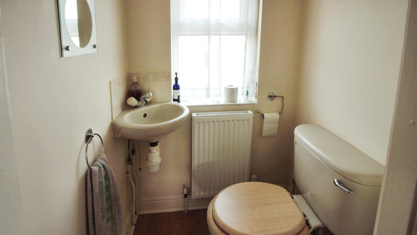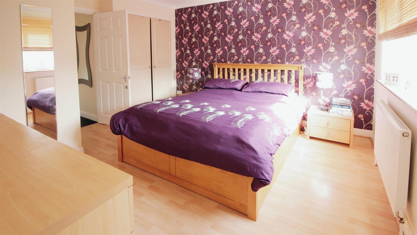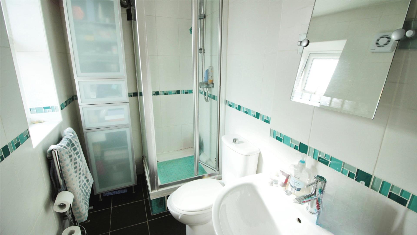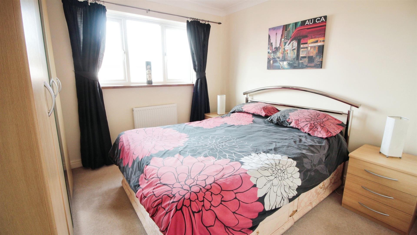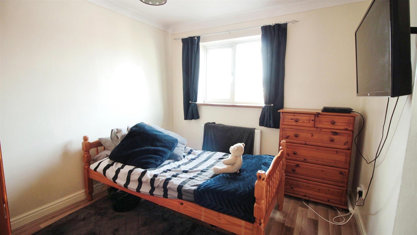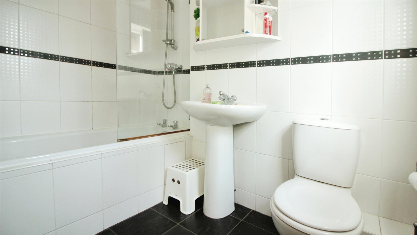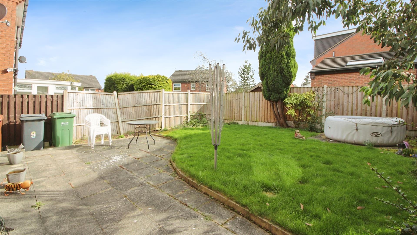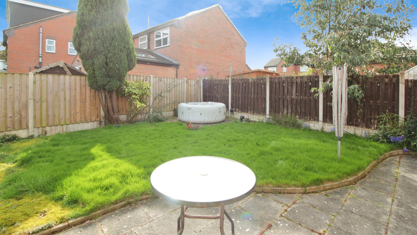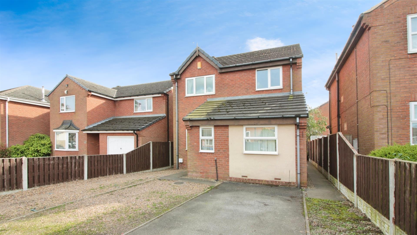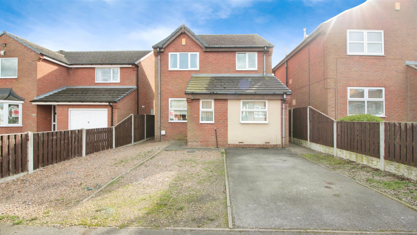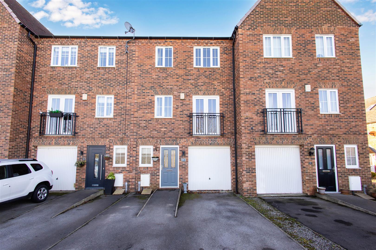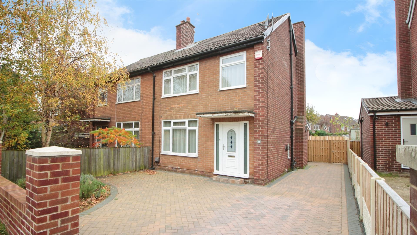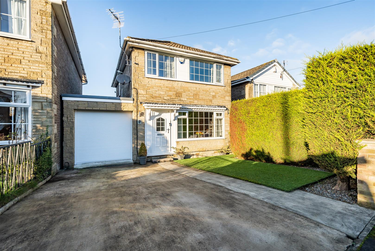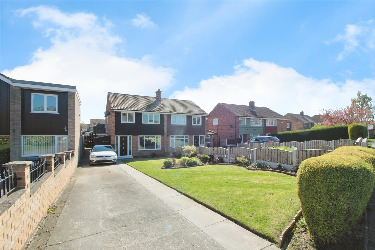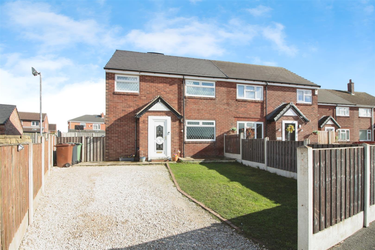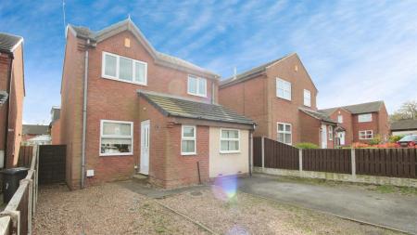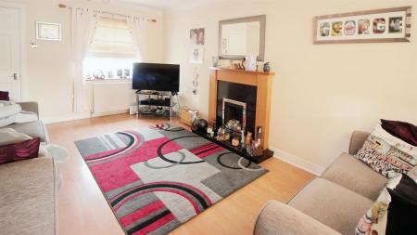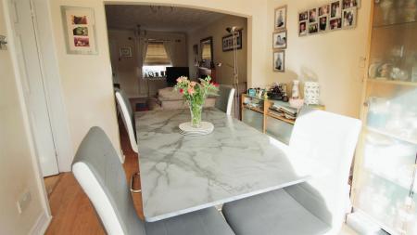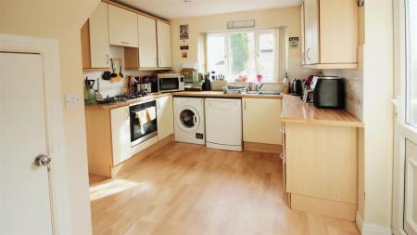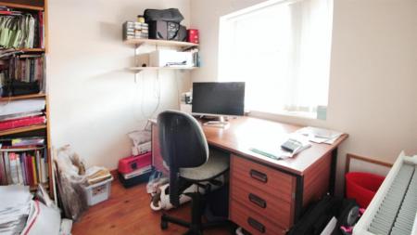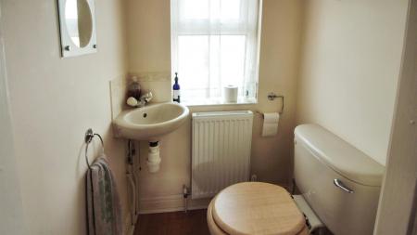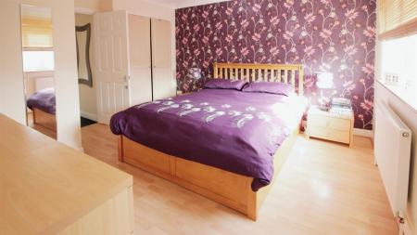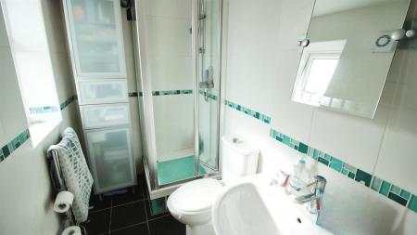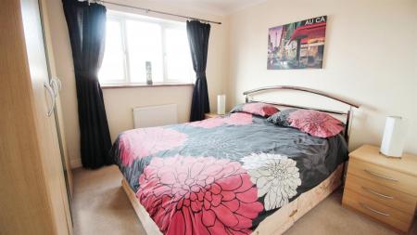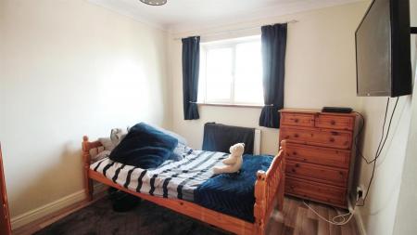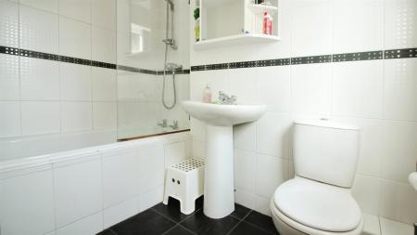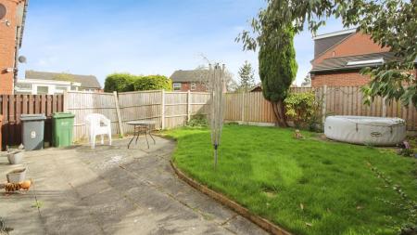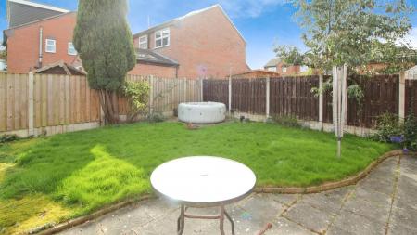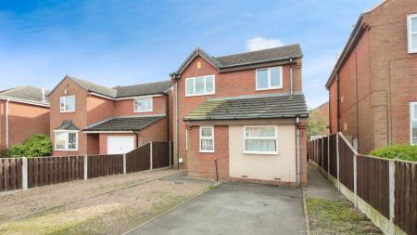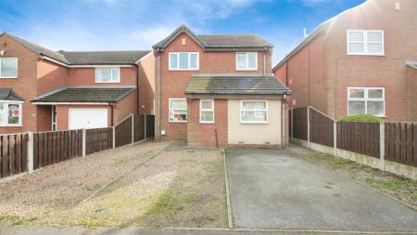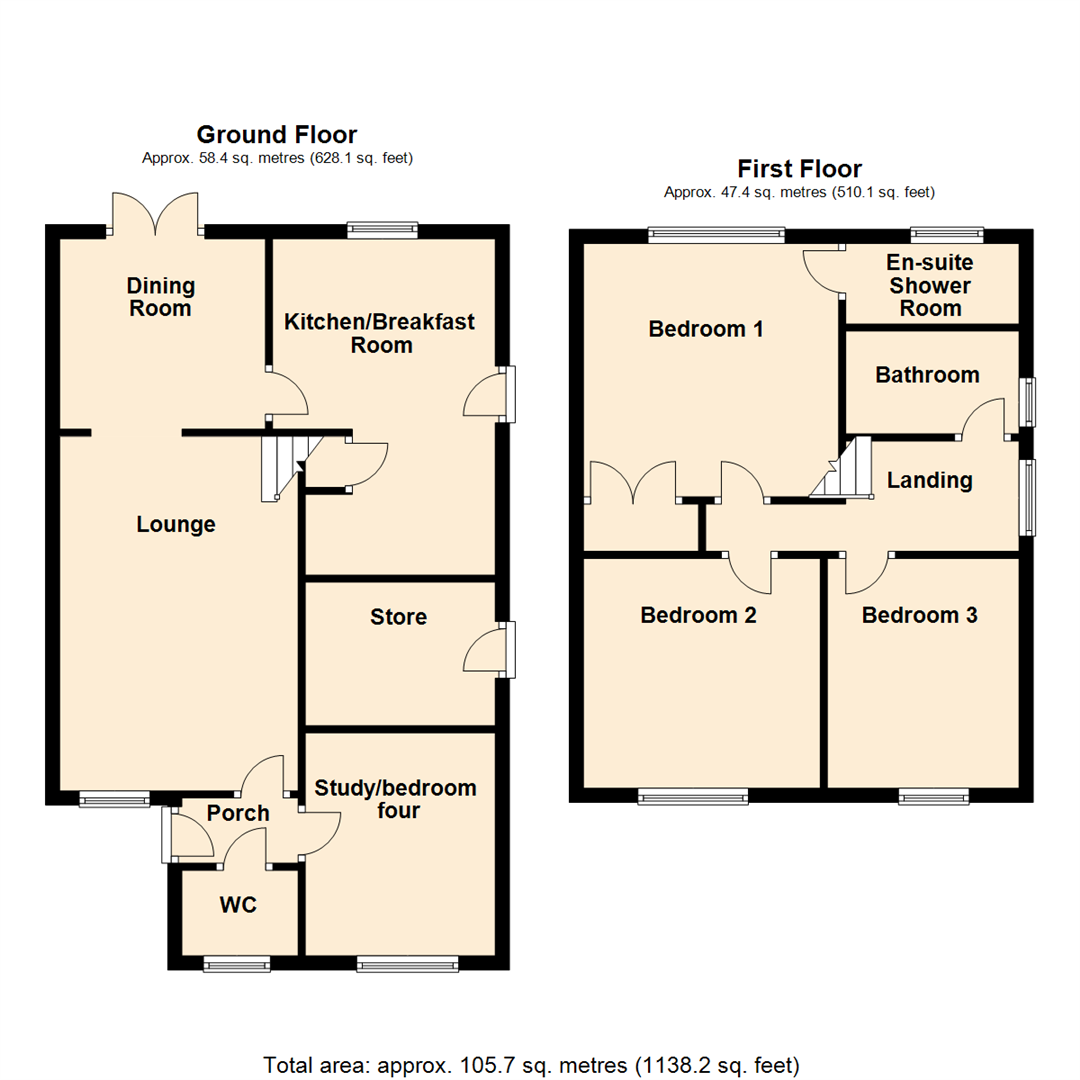- QUIET AREA WITH PUBLIC TRANSPORT LINKS
- SPACIOUS OPEN-PLAN RECEPTION ROOM
- THREE DOUBLE BEDROOM DETACHED FAMILY HOME
- EN-SUITE BATHROOM TO THE MASTER BEDROOM
- STUDY/FOURTH BEDROOM TO THE GROUND FLOOR
- CLOAKROOM/WC
- OPEN-PLAN KITCHEN
- PARKING SPACE AND GARDEN
- EPC Rating D
- Council Tax Band D
3 Bedroom Detached House for sale in Leeds
PRICE WAS �325,000 PRICE NOW � 318,500 SAVING �6,500! FOR A LIMITED PERIOD ONLY! CALL NOW TO BOOK YOUR VIEWING!***
***THREE/FOUR BEDROOM DETACHED FAMILY HOME. FANTASTIC LOCATION. AMPLE OFF-STREET PARKING***
Welcome to this charming detached property, ideal for families and couples, located in a lovely area with public transport links, nearby schools and beautiful walking routes nearby.
Step inside this lovely home, which is in good condition and boasts a spacious open-plan reception room with a fireplace, wood floors and a garden view. The reception room also offers direct access to the garden, perfect for enjoying outdoor living. The open-plan kitchen is ideal for meal preparation.
This delightful home comprises of three double bedrooms, each offering unique features. The master bedroom includes an en-suite bathroom and a walk-in closet, while the second bedroom is spacious and filled with natural light. The third bedroom also benefits from ample natural light. Additionally, the property includes a bright and airy bathroom with a three piece white suite.
Outside, the property offers parking space and a south-facing garden which is not overlooked and could provide a peaceful retreat for relaxation. Don't miss the opportunity to make this property your new home sweet home!
Ground Floor -
Porch - Side entrance door leads into the hallway with a door leading to:
Wc - Comprising of a low flush W.C, vanity wash hand basin, central heating radiator and a double-glazed window to the front.
Lounge - 5.01m x 3.37m (16'5" x 11'1") - A light and airy room with a feature fire and surround, laminate floor, T.V point, open stairs to the first floor, central heating radiator, a double-glazed window to the front and an arch through to;
Dining Room - 2.69m x 2.91m (8'10" x 9'7") - Having a laminate floor, central heating radiator and double-glazed patio doors.
Kitchen/Breakfast Room - 4.75m x 3.15m (15'7" x 10'4") - Having ample wall and base units with roll edge worktops, built-in oven, hob with an extractor over, sink and drainer unit, plumbed for a washing machine and dishwasher. and space for a fridge/freezer. Double-glazed window, side door, laminate floor and an under stairs storage cupboard.
Study/Bedroom Four - 3.15m x 2.69m (10'4" x 8'10") - Positioned to the the front of the property is this extra work from home office (as used by the current vendor), or this could be used as the fourth bedroom for a guest, a teenager or a playroom, with a double-glazed window and central heating radiator.
First Floor -
Landing - Double-glazed window, loft hatch and a storage cupboard.
Bedroom 1 - 3.58m x 3.61m (11'9" x 11'10") - A good size master bedroom with a laminate floor, central heating radiator, walk-in closet and a door to;
En-Suite Shower Room - A three piece suite with an independent shower cubicle, vanity wash hand basin and low flush W.C, double-glazed window and central heating radiator.
Bedroom 2 - 3.25m x 3.35m (10'8" x 11'0") - Double-glazed window to the front and a central heating radiator.
Bedroom 3 - 3.25m x 2.71m (10'8" x 8'11") - Double-glazed window to the front and a central heating radiator.
Bathroom - Comprising; a three piece suite with panelled bath and shower over, vanity wash hand basin and a low flush W.C. Tiled walls, double-glazed window and a central heating radiator.
External - To the front is ample off-street parking and a side path leading to the rear garden, which is private, south-facing and enclosed with a lawn and a paved patio.
Store - 2.03m x 2.69m (6'8" x 8'10") - There is additional storage at the side of the property which houses the central heating boiler.
Property Ref: 59034_32974733
Similar Properties
Sherwood Way, Woodlesford, Leeds
4 Bedroom Townhouse | £315,000
***FOUR BEDROOM***MID TOWN HOUSE*** PARKING & GARAGE***SOUGHT AFTER LOCATION***Presenting for sale, this four- bedroom t...
3 Bedroom Semi-Detached House | £315,000
***THREE BEDROOM***CUL-DE-SAC***EXTREMELY WELL PRESENTED***Found tucked away in a popular cul-de-sac location this extre...
Eastfield Crescent, Woodlesford, Leeds
3 Bedroom Semi-Detached House | £315,000
***THREE BEDROOM EXTENDED SEMI***OPEN PLAN KITCHEN/BREAKFAST ROOM***LOFT CONVERSION***GREAT LOCATION***Presenting a rema...
Swithens Drive, Rothwell, Leeds
3 Bedroom Detached House | £320,000
***EXTENDED THREE BEDROOM DETACHED FAMILY HOME. RE-FITTED KITCHEN & BATHROOM. EXCELLENT LOCATION. OUTSTANDING HOME.***Lo...
Holmsley Lane, Woodlesford, Leeds
3 Bedroom Semi-Detached House | £325,000
***THREE BEDROOM EXTENDED SEMI***IMMACULATELY PRESENTED***MUST BE VIEWED***PRIME LOCATION***This immaculate semi-detache...
4 Bedroom Semi-Detached House | £325,000
***FOUR BEDROOMS EXTENDED***BEAUTIFULLY PRESENTED***EN-SUITE TO MASTER***OPEN PLAN LIVING***Presenting an immaculate fou...
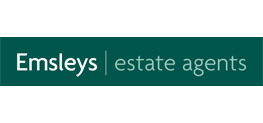
Emsleys Estate Agents (Rothwell)
65 Commercial Street, Rothwell, Leeds, LS26 0QD
How much is your home worth?
Use our short form to request a valuation of your property.
Request a Valuation
