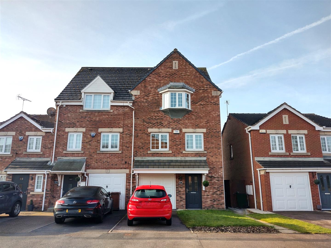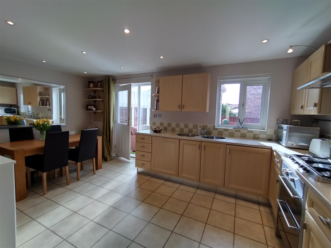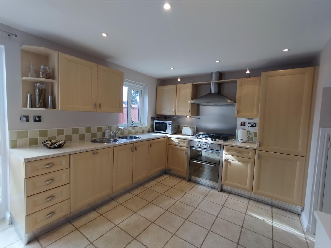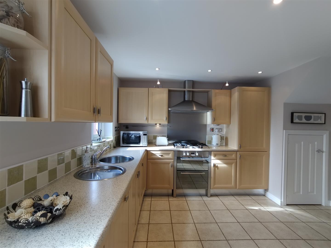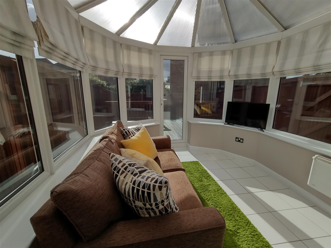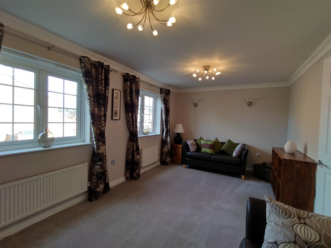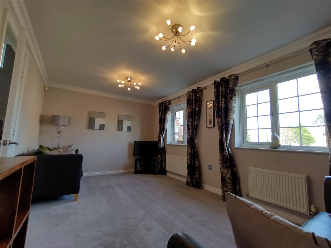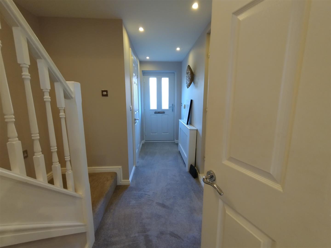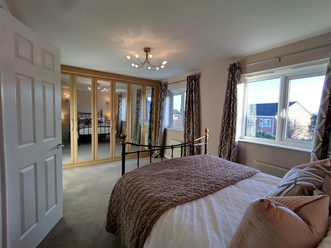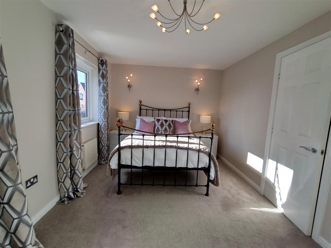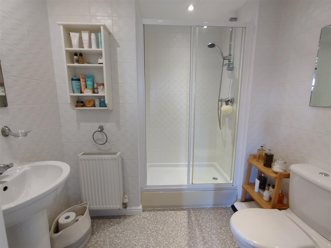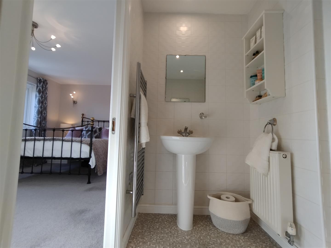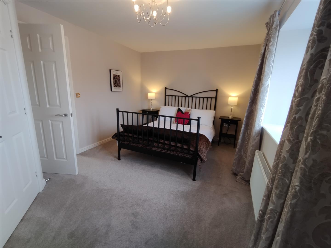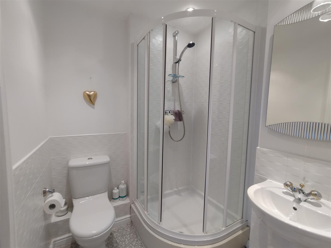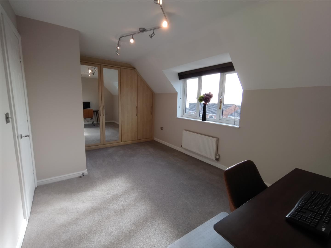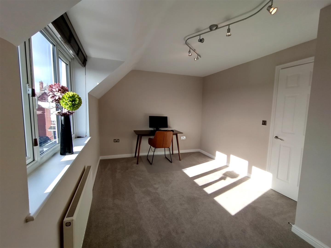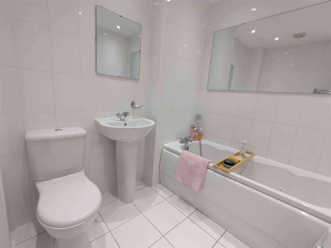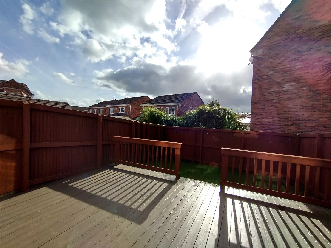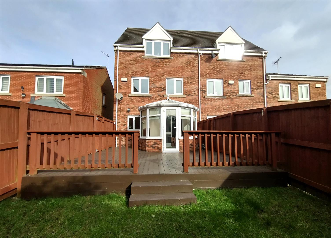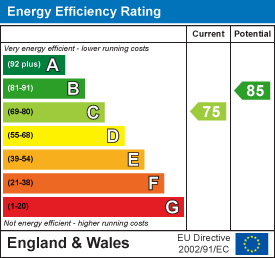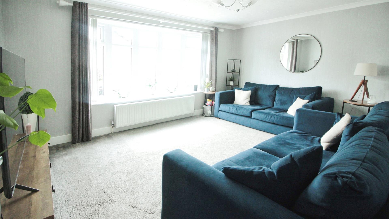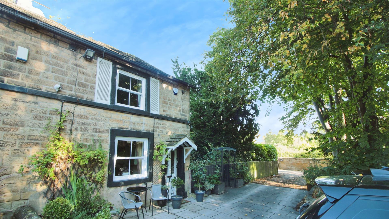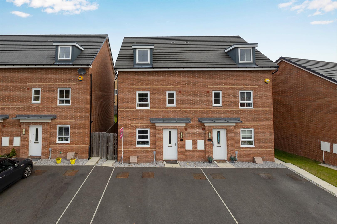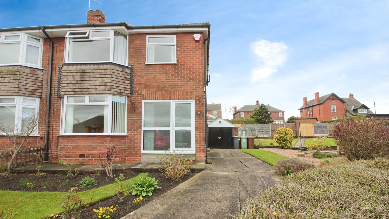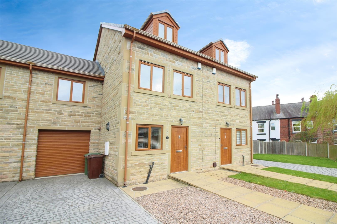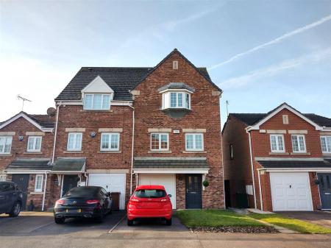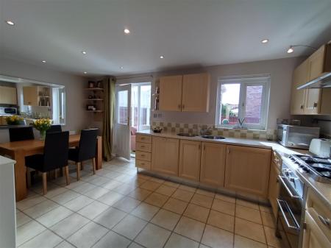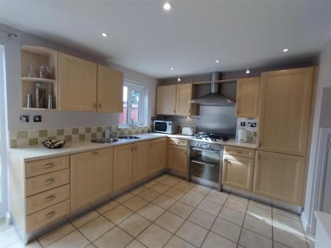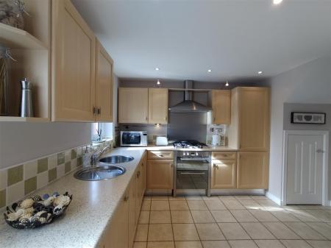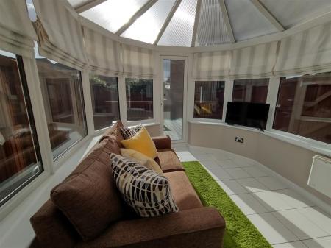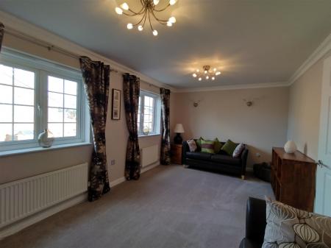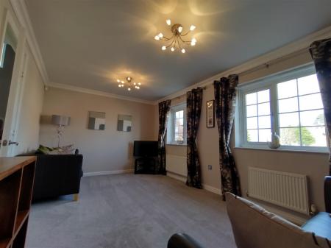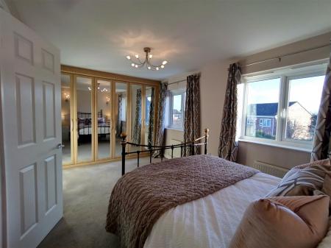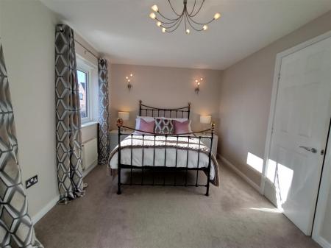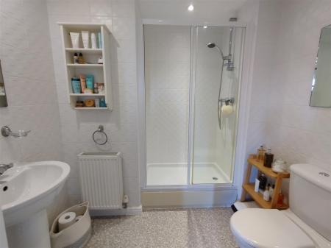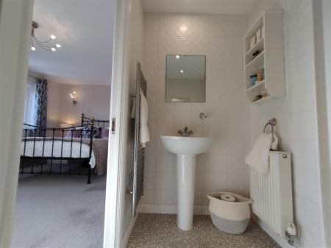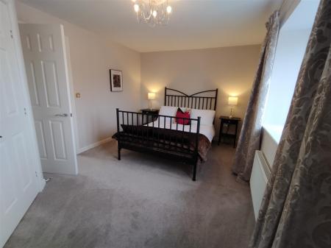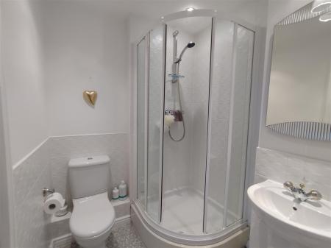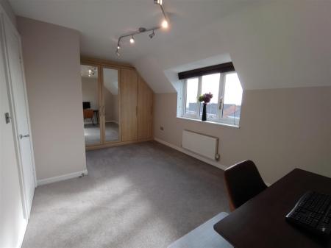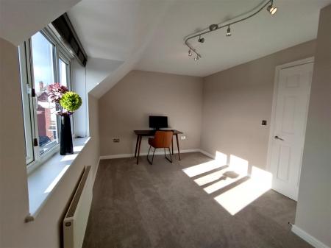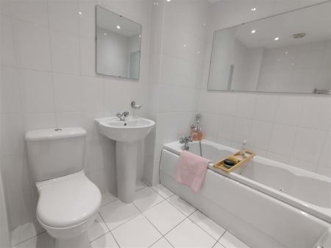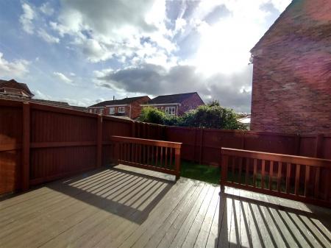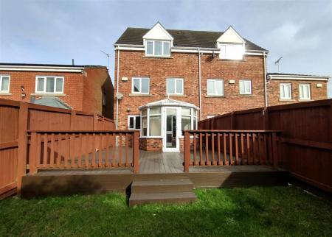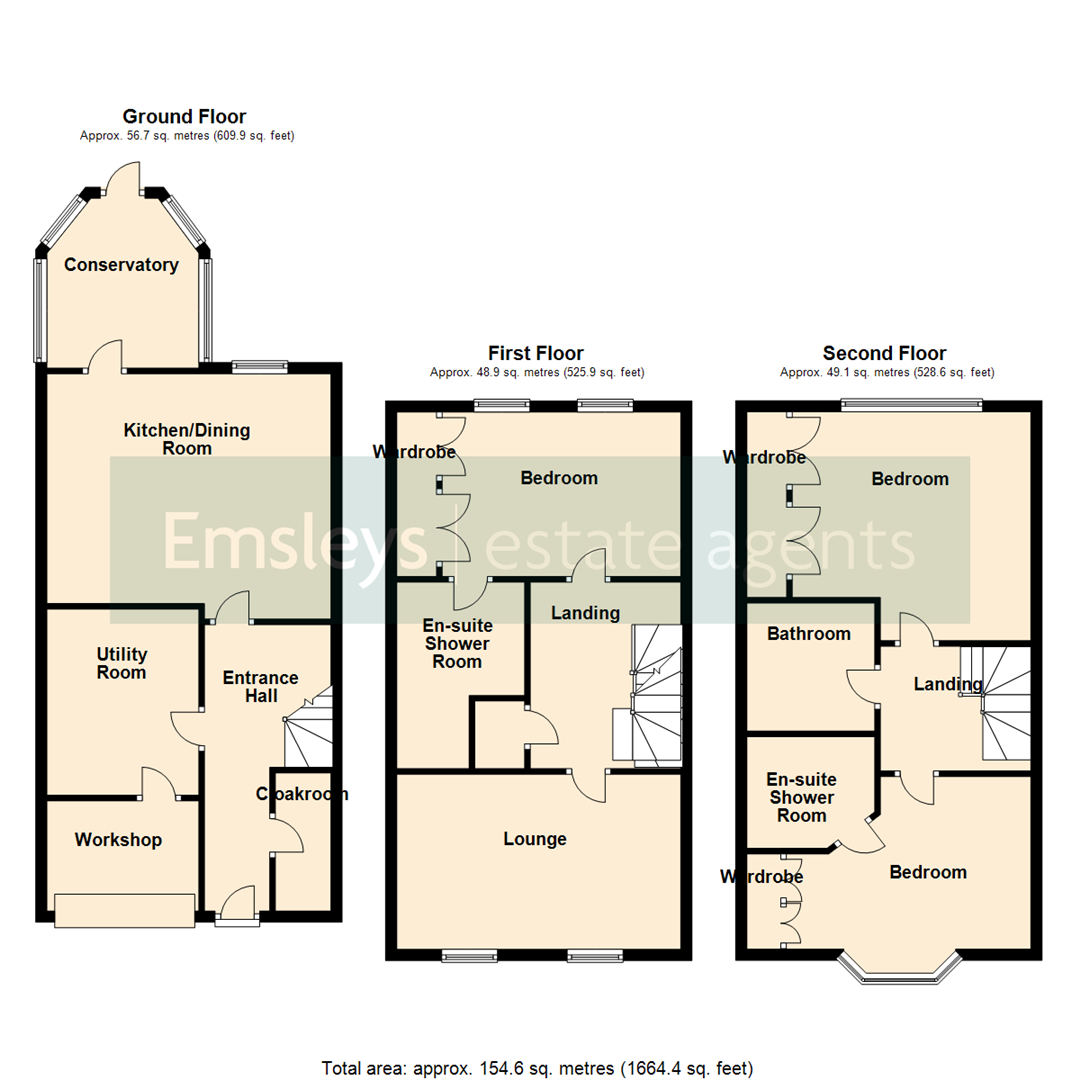- IMMACULATLEY PRESENTED
- PRIME LOCATION
- SET OVER THREE FLOORS
- THREE DOUBLE BEDROOMS, TWO EN-SUITES
- OPEN PLAN KITCHEN/DINER
- CONSERVATORTY OVER LOOKING THE REAR GARDEN
- CONVERTED GARAGE/UTILTY/WORKSHOP
- OFF STREET PARKING
- EPC C
- COUNCIL TAX D
3 Bedroom Townhouse for sale in Leeds
***IMMACULATELY PRESENTED***THREE DOUBLE BEDROOMS***PRIME LOCATION MUST BE VIEWED***
Presenting an immaculate end town house house for sale, a prime property that boasts numerous sought-after features. Constructed with an open-plan design, this residence offers ample space and a free-flowing layout that enhances its appeal.
The heart of the home is the beautifully presented kitchen, a modern space fitted with a built-in pantry. The natural light flooding in from the windows illuminates the area, highlighting the dining space and creating an inviting environment for meal times. The Conservatory is an added bonus to the ground floor and over looks the rear garden.
The property hosts a generous reception room, on the first floor, featuring large windows that bathe the area in natural light. The open-plan layout of the space encourages a warm and inviting atmosphere, perfect for welcoming guests or spending a quiet evening with family.
The property benefits from three double bedrooms, set over two floors each adorned with built-in wardrobes. The first and second bedrooms further benefit from en-suite shower rooms, providing additional privacy and convenience. The third bedroom, also features built-in wardrobes, offering ample storage space.
A pristine main bathroom housing a three-piece white suite adds a touch of elegance and luxury to the property. The property also houses a utility room, providing a practical space for laundry and other household tasks.
The property's unique features extend beyond its walls. A converted garage serves as a workshop, while the conservatory offers a tranquil space to enjoy the garden views. The property also has a private drive , a garden, and is in a highly sought-after location near public transport links, schools, local amenities, and green spaces.
Ideal for first-time buyers and families alike, this property strikes the perfect balance between modern comfort and functional living.
Ground Floor -
Entrance Hall - Central heating radiator, stairs to first floor, door to
Cloakroom - Fitted with two piece suite comprising, vanity wash hand basin and low flush WC, half tiled walls, central heating radiator, tiled flooring.
Kitchen/Dining Room - 4.11m x 5.08m (13'6" x 16'8") - Fitted with a matching range of base and eye level units with worktop space over, stainless steel sink unit with mixer tap, integrated fridge/freezer, dishwasher and automatic washing machine, built-in electric fan assisted double oven, built-in five ring gas hob with extractor hood over, double glazed window to rear, two central heating radiators, Antico flooring and understairs storage cupboard, door to:
Conservatory - 3.00m x 2.46m (9'10" x 8'0" ) - With double glazed windows, tiled flooring, electric heater, double glazed entrance door to the rear garden.
Utility Room - 3.33m x 2.82m (10'11" x 9'3") - Being a conversion from the original garage which could easily be converted back to the garage if required, with door to:
Workshop - Store/Workshop with Up and over door. Being a conversion from the original garage which could easily be converted back to the garage if required.
First Floor -
Landing - 3.34m x 2.69m (10'11" x 8'10") - Stairs to, doors to:
Bedroom - 2.95m x 4.47m (9'8" x 14'8") - Two double glazed windows to rear, radiator, built in double wardrobes, door to:
En-Suite Shower Room - Fitted with three piece suite comprising tiled shower cubicle with fitted shower and glass screen, vanity wash hand basin and low flush WC part tiled walls, central heating radiator.
Lounge - 3.13m x 5.08m (10'3" x 16'8") - Two double glazed windows to front, two central heating radiators, T.V point.
Second Floor -
Landing - 2.23m x 2.69m (7'4" x 8'10") - Doors to:
Bedroom - 3.10m x 4.47m (10'2" x 14'8") - Double glazed bay window to front. built-in double wardrobes, central heating radiator, door to:
En-Suite Shower Room - Fitted with three piece suite comprising tiled double shower cubicle with fitted shower and glass screen, vanity wash hand basin, low flush WC, heated towel rail fully tiled walls,
Bathroom - 2.29m x 2.29m (7'6" x 7'6") - Fitted with three piece suite comprising panelled bath with hand shower attachment, vanity wash hand basin and low flush WC, fully tiled walls, tiled flooring, central heating radiator.
Bedroom - 2.95m x 4.50m (9'8" x 14'9") - Double glazed window to rear, built-in double wardrobes, central heating radiator.
External - There is a lawned garden area to front and driveway providing car parking space and leading to a garage conversion which could easily be converted back to a garage if required. To the rear is an enclosed garden with timber decking, lawned and paved area.
Property Ref: 59034_33726955
Similar Properties
Stone Brig Lane, Rothwell, Leeds
3 Bedroom Detached House | £295,000
***CHAIN FREE ******** ***THREE BEDROOM DETACHED FAMILY HOME. OPEN-PLAN KITCHEN. LANDSCAPED GARDEN***An immaculate detac...
Stone Brig Lane, Rothwell, Leeds
3 Bedroom Detached House | £290,000
***IMMACULATELY PRESENTED***RE-FITTED KITCHEN***TASTEFULLY DECORATED*** An immaculate, detached house is currently avail...
2 Bedroom Cottage | £285,000
*** CHARACTERFUL STONE BUILT SEMI DETACHED COTTAGE***LOCATED WITHIN THE SOUGHT AFTER LOCATION OF OULTON***UNIQUE***Prese...
4 Bedroom Semi-Detached House | £299,950
PRICED TO SELL***FOUR BEDROOM SEMI***FANTASTIC LOCATION***OPEN PLAN LIVING TO THE REAR***We are thrilled to present to t...
3 Bedroom Semi-Detached House | £299,950
***NO CHAIN***PRIME LOCATION***THREE BEDROOMS***LARGE CORNER PLOT***HUGE POTENTIAL***Presenting for sale, a well-maintai...
Woodland Garth, Rothwell, Leeds
4 Bedroom Townhouse | £299,995
***FOUR BEDROOM***SUPERB SIZE FAMILY HOME***SOUGHT AFTER LOCATION.***REALISTICALLY PRICED***Presenting for sale, this im...
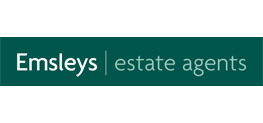
Emsleys Estate Agents (Rothwell)
65 Commercial Street, Rothwell, Leeds, LS26 0QD
How much is your home worth?
Use our short form to request a valuation of your property.
Request a Valuation
