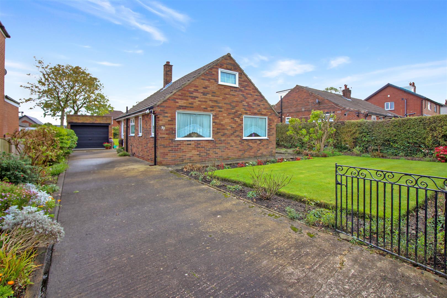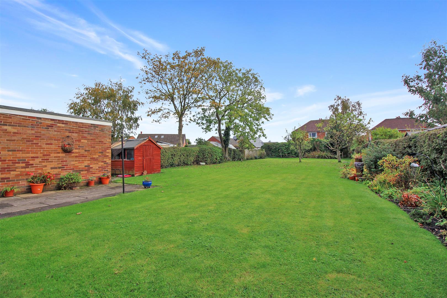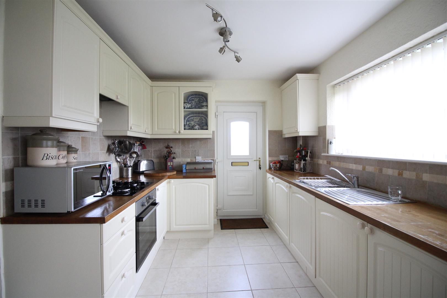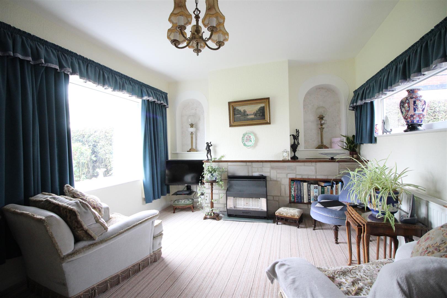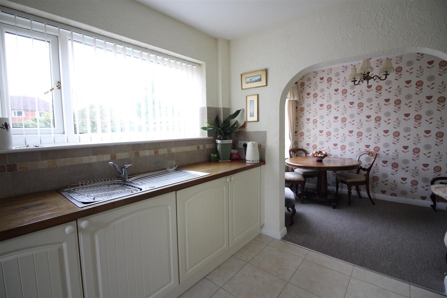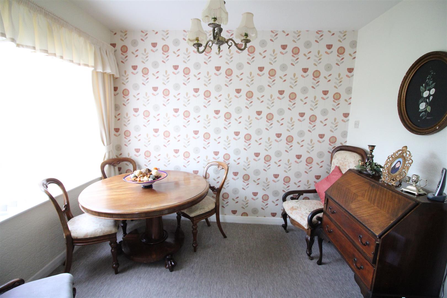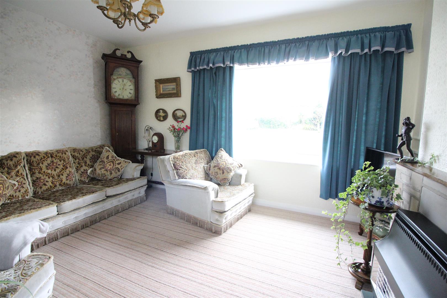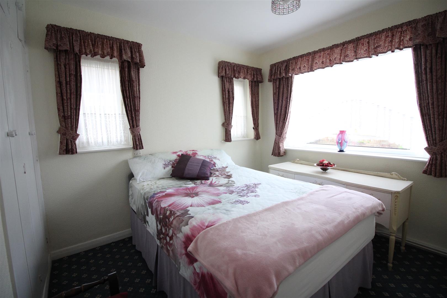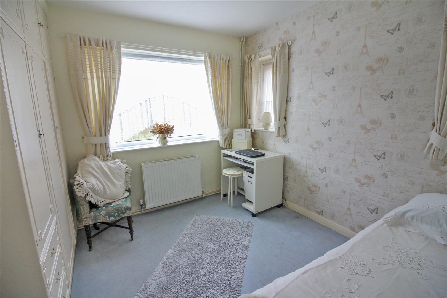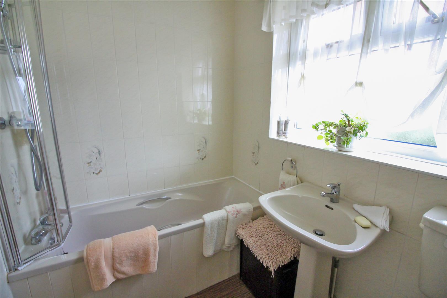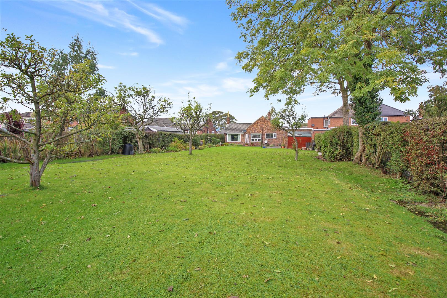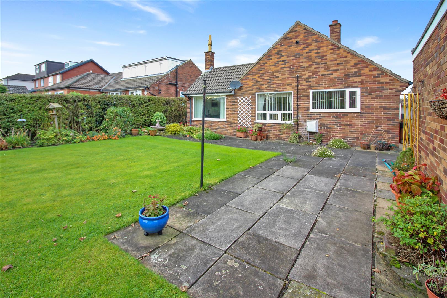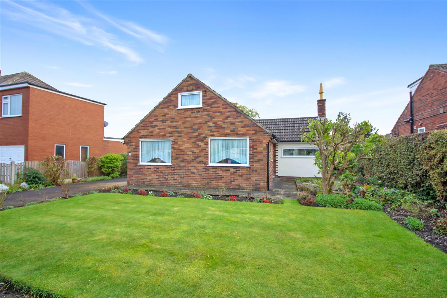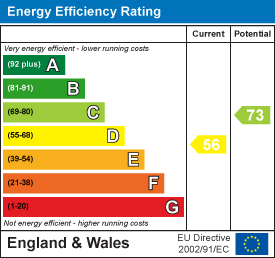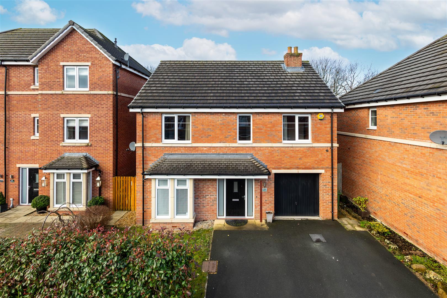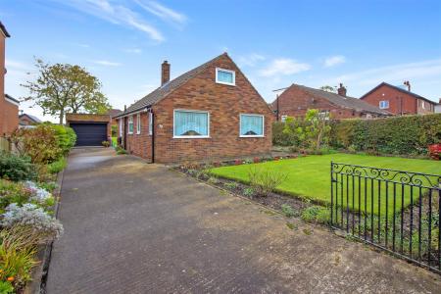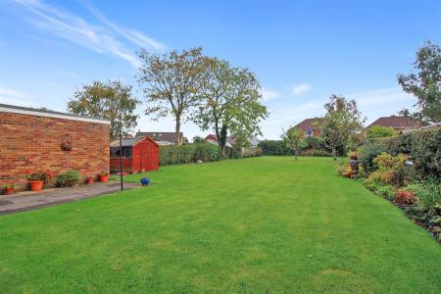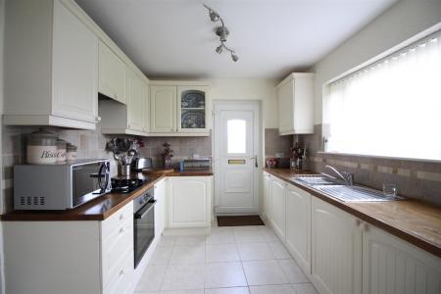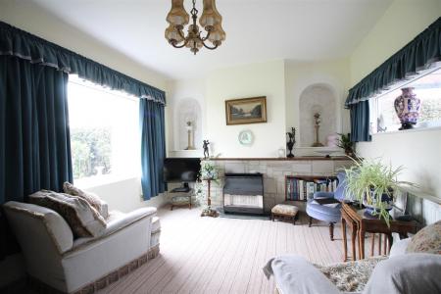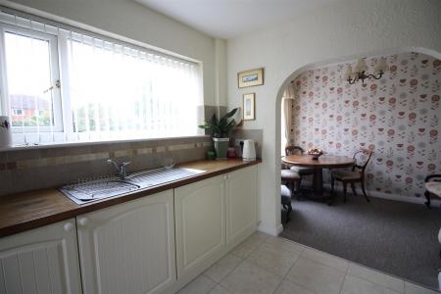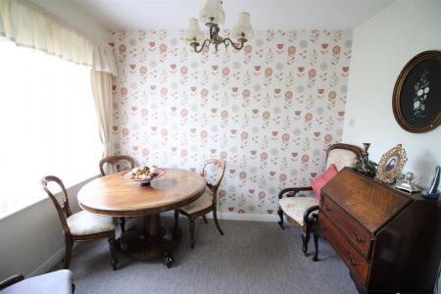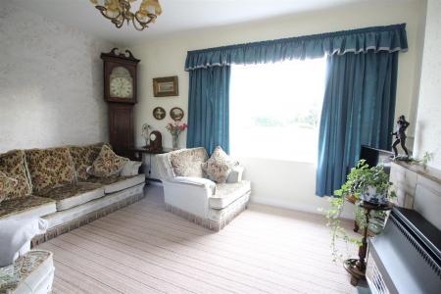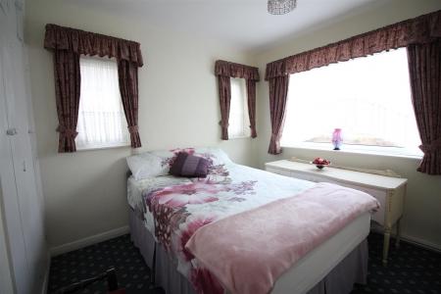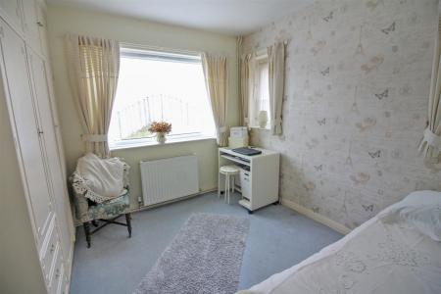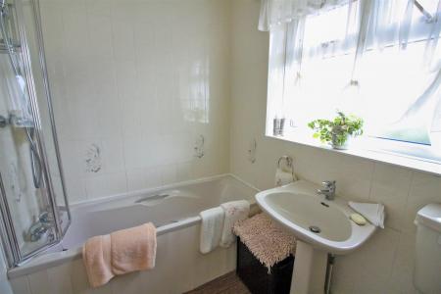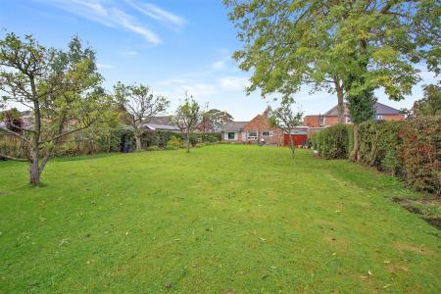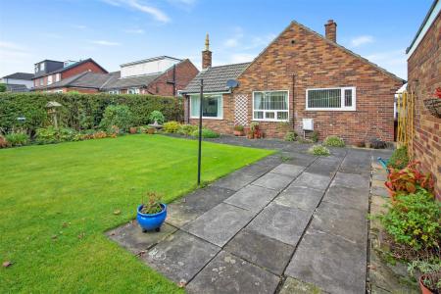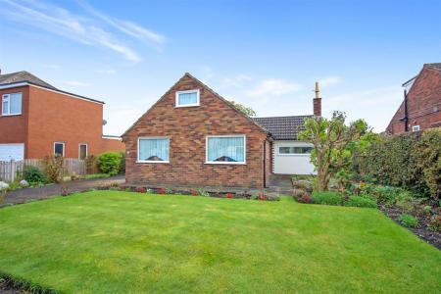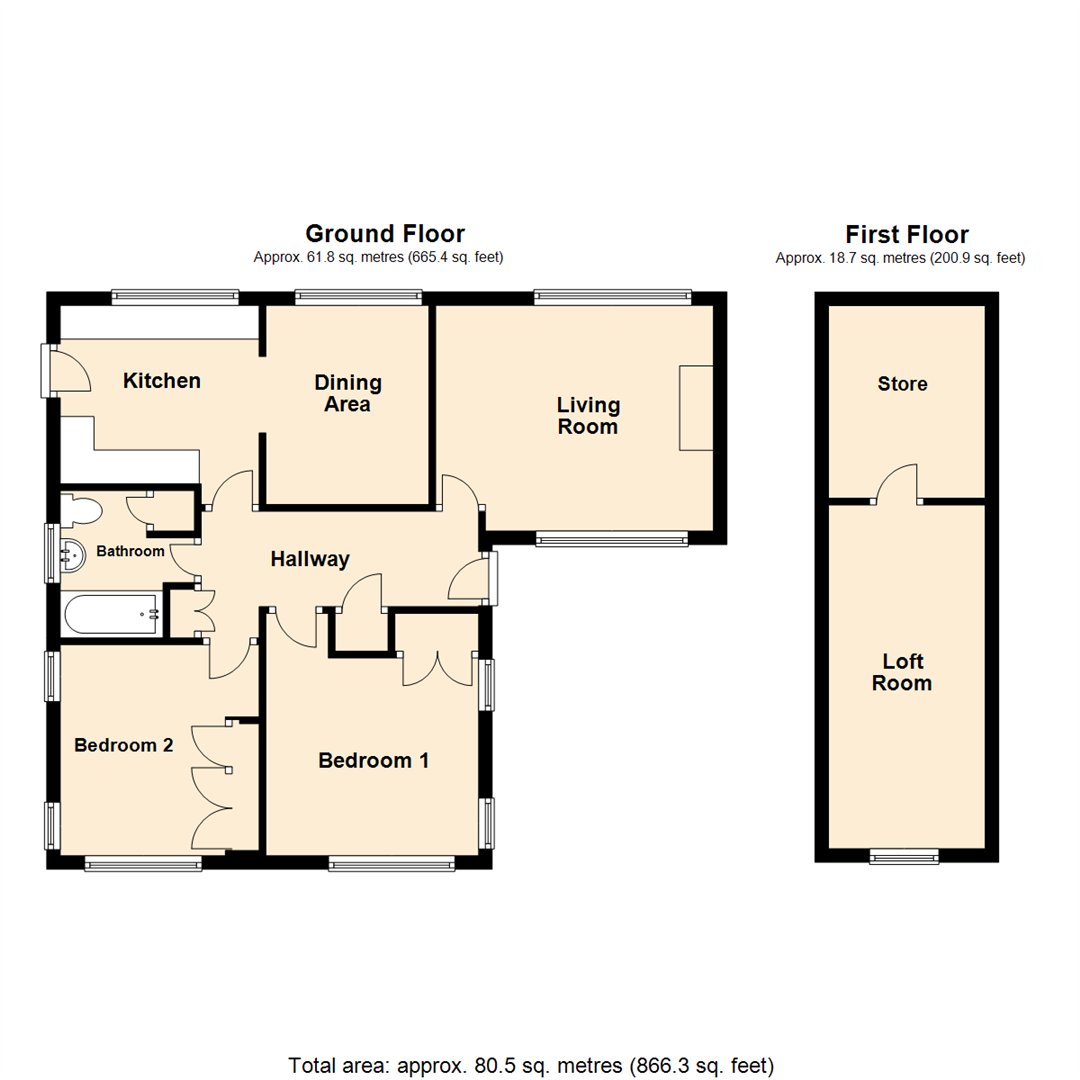- Two double bedroom detached bungalow
- Popular village location
- Large plot with planning potential
- Occasional loft room
- PVCu double-glazed windows and entrance doors
- Detached brick-built garage
- Council Tax Band D
- EPC rating D
2 Bedroom Detached Bungalow for sale in Leeds
*** DETACHED BUNGALOW ON A LARGE PLOT WITH POTENTIAL FOR DEVELOPMENT ***
This is a must see! Simply to appreciate the size of this plot, we highly recommend a viewing. This detached bungalow offers an excellent opportunity for further development/extension subject to the necessary planning requirements of course. If development is not for you, the property offers well maintained and cosy accommodation with a wonderful south-facing garden in the ever popular village of Scholes.
The accommodation briefly comprises;- entrance hall, lounge, kitchen, dining area, two double bedrooms, house bathroom and an occasional loft room. Outside there are gardens and a driveway to the front and an extensive lawned garden to the rear with a large paved seating area, brick garage and shed.
This is a sought after village which offers easy access to the excellent shopping facilities at Crossgates and is a short distance to the new and exciting retail park 'The Springs' at Thorpe Park. Scholes is an excellent location for commuters, with easy access to Leeds city centre, A64 York Road, A1/M1 Link Road and the new East Leeds Orbital road.
Ground Floor -
Entrance Hall - 4.09m x 1.45m (13'5" x 4'9") - A spacious hallway offers two useful storage cupboards and a central heating radiator. A pull-down ladder gives access to the occasional loft room.
Living Room - 3.28m x 4.17m (10'9" x 13'8" ) - A feature stone effect fireplace provides a gas fire with a timber mantle and granite hearth. Central heating radiator and two double-glazed windows provide front and rear aspects with a particularly delightful view across the rear garden.
Kitchen - 2.69m x 3.00m (8'10" x 9'10") - The kitchen is fitted with a good range of modern 'country' style wall and base units with oak work surfaces and attractive splashback tiling. An inset sink unit with mixer tap and integrated appliances include an under counter fridge and freezer, washing machine and a built under electric oven with hob and extractor hood over. The room has a tiled floor, a double-glazed window looking across the garden and a PVCu double-glazed entrance door giving access to the same. Open to the ;-
Dining Area - 3.00m x 2.16m ( 9'10" x 7'1") - With ample space for a family dining table and chairs, again with a double-glazed window with views across the rear garden and a central heating radiator.
Bedroom One - 3.63m x 3.15m (11'11" x 10'4") - A double bedroom with the advantage of two double built-in wardrobes with overhead storage cupboards, central heating radiator, two double-glazed windows to the side elevation and a further double-glazed window overlooking the front garden.
Bedroom Two - 3.18m x 3.00m (10'5" x 9'10") - A second double bedroom with fitted wardrobes to one wall. Central heating radiator and double-glazed windows again both to the side elevation and overlooking the front garden.
Bathroom - Fully tiled and fitted with a three piece 'champagne' coloured suite the bathroom comprises;- panelled bath with shower and screen over, a pedestal hand wash basin and WC. A useful storage cupboard provides a place for linens and towels and there is a double-glazed window to the side elevation.
First Floor -
Occasional Loft Room - 5.11m x 2.31m (16'9" x 7'7") - Offering lots of potential for further development (subject to planning consents) having been used as an occasional bedroom and playroom. The loft room is fully boarded with power, light and a gable end double-glazed window. A small door gives access to the eaves area which houses the central heating boiler.
Exterior - To the front of the property is a well tended lawn garden with planted borders stocked well with flowering shrubs and perennials. Double wrought-iron gates open to a long driveway which extends to the side of the property and leads to the detached brick-built garage which has a roller door. To the rear is an extensive established garden which could offer development potential (subject to planning consents) and which is currently laid to lawn with planted borders and fruit trees. A large paved seating area offers a lovely space for the family to sit and enjoy the south-facing aspect.
Directions - From our Crossgates office on Austhorpe Road head east and at the mini-roundabout turn left onto Pendas Way. Follow until the end and at the 'T'- junction turn right onto Barwick Road. Continue onto Leeds Road and at the end 'T'-junction turn left onto Main Street. Continue onto Station Road before turning right onto Milton Drive where the property is located on the right hand side and identified by the Emsleys For Sale board.
Important information
This is not a Shared Ownership Property
Property Ref: 59029_32693262
Similar Properties
4 Bedroom Semi-Detached House | £375,000
FOUR BEDROOM SEMI-DETACHED HOUSE * ABSOLUTELY STUNNING THROUGHOUT * HIGH SPECIFICATION * MUST BE VIEWED TO APPRECIATE TH...
Pennwell Croft, Bullerthorpe Lane, Leeds
4 Bedroom Semi-Detached House | £375,000
* FOUR BEDROOM SEMI-DETACHED * BUILT BY STRATA HOMES * LARGE DINING KITCHEN WITH INTEGRATED APPLIANCES * LARGER THAN AVE...
Olive Yeates Way, Crossgates, Leeds
4 Bedroom Detached House | £375,000
*** A FOUR BEDROOM DETACHED PROPERTY WITH A SPACIOUS PLOT, FOUR GREAT SIZED BEDROOMS AND TWO RECEPTION ROOMS ***This exe...
Maggie Barker Avenue, Crossgates, Leeds
4 Bedroom Detached House | £399,995
*** A FOUR BEDROOM DETACHED HOUSE ON A CORNER PLOT WITH EXTRA PARKING ***This executive four bedroom detached home sits...
Leicester Square, Crossgates, Leeds
4 Bedroom Detached House | £449,995
*** FOUR BEDROOM DETACHED FAMILY HOME SOLD WITH NO CHAIN!***This immaculate and newly re-decorated detached property off...
4 Bedroom Detached House | Offers Over £450,000
*** EXTENDED DETACHED HOUSE * FOUR BEDROOMS * DOUBLE GARAGE * MUST BE VIEWED! ***Presenting a splendid detached property...

Emsleys Estate Agents (Crossgates)
35 Austhorpe Road, Crossgates, Leeds, LS15 8BA
How much is your home worth?
Use our short form to request a valuation of your property.
Request a Valuation
