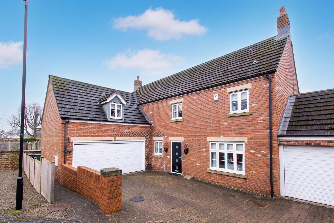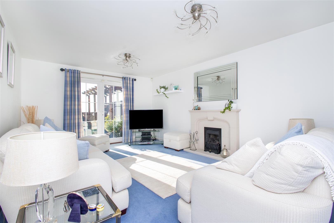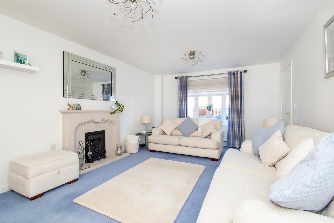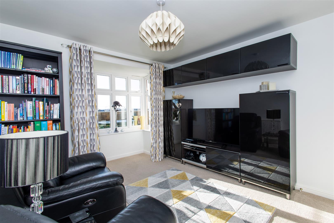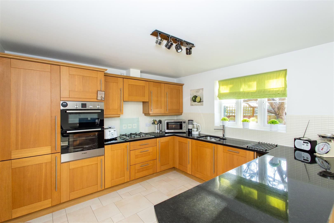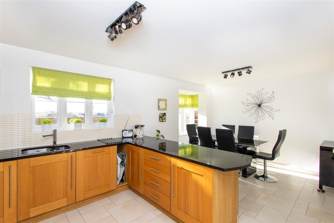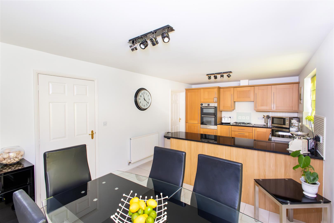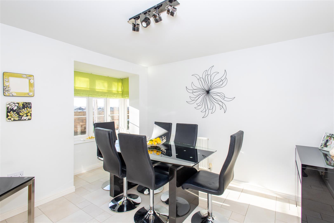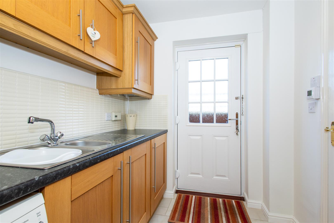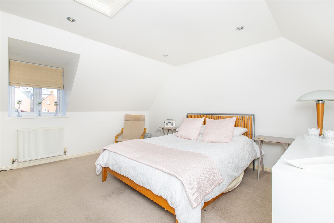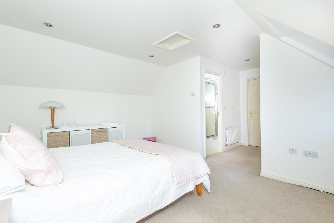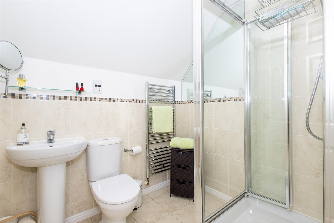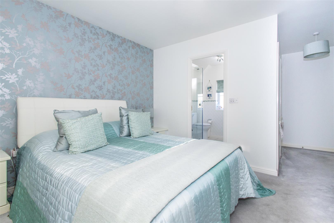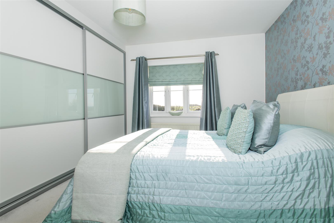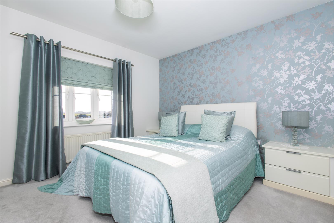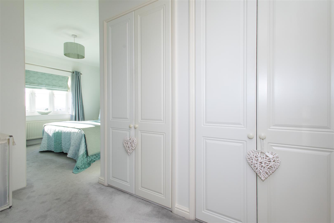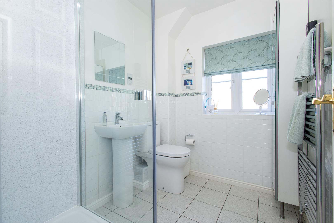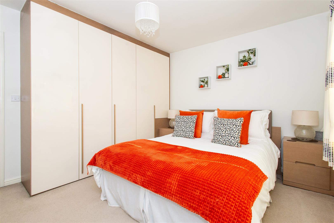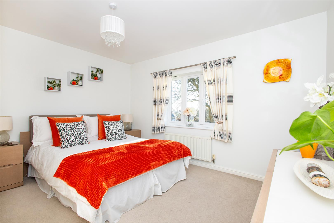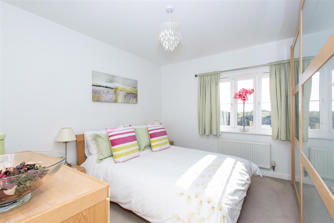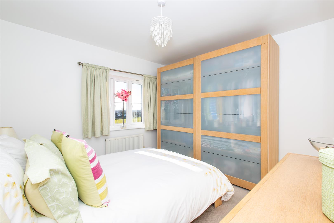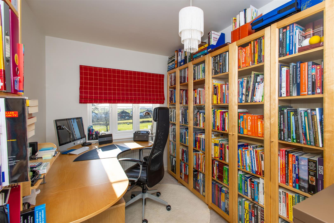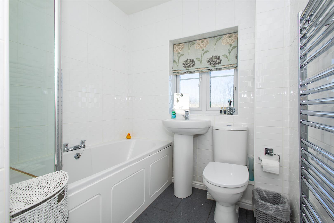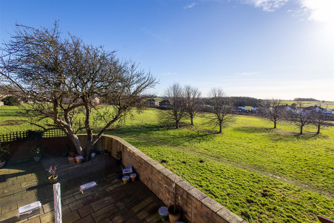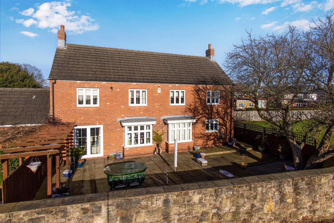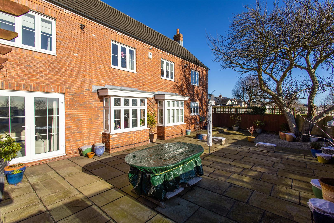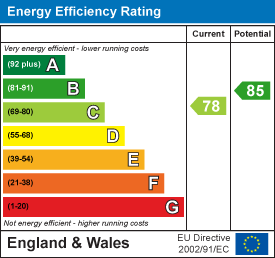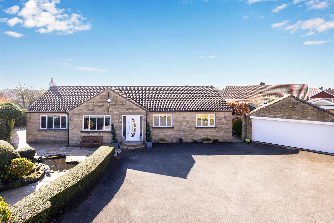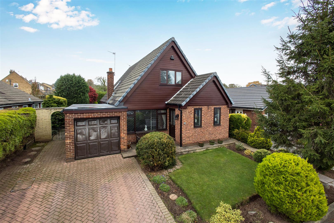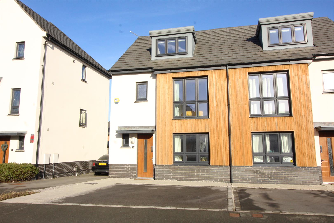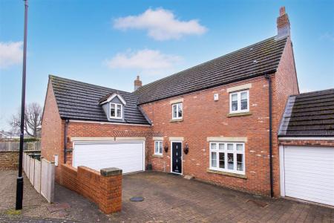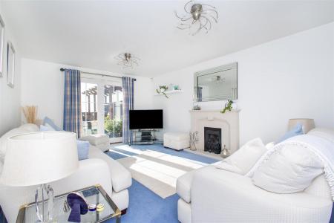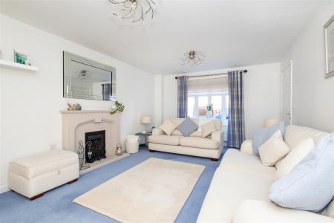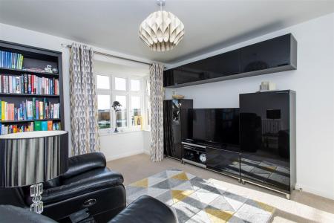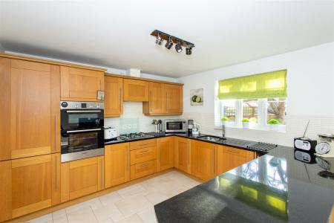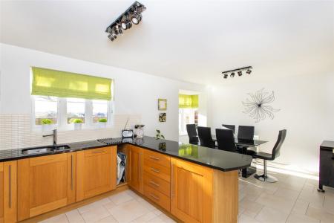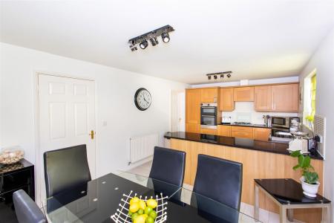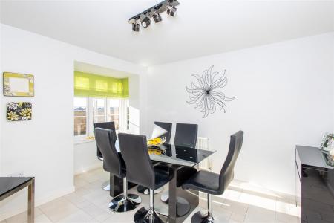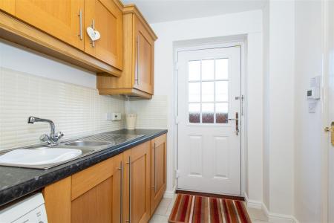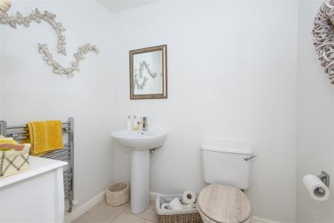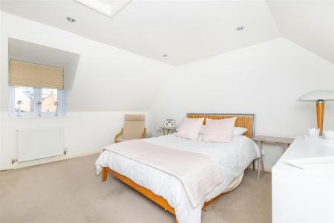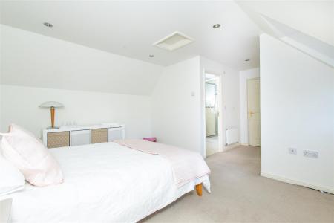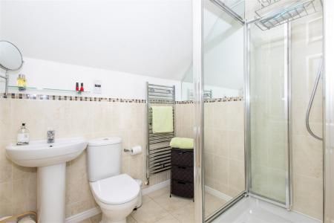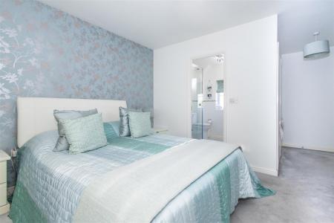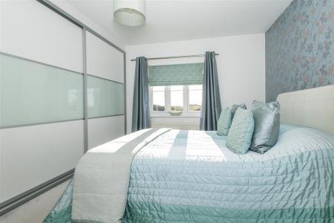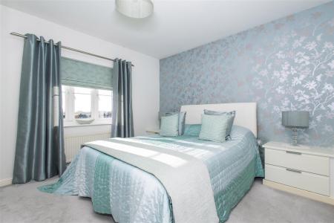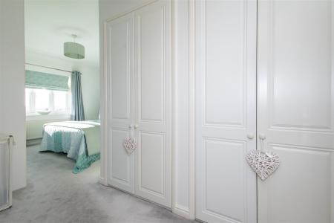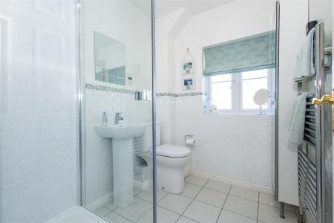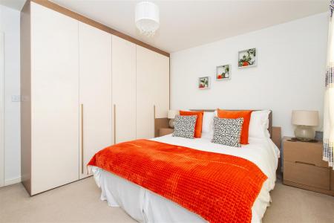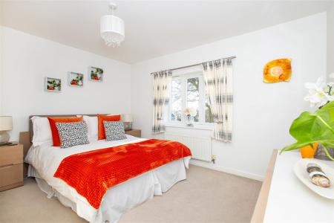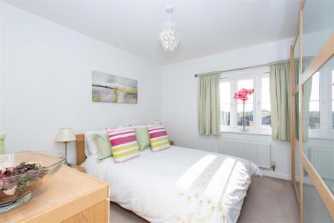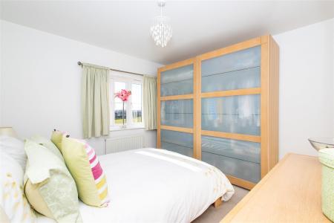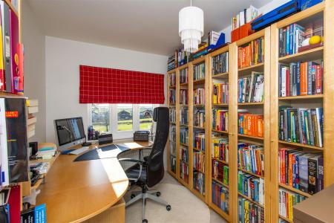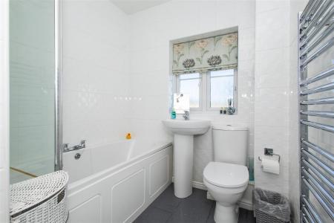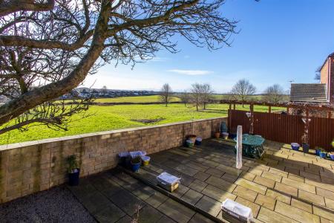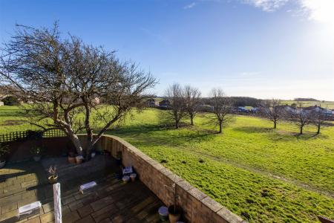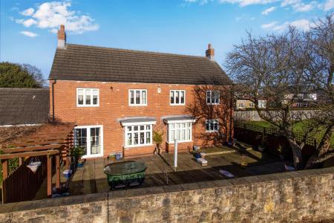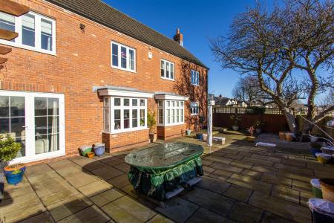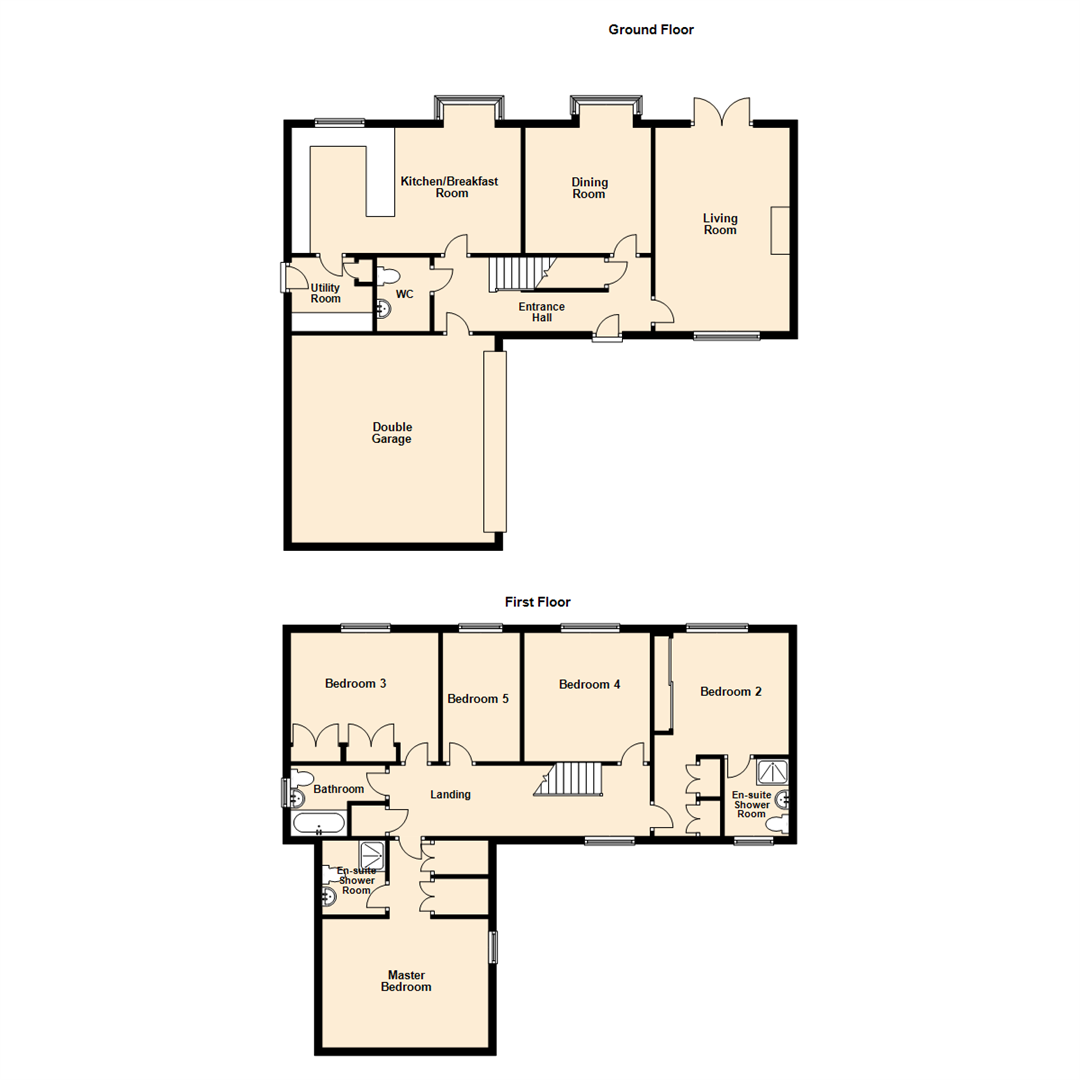- LINK-DETACHED RESIDENCE IN VILLAGE LOCATION
- HIGHLY POPULAR AND RARELY AVAILABLE
- LARGE DINING KITCHEN
- TWO RECEPTION ROOMS
- FIVE BEDROOMS
- THREE BATHROOMS
- DOUBLE GARAGE & OFF ROAD PARKING
- SOUTH FACING GARDEN WITH VIEWS TO REAR
- COUNCIL TAX BAND F
- EPC RATING TBC
5 Bedroom Link Detached House for sale in Leeds
*** LINK-DETACHED RESIDENCE * FIVE BEDROOMS * THREE BATHROOMS * GARDEN VIEWS ***
This immaculate house, on the market for the first time, is beautifully presented and offers a generous living space. Nestled in a sought-after village location the property is surrounded by serene green spaces and walking routes making it an ideal home for families seeking tranquillity and outdoor adventures right on their doorstep.
A spacious through living room is tastefully designed to maximize comfort, featuring a beautiful fireplace that adds a sense of warmth and homeliness with direct access to the rear garden. The heart of the home is undoubtedly the open-plan kitchen/diner, a testament to modern design and functionality with ample space for a family sized dining table and chairs.
The sleeping accommodation does not disappoint either. This property boasts five well-proportioned bedrooms, two of which are en-suite, offering a perfect blend of comfort and privacy. Built-in storage is a common feature in the bedrooms, ensuring you'll have plenty of space to organise your belongings.
One of the most captivating features of this property is the south-facing garden. This outdoor haven is south facing with views across open fields, perfect for entertaining during the summer months or simply enjoying a peaceful morning coffee. The double garage and additional parking space cater to all your vehicle needs.
This is a sought after village location close to good primary and secondary schools and also offers easy access to the excellent shopping facilities at Crossgates and a short distance to the new retail park 'The Springs'. Scholes is an excellent location for commuters, with easy access to Leeds city centre, the Leeds Ring Road, A64 York Road and A1/M1 Link Road.
Ground Floor -
Entrance Hall - Enter through a composite door to the warm and welcoming hallway with central heating radiator and additional underfloor heating and a ceramic tiled floor. An under stair store cupboard provides space for cloaks and shoes and the staircase rises to the first floor.
Living Room - 5.41m x 3.58m (17'9" x 11'9") - A spacious through lounge flooded with natural light from the dual aspect. A feature fireplace provides a living flame gas fire. Gas central heating radiators, a double-glazed window to the front and double-glazed French doors give direct access to the rear garden.
Dining Room - 3.34m x 3.35m (10'11" x 11'0") - Currently used as a t.v den the second reception room could be used as a more formal dining room if required. Central heating radiator and a feature box bay double-glazed window offers views of the garden
Kitchen/Breakfast Room - 3.34m x 6.10m (10'11" x 20'0") - A great family social space fitted with a range of classic shaker style wall and base units with granite work surfaces over incorporating a one and half bowl sink. A full suite of integrated appliances include;- double eye level electric oven, gas hob with extractor hood, dishwasher and a tall fridge freezer. The dining area provides ample space for a large dining table and chairs. The tiled floor continues from the hallway and again provides underfloor heating along with central heating radiators. Two double-glazed windows (one being a second box bay) look over the rear garden.
Utility Room - 1.97m x 2.16m (6'6" x 7'1") - Fitted with wall and base units with contrasting work surfaces over incorporating a one and a half bowl sink wtih side drainer and mixer tap. Space and pluming for a washer machine and a concealed wall mounted boiler (replaced 2023 with warranty remaining subject to terms) and entry door to the side of the property.
Wc - The guest facility offers a low flush w.c and a pedestal hand wash basin along with underfloor heating, a ladder style central heating radiator and an extractor fan.
Double Garage - 5.51m x 5.38m (18'1" x 17'8") - The double garage provides parking bays for two cars or very generous storage space.
First Floor -
Landing - Access to all first floor rooms and a cylinder storage cupboard. Central heating radiator and double-glazed window to the front.
Master Bedroom - 3.43m x 4.42m (11'3" x 14'6") - The master suite offers ample space for bedroom furniture and has two built in storage robes with double doors. A dormer window is placed to the front elevation and a door opens to:-
En-Suite Shower Room - Fitted with a fully tiled walk in shower enclosure with a mains fed shower, a pedestal hand wash basin and low flush w.c. In addition a ladder syle central heating radiator, extractor fan, shaver point and wall mounted mirror. Half height tiled walls and tiled floor.
Bedroom 2 - 3.18m x 3.58m (10'5" x 11'9") - A double bedroom with two built in storage wardrobes and additional bespoke fitted wardrobes with sliding doors providing hanging rails, shelving and integrated drawers. Central heating radiator and a double-glazed window to the rear with far reaching views across the adjacent fields - just lovely! A door opens to;-
En-Suite Shower Room - Replaced in 2021 the second shower room offers a walk in shower enclosure with laminate panelling and a mains fed shower, a pedestal hand wash basin and low flush w.c. In addition a ladder syle central heating radiator, extractor fan and shaver point. Half height tiling to the walls and tiled floor. A double-glazed window is placed to the front elevation.
Bedroom 3 - 3.42m x 3.84m (11'3" x 12'7") - A third large double bedroom fitted with a range of wardrobes to one wall. Central heating radiator and a double-glazed window again with views across open fields.
Bedroom 4 - 3.43m x 3.28m (11'3" x 10'9") - The fourth double bedroom with a double-glazed window overlooking the rear and a central heating radiator.
Bedroom 5 - 3.42m x 2.18m (11'3" x 7'2") - A large single bedroom currently used as an office space. Central heating radiator and a double-glazed window overlooking the rear garden.
Bathroom - The house bathroom is fitted with a white three piece suite which comprises;- paneled double ended bath with glass screen, a pedestal hand wash basin and low flush w.c. In addition a ladder syle central heating radiator, extractor fan and shaver point. Full height tiling to the wall and tiled floor. A double-glazed window is placed to the side elevation.
Exterior - The property is approached at the front via an open plan area providing off road parking for two cars in front of the double-garage. The side and rear of the property is fully enclosed. The rear garden is a partiuclar delight, laid with a mix of Indian and York stone paving there is ample space for outdoor furniture . Being south facing this is a real sun trap and residents will be grateful for the lovely mature apple tree which offers welcome shade.
Directions - Proceed from the Crossgates office along Austhorpe Road passing Manston Park on the left hand side. At the mini-roundabout turn left onto Pendas Way and continue to the end of the road and turn right at the 'T'-junction onto Barwick Road. Continue onto Leeds Road and across the next roundabout to continue on Leeds Road. Continue along to the 'T'-junction and turn left onto Main Street and where the property can be found on the right hand side and is identified by our Emsleys For Sale board.
Property Ref: 59029_33653098
Similar Properties
Elmwood Chase, Barwick In Elmet, Leeds
3 Bedroom Detached Bungalow | £650,000
*** INDIVIDUALLY DESIGNED STONE FRONTED THREE/FOUR BEDROOM BUNGALOW ***OFFERED WITH NO CHAIN - A rare opportunity has ar...
Gascoigne Avenue, Barwick In Elmet, Leeds
4 Bedroom Detached Bungalow | £475,000
*** DETACHED PROPERTY WITH FOUR DOUBLE BEDROOMS - IMMACULATE THROUGHOUT***The ever popular village of Barwick In Elmet o...
Barrington Way, Thorpe Park, Leeds
4 Bedroom Semi-Detached House | £390,000
**CONTRIBUTION TOWARDS STAMP DUTY MAY BE AVAILABLE SUBJECT TO OFFER***** BEAUTIFULLY PRESENTED THROUGHOUT * CHAIN FREE*R...

Emsleys Estate Agents (Crossgates)
35 Austhorpe Road, Crossgates, Leeds, LS15 8BA
How much is your home worth?
Use our short form to request a valuation of your property.
Request a Valuation
