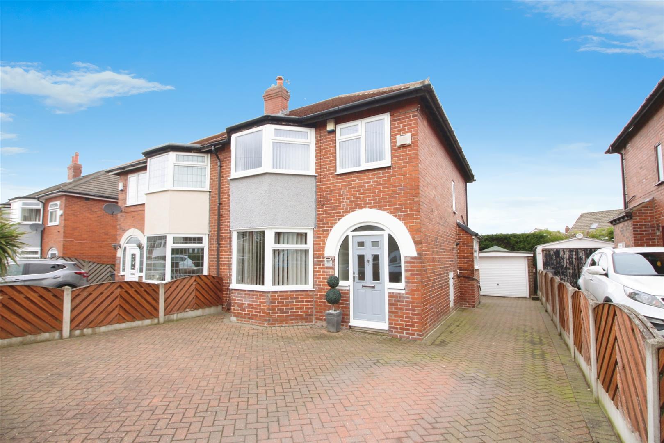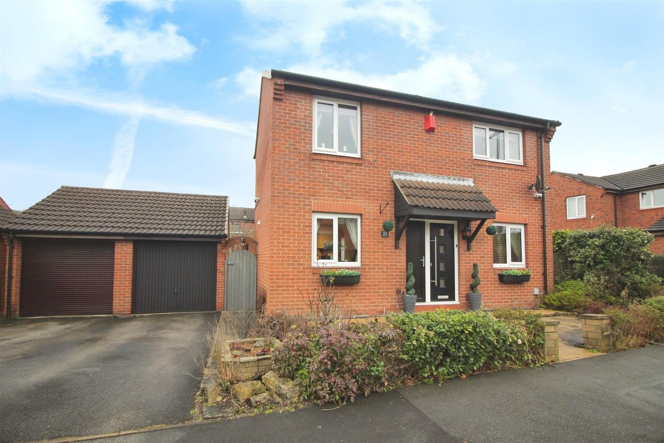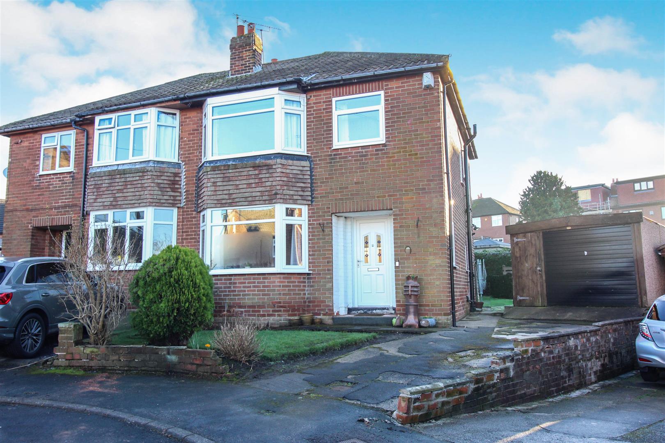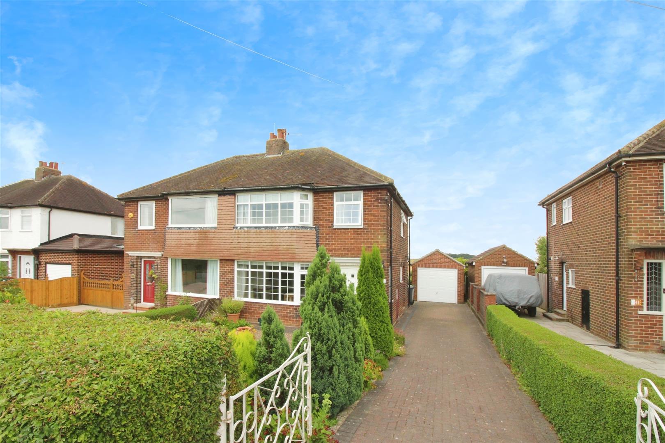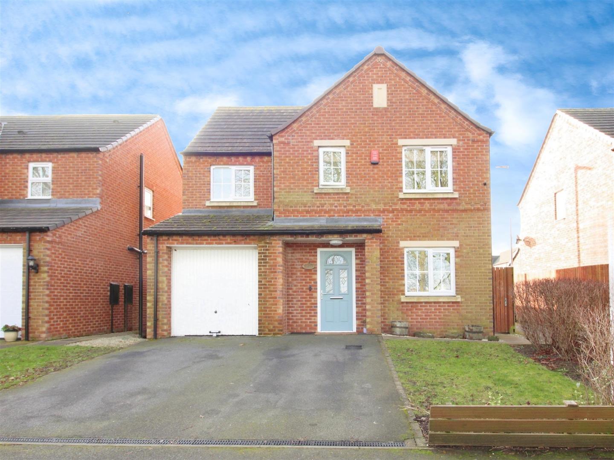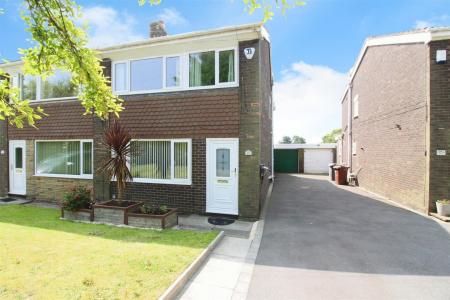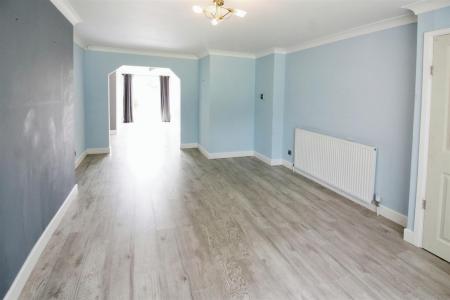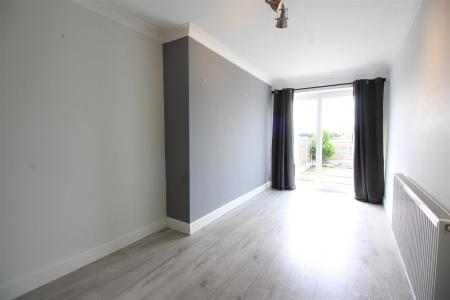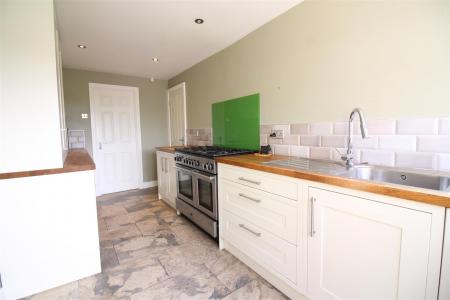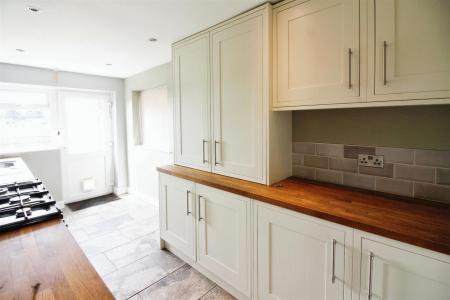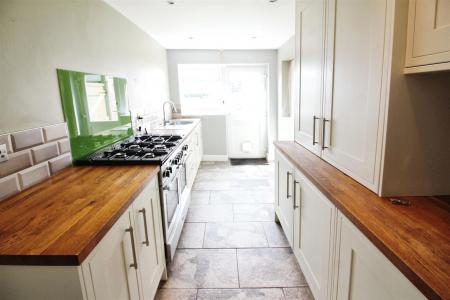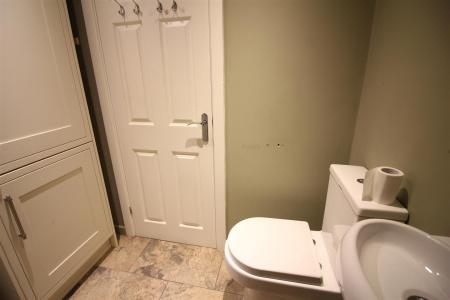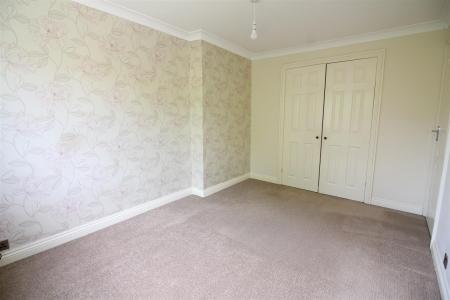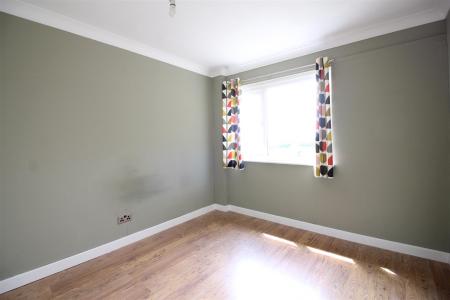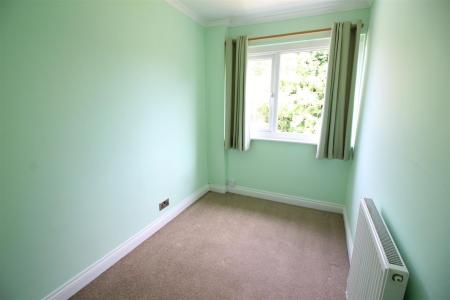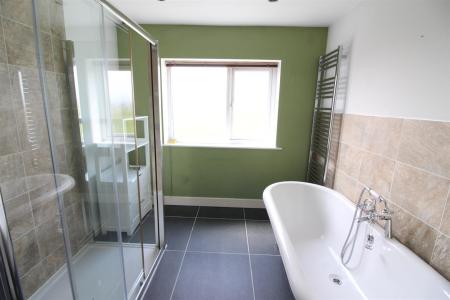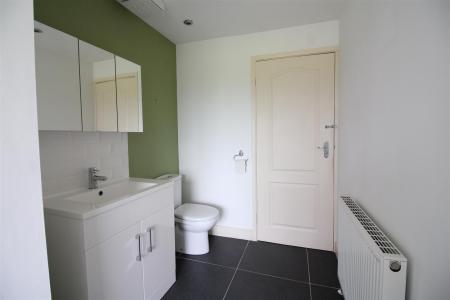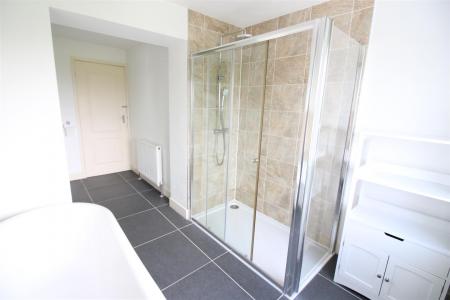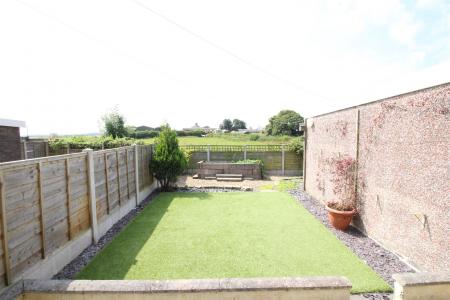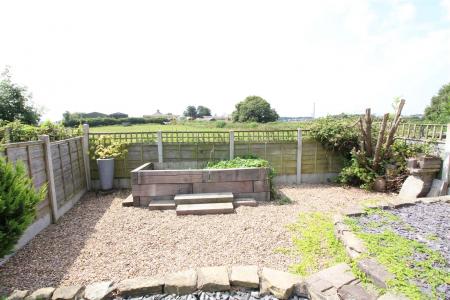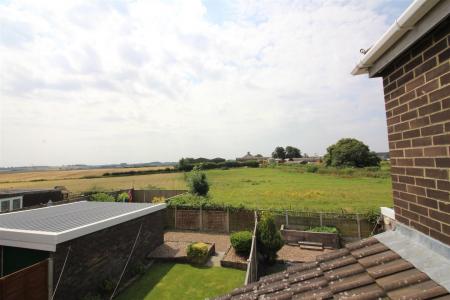- EXTENDED SEMI DETACHED HOUSE
- SPACIOUS RECEPTION ROOMS
- MODERN KITCHEN
- GROUND FLOOR WC
- THREE BEDROOMS
- MODERN FOUR PIECE BATHROOM SUITE
- OFF ROAD PARKING & GARAGE
- VIEWS OVER FARMLAND TO REAR
- COUNCIL TAX BAND C
- EPC RATING D
3 Bedroom Semi-Detached House for sale in Leeds
Presenting a well-maintained semi-detached property, now available for purchase. This home, in good condition, is ideally suited for families and couples alike. The property boasts a number of unique features that are sure to catch your eye.
The open-plan reception room serves as the heart of the home. With large windows facilitating an abundance of natural light and providing a stunning garden view, it creates a serene and inviting environment. Notably, this room also has direct access to the garden, seamlessly blending indoor and outdoor living. The kitchen, with its warm wooden countertops, provides a homely feel, making cooking and meal preparations a joy rather than a chore.
The interior is thoughtfully designed with three bedrooms: two spacious doubles and a single. The first double bedroom is particularly impressive, offering ample space and boasting a walk-in wardrobe, a perfect blend of comfort and functionality. The property also features a large bathroom that exudes luxury. Equipped with a free-standing bath and rain shower, it provides a spa-like experience within the comfort of your own home.
Speaking of outdoor spaces, this property comes with a well-tended garden, a garage, and parking facilities with an EVC point. The garden provides a safe and tranquil space for relaxation, while the garage and parking ensure your vehicles are secure.
Ground Floor -
Entrance Hall - Entry to the home is through a PVCu door. Central heating radiator and staircase rising to the first floor.
Living Room - 5.74m x 3.38m (18'10" x 11'1") - A spacious living area flooded with light from the large window overlooking the front. Laid with wood grain effect laminate flooring and having central heating radiators. Open to;-
Dining Room - 4.82m x 2.39m (15'10" x 7'10") - Ample space for a family dining table and chairs. Central heating radiator and PVCu sliding patio doors giving direct access to the rear garden.
Kitchen - 4.63m x 2.19m (15'2" x 7'2") - Fitted with a modern range of shaker style wall and base units with solid wood work surfaces over which incorporate a stainless steel sink with side drainer and mixer tap. Space for a range cooker with glass splash back and space for a tall fridge/freezer. Integrated bin storage. Concealed central heating boiler and two windows to the side and rear elevation. A PVCu entry door gives access to the rear garden.
Wc & Utility Room - Fitted with a low flush w.c and wall mounted hand wash basin. A fixture cupboard provides useful storage for household utilities. Solid wood counter and plumbed space for a washing machine.
First Floor -
Landing - 3.13m x 1.80m (10'3" x 5'11") - Window to the side and loft hatch with drop down ladder giving access to the roof space.
Bedroom 1 - 3.89m x 2.77m (12'9" x 9'1") - A double bedroom with window to the front and central heating radiator. A large walk-in wardrobe provides hanging rails and shelving.
Bedroom 2 - 3.12m x 2.77m (10'3" x 9'1") - A second double bedroom with window overlooking the rear gardena and farmland beyond and a central heating radiator.
Bedroom 3 - 2.97m x 1.80m (9'9" x 5'11") - A single bedroom with window to the front and central heating radiator.
Bathroom - Extended and fitted with a modern white four piece suite which comprises; a free standing claw footed bath, a separate walk in shower enclosure served with a mains fed shower, a vanity hand wash basin with storage beneath and a low flush w.c. In addition there is a central heating radiator, extractor fan and window to the rear.
Exterior - The property is accessed at the front via a shared driveway which is served with an Electric Vehicle Charging point and provides off road parking. This in turn leads to a sectional garage which has an up and over door, power and light. The rear garden is fully enclosed with a high timber gate and offers views over adjacent farmland along with a patio seating area, artifical grass and timber edged raised flower beds.
Directions - From our Crossgates office on Austhorpe Road head east and at the mini-roundabout turn left onto Pendas Way. Follow until the end and at the T-junction turn right onto Barwick Road. Continue onto Leeds Road and at the 'T'- junction turn left onto Main Street, bearing left at the Coronation Tree where the property can then be found on the left hand side.
Property Ref: 59029_33281082
Similar Properties
3 Bedroom Semi-Detached House | £315,000
*** IMMACULATE THREE BEDROOM SEMI-DETACHED HOUSE * SUMMER HOUSE & GARAGE ***Emsleys are delighted to offer for sale this...
3 Bedroom Detached House | £300,000
***ENVIABLE CORNER PLOT. STUNNING UPDATED BATHROOM. LARGE ENCLOSED REAR GARDEN.***A delightful family home in good condi...
3 Bedroom Semi-Detached House | £300,000
***EXTENDED AND VERY WELL MAINTAINED THREE BEDROOM SEMI-DETACHED HOUSE IN AN EXCELLENT LOCATION!***This is a truly cared...
Hawkhill Gardens, Crossgates, Leeds
4 Bedroom Semi-Detached House | £325,000
*** FOUR BEDROOM SEMI-DETACHED HOUSE * EN-SUITE TO MASTER * CLOSE TO ALL LOCAL AMENITIES ***This immaculate semi-detache...
3 Bedroom Semi-Detached House | £325,000
***OPEN VIEWS TO BOTH ASPECTS OVER FARMLAND! EXCELLENT FAMILY HOME WITH LOTS OF POTENTIAL***Emsleys are delighted to off...
4 Bedroom Detached House | £343,000
*** FOUR BEDROOM DETACHED HOUSE * POULAR & CONVENIENT LOCATION ***We are delighted to present to you this immaculate det...

Emsleys Estate Agents (Crossgates)
35 Austhorpe Road, Crossgates, Leeds, LS15 8BA
How much is your home worth?
Use our short form to request a valuation of your property.
Request a Valuation

















