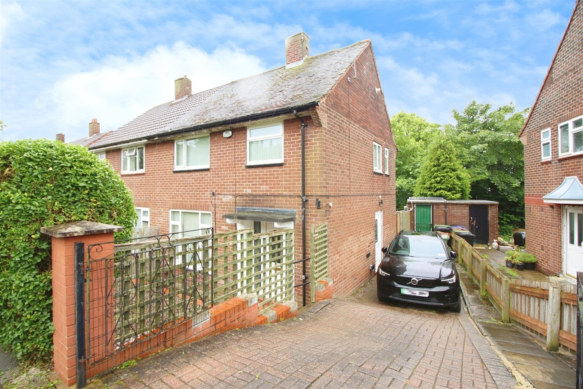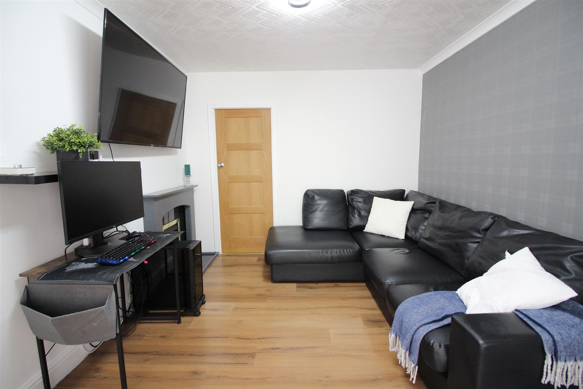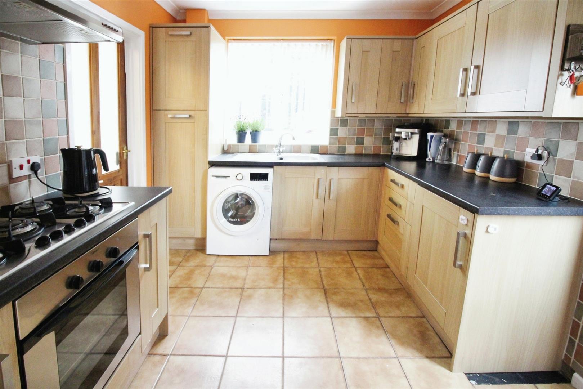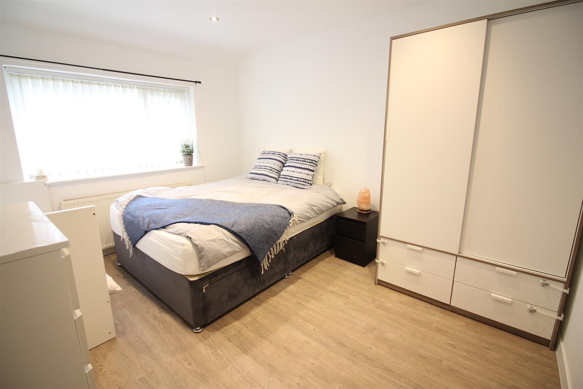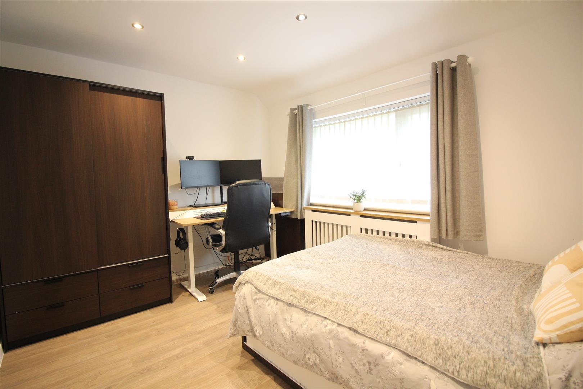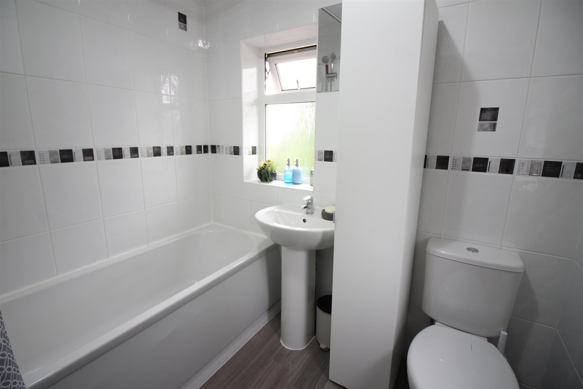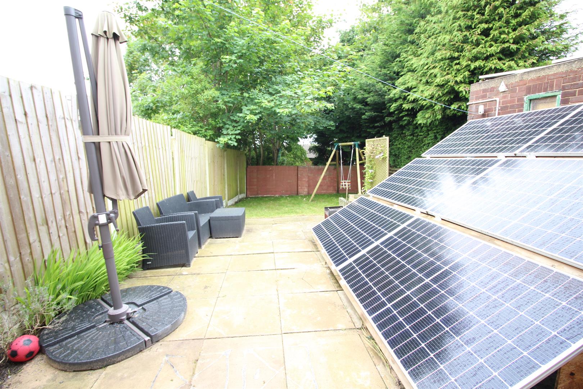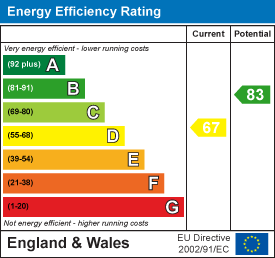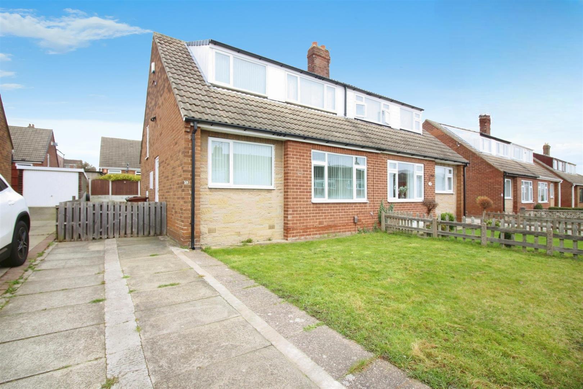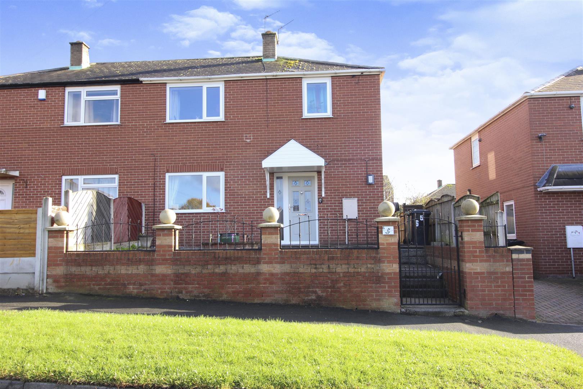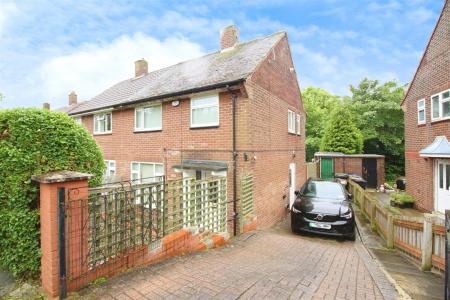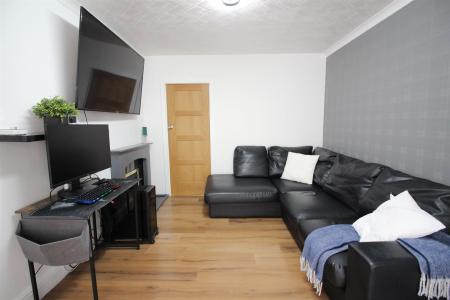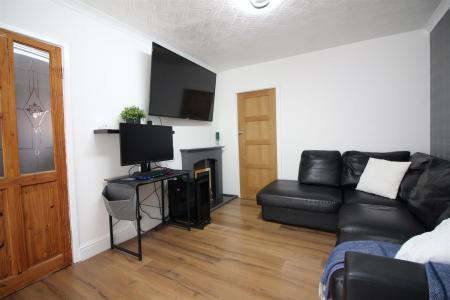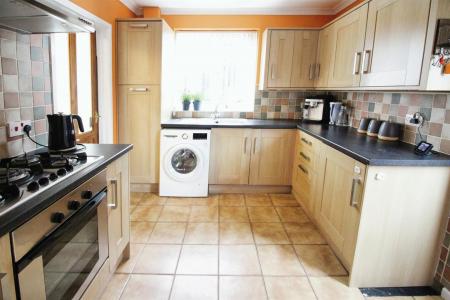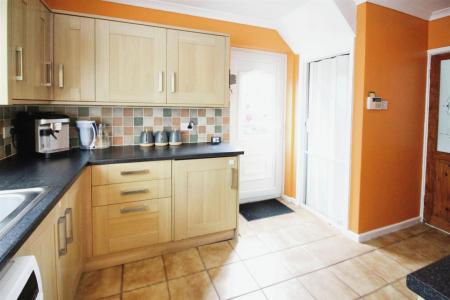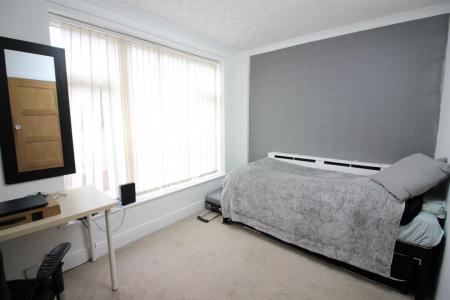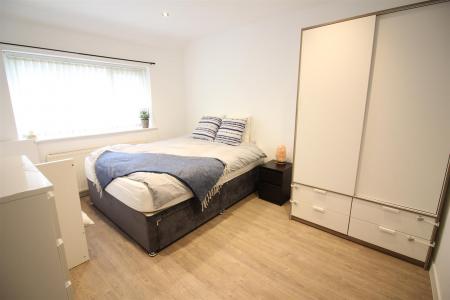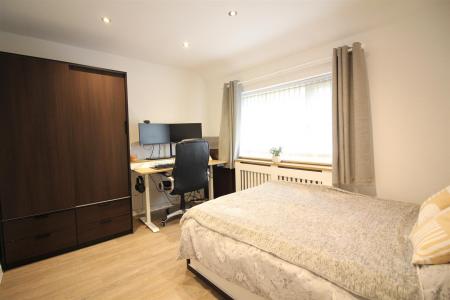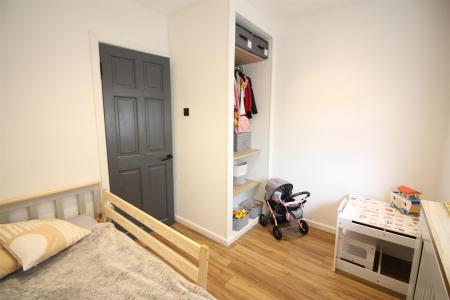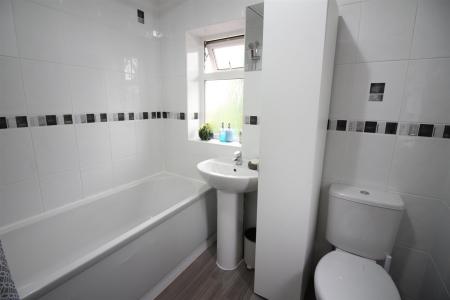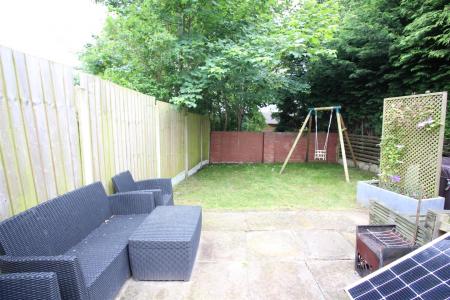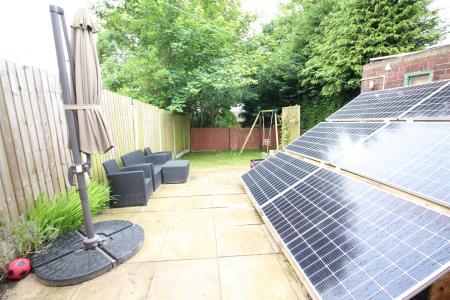- THREE BEDROOM SEMI-DETACHED HOUSE
- BEAUTIFULLY PRESENTED
- SECOND SITTING ROOM/FOURTH BEDROOM
- FITTED KITCHEN
- MODERN BATHROOM
- SOLAR PANELS
- DRIVEWAY PROVIDING OFF ROAD PARKING
- COUNCIL TAX BAND A
- EPC RATING D
3 Bedroom Semi-Detached House for sale in Leeds
***THREE BEDROOM SEMI-DETACHED HOUSE. DRIVEWAY. GARDEN. BEAUTIFULLY PRESENTED***
An exceptional opportunity has arisen to purchase this immaculate, semi-detached property. This property is presented to the market in pristine condition and is ready for immediate occupation. The property boasts off-street parking, garden shed and solar panels, which ensure reduced energy bills.
The property offers ample living space with two reception rooms (one currently used as a fourth bedroom) ideal for entertaining or spending quality time with family. The kitchen is well appointed, providing a fantastic space for culinary enthusiasts. The property further benefits from three bedrooms, two of which are spacious double rooms and a single room with bespoke fitted storage space plus a modern and practical bathroom serves these.
The location is conveniently placed for commuters requiring access to Leeds, Wetherby and York, with main arterial roads providing access to surrounding districts and motorway networks, including the A1/M1 link road. The A64 offers routes to the shopping centres available at Killingbeck and Seacroft which has a bus station and there are a wealth of amenities available at Crossgates including a local railway station.
*** Call now to arrange your viewing ***
Ground Floor -
Entrance Hall - With a PVCu entry door, central heating radiator and a staircase rising to the first floor.
Kitchen - 4.19m x 2.77m (13'9" x 9'1") - Fitted with a modern range of wood grain effect wall and base units with contrasting roll top work surfaces over with splashback tiling. There is a stainless steel sink with side drainer and mixer tap, a built-under electric oven with gas hob over and a chimney style extractor hood. Space and plumbing for a washing machine and space for a tall fridge/freezer. A double-glazed window to the rear and a PVCu double-glazed door giving access to the driveway.
Living Room - 4.19m x 3.10m (13'9" x 10'2") - The living space is flooded with light from the French doors which give direct access to the rear garden. Laid with wood grain effect laminate flooring and having a central heating radiator and a feature fire surround incorporating a coal effect living flame gas fire.
Sitting Room/Fourth Bedroom - 2.54m x 3.62m (8'4" x 11'11") - Currently used as a fourth bedroom, the smaller sitting room could offer a work from home space/study or a more formal dining room. Central heating radiator and double - glazed window overlooking the front garden.
First Floor -
Landing - With a double-glazed window to the side elevation and access to all first floor rooms. Loft hatch with a pull-down ladder gives access to the loft which is part-boarded and has a light.
Bedroom 1 - 3.81m x 3.61m' (12'6" x 11'10') - A double bedroom laid with wood grain effect laminate flooring, having a central heating radiator and a double-glazed window overlooking the front aspect.
Bedroom 2 - 2.92m x 3.66m (9'7" x 12'0") - A second double bedroom laid with wood grain effect laminate flooring, having a central heating radiator and a double-glazed window overlooking the rear garden.
Bedroom 3 - 2.38m x 2.77m (7'10" x 9'1") - A good size single bedroom laid with wood grain effect laminate flooring, bespoke fixture storage to the bulk head, central heating radiator and a double-glazed window to the front aspect.
Bathroom - A good size family bathroom which is tiled in beautiful ceramics and fitted with a white suite which comprises; panelled bath with shower over, a pedestal hand wash basin and a low flush WC. There is a ladder style central heating radiator plus two double-glazed windows to the rear and side.
Exterior - To the front, the garden has a boundary hedge and double gates opening to the driveway which offers off-road parking for two cars. The side of the property is secured with a timber fence and gate which gives access to the rear garden. The rear garden offers a large paved area, ideal for outdoor entertaining and a lawned area ideal for children or pets. A brick outhouse has power and light and offers useful storage. Part of the rear garden accommodates the mounted solar panels which helps to keep energy bills low. These can be removed prior to sale if anyone wishes to have more garden space.
Directions - From the Crossgates office, proceed along Austhorpe Road and turn right at the traffic lights onto Station Road. Take the third exit off the roundabout on to Crossgates Ring Road and proceed straight ahead at the next roundabout, and at the next roundabout turn left. At the small roundabout, turn right onto North Parkway and take the third right exit to cross the dual carriage and 'U'- turn. Proceed back along North Parkway and take the first left turn onto Ramshead Drive where the property can be found on the right set back from the road.
Important information
This is not a Shared Ownership Property
Property Ref: 59029_33171336
Similar Properties
Skelton Road, East End Park, Leeds
3 Bedroom Townhouse | £194,000
*** SPACIOUS THREE BEDROOM END TOWNHOUSE WITH LARGE GARDEN - SOLD WITH NO ONWARD CHAIN ***This end of terrace features P...
3 Bedroom Semi-Detached Bungalow | £190,000
***DORMER STYLE SEMI-DETACHED. SPACIOUS LIVING ROOM. FITTED DINING/KITCHEN. OFF-ROAD PARKING ***This well maintained sem...
3 Bedroom Terraced House | £189,950
*** THREE BEDROOM MID-TOWNHOUSE - BEAUTIFULLY PRESENTED - READY TO MOVE INTO ***Offered for sale is this three bedroom m...
3 Bedroom Semi-Detached House | £200,000
***THREE BEDROOM SEMI-DETACHED HOUSE WITH LOVELY MODERN KITCHEN & GREAT GARDEN ***Not to be missed, this semi-detached p...
3 Bedroom Townhouse | £205,000
THREE BEDROOM END TERRACED HOUSE WITH CORNER POSITION - CLOSE TO RAILWAY!Emsleys are pleased to present to the market th...
2 Bedroom Semi-Detached Bungalow | £210,000
***TWO BEDROOM SEMI-DETACHED BUNGALOW - READY TO MOVE INTO ACCOMMODATION ***This two bedroom semi-detached bungalow has...

Emsleys Estate Agents (Crossgates)
35 Austhorpe Road, Crossgates, Leeds, LS15 8BA
How much is your home worth?
Use our short form to request a valuation of your property.
Request a Valuation
