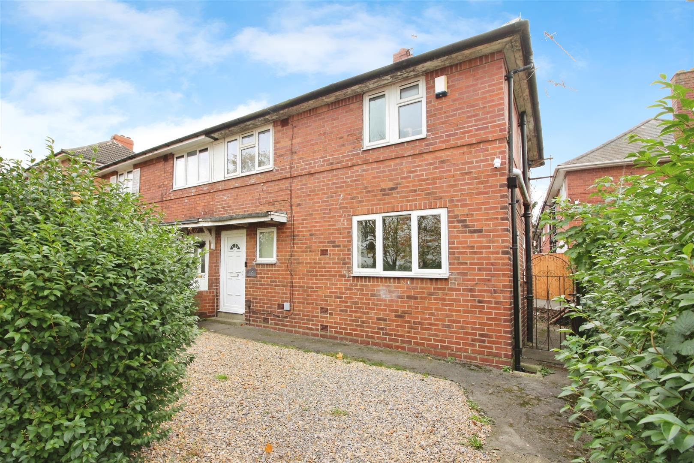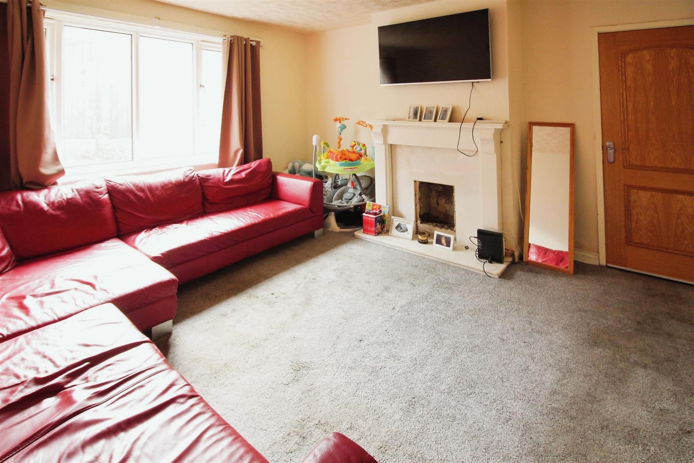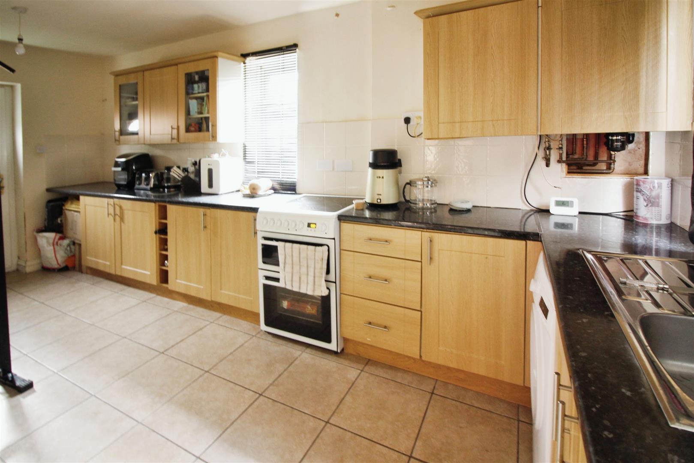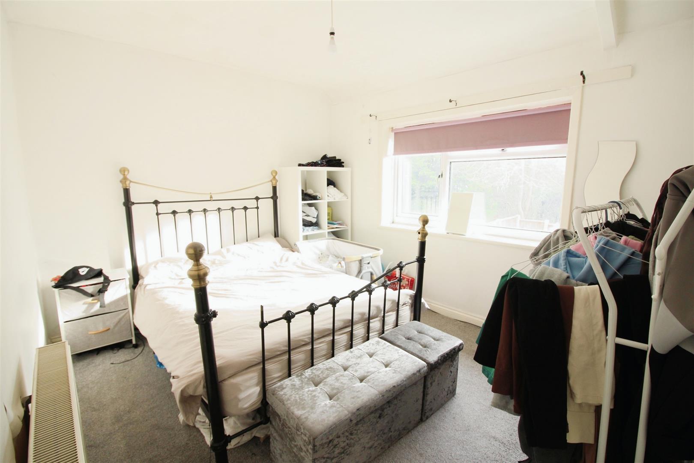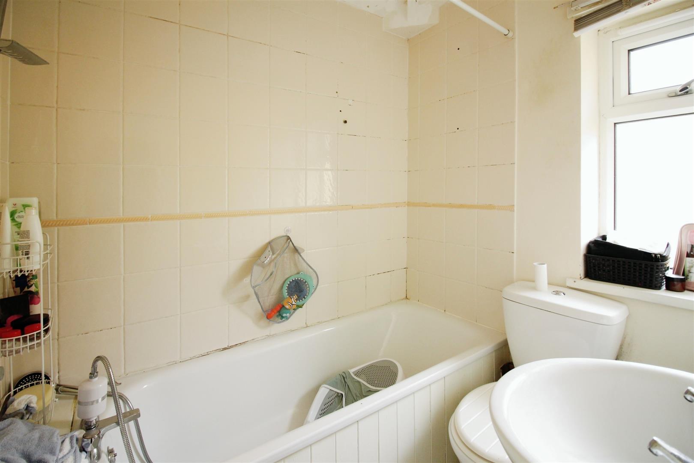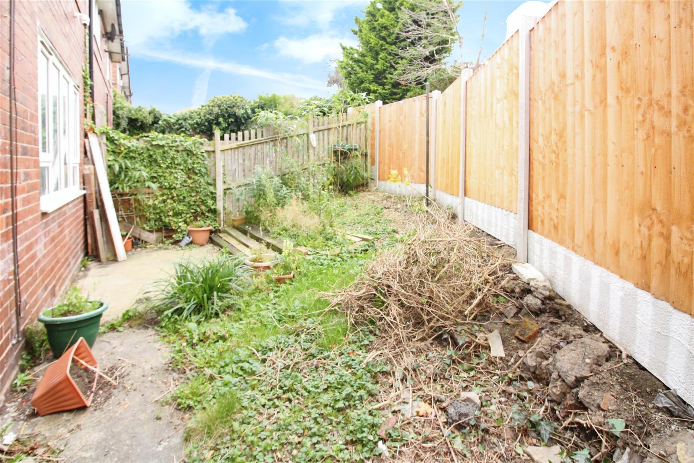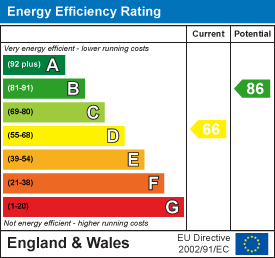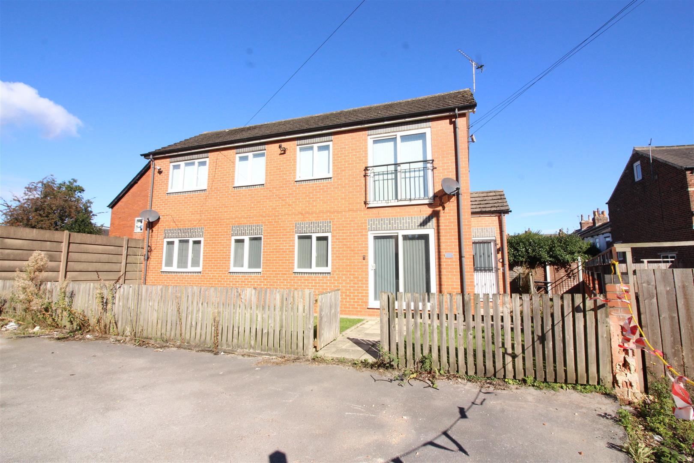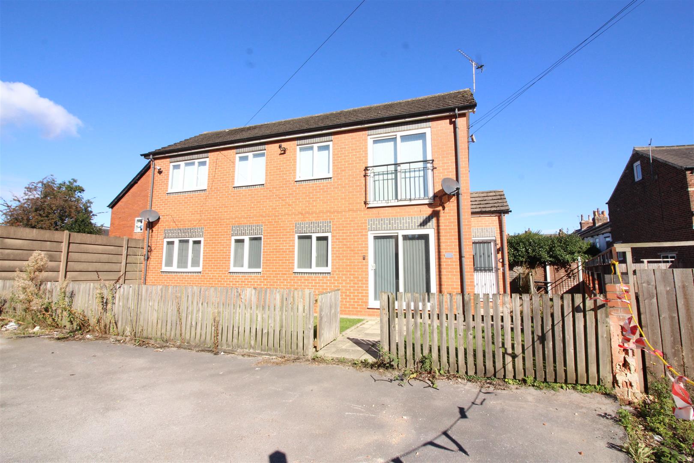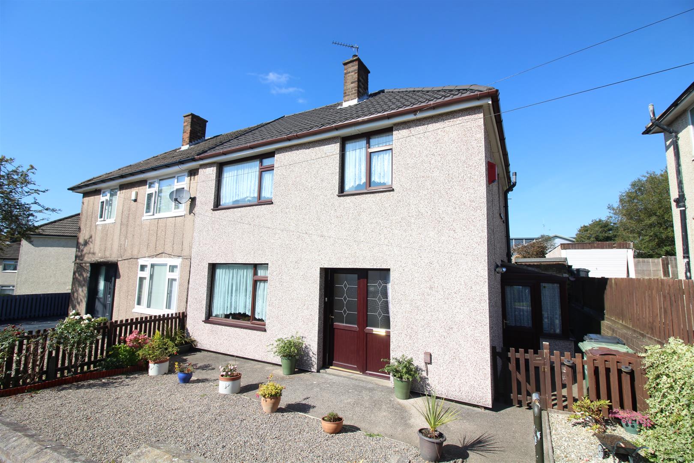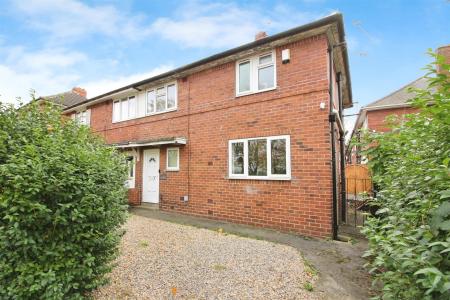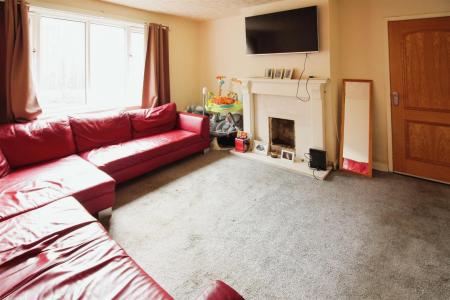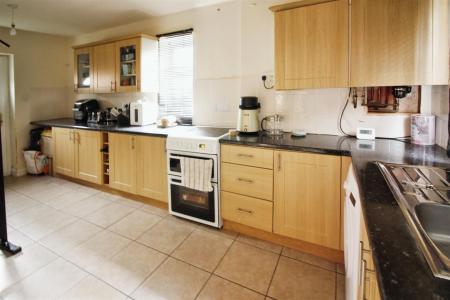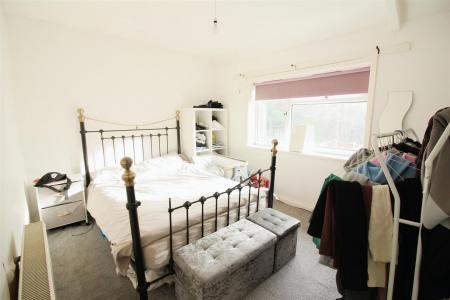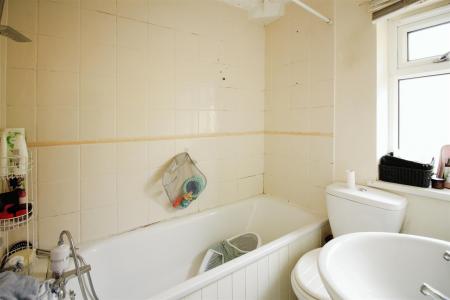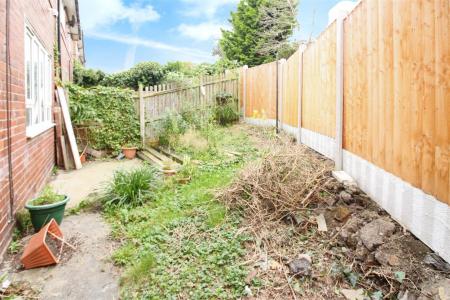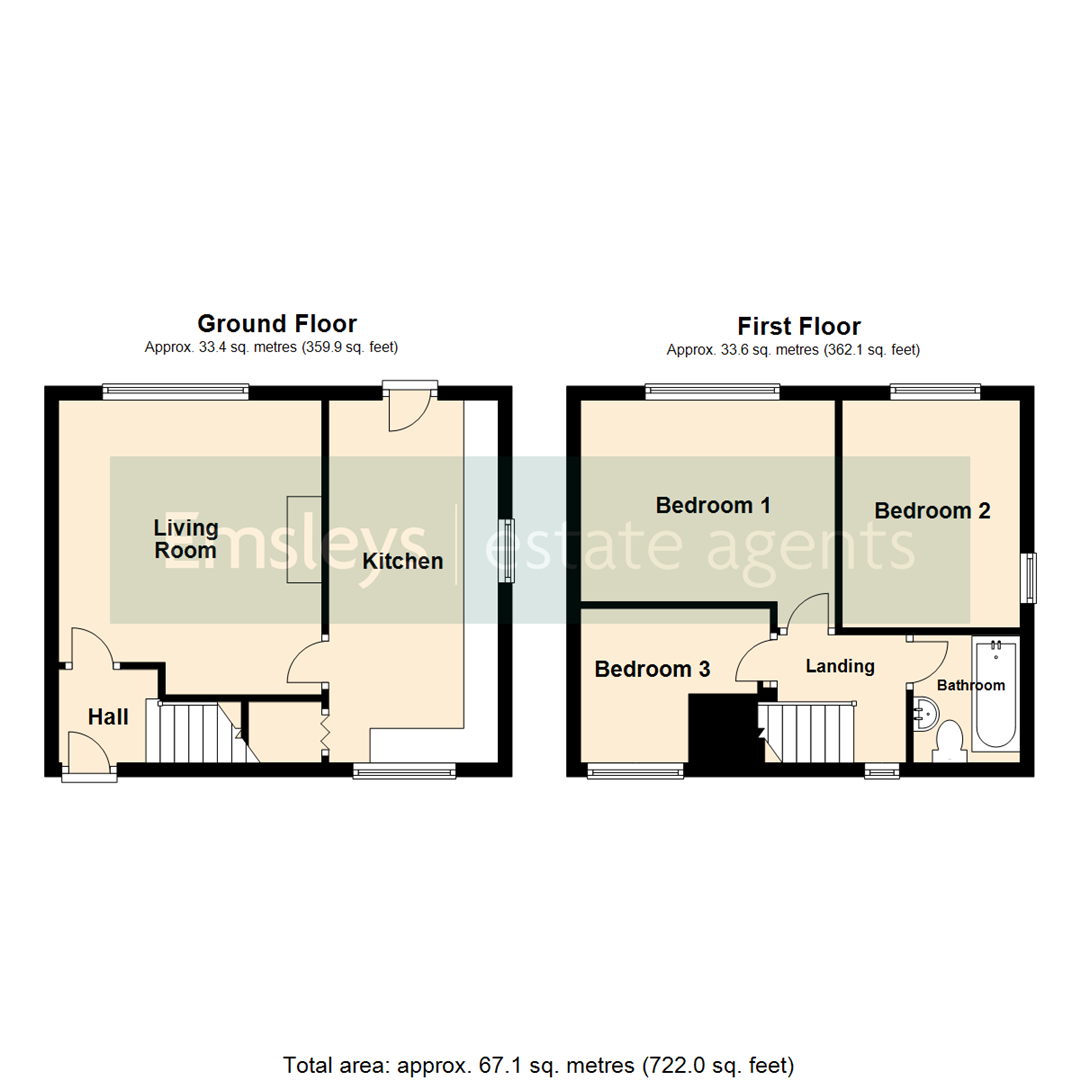- THREE BEDROOM SEMI-DETACHED HOUSE
- LIVING ROOM
- DINING KITCHEN
- THREE WELL PROPORTIONED BEDROOMS
- PVCU DOUBLE-GLAZING
- GAS CENTRAL HEATING
- GARDENS FRONT & REAR
- COUNCIL TAX BAND A
- EPC RATING D
3 Bedroom Semi-Detached House for sale in Leeds
*** THREE BEDROOM SEMI-DETACHED HOUSE - IDEAL FOR A FIRST TIME BUYER OR INVESTOR ***
This is a family semi-detached property conveniently placed for access to local shops and amenities and having good access to Leeds city centre. The property boasts three well proportioned bedrooms and bathroom upstairs with a good sized lounge and dining kitchen downstairs. To the outside there are gardens to the front and rear.
The location is ideal for commuters needing access to the centre of Leeds or St James Hospital and main arterial roads provide access to surrounding districts. Further afield the A64 offers routes to the Shopping Centres available at Killingbeck, Seacroft and Crossgates with its wealth of amenities.
*** Call now 24 hours a day 7 days a week to arrange your viewing ***
Ground Floor -
Hall - PVCu access door and double-glazed window to front, staircase leading to first floor and door through to:
Living Room - 4.27m x 3.81m (14'0" x 12'6") - A spacious lounge with a double-glazed window to the rear and a central heating radiator.
Kitchen - 5.25m x 2.46m (17'3" x 8'1") - The dining kitchen is fitted with a range of wall and base units in a wood grain effect finish with contrasting work surfaces over which incorporate a stainless steel sink with side drainer. Cooker point, plumbed space for a washing machine and space for a tall fridge/freezer. Built-in understairs cupboard, double-glazed windows to front and side and a PVCu access door to the rear garden. Concealed wall mounted central heating boiler and central heating radiator.
First Floor -
Landing - Window to the front and access to all first floor rooms.
Bedroom 1 - 3.30m x 3.69m (10'10" x 12'1") - A double bedroom featuring a radiator and double-glazed windows to the rear.
Bedroom 2 - 3.30m x 2.54m (10'10" x 8'4") - a second double bedroom featuring double-glazed window to rear and side elevation and central heating radiator.
Bedroom 3 - 2.24m x 2.90m (7'4" x 9'6") - A single bedroom with radiator and double-glazed window to front.
Bathroom - Fitted with a panelled bath, hand wash basin and low flush w.c. Window to the front and a central heating radiator.
Exterior - Access the property to the front laid with low maintenance gravel and having a boundary hedge. The side is secured with an iron gate and leads to the rear garden.
Important information
This is not a Shared Ownership Property
Property Ref: 59029_33519249
Similar Properties
2 Bedroom Apartment | £140,000
***TWO BEDROOM TOP FLOOR APARTMENT WITH ALLOCATED PARKING!***This two bedroom top floor apartment is sure to impress. Th...
Beulah Terrace, Crossgates, Leeds
2 Bedroom Flat | £135,000
*** RARE OPPORTUNITY * FREEHOLD FLAT * READY TO MOVE INTO * CENTRAL LOCATION ***A rare opportunity to acquire a freehold...
Beulah Terrace, Crossgates, Leeds
2 Bedroom Flat | £135,000
*** RARE OPPORTUNITY * FREEHOLD 1ST FLOOR FLAT * READY TO MOVE INTO * CENTRAL LOCATION ***A rare opportunity to acquire...
Pendas Way, Crossgates, Leeds 15
2 Bedroom Flat | £155,000
***JUST LIKE A BUNGALOW. SOUGHT AFTER LOCATION. WELL PRESENTED. ENCLOSED GARDEN & GARAGE.***A lovely ground floor maison...
3 Bedroom Semi-Detached House | £160,000
***LARGE ENCLOSED GARDEN TO REAR. UPDATED KITCHEN & BATHROOM. CLOSE TO AMENITIES.***A lovely family home in good conditi...
3 Bedroom Semi-Detached House | £160,000
*** THREE BEDROOM SEMI-DETACHED HOUSE WITH AMPLE OFF-ROAD PARKING AND NO CHAIN! ***This three bedroom property is not to...

Emsleys Estate Agents (Crossgates)
35 Austhorpe Road, Crossgates, Leeds, LS15 8BA
How much is your home worth?
Use our short form to request a valuation of your property.
Request a Valuation
