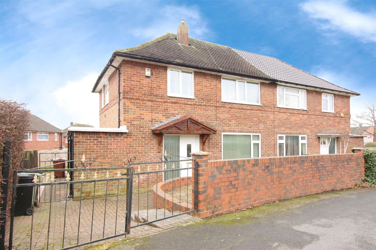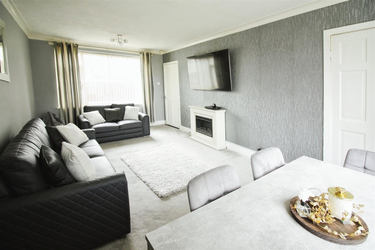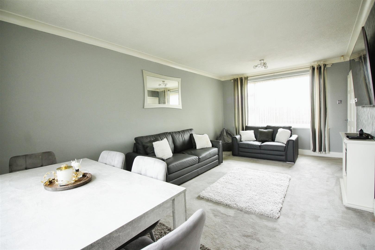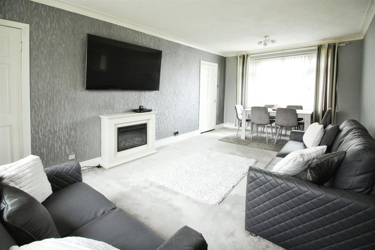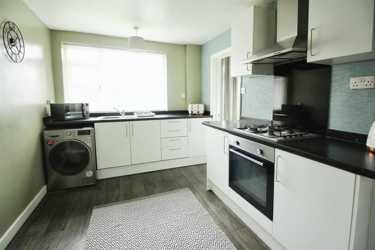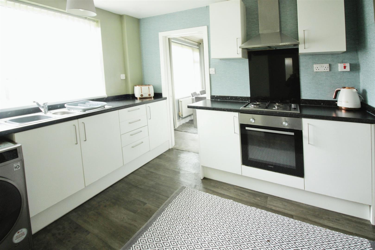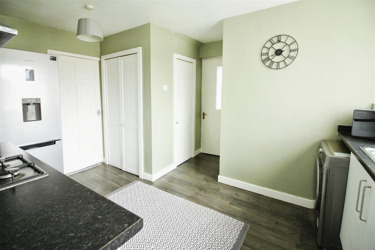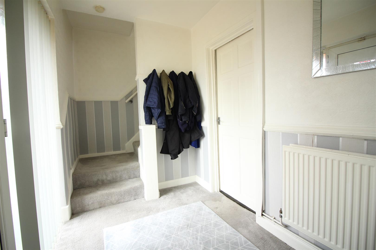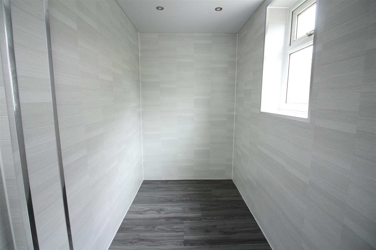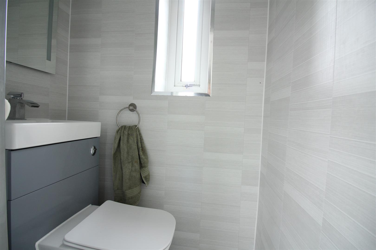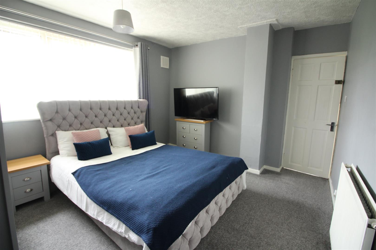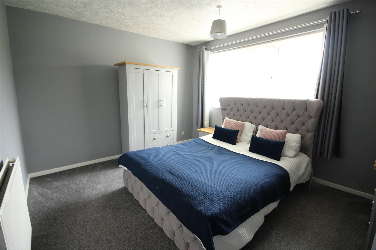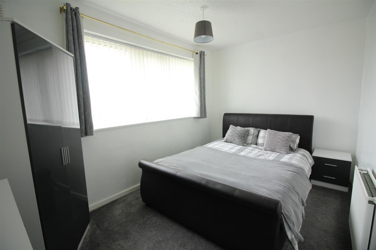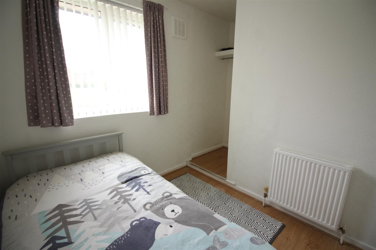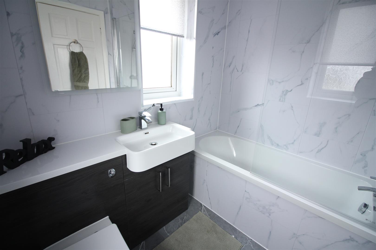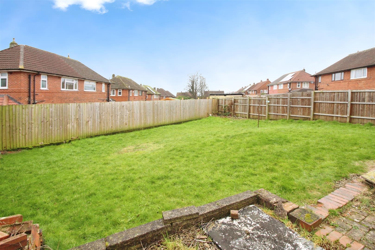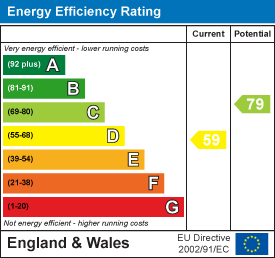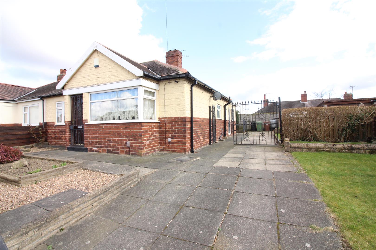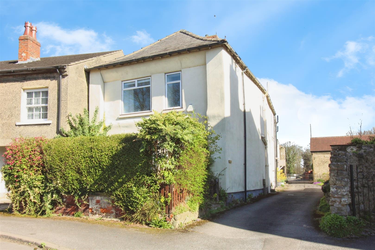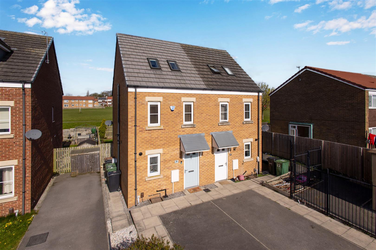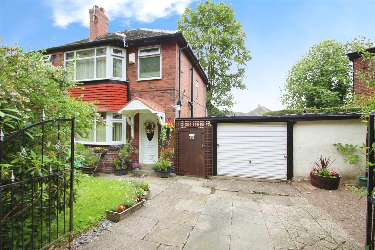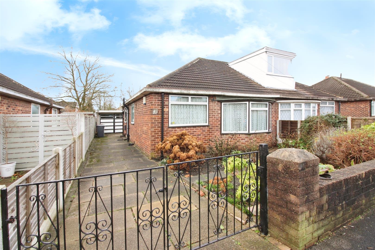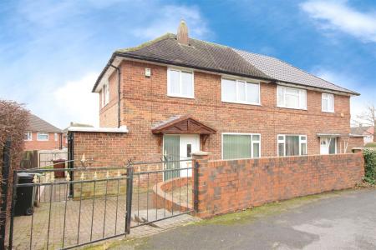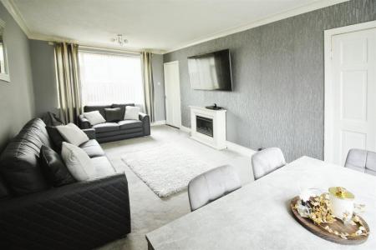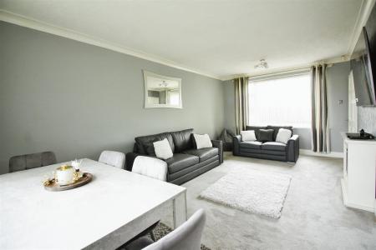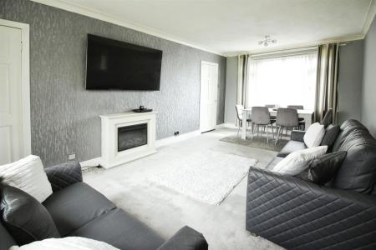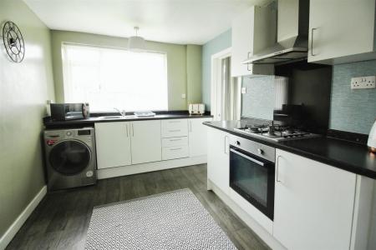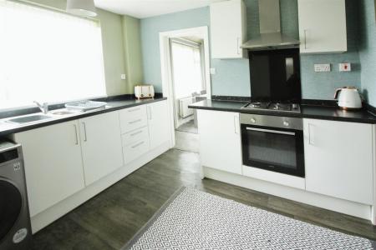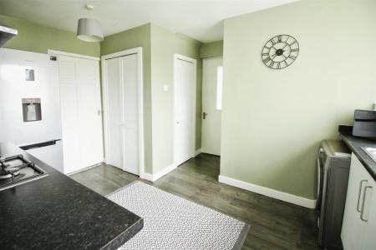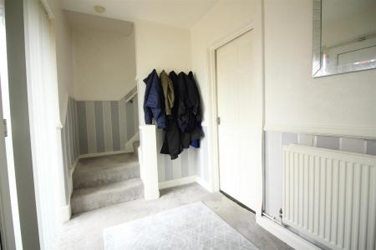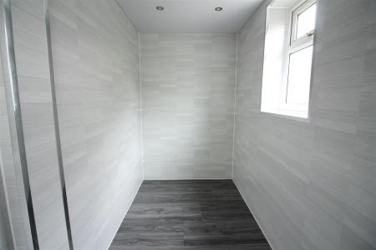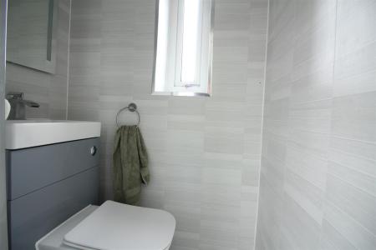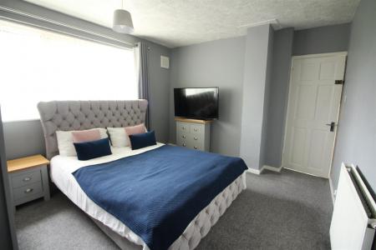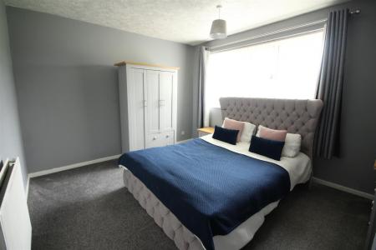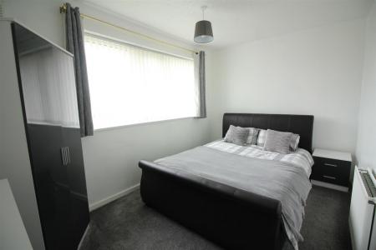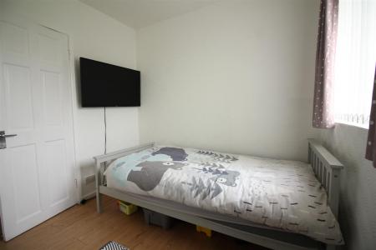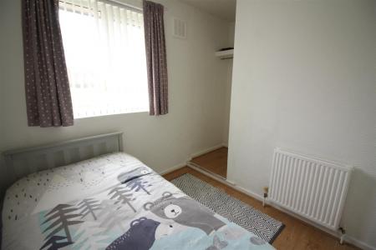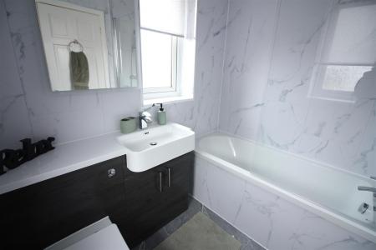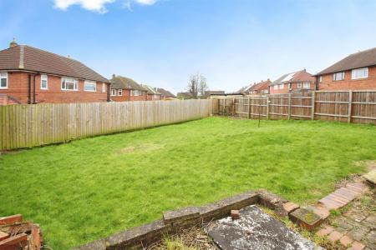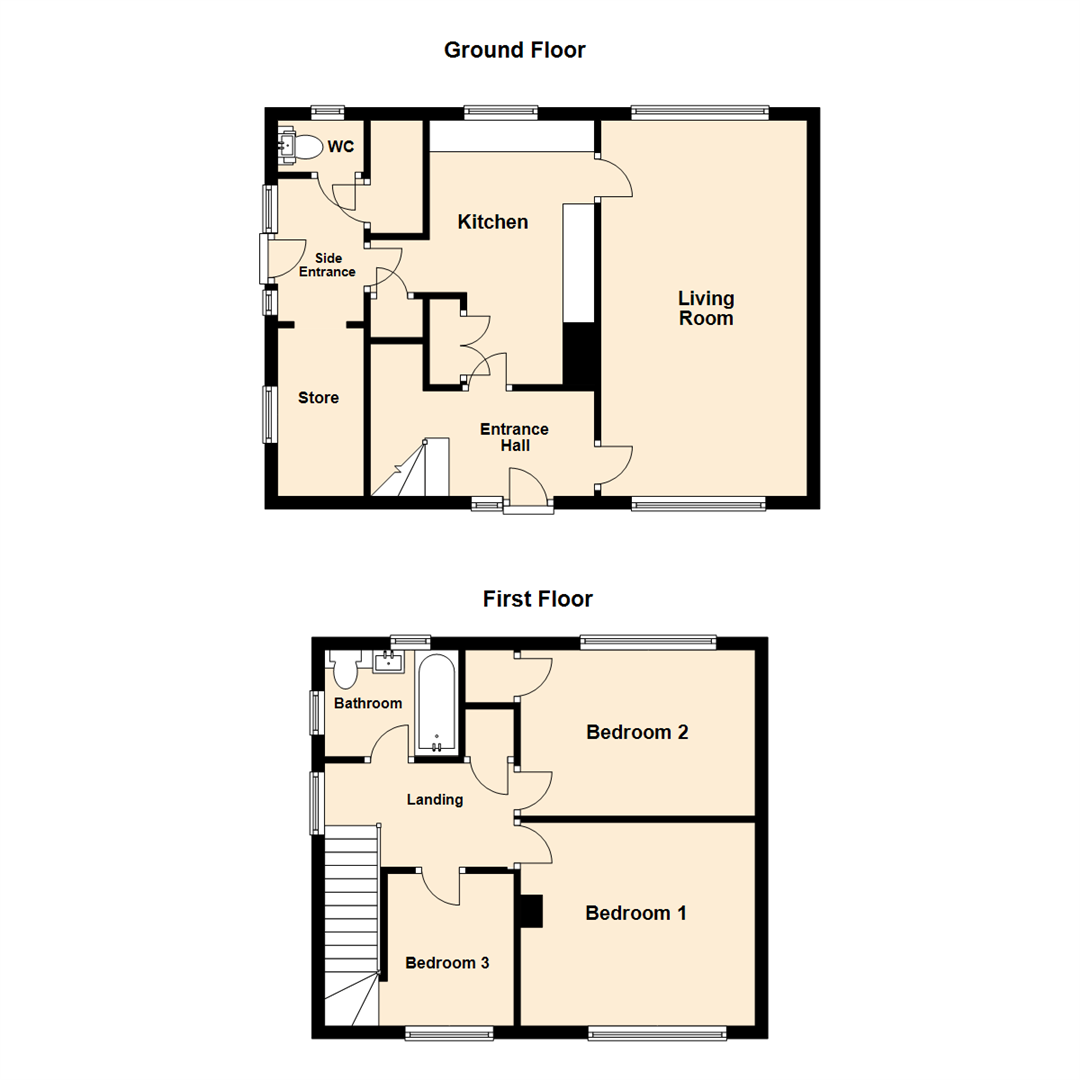- THREE BEDROOM SEMI-DETACHED HOUSE
- BEAUTIFULLY PRESENTED
- SPACIOUS THROUGH LOUNGE
- ADDITIONAL STORE ROOM
- GROUND FLOOR WC
- MODERN BATHROOM SUITE
- SOUTH FACING REAR GARDEN
- OFF ROAD PARKING
- COUNCIL TAX BAND A
- EPC RATING D
3 Bedroom Semi-Detached House for sale in Leeds
***THREE BEDROOM SEMI-DETACHED PROPERTY WITH OFF-ROAD PARKING***
An excellent opportunity to purchase this beautifully presented and cared for family home which has the benefit of central heating and PVCu double-glazing along with modern kitchen and bathroom.
The accommodation briefly comprises; entrance hall, spacious through lounge with ample space for a dining table and chairs, superb kitchen, a ground floor w.c and extra storage room. To the first floor there are two double bedrooms and a single bedroom, a family bathroom and access to the loft. Outside there is off-road parking to the front and an enclosed south-facing rear garden.
The location is on the LS14/LS15 border and conveniently placed for commuters requiring access to Leeds, Wetherby and York, with main arterial roads providing access to surrounding districts and motorway networks, including the A1/M1 link Road. The A64 offers routes to the shopping centres available at Killingbeck and Seacroft which has a bus station and there are a wealth of amenities available at Crossgates including a local railway station.
*** Call now 24 hours a day, 7 days a week to arrange your viewing ***
Ground Floor -
Entrance Hall - With PVCu entry door, under stair storage cupboard and a central heating radiator.
Living Room - 5.97m x 3.28m (19'7" x 10'9") - A spacious living space flooded with light from the dual aspect windows and decorated in neutral tones. There is ample space for a dining table and chairs, the room has double-glazed windows overlooking both the front and rear gardens, a central heating radiator and coving to the ceiling.
Kitchen - 4.06m x 2.67m (13'4" x 8'9") - Fitted with a modern range of white wall and base units with work surfaces over. There is a stainless steel one and a half bowl sink with side drainer and mixer tap, a built-under electric oven with a gas hob and chimney style extractor hood over. Space for a tall fridge/freezer and washing machine plus an additional fixture storage cupboard. Wood grain effect laminate flooring and a double-glazed window to the rear.
Side Entrance - With PVCu double-glazed entry door and window.
Wc - Fitted with a modern low flush w.c with integrated hand wash basin. Tiled effect laminate panelling to the walls and window to the rear.
Store - 2.67m x 1.37m (8'9 x 4'6) - Ready to use for everyday storage or could be converted to provide a utility, home office or playroom. Window to the side elevation.
First Floor -
Landing - With PVCu double-glazed window to the side elevation, fixture cupboard and hatch to loft space.
Bedroom 1 - 3.23m x 3.73m (10'7" x 12'3") - A double bedroom with ample room for wardrobes. There is a central heating radiator and a PVCu double-glazed window overlooks the front aspect.
Bedroom 2 - 2.64m x 3.73m (8'8" x 12'3") - A second double bedroom with a central heating radiator and a PVCu double-glazed window overlooks the rear garden. A built in cupboard provides storage.
Bedroom 3 - 2.42m x 3.01m (7'11" x 9'11") - A good size single bedroom with space for a hanging rails and storage to the bulk head area. Central heating radiator and double-glazed window to the front aspect.
Bathroom - A modern bathroom fitted with a modern white suite which comprises; panelled bath with shower and glass screen over, bathrroom furniture which incorporates concealed cistern WC and a hand wash basin with vanity storage cupboard below. Central heating radiator and two double-glazed windows to the rear and side. The walls are panelled in a marble effect laminate for easy cleaning and maintenance.
Exterior - To the front, the property is accessed via a block-paved driveway which offers off-road parking and has wrought-iron gates. The block-paving continues to the side which is fully enclosed. The rear garden is a must see and is fully enclosed and south-facing.
Directions - From our Crossgates office on Austhorpe Road head west and at the end of the road turn right onto Ring Road. Head straight on taking the second exit at the roundabout staying on Ring Road. At the next roundabout head straight on again taking the second exit. Take the first left onto Stocks Approach and at the end T-junction turn right onto Old York Road. Take the immediate left turn onto South Parkway. Head down the hill and at the mini-roundabout turn right onto Kentmere Avenue continue to the next roundabout and turn right onto Brooklands Avenue continue to the top where the property can be found on the right hand side and identified by our Emsleys for sale board.
Property Ref: 59029_33649327
Similar Properties
2 Bedroom Semi-Detached Bungalow | £210,000
***TWO BEDROOM SEMI-DETACHED BUNGALOW - READY TO MOVE INTO ACCOMMODATION ***This two bedroom semi-detached bungalow has...
2 Bedroom Semi-Detached Bungalow | £210,000
*** TWO BEDROOM SEMI-DETACHED BUNGALOW - WELL MAINTAINED ON A GREAT PLOT WITH AMPLE OFF ROAD PARKING! ***This two bedroo...
The Boyle, Barwick In Elmet, Leeds
3 Bedroom End of Terrace House | £205,000
*** SET IN THE HEART OF BARWICK IN ELMET * RENOVATION OPPORTUNITY * SPACIOUS ACCOMMODATION * NO CHAIN ***A rare opportun...
Langbar Approach, Swarcliffe, Leeds
3 Bedroom Semi-Detached House | £215,000
***THREE BEDROOM SEMI-DETACHED HOUSE ADJACENT TO PLAYING FIELDS! IDEAL FOR FIRST TIME BUYERS***This beautifully presente...
Pendas Grove, Crossgates, LEEDS 15
3 Bedroom Detached House | £220,000
*** THREE BEDROOM SEMI-DETACHED. LARGE GARAGE. CLOSE TO AMENITIES ***Situated in a sought after location, this charming...
2 Bedroom Semi-Detached Bungalow | £220,000
*** TWO BEDROOM SEMI-DETACHED BUNGALOW * OFF-ROAD PARKING AND GARAGE ***Offered for sale with NO CHAIN! This well mainta...

Emsleys Estate Agents (Crossgates)
35 Austhorpe Road, Crossgates, Leeds, LS15 8BA
How much is your home worth?
Use our short form to request a valuation of your property.
Request a Valuation
