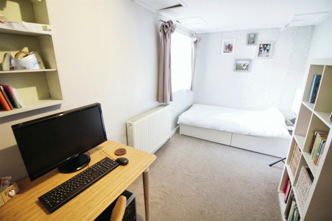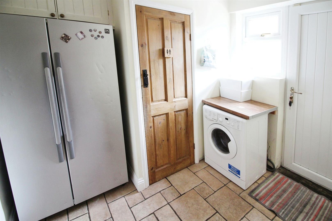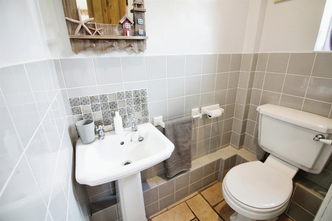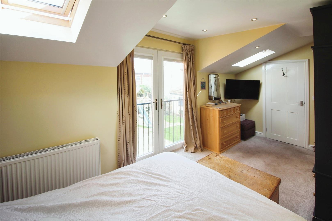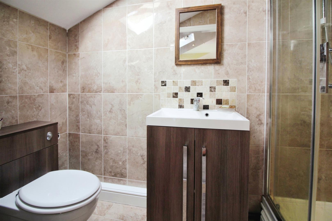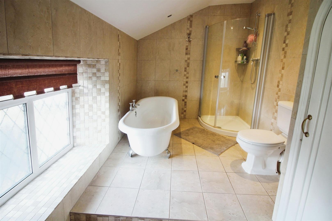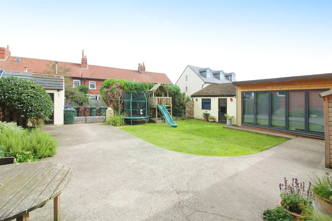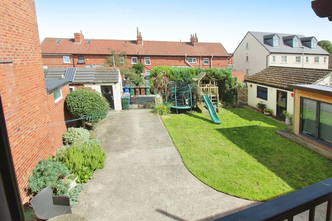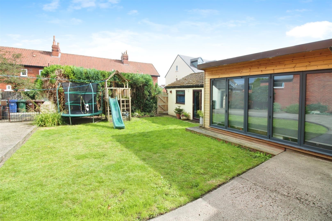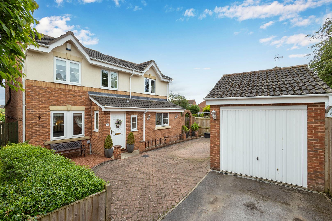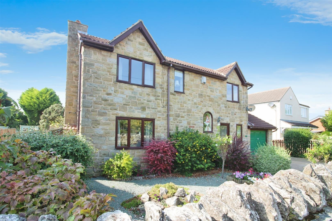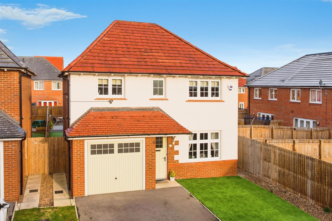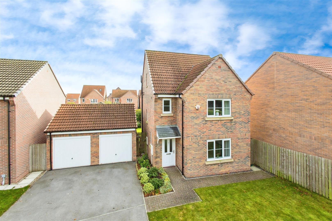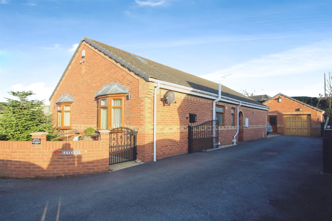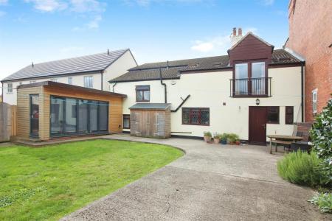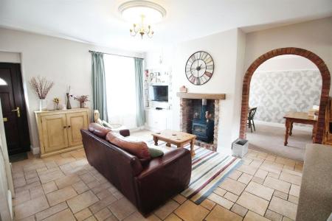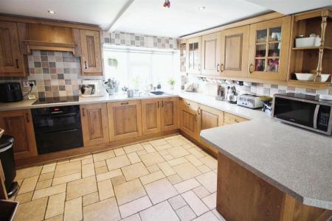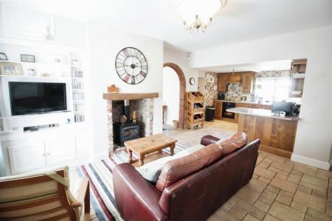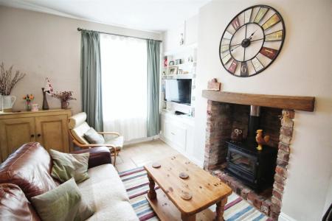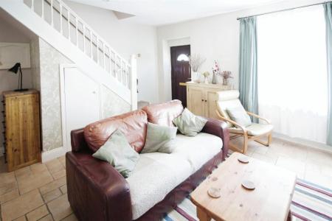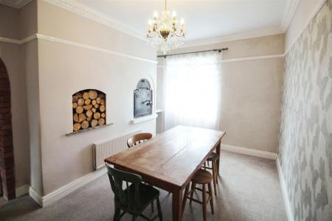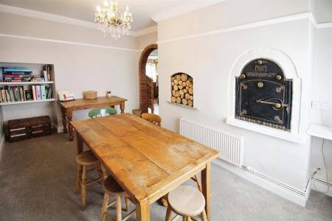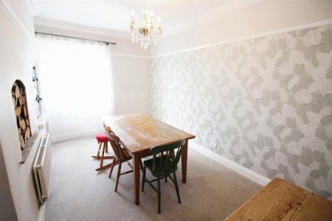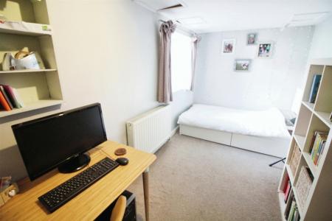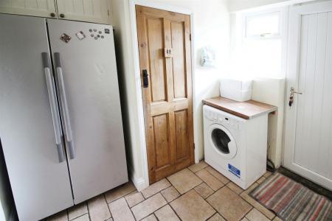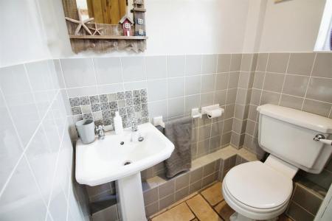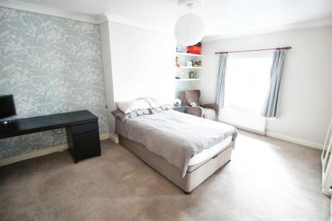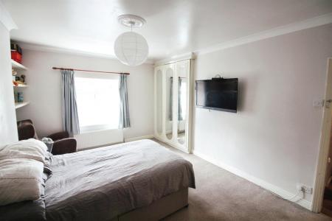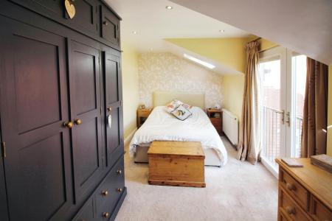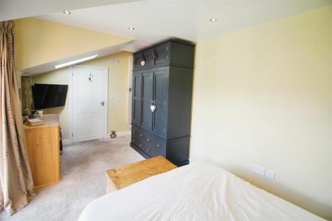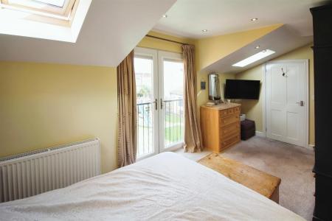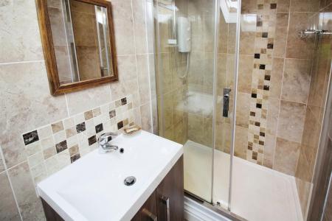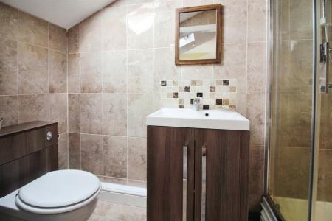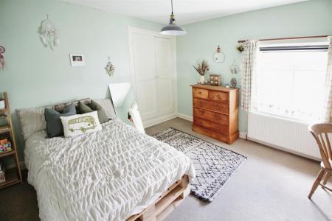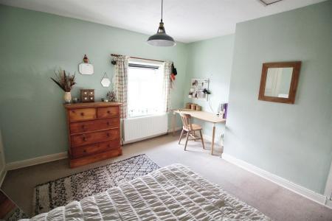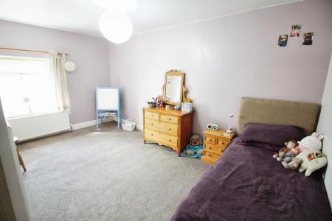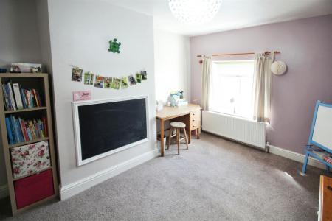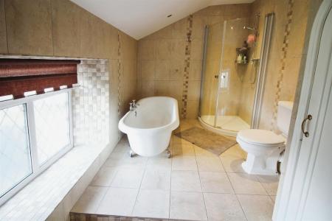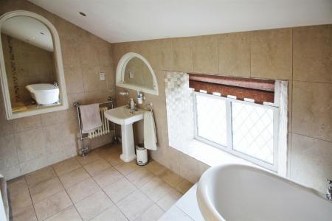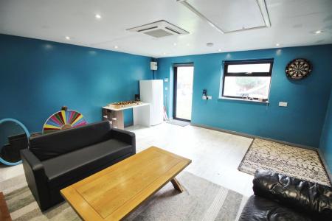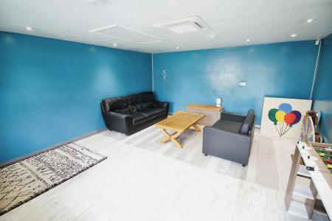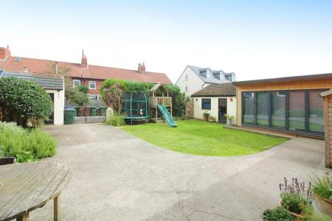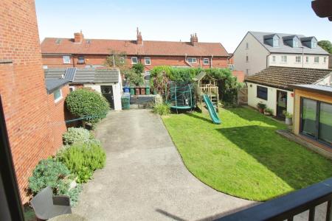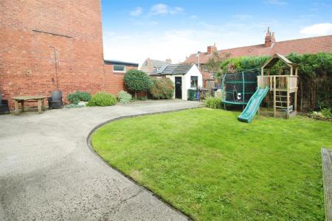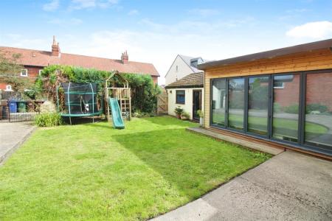- SUPERB SIZE FAMILY HOME
- AMPLE LIVING SPACE
- EN-SUITE & BATHROOM
- UTILITY & WC
- LARGE GARDEN WITH AMPLE PARKING
- EXTERNAL STUDIO/OFFICE & GAMES ROOM
- Council Tax Band D
- EPC Rating D
5 Bedroom Cottage for sale in Leeds
***SUPERB SIZE FAMILY HOME. STUDIO & CONVERTED GARAGE FOR USE AS A HOME OFFICE/GAMES ROOM. CLOSE TO AMENITIES.***
A lovely family home offering excellent living accommodation throughout with some fabulous features. Briefly comprising; three reception rooms including the open plan living/dining/kitchen, utility area with WC, ground floor additional bedroom/study and four well appointed first floor bedrooms with en-suite to the guest bedroom and superb fitted suite to the family bathroom. Having PVCu double-glazing and gas central heating. A good sized well enclosed rear garden offering ample parking, laid to lawn area, children's play area, studio and office space/games room. Set within excellent reach of major motorway networks, easily accessing places such as Selby, York, Leeds in a short space of time. A five bedroom semi-detached family home which must be seen to appreciate the fabulous accommodation on offer and value for money with some work required to make a fabulous home.
Ground Floor -
Reception - 4.75m x 4.42m (15'7" x 14'6") - PVCu double-glazed entrance door, feature brick exposed open fireplace with cast-iron multi-fuel burner, PVCu double-glazed window to front aspect with double panelled central heating radiator beneath, tiled flooring with open staircase to first floor landing and opening onto kitchen area with feature brick-arched recesses to both further reception rooms and latch door to the bedroom/study.
Kitchen - 2.13m x 3.48m (7'0" x 11'5") - Boasting a fabulous range of wall and base units in a medium wood finish with complimentary work surfaces and splashback tiling. Inset one and a half sink and drainer with stainless steel mixer tap, integrated double oven, electric hob with extractor over and integrated dishwasher. PVCu double-glazed leaded window to rear aspect, ceiling downlighters, double panel central heating radiator and stable-style door to utility room.
Utility Room - 2.13m x 2.00m (7'0" x 6'7") - Recess housing American style fridge/freezer, plumbing for washing machine, continuation of flooring from kitchen and reception area. PVCu double-glazed entrance door and window and latch door to WC.
Wc - Low flush WC and pedestal wash hand basin, half tiled walls, down lighter, PVCu double -glazed frosted window and continuation of flooring from utility room.
Dining Room - 4.70m x 3.20m (15'5" x 10'6") - Having a PVCu double-glazed leaded window to front aspect and double panelled central heating radiator. Lovely feature brick exposed recess for log storage. a feature cast-iron latched door store area and coving to ceiling.
Lounge - 4.70m x 3.53m (15'5" x 11'7") - PVCu double glazed window to front aspect. Coving to ceiling and double panelled central heating radiator.
Bedroom/Study - 2.13m x 4.24m (7'0" x 13'11") - PVCu double-glazed leaded window to rear aspect and double panelled central heating radiator.
First Floor -
Landing - Doors accessing all rooms.
Bedroom - 2.21m x 5.16m (7'3" x 16'11") - Having two Velux double-glazed windows with fitted blinds, double panelled central heating radiator, PVCu double-glazed French doors having built in blinds with Juliette balcony, downlighters and door to en-suite.
En-Suite - Fully tiled in a marble effect with a high gloss finish with mosaic inset over a vanity housed wash hand basin with chrome mixer tap. Unit housed push flush WC and twin shower enclosure with sliding door, electric shower, down lighter and extractor. Chrome centrally heated towel warmer, ceramic tiled flooring and Velux double-glazed window.
Bedroom - 4.62m x 3.35m (15'2" x 11'0") - Built-in fitted wardrobe to alcove, coving to ceiling, PVCu double-glazed leaded window to front aspect and double panelled central heating radiator.
Bedroom - 4.80m x 3.20m (15'9" x 10'6") - PVCu double-glazed window to front aspect with double panelled central heating radiator.
Bedroom - 3.76m x 3.81m (12'4" x 12'6") - Built-in wardrobe, PVCu double-glazed leaded window to front aspect with double panelled central heating radiator, store cupboard to alcove and loft hatch.
Bathroom - A stunning bathroom suite of superior size with fully tiled stone-wash finish walls and flooring and mosaic tiled to window sill and surround. PVCu double-glazed leaded frosted window. Roll-top claw-foot bath with stainless steel taps, an arched shower enclosure with thermostatic shower over, push flush WC and pedestal wash hand basin. Traditional style radiator with stainless steel bar for towel warmer, down lighters and cupboard housing boiler.
Exterior - The property has access from the rear onto a concrete driveway providing ample off road parking. There is also a lawned area and mature planting along the boundary offering additional privacy and storage outbuilding.
A former double garage has been converted into office space/games room with power and internet connected, air conditioning and heating with security alarm. Also there is a timber clad studio with bi-fold doors opening into the garden with power and internet connected, air conditioning and heating with security alarm.
Agents Notes - The property has had some external damp work which will need further attention as well as the internal lounge wall linked to the external wall. The property has been priced to take this into account and allow whomever purchases the property to correct the issue.
Property Ref: 59037_33376419
Similar Properties
4 Bedroom Detached House | £375,000
***EXTENSIVE PLOT. SUPERBLY PRESENTED. DELIGHTFUL PERIOD HOME.***An immaculate family home, a testament to the meticulou...
Copperfield Close, Sherburn in Elmet
4 Bedroom Detached House | £364,950
*** EXTENDED FOUR BEDROOM DETACHED FAMILY HOME. MATURE REAR GARDEN WITH FRUIT TREES & SUMMERHOUSE. TWO EN-SUITES. THREE...
Newcastle Farm Court, Fairburn, KNOTTINGLEY
3 Bedroom Detached House | £350,000
***BEAUTIFUL STONE HOME. MODERN UPDATED KITCHEN & SHOWER ROOM. ***A delightful neutral decorated stone family home which...
Bramley Fold, Sherburn In Elmet, Leeds
4 Bedroom Detached House | £380,000
*** SUPERIOR PLOT - STUNNING FAMILY HOME - ENVIABLE TUCKED AWAY LOCATION***This delightful recently constructed family h...
Brunswick Crescent, Sherburn In Elmet, Leeds
4 Bedroom Detached House | £385,000
***INCREDIBLE SIZE PLOT. TUCKED AWAY LOCATION. FORMER SHOW HOME. RARE OPPORTUNITY.***An immaculate family home, original...
Rawfield Lane, Fairburn, Knottingley
3 Bedroom Detached Bungalow | £395,000
***ENVIABLE TUCKED AWAY LOCATION. VERSATILE LIVING. IMMACULATE THROUGHOUT.***An immaculate stunning bungalow nestled wit...

Emsleys Estate Agents (Sherburn-in-Elmet)
4 Wolsey Parade, Sherburn-in-Elmet, Leeds, LS25 6BQ
How much is your home worth?
Use our short form to request a valuation of your property.
Request a Valuation









