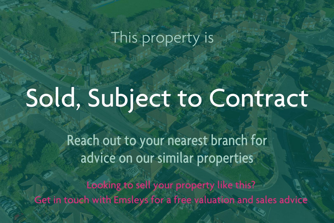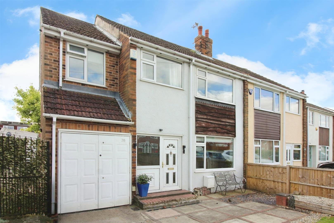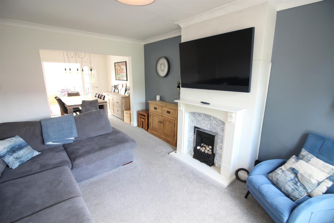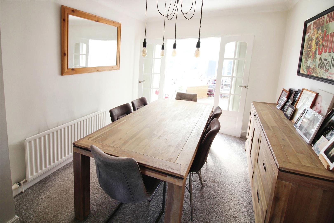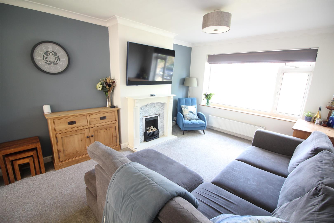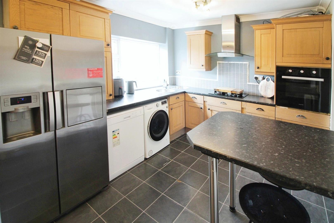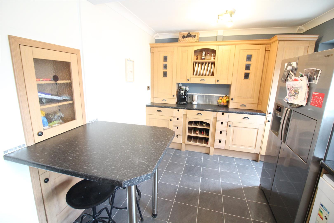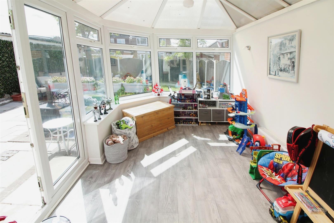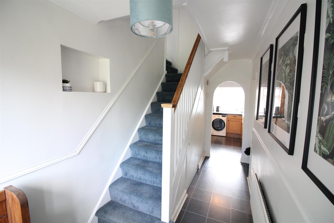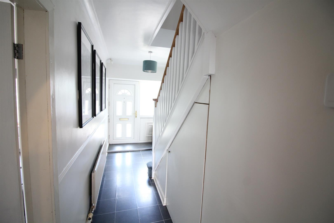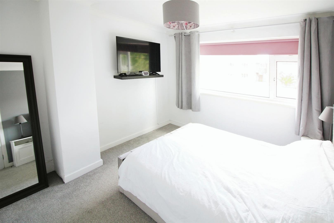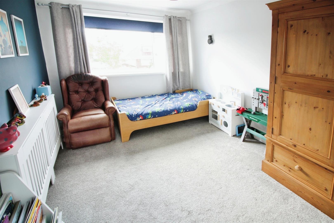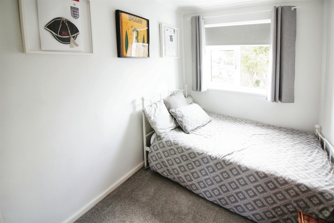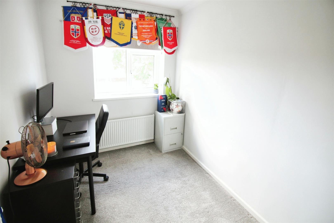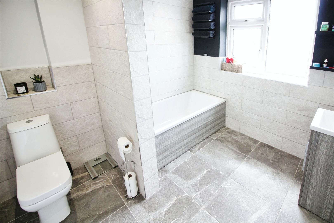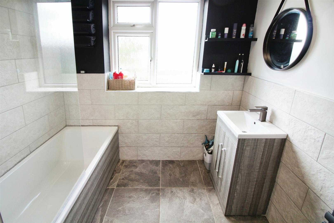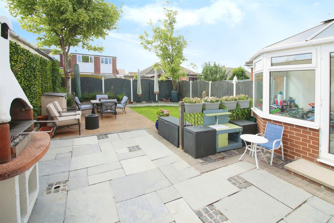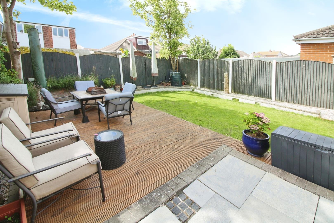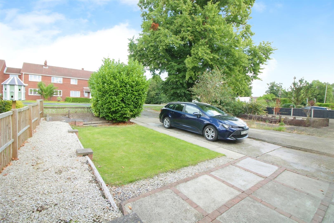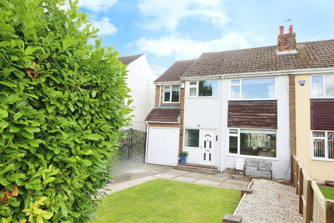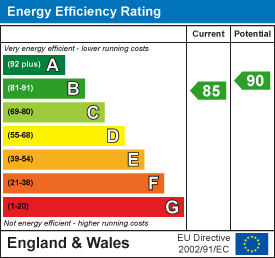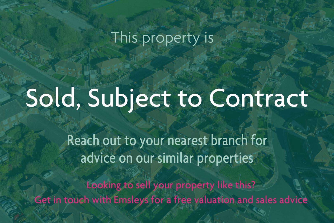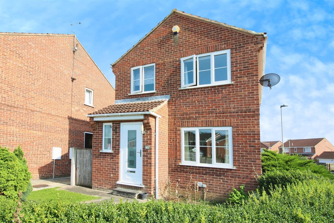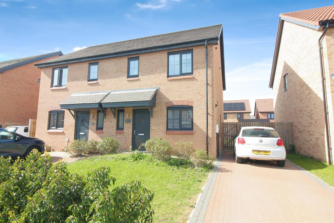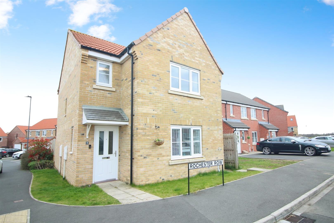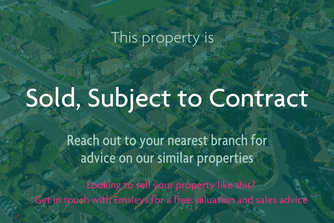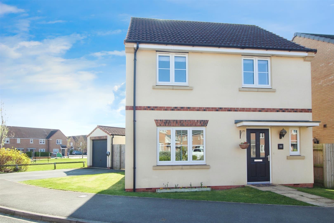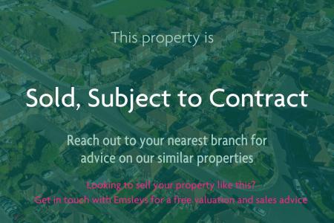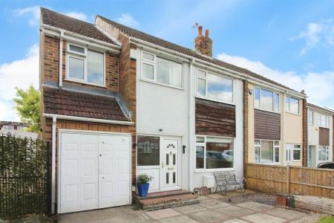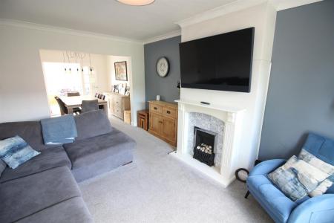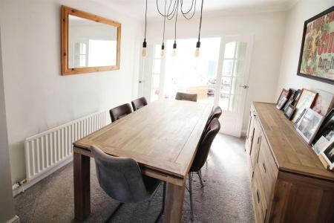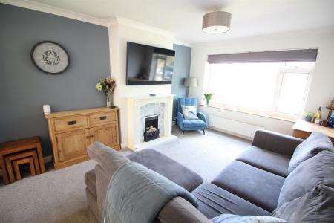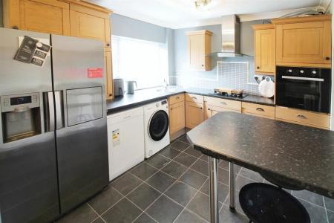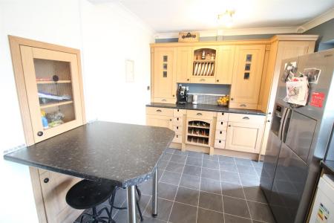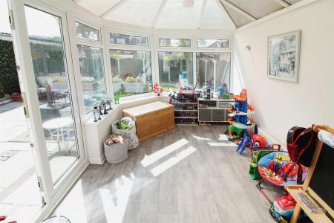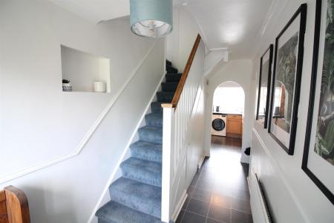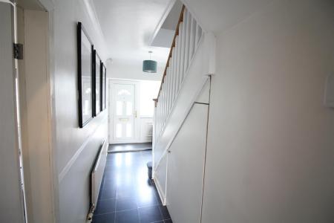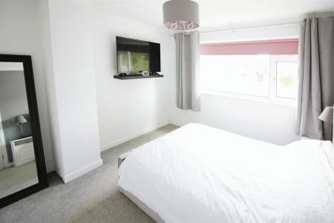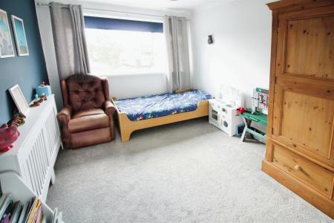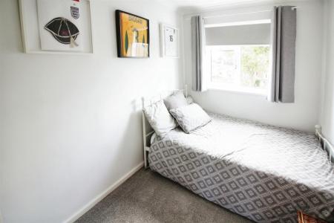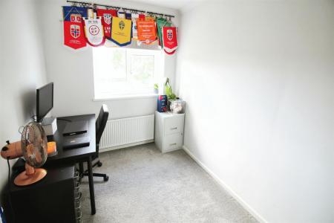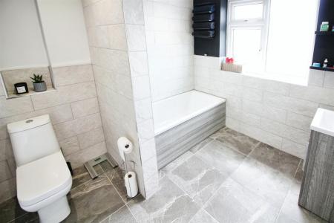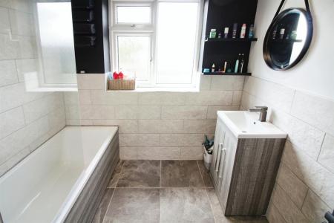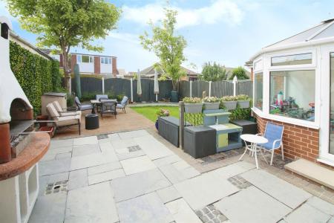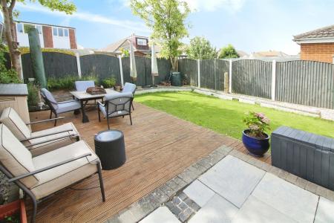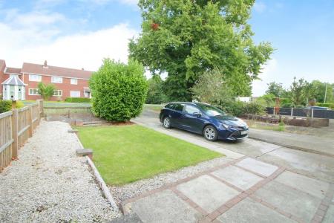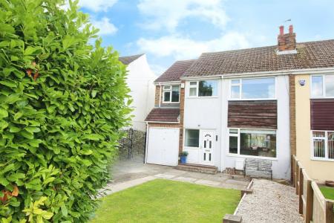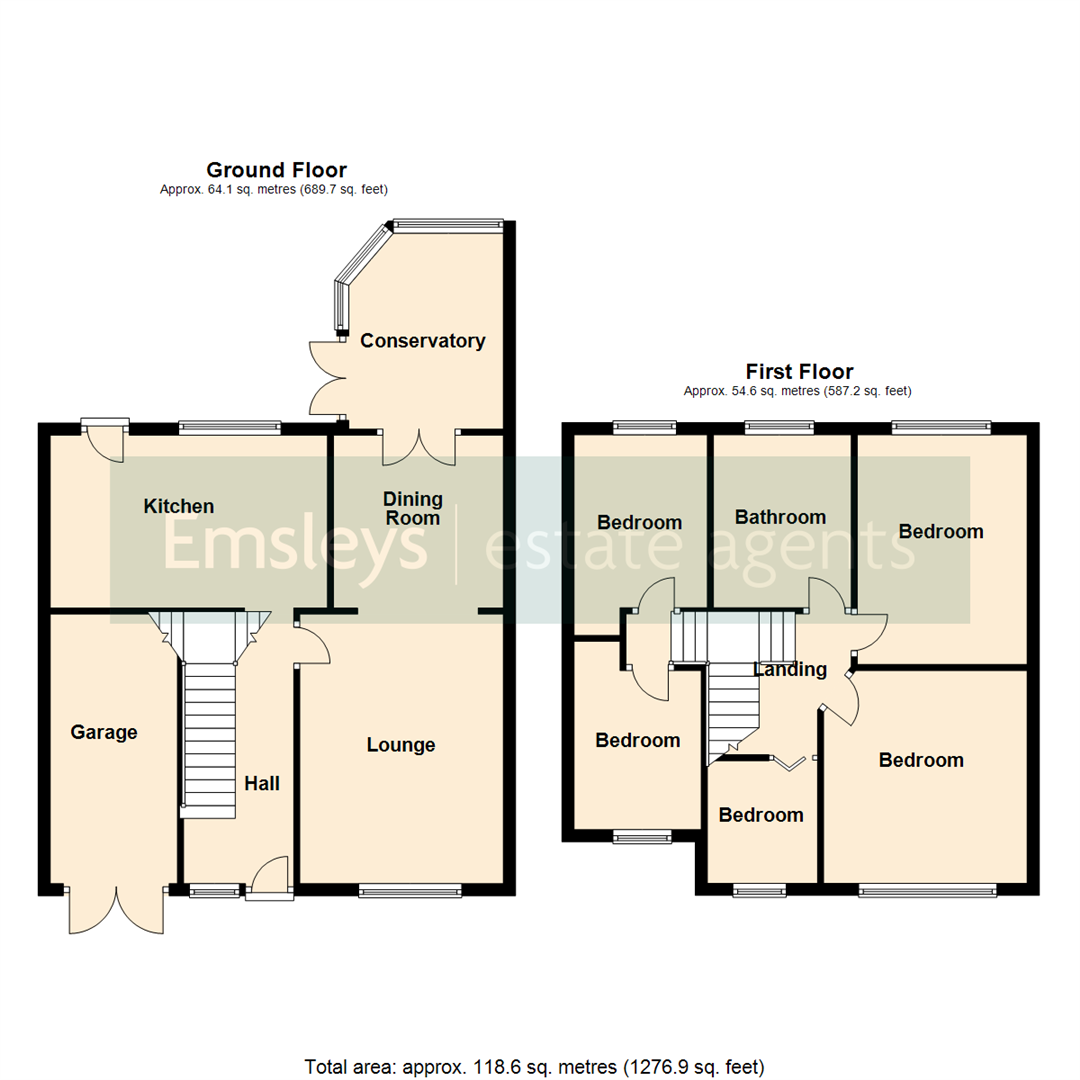- EXTENDED FAMILY HOME
- LANDSCAPED GARDEN
- AMPLE PARKING
- SOLAR PANELS
- WELL PRESENTED
- CLOSE TO AMENITIES
- Council Tax Band C
- EPC Rating B
5 Bedroom Semi-Detached House for sale in Leeds
***EXTENDED FAMILY HOME. WELL PRESENTED. ENVIABLE GARDENS. CLOSE TO AMENITIES.***
A delightful family home offering five bedrooms and a well-maintained updated bathroom which offers plenty of space for a growing family or for those who simply enjoy the luxury of extra rooms.
The property boasts three splendid reception rooms, providing ample space for entertaining guests or spending quality time with family. The kitchen, which is the heart of any home, is well-equipped and in excellent condition. The open-plan design of the living spaces promotes a flowing and inclusive atmosphere, perfect for modern lifestyles.
One of the standout features of this property is the presence of solar panels which are leased, reducing the property's carbon footprint and potentially offering significant savings on energy bills. Additionally, the property benefits from a garage and additional parking facilities, offering plenty of space for vehicles as well as an EV charge point.
The outdoor area of this property is a true delight with its own BBQ area, perfect for hosting family gatherings or simple al fresco dining during the warmer months.
Located near excellent transport links and reputable schools, this property is well-situated for families. Furthermore, the strong local community spirit makes this a welcoming and friendly area to live in.
In conclusion, this extended semi-detached property offers excellent living space, eco-friendly features, and a convenient location. It truly provides a wonderful opportunity for those seeking a home that combines comfort, practicality, and a sense of community.
Call now to arrange your viewing.
Ground Floor -
Hall - PVCu double glazed front entrance door with matching panel to one side, door leading to lounge, archway leading to kitchen, staircase leading to first floor landing, recessed storage space underneath the stairs, central heating radiator and coving to ceiling.
Lounge - 4.47m x 3.38m (14'8" x 11'1") - Focal fire surround with tiled back and hearth and pebble effect gas fire, PVCu double glazed window, central heating radiator, coving to ceiling and open recess to dining room.
Dining Room - 2.87m x 2.82m (9'5" x 9'3") - Having double doors with matching panels to either side leading to the conservatory, central heating radiator and coving to ceiling.
Conservatory - 3.25m x 2.57m (10'8" x 8'5") - Brick and PVCu double glazed construction with four PVCu double glazed opening windows and PVCu double glazed French doors leading out to the rear garden. Central heating radiator and two wall light points.
Kitchen - 2.84m x 4.60m (9'4" x 15'1") - Having a range of wall and base units with roll edged work surfaces incorporating breakfast bar. Single bowl and drainer with extendable mixer tap. Four ring gas hob stainless steel and extractor hood over with built in oven. Space for American style fridge/freezer. Plumbing for washing machine and dishwasher. Tiled effect flooring. PVCu double glazed rear entrance door, PVCu double glazed window and coving to ceiling.
First Floor -
Landing - Doors leading to rooms, access point to the loft with pull down ladder, being boarded, insulated and having a light. The boiler is also located in the loft and has been updated recently.
Bedroom - 3.63m x 3.25m (11'11" x 10'8") - PVCu double glazed window, central heating radiator and coving to ceiling.
Bedroom - 3.81m x 2.97m (12'6" x 9'9") - PVCu double glazed window, central heating radiator and coving to ceiling.
Bedroom - 3.33m x 2.06m (10'11" x 6'9") - PVCu double glazed window, central heating radiator and coving to ceiling.
Bedroom - 3.12m x 2.11m (10'3" x 6'11") - PVCu double glazed window, central heating radiator and coving to ceiling.
Bedroom - 2.03m x 2.03m (6'8" x 6'8") - PVCu double glazed window, central heating radiator and coving to ceiling.
Bathroom - 2.92m x 2.29m (9'7" x 7'6") - Recently updated to comprise a straight panelled bath with shower and screen over, vanity housed wash hand basin and push flush WC. PVCu double glazed frosted window, central heating towel warmer and downlighters to ceiling.
Exterior - To the front of the property is a lawned garden. A driveway provides off road parking leading to the single attached garage having double doors opening outwards. The garage has power, light, electric car charging point and water tap in the side. Two outside lights to the front of the property. To the rear of the property is a fully enclosed garden landscaped with flagged and decked patio areas, lawn and BBQ.
Agents Notes - The property does have solar panels which are leased from A Shade Greener.
Property Ref: 59037_33284168
Similar Properties
Cricketers Way, Sherburn In Elmet, Leeds
3 Bedroom Detached House | Guide Price £280,000
***STUNNING FINISH THROUGHOUT. READY TO MOVE IN. AMPLE PARKING. EASY ACCESS TO AMENITIES.***Guide price �280...
The Fairway, Sherburn In Elmet, Leeds
3 Bedroom Detached House | £280,000
***SUPERBLY PRESENTED. ENVIABLE CORNER POSITION. CONSERVATORY.***A charming detached property which is well presented, p...
3 Bedroom Semi-Detached House | £275,000
***IMMACULATE FAMILY HOME. DRIVE WITH PARKING FOR TWO. EN-SUITE. SOUGHT AFTER LOCATION.***A truly immaculate home set in...
Rochester Row, Sherburn In Elmet, Leeds
3 Bedroom Detached House | £300,000
***ENVIABLE CORNER PLOT. WELL EQUIPPED FAMILY HOME. SOUGHT AFTER LOCATION.***A delightful family home set in a sought-af...
Bridge Close, Church Fenton, Tadcaster
4 Bedroom Semi-Detached House | Guide Price £300,000
***ENVIABLE TUCKED AWAY LOCATION. PANORAMIC VIEWS. OPTION TO PURCHASE ADDITIONAL ADJOINING GARDEN.***Guide Price Ʂ...
Southlands Close, South Milford, Leeds
3 Bedroom Detached House | £310,000
***WELL PRESENTED. CORNER PLOT. EV CHARGER. SOUGHT AFTER LOCATION.***A beautiful detached family home occupying a corner...

Emsleys Estate Agents (Sherburn-in-Elmet)
4 Wolsey Parade, Sherburn-in-Elmet, Leeds, LS25 6BQ
How much is your home worth?
Use our short form to request a valuation of your property.
Request a Valuation
