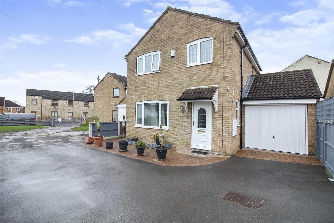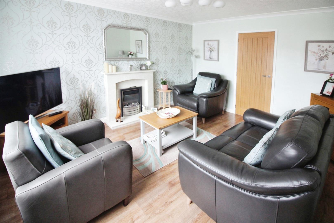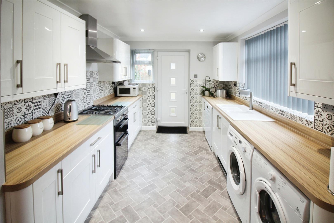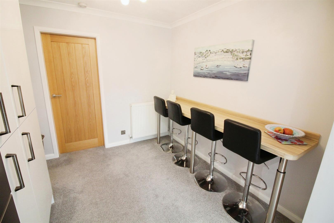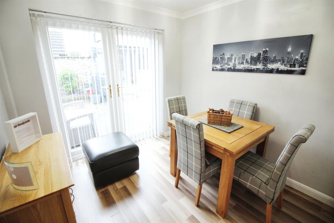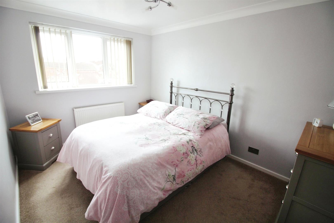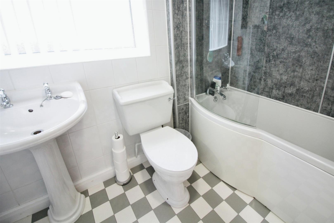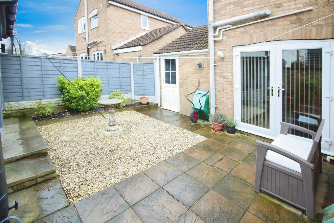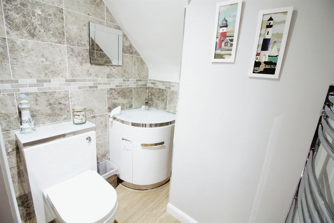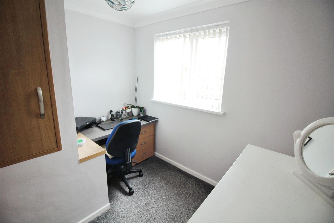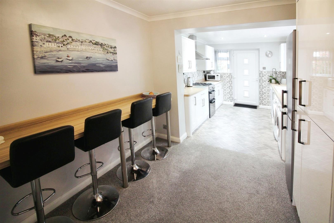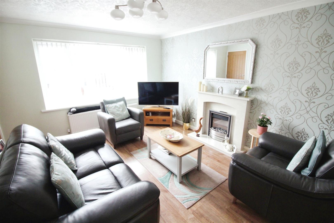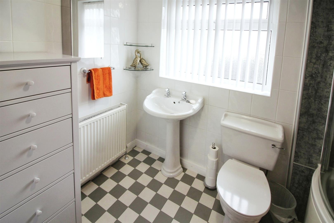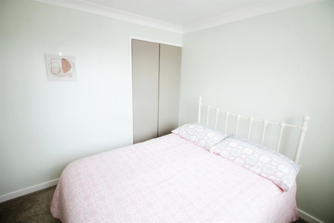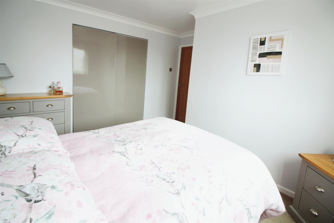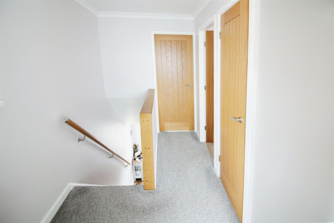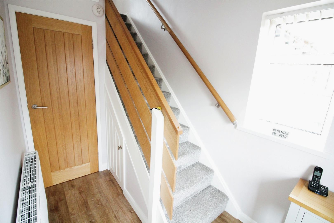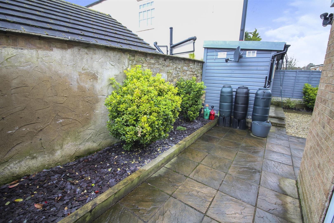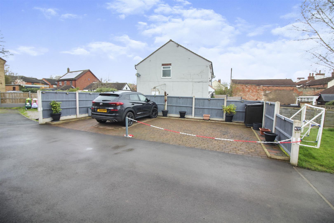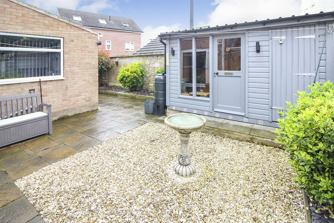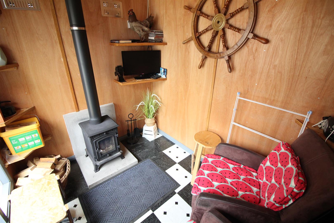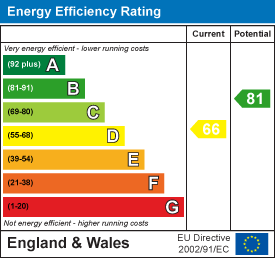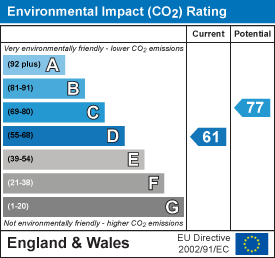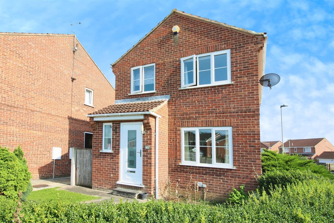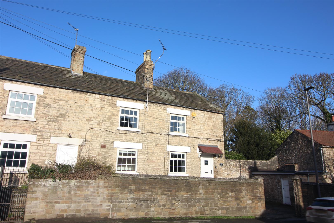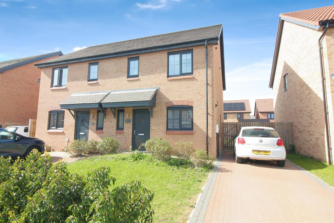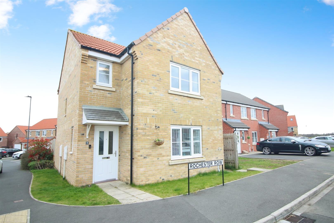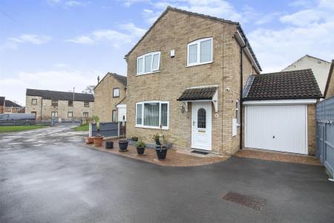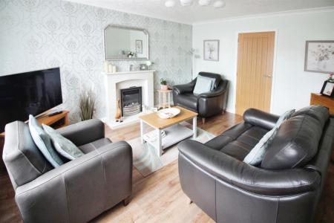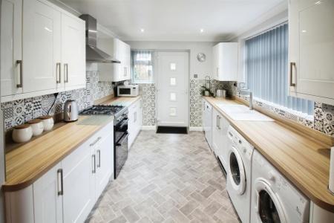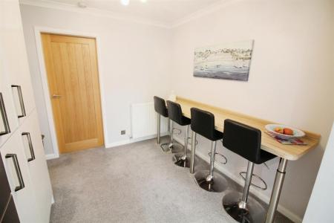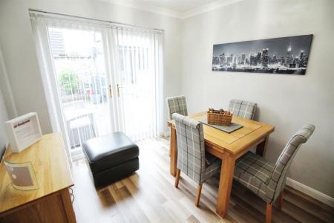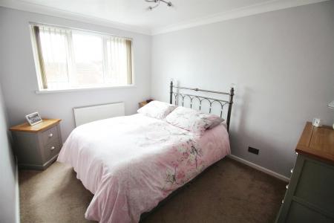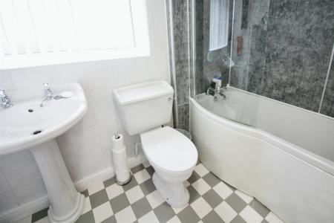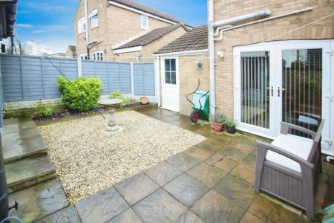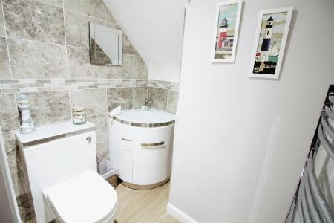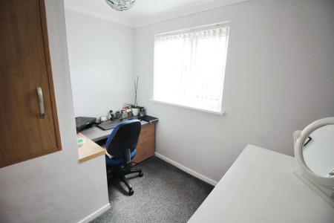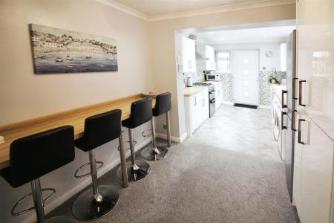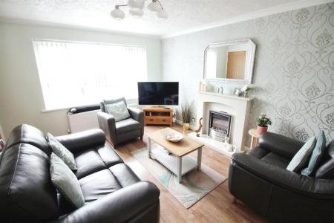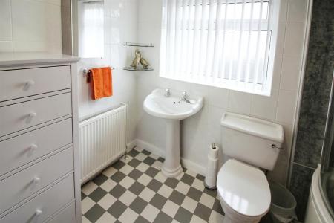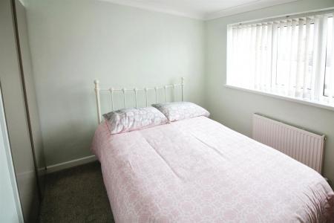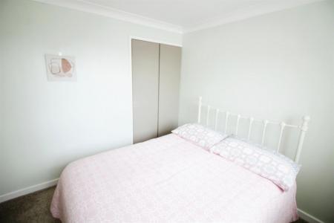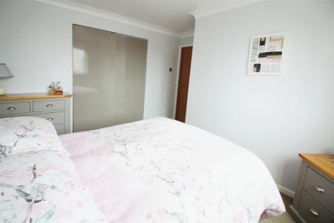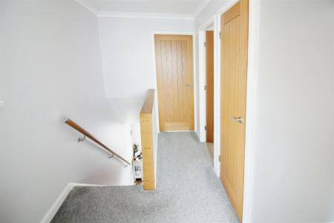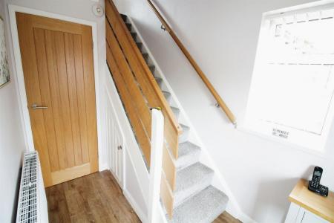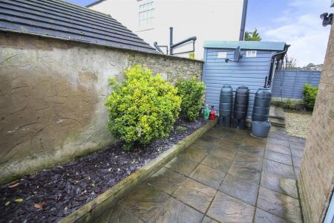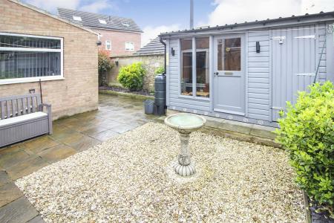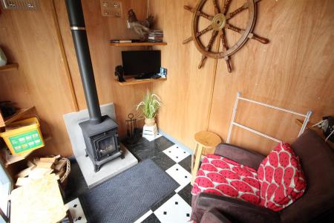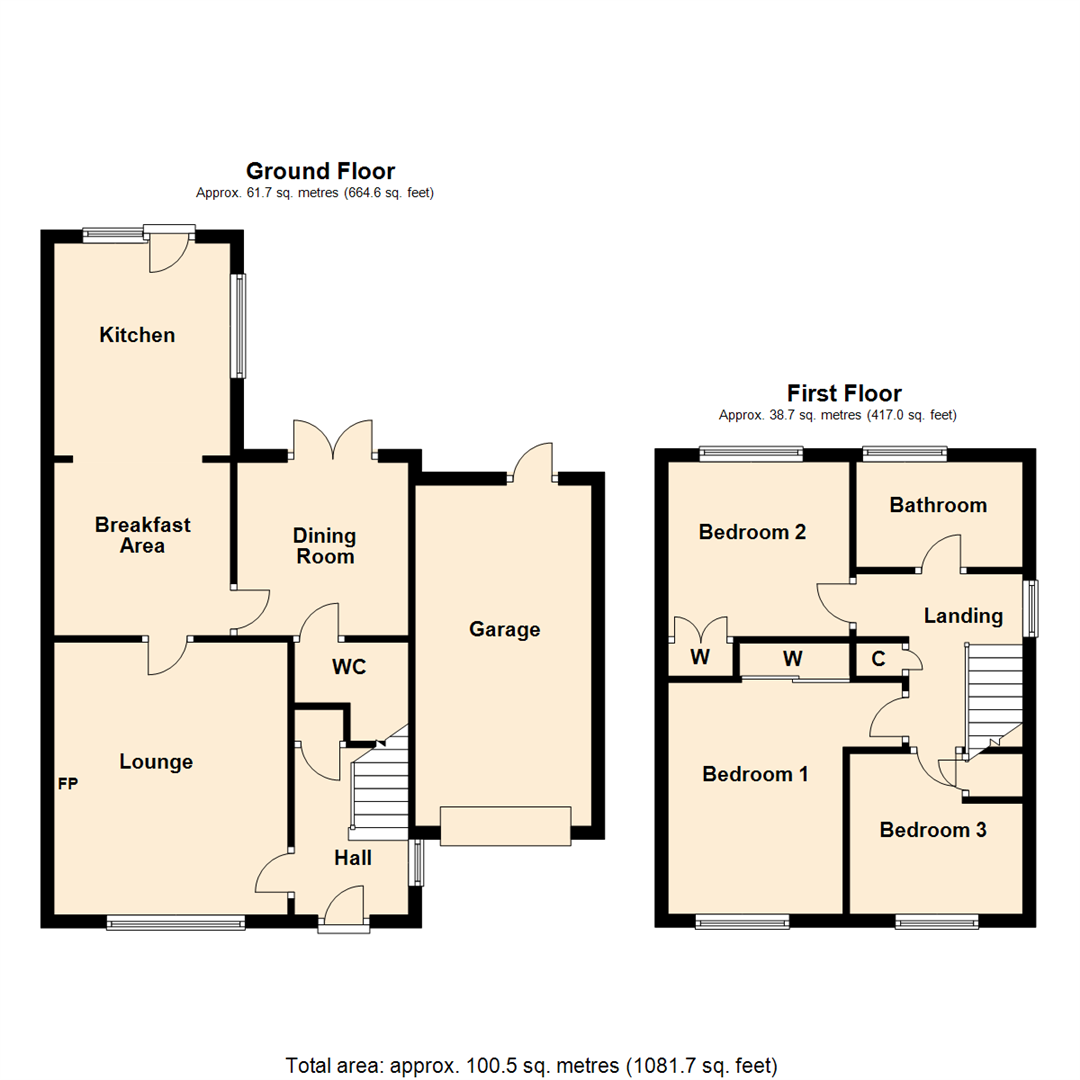- STUNNING FINISH THROUGHOUT
- MODERN FITTED KITCHEN
- DINING ROOM & GROUND FLOOR WC
- TUCKED AWAY LOCATION
- WALKING DISTANCE TO AMENITIES
- GARAGE & AMPLE PARKING
- Council Tax Band D
- EPC Rating D
3 Bedroom Detached House for sale in Leeds
***STUNNING FINISH THROUGHOUT. READY TO MOVE IN. AMPLE PARKING. EASY ACCESS TO AMENITIES.***
Guide price �280,000 - �290,000.
Beautifully presented having modern neutral d�cor and a contemporary fitted kitchen. This property briefly comprises to the ground floor; hallway, lounge, dining room, breakfast kitchen and WC, three first floor bedrooms and a family bathroom. PVCu double-glazing, a gas central heating system with updated radiators throughout. Ample parking with a block-paved area opposite the property with parking for up to four vehicles and a further area in front of the attached single garage which has an up-and-over door. Having a well landscaped, low maintenance garden and well enclosed garden to the rear which is mainly flagged with a garden shed and sleeper retained purple slate bedding area, summer house with wood burner and a shed.
Walking distance to Sherburn In Elmet village and easy access to M1/M62/A1 motorway network, Leeds, York and Selby. Overall a fabulous example of a three bedroom extended detached family home.
Call now to arrange your viewing.
Ground Floor -
Hall - Having a PVCu double-glazed entrance door with PVCu double-glazed window to the side aspect, double panelled central heating radiator, laminate flooring, stairs to the first floor landing with a storage cupboard beneath and a further storage area. Door accessing the lounge.
Lounge - 4.19m x 3.58m (13'9" x 11'9") - Well decorated with a feature wall and a focal electric fire with marble hearth and surround. Continuation of flooring from hall, coving to the ceiling, PVCu double-glazed window to the front aspect with a double panelled central heating radiator beneath and door to a breakfast kitchen.
Breakfast Kitchen - 6.25m x 2.67m (20'6" x 8'9") - Superbly finished with modern white gloss finish wall and base units, laminate wood block style effect work surfaces with matching upstand and matching breakfast bar. Recess for a gas cooker with stainless steel extractor overhead, space and recess for a dishwasher, plumbing for a washing machine and tumble dryer, recess for a fridge/freezer and a further tall storage (larder style) matching unit. Splashback tiling, plinth heater, down lighters and coving to the ceiling, PVCu double-glazed window to the side and rear aspects with PVCu double-glazed entrance door and a door accessing the dining room.
Dining Room - 2.67m x 2.64m (8'9" x 8'8") - Double panelled central heating radiator, laminate flooring, coving to the ceiling and PVCu double-glazed French doors to the rear garden. Door to WC.
Wc - 1.73m x 1.50m (5'8" x 4'11") - Comprising a stunning range of furniture, finished in a white high gloss. Curved vanity unit with a recessed fitted sink with mixer tap and matching unit housed push flush WC. Gloss finished tiles to three walls, chrome central heated towel warmer, extractor fan, down lighters to the ceiling and wood effect flooring.
First Floor -
Landing - PVCu double-glazed window to the side aspect, cylinder cupboard, loft hatch and doors accessing all rooms.
Master Bedroom - 3.51m x 2.69m plus recess to door (11'6" x 8'10" p - Having a double built-in wardrobe with sliding doors with a grey gloss fronted finish, single panelled central heating radiator, coving to the ceiling and PVCu double-glazed window to the front aspect.
Bedroom Two - 2.67m x 2.77m (8'9" x 9'1") - Built-in wardrobe with double opening doors, single panelled central heating radiator, coving to the ceiling and PVCu double-glazed window to the rear aspect.
Bedroom Three - 2.24m x 2.69m (7'4" x 8'10") - Storage/wardrobe over stairs bulkhead, single panelled central heating radiator, coving to the ceiling and PVCu double-glazed window to the front aspect.
Bathroom - 2.57m x 1.65m (8'5" x 5'5") - Having tiled walls in white with a white three piece suite comprising: straight panelled bath with shower screen, marble effect wall panelling and shower over, pedestal wash hand basin and low flush WC. Double panelled central heating radiator, tile effect 'Cushionfloor' and PVCu double-glazed frosted window.
Exterior - To the front is a drive accessing a single attached garage with a hard standing block-paved area opposite with parking for up to four cars. The rear is well enclosed, well presented, low maintenance and is mainly flagged with a garden shed/summer house with wood burner and a sleeper retained purple slate bedding area.
Directions - From our Sherburn In Elmet office turn left, proceed on Low Street heading towards South Milford and Cricketers Way is on the right just before the Eversley Park Centre.
Property Ref: 59037_32999476
Similar Properties
The Fairway, Sherburn In Elmet, Leeds
3 Bedroom Detached House | £280,000
***SUPERBLY PRESENTED. ENVIABLE CORNER POSITION. CONSERVATORY.***A charming detached property which is well presented, p...
Main Street, Monk Fryston, Leeds
2 Bedroom Cottage | £275,000
***CHARMING PERIOD COTTAGE. VACANT POSSESSION. SOUGHT AFTER LOCATION.***A charming and captivating cottage set in a desi...
3 Bedroom Semi-Detached House | £275,000
***IMMACULATE FAMILY HOME. DRIVE WITH PARKING FOR TWO. EN-SUITE. SOUGHT AFTER LOCATION.***A truly immaculate home set in...
Moor Lane, Sherburn In Elmet, Leeds
5 Bedroom Semi-Detached House | £290,000
***EXTENDED FAMILY HOME. WELL PRESENTED. ENVIABLE GARDENS. CLOSE TO AMENITIES.***A delightful family home offering five...
Bridge Close, Church Fenton, Tadcaster
4 Bedroom Semi-Detached House | Guide Price £300,000
***ENVIABLE TUCKED AWAY LOCATION. PANORAMIC VIEWS. OPTION TO PURCHASE ADDITIONAL ADJOINING GARDEN.***Guide Price Ʂ...
Rochester Row, Sherburn In Elmet, Leeds
3 Bedroom Detached House | £300,000
***ENVIABLE CORNER PLOT. WELL EQUIPPED FAMILY HOME. SOUGHT AFTER LOCATION.***A delightful family home set in a sought-af...
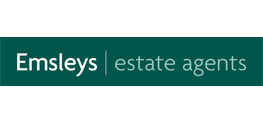
Emsleys Estate Agents (Sherburn-in-Elmet)
4 Wolsey Parade, Sherburn-in-Elmet, Leeds, LS25 6BQ
How much is your home worth?
Use our short form to request a valuation of your property.
Request a Valuation

