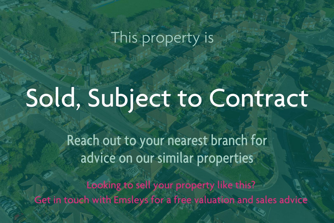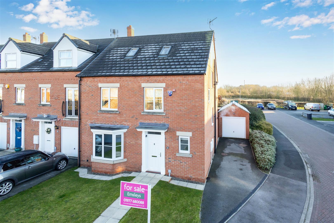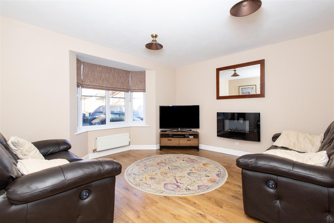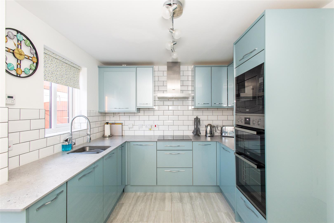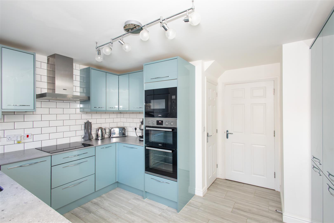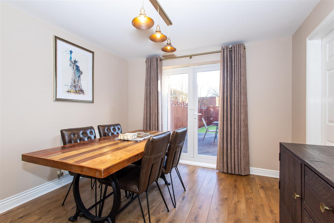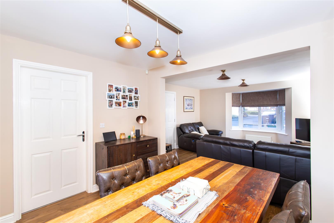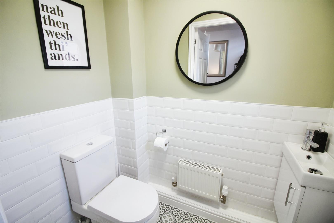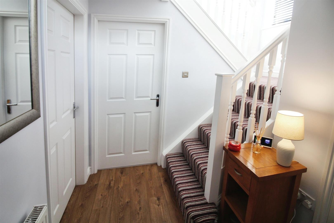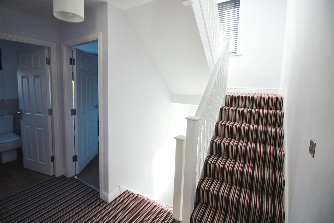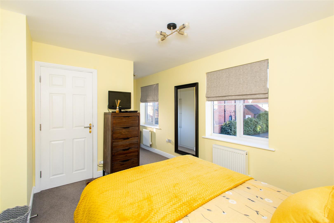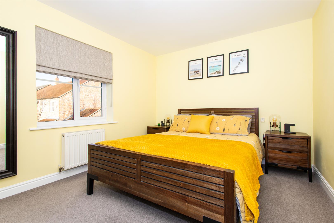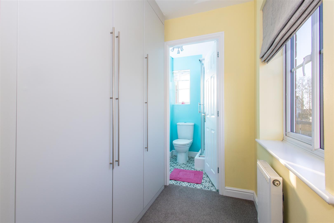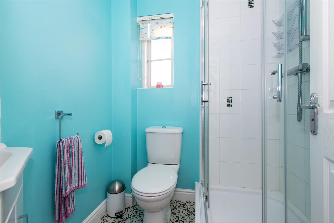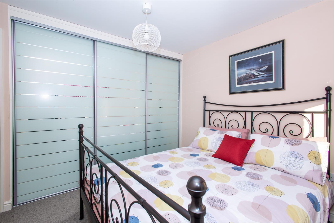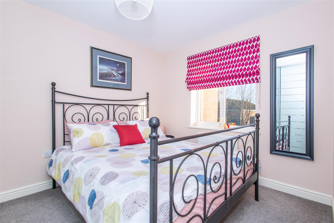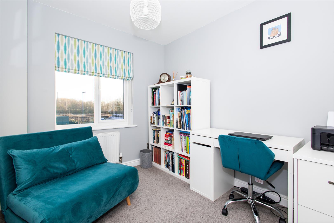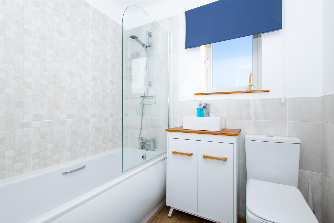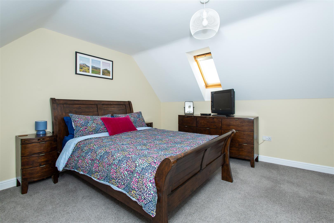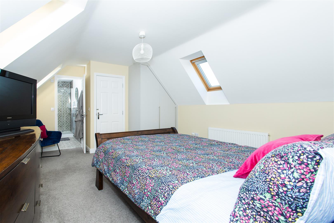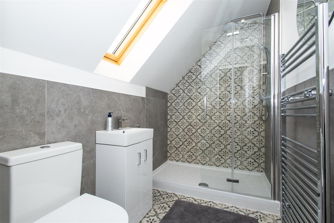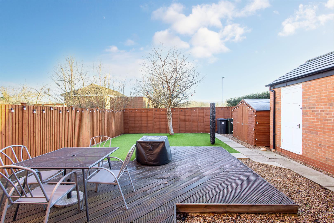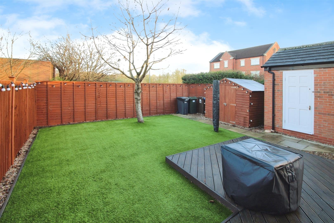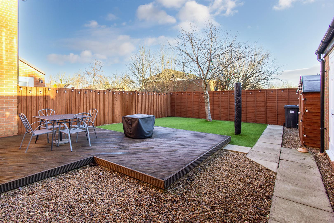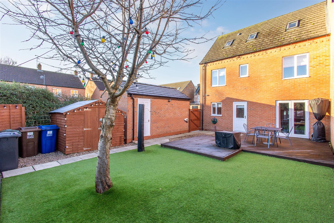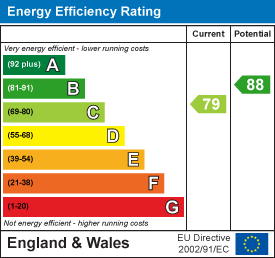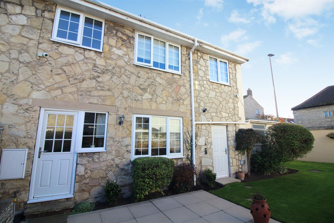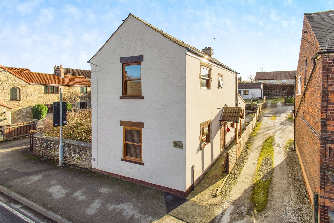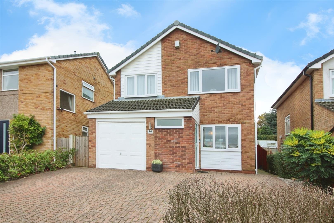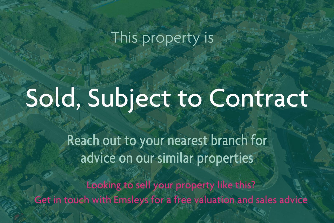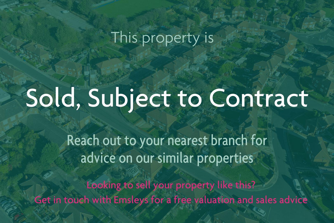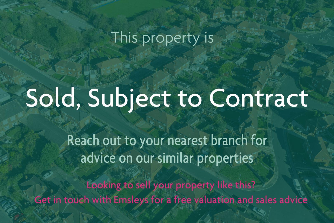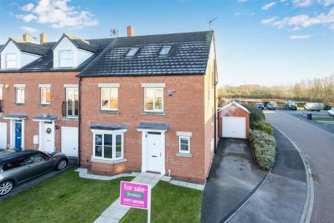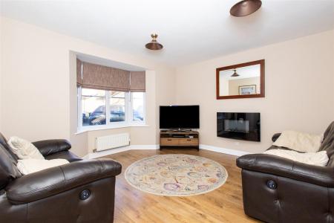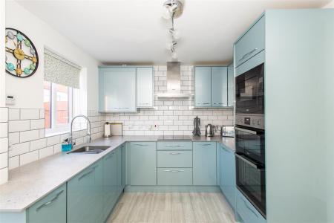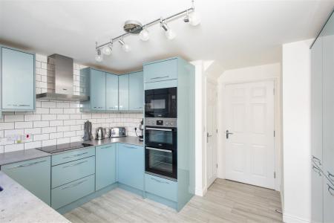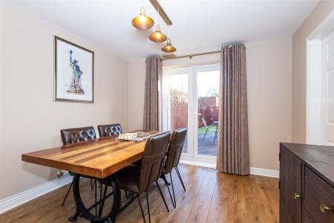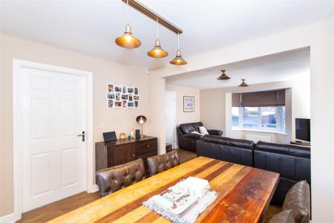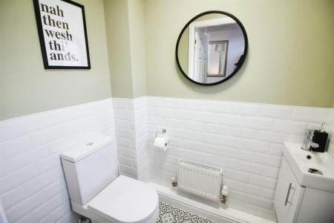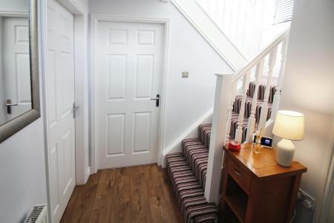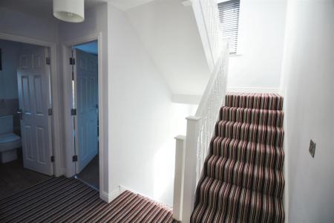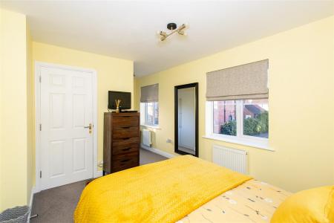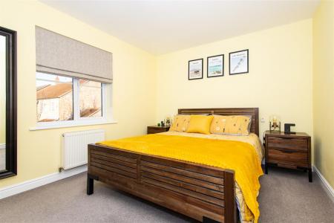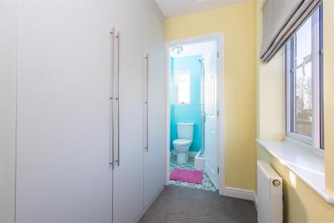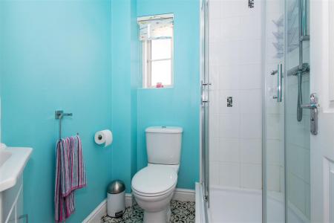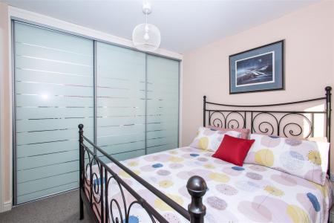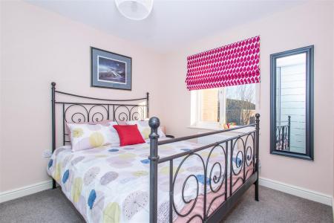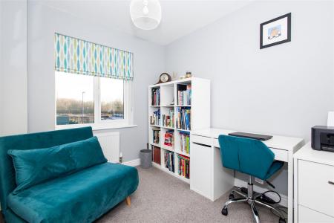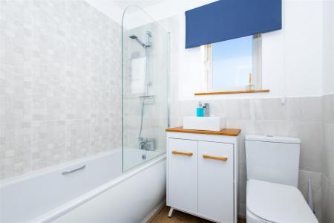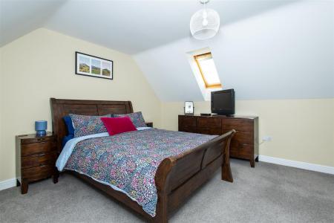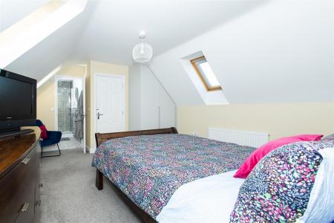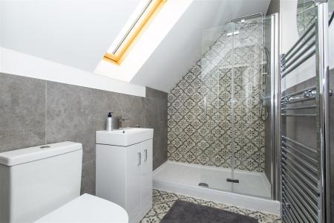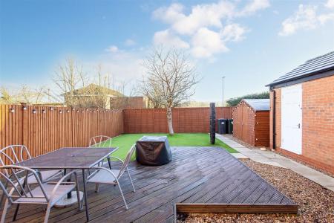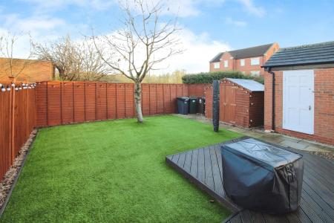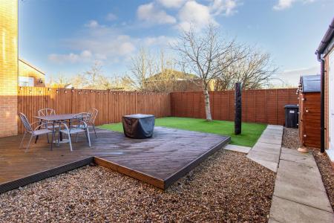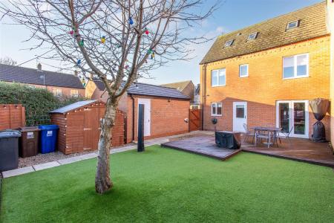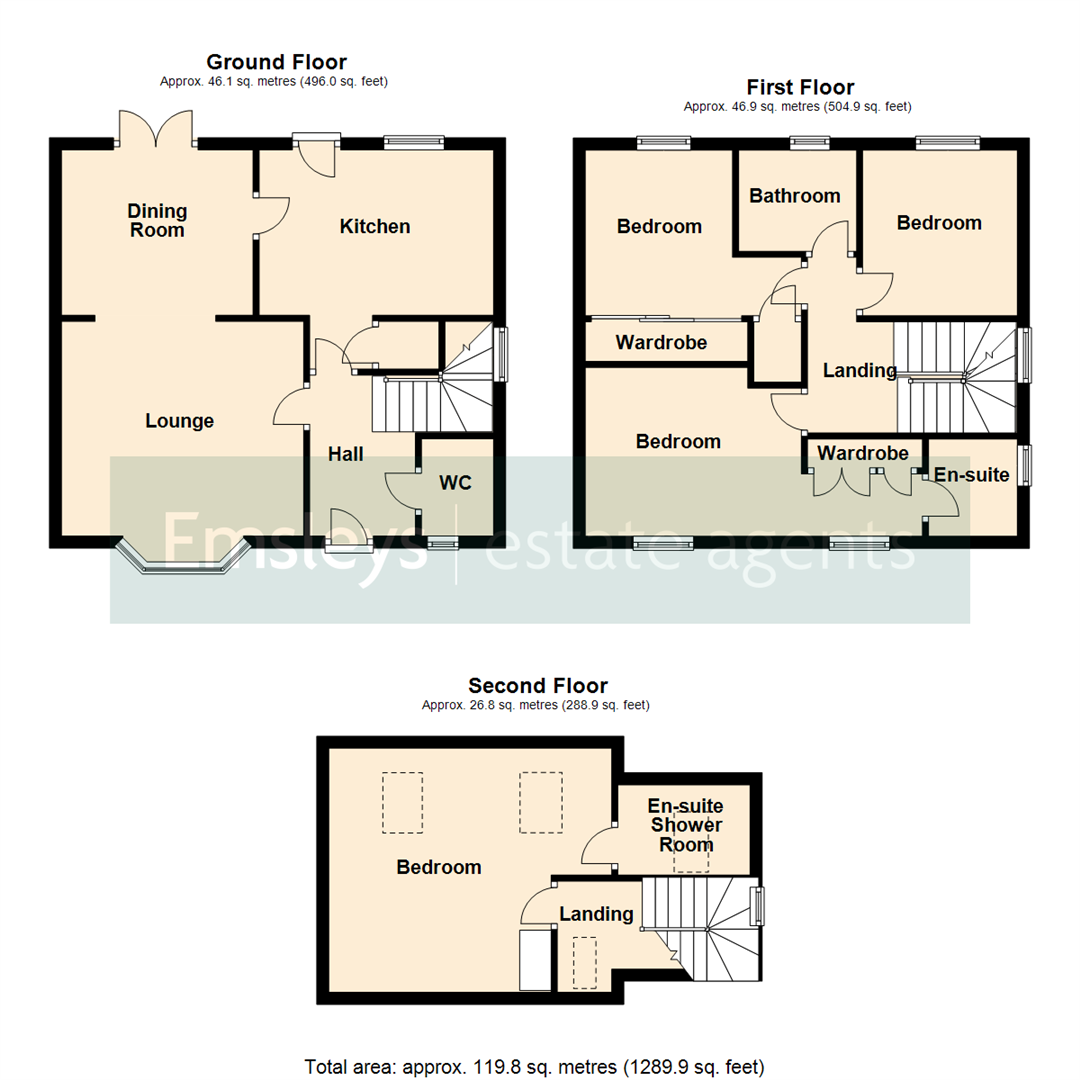- EXCEPTIONAL FAMILY HOME
- ALMOST 1300 Sq FT LIVING SPACE
- TWO EN-SUITES PLUS BATHROOM
- LARGE ENCLOSED REAR GARDEN
- STUNNING UPDATED KITCHEN
- BIGGER THAN SOME DETACHED HOMES
- Council Tax Band D
- EPC Rating C
4 Bedroom Townhouse for sale in Leeds
***SUPERBLY PRESENTED. ALMOST 1300 Sq FT OF LIVING SPACE. TUCKED AWAY LOCATION. NO CHAIN ***
An immaculate superb size family home found tucked away off this sought after small development. This exceptional property offers an array of unique features that cater to a modern lifestyle.
The property boasts four spacious bedrooms and three well-appointed bathrooms, two en-suite shower and one bathroom ensuring ample space for a growing family or for guests to stay. Each room reflects the overall immaculate condition of the home, presenting a ready-to-move-in property for the discerning buyer.
In addition, the house offers two reception rooms with an open-plan layout, perfect for entertaining or unwinding in style. This space allows for flexibility in layout, catering to various needs and lifestyles. The house also has a fully functional kitchen, ready to inspire culinary masterpieces or facilitate quick and convenient meals.
Among the unique features of this property are private parking, a sizable garden, and a single garage. Furthermore, the property is equipped with an EV charging point, demonstrating a forward-thinking design that aligns with sustainable living.
Located in a highly desirable area, the house is within easy reach of public transport links, local amenities, and excellent schools. This proximity to essential services and amenities ensures a convenient and well-connected lifestyle for the residents.
In summary, this end of town house is a rare find. Its immaculate condition, coupled with its unique features and ideal location, makes it a superb choice for those seeking a blend of comfort, convenience, and contemporary living.
Ground Floor -
Wc - Hal tiled walls, decorative tiled floor, push flush WC, vanity housed wash hand basin, radiator and PVCu double glazed frosted window.
Hall - Entrance door, laminate flooring, radiator, stairs to first floor and doors to rooms.
Lounge - 4.07m x 4.01m (13'4" x 13'2") - PVCu double glazed bay window to front aspect with radiator beneath, wall mounted remote control electric plasma style fire, continuation of flooring from hall, further radiator and open plan to dining room.
Dining Room - 2.74m x 3.18m (9'0" x 10'5") - PVCu double glazed french doors to rear garden, laminate flooring continuation from lounge, radiator and door to kitchen.
Kitchen - 2.74m x 3.89m (9'0" x 12'9") - A stunning recently updated kitchen comprising a range of wall and base units, recessed sink with mixer tap to slimline worksurfaces, splashback tiling, integrated eye level double oven, microwave, induction hob with extractor over, fridge, freezer, slimline dishwasher and washing machine. Tiled flooring, plynth heater, store cupboard, PVCu double glazed window to rear aspect, double glazed entrance door to garden and door to dining room.
First Floor -
Landing - Radiator, doors to rooms and stairs to second floor with window to side aspect.
Bedroom - 2.83m x 3.58m (9'3" x 11'9") - Two PVCu double glazed windows to front, radiator, fitted wardrobes and further radiator with door to en-suite.
En-Suite - Having a shower enclosure, push flush WC and corner vanity wash hand basin. PVCu double glazed frosted window and radiator.
Bedroom - 2.74m x 2.72m (9'0" x 8'11") - Fitted wardrobe with sliding mirror doors, PVCu double glazed window to rear aspect, radiator and cylinder cupboard.
Bedroom - 2.82m x 2.57m (9'3" x 8'5") - PVCu double glazed window to rear aspect and radiator.
Bathroom - 1.68m x 1.96m (5'6" x 6'5") - Part tiled with straight panelled bath, shower screen over and shower mixer tap. Vanity housed wash hand basin, push flush WC, chrome central heating towel warmer, extractor fan and PVCu double glazed frosted window.
Second Floor -
Landing - PVCu double glazed window to side aspect, Velux skylight, radiator and door to bedroom.
Bedroom - 4.05m x 4.65m (13'3" x 15'3") - Three Velux skylights, fitted wardrobe, radiator and door to en-suite.
En-Suite Shower Room - 1.50m x 2.51m (4'11" x 8'3") - Part tiled with a large walk-in shower enclosure, vanity housed wash hand basin, push flush WC, chrome central heating towel warmer, tiled flooring and Velux skylight.
Exterior - To the front is an open lawned garden, a tarmac drive to the side with parking for two vehicles and access to a single detached garage. There is an EV charger with a superb size enclosed garden offering a good degree of privacy and landscaped with a decked patio, pebbled area, artificial lawn and shed behind the garage with an access door.
Property Ref: 59037_33533117
Similar Properties
Main Street, Monk Fryston, Leeds
4 Bedroom Townhouse | £325,000
***IMMACULATE THROUGHOUT. ENVIABLE CORNER PLOT. AMPLE PARKING & GARAGE.***A deceptively large home offering over 1000 sq...
Main Street, Monk Fryston, Leeds
2 Bedroom Detached House | £325,000
***EXCEPTIONAL PERIOD HOME. SOUGHT AFTER LOCATION. GARDEN, PARKING & GARAGE.***An exceptional property that exudes sophi...
Park Avenue, Sherburn In Elmet, Leeds
3 Bedroom Detached House | £315,000
***STUNNING EXTENDED FAMILY HOME. THREE DOUBLE BEDROOMS. ORANGERY. AMPLE PARKING.***Presenting an immaculate family home...
Newcastle Farm Court, Fairburn, KNOTTINGLEY
3 Bedroom Detached House | £350,000
***BEAUTIFUL STONE HOME. MODERN UPDATED KITCHEN & SHOWER ROOM. ***A delightful neutral decorated stone family home which...
Copperfield Close, Sherburn in Elmet
4 Bedroom Detached House | £364,950
*** EXTENDED FOUR BEDROOM DETACHED FAMILY HOME. MATURE REAR GARDEN WITH FRUIT TREES & SUMMERHOUSE. TWO EN-SUITES. THREE...
Bramley Fold, Sherburn In Elmet, Leeds
4 Bedroom Detached House | £380,000
*** SUPERIOR PLOT - STUNNING FAMILY HOME - ENVIABLE TUCKED AWAY LOCATION***This delightful recently constructed family h...
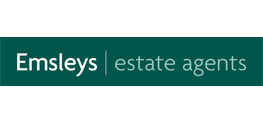
Emsleys Estate Agents (Sherburn-in-Elmet)
4 Wolsey Parade, Sherburn-in-Elmet, Leeds, LS25 6BQ
How much is your home worth?
Use our short form to request a valuation of your property.
Request a Valuation
