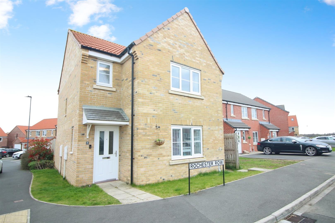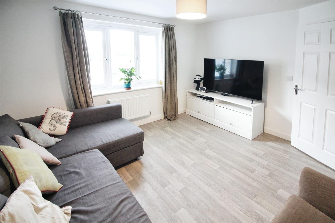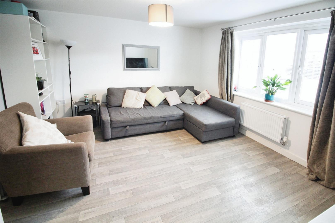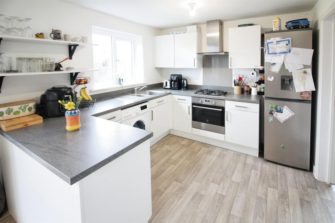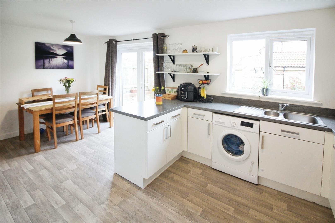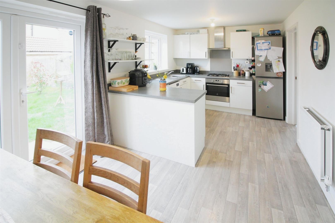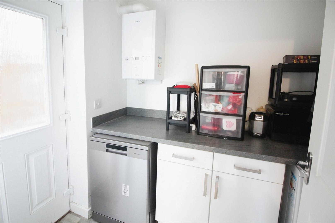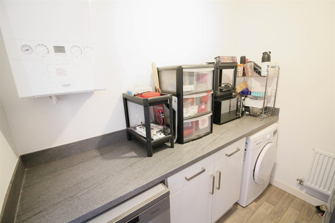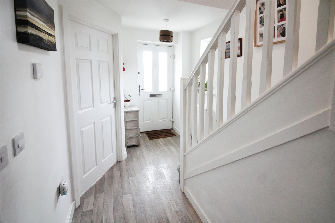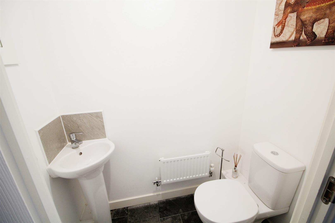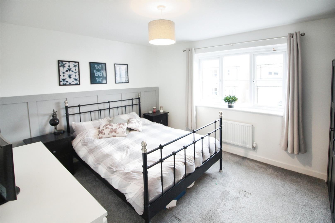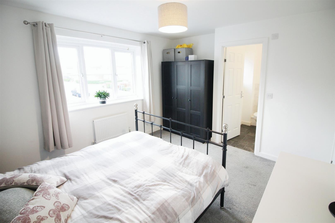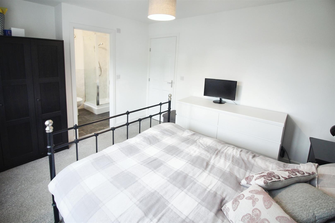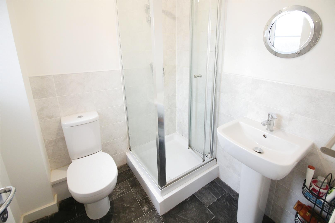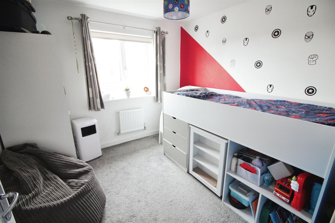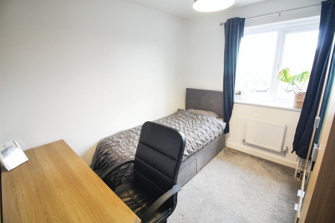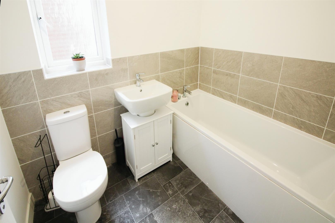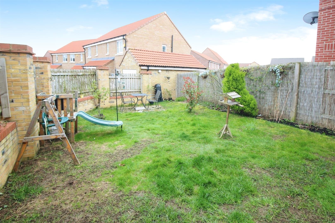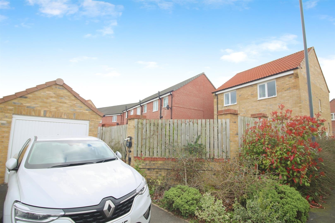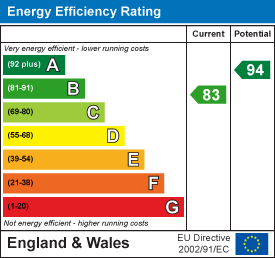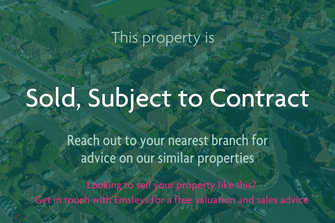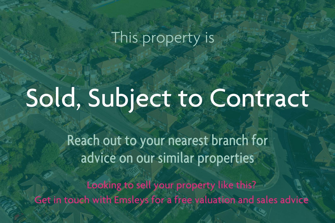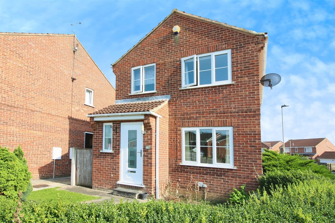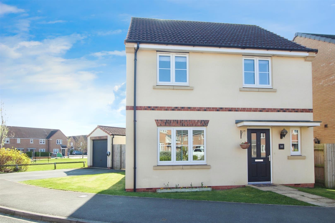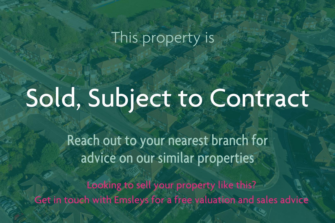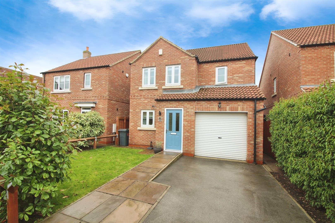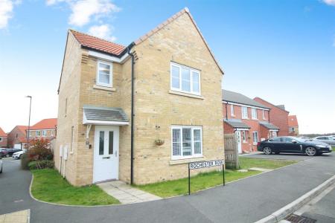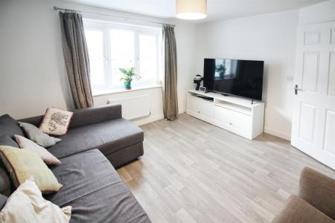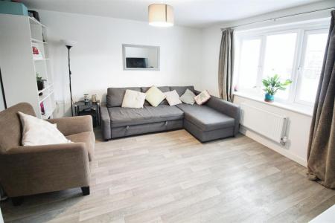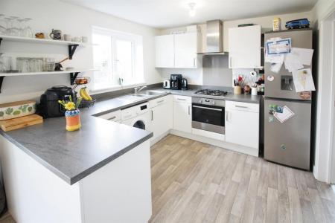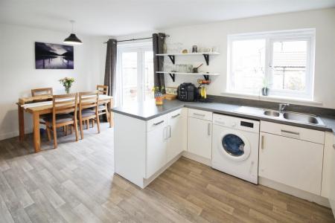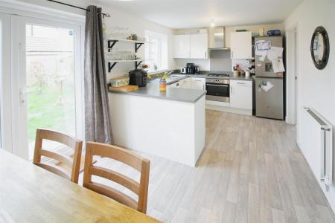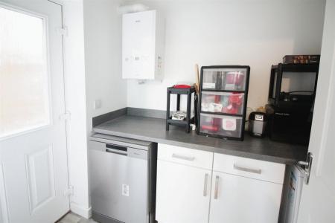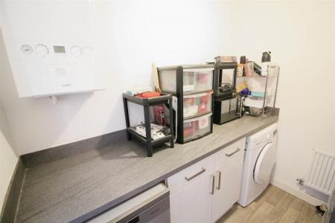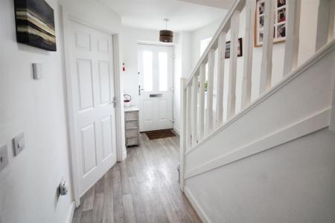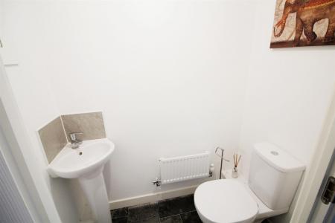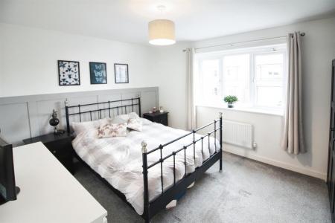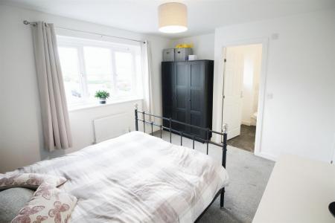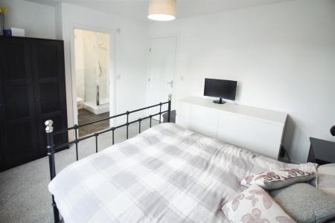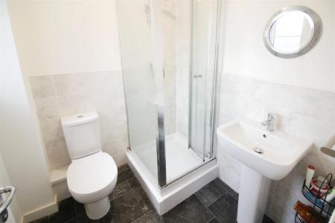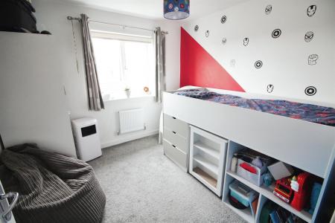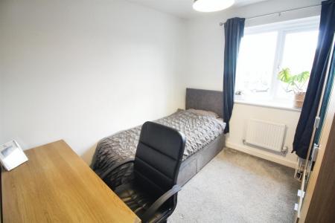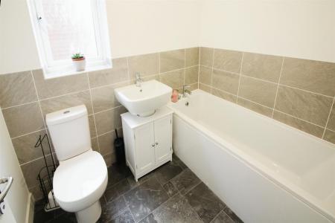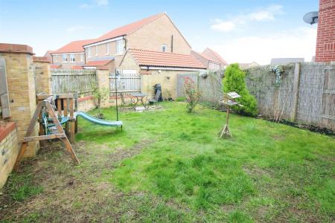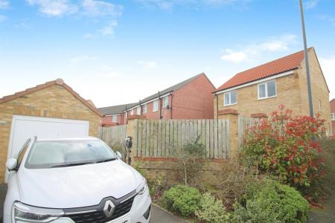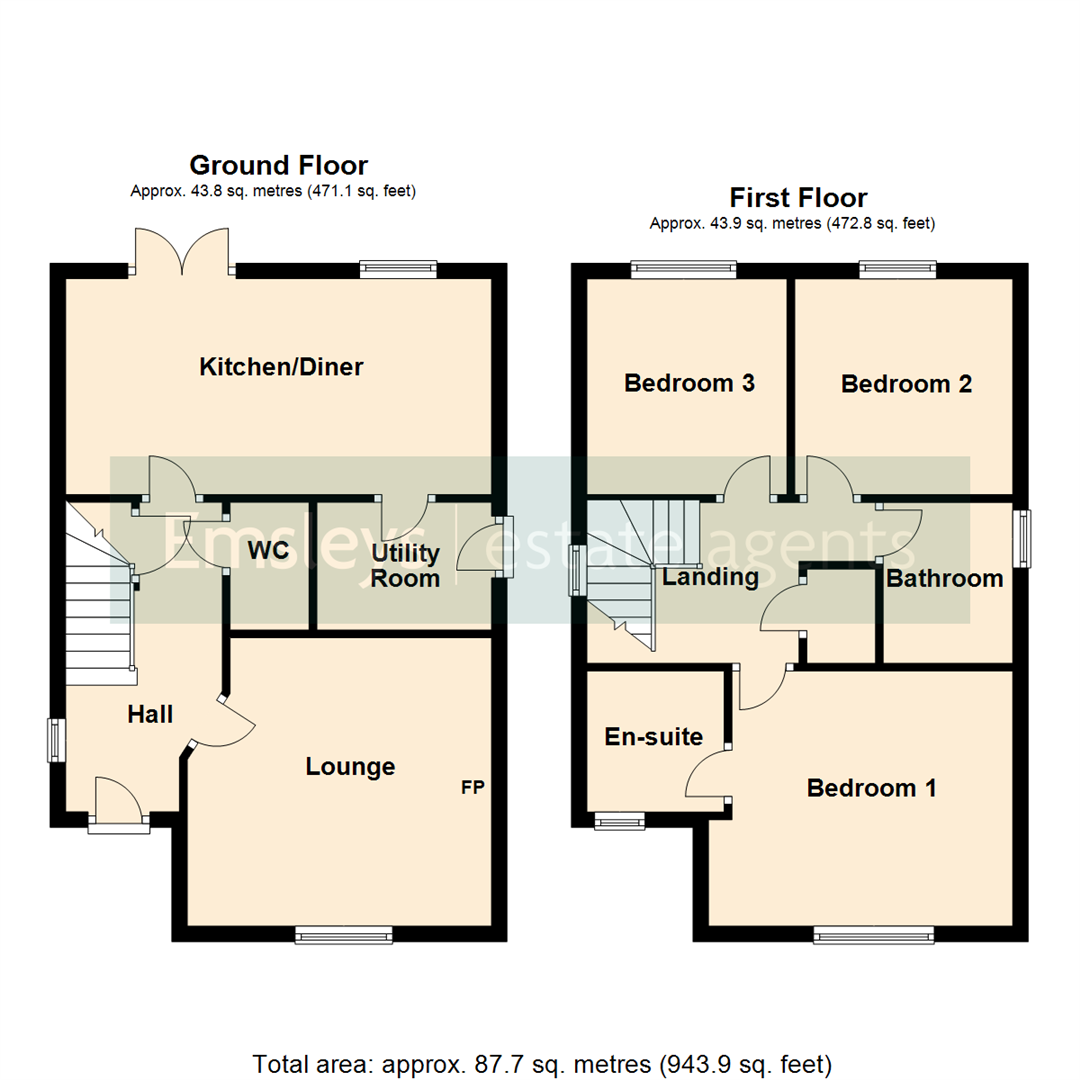- SOUGHT AFTER LOCATION
- ENVIABLE CORNER PLOT
- EV CHARGE POINT, DRIVE & GARAGE
- CLOSE TO AMENITIES
- WELL PRESENTED
- UTILITY & WC
- Council Tax Band D
- EPC Rating B
3 Bedroom Detached House for sale in Leeds
***ENVIABLE CORNER PLOT. WELL EQUIPPED FAMILY HOME. SOUGHT AFTER LOCATION.***
A delightful family home set in a sought-after location, well presented which offers a wonderful opportunity for anyone seeking a residence that harmoniously combines comfort and convenience.
Boasting three bedrooms a bathroom and en-suite shower room, this house provides ample space for relaxation and privacy. The reception room is a versatile space, perfect for hosting gatherings or spending quiet evenings with the family. The kitchen/diner is also a notable feature of the house, designed to cater to all your culinary needs with a utility room and WC to complete this homes facilities.
The property also comes with unique features designed to enhance your living experience. There is a parking area available to the drive, removing the everyday hassle of finding a space for your vehicle. Additionally, the house includes a single garage, providing extra storage or another parking option.
One of the most appealing features of this property is the inclusion of an EV Charging station, making it ideal for those with electric vehicles. The home also includes a garden, offering an outdoor space for relaxation or entertainment.
The location of the house is another of its significant advantages. It is in close proximity to public transport links, making commuting or traveling a breeze. Nearby schools make it a perfect choice for families. Local amenities are also within easy reach, adding to the convenience of living in this property.
This detached house is not just a property; it's a lifestyle choice, offering a blend of comfort, convenience, and modern features. Don't miss out on this unique opportunity.
Ground Floor -
Hall - Double glazed entrance door, double glazed window to the side elevation, central heating radiator, stairs with white wooden balustrades and spindles which leads to the first floor accommodation and doors to rooms.
Wc - A white suite comprising: corner wash hand basin with chrome tap over, push flush WC and a central heating radiator.
Lounge - 3.73m x 3.94m (12'3" x 12'11") - PVCu double glazed window to the front elevation, central heating radiator and broadband points.
Kitchen/Diner - 2.79m x 5.51m (9'2" x 18'1") - Having a range of wall and base units in a white gloss finish with stainless steel handles, square edge laminate worktop, single stainless steel drainer sink with chrome taps over, four ring gas hob with glass splashback and extractor over, built in electric oven, space and plumbing for washing machine, space for a freestanding fridge/freezer, space for dining table and chairs, PVCu double glazed window and double glazed french doors to the rear, central heating radiator and door to;
Utility Room - 1.60m x 2.29m (5'3" x 7'6") - Double glazed door which leads to the side elevation, wall and base units to match the kitchen, square edge laminate worktop, boiler, space for a dryer and space and plumbing for a washing machine.
First Floor -
Landing - PVCu double glazed window to the side elevation and doors to rooms.
Bedroom 1 - 3.30m x 3.84m (10'10" x 12'7") - PVCu double glazed window to the front elevation, central heating radiator and grey wooden panel feature wall. Door to en-suite.
En-Suite - 1.75m x 1.66m (5'9" x 5'5") - Having a white suite comprising: shower cubicle with shower and glass shower screen, pedestal wash hand basin with chrome tap over, WC, fully tiled around the shower area with part tiling elsewhere, central heating radiator and an extractor fan to wall.
Bedroom 2 - 2.90m x 2.82m (9'6" x 9'3") - PVCu double glazed window to the rear elevation and a central hearing radiator.
Bedroom 3 - 2.90m x 2.59m (9'6" x 8'6") - PVCu double glazed window to the rear elevation and a central hearing radiator.
Bathroom - 2.08m x 1.68m (6'10" x 5'6") - Having a white suite comprising: panel bath with chrome tap over, pedestal wash hand basin with chrome tap over and vanity unit beneath, WC, part tiled, central heating radiator and an extractor fan to side elevation wall.
Exterior - Having a paved footpath which leads to the entrance door and further pathway leads down the side of the property giving access to the rear, the rest of the front is laid to lawn with lawned area to the side of the property.
The rear is accessed via the pedestrian pathway down the side of the property or the french doors in the kitchen/diner where you will step out onto a patio with the rest mainly laid to lawn with herbaceous borders to one side, there is a mixed dwarf wall/fence perimeter to all sides and an outside tap. A tarmac driveway with space for parking leading to a detached garage with an up and over door and EV charging point is found at the rear.
Property Ref: 59037_33772953
Similar Properties
Bridge Close, Church Fenton, Tadcaster
4 Bedroom Semi-Detached House | Guide Price £300,000
***ENVIABLE TUCKED AWAY LOCATION. PANORAMIC VIEWS. OPTION TO PURCHASE ADDITIONAL ADJOINING GARDEN.***Guide Price Ʂ...
Moor Lane, Sherburn In Elmet, Leeds
5 Bedroom Semi-Detached House | £290,000
***EXTENDED FAMILY HOME. WELL PRESENTED. ENVIABLE GARDENS. CLOSE TO AMENITIES.***A delightful family home offering five...
The Fairway, Sherburn In Elmet, Leeds
3 Bedroom Detached House | £280,000
***SUPERBLY PRESENTED. ENVIABLE CORNER POSITION. CONSERVATORY.***A charming detached property which is well presented, p...
Southlands Close, South Milford, Leeds
3 Bedroom Detached House | £310,000
***WELL PRESENTED. CORNER PLOT. EV CHARGER. SOUGHT AFTER LOCATION.***A beautiful detached family home occupying a corner...
3 Bedroom Detached House | £310,000
***EXTENDED FAMILY HOME. VACANT POSSESSION. NO CHAIN. POPULAR LOCATION.***A charming home with an exceptional opportunit...
Croft Close, South Milford, Leeds
3 Bedroom Detached House | Guide Price £315,000
***ENVIABLE TUCKED AWAY LOCATION. SUPERBLY PRESENTED. RARE OPPORTUNITY.***An immaculate family home situated in a highly...
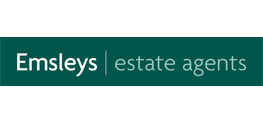
Emsleys Estate Agents (Sherburn-in-Elmet)
4 Wolsey Parade, Sherburn-in-Elmet, Leeds, LS25 6BQ
How much is your home worth?
Use our short form to request a valuation of your property.
Request a Valuation
