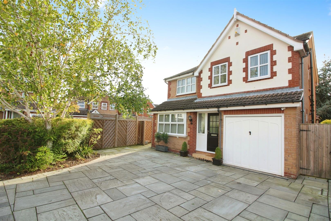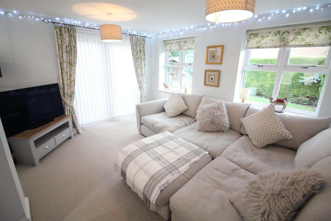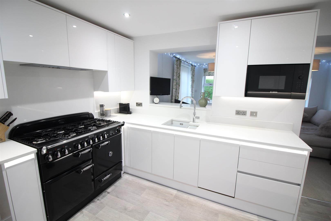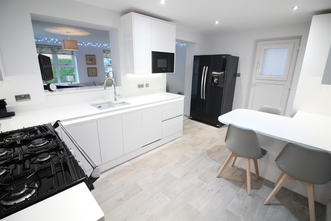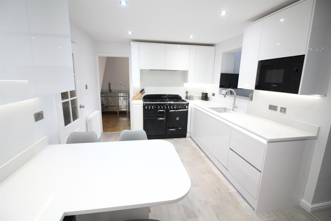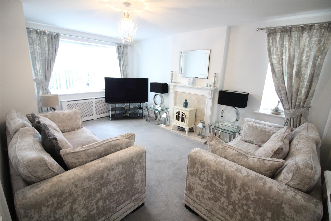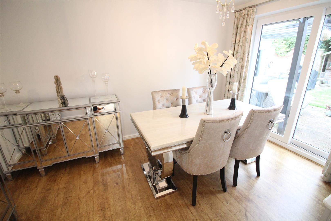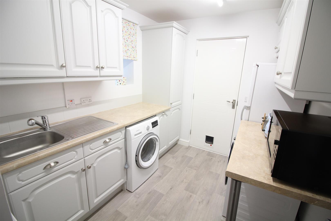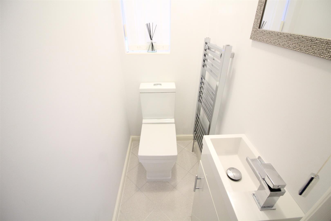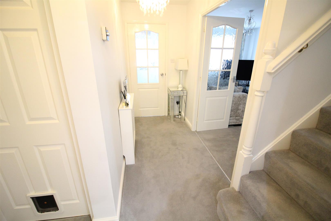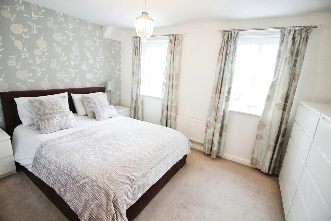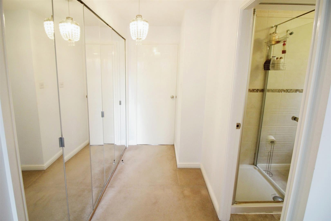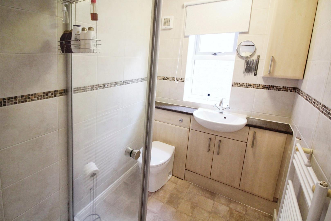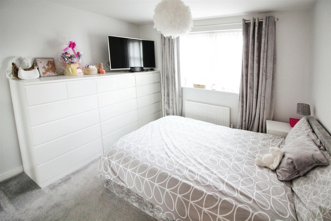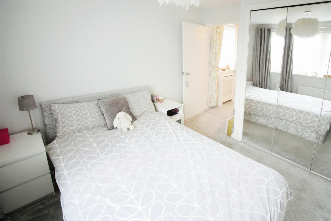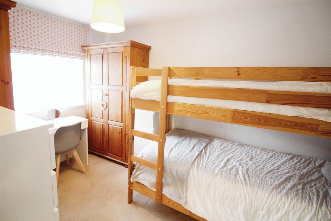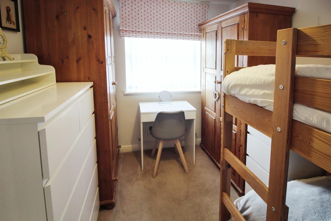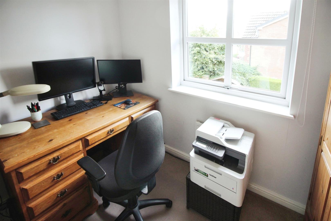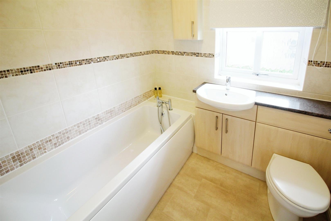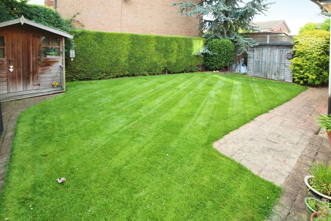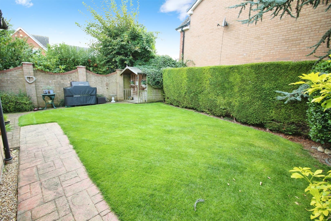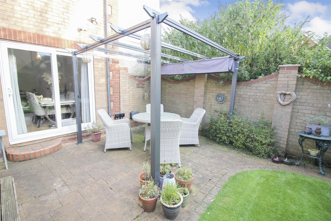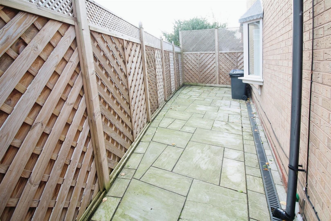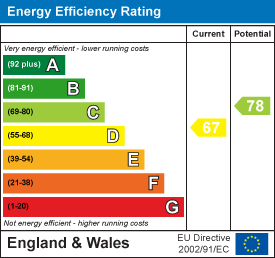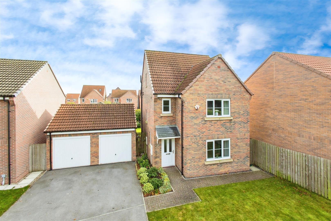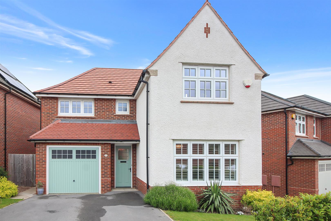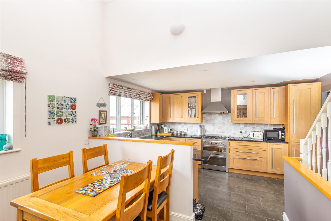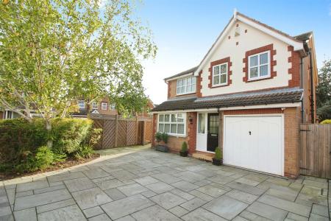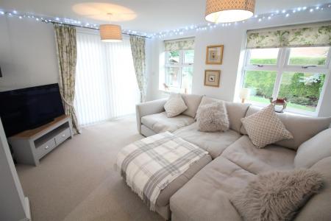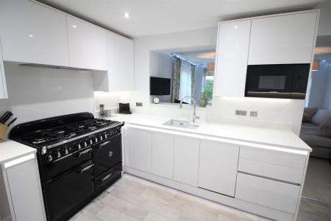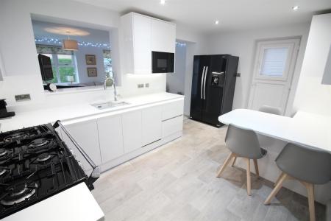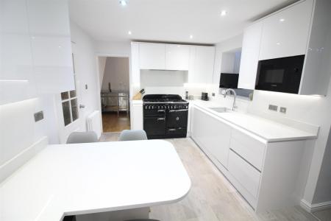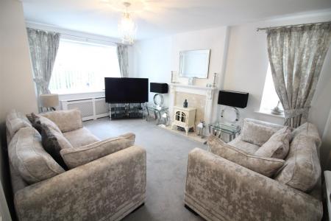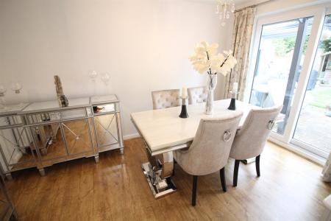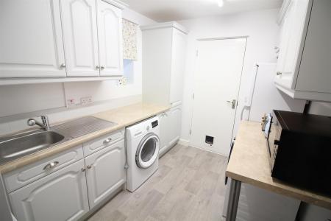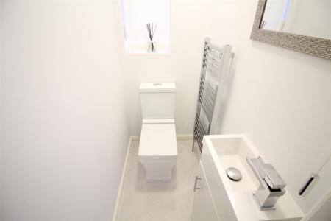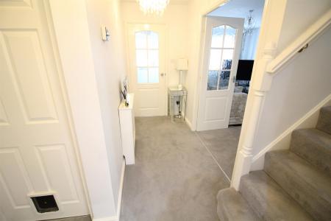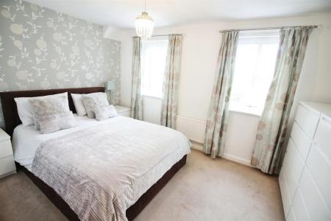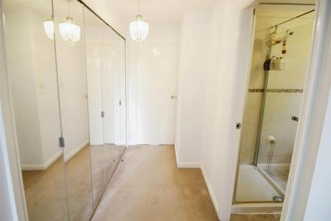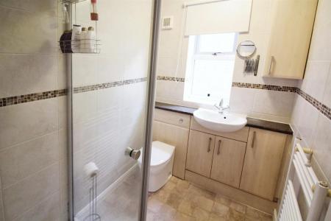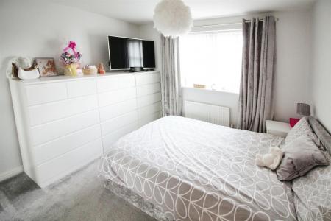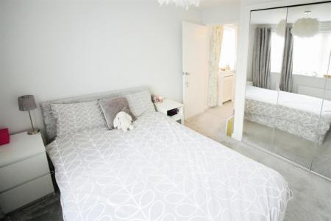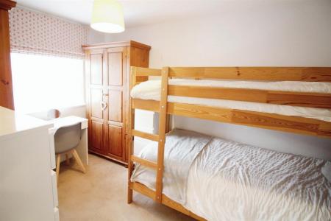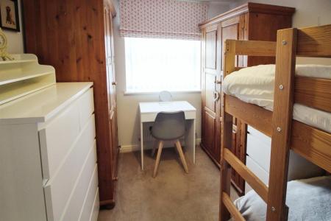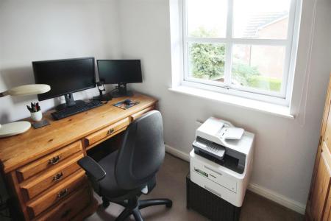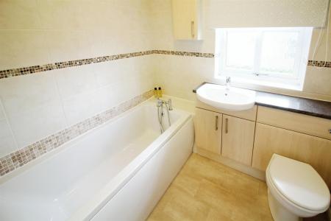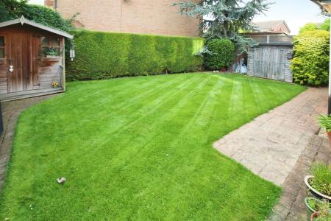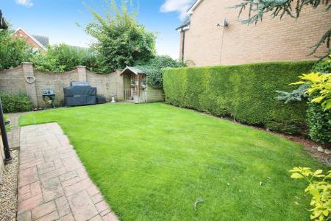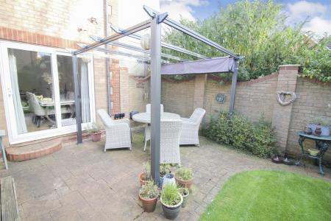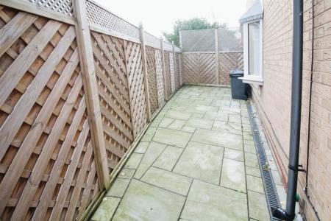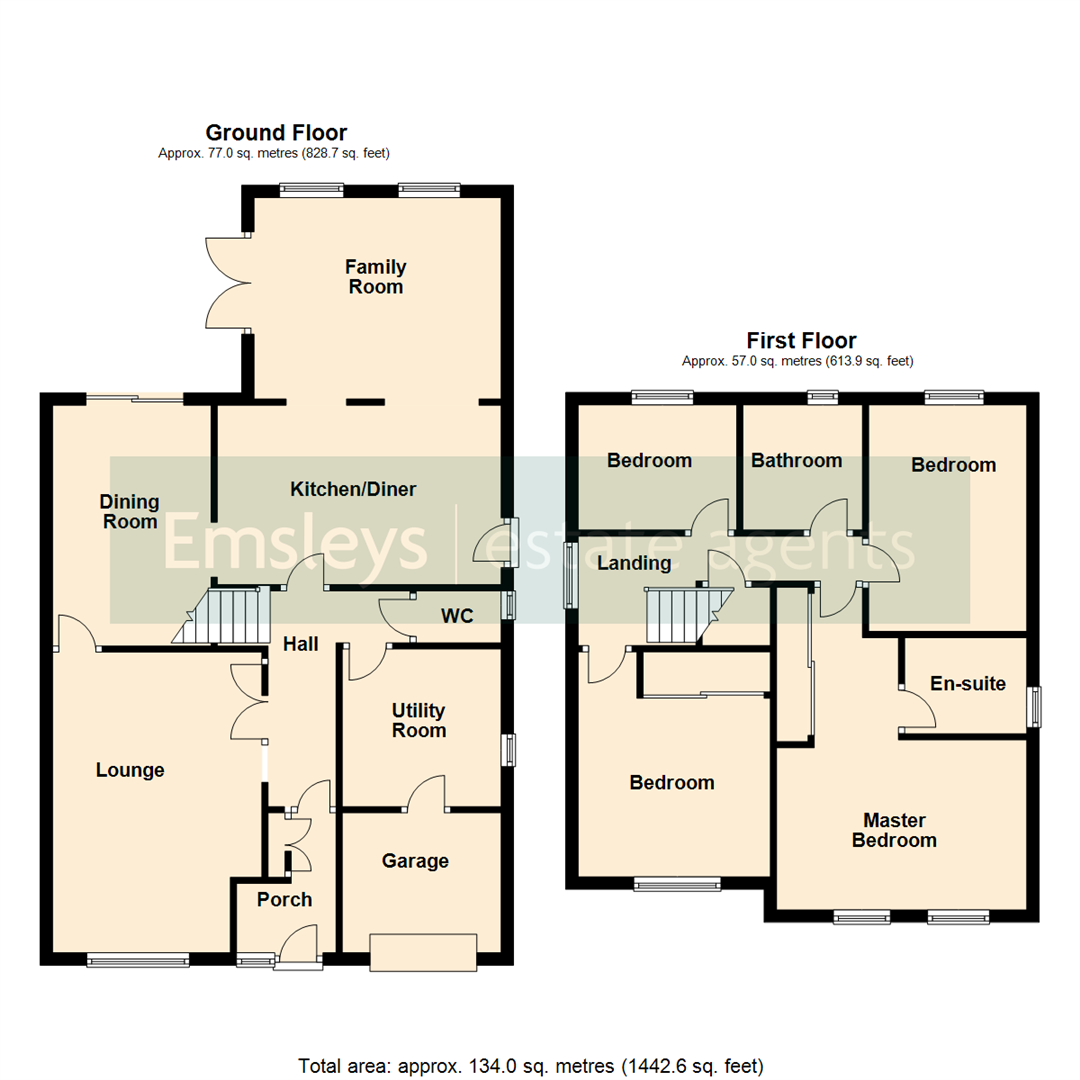- EXCEPTIONAL FAMILY HOME
- EXTENDED FAMILY ROOM
- MODERN UPDATED KITCHEN
- UTILITY ROOM & WC
- EN-SUITE TO MASTER WITH DRESSING AREA
- CLOSE TO AMENITIES
- Council Tax Band D
- EPC Rating D
4 Bedroom Detached House for sale in Leeds
***EXCEPTIONAL EXTENDED FAMILY HOME. SOUGHT AFTER LOCATION. STUNNING KITCHEN.***
A stunning extended family home having ample space with four well-proportioned bedrooms and two bathrooms. For those who love to entertain, there are three reception rooms and an open-plan kitchen, making this the perfect home for hosting friends and family.
The kitchen, the heart of the home, is functional and modern. The property also boasts three impressive reception rooms, providing the perfect balance between open-plan living and separate zones for relaxation and entertainment.
The four bedrooms are generous in size, affording comfort and convenience for a large family or guests. A house bathroom to serve the three bedrooms and en-suite shower to master with fitted wardrobes to dressing area.
The ground floor level also comprises a sizeable hall, WC and split garage conversion with a useful utility room and garage store.
One of the standout features of this property is the outdoor space. With ample parking available, as well as a private enclosed well maintained garden, this home caters to all your practical needs whilst also offering a tranquil space to enjoy the outdoors.
Located in a desirable area with strong local community ties, this property is perfectly situated. You'll benefit from excellent public transport links, local amenities, and nearby schools, making everyday errands and commuting a breeze.
This property is not to be missed. Its unique features and prime location combine to create an idyllic family home that is ready to move into. Contact us today to arrange a viewing.
Ground Floor -
Porch - Composite double glazed entrance door, side PVCu double glazed window, radiator, cloak cupboard, laminate flooring and door to hall.
Hall - Stairs to first floor, double doors to lounge, door to WC, kitchen and utility room with a radiator.
Wc - Having a vanity unit wash hand basin, push flush WC. PVCu double glazed window and chrome central heated towel warmer.
Lounge - 4.85m x 3.38m (15'11" x 11'1") - Fireplace with two radiators, PVCu double glazed window to front and side aspect. Door to dining room.
Dining Room - 3.89m x 2.56m (12'9" x 8'5") - Sliding patio doors to rear garden, radiator and door recess to kitchen/diner.
Kitchen/Diner - 2.92m x 4.57m (9'7" x 15'0") - A stunning recently updated kitchen comprising integrated slimline 'Bosch' dishwasher, a 'Elan' rangemaster dual fuel range, integrated 'Bosch' microwave, Quartz work surfaces with matching up-stand, one and half bowl recess sink, 'Quooker' instant hot water filtered water tap. Handle-less units, breakfast table, downlighters, radiator, open recess to extended family room with window recess, stable PVCu door to side, door recess to dining room and door to hall.
Family Room - 3.25m x 3.99m (10'8" x 13'1") - Two PVCu double glazed windows to rear, french doors and two radiators.
Utility Room - 2.67m x 2.31m (8'9" x 7'7") - Plumbing for washer and space for tumble dryer, sink and drainer, boiler concealed, door to garage store, radiator. Wall and base units PVCu with double glazed frosted window.
Garage - Up and over door, split conversion with door to utility room.
First Floor -
Landing - Window to side. Radiator loft hatch to borded loft with ladder. Cylinder cupboard.
Master Bedroom - 4.39m x 4.04m (14'5" x 13'3") - Two PVCu double glazed windows to front, fitted wardrobes to dressing area, radiator and door to en-suite.
En-Suite - Fully tiled with vanity housed wash hand basin, unit housed WC, single shower enclosure, central heating towel warmer, extractor fan and PVCu double glazed frosted window.
Bedroom - 3.63m x 3.15m (11'11" x 10'4") - PVCu double glazed window to front aspect, radiator and fitted wardrobes.
Bedroom - 3.63m x 2.39m (11'11" x 7'10") - PVCu double glazed window to rear aspect and radiator.
Bedroom - 2.02m x 2.74m (6'8" x 9'0") - PVCu double glazed window to rear and and radiator.
Bathroom - Fully tiled with vanity housed wash hand basin, unit housed WC, straight panelled bath, central heating towel warmer, extractor fan and PVCu double glazed frosted window.
Exterior - To the front is a drive with ample parking for three vehicles and tree with bedding area and shrubbery. There is also an EV car charger with separate meter. The rear garden is well enclosed with patio having pergola with retractable roof, lawn garden and two storage sheds.
Important information
This is not a Shared Ownership Property
Property Ref: 59037_33409498
Similar Properties
Bramley Walk, Sherburn In Elmet, Leeds
4 Bedroom Detached House | Guide Price £385,000
***BEAUTIFULLY PRESENTED * SOUGHT AFTER LOCATION * CLOSE TO AMENITIES * MUST BE SEEN***A lovely family home built by 'Re...
Brunswick Crescent, Sherburn In Elmet, Leeds
4 Bedroom Detached House | £385,000
***INCREDIBLE SIZE PLOT. TUCKED AWAY LOCATION. FORMER SHOW HOME. RARE OPPORTUNITY.***An immaculate family home, original...
Bedford Drive, Sherburn In Elmet, Leeds
4 Bedroom Detached House | Guide Price £385,000
***BEAUTIFULLY PRESENTED * SOUGHT AFTER LOCATION * CLOSE TO AMENITIES * MUST BE SEEN***A lovely family home built by 'Re...
Bishops Court, Sherburn In Elmet, Leeds
4 Bedroom Detached House | £410,000
***STUNNING FAMILY HOME * LARGE ENCLOSED GARDEN * POPULAR LOCATION * DECEPTIVELY LARGE HOME***This superb family dwellin...
Westfield Lane, South Milford, Leeds
3 Bedroom Detached House | Guide Price £425,000
***DECEPTIVELY LARGE FAMILY HOME - STUNNING LOCATION - SET OVER THREE FLOORS***Guide price �425,000 - ჆...
Fryston View, South Milford, Leeds
3 Bedroom Detached Bungalow | Guide Price £429,950
*** STUNNING DETACHED BUNGALOW ADJACENT TO FARMLAND * DETACHED GARAGE WITH AMPLE PARKING ***A rare opportunity to purcha...
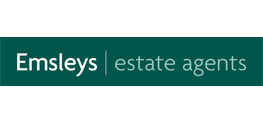
Emsleys Estate Agents (Sherburn-in-Elmet)
4 Wolsey Parade, Sherburn-in-Elmet, Leeds, LS25 6BQ
How much is your home worth?
Use our short form to request a valuation of your property.
Request a Valuation
