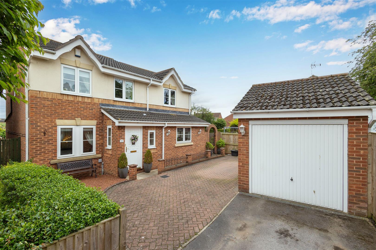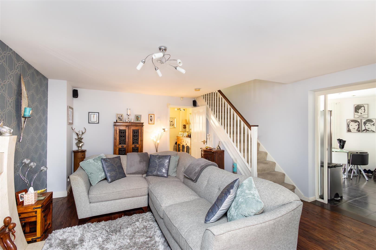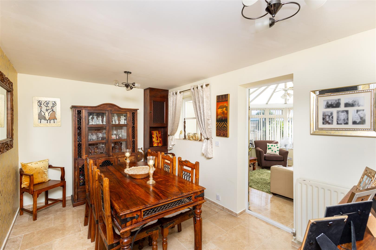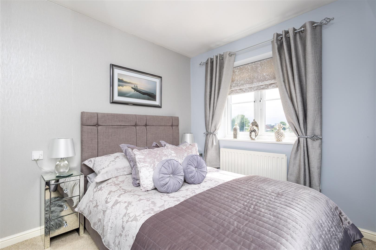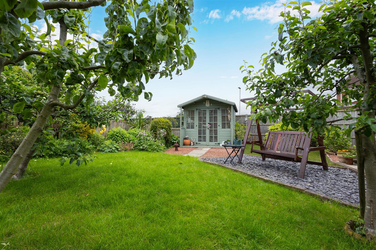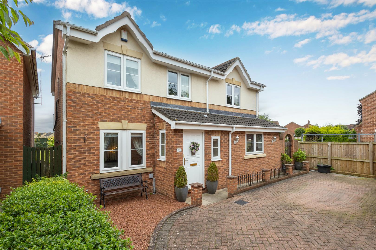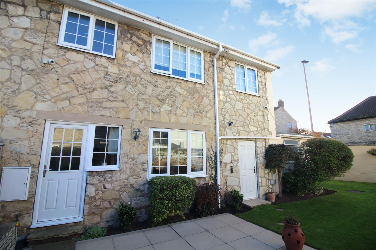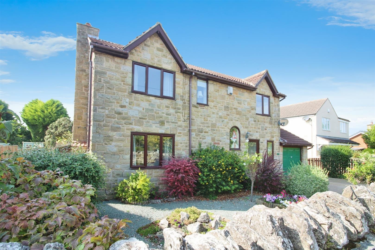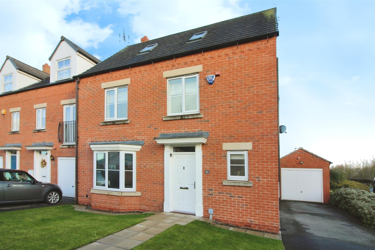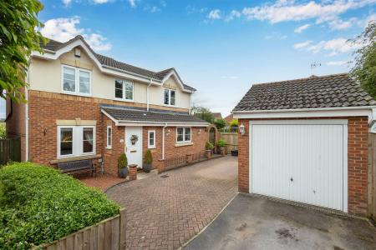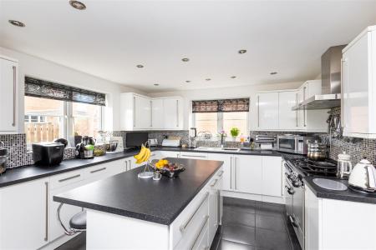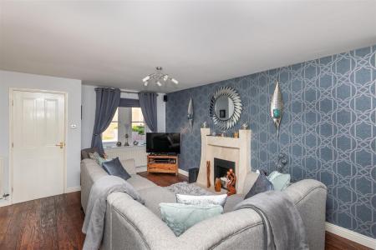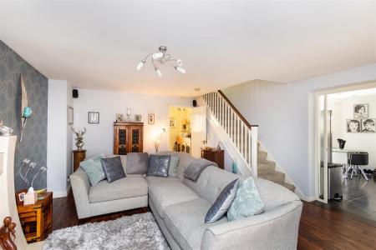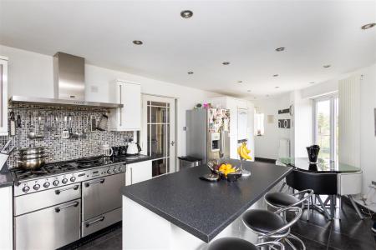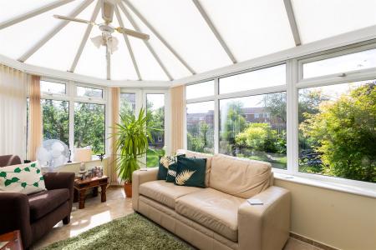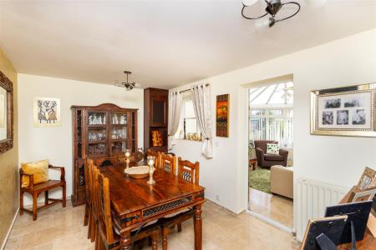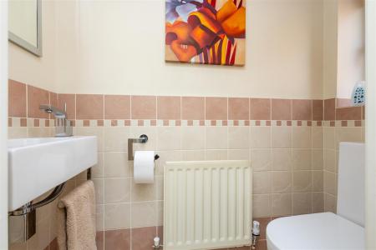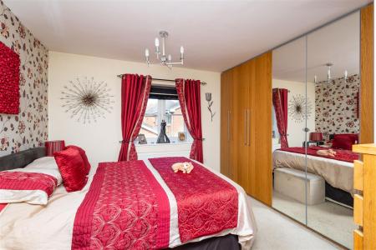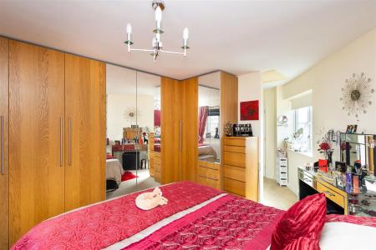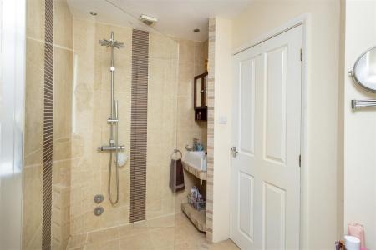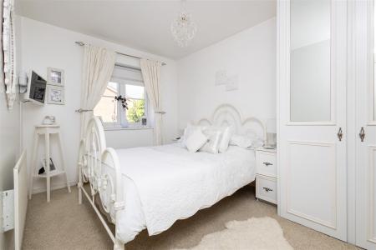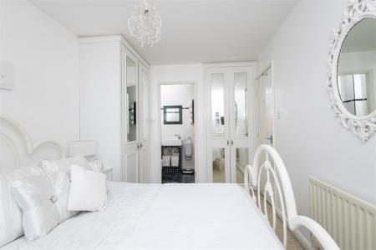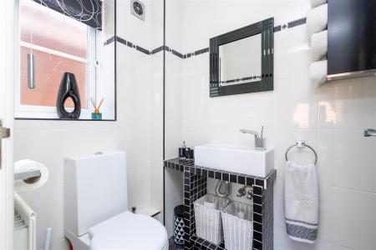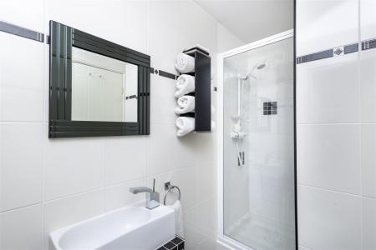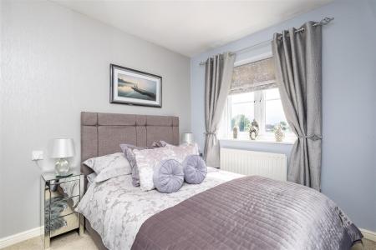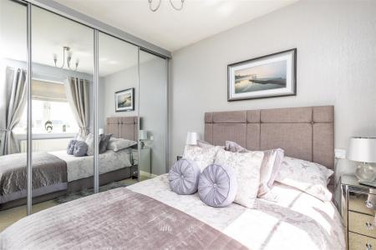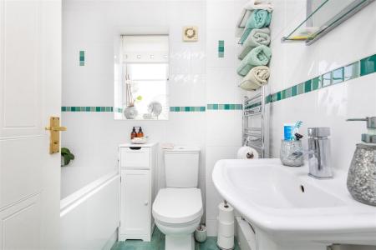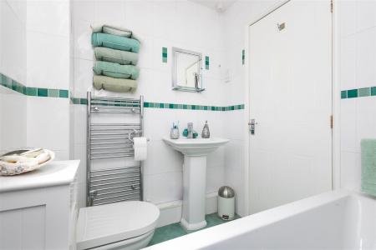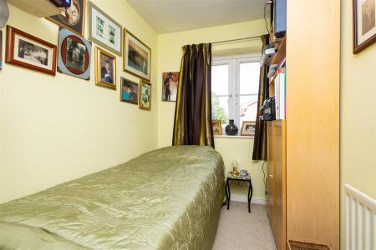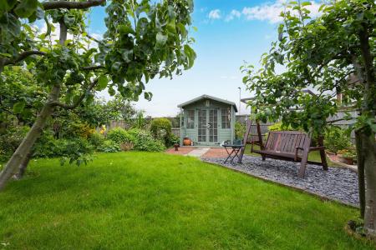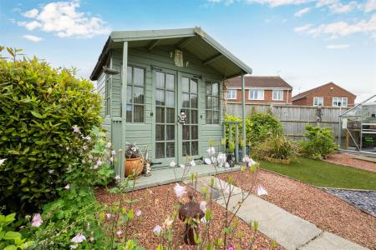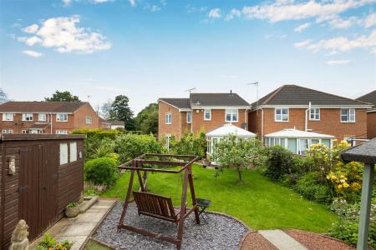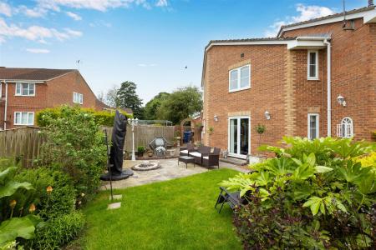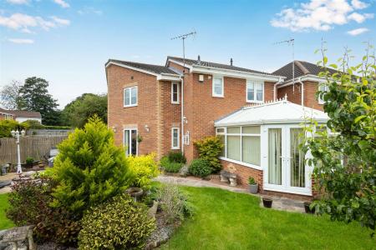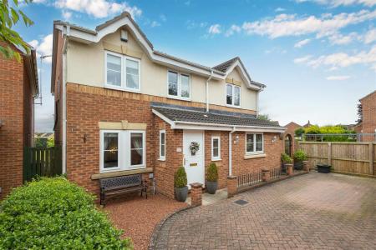- FOUR BEDROOM EXTENDED DETACHED FAMILY HOME
- THREE RECEPTION ROOMS
- DINING/KITCHEN WITH ISLAND UNIT & RANGE STYLE COOKER
- TWO EN-SUITE SHOWER ROOMS PLUS FAMILY BATHROOM
- FITTED WARDROBES TO THREE BEDROOMS
- GARAGE & AMPLE OFF-ROAD PARKING
- GOOD SIZED MATURE REAR GARDEN WITH FRUIT TREES & SUMMERHOUSE
- COUNCIL TAX BAND C
- EPC RATING C
4 Bedroom Detached House for sale in LEEDS
*** EXTENDED FOUR BEDROOM DETACHED FAMILY HOME. MATURE REAR GARDEN WITH FRUIT TREES & SUMMERHOUSE. TWO EN-SUITES. THREE RECEPTION ROOMS. GARAGE & PARKING ***
Introducing a stunning extended four bedroom detached family property, proudly listed for sale. This immaculate home boasts four bedrooms, three reception rooms and a dining/kitchen extension. The residence is a perfect blend of spaciousness and functionality, making it an ideal choice for a family or professionals seeking a quality living space.
The property features three double bedrooms, two of which have en-suite facilities and built-in wardrobes. The fourth bedroom is a comfortable single room, suitable for a child or as an office space. The heart of this home is undeniably the kitchen, thoughtfully designed with a central island, range style cooker and ample dining space. It offers direct access to the rear garden, providing an excellent setting for indoor/outdoor entertaining.
The property's three reception rooms are tastefully decorated and offer diverse functionality. The lounge is a warm and inviting space, complete with a fireplace and wood floors. The second room serves as a formal dining room, perfect for hosting dinner parties and special occasions. The conservatory showcases a delightful garden view and provides further access to the garden, allowing for an abundance of natural light. In addition, there is a useful cloaks W.C to the ground floor.
Externally, the residence benefits from a single garage, ample off-road parking and a mature good sized well-tended garden with a timber summerhouse. Enjoy peace and tranquility in the private garden, or take advantage of the nearby parks for recreational activities.
Ground Floor -
Entrance Hall - Front entrance door, double-glazed window, oak wood flooring, radiator and doors to the WC and lounge.
Wc - Fitted two piece suite with a push flush WC and wash hand basin. Radiator, half tiled walls, tiled floor and a double-glazed window to the front.
Lounge - 5.33m x 4.39m (17'6" x 14'5") - Focal pebble effect fire with a contemporary sandstone style fireplace, feature oak flooring, two radiators, open-plan staircase to the first floor, double-glazed window to the front, and doors to the dining room and kitchen.
Breakfast Kitchen - 7.70m x 3.66m (25'3" x 12'0") - Fitted with a modern range of wall and base units with work surfaces over and drawers. Range style cooker with dual fuel, a five ring hob and hot plate with a stainless steel extractor over. Central island unit, one and half bowl sink unit with drainer, integrated dishwasher, plumbed for an automatic washing machine and space for a fridge/freezer. Inset spotlights, tiled splashbacks, tiled floor, radiator, double-glazed windows to the front, rear and side and double-glazed French doors to the rear garden.
Dining Room - 2.74m x 4.37m (9'0" x 14'4") - Double-glazed window to the rear, radiator and tiled floor. Built-in under-stairs storage cupboard and door to:
Conservatory - 3.78m x 2.73m (12'5" x 8'11") - Half-brick construction with double-glazed windows. Double-glazed double doors to the garden. Tiled floor and a ceiling fan.
First Floor -
Landing - Access to the loft space. Double-glazed window to the rear, radiator, built-in over-stairs airing cupboard. Doors to:
Master Bedroom - 3.51m x 3.08m (11'6" x 10'1") - Double-glazed window to the front, radiator and fitted wardrobes with hanging rail. Open-plan to:
En-Suite - Double-glazed window to the side. Fitted with a walk-in shower enclosure with sprinkler head and additional hand shower attachment, vanity wash basin and WC. Tiled splashbacks, tiled floor and an extractor fan. Access to the loft space.
Bedroom - 3.56m x 2.51m (11'8" x 8'3") - Double-glazed window to the front, radiator and a fitted wardrobe with hanging rail. Door to:
En-Suite - Double-glazed window to the side. Fitted three piece suite comprising; wash hand basin, low level W.C and recessed shower enclosure. Tiled floor, extractor fan and tiled surround.
Bedroom - 2.44m x 2.41m (8'0" x 7'11") - Double-glazed window to the rear, radiator and fitted wardrobes with sliding mirrored doors and hanging rail.
Bedroom - 2.64m x 1.80m (8'8" x 5'11") - Double-glazed window to front and a radiator.
Bathroom - 1.68m x 1.88m (5'6" x 6'2") - Fitted with a white three piece suite comprising; a panelled bath, pedestal wash hand basin and low level flush W.C. Tiled surround, tiled floor, extractor fan, inset spotlights, chrome ladder style radiator and a double-glazed window to the rear.
Exterior - To the front of the property, there is a block-paved area with a gravelled border, which provides additional off-road parking. There is a tarmacadam driveway which leads to the single garage and provides off-road parking. The garage has both power and light connected and has an up-and-over door. Side gate access leads to a fully enclosed rear garden with a block-paved path . To the rear, there is a large mature well tended garden, with a lawn, well stocked borders and four fruit trees. In addition there is a timber summerhouse, garden shed and greenhouse. There is also a blue slate seating area, an Indian stone patio seating area with a water feature . There is also an outside water tap.
Important information
Property Ref: 59037_33135833
Similar Properties
Main Street, Monk Fryston, Leeds
4 Bedroom Townhouse | Offers in region of £350,000
***IMMACULATE THROUGHOUT. ENVIABLE CORNER PLOT. AMPLE PARKING & GARAGE.***A deceptively large home set on an exclusive s...
Newcastle Farm Court, Fairburn, KNOTTINGLEY
3 Bedroom Detached House | £350,000
***BEAUTIFUL STONE HOME. MODERN UPDATED KITCHEN & SHOWER ROOM. ***A delightful neutral decorated stone family home which...
Moorland Way, Sherburn In Elmet, Leeds
4 Bedroom Townhouse | £335,000
***SUPERBLY PRESENTED. ALMOST 1300 Sq FT OF LIVING SPACE. TUCKED AWAY LOCATION.*** An immaculate superb size family home...
4 Bedroom Detached House | £375,000
***EXTENSIVE PLOT. SUPERBLY PRESENTED. DELIGHTFUL PERIOD HOME.***An immaculate family home, a testament to the meticulou...
Low Street, Sherburn In Elmet, Leeds
5 Bedroom Cottage | Guide Price £375,000
***SUPERB SIZE FAMILY HOME. STUDIO & CONVERTED GARAGE FOR USE AS A HOME OFFICE/GAMES ROOM. CLOSE TO AMENITIES.***A lovel...
Bramley Walk, Sherburn In Elmet, Leeds
4 Bedroom Detached House | Guide Price £385,000
***BEAUTIFULLY PRESENTED * SOUGHT AFTER LOCATION * CLOSE TO AMENITIES * MUST BE SEEN***A lovely family home built by 'Re...
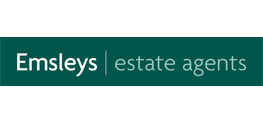
Emsleys Estate Agents (Sherburn-in-Elmet)
4 Wolsey Parade, Sherburn-in-Elmet, Leeds, LS25 6BQ
How much is your home worth?
Use our short form to request a valuation of your property.
Request a Valuation
