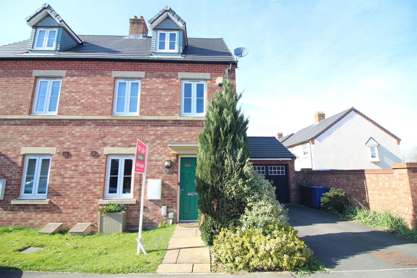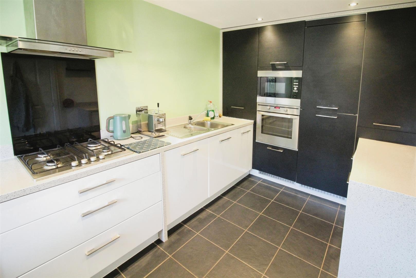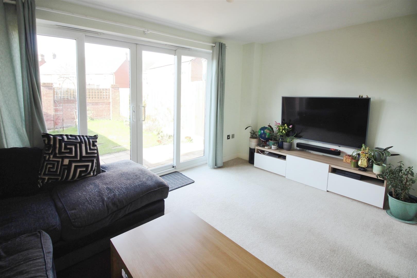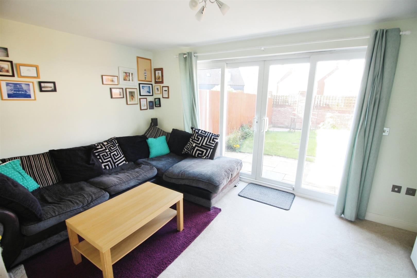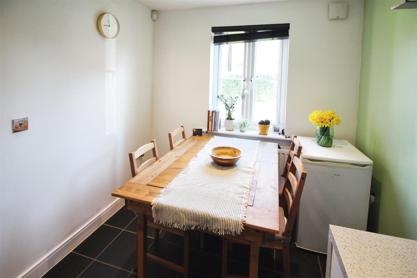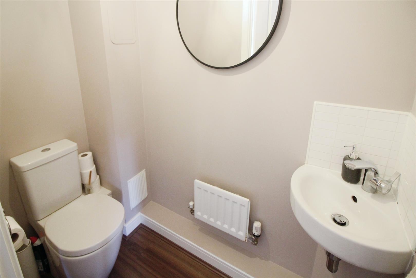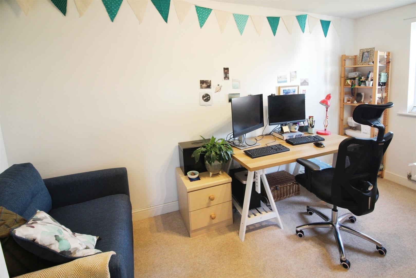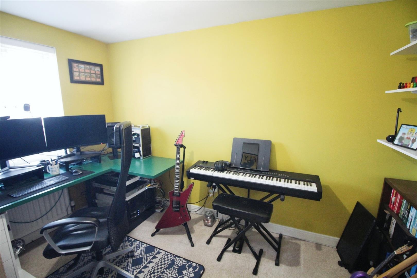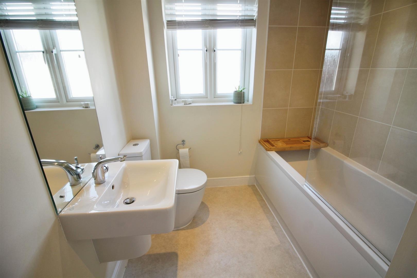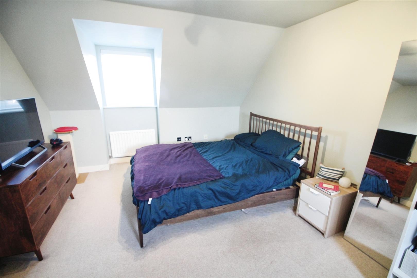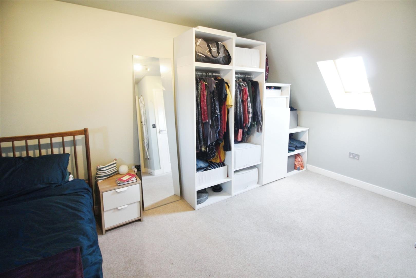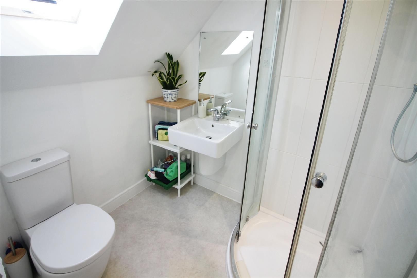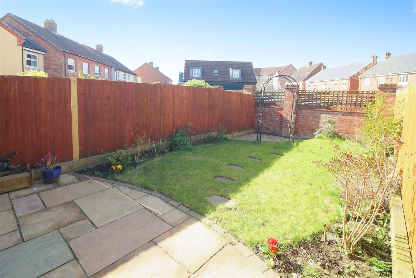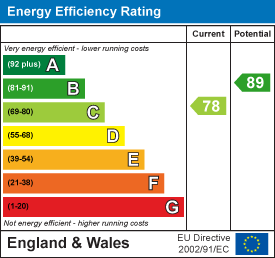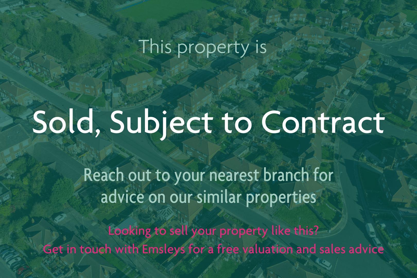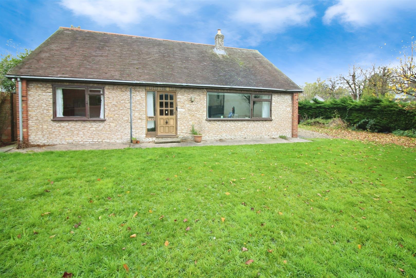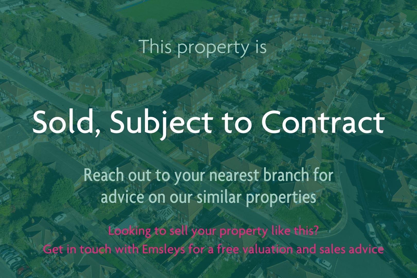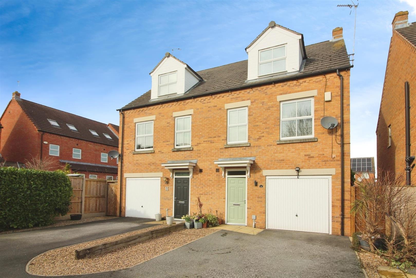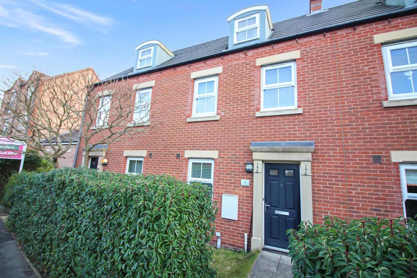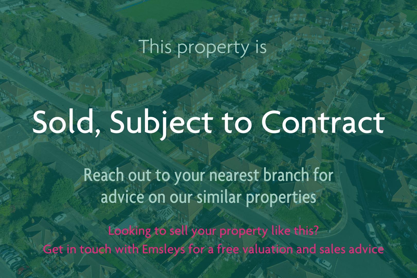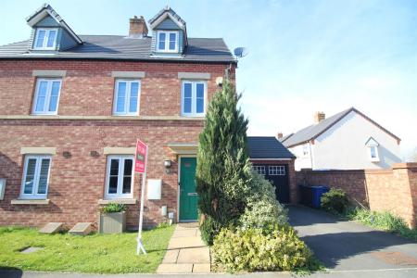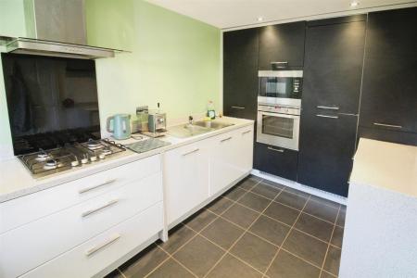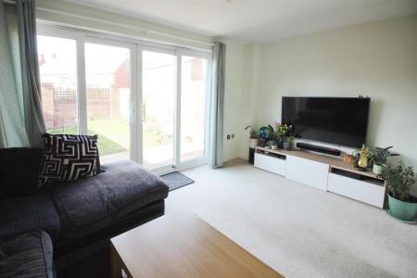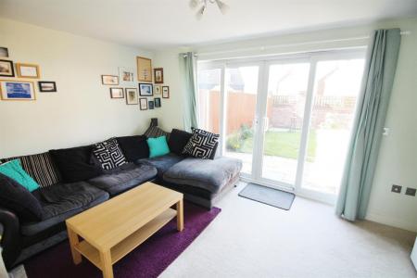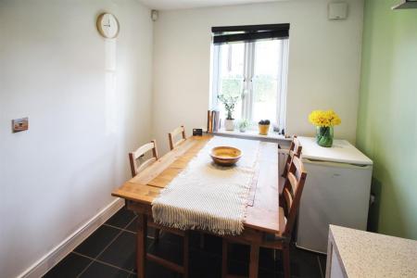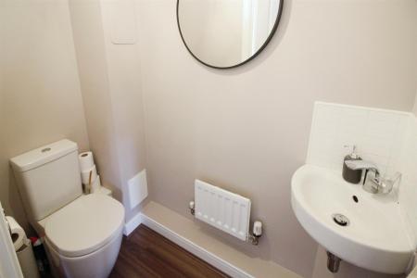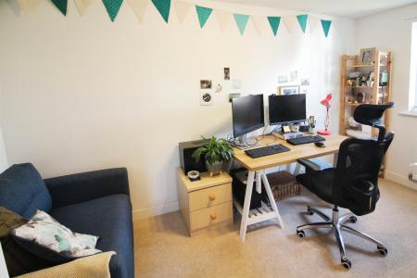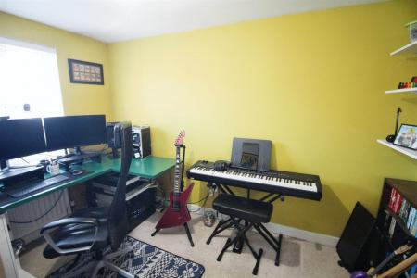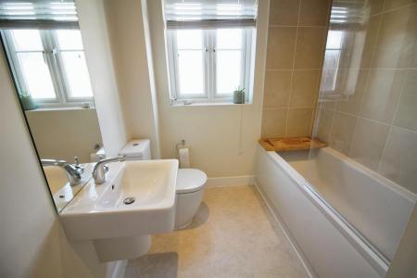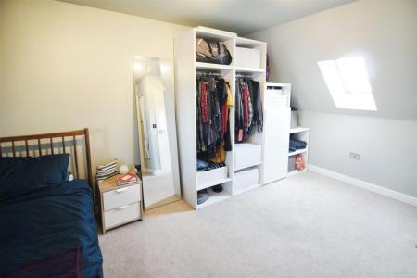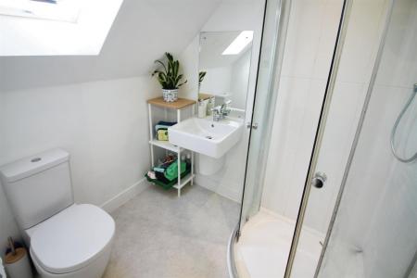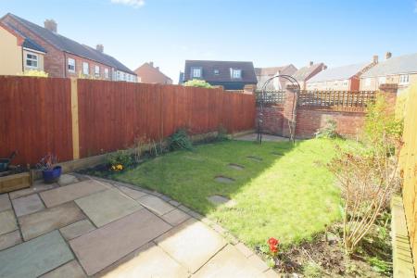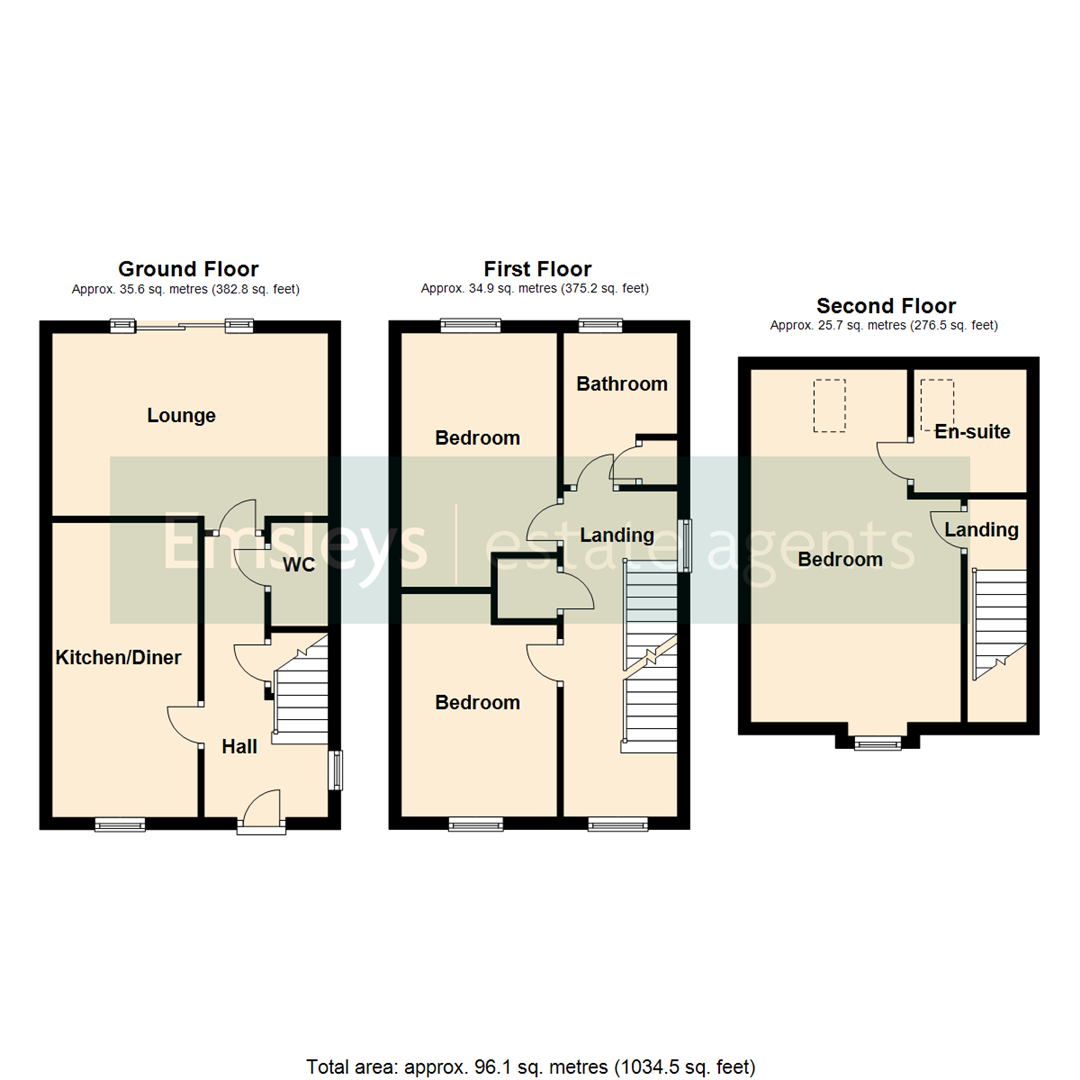- WELL PRESENTED
- MASTER WITH EN-SUITE
- DRIVE WITH DETACHED SINGLE GARAGE
- ENCLOSED GARDEN TO REAR
- FITTED KITCHEN/DINER
- CLOSE TO AMENITIES
- Council Tax Band C
- EPC Rating C
3 Bedroom Semi-Detached House for sale in Leeds
*** SOUGHT AFTER LOCATION. WELL PRESENTED THROUGHOUT. CONVENTIONAL LAYOUT OVER THREE FLOORS.***
A splendid home, situated in a sought-after location, offering a perfect blend of comfortable living and convenience, with nearby schools and local amenities readily accessible.
Well presented and in good condition, offering a warm and welcoming ambiance ready for immediate move-in. The property's layout is well thought out, providing a pleasant flow from room to room. The residence boasts of three well-sized bedrooms and two bathrooms (one en-suite shower), which cater to the needs of a modern family.
The property also features a kitchen/diner, a crucial area for family gatherings and culinary enjoyment. In addition, the house offers a reception room, which serves as the heart of the house, providing an area for relaxation and socialisation.
What sets this property apart are its unique features. The house comes with parking space, a necessity for most and furthermore, the property includes a single detached garage, offering additional storage space or an extra parking slot.
The location of the house is one of its strongest selling points. Placed near schools, it reduces commute time for families with school-age children. The proximity to local amenities also ensures that everything you need is within arm's reach.
This semi-detached house is a valuable asset, combining location, comfort and practicality. It offers potential buyers a chance to secure a property in a desirable location with excellent features. This could be your dream home. Don't miss this opportunity.
Ground Floor -
Hall - Having a front entrance door. Central heating radiator and an under stairs cupboard with plumbing for a washing machine. PVCu double glazed window to side aspect and doors to rooms.
Wc - Having a push flush WC, corner wash hand basin and central heating radiator.
Kitchen/Diner - 4.32m x 2.34m (14'2" x 7'8") - Having a modern range of wall, base units and drawers with laminate worktops. One and half bowl sink and drainer with a mixer tap, integrated gas hob, oven, microwave, dishwasher, fridge and freezer. PVCu double-glazed window to the front aspect with a radiator beneath and downlighters to ceiling with an extractor fan.
Lounge - 3.00m x 4.52m (9'10" x 14'10") - Enjoying views to the rear garden and light from the double patio doors and central heating radiator.
First Floor -
Landing - Having a PVCu double-glazed window to the front and side providing natural light and having a central heating radiator and cylinder cupboard. Doors to all rooms and stairs to the second floor.
Bedroom - 4.22m x 2.41m (13'10" x 7'11") - Having a PVCu double-glazed window to the rear and a central heating radiator.
Bedroom - 3.63m x 2.41m (11'11" x 7'11") - Having a PVCu double-glazed window to the front and a central heating radiator.
Bathroom - 2.49m x 1.87m (8'2" x 6'2") - Having a white suite comprising; a panelled bath with shower above, screen and a fitted side panel, half pedestal wash hand basin and push flush WC. Tiled over bath, shaver point, chrome heated towel rail, a cupboard housing the central heating boiler and a PVCu double-glazed window. Extractor and downlighters to ceiling.
Second Floor -
Landing - Door to:
Bedroom - 5.78m x 3.44m (19'0" x 11'3") - Having a PVCu double-glazed dormer window to the front and a double-glazed skylight to the rear. Two central heating radiators and access to the en-suite.
En-Suite - 1.91m x 1.60m (6'3" x 5'3") - Comprising a shower enclosure, half pedestal wash hand basin and push flush WC. Skylight double glazed window, chrome central heated towel warmer and extractor with downlighters to ceiling.
Exterior - To the front is an open lawn with a tarmac drive accessing the single detached garage. The rear garden is well enclosed with a flagged patio, lawn and further corner patio to the rear boundary.
Agents Notes - There is an estate management charge which is reviewed annually and is �186.80 per annum to be confirmed via your solicitor.
Property Ref: 59037_33770736
Similar Properties
Low Lead Cottages, Saxton, Tadcaster
3 Bedroom Cottage | £250,000
***RARE OPPORTUNITY. RURAL VILLAGE SETTING. NO CHAIN. HIDDEN GEM.***Presenting a charming three-bedroom terraced cottage...
Sutton Lane, Sutton, Knottingley
3 Bedroom Detached Bungalow | Guide Price £250,000
***RARE OPPORTUNITY. SOUGHT AFTER LOCATION. REFURBISHMENT PROJECT. VACANT POSSESSION.***Presenting a unique opportunity...
Saxon Grange, Sherburn In Elmet, Leeds
3 Bedroom Terraced House | £240,000
***RARE OPPORTUNITY. SELECT CUL DE SAC LOCATION. NO CHAIN & VACANT POSSESSION. ***A charming terraced house offering no...
Pasture Fold, Sherburn In Elmet, Leeds
3 Bedroom Semi-Detached House | £260,000
***TUCKED AWAY POSITION. VACANT POSSESSION & NO CHAIN. PRIVATE DRIVEWAY. WELL PRESENTED.***We are delighted to present t...
Moorland Road, Sherburn In Elmet, Leeds
3 Bedroom Terraced House | Offers in region of £260,000
***STUNNING THROUGHOUT * SOUGHT AFTER LOCATION * GARAGE & DRIVE.***This superb three bedroom mid townhouse offers beauti...
Rose Avenue, Sherburn In Elmet, Leeds
3 Bedroom Semi-Detached House | £260,000
***EXCEPTIONAL FAMILY HOME. BEAUTIFULLY PRESENTED. EXTRA LARGE GARDEN PLOT.***A beautifully presented home in an immacul...

Emsleys Estate Agents (Sherburn-in-Elmet)
4 Wolsey Parade, Sherburn-in-Elmet, Leeds, LS25 6BQ
How much is your home worth?
Use our short form to request a valuation of your property.
Request a Valuation
