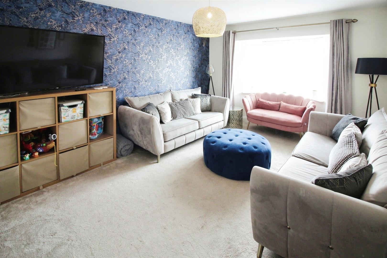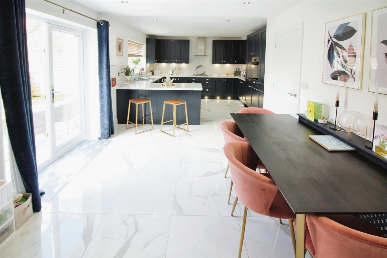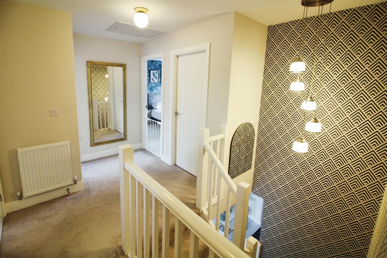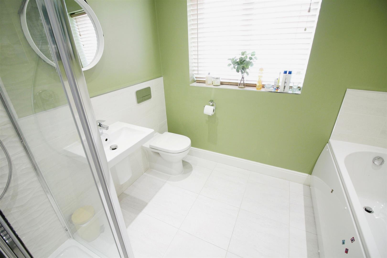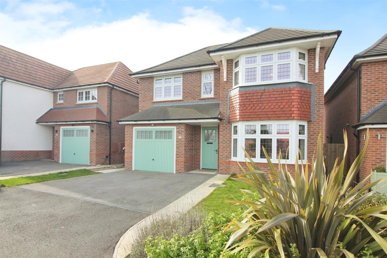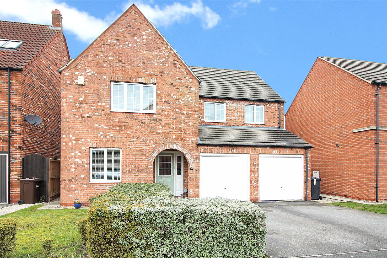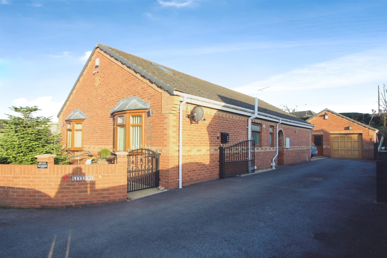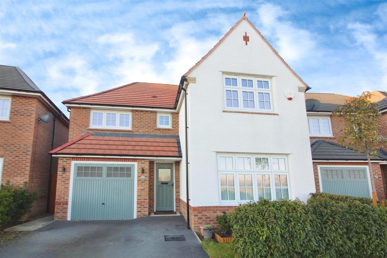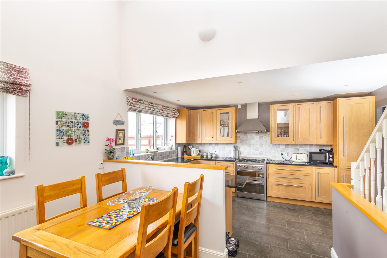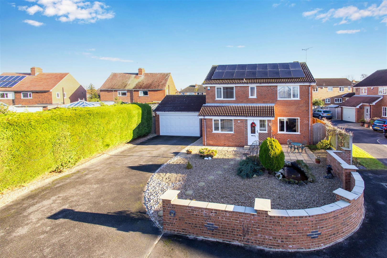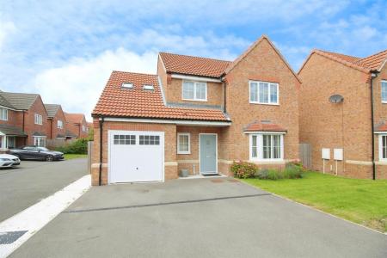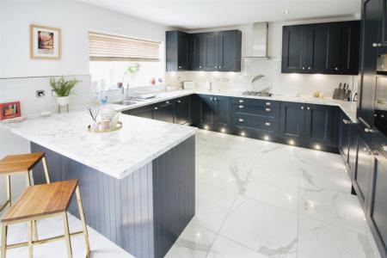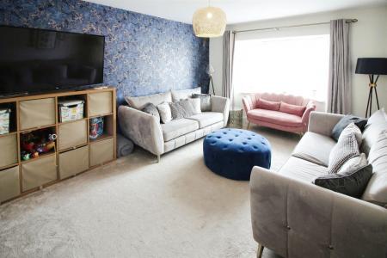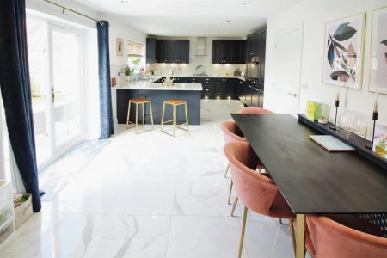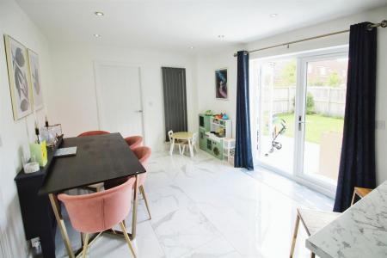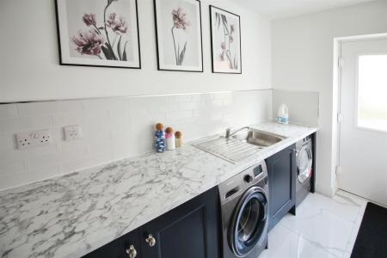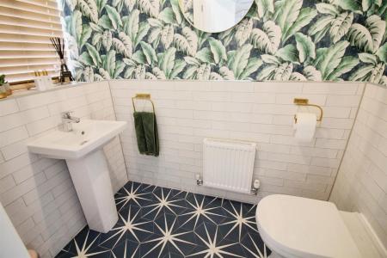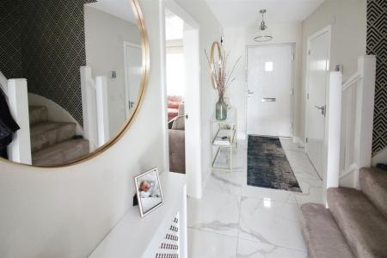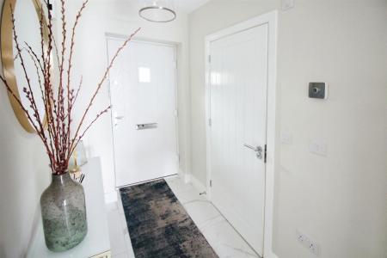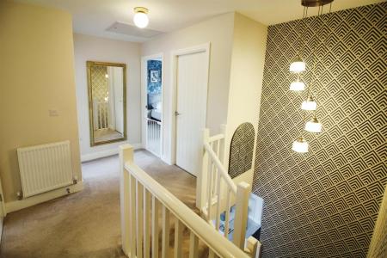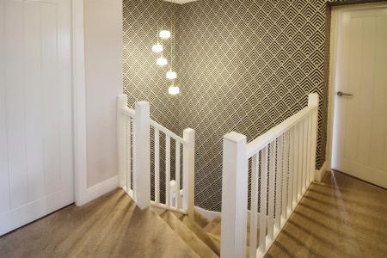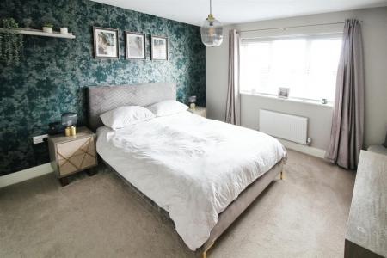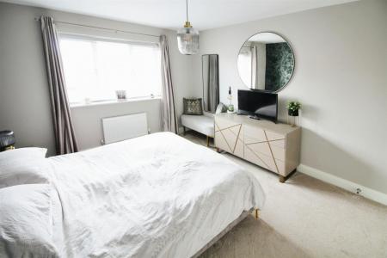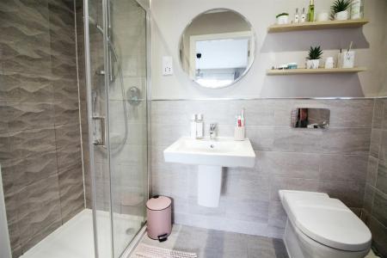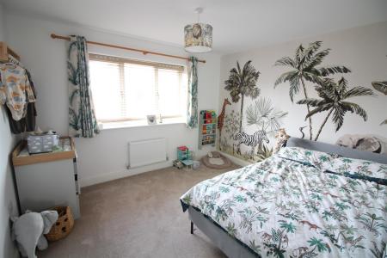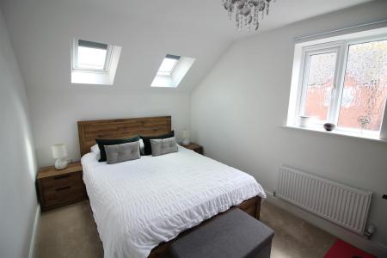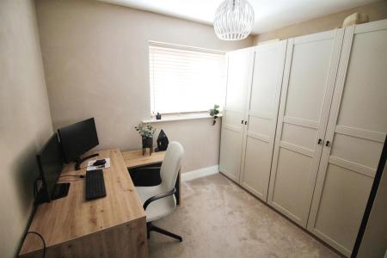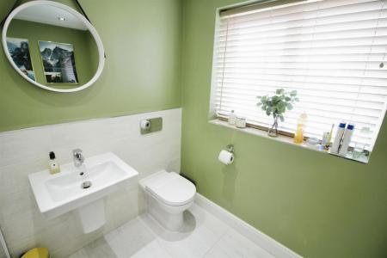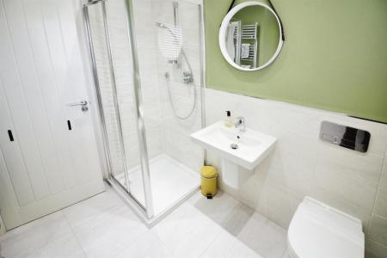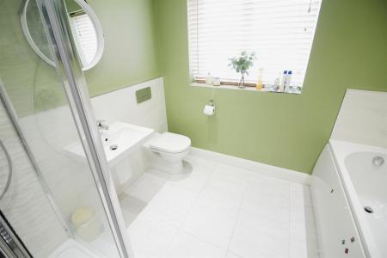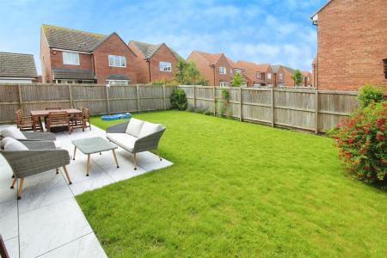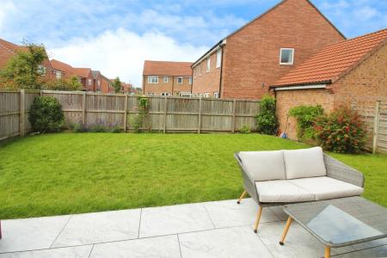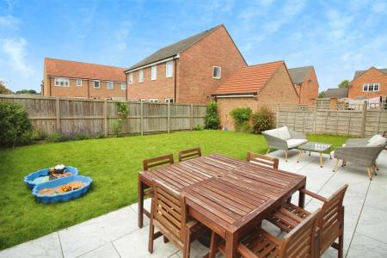- SPACIOUS FAMILY HOME
- SUPERBLY PRESENTED
- CORNER POSITION
- OPEN PLAN KITCHEN/DINER
- UTILITY ROOM & WC
- EN-SUITE TO MASTER BEDROOM
- Council Tax Band E
- EPC RATING B
4 Bedroom Detached House for sale in Leeds
***STUNNING FAMILY HOME * LARGE ENCLOSED GARDEN * POPULAR LOCATION * DECEPTIVELY LARGE HOME***
This superb family dwelling boasts four generously sized bedrooms and two well-appointed bathroom facilities, promising comfortable living spaces for all members of the family. A well-designed open plan dining/kitchen caters to all culinary needs, with utility room, while the single reception room provides a cosy area for family gatherings or entertaining guests.
The property also offers several unique features that contribute to its appeal. An integral garage provides secure off-road parking, a valuable asset for any suburban home. Additional parking spaces are available with the double drive for two, offering convenience for homeowners with multiple vehicles or frequent guests. The property also features a large garden, creating a tranquil outdoor space where residents can enjoy entertaining or relaxing.
Situated in an area with excellent public transport links, the property offers easy access to various amenities and destinations. Schools are nearby, making this an ideal location for families with school-aged children. Local amenities are also within a short distance, ensuring that daily necessities are comfortably met. The strong local community adds to the charm of the location, providing a friendly and welcoming environment for all residents.
While the property's physical characteristics are undoubtedly impressive, it also offers the advantages of a superb location and an array of unique features. Its combination of comfort, convenience, and community makes it a highly desirable home for any prospective buyer. This property promises an excellent quality of life for its future owners, inviting them to become a part of its welcoming community.
Ground Floor -
Hall - Composite double-glazed entrance door, radiator, cupboard, stairs to the first floor landing and doors to the WC, lounge and kitchen/diner. Porcelain tiled floor.
Wc - Pedestal wash hand basin, WC, radiator and a PVCu double-glazed frosted window. Half tiled walls and tiled flooring.
Lounge - 5.18m into bay x 3.48m (17'0" into bay x 11'5") - PVCu double-glazed window to the front bay with a radiator beneath and additional radiator.
Kitchen/Diner - 3.81m x 7.54m (12'6" x 24'9") - Boasting a stunning fitted kitchen with wall and base units with pan drawers, integrated four ring gas hob, extractor, eye level oven, fridge, freezer and a dishwasher. PVCu double-glazed window to the rear aspect, French doors, radiator, downlighters to the ceiling and a door to the utility room. Continuation of flooring from hall and contemporary radiator.
Utility Room - 3.15m x 1.73m (10'4" x 5'8") - Matching base units with sink and drainer, space for a tumble dryer and plumbing for a washing machine. Radiator, composite double-glazed door to the rear garden and a door to the integral single garage. Continuation of flooring from kitchen.
First Floor -
Landing - Doors accessing all bedrooms. Radiator and hatch to part boarded loft.
Master Bedroom - 3.91m x 3.45m (12'10" x 11'4") - PVCu double glazed window to front aspect, radiator and door to en-suite.
En-Suite - Large shower enclosure, half pedestal wash hand basin and unit housed push flush WC. Shaver point, PVCu double-glazed frosted window, downlighters to the ceiling and a chrome central heated towel warmer. Half tiled walls and floor.
Bedroom - 3.18m x 3.45m (10'5" x 11'4") - PVCu double-glazed window to the rear aspect and a radiator.
Bedroom - 5.15m x 2.67m (16'11" x 8'9") - PVCu double-glazed window to the side aspect, two skylights and a radiator.
Bedroom - 3.00m x 2.87m (9'10" x 9'5") - PVCu double-glazed window to the front aspect and a radiator.
Bathroom - Comprising; a straight panelled bath, large shower cubicle, half pedestal wash hand basin and a unit house push flush WC. PVCu double-glazed frosted window, downlighters, chrome central heated towel warmer and an extractor. Part tiled walls and floor.
Exterior - To the front is a double tarmacadam drive accessing a single integral garage. The rear garden is well enclosed, has a porcelain patio and is mainly laid to lawn which is of a really good size for a property of this type.
Agents Notes - We have been made aware the estate has a management charge to be paid annually and reviewed annually which is expected to be around �112.57 which would need to be confirmed via your solicitor.
Property Ref: 59037_33221970
Similar Properties
Bramley Park Avenue, Sherburn In Elmet, Leeds
4 Bedroom Detached House | £410,000
***OVERLOOKING THE GREEN. RARE OPPORTUNITY. TUCKED AWAY LOCATION. IMMACULATE HOME.***An immaculate family home from the...
Moorland Way, Sherburn In Elmet, Leeds
4 Bedroom Detached House | Guide Price £400,000
***LARGE FAMILY HOME * SUPERB SIZE ROOMS * WELL ENCLOSED LARGE GARDEN * DOUBLE GARAGE.***Guide price �400,00...
Rawfield Lane, Fairburn, Knottingley
3 Bedroom Detached Bungalow | £395,000
***ENVIABLE TUCKED AWAY LOCATION. VERSATILE LIVING. IMMACULATE THROUGHOUT.***An immaculate stunning bungalow nestled wit...
Bramley Park Avenue, Sherburn In Elmet, Leeds
4 Bedroom Detached House | £415,000
***IMMACULATE FAMILY HOME. EXTENDED ORANGERY. OUTLOOK OVER FIELD. DESIRABLE PLOT.***An exquisite family home built by 'R...
Westfield Lane, South Milford, Leeds
3 Bedroom Detached House | Guide Price £425,000
***DECEPTIVELY LARGE FAMILY HOME - STUNNING LOCATION - SET OVER THREE FLOORS***Guide price �425,000 - ჆...
4 Bedroom Detached House | £425,000
***ENVIABLE TUCKED AWAY LARGE PLOT. BEAUTIFULLY PRESENTED. THREE RECEPTION ROOMS. ***An immaculate family home located i...

Emsleys Estate Agents (Sherburn-in-Elmet)
4 Wolsey Parade, Sherburn-in-Elmet, Leeds, LS25 6BQ
How much is your home worth?
Use our short form to request a valuation of your property.
Request a Valuation


