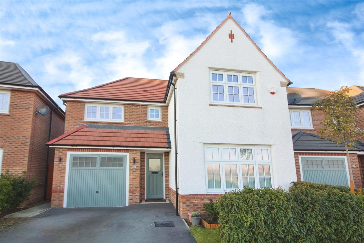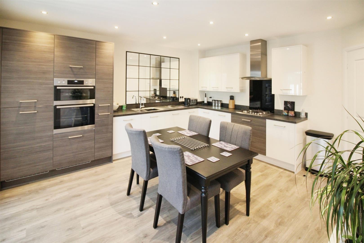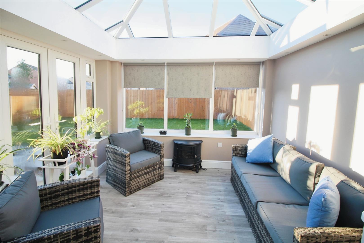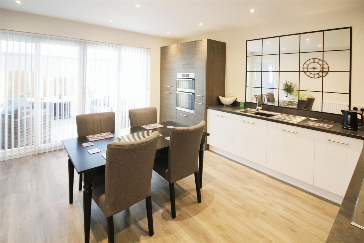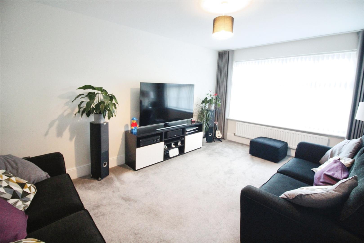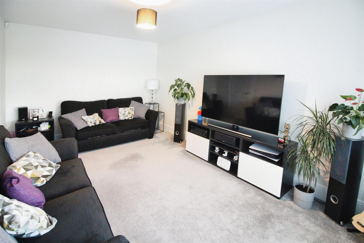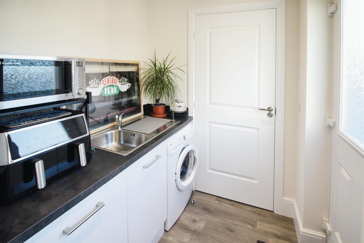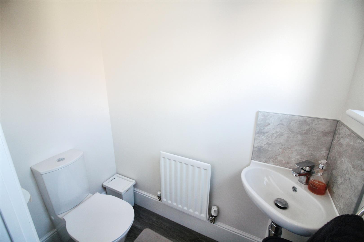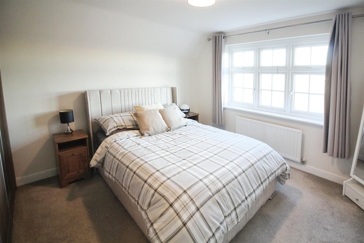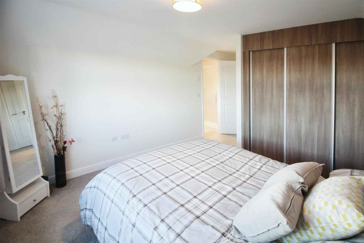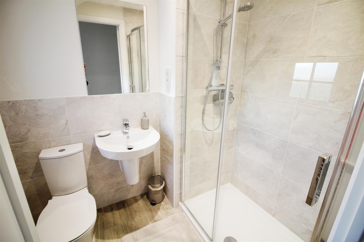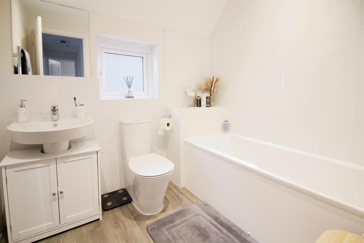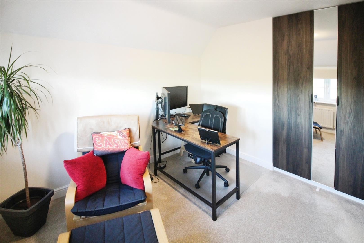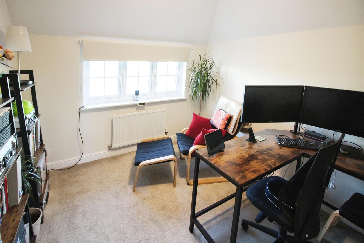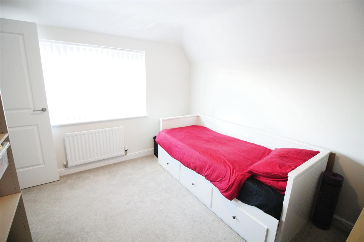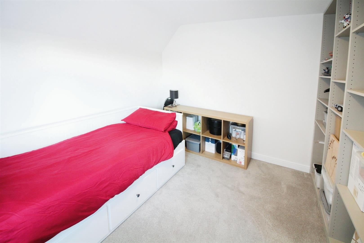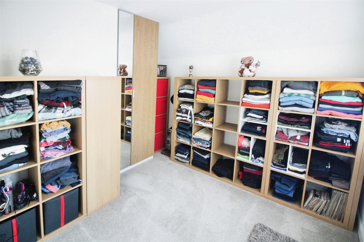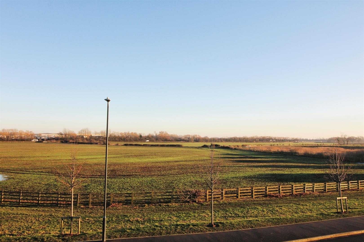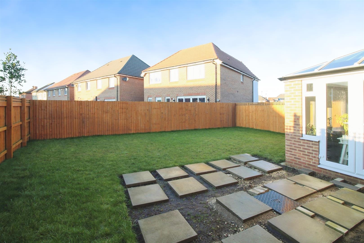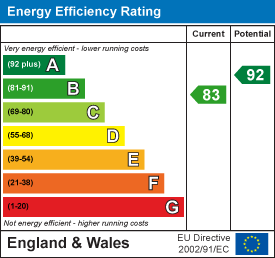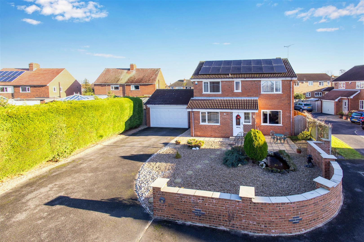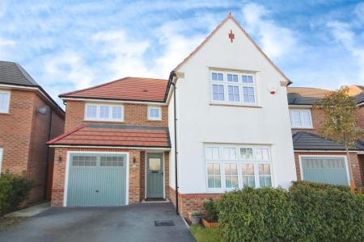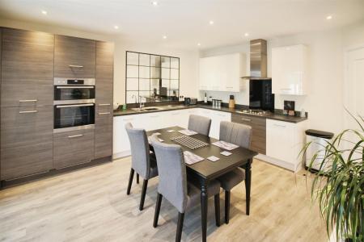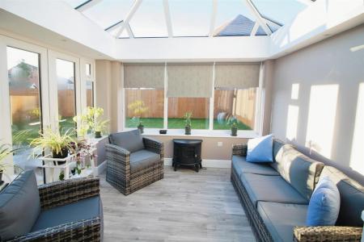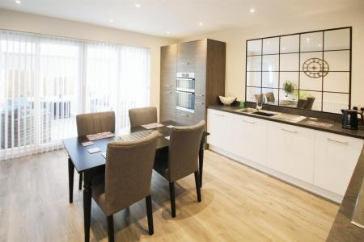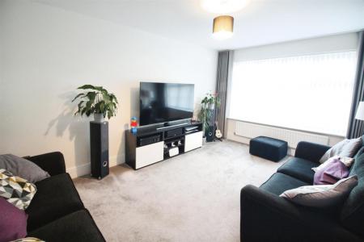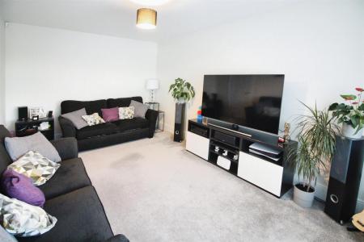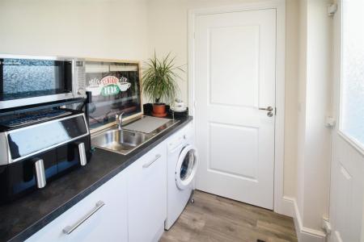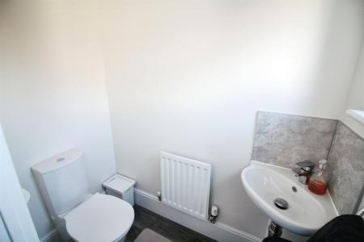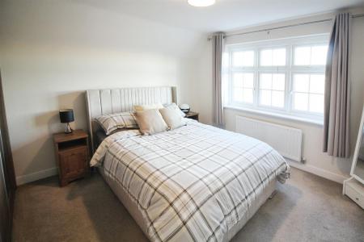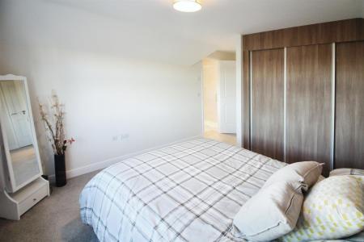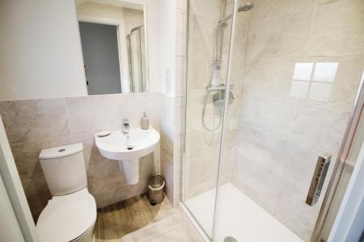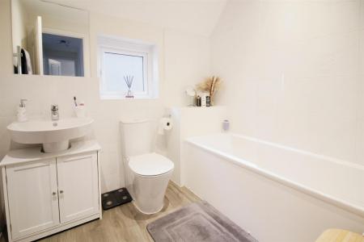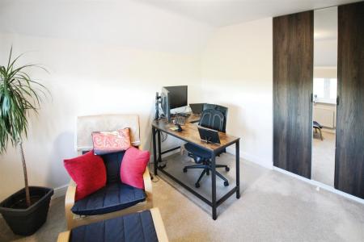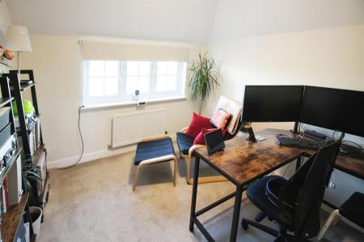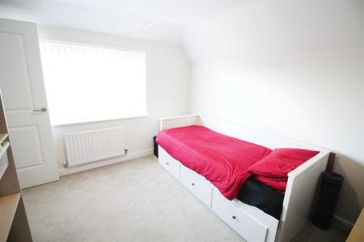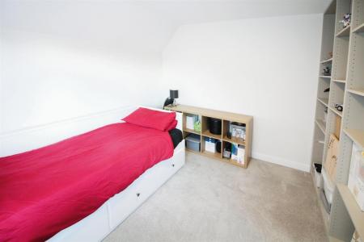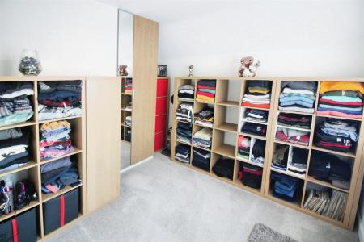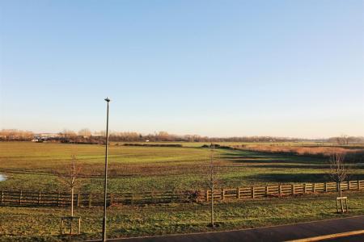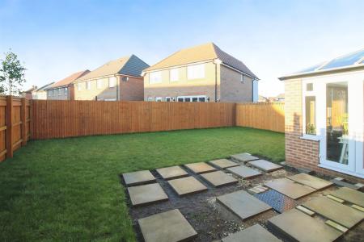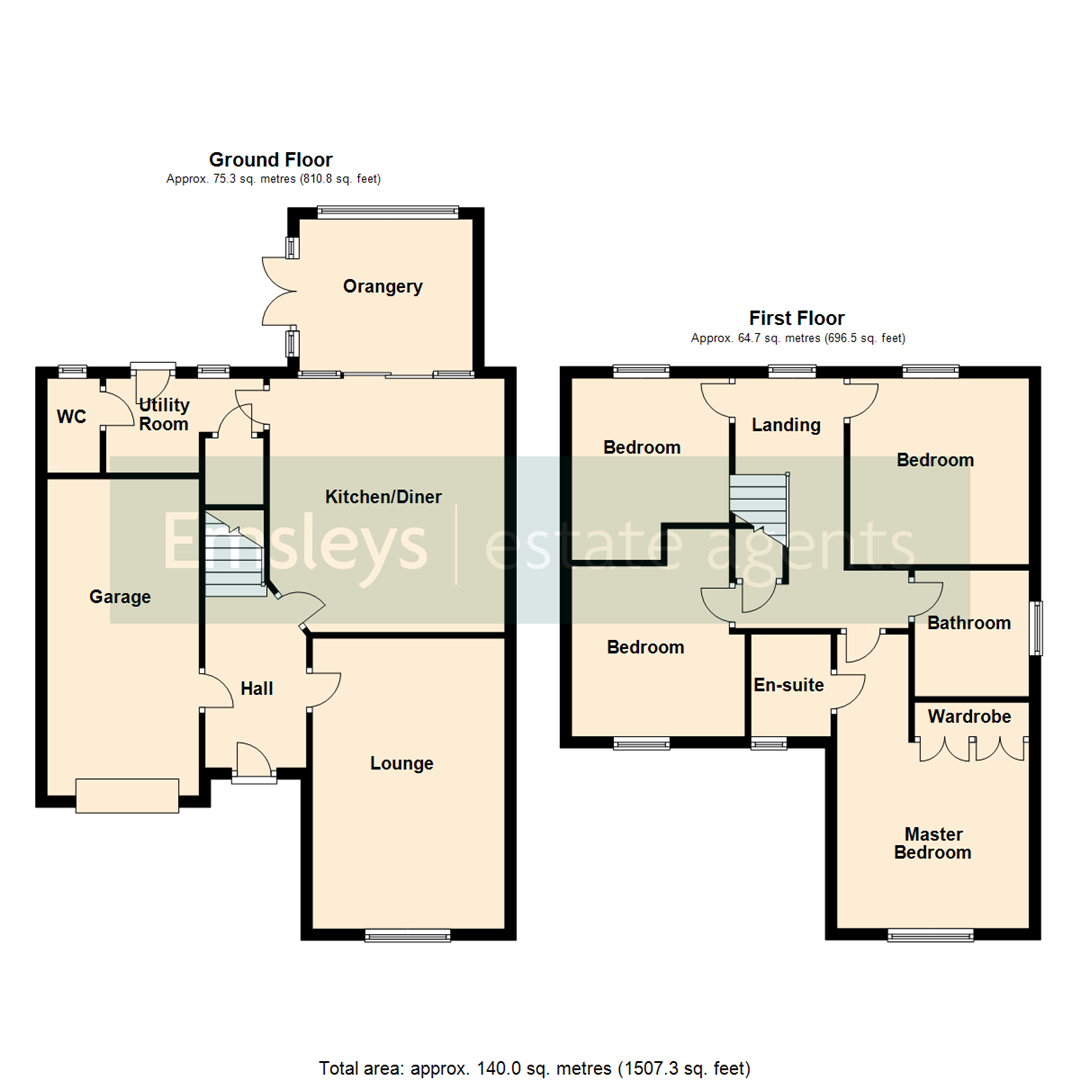- ENVIABLE PLOT
- OUTLOOK OVER FIELD
- EXTENDED ORANGERY
- SUPERBLY PRESENTED
- UTILITY & WC
- CLOSE TO AMENITIES
- Council Tax Band E
- EPC Rating B
4 Bedroom Detached House for sale in Leeds
***IMMACULATE FAMILY HOME. EXTENDED ORANGERY. OUTLOOK OVER FIELD. DESIRABLE PLOT.***
An exquisite family home built by 'Redrow' on a desirable plot, this 'Marlow' home promises a perfect blend of comfort and convenience with its spacious layout and prime location.
The residence features two generously-sized reception rooms, providing ample space for both relaxing and entertaining, with the orangery a feature off the kitchen/diner. A well-appointed kitchen/diner serves as the heart of the home, offering practicality and functionality. The house also boasts four comfortable bedrooms, ensuring plenty of private space for all family members. Additionally, the property is complemented by two well-maintained bathrooms, of which one is an en-suite shower room enhancing the overall convenience.
One of the unique features of this house is the ample parking space to the double drive, including a single integral garage. This is an invaluable asset for families with multiple vehicles or for those who often entertain guests.
The location of the property is highly desirable, offering excellent public transport links, making commuting effortless. There are also local amenities within a stone's throw away from the house, ensuring your day-to-day essentials are easily accessible. The property is in close proximity to reputable schools, making it an ideal location for families with school-aged children. Moreover, the surrounding green spaces boost the appeal of the location, offering opportunities for recreational activities and leisurely strolls.
This detached house is a fine blend of space, comfort, and location, waiting for a family to turn it into a home. Contact us today to arrange a viewing and experience the charm of this property first-hand.
Ground Floor -
Hall - Composite entrance door, stairs to first floor landing, radiator, door to kitchen/diner, lounge and garage.
Lounge - 5.15m x 3.38m (16'11" x 11'1") - PVCu double glazed window to front aspect with outlook over field and radiator beneath.
Kitchen/Diner - 4.50m x 4.17m (14'9" x 13'8") - A stunning open-plan kitchen/diner with two PVCu double-glazed windows and patio sliding doors between accessing the extended orangery. Having a range of wall and base units with co-ordinating work surfaces and matching upstand. Integrated double oven, hob with extractor over, fridge/freezer, plumbing for dishwasher, downlighters to ceiling, double panel central heating radiator and door to utility room.
Orangery - 2.72m x 3.07m (8'11" x 10'1") - Added in 2024 having PVCu double glazed windows and roof, french doors to garden, electric points and downlighters.
Utility Room - 1.68m x 2.79m (5'6" x 9'2") - Matching base unit, work surface and upstand. PVCu double-glazed window to the rear. entrance door to the garden, cupboard, sink and drainer, plumbing for a washing machine, space for tumble dryer and a door to the WC. Radiator and downlighters to ceiling.
Wc - Wash hand basin and WC, downlighters to ceiling, radiator and a PVCu double-glazed frosted window.
First Floor -
Landing - PVCu double-glazed window to the rear aspect with a radiator beneath and a cylinder cupboard.
Master Bedroom - 3.41m x 3.41m (11'2" x 11'2") - Fitted wardrobe and a PVCu double-glazed window to the front aspect overlooking field with a radiator beneath. Door to en-suite.
En-Suite - Having a double shower enclosure, half pedestal wash hand basin and push flush WC. Chrome central heated towel warmer, extractor fan, downlighters to ceiling, shaver point and a PVCu double-glazed frosted window.
Bedroom - 3.80m x 3.00m (12'6" x 9'10") - PVCu double-glazed window to the front aspect overlooking field with a radiator beneath.
Bedroom - 3.30m x 3.18m (10'10" x 10'5") - PVCu double glazed window to rear aspect and radiator beneath.
Bedroom - 3.23m x 2.77m (10'7" x 9'1") - PVCu double glazed window to rear aspect and radiator beneath.
Bathroom - Having a straight panelled bath with shower and screen over, half pedestal wash hand basin and push flush WC. Chrome central heated towel warmer, extractor fan, downlighters to ceiling, shaver point and a PVCu double-glazed frosted window.
Exterior - To the front is a double tarmac drive accessing the single integrated garage. The rear garden is well enclosed with patio area (which the vendor is planning to finish) and majority lawn.
Agents Notes - There is a management charge on the estate which is reviewed annually and is currently �188.09.
Property Ref: 59037_33611156
Similar Properties
Bramley Park Avenue, Sherburn In Elmet, Leeds
4 Bedroom Detached House | £410,000
***OVERLOOKING THE GREEN. RARE OPPORTUNITY. TUCKED AWAY LOCATION. IMMACULATE HOME.***An immaculate family home from the...
Moorland Way, Sherburn In Elmet, Leeds
4 Bedroom Detached House | Guide Price £400,000
***LARGE FAMILY HOME * SUPERB SIZE ROOMS * WELL ENCLOSED LARGE GARDEN * DOUBLE GARAGE.***Guide price �400,00...
Brunswick Crescent, Sherburn In Elmet, Leeds
4 Bedroom Detached House | £385,000
***INCREDIBLE SIZE PLOT. TUCKED AWAY LOCATION. FORMER SHOW HOME. RARE OPPORTUNITY.***An immaculate family home, original...
Westfield Lane, South Milford, Leeds
3 Bedroom Detached House | Guide Price £425,000
***DECEPTIVELY LARGE FAMILY HOME - STUNNING LOCATION - SET OVER THREE FLOORS***Guide price �425,000 - ჆...
4 Bedroom Detached House | £425,000
***ENVIABLE TUCKED AWAY LARGE PLOT. BEAUTIFULLY PRESENTED. THREE RECEPTION ROOMS. ***An immaculate family home located i...
Fryston View, South Milford, Leeds
3 Bedroom Detached Bungalow | Guide Price £429,950
*** STUNNING DETACHED BUNGALOW ADJACENT TO FARMLAND * DETACHED GARAGE WITH AMPLE PARKING ***A rare opportunity to purcha...

Emsleys Estate Agents (Sherburn-in-Elmet)
4 Wolsey Parade, Sherburn-in-Elmet, Leeds, LS25 6BQ
How much is your home worth?
Use our short form to request a valuation of your property.
Request a Valuation

