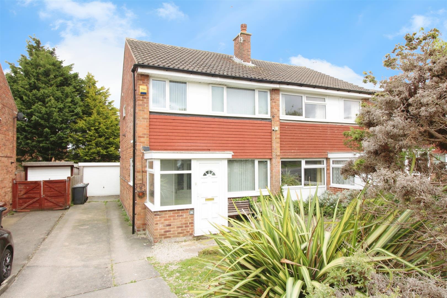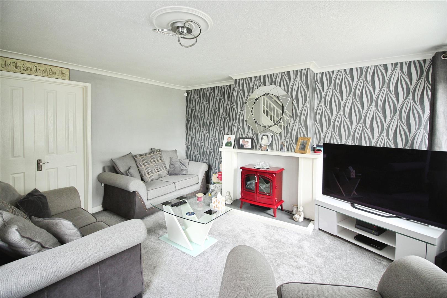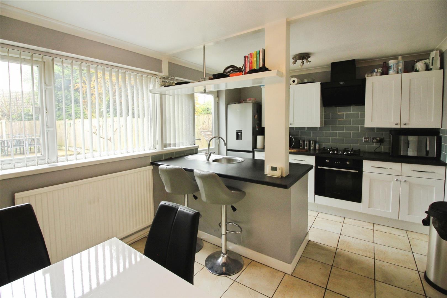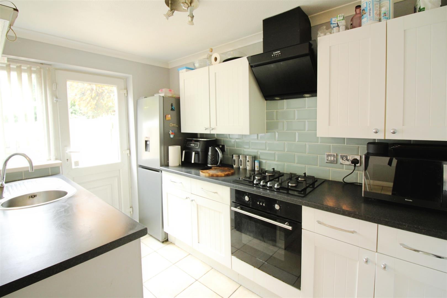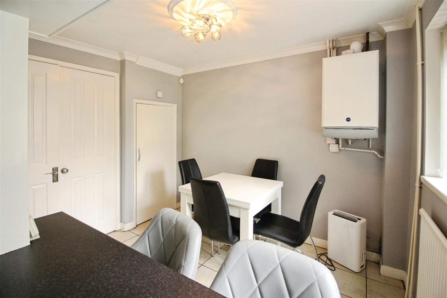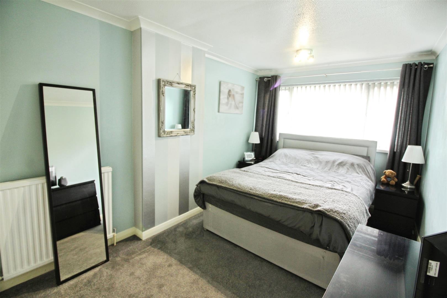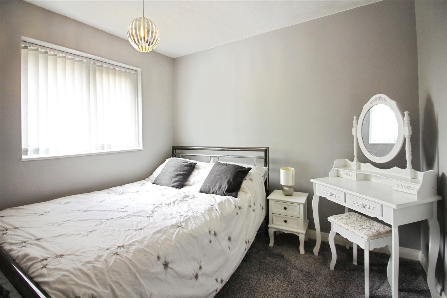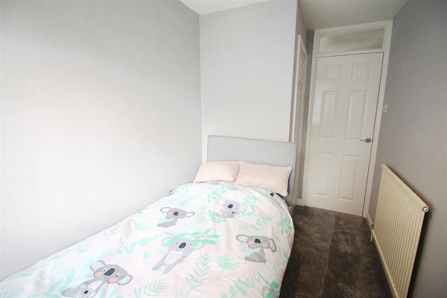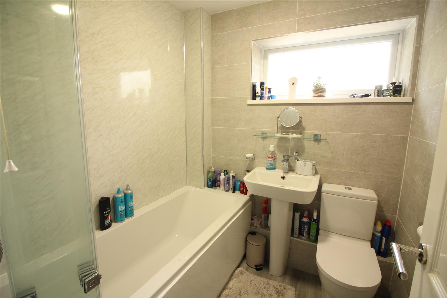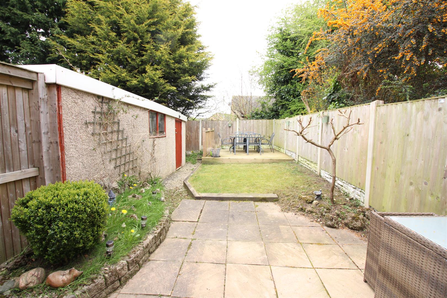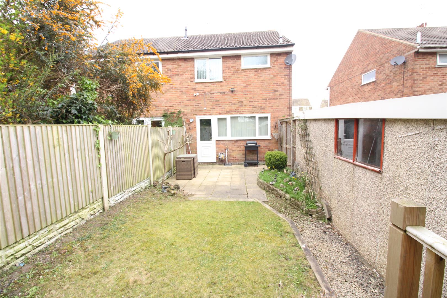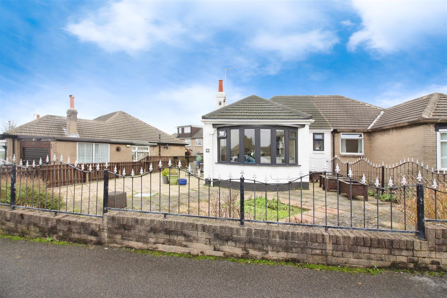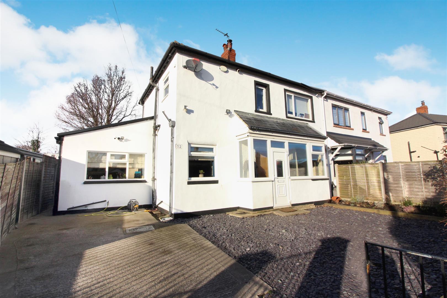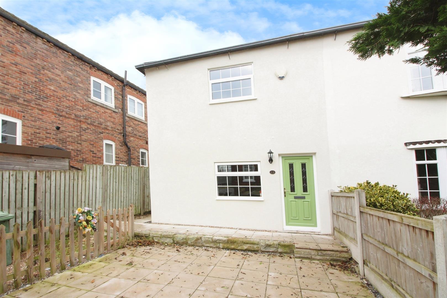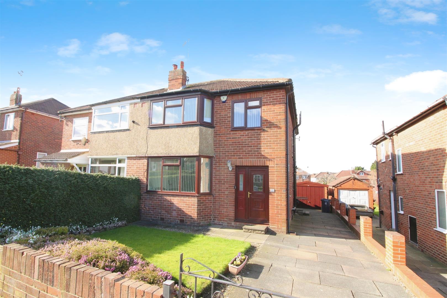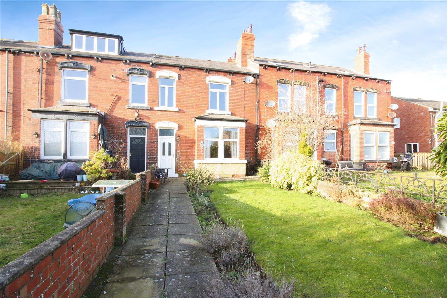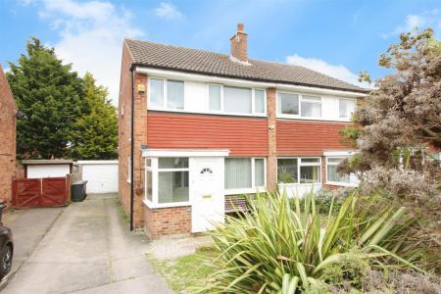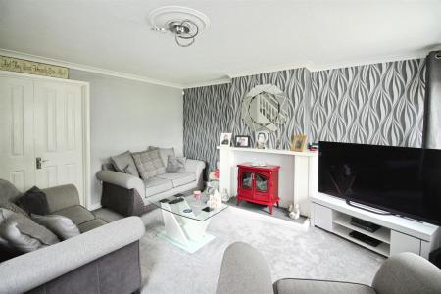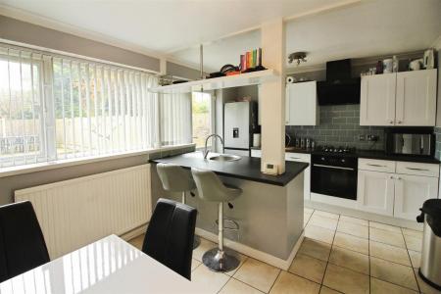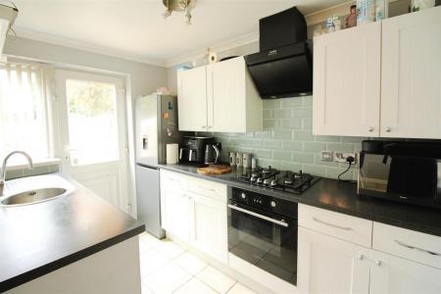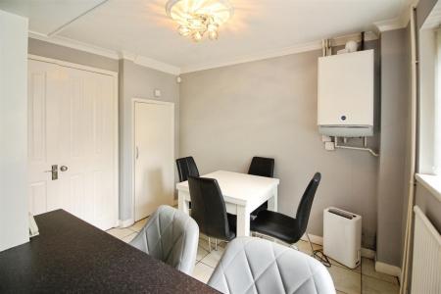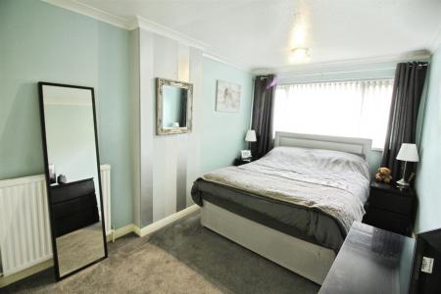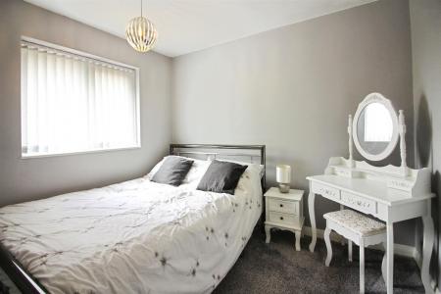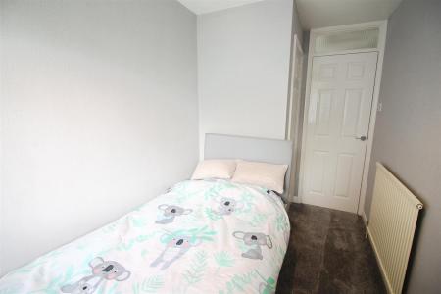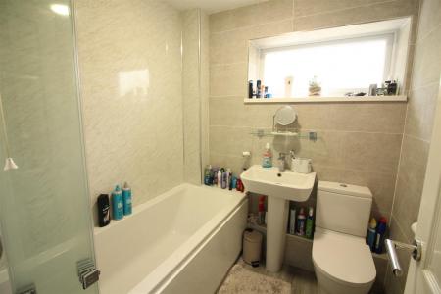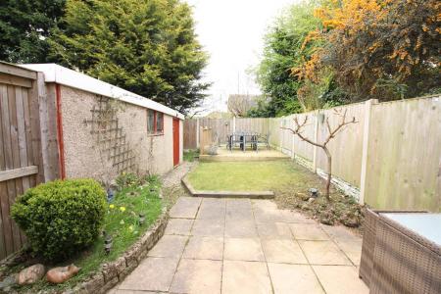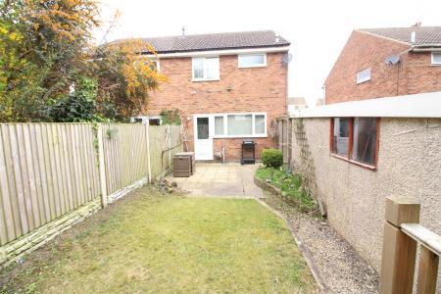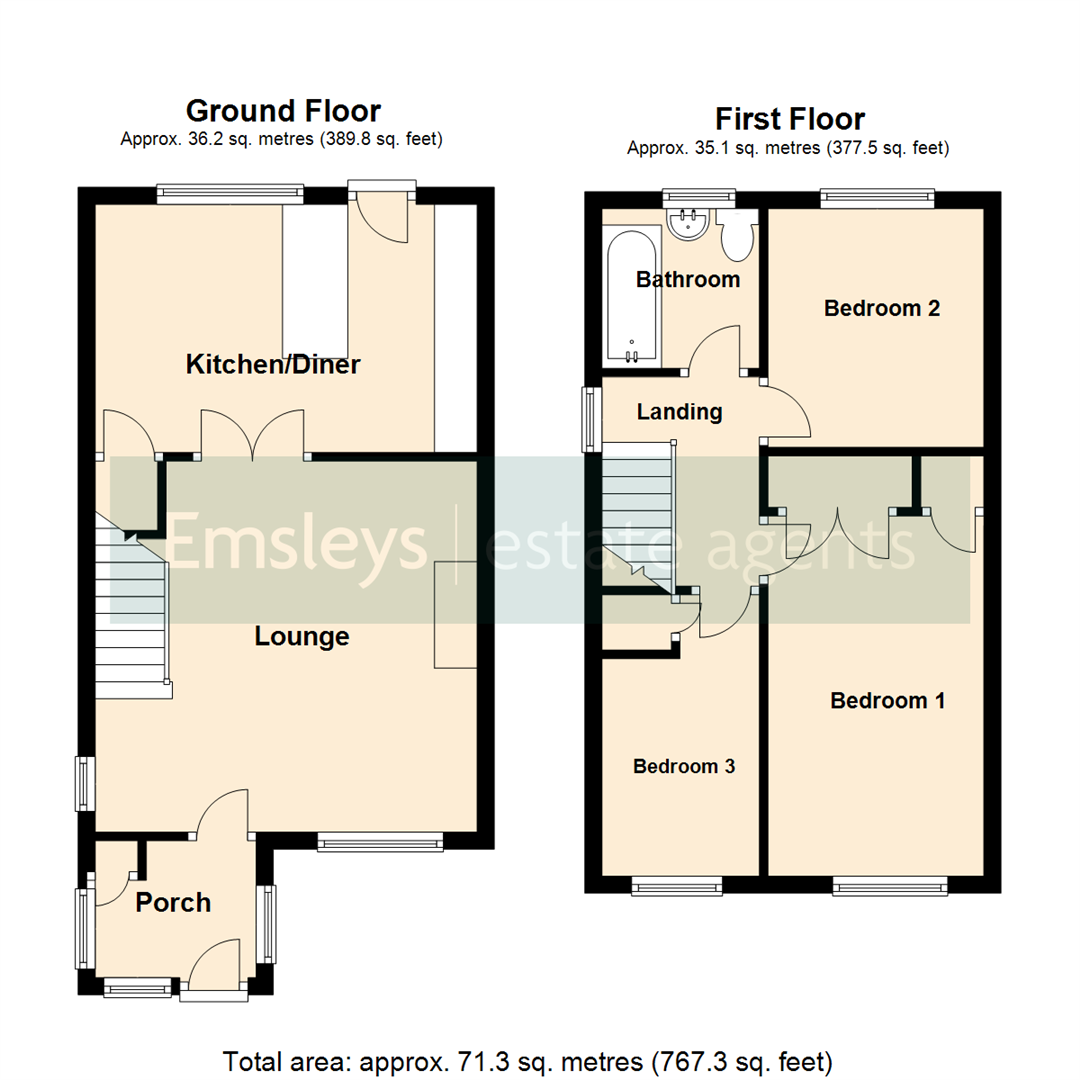- THREE BEDROOM SEMI-DETACHED HOUSE
- IDEAL FOR COMMUTERS TO LEEDS/WETHERBY/YORK
- FAMILY DINING/KITCHEN
- MODERN BATHROOM
- THREE BEDROOM ALL WITH FITTED STORAGE
- AMPLE OFF ROAD PARKING
- DETACHED GARAGE
- COUNCIL TAX BAND C
- EPC RATING TBC
3 Bedroom Semi-Detached House for sale in Leeds
THREE BEDROOM * READY TO MOVE INTO ACCOMMODATION * CUL- DE- SAC LOCATION!
Emsleys are excited to offer to the market this well maintained and superbly presented family home. Set in the t cul-de-sac of Hathaway Drive this location is ideal for commuters to LEEDS, WETHERBY OR YORK with easy access to the A64, A1/M1 motorway network and the A6120 Leeds Ring Road.
The accommodation briefly comprises; entrance porch, large lounge and dining/kitchen to the ground floor. Three bedrooms and bathroom to the first floor. Outside there is an enclosed garden to the rear, garage and driveway to the side and a small open-plan front garden.
Local shops and amenities are a short distance away in the Tesco shopping centre and a little further a field are the amenities and railway station at Crossgates.
Inspection is most definitely recommended to appreciate the size and location this property has to offer.
Call now to arrange your viewing!
Entrance Porch - With entry through a double-glazed entry door this useful lobby has a fixture storage cupboard providing useful shelving and the utility meters.
Lounge - 4.50m x 4.39m (14'9 x 14'5) - A good sized family lounge with feature fire surround and electric log effect stove. A staircase leads to the first floor and there are double doors which open to the dining/kitchen - ideal for family parties and/or entertaining. Central heating radiator, ceiling coving and double-glazed windows overlooking the front garden and driveway.
Kitchen/Diner - 14'9 x 10'1 - With a range of fitted white wall and base units with contrasting work top surfaces over. Built under electric oven with ceramic electric hob and extractor hood over. Space for a tall fridge/freezer and plumbed space for a washing machine. Breakfast bar with inset circular stainless steel sink, drainer and mixer tap along with useful base cupboards beneath and open to a dining area. Double-glazed window overlooking the rear garden. Ceramic tiled floor. Access to the rear garden through a double- glazed door and open to dining area which has space for dining table and chairs, fixture under stair storage cupboard and wall mounted central heating boiler.
Landing - Access to the loft and double-glazed window to the side elevation.
Bedroom 1 - 4.65m x 2.64m (15'3 x 8'8) - A good sized double bedroom with fixture double wardrobe and additional store cupboard to one wall, central heating radiator and double glazed window overlooking the front elevation.
Bedroom 2 - 2.82m x 2.57m (9'3 x 8'5) - A second double bedroom with a central heating radiator and double-glazed window to the rear.
Bedroom 3 - 3.30m x 1.80m (10'10 x 5'11) - A single bedroom with fixture bulk head wardrobe providing hanging rail and storage. Central heating radiator and double-glazed window.
Bathroom - The modern bathroom has majority grey ceramic tiling with laminate panelling to the bathing area. Fitted with a white three piece suite which comprises;- panelled bath with mains fed shower and screen over, a pedestal hand wash basin and close coupled w.c. Ladder style central heating radiator and a double-glazed window to the rear elevation.
Exterior - The property stands in well maintained gardens with lawn, shrubs and flower beds to the front. A long driveway provides ample parking for two or three cars and in turn leads to the detached garage. The garage has pedestrian access to the side and benefits from light, power points and an up-and-over door to the front. The rear garden is privately screened by wooden fencing and has flower beds, an exterior water supply, a patio area adjacent to the house and a decked seating area to the bottom of the plot.
Directions - Leaving our Crossgates office on Austhorpe Road turn right and at the traffic lights proceeding towards the roundabout taking the third exit onto the Ring Road. Continue over the next two roundabouts and at the traffic lights turn right onto the Coal Road. Proceed on the Coal Road and turn right onto White Laithe Road. Take the first left onto Hathaway Drive and the property will be identified by our Emsleys For Sale sign.
Property Ref: 59029_33820502
Similar Properties
2 Bedroom Semi-Detached Bungalow | £245,000
***TWO BEDROOM SEMI-DETACHED BUNGALOW - EXTREMELY WELL PRESENTED AND READY TO MOVE INTO!***Emsleys are delighted to offe...
3 Bedroom Semi-Detached House | £240,000
***THREE BEDROOM SEMI-DETACHED * EXTENDED & MODERNISED * LARGE REAR GARDEN***This impressive three bedroom semi-detached...
2 Bedroom Semi-Detached House | £240,000
*** OLD COLTON VILLAGE. MUST BE VIEWED. CHARACTER COTTAGE CLOSE TO TEMPLENEWSAM, NO CHAIN *** Quietly nestling within an...
3 Bedroom Semi-Detached House | £249,950
*** EXTENDED SEMI-DETACHED FAMILY HOME * LOTS OF POTENTIAL * MUST BE VIEWED***Knightway is situated in one of the most e...
2 Bedroom Detached Bungalow | £249,950
***TWO BEDROOM DETACHED BUNGALOW WITH POTENTIAL TO EXTEND (subject to consents)***Situated in a desirable location, this...
4 Bedroom Terraced House | £250,000
*** FOUR BEDROOM TERRACE WITH HUGE POTENTIAL * SOLD WITH NO CHAIN ***Emsleys are delighted to present for sale this terr...

Emsleys Estate Agents (Crossgates)
35 Austhorpe Road, Crossgates, Leeds, LS15 8BA
How much is your home worth?
Use our short form to request a valuation of your property.
Request a Valuation
