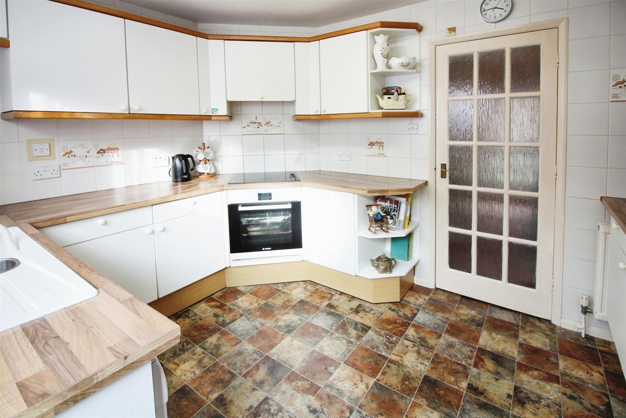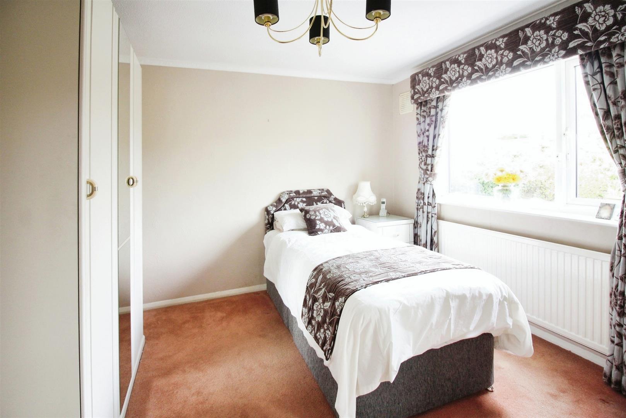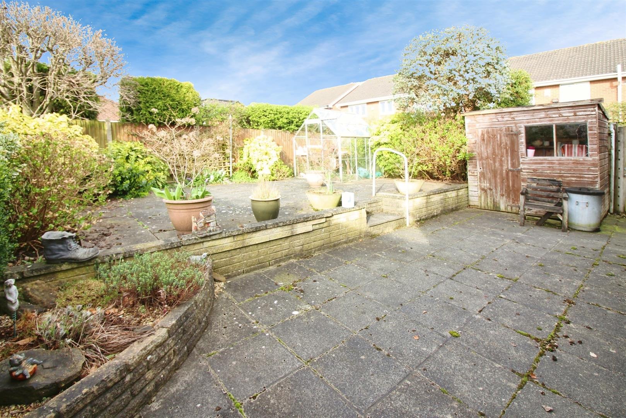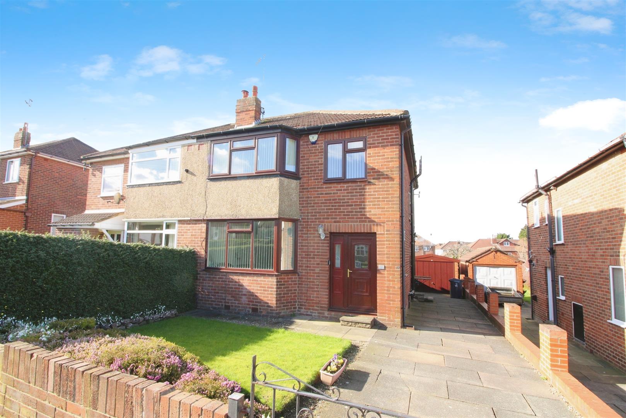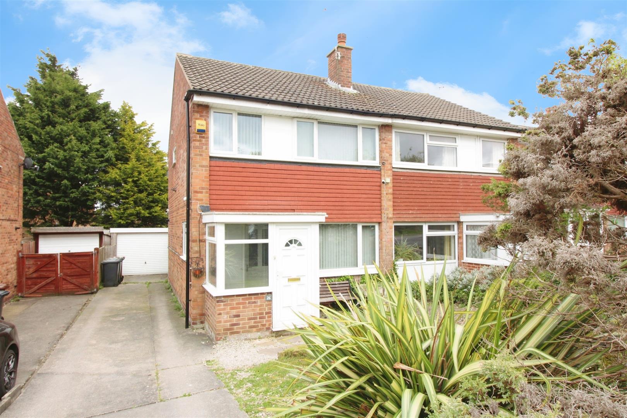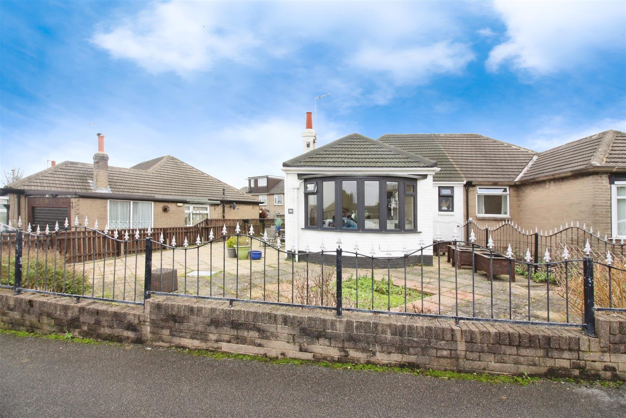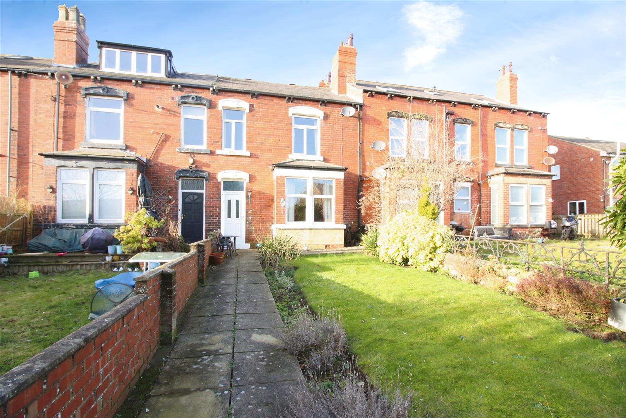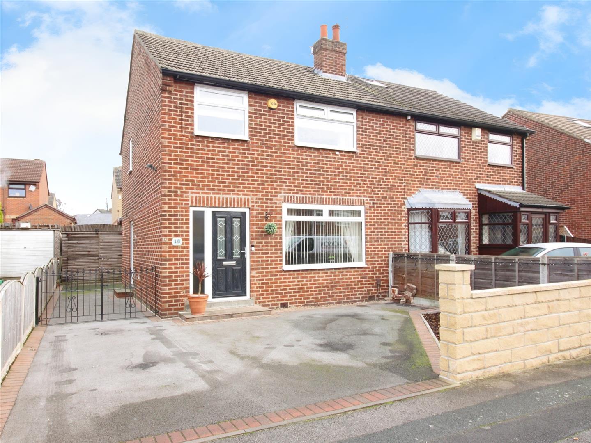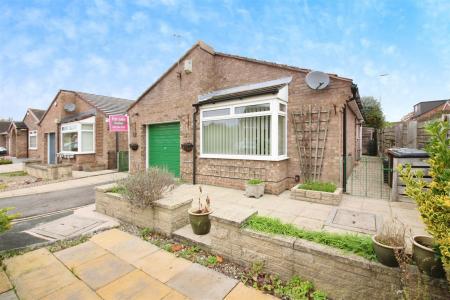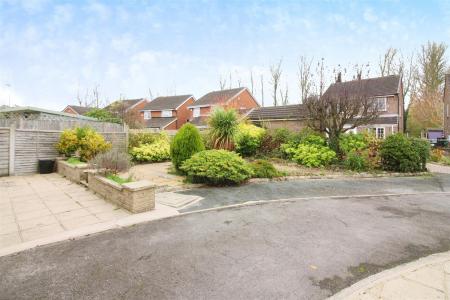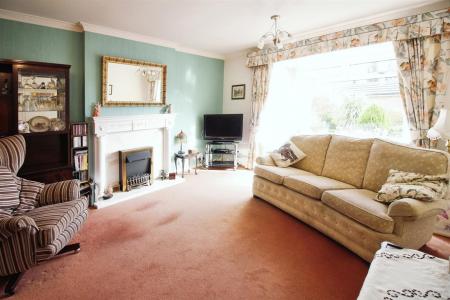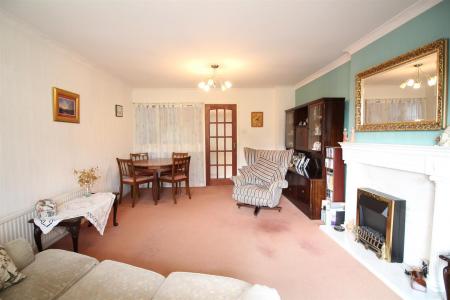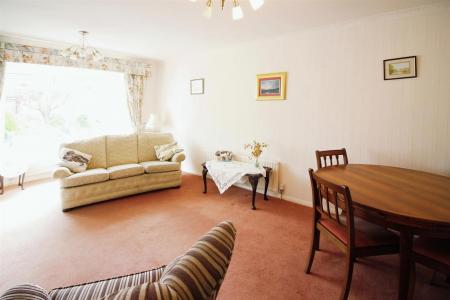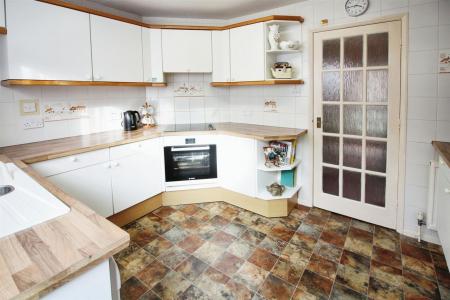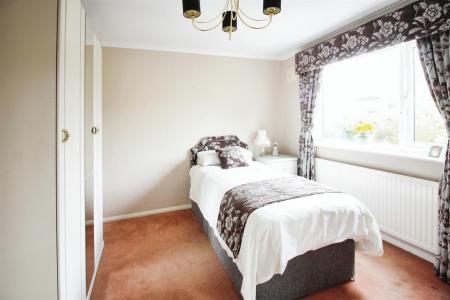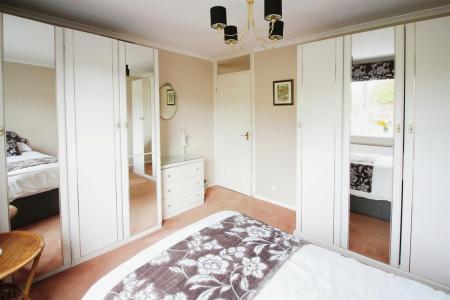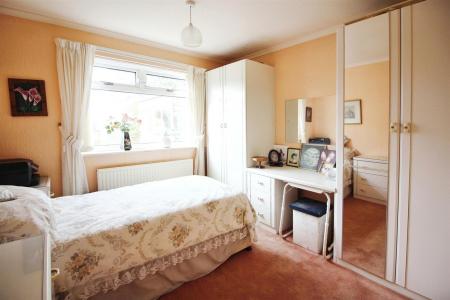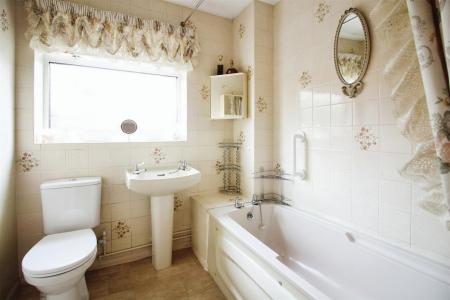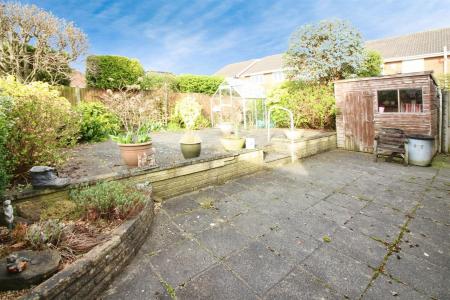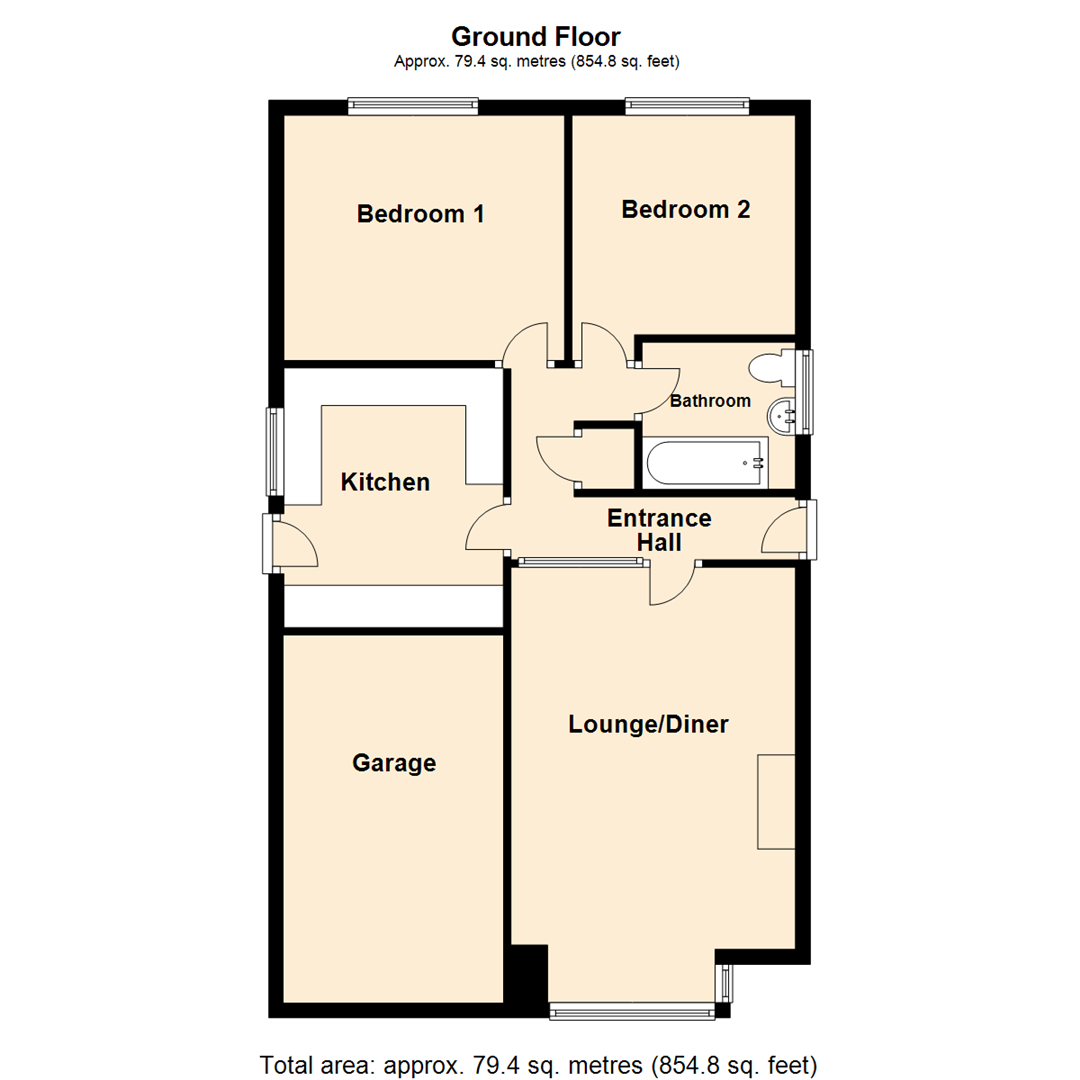- DETACHED BUNGALOW
- TUCKED AWAY LARGER PLOT
- POTENTIAL TO EXTEND (suject to consents)
- SPACIOUS LOUNGE/DINER
- TWO BEDROOMS
- INTEGRATED GARAGE
- OFF-ROAD PARKING FOR 3/4 CARS
- Council Tax Band C
- EPC rating D
2 Bedroom Detached Bungalow for sale in Leeds
***TWO BEDROOM DETACHED BUNGALOW WITH POTENTIAL TO EXTEND (subject to consents)***
Situated in a desirable location, this charming bungalow is now available for sale. The property is in good condition, offering a comfortable living space for its new owners and offering bags of potential for modernisation and possibly extention.
This lovely bungalow comprises of a spacious reception room, perfect for entertaining guests or relaxing with family. The property features a well-maintained kitchen, ideal for preparing delicious meals. There are two double bedrooms, providing ample space for a small family or guests.
Externally, the property boasts a garage and ample parking space, ensuring convenience for residents with vehicles. The well maintained garden offers a tranquil outdoor space, perfect for enjoying the pleasant surroundings.
Located in a cul-de-sac location just off Naburn Approach the property is ideally placed for commuters to LEEDS, WETHERBY OR YORK with easy access to the A64, A1/M1 motorway network and the A6120 Leeds Outer Ring Road. Local shops and amenities are a short distance away in the Tesco shopping centre and a little further a field are amenities and a railway station at Crossgates.
Don't miss the opportunity to own this wonderful property that combines comfort, convenience, and a peaceful setting.
Ground Floor -
Entrance Hall - Enter the property through a PVCu double-glazed entry door to an 'L'-shaped hallway providing a storage cloaks cupboard, ideal for storing household items, a central heating radiator and access to the loft space.
Lounge/Diner - 5.08m x 3.78m (16'8" x 12'5") - An impressive sized reception room that can be easily zoned into living and dining areas with ample room for a family sized dining table and chairs. A feature fireplace offers a marble back and hearth and has an electric fire and there are two central heating radiators. A box bay double-glazed window gives a commanding view of the front garden and street beyond.
Kitchen - 3.45m x 2.92m (11'4" x 9'7") - The kitchen is fitted with a good range of white wall and base units with wood grain effect work surfaces over which incorporate a composite 1 1/2 bowl sink with side drainer and mixer tap. Integrated appliances include a built under fridge and freezer, built under electric oven with electric hob and extractor hood over. Glass fronted display cabinets, a tall larder cupboard and a plumbed space for a washing machine. A double-glazed window is placed on the side elevation and a PVCu double-glazed entry door gives access to the same.
Bathroom - 1.96m x 2.04m (6'5" x 6'8") - The bathroom is fully tiled and fitted with a coloured three-piece suite which comprises; panelled bath with electric shower over, pedestal hand wash basin and a low flush WC. Central heating radiator and double-glazed window to the side elevation.
Bedroom 1 - 3.23m x 3.73m (10'7" x 12'3") - A spacious double bedroom with ample room for fitted bedroom furniture, central heating radiator and double-glazed window overlooking the rear garden.
Bedroom 2 - 3.26m x 2.97m (10'8" x 9'9") - A second double bedroom with central heating radiator and double-glazed window overlooking the rear garden.
Exterior - The property is accessed to the front where a large sweeping driveway offers off-road parking for three or four vehicles and leads to the garage which has an up-and-over door, power and light and houses the central heating boiler. The front ornamental garden is stocked well with perennials, heathers and mature shrubs scattered intermittently with paving stones and gravel. There is gated access to both sides of the property which in turn leads you to the rear garden which is low maintenance and mostly laid with paving having planted flowerbeds, greenhouse and timber storage shed.
Directions - Leaving our Crossgates office on Austhorpe Road turn right and at the traffic lights proceed towards the roundabout taking the third exit onto the Ring Road. Continue over the next two roundabouts and at the traffic lights turn right onto the Coal Road. Proceed along Coal Road and turn right onto Naburn Approach then take the first left into Farnham Croft where the property can be found on the right hand side.
Property Ref: 59029_32995900
Similar Properties
3 Bedroom Semi-Detached House | £249,950
*** EXTENDED SEMI-DETACHED FAMILY HOME * LOTS OF POTENTIAL * MUST BE VIEWED***Knightway is situated in one of the most e...
3 Bedroom Semi-Detached House | £245,000
THREE BEDROOM * READY TO MOVE INTO ACCOMMODATION * CUL- DE- SAC LOCATION!Emsleys are excited to offer to the market this...
2 Bedroom Semi-Detached Bungalow | £245,000
***TWO BEDROOM SEMI-DETACHED BUNGALOW - EXTREMELY WELL PRESENTED AND READY TO MOVE INTO!***Emsleys are delighted to offe...
4 Bedroom Terraced House | £250,000
*** FOUR BEDROOM TERRACE WITH HUGE POTENTIAL * SOLD WITH NO CHAIN ***Emsleys are delighted to present for sale this terr...
3 Bedroom Semi-Detached House | £255,000
*** THREE BEDROOM PROPERTY * BEAUTIFULLY PRESENTED THROUGHOUT * OFF ROAD PARKING AND GARDENS ***With a conveniently plac...
3 Bedroom Semi-Detached House | £260,000
*** THREE BEDROOM SEMI-DETACHED HOUSE * BEAUTIFULLY PRESENTED AND READY TO MOVE INTO!***Emsleys are delighted to offer f...

Emsleys Estate Agents (Crossgates)
35 Austhorpe Road, Crossgates, Leeds, LS15 8BA
How much is your home worth?
Use our short form to request a valuation of your property.
Request a Valuation





