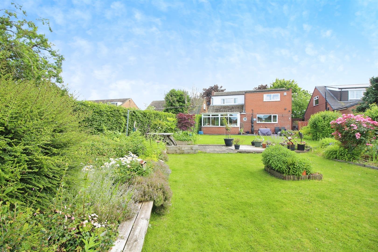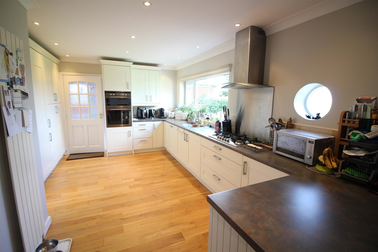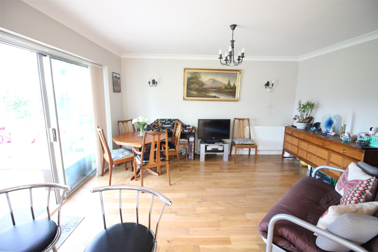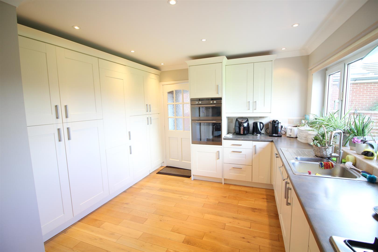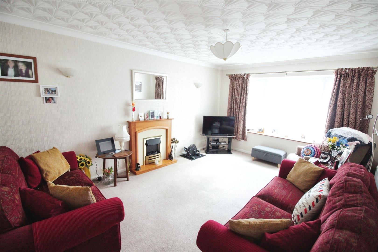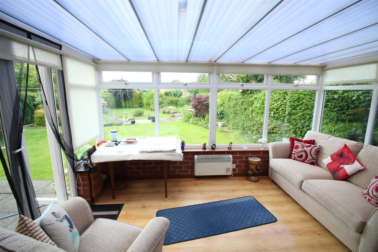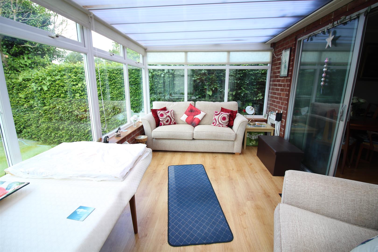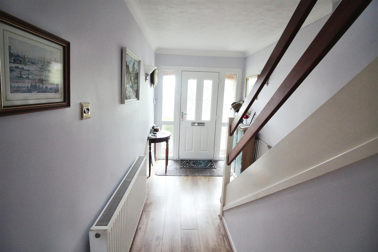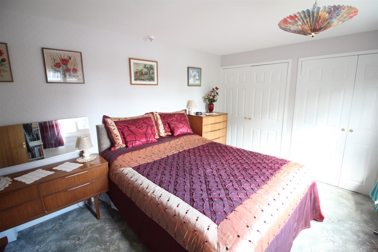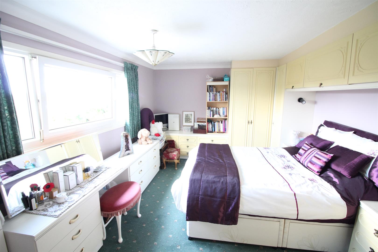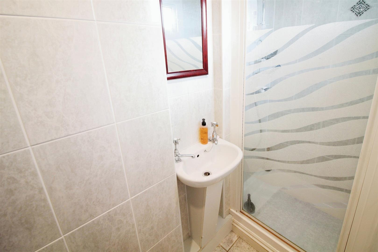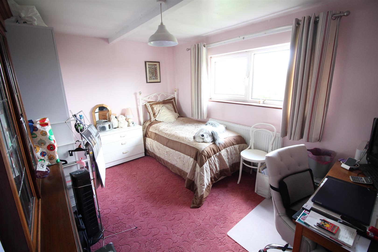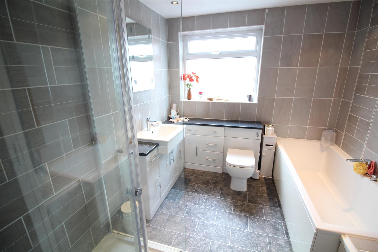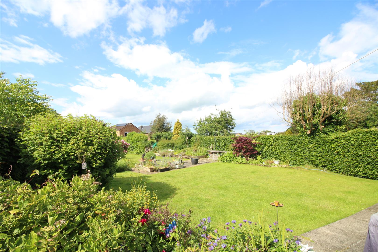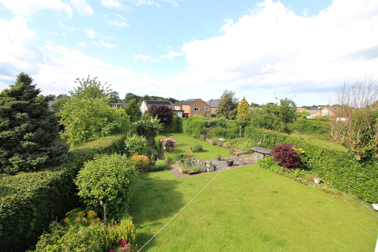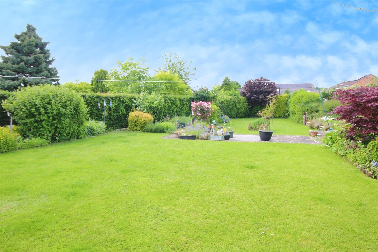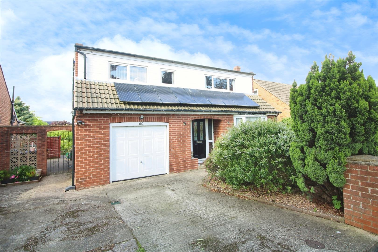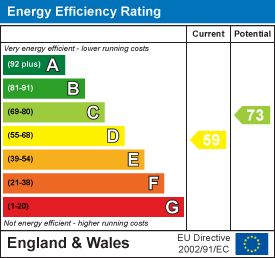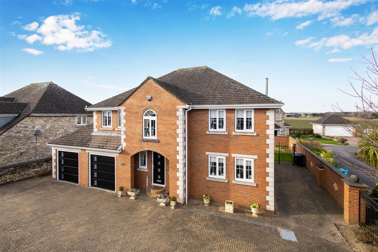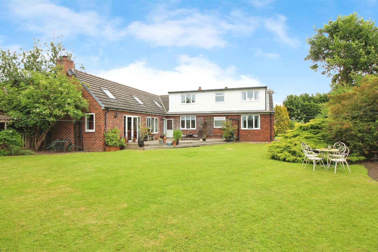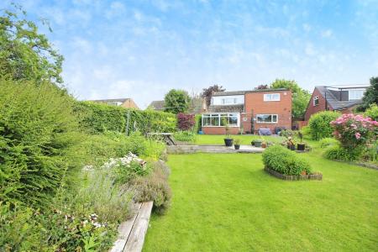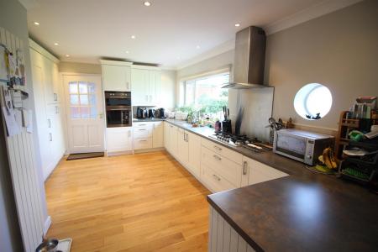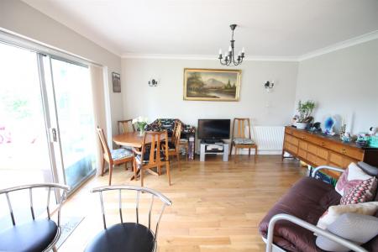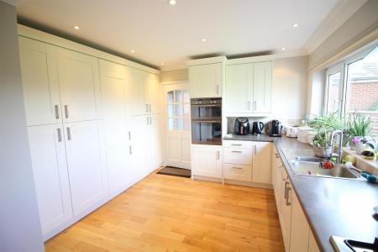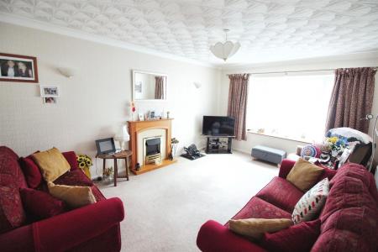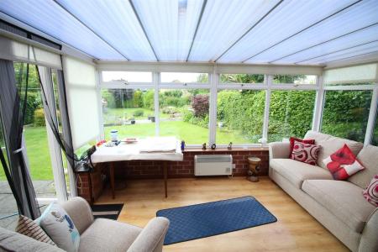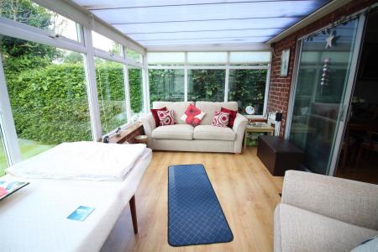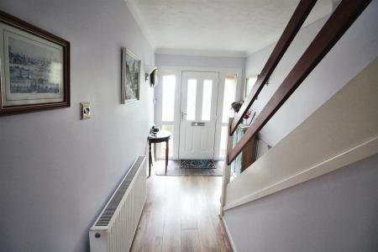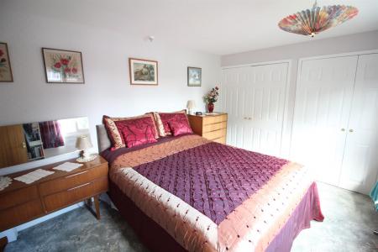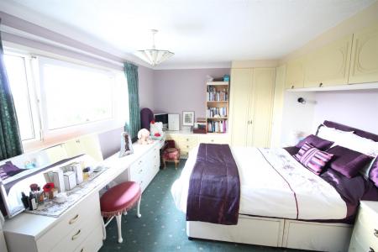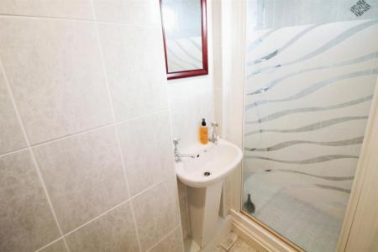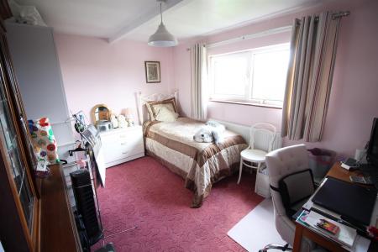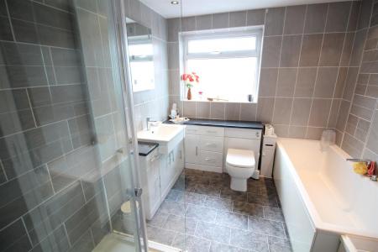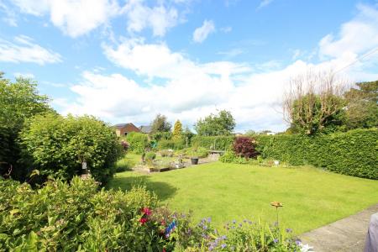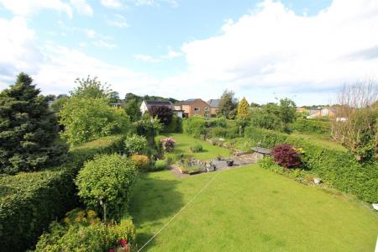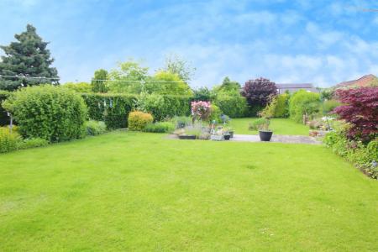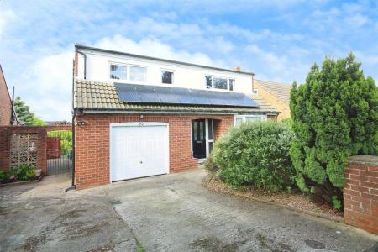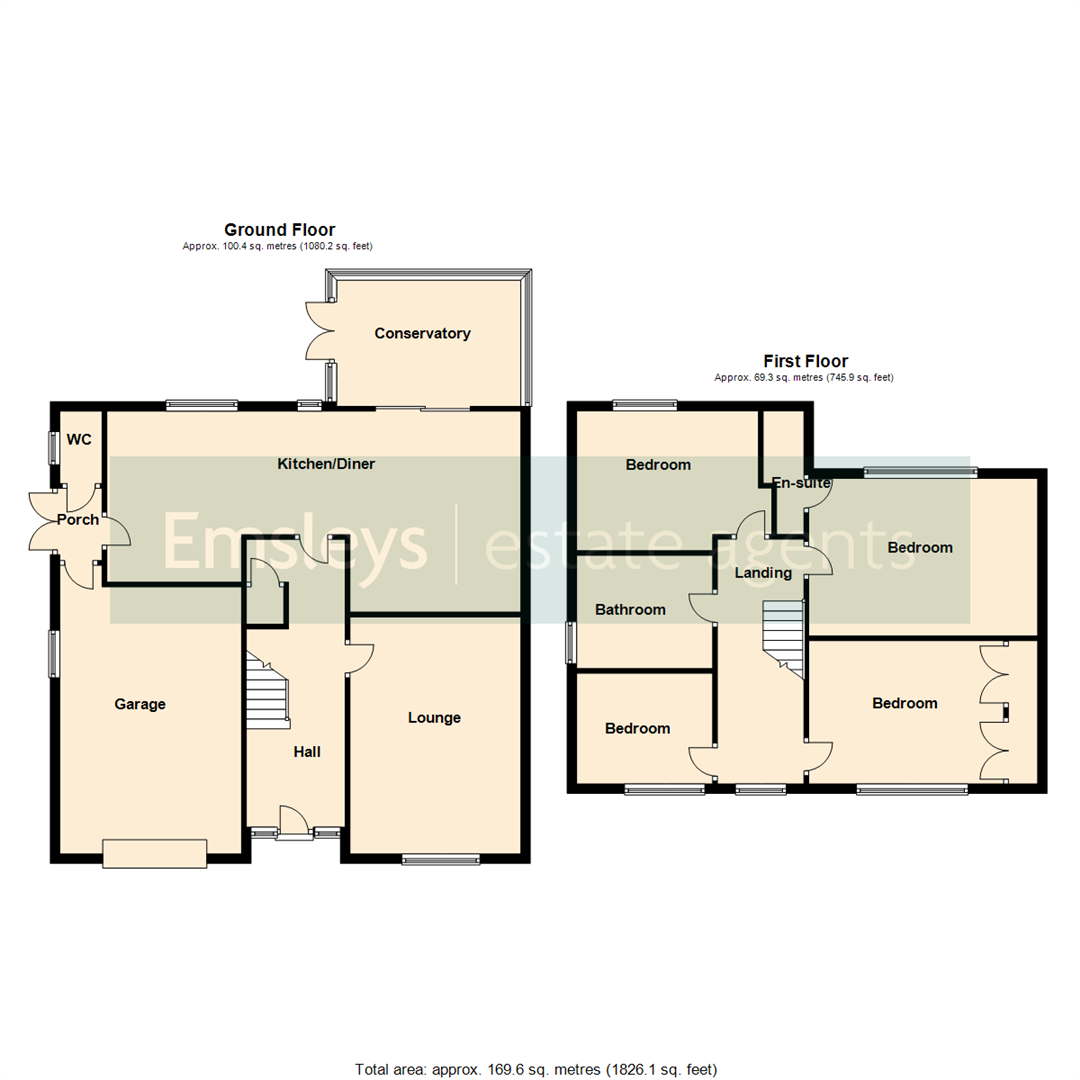- SOUGHT AFTER LOCATION
- STUNNING PLOT
- LARGE FAMILY HOME
- SOLAR PANELS WITH INCOME
- PARKING & EXTRA LARGE GARAGE
- OPEN-PLAN KITCHEN/DINER
- Council Tax Band E
- EPC Rating D
4 Bedroom Detached House for sale in Leeds
***STUNNING SETTING. LARGE GARDEN. LARGE FAMILY HOME. SOUGHT AFTER LOCATION.***
Set in a desirable location, boasting two inviting reception rooms and a fully equipped open-plan kitchen/diner. This home offers ample space for both entertaining and comfortable living, making it an excellent choice for families or anyone seeking a spacious home.
Located in a vibrant area with excellent public transport links, a strong local community and local amenities within easy reach. Families will appreciate the proximity to well regarded local schools, making the daily school run a breeze.
One of the home's standout features is its open-plan kitchen, which looks onto the incredible garden, which is impressive and beautifully maintained with established borders and two ponds. A perfect setting for alfresco dining, entertaining, or simply relaxing in the sun. Eco-conscious buyers will also appreciate the solar panels which are owned and generate an income, a feature that not only reduces the property's carbon footprint but can also result in significant energy savings.
The house also benefits from an extra large integral garage and additional parking for two cars.
This property represents an extraordinary blend of design, comfort and location. Its unique features and desirable location make it an attractive prospect for those looking for a rare extra large plot with a sizable family home. Don't miss out on this opportunity to acquire a remarkable property in a fantastic location.
Ground Floor -
Hall - Having windows either side of the entrance door, stairs to the first floor level with a store cupboard under, radiator and doors to the lounge and kitchen/diner.
Lounge - 5.00m x 3.61m (16'5" x 11'10") - PVCu double-glazed window to the front aspect, radiator, fireplace and coving to the ceiling.
Kitchen/Diner - 4.24m x 8.74m (13'11" x 28'8") - A lovely open-plan room with modern wall and base units, co-ordinating work surfaces and splashback tiling. Inset one and half bowl, sink and drainer, integrated double oven, grill, fridge, freezer, dishwasher and a five ring gas hob with an extractor and splashback over. PVCu double-glazed window to the rear aspect, down lighters to the ceiling, radiator, patio doors to the conservatory looking over the beautiful garden and door to the side porch.
Porch - Double entrance door, doors to an integral garage and WC.
Wc - WC and wash hand basin and window to the side.
Conservatory - 2.67m x 3.89m (8'9" x 12'9") - Poly-carbonate roof and PVCu double-glazed windows with French doors to the garden.
First Floor -
Landing - PVCu double-glazed window to the front and doors to rooms.
Bedroom - 2.95m x 4.01m (9'8" x 13'2") - PVCu double-glazed window to the rear aspect, radiator, fitted wardrobes and a door to the en-suite.
En-Suite - Shower enclosure, WC and wash hand basin and having tiled walls and floor.
Bedroom - 3.02m x 4.11m (9'11" x 13'6") - Built-in wardrobes, radiator and a PVCu double-glazed window to the front aspect.
Bedroom - 3.33m x 4.70m (10'11" x 15'5") - PVCu double-glazed window to the rear aspect and a radiator.
Bedroom - 2.34m x 2.87m (7'8" x 9'5") - PVCu double-glazed window to the front aspect and a radiator.
Bathroom - 2.39m x 2.84m (7'10" x 9'4") - A modern fitted suite comprising; a shower enclosure, panelled bath, vanity housed wash hand basin and unit housed WC. PVCu double-glazed frosted window, tiled walls and down lighters to the ceiling.
Exterior - Having a double drive to the front with parking for two cars and accessing the extra large single garage as well as a front garden with shrubs and conifers. The rear garden is superb in size, beautifully maintained with the majority lawned and having, established borders, two ponds, patio and having a further concealed and planted areas.
Agents Notes - The solar panels generate an income of 29p pKWH.
Property Ref: 59037_33161457
Similar Properties
5 Bedroom Detached House | Offers in region of £450,000
***STUNNING EXTENDED HOME. SOUGHT AFTER LOCATION. VERSATILE FAMILY HOME.***A magnificent extended family home. This prop...
Fryston View, South Milford, Leeds
3 Bedroom Detached Bungalow | Guide Price £429,950
*** STUNNING DETACHED BUNGALOW ADJACENT TO FARMLAND * DETACHED GARAGE WITH AMPLE PARKING ***A rare opportunity to purcha...
Westfield Lane, South Milford, Leeds
3 Bedroom Detached House | Guide Price £425,000
***DECEPTIVELY LARGE FAMILY HOME - STUNNING LOCATION - SET OVER THREE FLOORS***Guide price �425,000 - ჆...
Betteras Hill Road, Hillam, North Yorkshire
3 Bedroom Detached Bungalow | £475,000
***RARE OPPORTUNITY. SOUGHT AFTER VILLAGE LOCATION. BEAUTIFUL OUTLOOK TO FRONT.***Set in a highly sought-after location...
Croftway, Sherburn In Elmet, Leeds
4 Bedroom Detached House | £550,000
***ENVIABLE CUL DE SAC LOCATION. IMMACULATE THROUGHOUT. MODERN BATHROOM & EN-SUITE.***An impressive bespoke home set in...
Milford Road, South Milford, Leeds
5 Bedroom Detached House | Guide Price £575,000
***PRICE WAS �600,000, PRICE NOW �575,000, SAVING �25,000.******RARE OPPORTUNITY. LA...

Emsleys Estate Agents (Sherburn-in-Elmet)
4 Wolsey Parade, Sherburn-in-Elmet, Leeds, LS25 6BQ
How much is your home worth?
Use our short form to request a valuation of your property.
Request a Valuation

