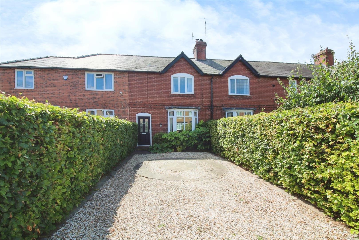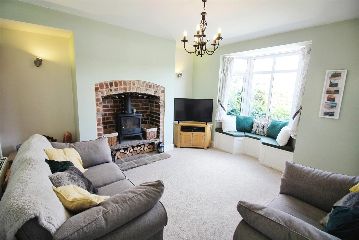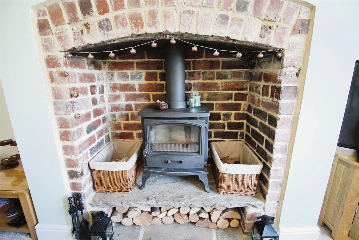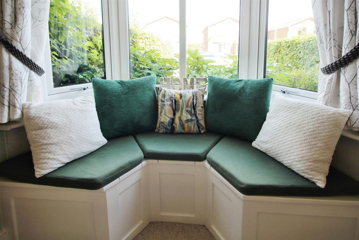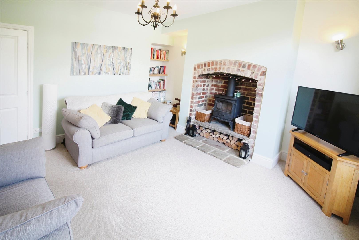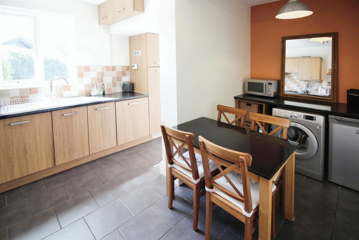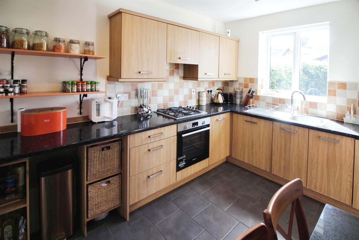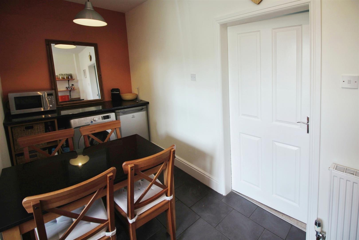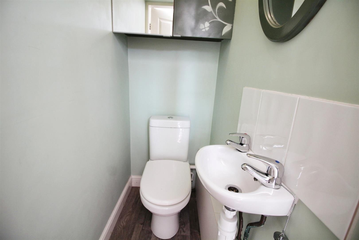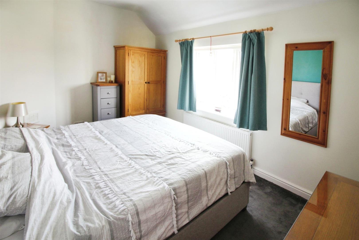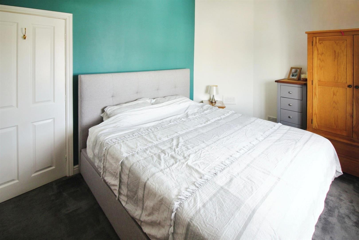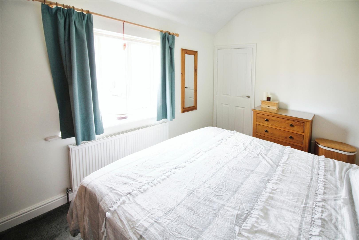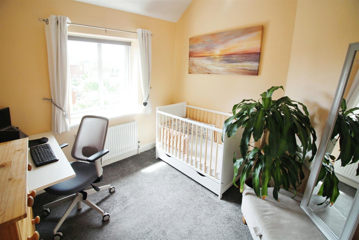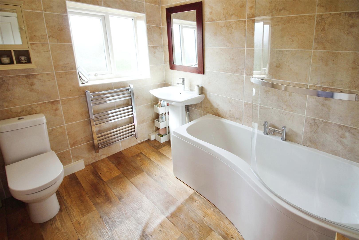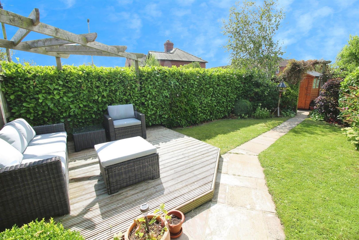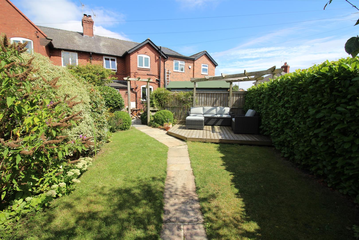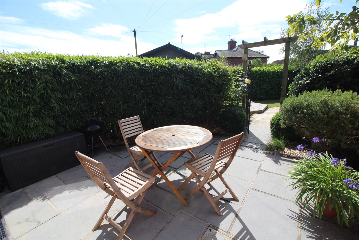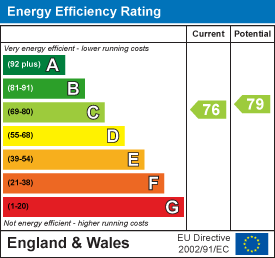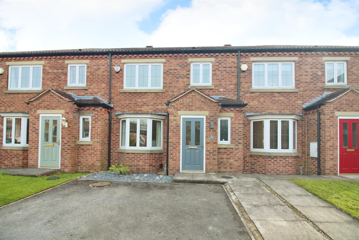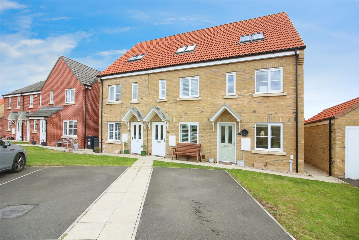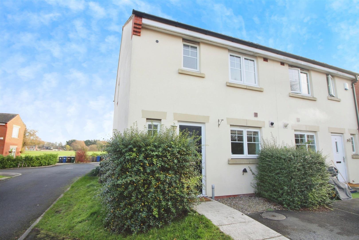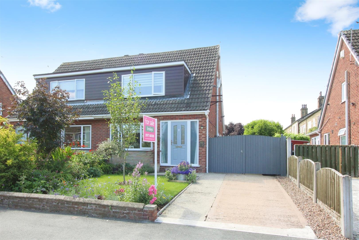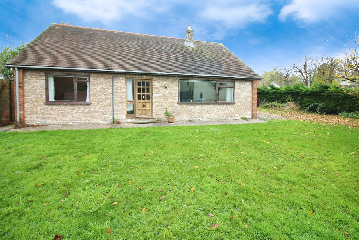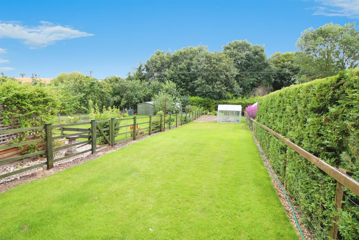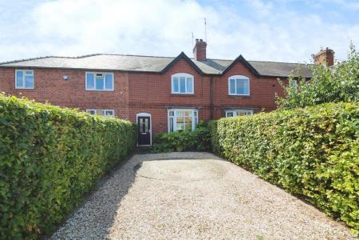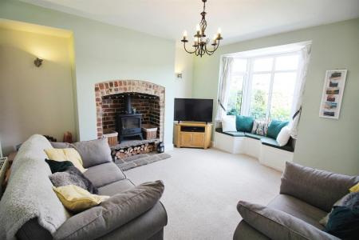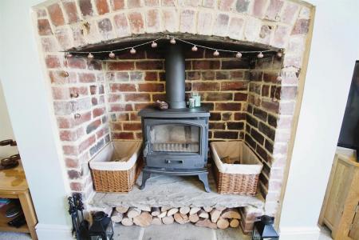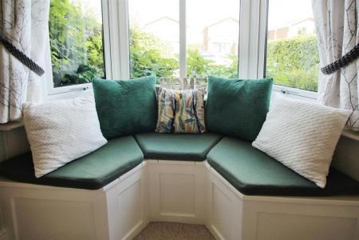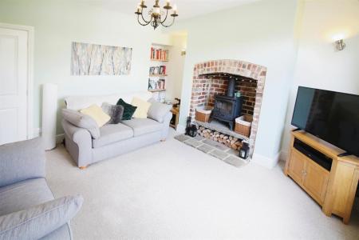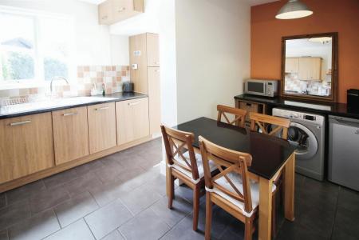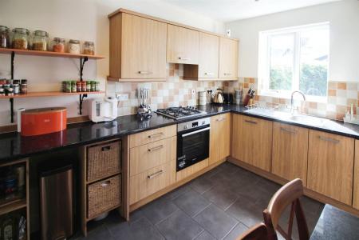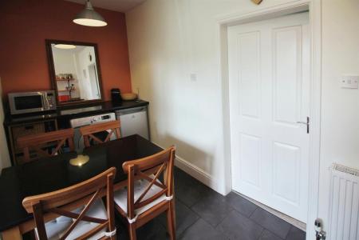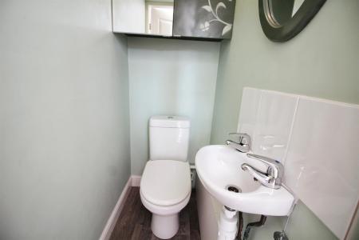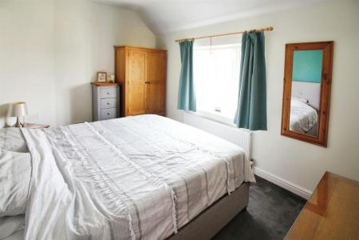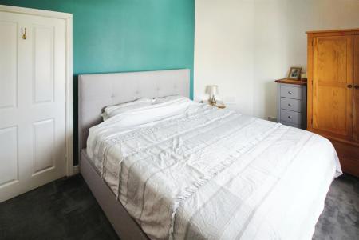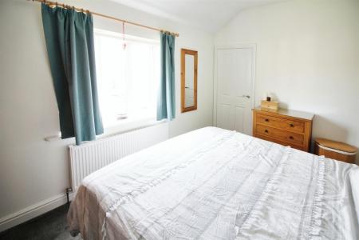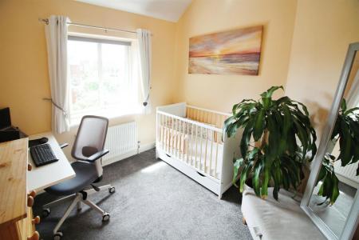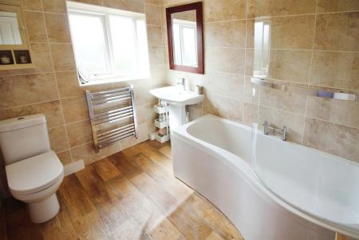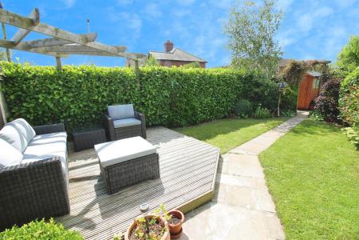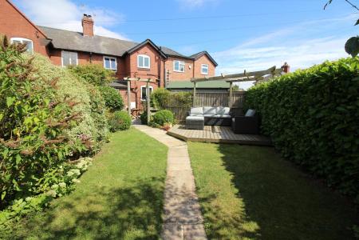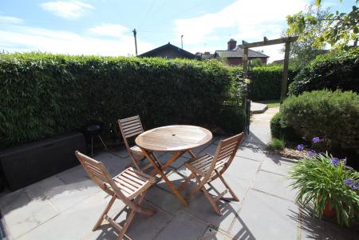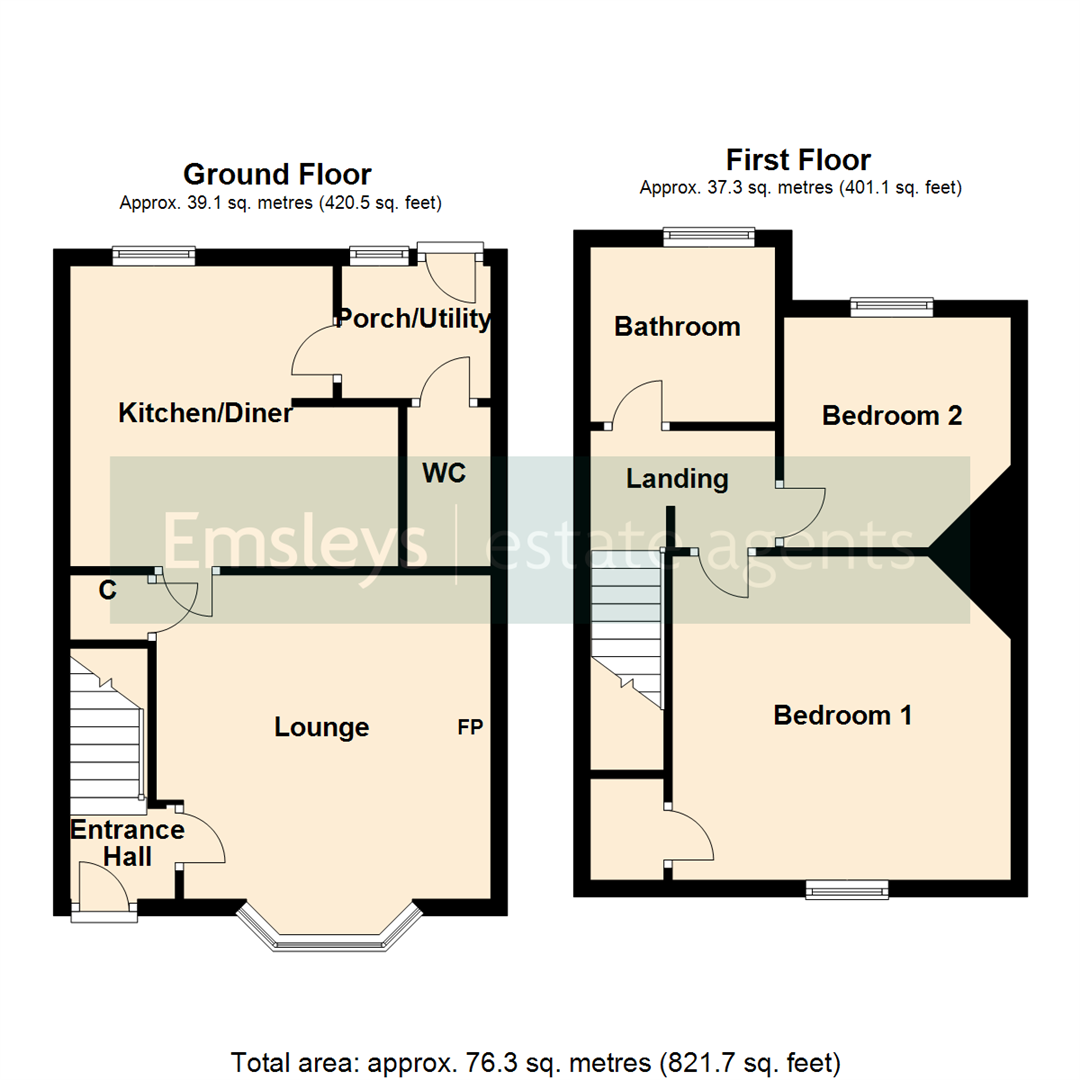- STUNNING STARTER HOME
- FEATURE FIRE PLACE & WINDOW SEAT TO LOUNGE
- KITCHEN/DINER
- SOUGHT AFTER VILLAGE LOCATION
- LARGE REAR GARDEN
- OFF STREET PARKING
- Council Tax Band A
- EPC Rating C
2 Bedroom Terraced House for sale in Leeds
***STUNNING HOME. BEAUTIFUL GARDEN & OFF ROAD PARKING. MUST BE SEEN.***
A stunning and beautifully presented first time buyer home set in the popular location of South Milford. Tastefully decorated throughout is this delightful mid-town house having PVCu double-glazing and gas central heating, ample parking and gardens which also benefit the property. Briefly comprising entrance hall, lounge, dining/kitchen, WC and porch. To the first floor is the master bedroom, one further bedroom and modern bathroom. Easy access to A1/M62 motorway link, excellent for commuting to Leeds, York, Selby etc.
Overall a superb property for the discerning purchaser. Call us now to arrange a viewing on this delightful two bedroom mid-town house.
Ground Floor -
Entrance Hall - Composite double-glazed door, wood effect cushion floor, radiator, door to lounge and stairs to first floor landing.
Lounge - 4.62m into window bay x 4.06m (15'2" into window b - Having neutral decor, a focal fireplace with exposed brick surround with an inset cast-iron multi-fuel burner. PVCu double-glazed bay window with a window seat, two wall light points, integrated wooden book shelf, central heating radiator, door to store cupboard and door accessing kitchen/diner.
Kitchen/Diner - 4.19m x 3.61m max (13'9" x 11'10" max) - Boasting a superb range of contemporary medium wood effect wall and base units, gloss laminate work surfaces and splashback tiling. Inset stainless steel sink and drainer, chrome mixer tap, integrated four gas ring hob, electric oven and extractor overhead. Integrated fridge and dishwasher, ceramic tiled flooring, radiator and further work surface, space and plumbing for washing machine and further space for freezer. PVCu double-glazed window to rear aspect and door to rear porch.
Rear Porch/Utility - 1.73m x 1.70m (5'8" x 5'7") - PVCu double-glazed door with side partition window, under counter space for tumble dryer unit with wood effect work surface, quarry-style tiled flooring and door to WC.
Wc - 1.40m x 0.79m (4'7" x 2'7") - Having a wash hand basin, push flush WC, wall cabinet and wood effect cushion floor.
First Floor -
Landing - Doors accessing all rooms and loft hatch.
Master Bedroom - 4.04m x 2.87m (13'3" x 9'5") - A double bedroom with PVCu double-glazed window to front aspect, central heating radiator, neutral decor and walk-in wardrobe.
Bedroom Two - 2.87m x 2.72m (9'5" x 8'11") - A double bedroom with PVCu double-glazed window to rear aspect and central heating radiator.
Bathroom - 2.57m x 2.21m (8'5" x 7'3") - Stunning bathroom having fully tiled stone-effect walls, large P-shaped bath with screen and Grohe shower over, pedestal wash hand basin in a contemporary style and push flush WC. Further double panel central heated radiator, PVCu double-glazed frosted window and wood effect cushion floor. Chrome electric heated towel warmer.
Exterior -
Front - The front offers a superb off-road parking area with hedgerow borders which is mainly gravel with a decorative flagged circle area.
Rear - To the rear is a superb landscaped south facing garden and surprisingly of a good size, set into different sections, firstly having a flagged patio area with a good degree of privacy, leading onto a lawn section with footway between and decked patio with pergola and further area beyond with wood chip area and some edible planting, including raspberries and apples. With potential for a vegetable plot or rearranging and a garden shed added in 2023.
Directions - From our Sherburn In Elmet office turn left onto Low Street and follow the road out of the village and into South Milford. At The Swan public house turn left onto Common Lane and number 24 can be found on the right hand side.
Property Ref: 59037_33312063
Similar Properties
Saxon Grange, Sherburn In Elmet, Leeds
3 Bedroom Terraced House | £240,000
***RARE OPPORTUNITY. SELECT CUL DE SAC LOCATION. NO CHAIN & VACANT POSSESSION. ***A charming terraced house offering no...
Rochester Row, Sherburn In Elmet, Leeds
3 Bedroom Townhouse | £225,000
***THREE STOREY. THREE DOUBLE BEDROOMS. WELL PRESENTED THROUGHOUT. CLOSE TO AMENITIES.***Welcome to this immaculate end...
Bridge Close, Church Fenton, Tadcaster
3 Bedroom Semi-Detached House | £225,000
***VACANT POSSESSION. NO CHAIN. SOUGHT AFTER LOCATION. EN-SUITE TO MASTER.***A superb located family home set in the sou...
Rose Avenue, Sherburn In Elmet, Leeds
3 Bedroom Semi-Detached House | £249,950
This immaculate semi-detached property, listed for sale, is a perfect blend of elegance and comfort. Designed meticulous...
Sutton Lane, Sutton, Knottingley
3 Bedroom Detached Bungalow | Guide Price £250,000
***RARE OPPORTUNITY. SOUGHT AFTER LOCATION. REFURBISHMENT PROJECT. VACANT POSSESSION.***Presenting a unique opportunity...
Low Lead Cottages, Saxton, Tadcaster
3 Bedroom Cottage | £250,000
***RARE OPPORTUNITY. RURAL VILLAGE SETTING. NO CHAIN. HIDDEN GEM.***Presenting a charming three-bedroom terraced cottage...

Emsleys Estate Agents (Sherburn-in-Elmet)
4 Wolsey Parade, Sherburn-in-Elmet, Leeds, LS25 6BQ
How much is your home worth?
Use our short form to request a valuation of your property.
Request a Valuation
