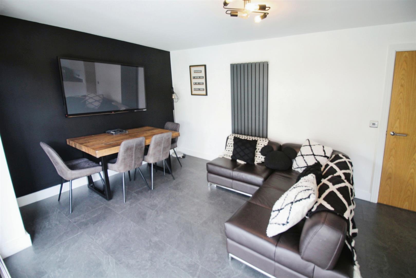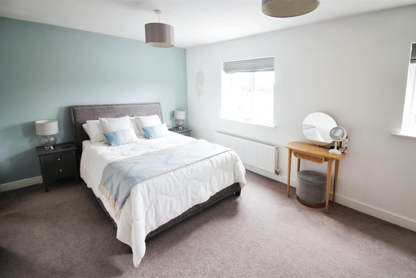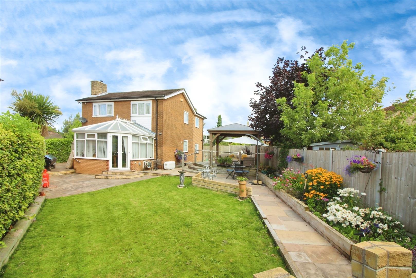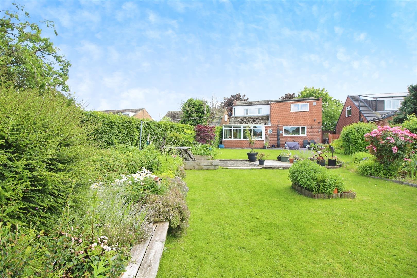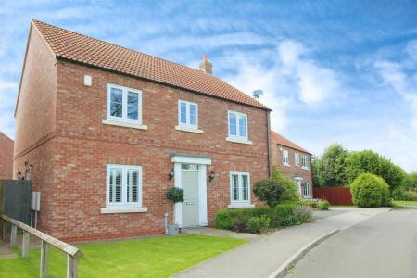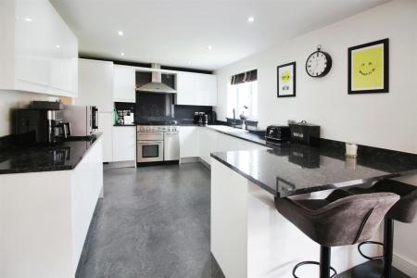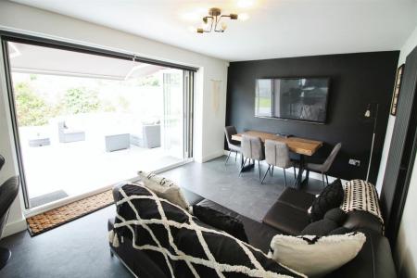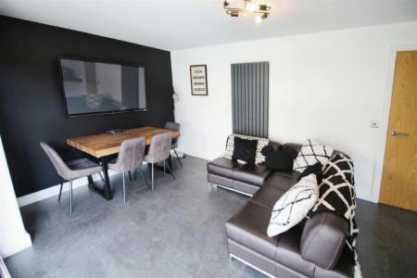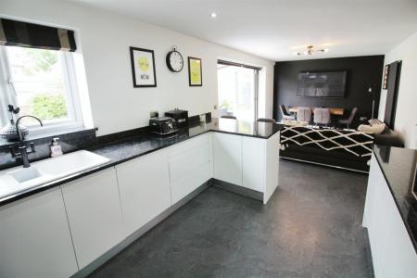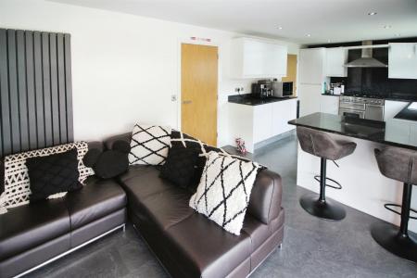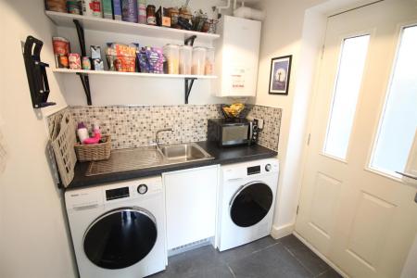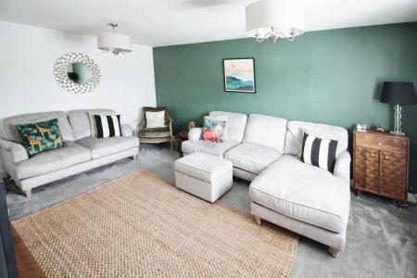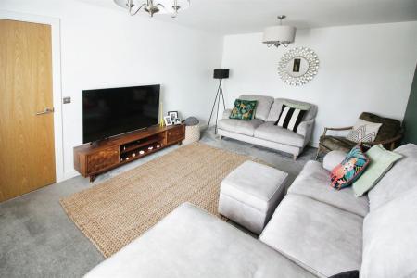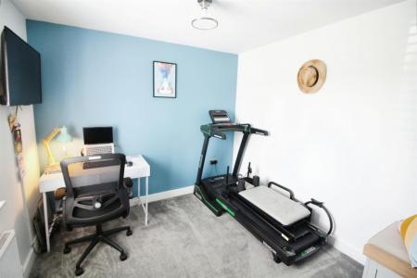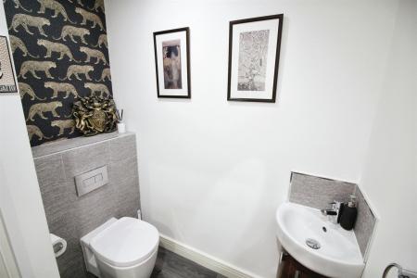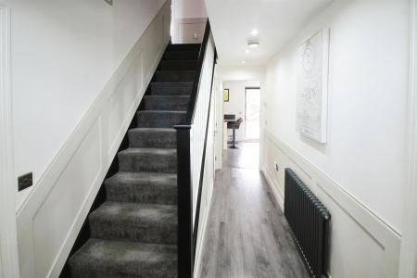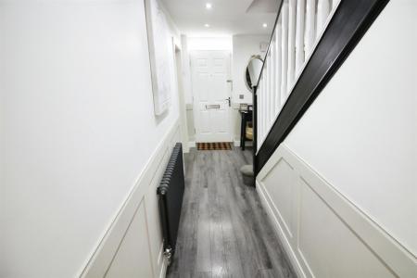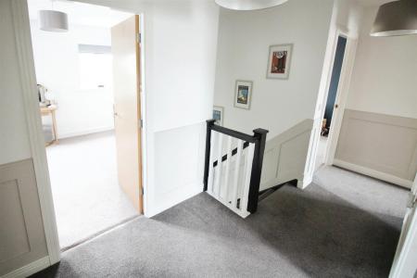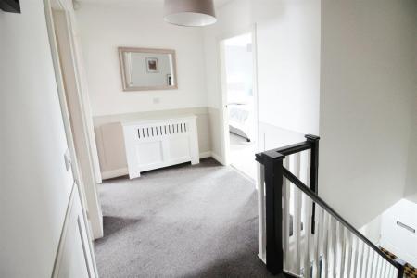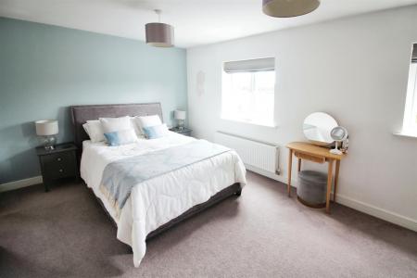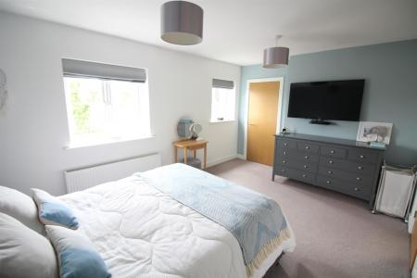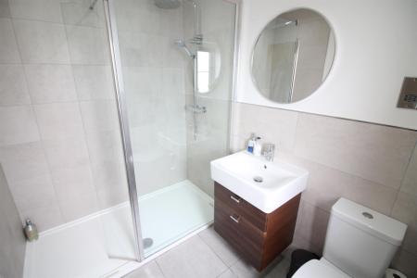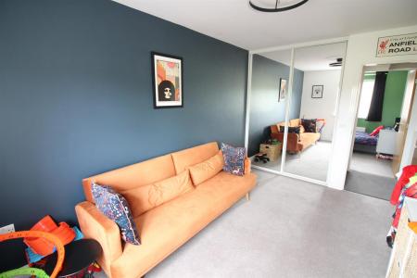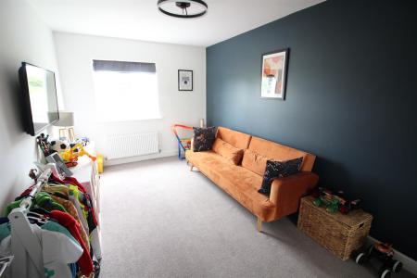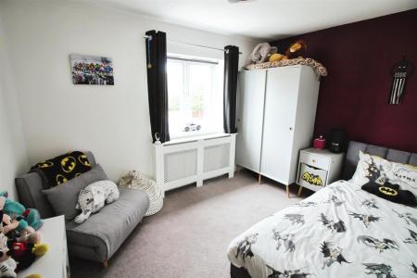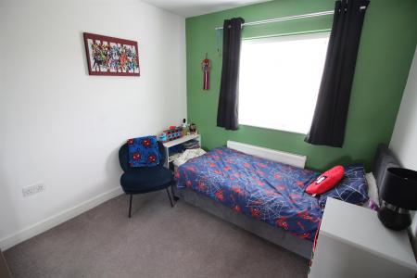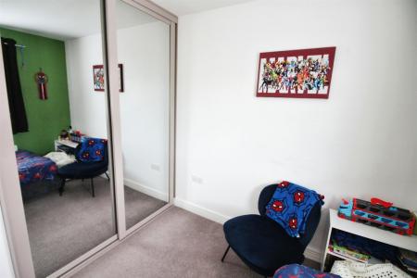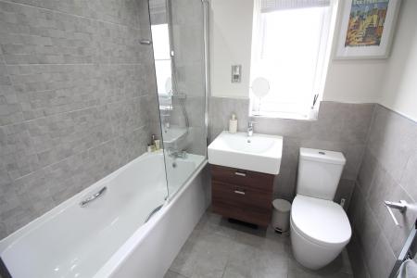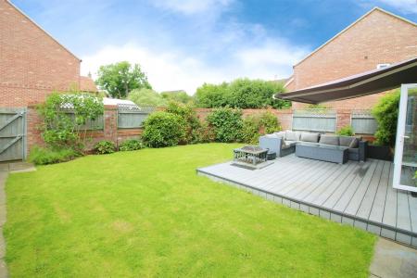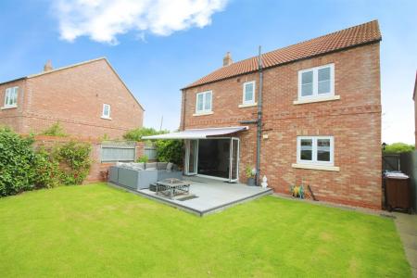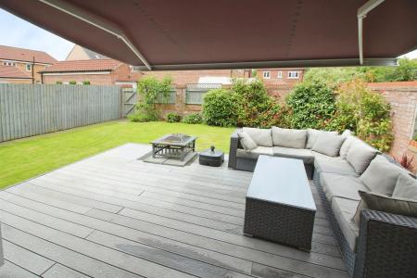- STUNNING FAMILY HOME
- SINGLE DETACHED GARAGE
- SOUGHT AFTER LOCATION
- TWO RECEPTION ROOMS
- UTILITY & WC
- MASTER WITH EN-SUITE
- Council Tax Band E
- EPC Rating B
4 Bedroom Detached House for sale in Leeds
***STUNNING FAMILY HOME. POPULAR LOCATION. RARE OPPORTUNITY.***
This property built to a high standard and being one of only a few, will prove highly popular. Set within easy access of amenities, motorway networks and yet in an area having an outlook onto fields to the front. The property is modern throughout and briefly comprises; hall, WC, lounge, sitting room, open-plan kitchen/diner and utility to the ground floor level. Four well appointed bedrooms to the first floor with an en-suite to the master and a family bathroom. Outside is an enclosed garden with a double tandem drive to a single garage. Demand will be high so call now to arrange your viewing.
Ground Floor -
Hall - Composite entrance door, radiator, stairs to the first floor, down lighters to the ceiling and doors to the sitting room, lounge, kitchen/diner and WC.
Wc - Tiled and unit housed WC, corner vanity wash hand basin, down lighters to the ceiling, radiator, extractor fan and a store cupboard.
Lounge - 4.80m x 3.50m (15'9" x 11'6") - Central heating radiator and a PVCu double-glazed window to the front aspect overlooking fields.
Sitting Room - 2.74m x 2.69m (9'0" x 8'10") - Central heating radiator and a PVCu double-glazed window to the front aspect overlooking fields.
Kitchen/Diner - 3.02m x 8.43m (9'11" x 27'8") - Boasting a modern range of handle less wall and base units with granite work surfaces and matching upstand. Inset ceramic one and a half bowl sink and drainer, space for a range cooker with a granite splashback and an extractor over. Integrated; fridge/freezer, an additional fridge and freezer plus a dishwasher. PVCu double-glazed window to the rear aspect, down lighters to the ceiling, tile effect flooring, bi-fold doors to the rear garden, a contemporary radiator and a door to the utility room.
Utility Room - 1.88m x 1.73m (6'2" x 5'8") - Comprising; a base unit with complementary work surfaces and splashback tiling, inset sink and drainer with mixer tap, plumbing for a washing machine and space for a tumble dryer. Wall mounted boiler, radiator and a composite double-glazed entrance door.
First Floor -
Landing - Loft hatch, radiator and doors to rooms.
Master Bedroom - 3.35m x 4.52m (11'0" x 14'10") - Central heating radiator, built-in wardrobe, two PVCu double-glazed windows to the front aspect overlooking fields and a door to an en-suite.
En-Suite - Modern contemporary finish with a large walk-in shower enclosure, vanity housed wash hand basin and a push flush WC. Tiled flooring and half-tiled walls, extractor fan, down lighters to the ceiling, shaver point, chrome central heated towel warmer and a PVCu double-glazed frosted window.
Bedroom - 4.14m x 2.77m (13'7" x 9'1") - Fitted wardrobe with sliding mirror doors, central heating radiator and a PVCu double-glazed window to the front aspect with views over fields.
Bedroom - 2.67m x 2.69m (8'9" x 8'10") - Fitted wardrobe with sliding mirror doors, central heating radiator and a PVCu double-glazed window to the rear aspect.
Bedroom - 3.51m x 2.67m (11'6" x 8'9") - PVCu double-glazed window window to the rear aspect with a radiator beneath.
Bathroom - A contemporary modern suite comprising; straight panelled bath with shower and screen over, vanity housed wash hand basin and push flush WC. Part tiled to walls and fully tiled over the bath area, tiled flooring, down lighters to the ceiling, extractor fan, shaver point, chrome central heated towel warmer, cylinder cupboard and a PVCu double-glazed frosted window.
Exterior - The front has an open low maintenance garden with a double tarmacadam tandem drive to the single garage positioned at the rear beyond the rear garden boundary wall. The rear garden is well landscaped with a lawned area, contemporary decked patio with an electric operated awning. A gate accesses the rear garage and drive.
Important information
This is not a Shared Ownership Property
Property Ref: 59037_33179297
Similar Properties
Fryston View, South Milford, Leeds
3 Bedroom Detached Bungalow | Guide Price £450,000
*** STUNNING DETACHED BUNGALOW ADJACENT TO FARMLAND * DETACHED GARAGE WITH AMPLE PARKING ***A rare opportunity to purcha...
Westfield Lane, South Milford, Leeds
3 Bedroom Detached House | Guide Price £425,000
***DECEPTIVELY LARGE FAMILY HOME - STUNNING LOCATION - SET OVER THREE FLOORS***Guide price �425,000 - ჆...
Bishops Court, Sherburn In Elmet, Leeds
4 Bedroom Detached House | £425,000
***STUNNING FAMILY HOME * LARGE ENCLOSED GARDEN * POPULAR LOCATION * DECEPTIVELY LARGE HOME***This superb family dwellin...
5 Bedroom Detached House | Offers in region of £465,000
***SOUGHT AFTER LOCATION * INCREDIBLY LARGE GARDEN * ENVIABLE CUL-DE-SAC POSITION.***The vendors are motivated to sell,...
Sand Lane, South Milford, Leeds
4 Bedroom Detached House | Guide Price £475,000
***STUNNING SETTING. LARGE GARDEN. LARGE FAMILY HOME. SOUGHT AFTER LOCATION.***Set in a desirable location, boasting two...
The Threshing Barn, Lumby, South Milford, Leeds
4 Bedroom Barn Conversion | £475,000
***OUTSTANDING HOME * BEAUTIFUL FINISH * AVAILABLE NOW * SOUGHT AFTER LOCATION.***This stunning development which was pr...

Emsleys Estate Agents (Sherburn-in-Elmet)
4 Wolsey Parade, Sherburn-in-Elmet, Leeds, LS25 6BQ
How much is your home worth?
Use our short form to request a valuation of your property.
Request a Valuation





