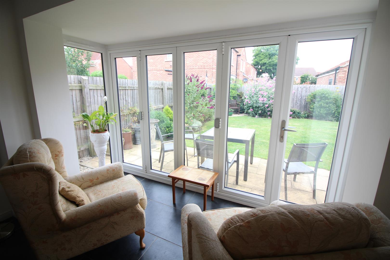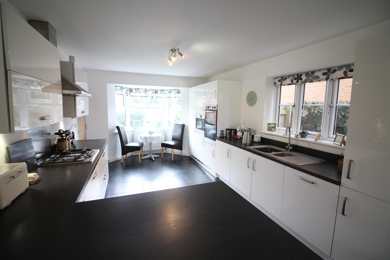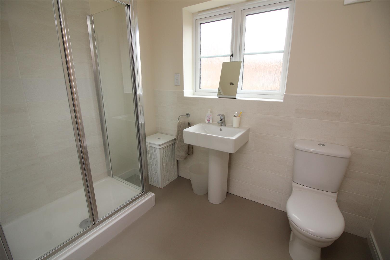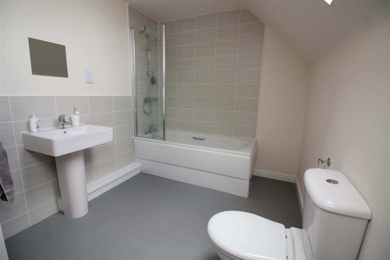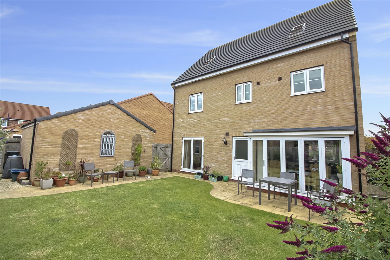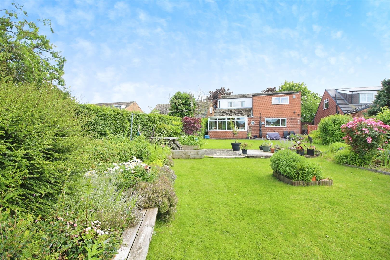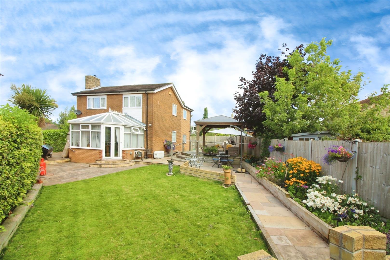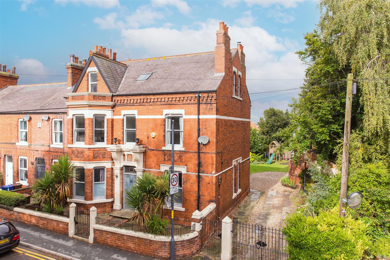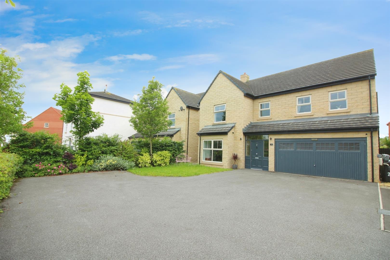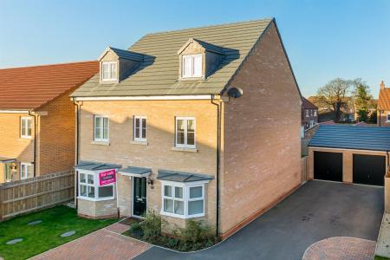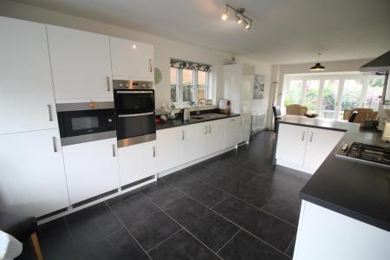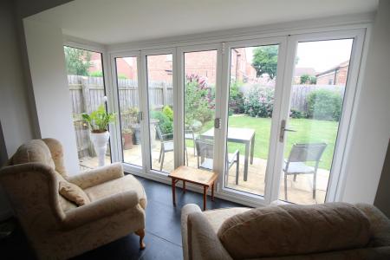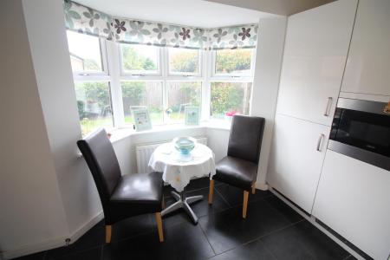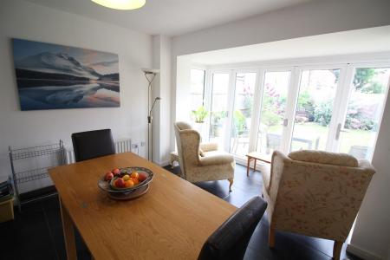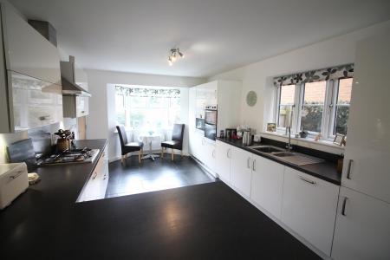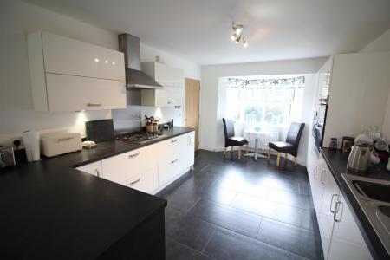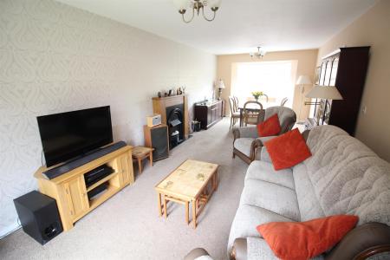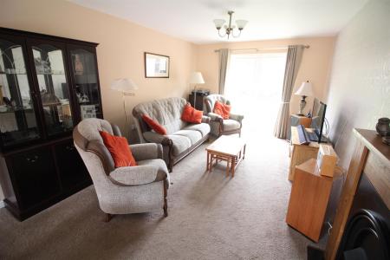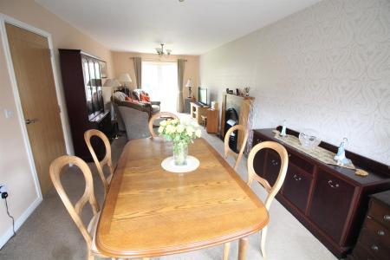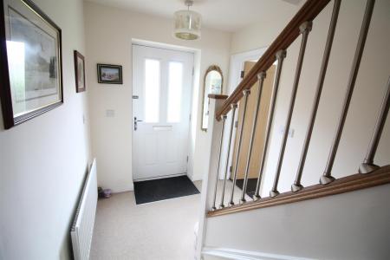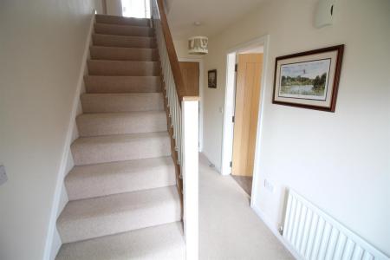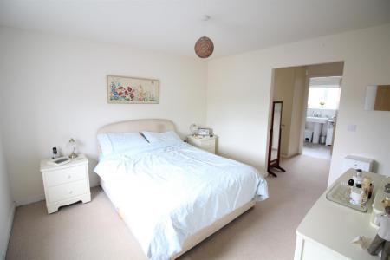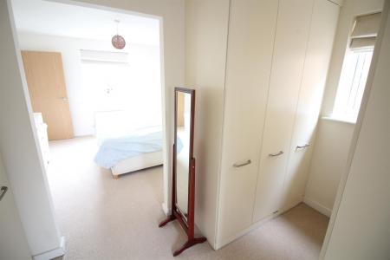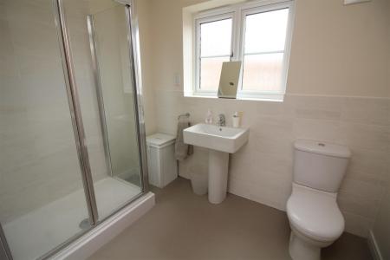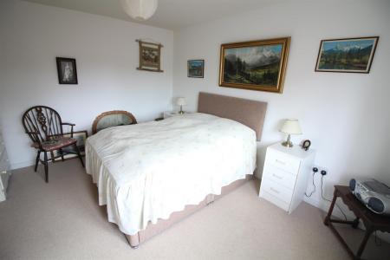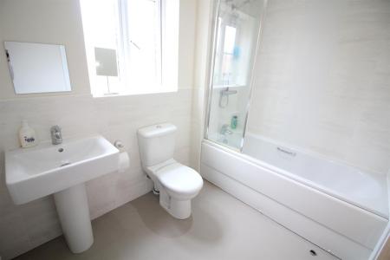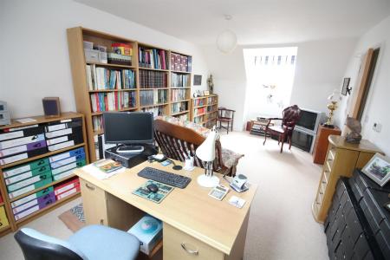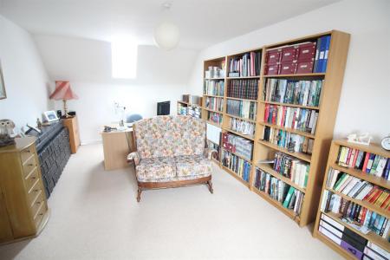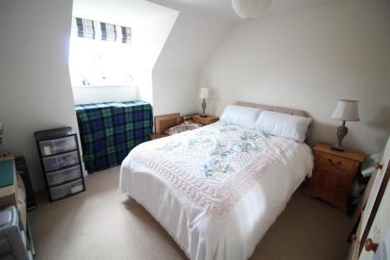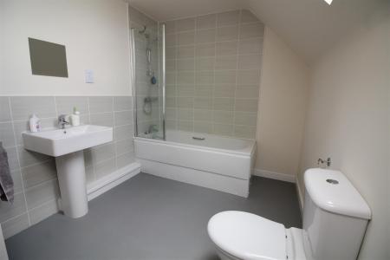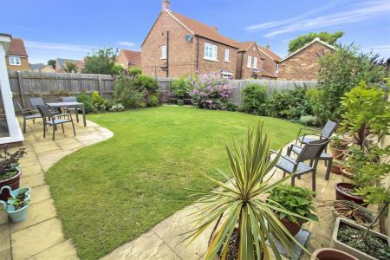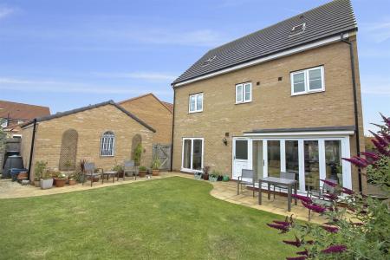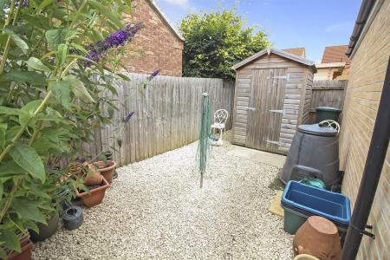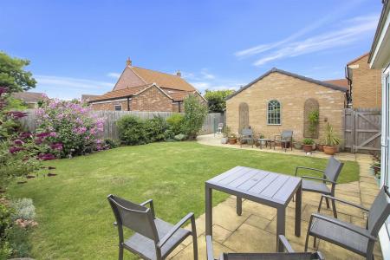- TUCKED AWAY CUL-DE-SAC POSITION
- OVER 2000 sq ft LIVING SPACE
- OPEN-PLAN KITCHEN/DINER
- UTILITY ROOM
- DRESSING ROOM & EN-SUITE
- DOUBLE DETACHED GARAGE
- AMPLE PARKING
- Council Tax Band F
- EPC Rating B
5 Bedroom Detached House for sale in Leeds
***ENVIABLE CORNER POSITION. TUCKED AWAY LOCATION. LARGE FAMILY HOME.***
Set in the corner of a select cul-de-sac is this delightful three storey family home, offering superb living accommodation throughout. The property boasts an entrance hall, ground floor WC, front to rear living room, front to rear kitchen/diner and a separate utility room. There are three bedrooms to the first floor level with an en-suite and dressing room to the master bedroom, a family bathroom serves the remaining two bedrooms. A further two double bedrooms are on the second floor with a further bathroom. Having PVCu double-glazing, a gas central heating system and ample parking giving space for 3/4 cars accessing a detached double garage.
Set within easy reach of A1/M62 links, York, Leeds and Selby. This superior detached family home is one to be seen above all others.
Ground Floor -
Hall - Having a double-glazed entrance door with single panel central heating radiator, staircase to the first floor landing and doors accessing all rooms.
Wc (L-Shaped) - 1.98m x 1.68m (6'6 x 5'6 ) - Push flush WC, pedestal wash hand basin and splashback tiles, single panel central heating radiator and an extractor fan.
Lounge - 8.13m into bay" x 3.33m (26'8 into bay" x 10'11") - Having a feature decorated wall, focal fireplace with timber surround, matt black back and hearth and electric pebble-effect fire. PVCu double-glazed French door to the rear garden, PVCu double-glazed bay window to the front aspect, double panel central heating radiator and a further single panel central heating radiator.
Kitchen/Dining Room - 8.74m into bay x 3.28m (28'8" into bay x 10'9") - Boasting a range of high gloss white wall and base units with complementary work surfaces and matching splashback, inset four ring gas hob with stainless steel splashback and matching extractor chimney. Integrated double oven, microwave, integrated fridge/freezer and dishwasher, all 'Zanussi' appliances. Ceramic tiled flooring, PVCu double-glazed bay window to the front aspect with a double panel central heating radiator beneath, bi-fold PVCu double-glazed doors to the garden via the dining area, double panel central heating radiator. Breakfast bar, door accessing the utility room, and a further PVCu double-glazed window to the side aspect.
Utility Room - 2.39m x 1.96m (7'10" x 6'5") - Matching work surfaces and splashback, integrated 'Zanussi' washing machine, extractor fan and space for a tumble dryer. Continuation of flooring from the kitchen, single panel central heating radiator and a PVCu double-glazed rear entrance door.
First Floor -
Landing - PVCu double-glazed window to the front aspect, single panel central heating radiator, cylinder cupboard, stairs to the second floor and a door leading to;
Master Bedroom - 3.56m x 3.40m (11'8" x 11'2") - Neutrally decorated with a PVCu double-glazed window to the front aspect, single panel central heating radiator and an open recess to;
Dressing Room - 2.01m x 3.33m (6'7" x 10'11") - Fitted wardrobes, PVCu double-glazed frosted window to the side aspect, single panel central heating radiator and a door to;
En-Suite - 1.85m x 2.64m (6'1 x 8'8) - Having a tiled splashback surrounding the pedestal wash hand basin and push flush WC. Double shower enclosure with thermostatic shower and matching tiling. Ceiling down lighters, extractor, shaver point, single panel central heating radiator and a PVCu double-glazed frosted window.
Bedroom - 3.61m x 3.33m (11'10" x 10'11") - PVCu double-glazed window to the rear aspect and a single panel central heating radiator.
Bedroom - 3.91m x 3.30m (12'10" x 10'10") - PVCu double-glazed window to the front aspect and a single panel central heating radiator.
Bathroom - 2.67m x 1.85m (8'9 x 6'1) - Comprising; a three piece suite with straight panelled bath, bi-fold shower screen and thermostatic shower over, pedestal wash hand basin with splashback tiling and a push flush WC. Single panel central heating radiator, shaver point, extractor, down lighters to the ceiling and a PVCu double-glazed frosted window.
Second Floor -
Landing - Having two good sized cupboards for storage and doors accessing all rooms.
Bedroom - 6.38m into bay x 3.28m (20'11" into bay x 10'9") - PVCu double-glazed window to the front aspect, 'Velux' double-glazed window to the rear and single panel central heating radiators beneath both windows.
Bedroom - 3.99m into bay x 3.38m (13'1" into bay x 11'1") - PVCu double-glazed window to the front aspect and a single panel central heating radiator.
Bathroom - 3.33m x 2.26m (10'11 x 7'5) - Comprising; a three piece suite with a straight panelled bath, bi-fold shower screen and thermostatic shower over, pedestal wash hand basin with splashback tiling and a push flush WC. Single panel central heating radiator, shaver point, extractor, down lighters to the ceiling and a PVCu double-glazed frosted window.
Exterior - To the front is a block-paved hard standing area accessing the front entrance, a laid to lawn garden with a fence border, a tarmacadam driveway giving ample parking for four cars and accessing a large detached double brick-built garage.
The rear comprises of a fully enclosed fenced garden which is mainly laid to lawn with well established shrub borders and a flagged patio together with other seating areas. A further gravel area behind the garage provides a drying space, together with a timber shed on a paved base.
Agents Notes - There is a management charge of �121.19 every 6 months which is reviewed annually.
Important information
This is not a Shared Ownership Property
Property Ref: 59037_33200440
Similar Properties
The Threshing Barn, Lumby, South Milford, Leeds
4 Bedroom Barn Conversion | £475,000
***OUTSTANDING HOME * BEAUTIFUL FINISH * AVAILABLE NOW * SOUGHT AFTER LOCATION.***This stunning development which was pr...
Sand Lane, South Milford, Leeds
4 Bedroom Detached House | Guide Price £475,000
***STUNNING SETTING. LARGE GARDEN. LARGE FAMILY HOME. SOUGHT AFTER LOCATION.***Set in a desirable location, boasting two...
5 Bedroom Detached House | £465,000
***SOUGHT AFTER LOCATION * INCREDIBLY LARGE GARDEN * ENVIABLE CUL-DE-SAC POSITION.***The vendors are motivated to sell,...
Kirkgate, Sherburn in Elmet, LEEDS
6 Bedroom Semi-Detached House | £499,500
PRICE WAS �550,000, PRICE NOW �499,500, SAVING �50,500 ! LIMITED PERIOD ONLY!******P...
Damson Drive, Sherburn In Elmet, Leeds
5 Bedroom Detached House | £499,995
*** 'CHARLES CHURCH' LUXURY FAMILY HOME. TWO EN-SUITES. FIVE BEDROOMS. LARGE ENVIABLE PLOT.*** NO ONWARD CHAIN ***Positi...
Fairfield Link, Sherburn In Elmet, Leeds
5 Bedroom Detached House | £515,000
***SITUATED IN A 'TUCKED AWAY' POSITION. OPEN-PLAN LIVING/DINING KITCHEN. LARGE GARDEN.***A fine example of modern livin...

Emsleys Estate Agents (Sherburn-in-Elmet)
4 Wolsey Parade, Sherburn-in-Elmet, Leeds, LS25 6BQ
How much is your home worth?
Use our short form to request a valuation of your property.
Request a Valuation




