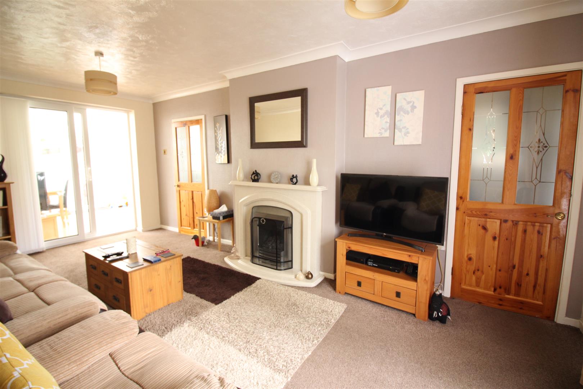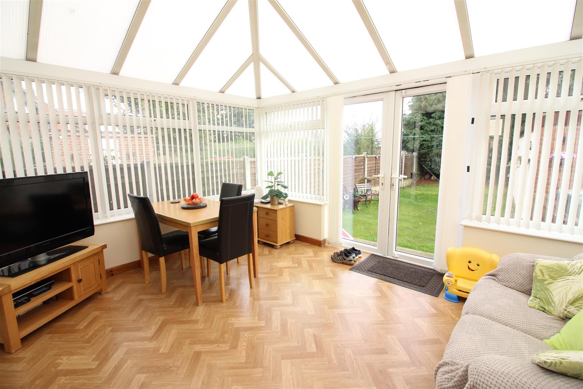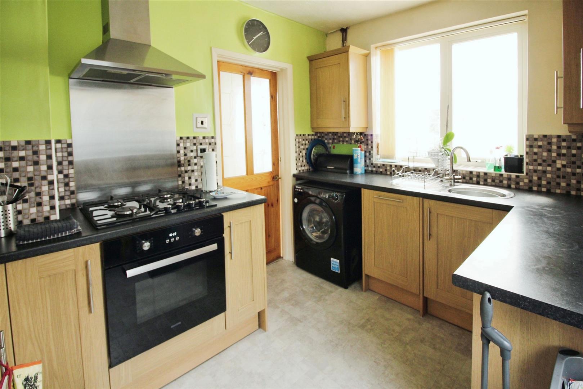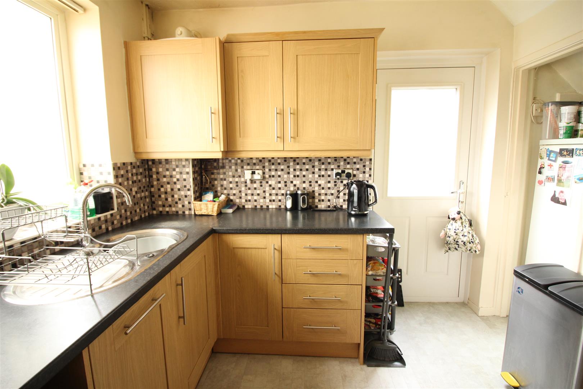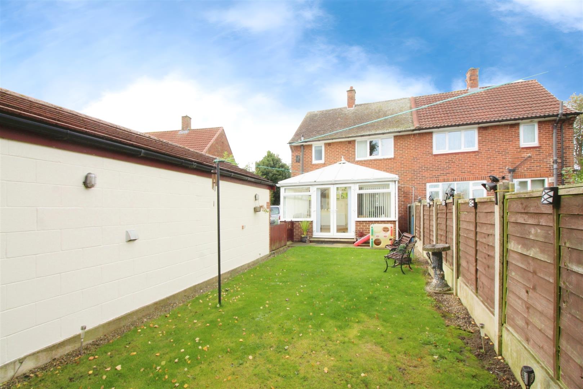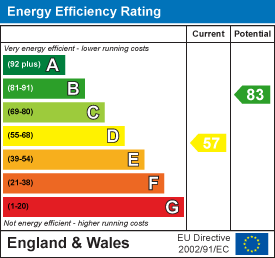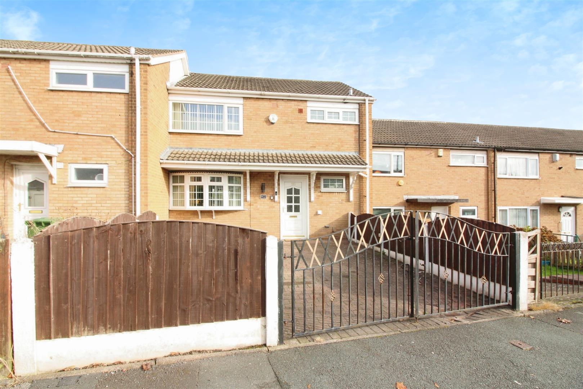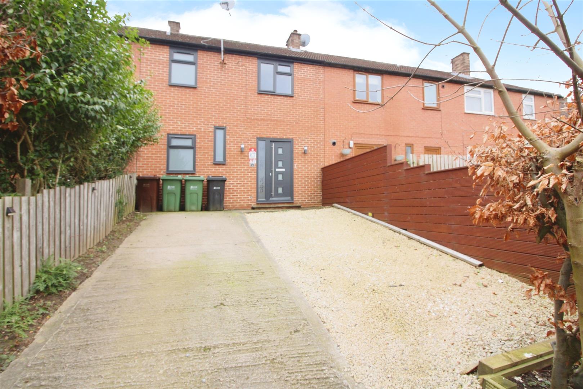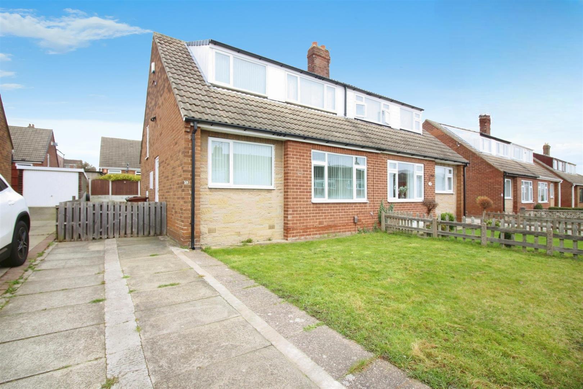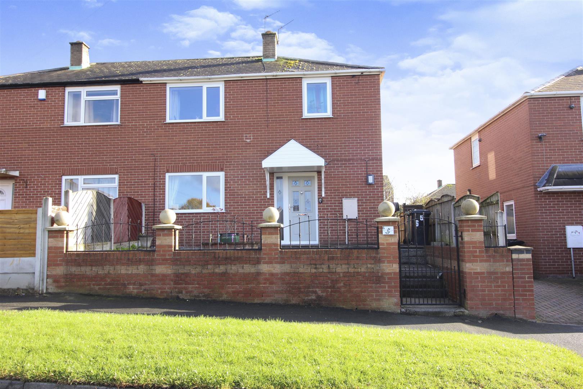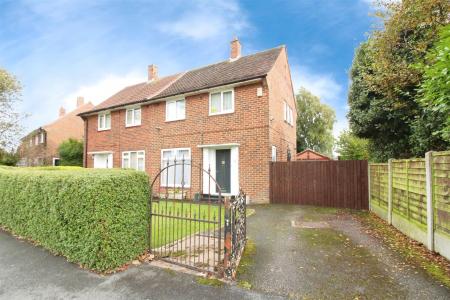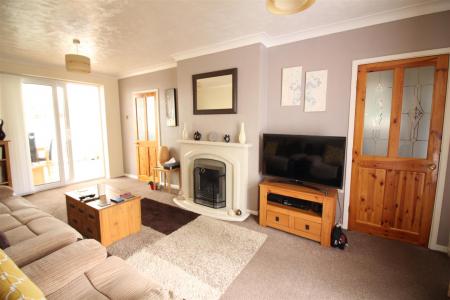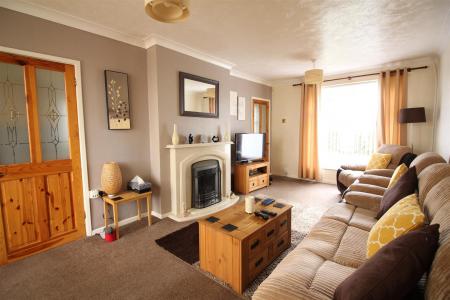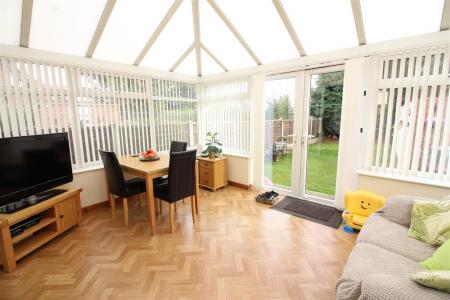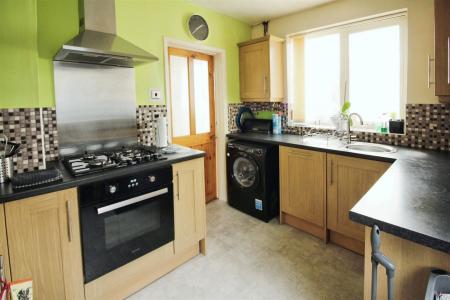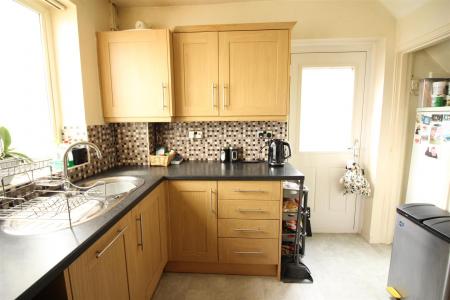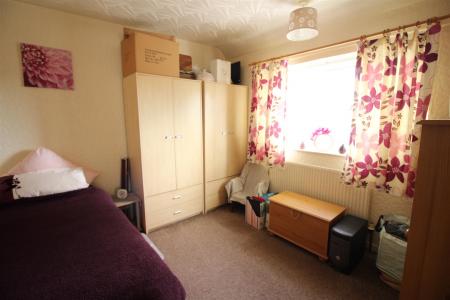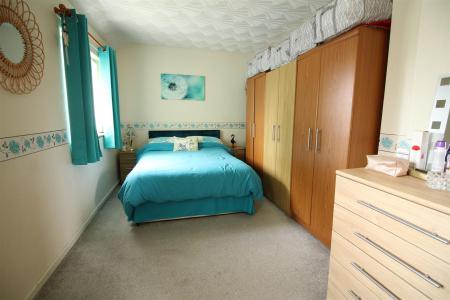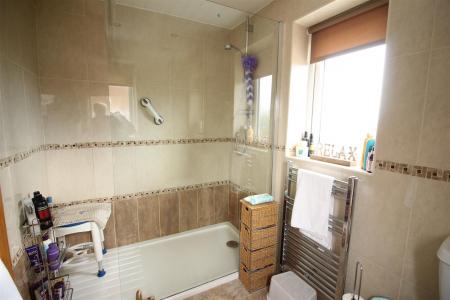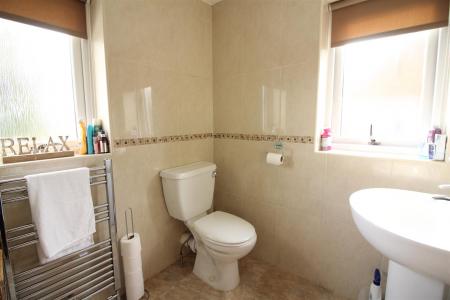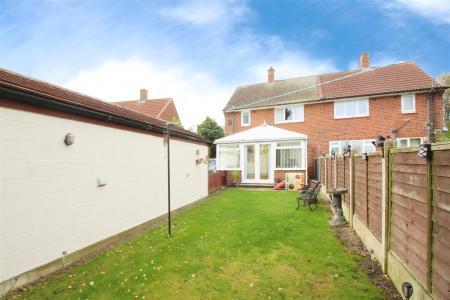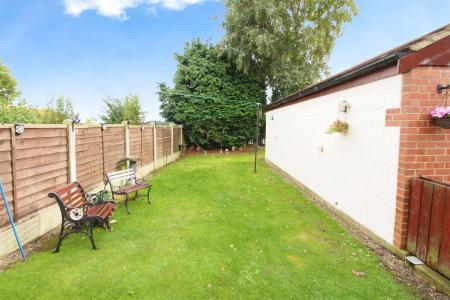- TWO BEDROOM SEMI DETACHED HOUSE
- IMMACULATE THROUGHOUT
- LARGE CONSERVATORY
- MODERN KITCHEN & BATHROOM
- GOOD SIZE ENCLOSED REAR GARDEN
- OFF ROAD PARKING
- POPULAR LOCATION
- COUNCIL TAX BAND A
- EPC RATING D
2 Bedroom Semi-Detached House for sale in Leeds
*** IMMACULATE TWO BEDROOM SEMI-DETACHED HOUSE WITH SOUTH EAST FACING GARDEN***
Presenting an immaculate semi-detached property, currently listed for sale. The residence features a well-maintained aesthetic, offering a unique blend of comfort along with an added conservatory which provides ample space for sitting, dining, working from home or a playroom for children!
As you step into the property's hallway you are immediately welcomed with a spacious living/dining room bathed in natural light from the dual aspect and sliding patio doors which provides access to the conservatory with an inviting view of the garden. The modrn kitchen is a classic shaker style and has integrated cooking facilities.
The property boasts two generously proportioned double bedrooms. The first bedroom is notably spacious, providing ample room for storage and personalisation. The second bedroom also benefits from the double size, ensuring both rooms offer a comfortable space for rest and relaxation. Additionally, there is a modern shower room included in the layout, enhancing the practical design of the home.
The property's includes generous parking facilities via the drivway to the front, the driveway to the side is enclosed and leads to a large garage at the rear. A true highlight is the south east facing position of the rear garden which offers a real sun trap providing a tranquil outdoor space for residents to enjoy.
The location is on the LS14/LS15 border and conveniently placed for commuters requiring access to Leeds, Wetherby and York, with main arterial roads providing access to surrounding districts and motorway networks, including the A1/M1 link road. The A64 offers routes to the shopping centres available at Killingbeck and Seacroft which has a bus station and there are a wealth of amenities available at Crossgates including a local railway station.
This property MUST be viewed to appreciate the size of accommodation on offer!
*** Call now to arrange your viewing ***
Ground Floor -
Entrance Hall - Enter the property through a composite access door which opens into the entrance hall which has a staircase rising to first floor landing, central heating radiator and double-glazed window to the side and a small under stair storage cupboard.
Lounge/Diner - 5.82m x 3.18m (19'1" x 10'5") - A spacious lounge easily zoned into living and dining areas and having sliding patio doors to the conservatory. A feature marble fireplace incorporates a living flame coal effect gas fire and the room is served by two large central heating radiators and has a double-glazed window overlooking the front garden.
Kitchen - 3.48m x 2.39m (11'5" x 7'10") - Fitted with a matching range of oak effect wall and base units with complimentary worktop space over with drawers and a circular stainless steel sink unit with drainer and mixer tap with tiled splashbacks. Built under electric oven with a four ring gas hob, a stainless steel splashback and chimney style extractor hood over. Integrated slimline dishwasher, space and plumbing for a washing machine and pantry space for a tall fridge/freezer. Double-glazed window to the rear and composite entrance door to the side and a concealed wall mounted Worcester Bosch central heating boiler.
Conservatory - 3.28m x 4.24m (10'9" x 13'11") - A great addition! Well proportioned and providing additional space for a second sitting area, dining room or work from home space. Of PVCu double-glazed construction with a dwarf brick wall and poly-carbonate roof the conservatory has a central heating radiator making it season proof and is laid with wood grain effect laminate flooring.
First Floor -
Landing - With two double-glazed windows to the side and loft hatch giving access to the roof space which is well insulated and part boarded to provide extra storage.
Bedroom 1 - 2.77m x 4.72m (9'1" x 15'6") - A double bedroom with a double-glazed window overlooking the front garden and a central heating radiator.
Bedroom 2 - 2.95m x 3.25m (9'8" x 10'8") - A second double bedroom with a double-glazed window to the rear and a central heating radiator.
Shower Room - Fully tiled in modern ceramics and comprises;- a large walk in, mains fed, shower enclosure with glass screen, a pedestal hand wash basin and a close coupled w.c. Two double-glazed windows to the rear and side and a ladder style heated towel rail.
Exterior - The property is accessed at the front through gates opening to the driveway where there is off roading parking for multiple vehicles. The drivway continues to the side where it is further enclosed by timber gates and leads to the brick built garage which is larger than average and has a pitched and tiled roof, power and light along with an up and over door. The rear garden is enclosed and been mainly laid to lawn is ideal for pets and children having the benefit of not being overlooked.
Directions - From our office on Austhorpe Road head west and turn right onto Ring Road/Station Rd/A6120, At the roundabout, take the 3rd exit onto Ring Road Crossgates/A6120, At the Barwick Road roundabout take the 3rd exit onto Barwick Road. Take the first available left onto Southwood Gate and at the end turn left onto Swarcliffe Drive. Continue along to the top of the hill pass the school on the right where the property can be found on the right identified by the Emsleys For Sale Board.
Property Ref: 59029_33431182
Similar Properties
3 Bedroom Terraced House | £185,000
***THREE BEDROOM MID-TERRACE SOLD WITH NO CHAIN! IDEAL FOR FIRST TIME BUYERS ***The house has been modernised by the cur...
Monkswood Avenue, Seacroft, Leeds
3 Bedroom Townhouse | £180,000
***THREE DOUBLE BEDROOM MID-TERRACE HOUSE * IDEAL FIRST BUY OR INVESTMENT***Not to be missed, this three bedroom semi-de...
3 Bedroom Terraced House | £175,000
*** SOLD WITH NO CHAIN * IDEALLY SUITED TO INVESTORS OR HANDY FIRST TIME BUYERS ***THREE BEDROOM THROUGH TERRACED proper...
3 Bedroom Semi-Detached Bungalow | £190,000
***DORMER STYLE SEMI-DETACHED. SPACIOUS LIVING ROOM. FITTED DINING/KITCHEN. OFF-ROAD PARKING ***This well maintained sem...
Skelton Road, East End Park, Leeds
3 Bedroom Townhouse | £194,000
*** SPACIOUS THREE BEDROOM END TOWNHOUSE WITH LARGE GARDEN - SOLD WITH NO ONWARD CHAIN ***This end of terrace features P...
3 Bedroom Semi-Detached House | £200,000
***THREE BEDROOM SEMI-DETACHED HOUSE WITH LOVELY MODERN KITCHEN & GREAT GARDEN ***Not to be missed, this semi-detached p...

Emsleys Estate Agents (Crossgates)
35 Austhorpe Road, Crossgates, Leeds, LS15 8BA
How much is your home worth?
Use our short form to request a valuation of your property.
Request a Valuation

