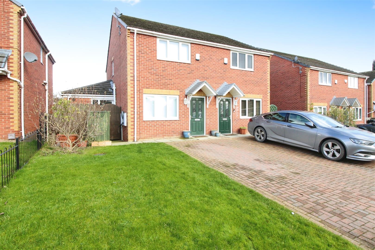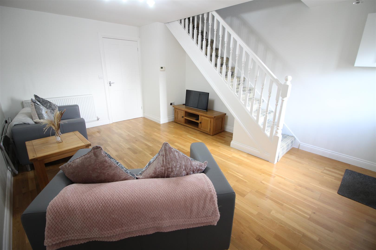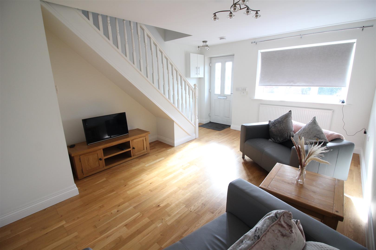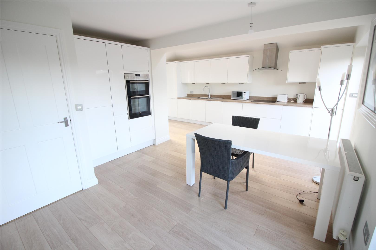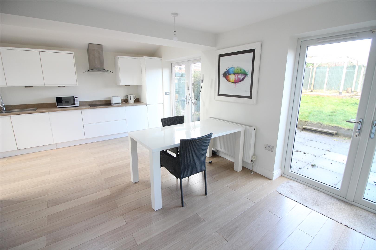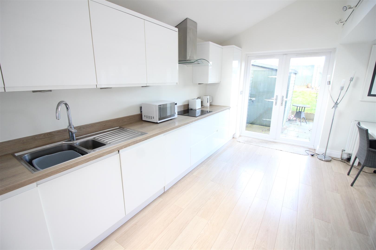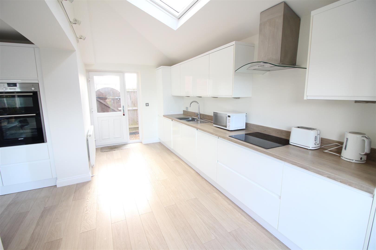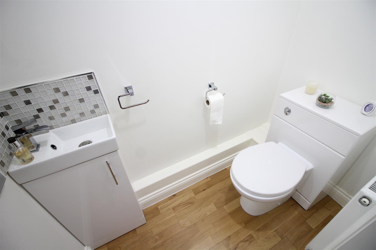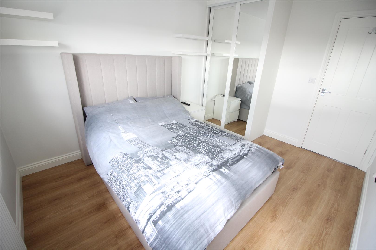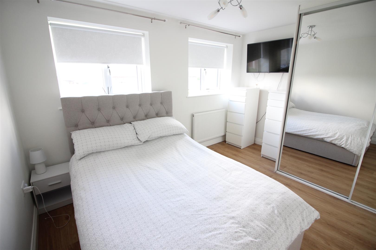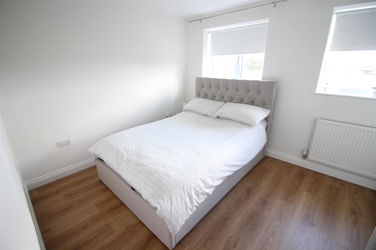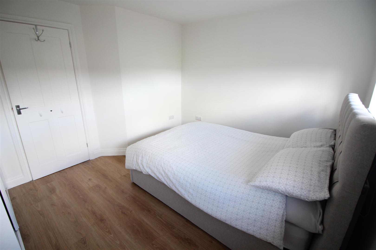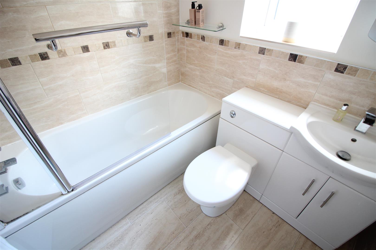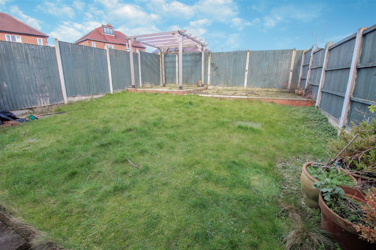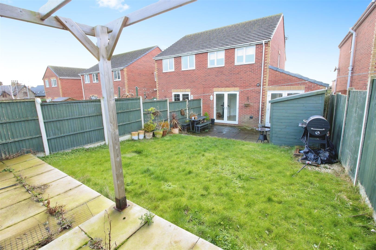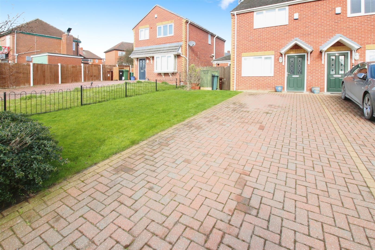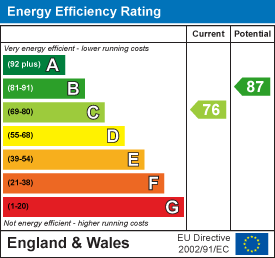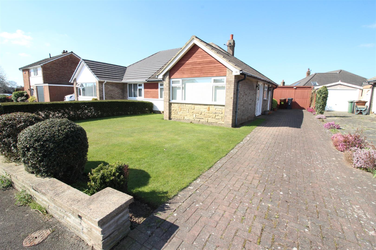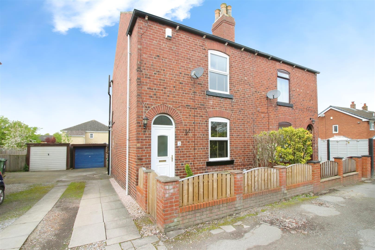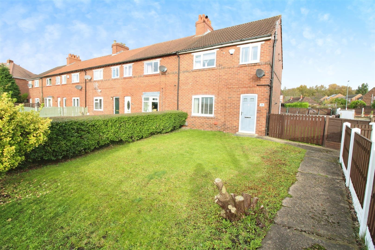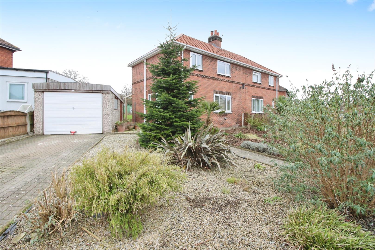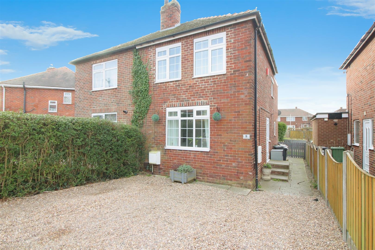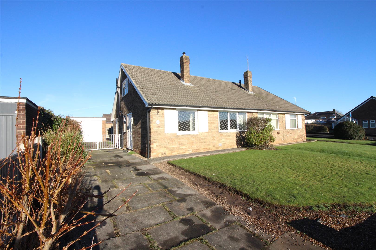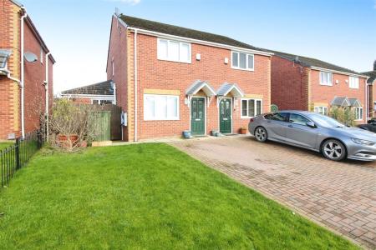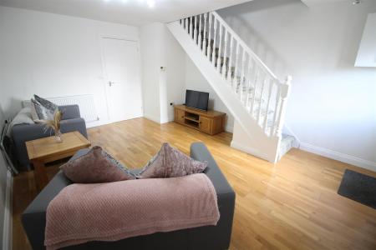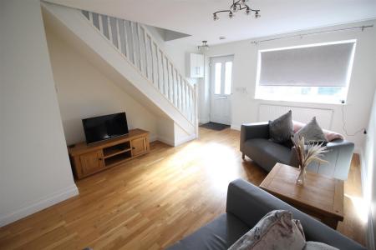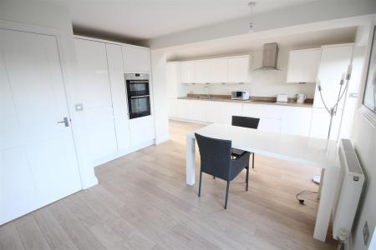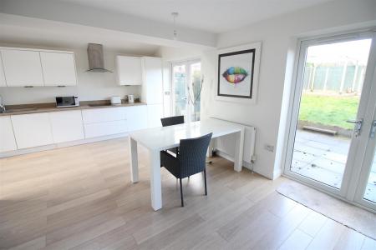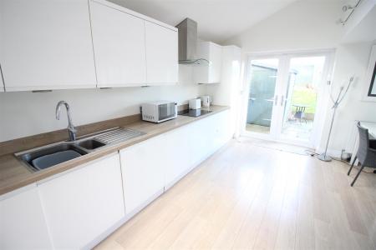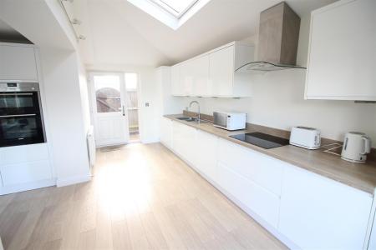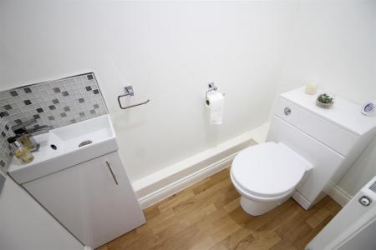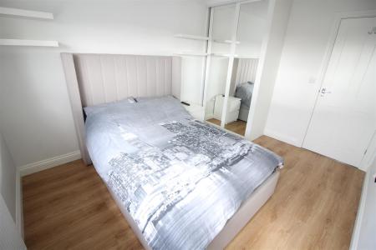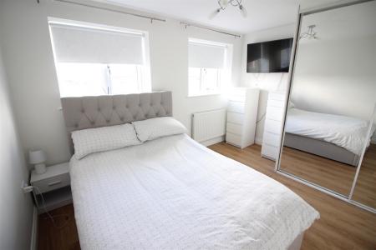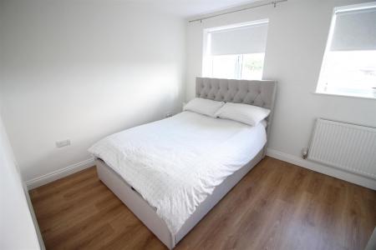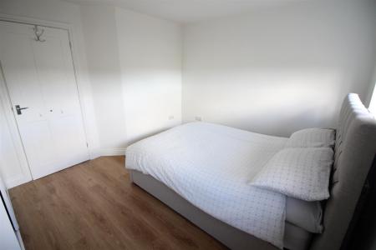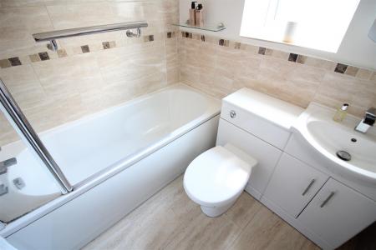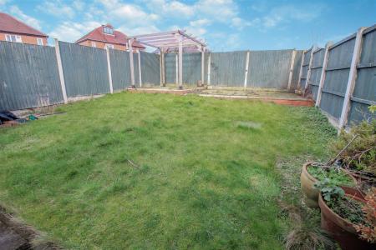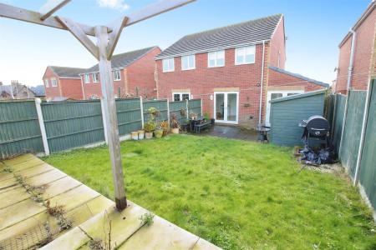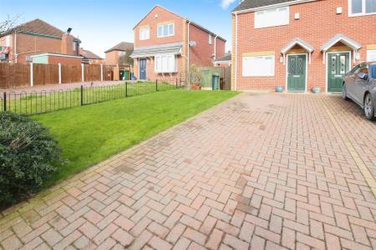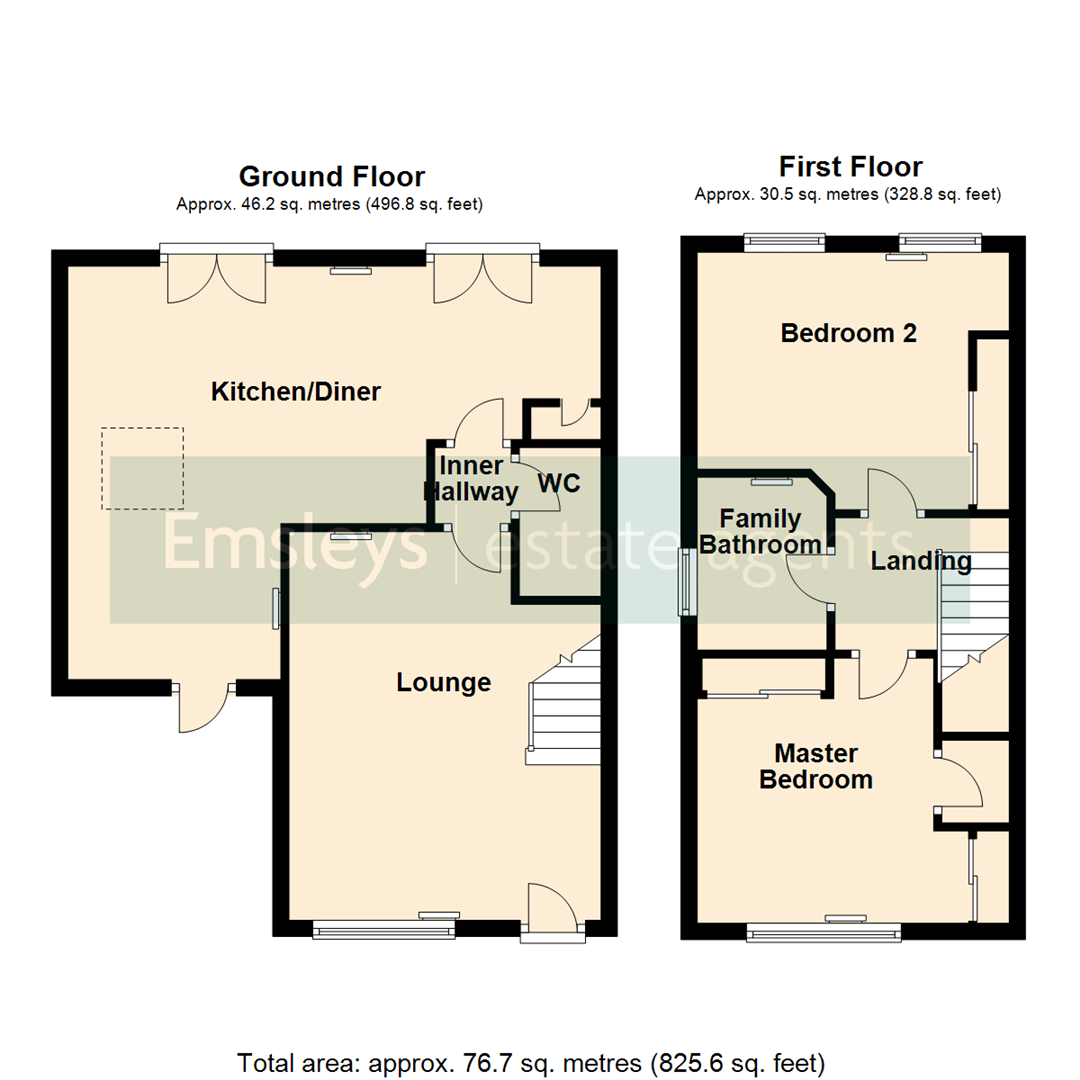- EXTENDED TWO DOUBLE BEDROOM SEMI-DETACHED HOUSE
- NO CHAIN!
- EXTENDED DINING KITCHEN WITH FULLY INTEGRATED APPLIANCES
- TWO DOUBLE BEDROOMS WITH BUILT-IN WARDROBES
- MODERN BATHROOM PLUS GROUND FLOOR W.C
- OFF ROAD PARKING FOR TWO CARS
- GENEROUS REAR GARDEN WITH PATIO AND LAWNED GARDEN
- COUNCIL TAX B
- EPC RATING C
2 Bedroom Semi-Detached House for sale in Leeds
* MODERN EXTENDED TWO BEDROOM SEMI-DETACHED HOUSE * NO CHAIN! * EXTENDED DINING KITCHEN WITH INTEGRATED APPLIANCES * OFF ROAD PARKING *
Delightful modern extended two double bedroom semi-detached house for sale, nestled in a location favoured by families due to its proximity to local schools. The property was built as recently as 2012, and is available for immediate possession, with NO ONWARD CHAIN, ensuring a smooth transition for the new homeowners.
The house features generous sized accommodation through out, and a welcoming open-plan lounge adorned with a charming wood floor that adds a touch of warmth to the space. Adjacent to this, you'll find a large and spacious open-plan dining kitchen which benefits from a side extension. The kitchen boasts an array of integrated appliances, and its generous layout offers ample dining space. The room is bathed in natural light, creating an inviting atmosphere for family meals. Additionally, it offers direct access to the rear garden, via two double french doors, seamlessly blending indoor and outdoor living.
The property benefits from two double bedrooms, both equipped with built-in wardrobes, providing ample storage space. The natural light flowing through the windows enhances the sense of space, creating an airy and bright atmosphere in each room. The exterior features include off-street parking for two cars, and a spacious rear garden, providing a safe and private outdoor space for relaxation or entertainment.
Lounge - 4.75m max x 3.84m max (15'7" max x 12'7" max ) - Double-glazed window to front, two radiators, wooden flooring, open plan stairs to first floor landing, door to:
Inner Hallway - Wood flooring and door to:
Wc - Two piece suite comprising, wash hand basin, and low-level WC. Extractor fan, wooden flooring.
Kitchen/Diner - 5.08m max x 6.55m max (16'8" max x 21'6" max ) - L shaped room and measurements are maximum.
Light and airy room fitted with a modern range of base and eye level units with worktop space over and drawers, one and half bowl stainless steel sink unit with single drainer and mixer tap, integrated larder style fridge, under-counter freezer, automatic washing machine and dishwasher, built-in eye level electric double oven and grill, built-in four ring electric hob, extractor hood, skylight, built-in storage cupboard, two radiators, laminate wooden effect flooring, concealed wall mounted gas boiler serving heating system and domestic hot water. Two double-glazed french double doors to garden, double glazed door to front.
Landing - Access to loft space, door to:
Master Bedroom - 3.66m max x 2.77m min (12'0" max x 9'1" min) - 12'0" max x 9'1" min plus recess
Double-glazed window to front, built-in wardrobes with sliding door, hanging rail and shelving, radiator, wooden effect laminate flooring, and over stairs storage cupboard.
Bedroom 2 - 3.23m x 3.81m (10'7" x 12'6") - Two double-glazed windows to rear, fitted wardrobes with hanging and shelving space with a sliding door, radiator, and wooden effect laminate flooring.
Family Bathroom - Fitted with three piece suite comprising panelled bath with shower over and glass screen, wash hand basin, and WC with hidden cistern. Tiled surround, extractor fan, double-glazed window to side, chrome ladder style radiator, and tiled flooring.
Outside - There is a good sized lawned garden to the front, with block paved driveway to the side and offers off road parking for two cars. To the rear, there is a paved patio seating area which leads to a mainly lawned garden. In addition, there is a further patio seating area and pagoda.
Property Ref: 59032_33701592
Similar Properties
2 Bedroom Semi-Detached Bungalow | £225,000
* TWO BEDROOM SEMI-DETACHED BUNGALOW * NO CHAIN! * IN NEED OF MODERNISATION * GARAGE & DRIVEWAY * Delighted to introduce...
Providence Place, Garforth, Leeds
2 Bedroom Semi-Detached House | £220,000
*** IMMACULATE PERIOD STYLE TWO BEDROOM SEMI-DETACHED HOUSE. DINING/KITCHEN WITH BUILT-IN APPLIANCES. STUNNING BATHROOM...
Leeds Road, Allerton Bywater, Castleford
3 Bedroom Terraced House | £220,000
* THREE BEDROOM END TOWN HOUSE * IMMACULATE CONDITION * NO CHAIN! * DINING KITCHEN * MASTER BEDROOM WITH EN-SUITE * OFF...
3 Bedroom Semi-Detached House | £235,000
* THREE BEDROOM SEMI-DETACHED PROPERTY * CORNER PLOT * LOUNGE WITH CAST IRON STOVE * LARGE REAR GARDEN * AMPLE OFF ROAD...
Alandale Drive, Garforth. Leeds
2 Bedroom Semi-Detached House | £235,000
* TWO BEDROOM EXTENDED SEMI-DETACHED PROPERTY * DOUBLE STOREY EXTENSION TO THE REAR * TWO RECEPTION ROOMS * LARGE REAR G...
Springmead Drive, Garforth, Leeds
2 Bedroom Semi-Detached Bungalow | £240,000
* TWO BEDROOM SEMI-DETACHED BUNGALOW * NO CHAIN! * CONSERVATORY * FULLY BOARDED LOFT ROOM * GARAGE & PARKING * This two...

Emsleys Estate Agents (Garforth)
6 Main Street, Garforth, Leeds, LS25 1EZ
How much is your home worth?
Use our short form to request a valuation of your property.
Request a Valuation
