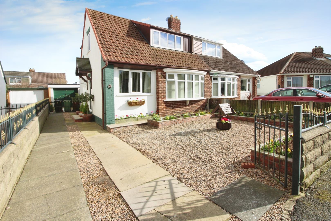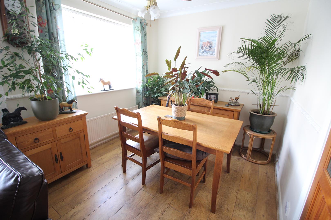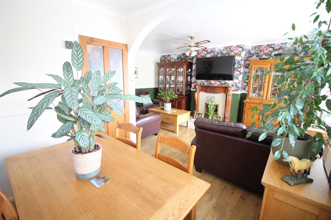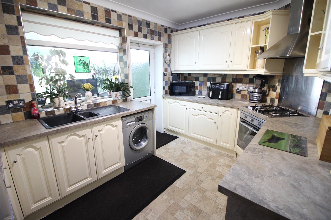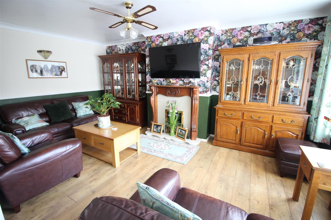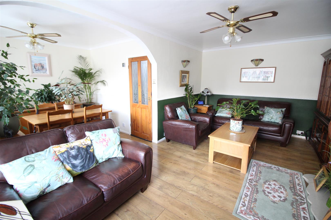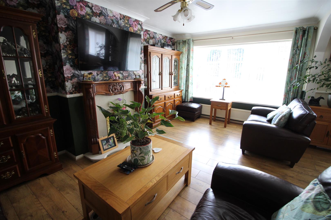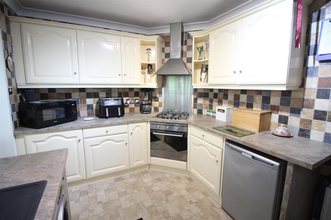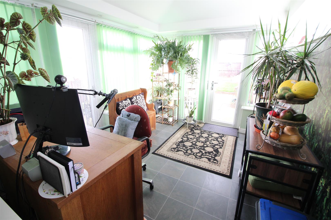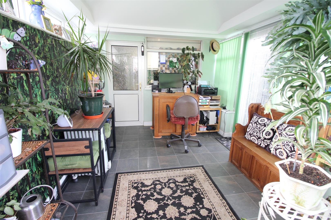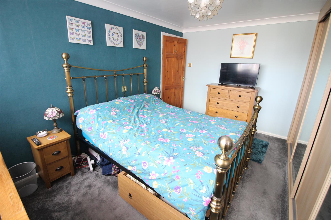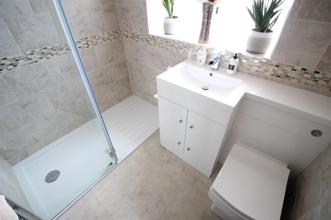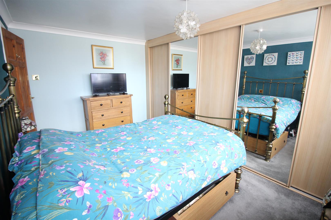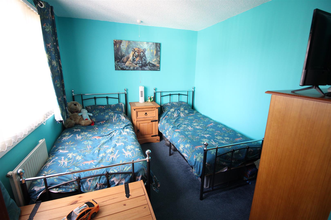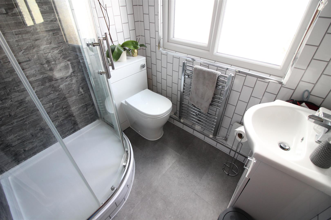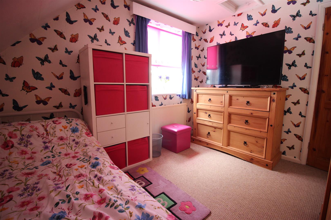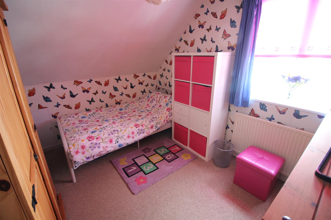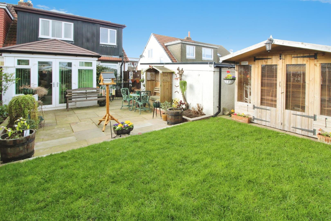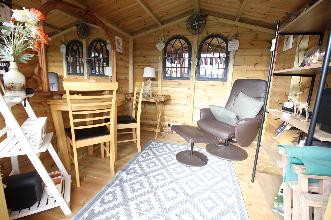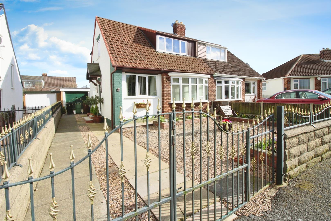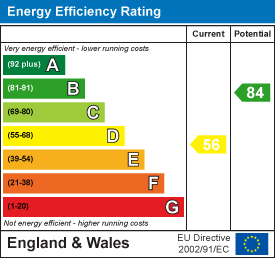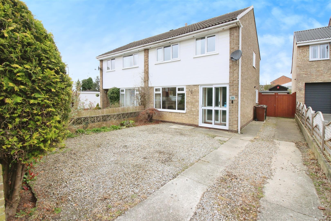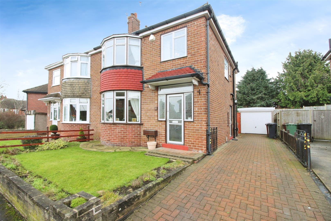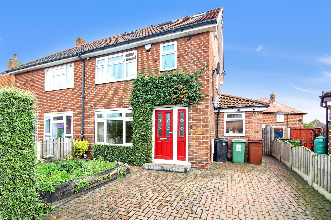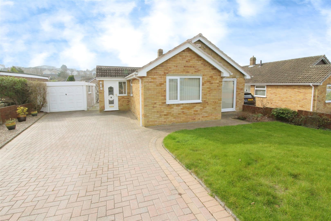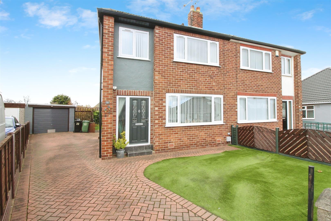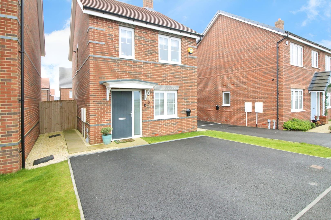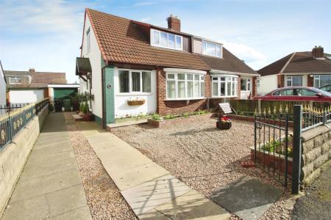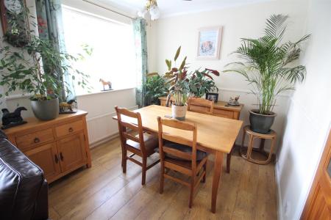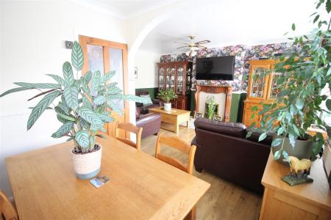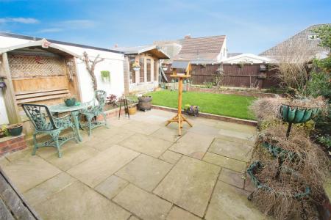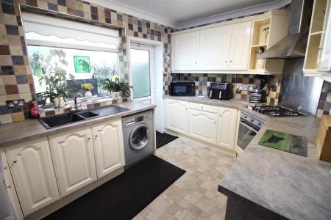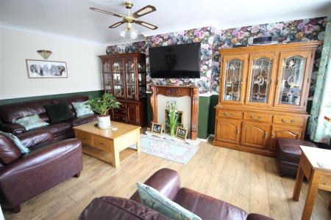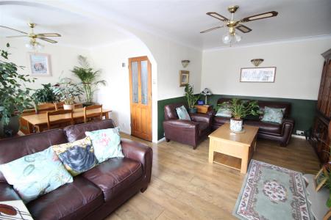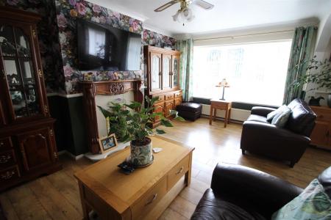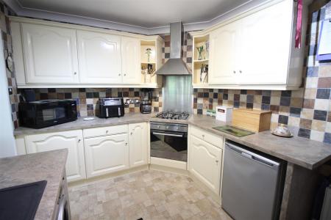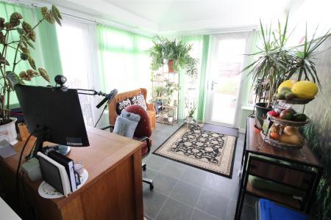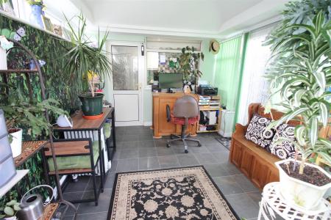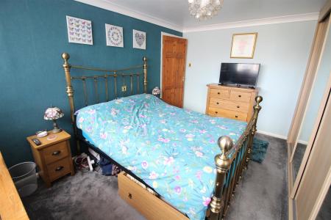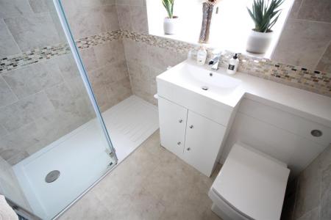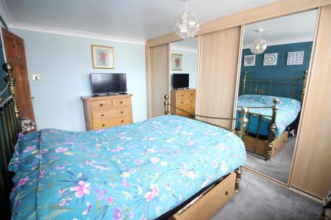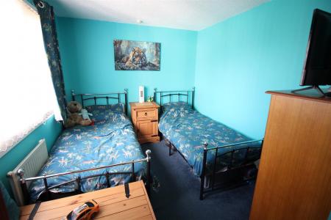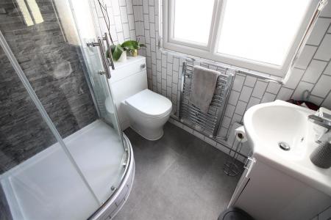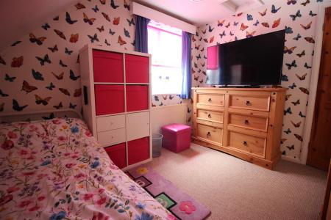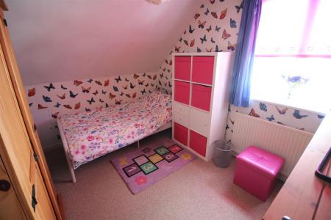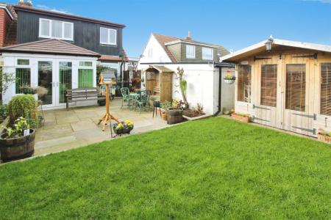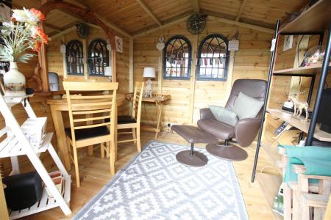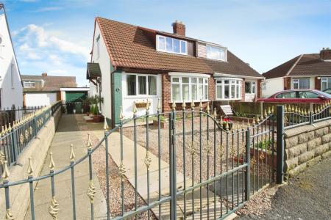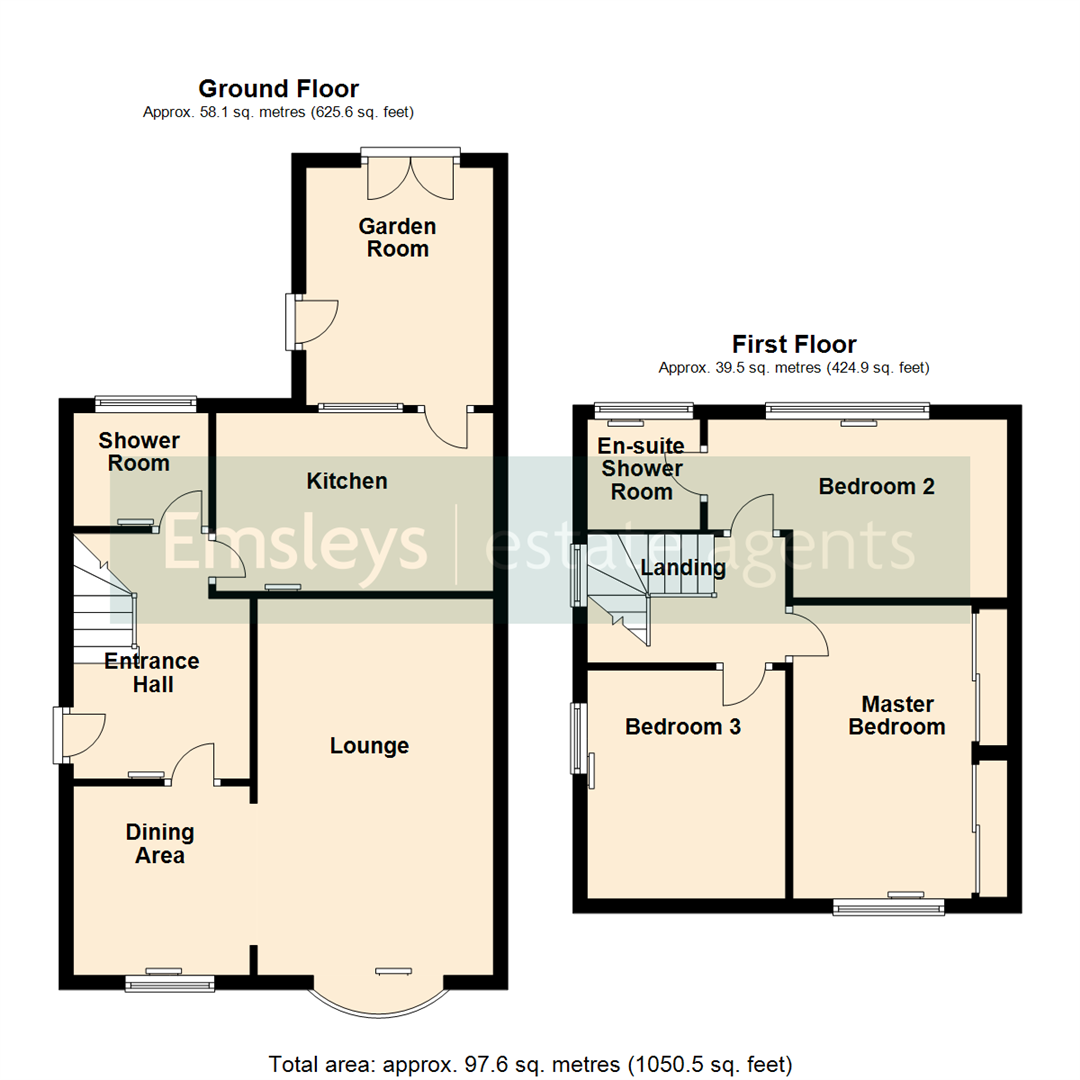- THREE BEDROOM SEMI-DETACHED PROPERTY
- OPEN PLAN LOUNGE WITH DINING AREA
- GARDEN ROOM WITH INSULATED ROOF
- MASTER BEDROOM WITH FITTED ROBES
- BEDROOM TWO WITH EN-SUITE SHOWER ROOM
- GARAGE, DRIVEWAY & GARDENS
- COUNCIL TAX BAND C
- EPC RATING TBC
3 Bedroom Semi-Detached House for sale in Leeds
* THREE BEDROOM SEMI-DETACHED PROPERTY * GARDEN ROOM WITH INSULATED ROOF * OPEN PLAN LOUNGE WITH DINING AREA * GARAGE * PARKING *
Remarkable semi-detached property for sale, which boasts a unique blend of comfort and sophistication, with a myriad of unique features that complement the overall aesthetic of the home.
The house benefits from an inviting open-plan space lounge with dining area, accentuated by two windows that bathe the room in natural light. A charming fireplace adds a cosy touch, while the dedicated dining area is perfect for meal times. The second reception room is a garden room, with insulated roof, providing direct access to the outdoor area, enhancing the connectivity between indoor and outdoor living.
The kitchen is a true testament to functionality. It comes fitted with a built-in hob and oven, ready to cater to all your culinary needs. Three bedrooms are offered, two of which are double, whist the third is a generous single. The master bedroom is a spacious double offering built-in wardrobes, ensuring ample storage space. The second bedroom comes with an en-suite shower room for added convenience. To the ground floor, there is a well-appointed shower room, ensuring a modern touch.
Outside, the property continues to impress with off-street parking, a single garage for additional storage or vehicle security, and a garden that promises serenity. A summerhouse is also included, providing an ideal setting for relaxation or entertaining during the warmer months.
This property carries a charm that is sure to appeal to many. It is a perfect blend of comfort, convenience, and style, making it an ideal home for any discerning buyer.
Entrance Hall - Radiator, tiled flooring, stairs to first floor landing, door to:
Dining Area - 2.67m x 2.49m (8'9" x 8'2") - Double-glazed window to front, radiator, wooden effect laminate flooring, coving to ceiling with ceiling fan, open plan to:
Lounge - 5.31m x 3.33m max (17'5" x 10'11" max ) - Double-glazed bow window to front, radiator, wooden effect laminate flooring, dado rail, two wall light points, coving to ceiling with ceiling fan, wooden fire surround with gas coal effect fire.
Kitchen - 2.67m x 3.71m (8'9" x 12'2") - Fitted with a range of base and eye level units with worktop space over with drawers, one and half bowl sink unit with single drainer and mixer tap, tiled splash-backs, plumbing for automatic washing machine, space for fridge/freezer, built-in electric oven, built-in four ring gas hob with extractor hood over, double-glazed window to rear, radiator, coving to ceiling, double-glazed door to Garden Room, door to:
Shower Room - Fitted with three piece suite comprising shower enclosure with drencher style head and additional shower over, vanity wash hand basin with storage under and WC with hidden cistern. Full height tiling to all walls, double-glazed window to rear, chrome ladder radiator, tiled flooring and recessed spotlights.
Garden Room - 3.35m max x 2.64m max (11'0" max x 8'8" max ) - Half brick with double-glazed windows, wooden effect laminate tiled flooring, Fully insulated roof, double-glazed double door to garden, double-glazed side door.
Landing - Double-glazed window to side, door to:
Master Bedroom - 4.14m x 2.57m to robes (13'7" x 8'5" to robes) - Double-glazed dormer window to front, built-in wardrobes to one wall with sliding doors, hanging rail and shelving, Radiator, coving to ceiling.
Bedroom 2 - 2.64m max x 3.76m max (8'8" max x 12'4" max ) - Double-glazed window to rear, radiator, door to:
En-Suite Shower Room - Fitted with three piece suite comprising shower cubicle with electric shower, vanity wash hand basin with base cupboard and low-level WC, double-glazed window to rear, and chrome ladder style radiator.
Bedroom 3 - 3.23m x 2.69m (10'7" x 8'10") - Sloping roof.
Double-glazed window to side, radiator, access to loft space, access to eaves space.
Outside -
Property Ref: 59032_33735779
Similar Properties
10, Bolsover Close, Garforth, Leeds, LS25 2NG
3 Bedroom Semi-Detached House | £260,000
* THREE BEDROOM SEMI-DETACHED PROPERTY * THROUGH LOUNGE/DINER * GOOD SIZED REAR GARDEN * GARAGE & OFF ROAD PARKING * Thr...
Montague Crescent, Garforth, Leeds
3 Bedroom Semi-Detached House | £255,000
* THREE BEDROOM SEMI-DETACHED HOUSE * IN NEED OF MODERNISATION * NO CHAIN! * GARAGE & OFF ROAD PARKING * Presenting a lo...
3 Bedroom Semi-Detached House | £250,000
***EXTENDED FAMILY HOME * WELL PRESENTED THROUGHOUT * NO CHAIN * EN-SUITE. ***This impressive home is situated in the so...
3 Bedroom Detached Bungalow | £265,000
* THREE BEDROOM DETACHED PROPERTY * NO CHAIN! * GOOD SIZED PLOT * LOUNGE WITH PATIO DOORS * GARAGE & DRIVEWAY * A splend...
Whitecliffe Rise, Swillington, Leeds
3 Bedroom Semi-Detached House | £265,000
* EXTENDED THREE BEDROOM SEMI-DETACHED PROPERTY * CONSERVATORY * EXT KITCHEN * LOUNGE/DINER * GARAGE * OFF ROAD PARKING...
2 Bedroom Detached House | £265,000
***TWO BEDROOM DETACHED***IMMACULATELY PRESENTED***NO CHAIN***Presenting for sale this immaculate, detached house, a new...

Emsleys Estate Agents (Garforth)
6 Main Street, Garforth, Leeds, LS25 1EZ
How much is your home worth?
Use our short form to request a valuation of your property.
Request a Valuation
