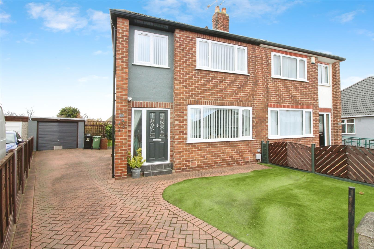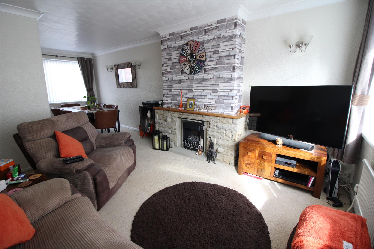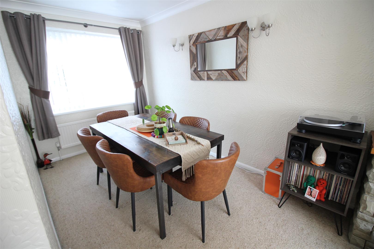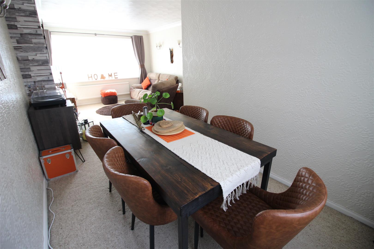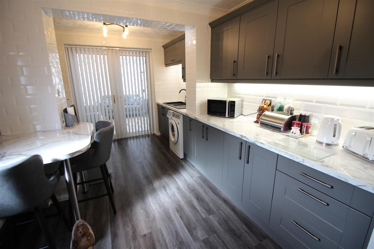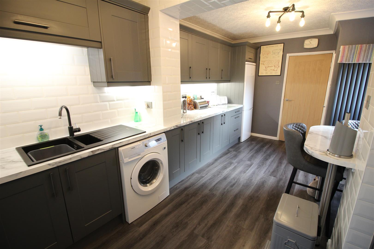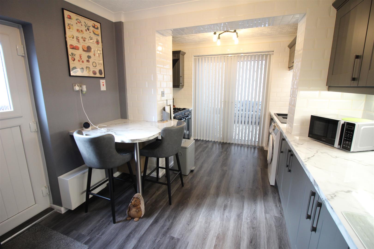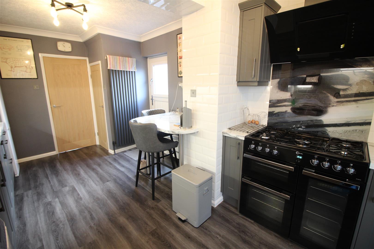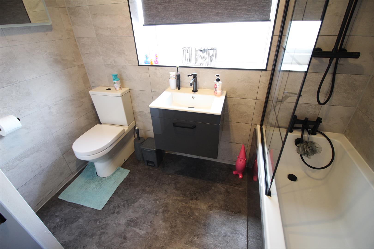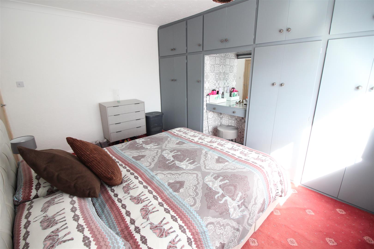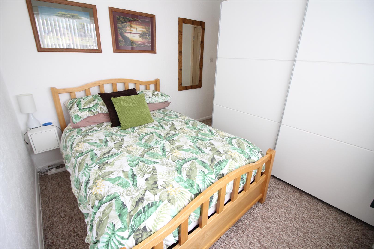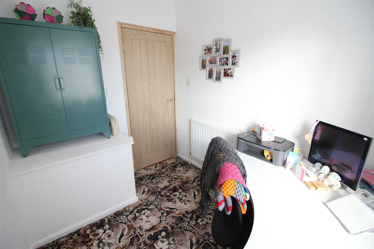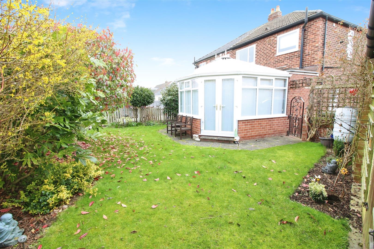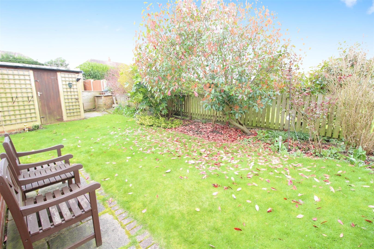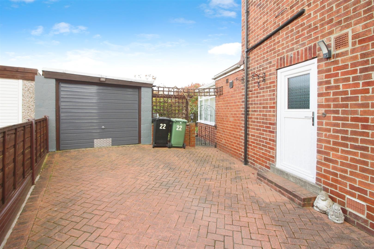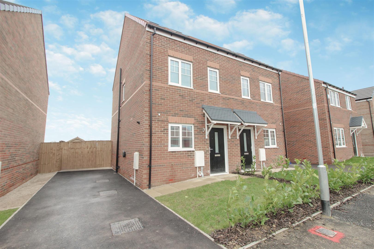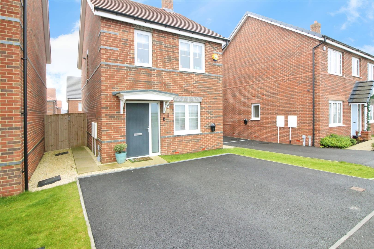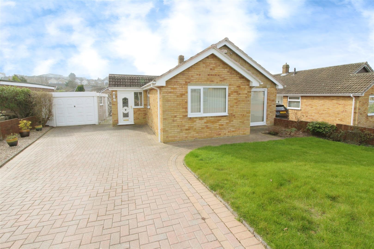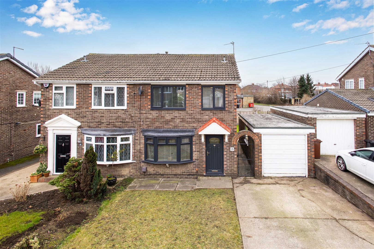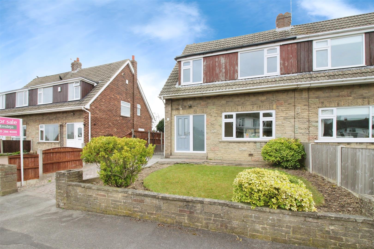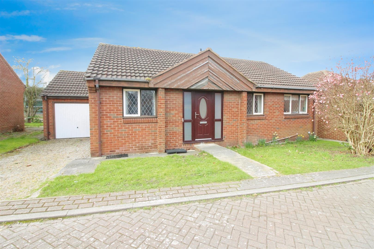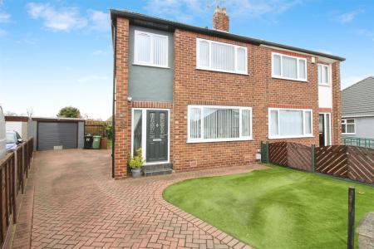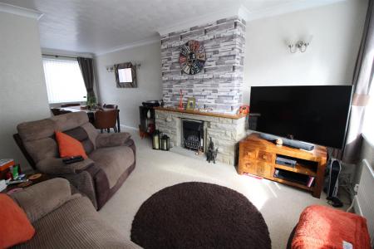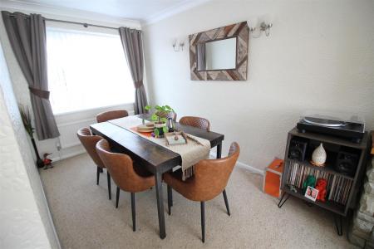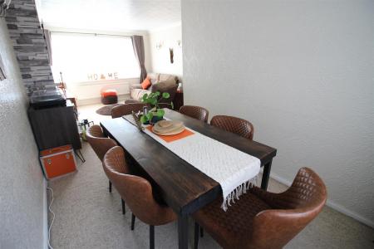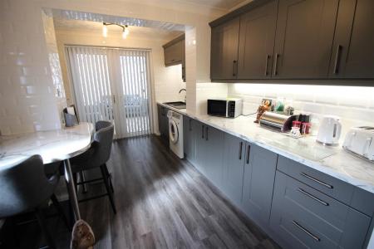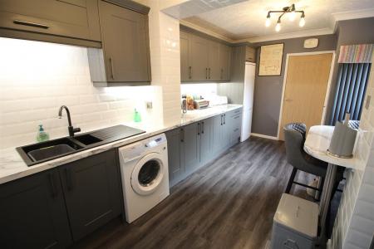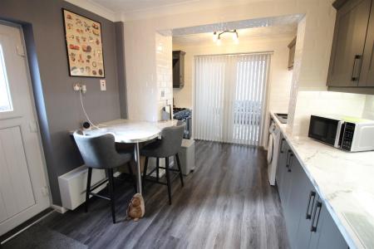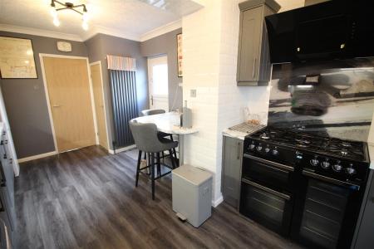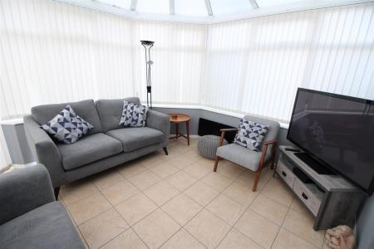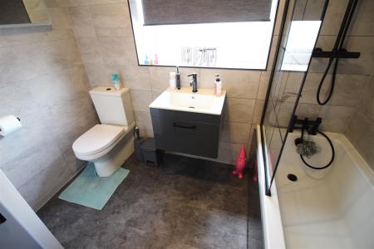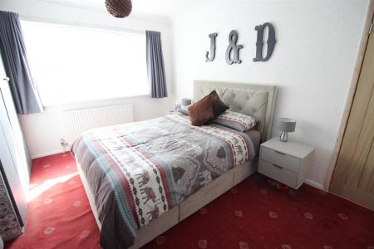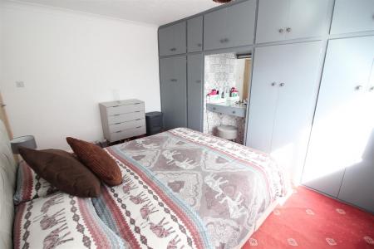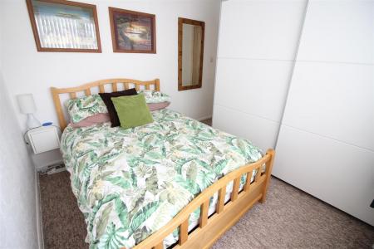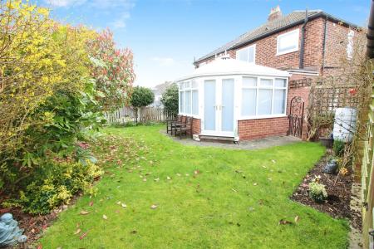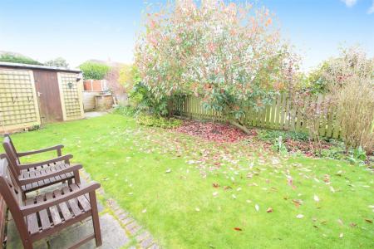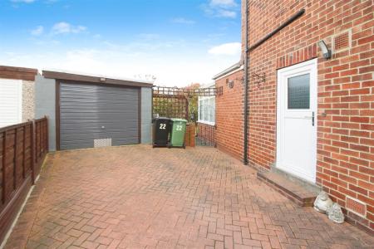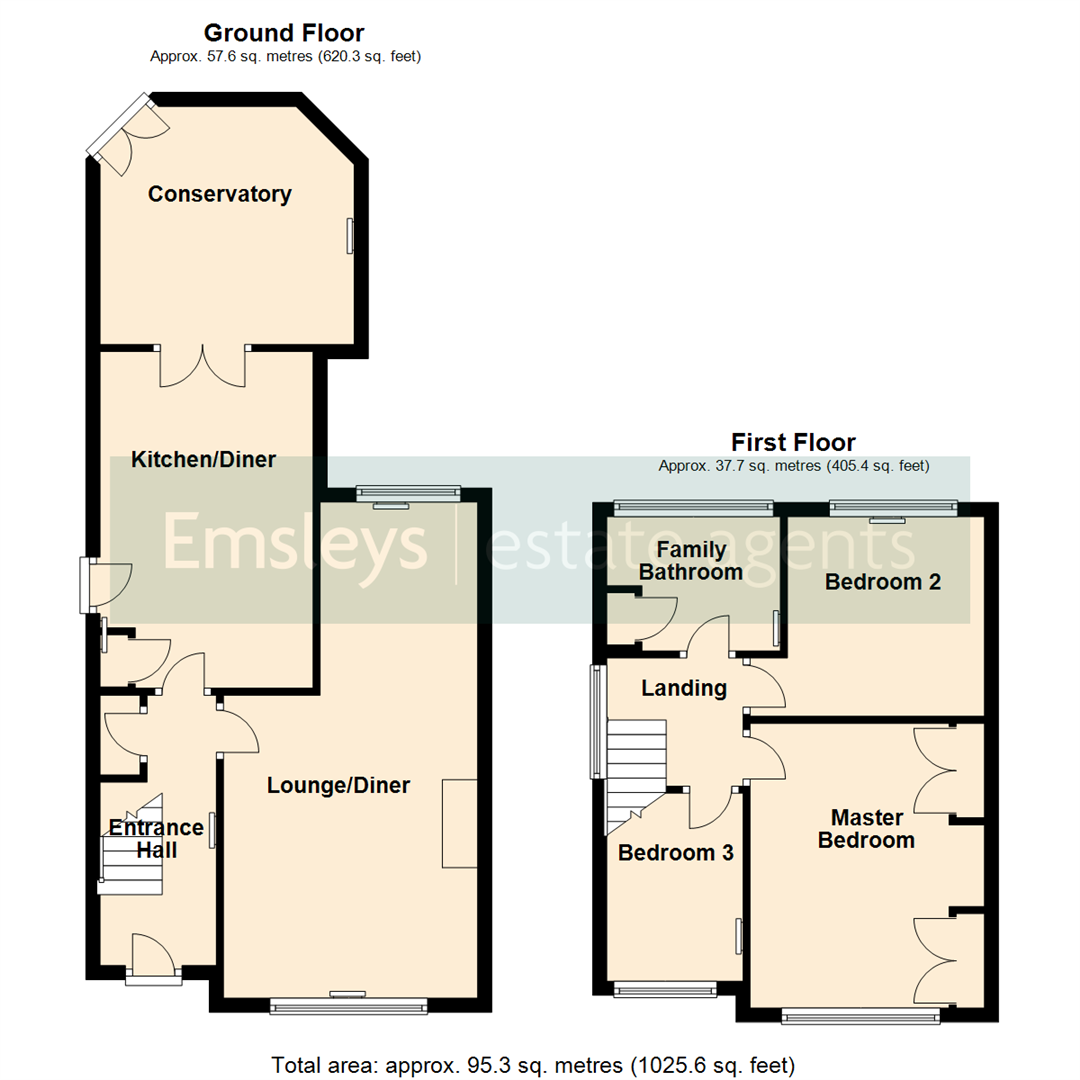- EXTENDED THREE BEDROOM SEMI DETACHED PROPERTY
- GOOD SIZED CONSERVATORY
- EXTENDED MODERN KITCHEN WITH BREAKFAST BAR
- THROUGH LOUNGE AND DINER
- MODERN BATHROOM WITH SHOWER OVER THE BATH
- GARAGE, GARDENS & PARKING
- COUNCIL TAX BAND C
- EPC RATING D
3 Bedroom Semi-Detached House for sale in Leeds
* EXTENDED THREE BEDROOM SEMI-DETACHED PROPERTY * CONSERVATORY * EXT KITCHEN * LOUNGE/DINER * GARAGE * OFF ROAD PARKING *
Charming extended three bedroom semi-detached house, presenting an excellent opportunity for homeowners looking for a spacious residence with unique features. This property boasts a mature rear garden and is situated on an impressive corner plot. The property has been modernised by the present owners, which include a new boiler, windows, kitchen and bathroom - which have been done in 2022.
The house offers two generous reception rooms, perfect for entertaining and family gatherings. The first reception room, the lounge/diner is an open-plan space featuring a classic fireplace and dining area. The room is flooded with natural light from its large windows, offering views of the lush garden. The second reception room is a delightful conservatory, providing direct access to the garden, ideal for enjoying the outdoors from the comfort of your home.
The modern kitchen has been modernised by the present owners and refitted and further boasts a cosy breakfast area, perfect for casual dining. The kitchen has been extended, offering additional space to cater for your culinary needs.
The property comprises three well-proportioned bedrooms. The master bedroom is a double room complete with built-in wardrobes, offering ample storage space. There is an additional double bedroom and a single bedroom, all offering comfortable accommodation. The house holds a modern refitted bathroom suite, featuring a shower over the bath, providing a relaxing retreat after a long day. Noteworthy features of this property include ample parking, a single garage, and modern wooden internal doors, enhancing the contemporary feel of the house.
Entrance Hall - Radiator, stairs to first floor landing, composite door, door to under-stairs storage cupboard.
Lounge/Diner - 7.04m x 3.61m (23'1" x 11'10") - Double-glazed window to rear, double-glazed window to front, coal effect gas fire with stone style surround, two radiators, five wall light points, coving to ceiling.
Kitchen/Diner - 4.78m x 3.02m (15'8" x 9'11") - Fitted with a modern range of base and eye level units with worktop space over and drawers, one and half bowl sink unit with single drainer and mixer tap, tiled splash-backs, plumbing for washing machine, space for fridge/freezer, gas and electric point for cooker, space for a range style cooker with extractor hood above, built-in storage cupboard, contemporary style radiator, fixed breakfast bar, double-glazed patio double door to Conservatory, double-glazed stable door to garden.
Conservatory - Half brick construction with double-glazed windows and ceiling fan, wall mounted electric panel heater, tiled flooring, double-glazed french double doors to garden.
Landing - Double-glazed window to side, access to loft space with pull down ladder, door to:
Master Bedroom - 4.04m x 3.33m (13'3" x 10'11") - Double-glazed window to front, fitted wardrobes with hanging rail, shelving, overhead storage cupboards and dressing table, coving to ceiling.
Bedroom 2 - 2.95m x 2.79m min (9'8" x 9'2" min) - 9'8" x 9'2" min (10'11" max )
Double-glazed window to rear, radiator, coving to ceiling.
Bedroom 3 - 2.67m max x 2.01m (8'9" max x 6'7") - 8'9" max over bulkhead x 6'7"
Double-glazed window to front, radiator.
Family Bathroom - Fitted with three piece modern suite with panelled bath with drencher style head and additional shower attachment over, vanity wash hand basin with storage under and low-level WC, tiled surround, extractor fan, double-glazed window to rear, airing cupboard wall mounted gas boiler, ladder style radiator.
Outside - There is an artificial lawn to the front, with a block paved driveway to the side offering off road parking and leads to a detached single garage. The garage has an up and over door and both power and light connected. Side gated access leads to an enclosed lawned garden with mature shrubs.
Property Ref: 59032_33741195
Similar Properties
Quarry Avenue, Micklefield, Leeds
3 Bedroom Semi-Detached House | £265,000
* MODERN THREE BEDROOM SEMI-DETACHED HOUSE * NO CHAIN! * OPEN PLAN KITCHEN WITH BUILT-IN APPLIANCES * OPEN PLAN LOUNGE W...
2 Bedroom Detached House | £265,000
***TWO BEDROOM DETACHED***IMMACULATELY PRESENTED***NO CHAIN***Presenting for sale this immaculate, detached house, a new...
3 Bedroom Detached Bungalow | £265,000
* THREE BEDROOM DETACHED PROPERTY * NO CHAIN! * GOOD SIZED PLOT * LOUNGE WITH PATIO DOORS * GARAGE & DRIVEWAY * A splend...
Moorgate Avenue, Kippax, Leeds
3 Bedroom Semi-Detached House | £270,000
* THREE BEDROOM EXTENDED SEMI-DETACHED PROPERTY * GENEROUS DINING KITCHEN WITH BUILT-IN APPLIANCES * MODERN BATHROOM * L...
White Rose Way, Garforth, Leeds
3 Bedroom Semi-Detached House | £275,000
* EXT. CHALET STYLE SEMI-DETACHED PROPERTY * EXTENDED RE-FITTED KITCHEN * OPEN PLAN LOUNGE/DINER * MODERN FOUR PIECE BAT...
Lidgett Court, Garforth, Leeds
3 Bedroom Detached Bungalow | £275,000
* THREE BEDROOM DETACHED BUNGALOW * NO CHAIN! * NEEDS FULL MODERNISATION & REFURBISHMENT * GARAGE & DRIVEWAY PARKING * T...

Emsleys Estate Agents (Garforth)
6 Main Street, Garforth, Leeds, LS25 1EZ
How much is your home worth?
Use our short form to request a valuation of your property.
Request a Valuation
