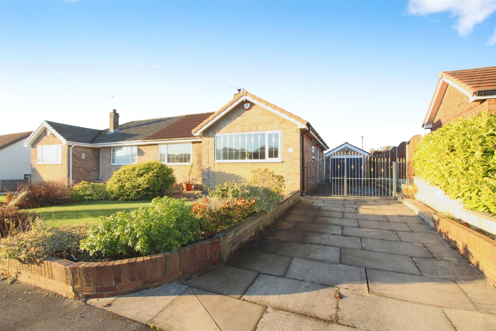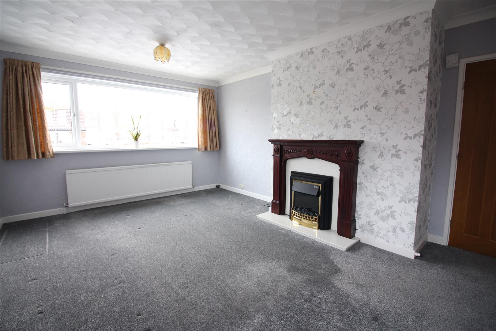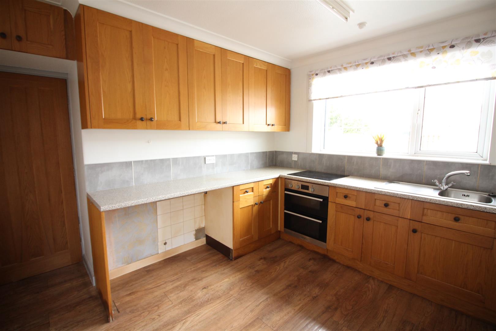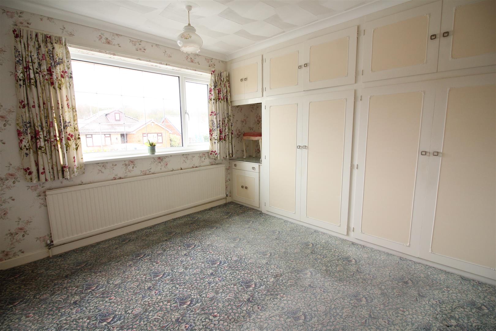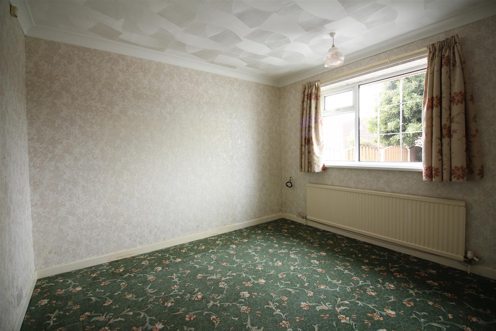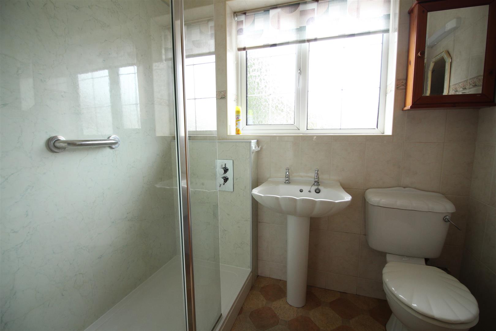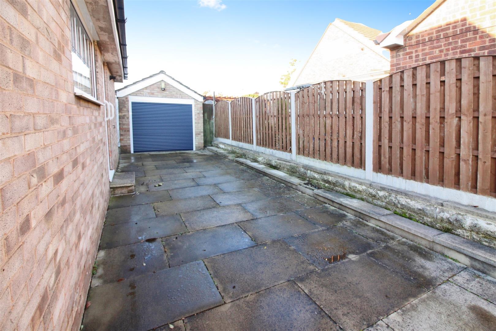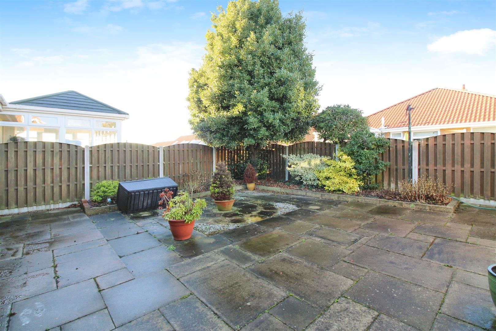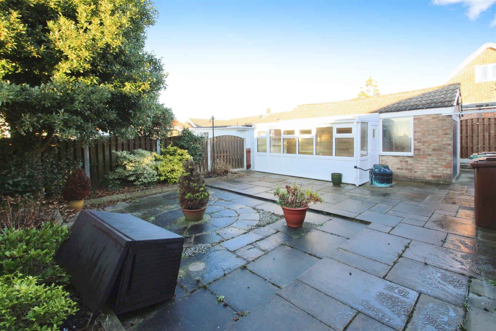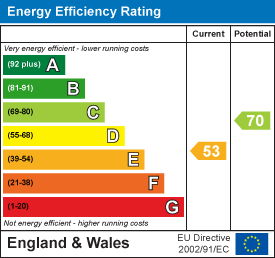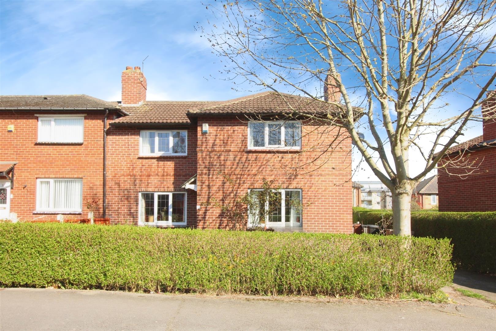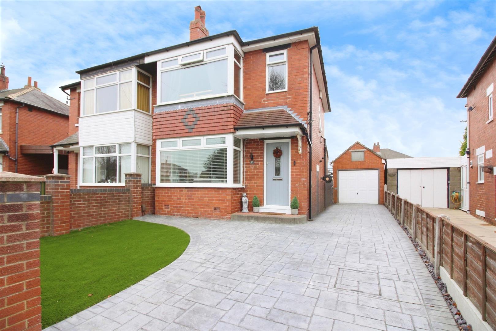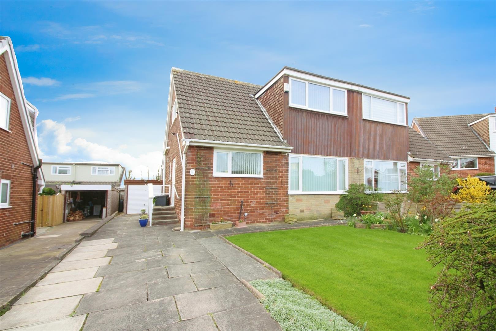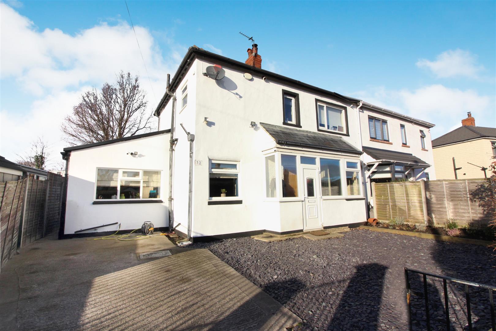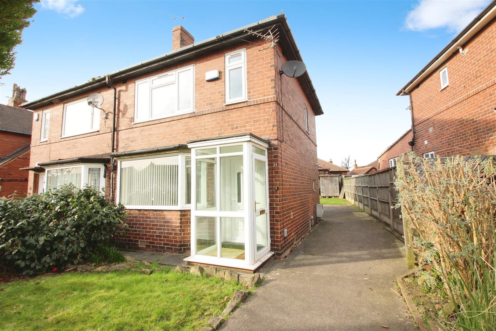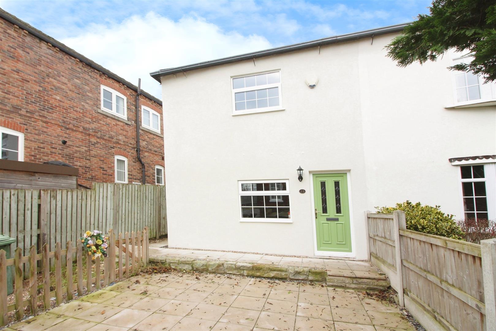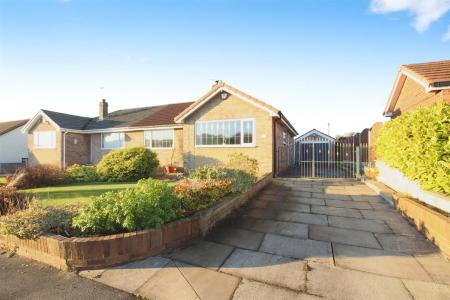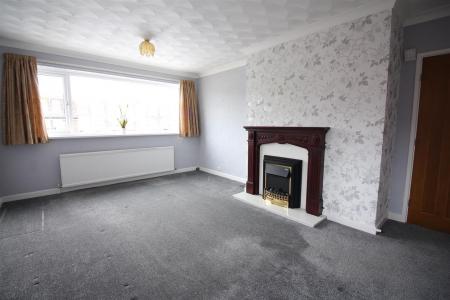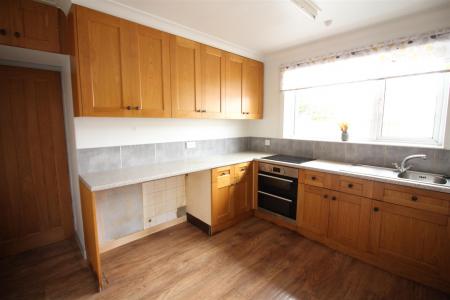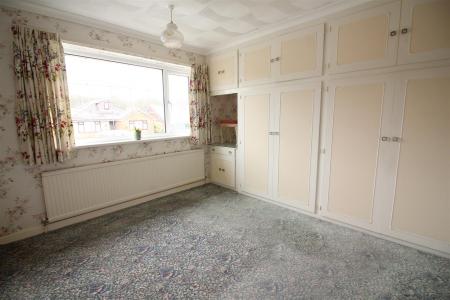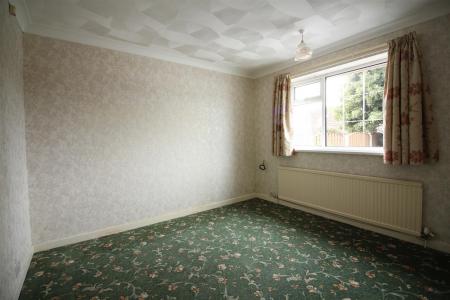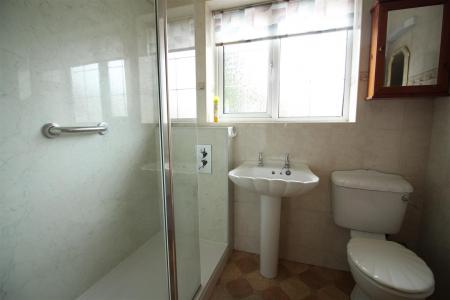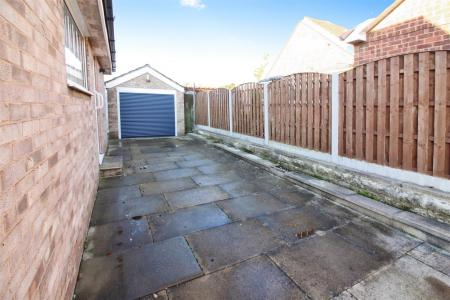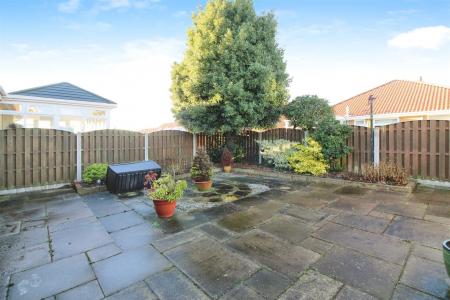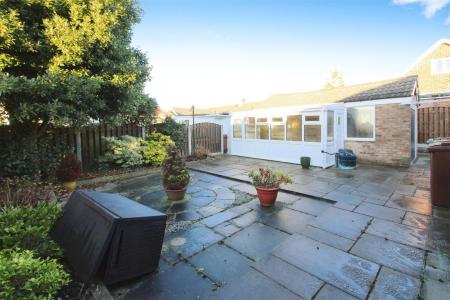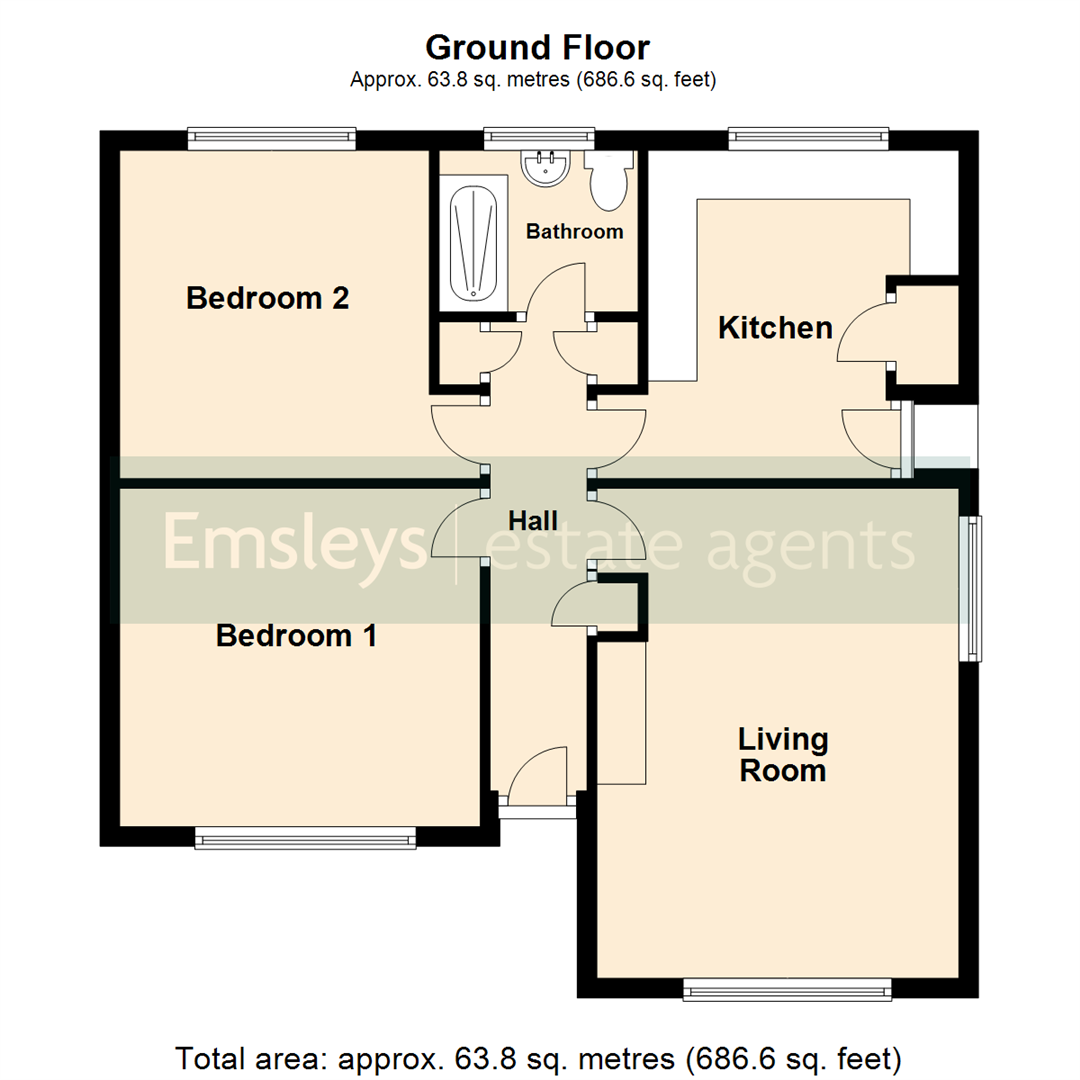- TWO BEDROOM SEMI-DETACHED BUNGALOW
- SOLD WITH NO CHAIN
- BOILER REPLACED SEP 2023
- GAS CENTRAL HEATING
- PVCu DOUBLE-GLAZING
- WELL PROPORTIONED ROOMS
- AMPLE OFF ROAD PARKINGOff-street parking
- BRICK BUILT GARAGE
- COUNCIL TAX BAND C
- EPC RATING TBC
2 Bedroom Semi-Detached Bungalow for sale in Leeds
*** TWO BEDROOM SEMI-DETACHED BUNGALOW IN A POPULAR LOCATION AND SOLD WITH NO CHAIN***
This semi-detached bungalow is set upon a popular estate adjacent to Temple Newsam. The property offers gas central heating, PVCu double-glazed windows and well maintained accommodation along with a detached brick built garage.
The accommodation briefly comprises; entrance hall, spacious lounge, fitted kitchen, two double bedrooms and a fitted bathroom. Outside there are gardens to the front and rear plus ample off-road parking provided by the driveway which in turn leads to the garage. Outside there is a smart garden to the front and a paved garden to the rear.
Temple Newsam is within walking distance of Temple Newsam country park estate which offers a Tudor-Jacobean house, open parkland and a farm. For the shopper there is a brand new development just off junction 46 of the M1 North - 'The Springs' in Thorpe Park includes a cinema, M&S food hall and a Gino De Campo restaurant. Additional shops, cafes and bars are available at Crossgates shopping centre which has its own railway station. The property is close to local primary and secondary schools and offers fantastic transport links via the A63 and motorway network which is just a five minute drive away.
*** Call now to arrange your viewing ***
Entrance Hall - Enter through a PVCu double-glazed door. The hallway offers two fixture storage cupboards, a separate cloaks cupboard handy for coats and shoes and a central heating radiator.
Kitchen - 3.35m x 3.18m (11'0" x 10'5") - The kitchen is fitted with a good range of solid wood wall and base units with contrasting work surfaces over. Integrated appliances include; a built under double oven with hob over, space and plumbing for a washing machine and space for two more under counter appliances such as a fridge etc. A pantry cupboard houses the Worcestor central heating boiler (installed 2023) and utility meters and provides extra storage for household items. The room is laid with wood grain effect laminate flooring and there is a central heating radiator and a PVCu double-glazed entry door giving access to the driveway.
Living Room - 4.98m x 3.66m (16'4" x 12'0") - A good sized lounge with double-glazed windows to both the side and front elevations and a fireplace incorporating an electric fire with hearth.
Bedroom 1 - 3.38m x 3.15m (11'1" x 10'4") - A double bedroom placed to the front elevation with a central heating radiator and a double-glazed window and to one wall is a range of fitted wardrobes providing hanging rails and storage.
Bedroom 2 - 3.40m x 3.58m (11'2" x 11'9") - A second double bedroom placed to the rear with a central heating radiator and a double-glazed window.
Bathroom - Being fully tiled and comprising; low flush WC, a pedestal hand wash basin and a walk in shower enclosure served by a mains fed shower and having sliding glass doors. Ladder style central heating radiator and a double-glazed window to the rear.
Exterior - To the front is a well kept garden with an artificial lawn with planted borders. A paved driveway provides off road parking for multiple vehicles and is enclosed with double wrought-iron gates. The driveway continues to the side of the property and to the brick built garage which has a remote controlled electric door. The rear garden is a paved low maintenance space and provides ample room for garden furniture, flower beds and a PVCu sun room adjacent to the garage.
Directions - From our Crossgates office on Austhorpe Road, head west and at the end of the road turn left onto Ring Road. Continue until the roundabout and take the third exit onto Selby Road, after 0.7 of a mile turn left onto Templegate, follow the road until the end and turn right onto Templegate Avenue. Take the next left onto Templegate Road where the property can be located on the right hand side indicated by the Emsleys For Sale sign.
Property Ref: 59029_33609897
Similar Properties
3 Bedroom End of Terrace House | £235,000
END TERRACED HOUSE WITH THREE DOUBLE BEDROOMS AND A GARAGE - CLOSE TO RAILWAY!Emsleys are pleased to present to the mark...
3 Bedroom Semi-Detached House | £235,000
*** EXTENDED AND WELL MAINTAINED, OFF-ROAD PARKING AND GARAGE, SOUTH-FACING GARDEN WITH DECKING ***Offered for sale is t...
Richmondfield Crescent, Barwick In Elmet, Leeds
2 Bedroom Semi-Detached House | £235,000
***TWO BEDROOM SEMI-DETACHED HOUSE IN A CUL-DE-SAC LOCATION SOLD WITH NO ONWARD CHAIN ***Barwick-in-Elmet is a charming...
3 Bedroom Semi-Detached House | £240,000
***THREE BEDROOM SEMI-DETACHED * EXTENDED & MODERNISED * LARGE REAR GARDEN***This impressive three bedroom semi-detached...
3 Bedroom Semi-Detached House | £240,000
*** THREE BEDROOM SEMI -DETACHED * WELL PRESENTED * GOOD LOCATION***This EXTENDED three bedroom semi-detached property i...
2 Bedroom Semi-Detached House | £240,000
*** OLD COLTON VILLAGE. MUST BE VIEWED. CHARACTER COTTAGE CLOSE TO TEMPLENEWSAM, NO CHAIN *** Quietly nestling within an...

Emsleys Estate Agents (Crossgates)
35 Austhorpe Road, Crossgates, Leeds, LS15 8BA
How much is your home worth?
Use our short form to request a valuation of your property.
Request a Valuation
