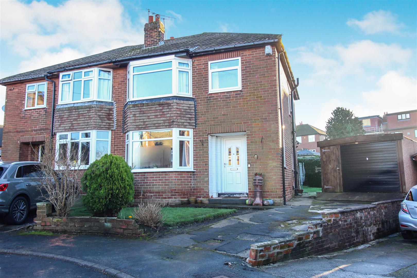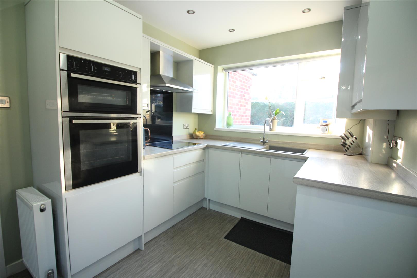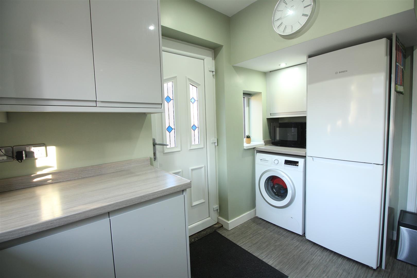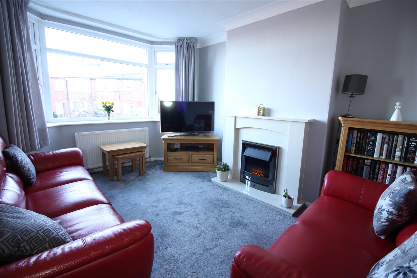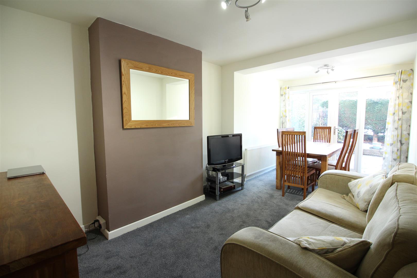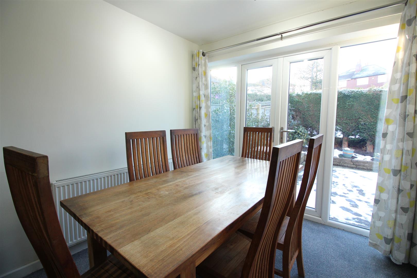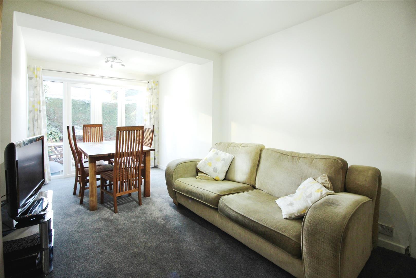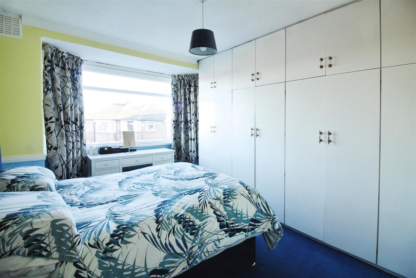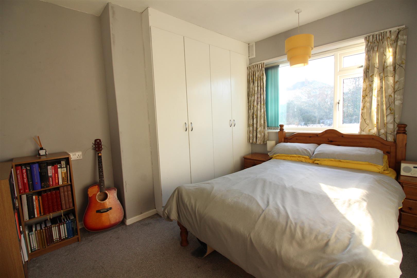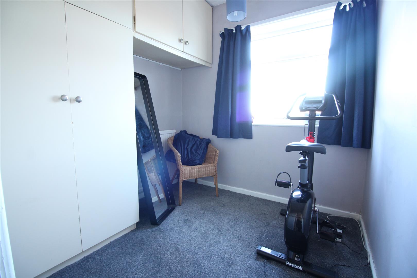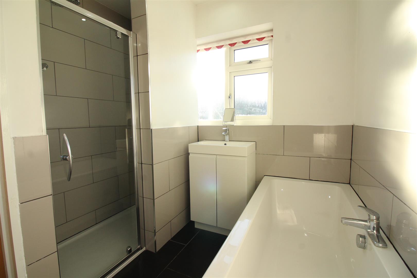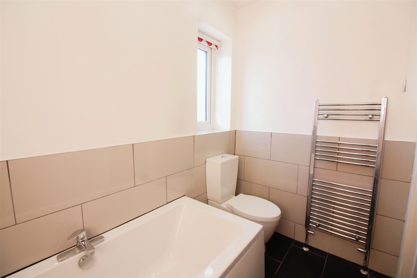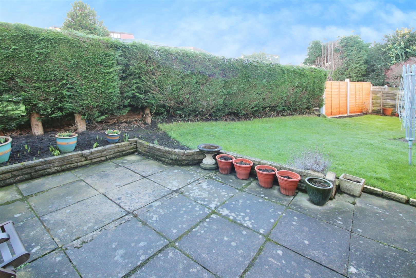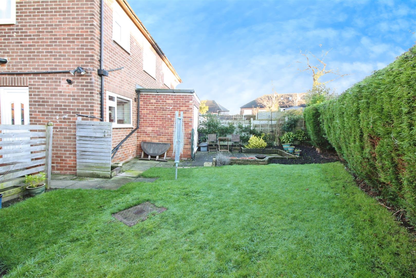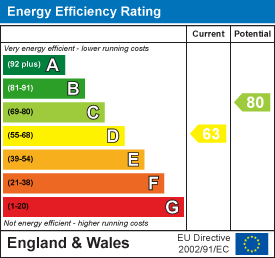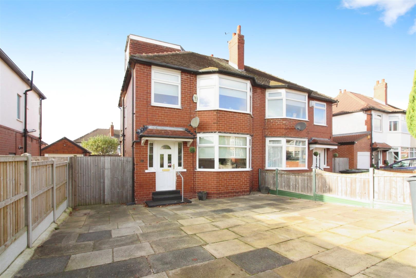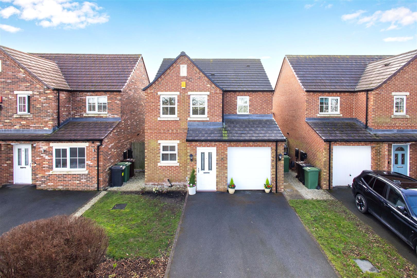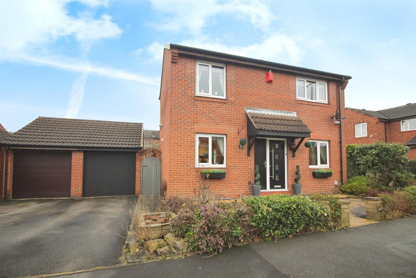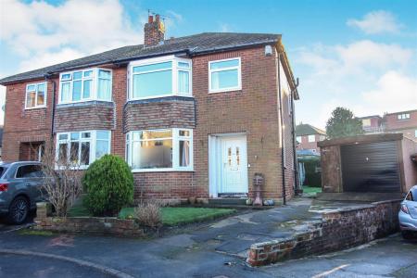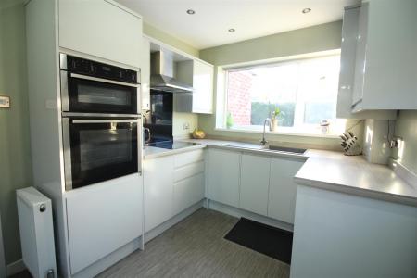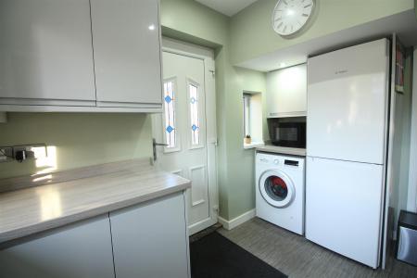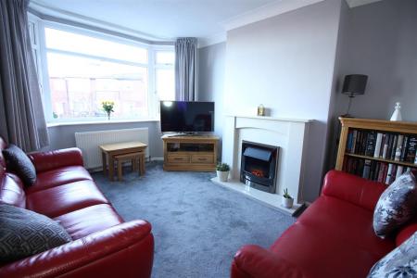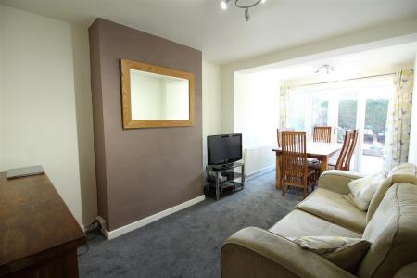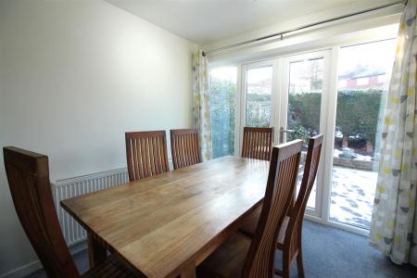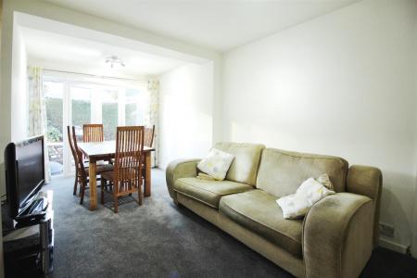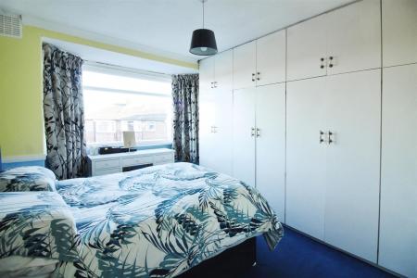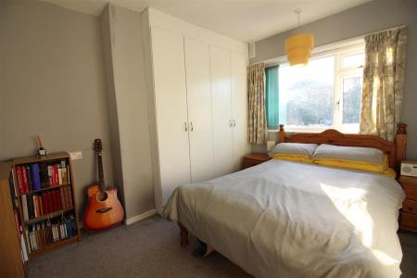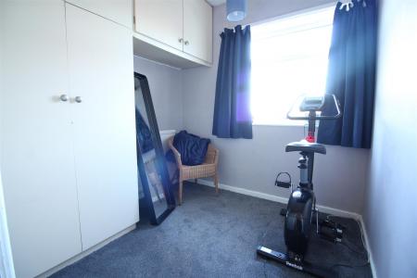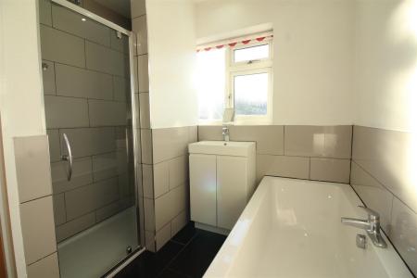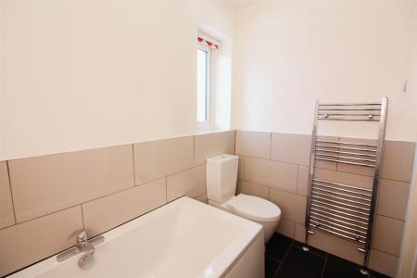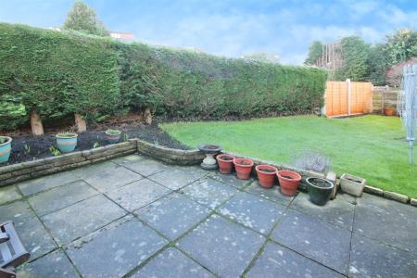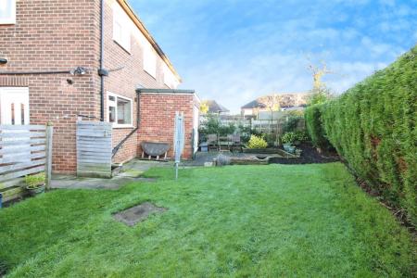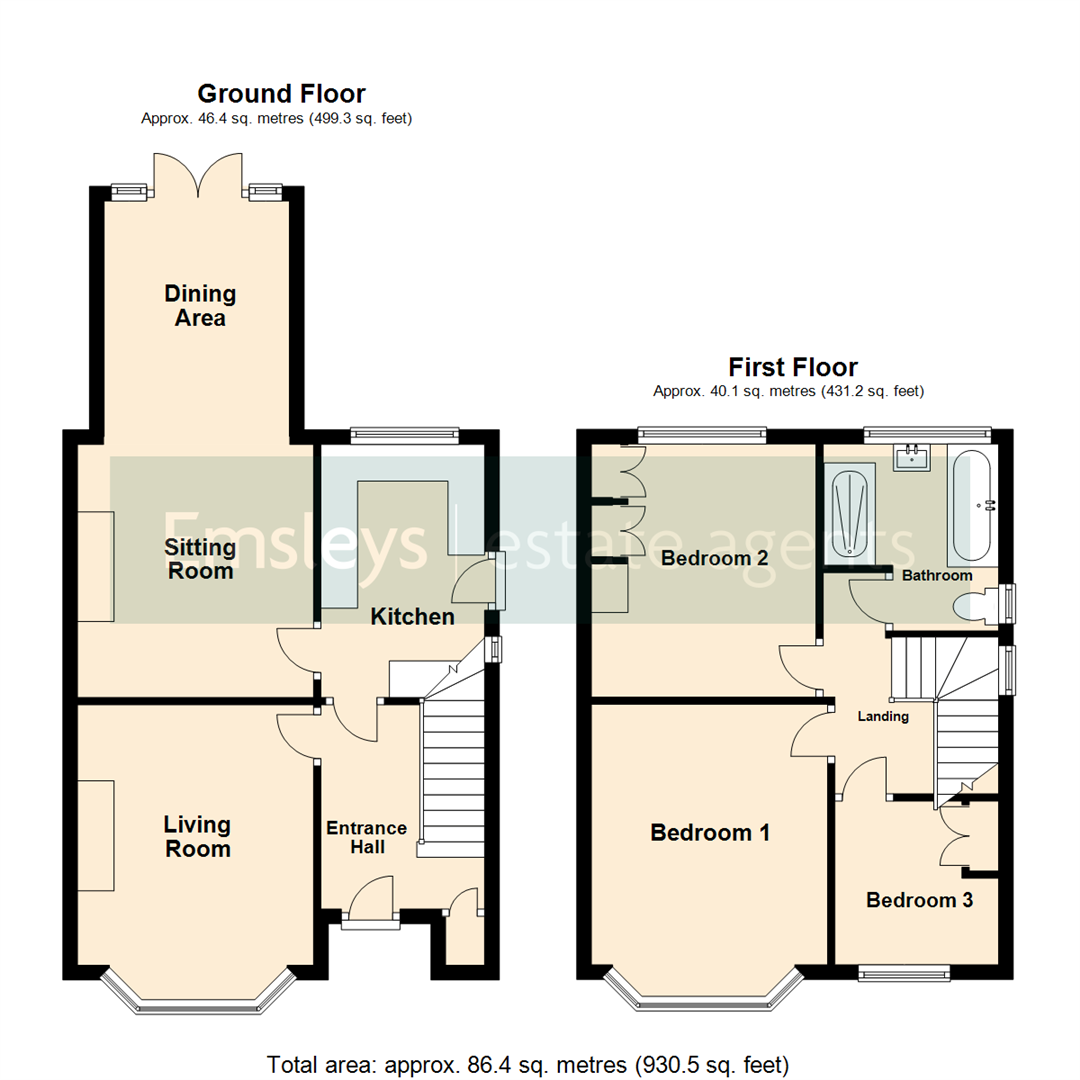- EXTENDED SEMI-DETACHED HOUSE
- THREE BEDROOMS
- TWO RECEPTION ROOMS
- MODERN KITCHEN & BATHROOM
- PVCU DOUBLE-GLAZING
- GAS CENTRAL HEATING
- DRIVEWAY & GARAGE
- GARDENS TO FRONT & REAR
- COUNCIL TAX BAND D
- EPC RATING D
3 Bedroom Semi-Detached House for sale in Leeds
***EXTENDED AND VERY WELL MAINTAINED THREE BEDROOM SEMI-DETACHED HOUSE IN AN EXCELLENT LOCATION!***
This is a truly cared for family home. Set in the ever popular district of Whitkirk the house is placed well to enjoy local facilities including Crossgates shopping centre and Colton retail park. Ideal for the commuter with easy access to the M1 motorway network and main arterial roads such as the A63 and A6120 Ring Road and within walking distance of Crossgates railway station with regular trains to Leeds city centre. For leisure activities the property is close to Templenewsam Country Park Estate which offers a Tudor Jacobean house along with walks and cycle ways, playing fields and woodlands.
The accommodation briefly comprises; entrance hall, lounge, extended dining room with French doors leading to the garden and a modern fitted kitchen to the ground floor. Three good size bedrooms and a four piece family bathroom are on the first floor. To the outside there is parking available on the driveway which in turn leads to the detached garage. The south facing rear garden offers a patio and lawned area.
Viewing is essential to appreciate the standard of the accommodation on offer.
*** Call now to arrange your viewing ***
Ground Floor -
Entrance Hall - Entered through a PVCu double-glazed door. A very useful fixture cupboard providing space for coats and shoes, central heating radiator and a staircase rising to the first floor.
Living Room - 3.56m x 3.23m (11'8" x 10'7") - A lovely family room well decorated and flooded with light through the large bay window with coving to the ceiling, a focal marble fireplace incorporating an electric fire and a central heating radiator.
Sitting Room - 3.45m x 3.05m (11'4" x 10'0") - A second sitting room with a central heating radiator and t.v aerial point.
Dining Area - 3.23m x 2.53m (10'7" x 8'4") - Ample space for a family sized dining table and chairs, central heating radiator and French windows giving direct access to the rear garden.
Kitchen - 3.45m x 2.24m (11'4" x 7'4") - Recently replaced with a modern range of wall and base units in a light grey gloss finish with complimentary work surfaces over. There is a composite sink with side drainer and mixer tap, a built in eye level double oven, ceramic hob with splash back and chimney style extractor over, integrated dishwasher, a plumbed space for a washing machine and space for a tall fridge/freezer. A double-glazed window overlooks the rear garden and a PVCu double-glazed door gives access to the driveway and side of the property.
First Floor -
Landing - A double-glazed window to the side elevation and a loft hatch giving access to a part boarded loft space.
Bedroom 1 - 3.56m x 3.23m (11'8" x 10'7") - A double bedroom with fitted wardrobes to one wall providing hangings rails and storage solutions. Central heating radiator and a double-glazed bay window overlooking the front garden.
Bedroom 2 - 3.45m x 3.05m (11'4" x 10'0") - A second double bedroom again with fitted storage to one wall. Central heating radiator and a double-glazed window overlooking the rear garden.
Bedroom 3 - 2.24m x 2.26m (7'4" x 7'5") - A good sized single bedroom with fitted wardrobes to one wall, a central heating radiator and a double-glazed window to the front elevation.
Bathroom - The house bathroom is tiled in modern ceramics and comprises;- double ended bathtub with mixer tap, a separate walk-in shower enclosure with glass door and mains fed 'soaker' shower, a close coupled WC and a hand wash basin inset to vanity storage. A ladder style central heating radiator and two double-glazed windows to the side and rear elevations.
Exterior - The property is accessed to the front where there is a small lawn with flower bed borders and a driveway which provides off-road parking for multiple vehicles and leads to the side and the detached garage which has an up-and-over door, power and light. The south-facing rear garden offers a paved patio seating area with raised flower bed borders, a good sized lawn and boundary hedge and fencing along with an outside water supply.
Directions - From the Crossgates office, proceed along Austhorpe Road and at the traffic lights turn left onto Station Road. Continue past the station and turn right across the dual carriage way and continue straight over into Knightsway. Continue up the hill and take the second right into Templestowe Drive where the property can be found at the head of the cul-de-sac to the right hand side and identified by the Emsleys for sale board.
Property Ref: 59029_33612736
Similar Properties
4 Bedroom Semi-Detached House | £290,000
SALE!!! PRICE WAS £300,000, PRICE NOW £290,000 SAVING £10,000! *** FOUR BEDROOM SEMI-DETACHED HOUSE * CLOSE TO ALL LOCAL...
3 Bedroom Semi-Detached House | £290,000
***AN EXTENDED THREE BEDROOM SEMI-DETACHED HOUSE * IMMACULATE CONDITION WITH GARAGE AND ENCLOSED REAR GARDEN***The prope...
3 Bedroom Semi-Detached Bungalow | £285,000
*** THREE BEDROOM BUNGALOW * IMMACULATE THROUGHOUT * MASTER WITH EN-SUITE * DETACHED GARAGE***This THREE BEDROOM SEMI-DE...
3 Bedroom Semi-Detached House | Offers Over £293,995
*** THREE DOUBLE BEDROOM PROPERTY CLOSE TO LOCAL AMENITIES AND TRANSPORT LINKS ***Rarely for sale on this popular estate...
3 Bedroom Detached House | £295,000
*** THREE BEDROOM DETACHED HOUSE WITH INTEGREAL GARAGE AND PARKING SPACE - SOLD WITH NO ONWARD CHAIN***A fantastic oppor...
3 Bedroom Detached House | £300,000
***ENVIABLE CORNER PLOT. STUNNING UPDATED BATHROOM. LARGE ENCLOSED REAR GARDEN.***A delightful family home in good condi...

Emsleys Estate Agents (Crossgates)
35 Austhorpe Road, Crossgates, Leeds, LS15 8BA
How much is your home worth?
Use our short form to request a valuation of your property.
Request a Valuation
