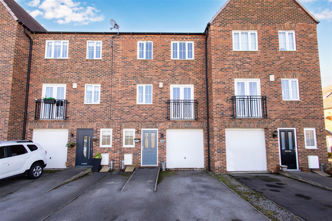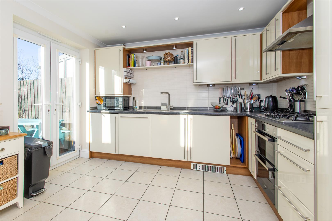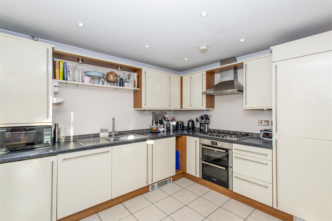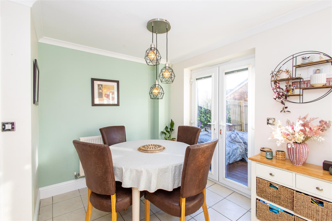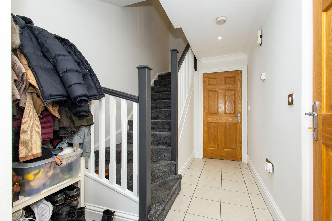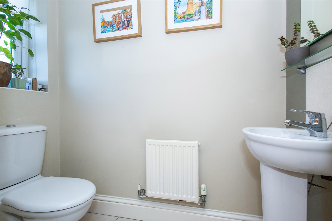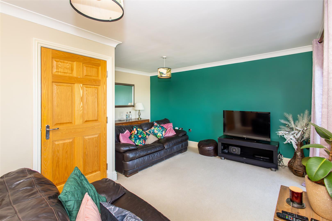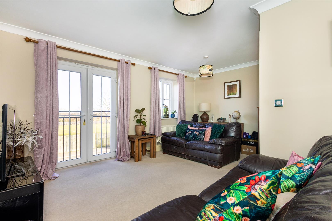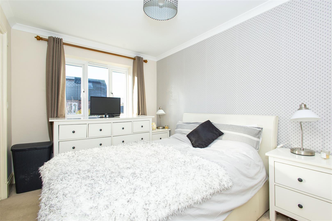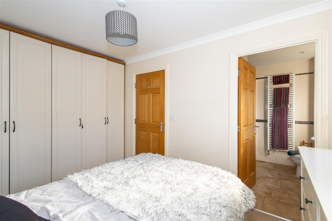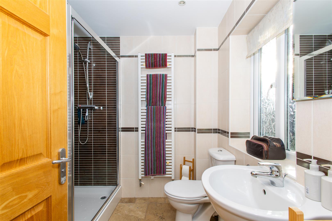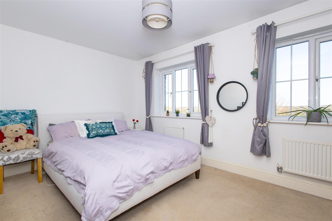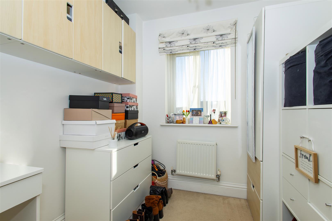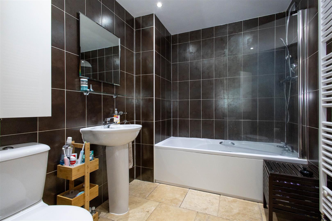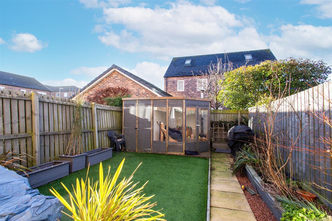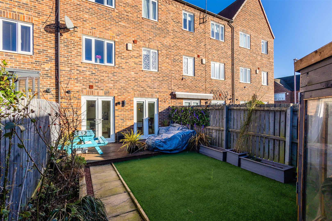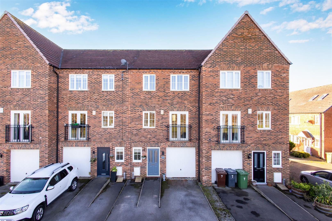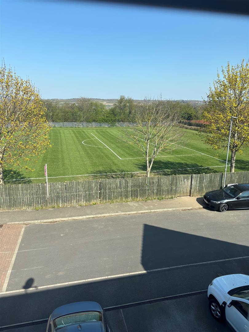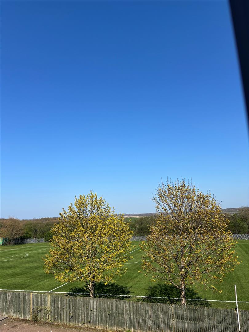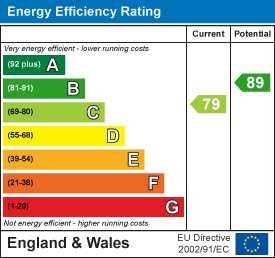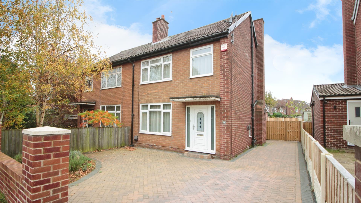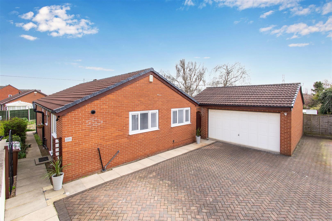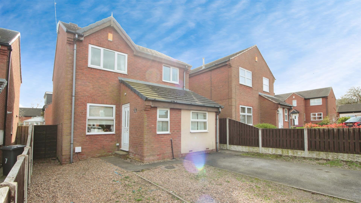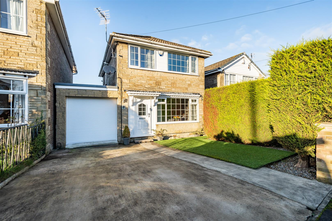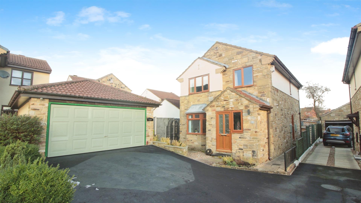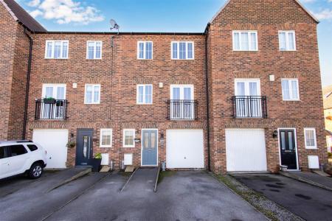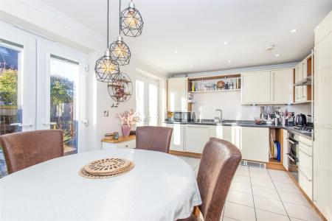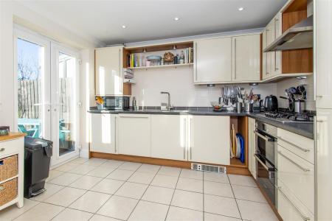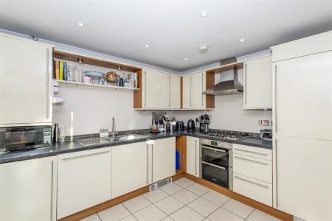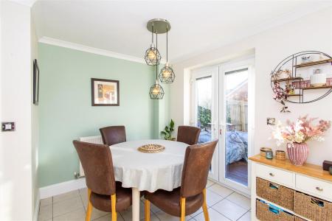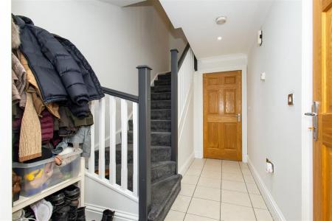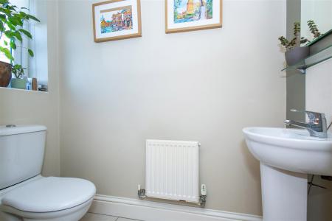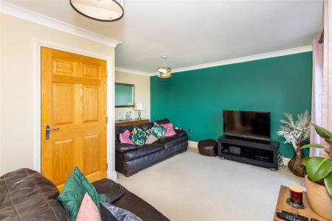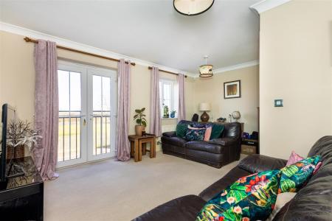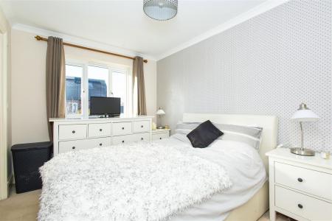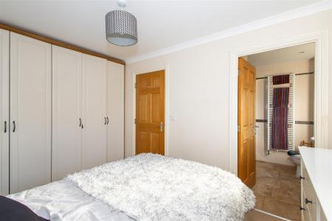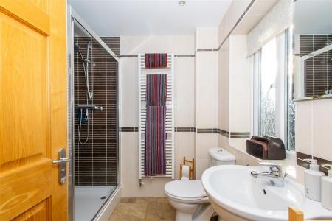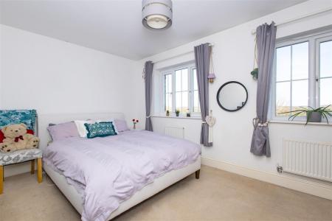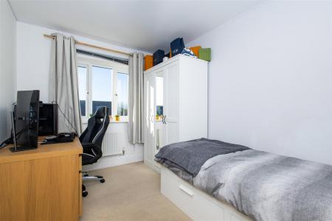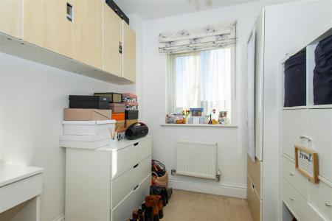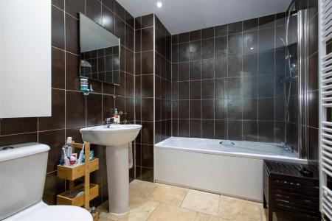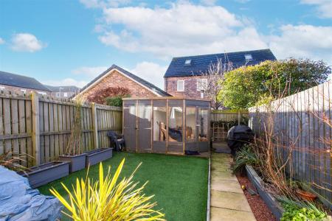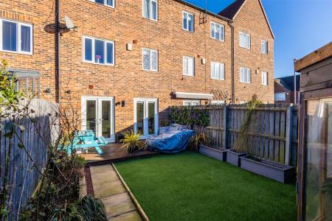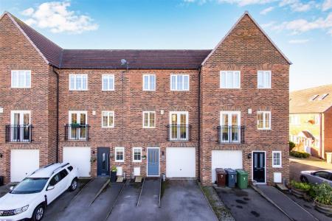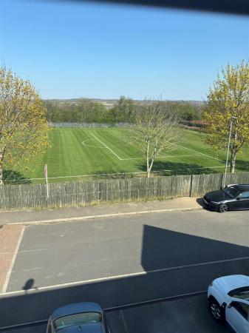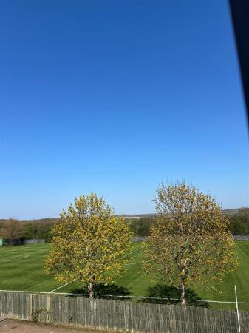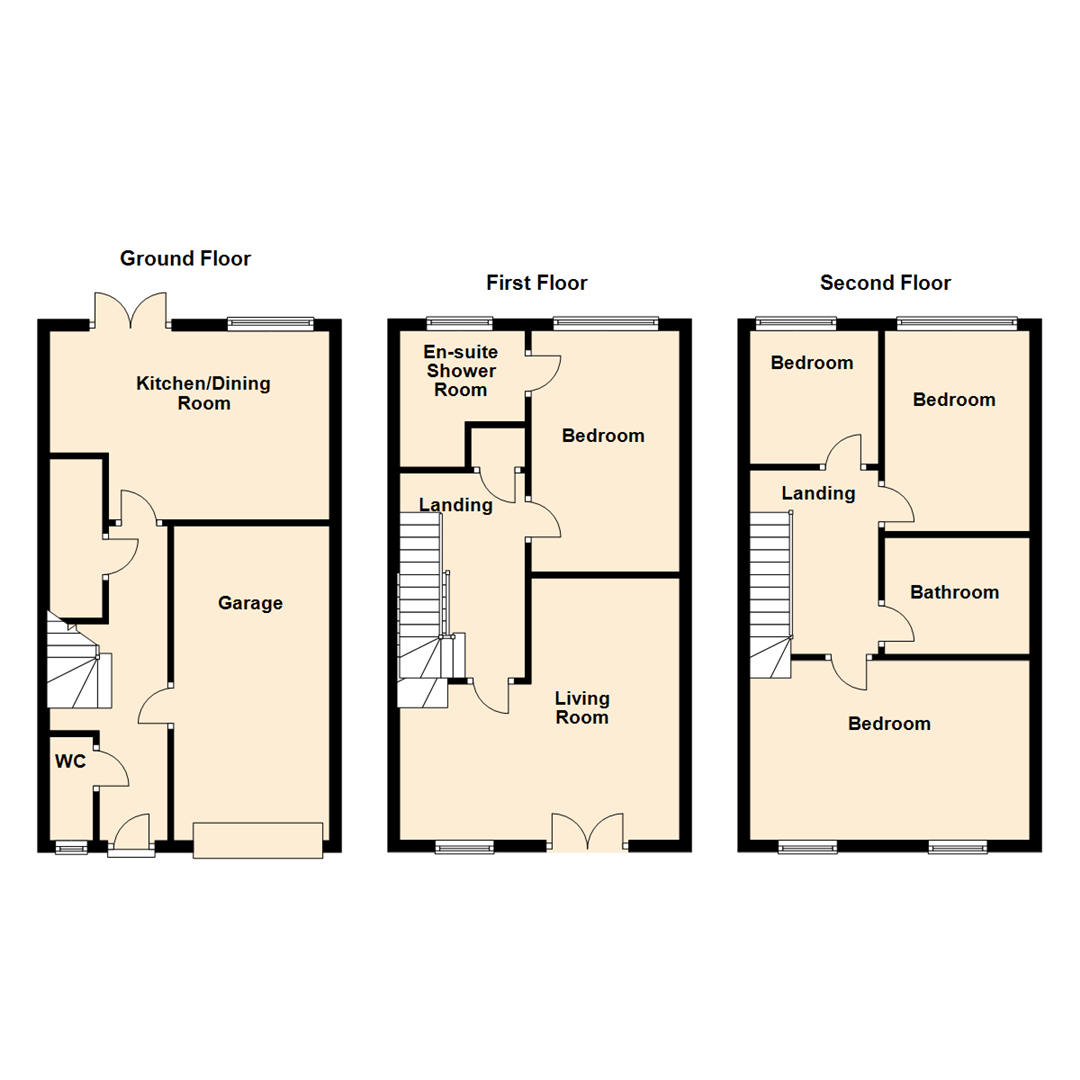- PRIME LOCATION
- FOUR BEDROOM TOWN HOUSE
- VERSATILE LIVING SPACE
- OPEN PLAN KITCHEN/DINING ROOM
- EN-SUITE TO MASTER BEDROOM
- PARKING & GARAGE
- OPEN VIEWS TO THE FRONT
- EPC C
- COUNCIL TAX D
4 Bedroom Townhouse for sale in Leeds
***FOUR BEDROOM***MID TOWN HOUSE*** PARKING & GARAGE***SOUGHT AFTER LOCATION***
Presenting for sale, this four- bedroom town house, currently listed for sale and situated in a sought-after location. The property is in good condition, boasting a perfect blend of charm and modern comforts. The property's location is highly desirable, with excellent public transport links and green spaces nearby. This makes it an ideal home for families, offering a balance between urban amenities and peaceful, natural surroundings.
The house offers an impressive four bedrooms, each offering a warm and inviting living space. The master bedroom is a spacious double room that benefits from an en-suite, whilst the other three bedrooms consist of two additional double rooms and a single room, accommodating a variety of needs.
The home's bathroom is outfitted with a three-piece suite and aesthetically pleasing tiled walls, ensuring a serene and relaxing bath experience. The property also benefits from an open-plan kitchen, flooded with natural light, and provides a convenient dining space for family meals. The kitchen's design is practical and modern, creating an ideal environment for home cooking.
Moreover, the property offers a separate, L-shaped reception room, perfect for entertaining guests or enjoying a quiet evening with family. This reception room contributes to the property's overall comfortable and inviting atmosphere.
One of the key selling points of this property is its unique features which include off-street parking, a single garage, and a private garden. These features add value, convenience, and an element of luxury to the property.
In summary, this town house offers a blend of spacious living areas, modern comforts, and a fantastic location, making it a perfect family home.
Ground Floor -
Entrance Hallway - Entrance door leading into the entrance hallway, tiled floor, stairs to the first floor, central heating radiator, door to:
Wc - Low flush W.C, vanity wash hand basin, double glazed window, central heating radiator, tiled floor.
Kitchen/Dining Room - 3.20m x 4.74m (10'6" x 15'7") - Fully fitted with wall and base units, sink and drainer unit, built in oven, hob and extractor over, integrated dishwasher, integrated fridge freezer, tiled floor, central heating radiator, double glazed window and french doors.
Garage - 5.33m x 2.64m (17'6" x 8'8") - Up and over door, power and light. plumbed for washing machine.
First Floor -
Landing - 3.47m x 2.13m (11'5" x 7'0") - Doors to;
Living Room - 4.44m x 4.74m (14'7" x 15'7") - Double glazed window and french doors to the front elevation, T.V point, central heating radiator.
Bedroom - 4.09m x 2.52m (13'5" x 8'3") - Master bedroom with fitted wardrobes, double glazed window, central heating radiator and door to:
En-Suite Shower Room - 2.31m x 2.13m (7'7" x 7'0") - A good size en-suite with walk in shower, vanity wash hand basin and low flush W.C. Tiled walls, double glazed window and central heating radiator.
Second Floor -
Landing - 3.12m x 2.18m (10'3" x 7'2") -
Bedroom - 2.26m x 2.18m (7'5" x 7'2") - Double glazed window and central heating radiator.
Bedroom - 3.40m x 2.46m (11'2" x 8'1") - Double glazed window and central heating radiator.
Bathroom - 1.98m x 2.46m (6'6" x 8'1") - Three piece white suite with shower over the bath and glass screen, vanity wash hand basin and low flush W.C, tiled walls, central heating radiator.
Bedroom - 3.05m x 4.74m (10'0" x 15'7") - Two double glazed window and central heating radiator.
Exterior - To the front there is ample parking for two cars and to the rear is a private and enclosed garden, there is a summer house.
Property Ref: 59034_33652727
Similar Properties
3 Bedroom Semi-Detached House | £315,000
***THREE BEDROOM***CUL-DE-SAC***EXTREMELY WELL PRESENTED***Found tucked away in a popular cul-de-sac location this extre...
Eastfield Crescent, Woodlesford, Leeds
3 Bedroom Semi-Detached House | £315,000
***THREE BEDROOM EXTENDED SEMI***OPEN PLAN KITCHEN/BREAKFAST ROOM***LOFT CONVERSION***GREAT LOCATION***Presenting a rema...
Canal Lane, Lofthouse, Wakefield
3 Bedroom Detached Bungalow | £310,000
***THREE BEDROOM DETACHED BESPOKE BUNGALOW***GATED***AMPLE PARKING***PRIVATE & ENCLOSED***Presenting a delightful, detac...
Hopefield Chase, Rothwell, Leeds
3 Bedroom Detached House | £318,500
PRICE WAS �325,000 PRICE NOW � 318,500 SAVING �6,500! FOR A LIMITED PERIOD ONLY! CAL...
Swithens Drive, Rothwell, Leeds
3 Bedroom Detached House | £320,000
***EXTENDED THREE BEDROOM DETACHED FAMILY HOME. RE-FITTED KITCHEN & BATHROOM. EXCELLENT LOCATION. OUTSTANDING HOME.***Lo...
Stonecroft, Stanley, Wakefield
4 Bedroom Detached House | £325,000
***NO CHAIN***MODERN FAMILY HOME***DRIVE & DOUBLE GARAGE***SUPERBLY PRESENTED***For sale, a truly immaculate, detached h...
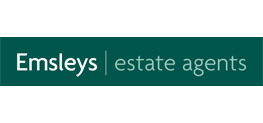
Emsleys Estate Agents (Rothwell)
65 Commercial Street, Rothwell, Leeds, LS26 0QD
How much is your home worth?
Use our short form to request a valuation of your property.
Request a Valuation
