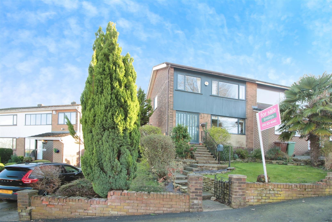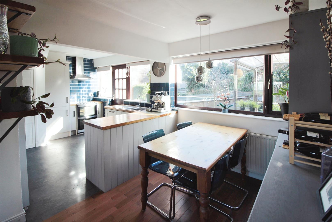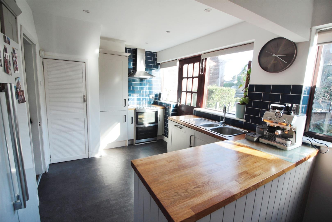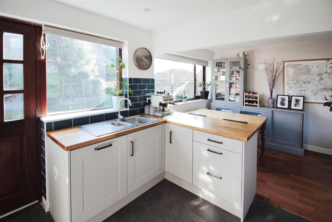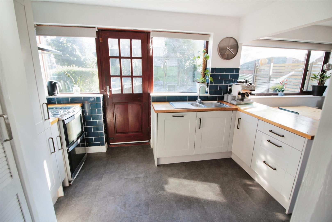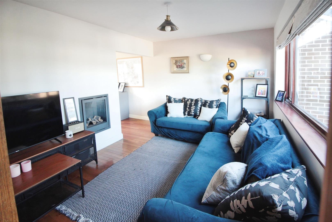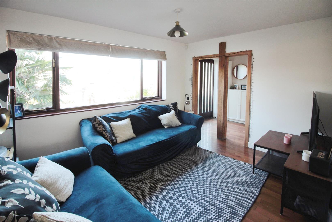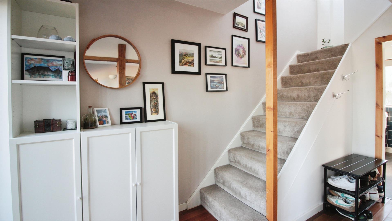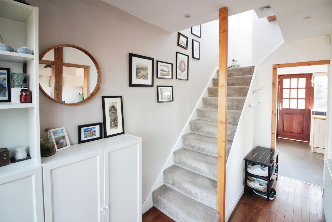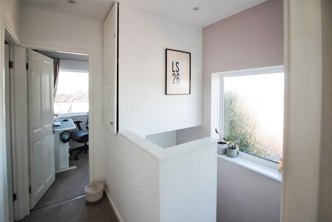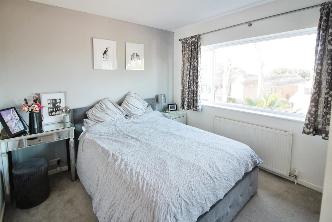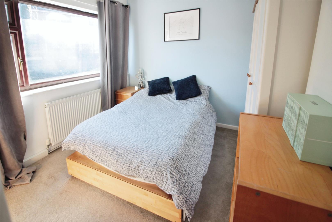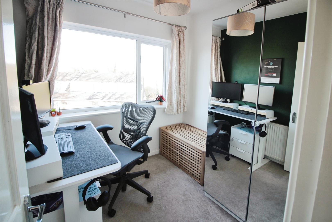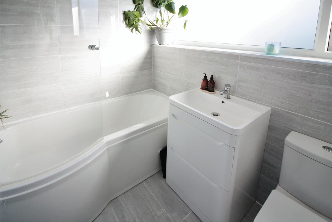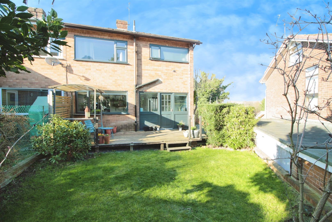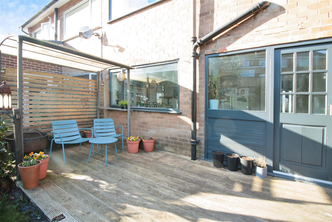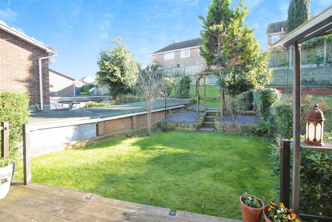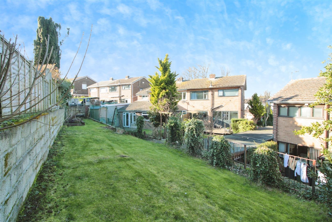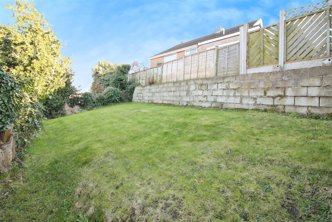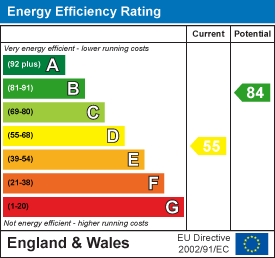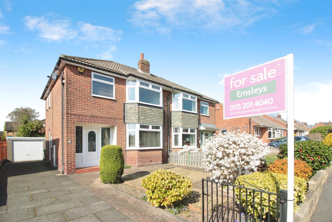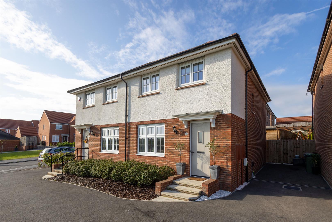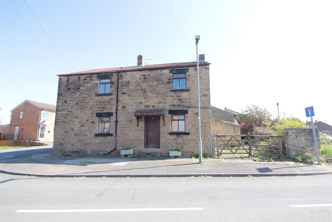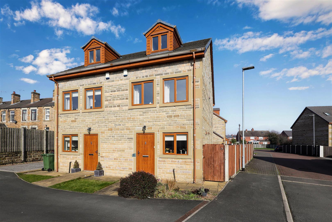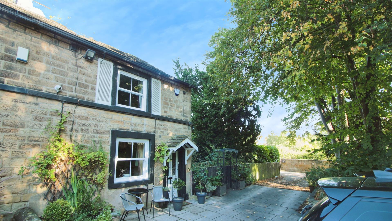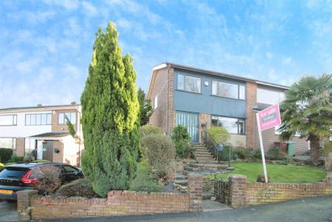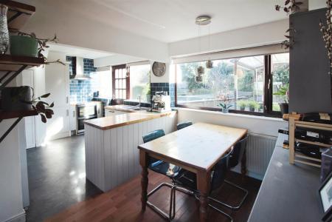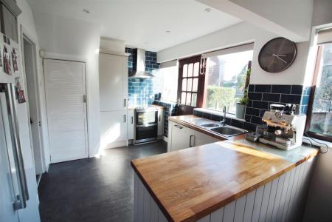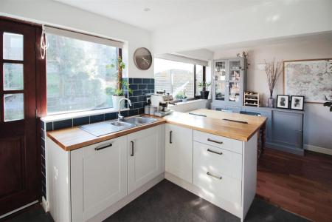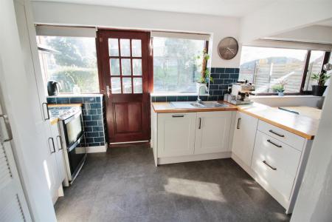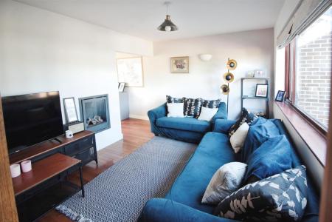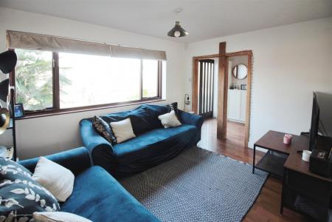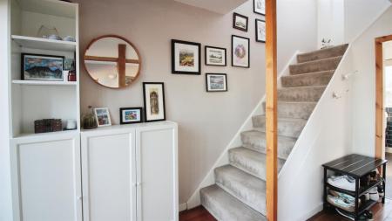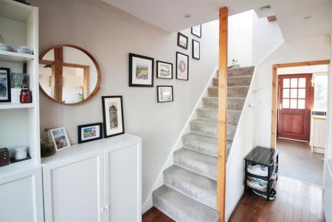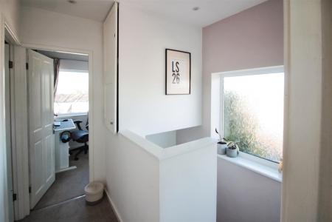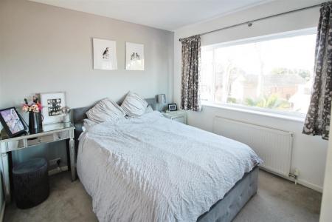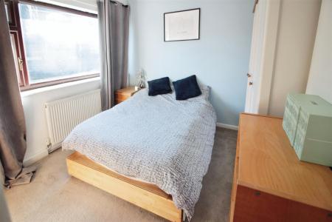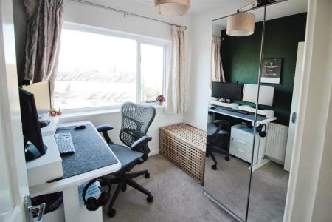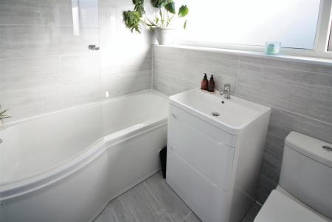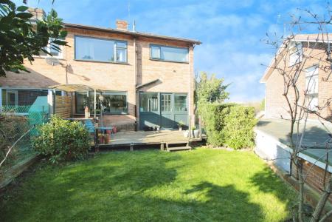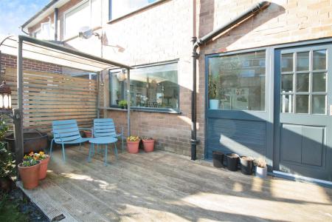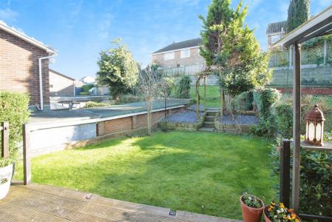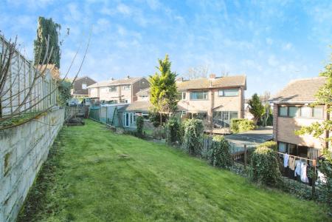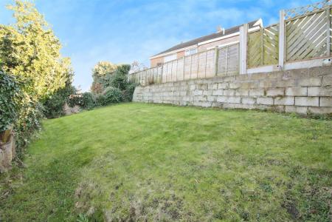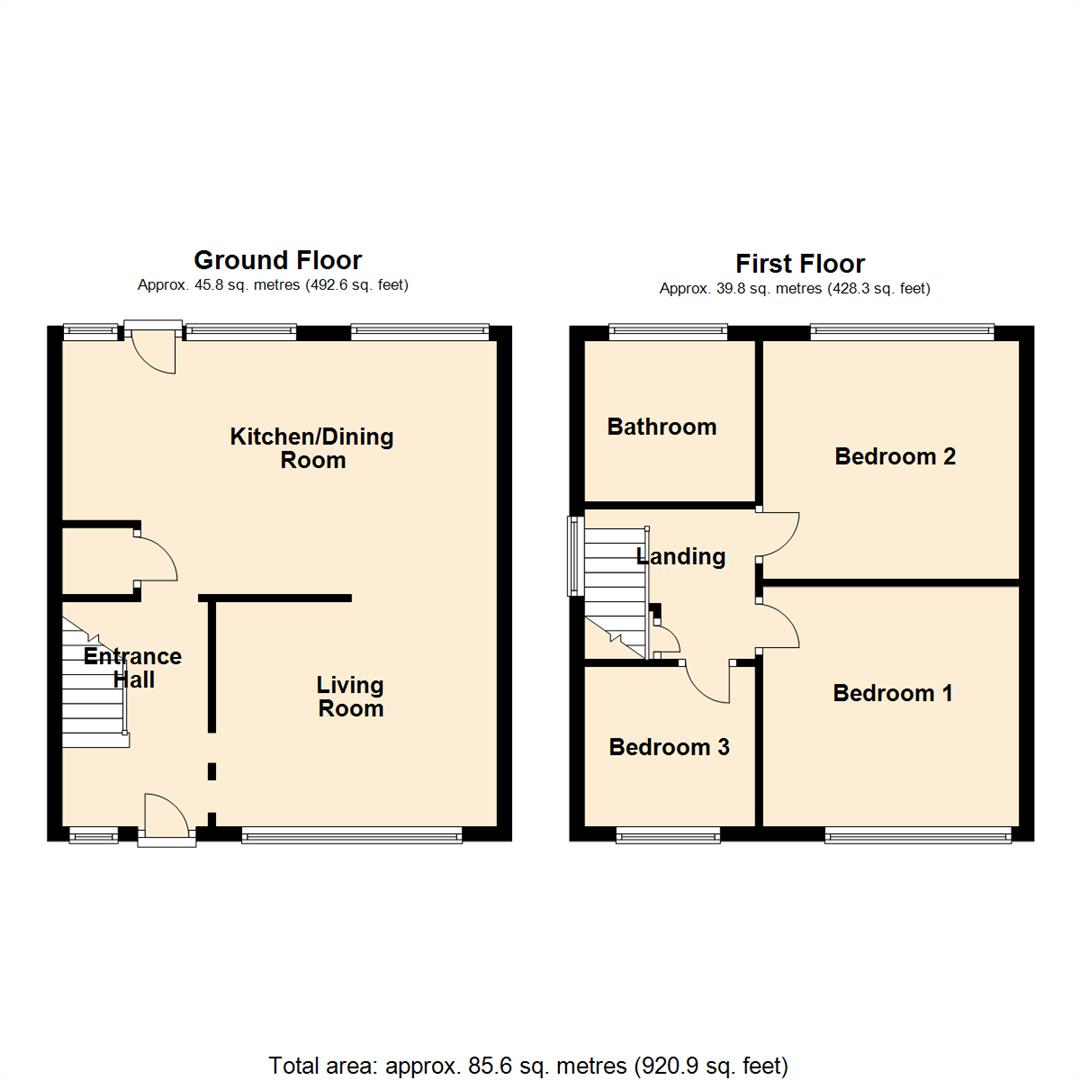- Fantastic Location
- Popular residential location
- Three Bedrooms
- Re-Fitted Kitchen
- Re-Fitted Bathroom
- Modern Open Plan Interior
- Off-street parking and a single garage
- EPC Rating D
- Council Tax C
3 Bedroom Semi-Detached House for sale in Leeds
*** THREE BEDROOM SEMI-DETACHED FAMILY HOME***FITTED OPEN-PLAN KITCHEN/DINER***LARGE REAR GARDEN***OFF-STREET PARKING & GARAGE***
Presenting an immaculate semi-detached house for sale, beautifully set in a sought after location. This property boasts excellent public transport links, proximity to local schools and easy access to all local amenities. It is ideally suited for first-time buyers and families alike, providing an enviable blend of comfort, convenience and style.
The heart of the home is the open-plan kitchen, abundant in natural light with an integrated dining space. It is designed to facilitate family meals, social gatherings and quiet evenings alike. The property also offers a separate, large reception room, featuring large windows that allow a flood of daylight into the space. This room provides an excellent place for relaxation and entertainment.
The property offers three bedrooms, each one spacious and well-appointed, perfect for a growing family or guests. The home is serviced by a re-fitted bathroom, ensuring modern comforts are at your fingertips.
One of the unique features of this property is the useful basement, which can be adapted according to your needs - be it storage, a home gym, or an additional living space. The house also boasts a private garden, perfect for outdoor relaxation and summer BBQs.
For those with vehicles, the property includes off-street parking and a single garage, offering both convenience and security. The open-plan design of the house, coupled with its unique features and ideal location, makes this a dream home for many. Don't miss out on the opportunity to own this remarkable property.
Ground Floor -
Entrance Hallway - 3.09m x 2.01m (10'1" x 6'7" ) - A large welcoming entrance hall that opens in to both the open-plan lounge and the kitchen to the rear, Stairs leading to the first floor and wood flooring.
Lounge - 3.00m x 5.97m (9'10" x 19'7" ) - A spacious modern open-plan living space with a feature fire, T.V point, wood flooring, a large window to the front aspect and leading into the kitchen.
Kitchen/Dining Room - 3.48m x 5.97m (11'5" x 19'7" ) - The open-plan lounge leads into the newly re-fitted, modern kitchen, with wall and base units, stainless steel sink and a storage cupboard which houses the boiler. The kitchen has space for a fridge/freezer, washing machine, integrated dishwasher and comes with ample amounts of storage. The walls are partially tiled, with a stainless steel extractor hood above the oven and hob. The flooring in the kitchen is vinyl which complements the wall and base units. door into the rear garden, central heating radiator and three glazed windows.
First Floor -
Landing - Glazed window to the side, storage cupboard, loft hatch and doors to:
Bedroom One - 3.29m x 3.52m (10'9" x 11'6" ) - Good sized bedroom with a large window to the front aspect. The room is carpeted and has a central heating radiator.
Bedroom Two - 3.27m x 3.52m (10'8" x 11'6" ) - A good size bedroom with a large window to the rear aspect of the property. The room is carpeted and has a central heating radiator.
Bedroom Three - 2.20m x 2.35m - The third bedroom has a window to the front aspect of the property. The room is carpeted and has a central heating radiator.
Bathroom - 2.21m x 2.35m (7'3" x 7'8" ) - A re-fitted modern bathroom with shower over the 'P' shaped bath with glass screen, vanity wash hand basin with drawers below, low flush W.C. Fully tiled walls and floor in grey tiles complementing the suite.
External - Steps leading from the front door of the property, with parking and a garage. The property's garden is to the side and rear of the home, larger than average garden in the area. The garden is over two levels and there are two patio areas for entertaining.
Basement - Under the property is a good sized basement space, used by the current owners for storage.
Property Ref: 59034_33750786
Similar Properties
3 Bedroom Semi-Detached House | £280,000
***NO CHAIN***FITTED KITCHEN***OPEN PLAN LOUNGE/DINING ROOM***FOUR PIECE BATHROOM SUITE***Presenting for sale, an immacu...
3 Bedroom Semi-Detached House | Offers Over £275,000
***THREE BEDROOM SEMI-DETACHED. BEAUTIFULLY PRESENTED BY THE CURRENT OWNERS. SUMMERHOUSE/BAR***Located on the ever popul...
3 Bedroom Detached House | Guide Price £270,000
***UNIQUE***IN NEED OF MODERNISATION***QUIRKY AND DESIRABLE***View, bid, buy! For sale by Modern Method of Auction; Star...
3 Bedroom Semi-Detached House | £284,200
***EXTENDED THREE BEDROOM SEMI***OPEN PLAN KITCHEN/DINING ROOM***CONSERVATORY***MANICURED GARDENS*** PARKING & GARAGE***...
Woodland Garth, Rothwell, Leeds
3 Bedroom Semi-Detached House | £284,995
***THREE BEDROOM TRUE SEMI-DETACHED HOME. SET OVER THREE FLOORS. DRIVEWAY AND GARAGE***This immaculate true semi-detache...
2 Bedroom Cottage | £285,000
*** CHARACTERFUL STONE BUILT SEMI DETACHED COTTAGE***LOCATED WITHIN THE SOUGHT AFTER LOCATION OF OULTON***UNIQUE***Prese...
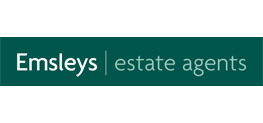
Emsleys Estate Agents (Rothwell)
65 Commercial Street, Rothwell, Leeds, LS26 0QD
How much is your home worth?
Use our short form to request a valuation of your property.
Request a Valuation
