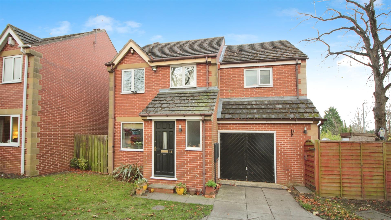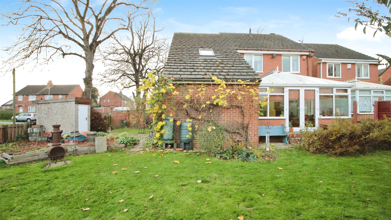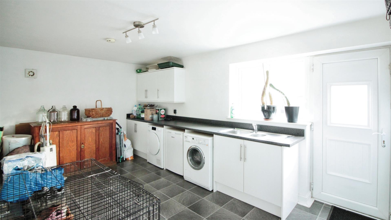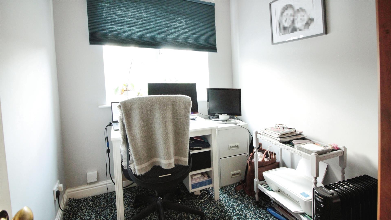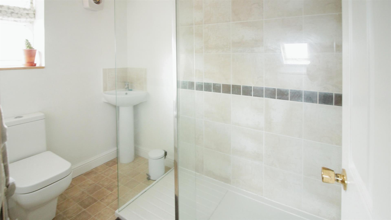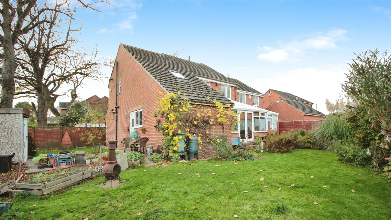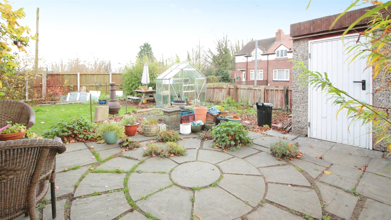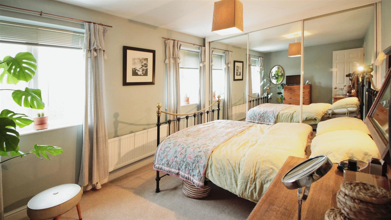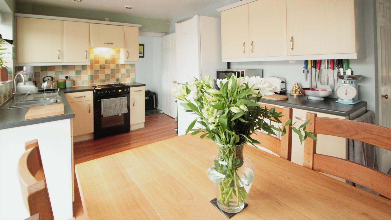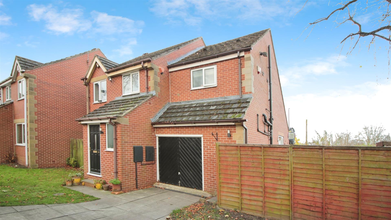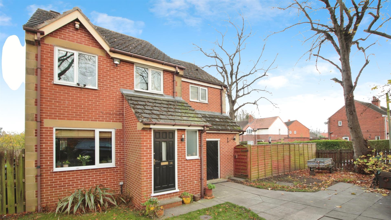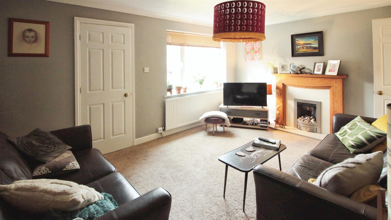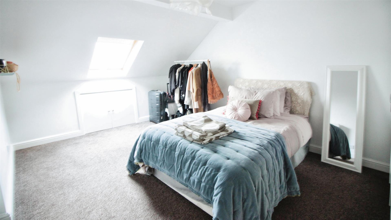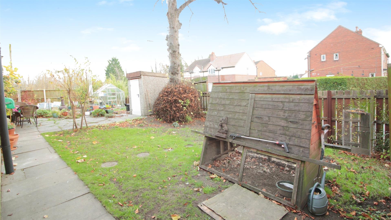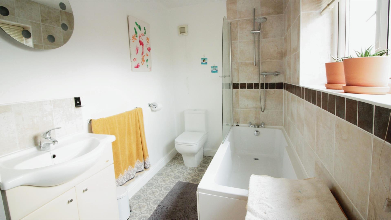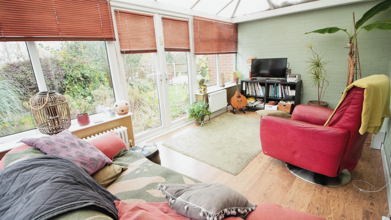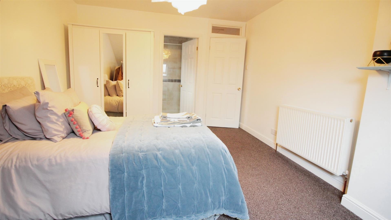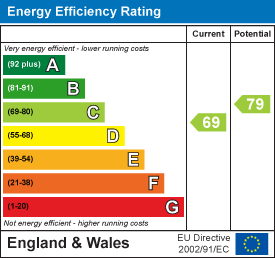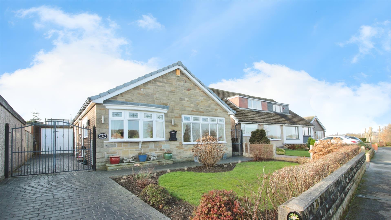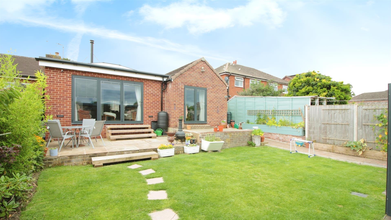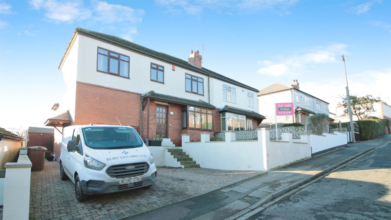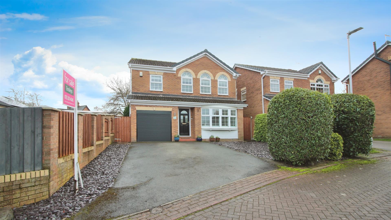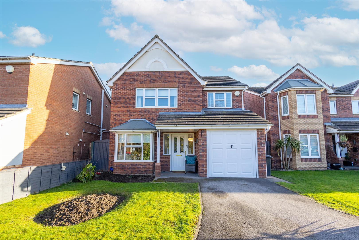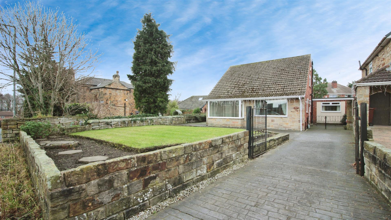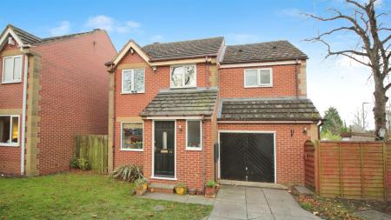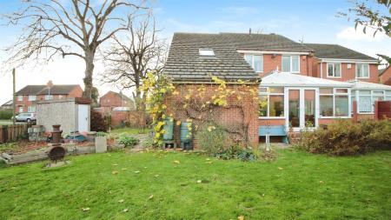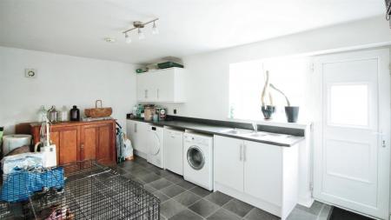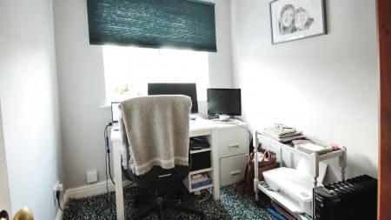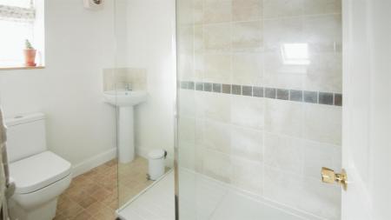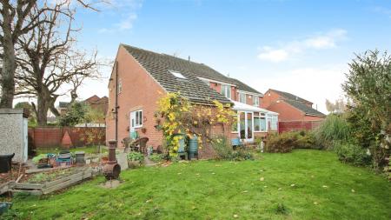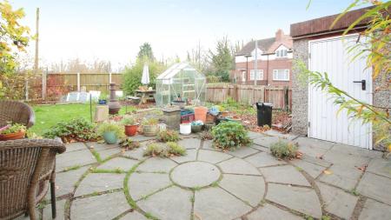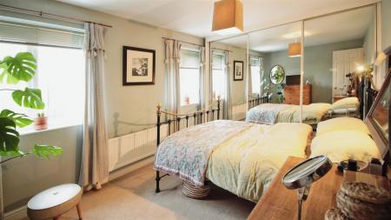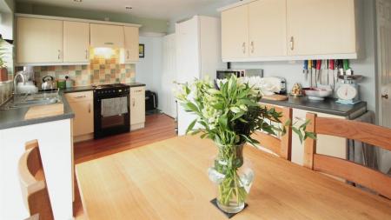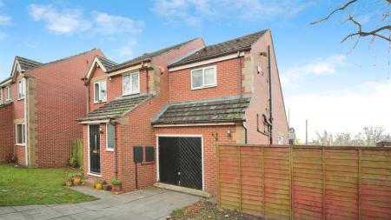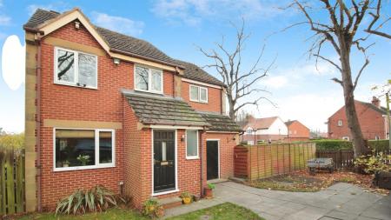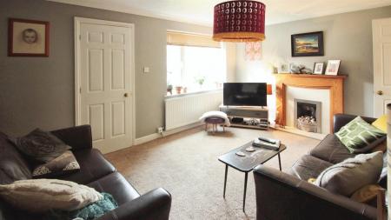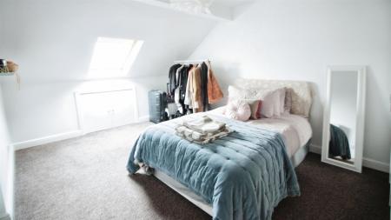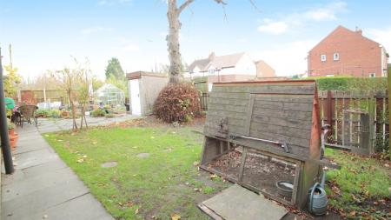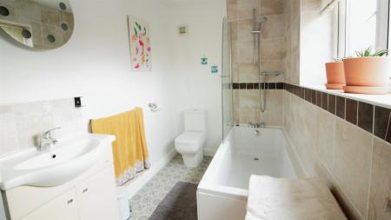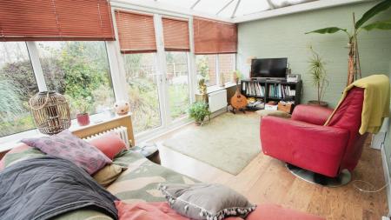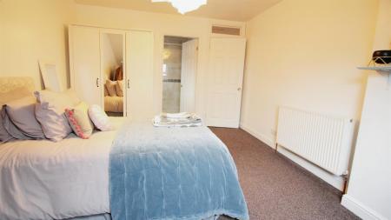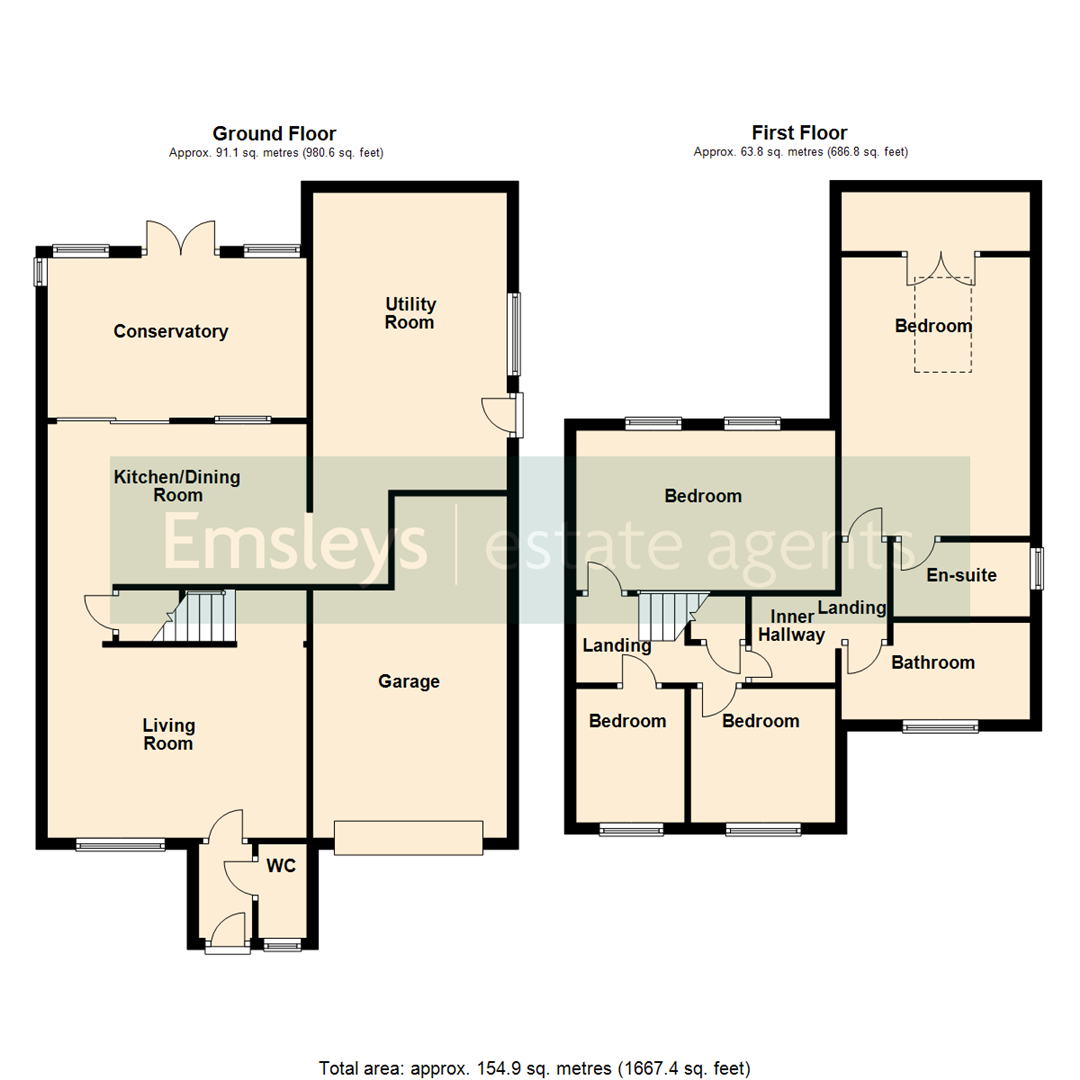- FOUR BEDROOM DETACHED
- VERSATILE LIVING ACCOMMODATION
- OPEN PLAN KITCHEN DINING ROOM
- LARGE UTILITY ROOM AND CONSERVATORY
- EN-SUITE TO MASTER BEDROOM
- AMPLE OFF STREET PARKING
- INTEGRATE GARAGE & LARGE CORNER GARDEN
- GREAT LOCATION CLOSED TO TRANSPORT LINKS
- EPC C
- COUNCIL TAX C
4 Bedroom Detached House for sale in Leeds
***FOUR BEDROOM DETACHED IN A LARGE CORNER PLOT WITH AMPLE OFF STREET PARKING***
We are delighted to present this stunning 4-bedroom detached house for sale, ideally positioned in a sought-after location, offering versatile living and the opportunity to adapt and make it your own.
The property boasts a spacious reception room, complete with a cosy fireplace, perfect for relaxing evenings in. The open-plan kitchen offers ample dining space, which is perfect for entertaining. One of the stand-out features of this property is the conservatory to the rear, ideal for enjoying views of the mature garden.
This house includes four bedrooms - two double and two single. The master bedroom is a generous double with an en-suite. The second double benefits from built-in wardrobes. The house bathroom, features a three piece white suite.
The property is in a secluded location allowing friends and family privacy to enjoy the beautiful mature garden. Parking is not an issue with off street parking for several vehicles and a large single garage.
Conveniently situate a short walk from Woodlesford railway station, only ten minutes ride away from Leeds city centre. It is with easy walking distance from Woodlesford primary school and local amenities and speedy access to A1, M1 and motorways. There is ample walking and cycling routes nearby, making it ideal for active families.
Make this house your home and enjoy the unique features and ideal location it offers.
Ground Floor -
Living Room - 3.38m x 4.60m (11'1" x 15'1") - Feature fire and surround, T.V point, double glazed window and central heating radiator, open plan to stairs and open to:
Kitchen/Dining Room - 2.85m x 4.60m (9'4" x 15'1") - Fitted with ample wall and base units, contrasting worktops, sink and drainer unit, built in oven, hob and extractor over, space for fridge/freezer, ample space for dining table, laminate flooring, central heating radiator, sliding patio doors to:
Conservatory - 2.84m x 4.60m (9'4" x 15'1") - Laminate flooring, double glazed windows and doors over looking the rear garden
Utility Room - 5.28m x 3.45m (17'4" x 11'4") - A large additional room with sink and drainer unit, base units, plumbed for washing machine, double glazed window and side entrance door.
Wc - Low flush W.C, vanity wash hand basin, central heating radiator and double glazed window
First Floor -
Landing - Door to:
Bedroom - 2.83m x 4.60m (9'3" x 15'1") - Double bedroom with fitted wardrobes, central heating radiator and two double glazed windows.
Bedroom - 2.38m x 1.93m (7'10" x 6'4") - Single bedroom with double glazed window and central heating radiator
Bedroom - 2.38m x 2.57m (7'10" x 8'5") - Single bedroom with double glazed window and central heating radiator
Inner Hallway - Open plan to:
Bathroom - Comprising of a thee piece white suite with bath and shower over with glass screen, vanity wash hand basin and low flush W.C, central heating radiator and double glazed window.
Bedroom - 4.95m x 3.35m (16'3" x 11'0") - Double bedroom, central heating radiator and Skylight, door to:
En-Suite - Walk in shower unit, vanity wash hand basin and low flush W.C, double glazed window.
Garage - Integrated with up and over door.
External - To the front is a good sized driveway providing ample off street parking. Neat lawn gardens to the front elevation. Timber gate leads to the side garden which in turn leads to the rear with established boarders and mainly lawn.
Property Ref: 59034_33516604
Similar Properties
2 Bedroom Detached Bungalow | £350,000
***NO CHAIN***TWO BEDROOM***BREAKFAST KITCHEN***CONSERVATORY***EXCELLENT LOCATION***We are pleased to present an immacul...
2 Bedroom Semi-Detached Bungalow | £350,000
***IMMACULATELY PRESENTED***EXTENDED TWO BEDROOM SEMI***OPEN PLAN LIVING***SUMMERHOUSE***MUST BE SEEN***We are delighted...
4 Bedroom Semi-Detached House | £350,000
***FOUR BEDROOM EXTENDED FAMILY HOME***SOUGHT AFTER LOCATION***LARGE FAMILY HOME***A splendid opportunity presents itsel...
4 Bedroom Detached House | £385,000
***FOUR BEDROOM DETACHED***SOUGHT AFTER LOCATION***IDEAL FAMILY HOME***Presenting a highly desirable, immaculate detache...
Goldsmith Drive, Robin Hood, Wakefield
4 Bedroom Detached House | Offers Over £390,000
***FOUR BEDROOM DETACHED FAMILY HOME. HIGH SPECIFICATION THROUGHOUT. BEAUTIFULLY PRESENTED***Located in a highly sought...
Copley Lane, Robin Hood, Wakefield
4 Bedroom Detached House | £390,000
***FOUR BEDROOM DETACHED FAMILY HOME***LARGE OPEN PLAN LIVING***SET BACK LOCATION***Presenting this impressive detached...

Emsleys Estate Agents (Rothwell)
65 Commercial Street, Rothwell, Leeds, LS26 0QD
How much is your home worth?
Use our short form to request a valuation of your property.
Request a Valuation
