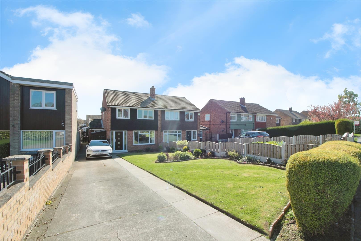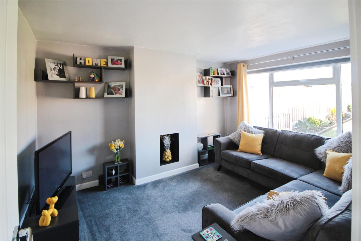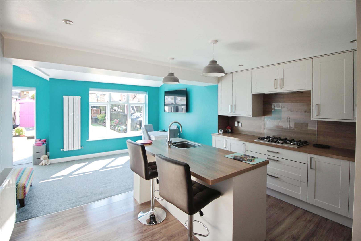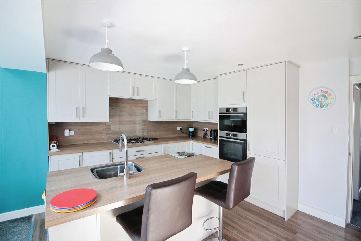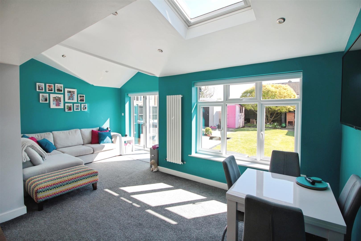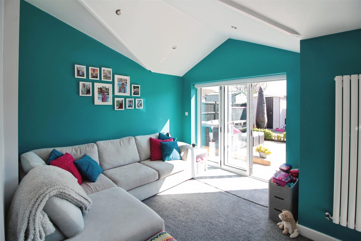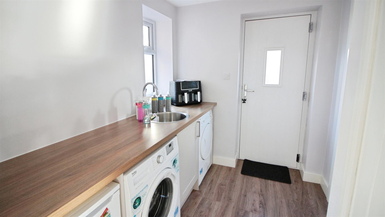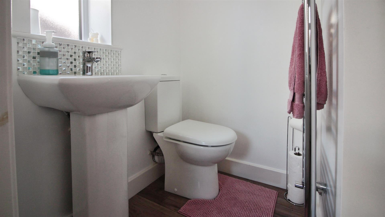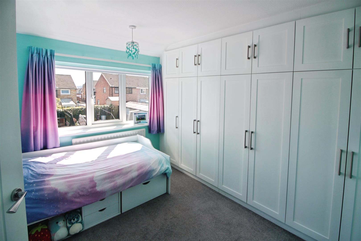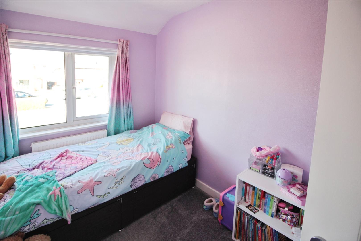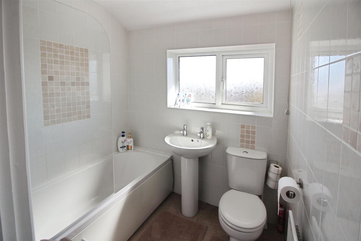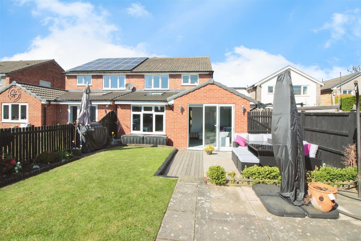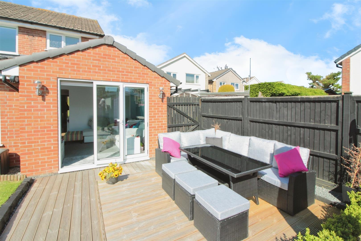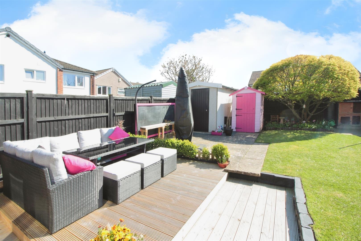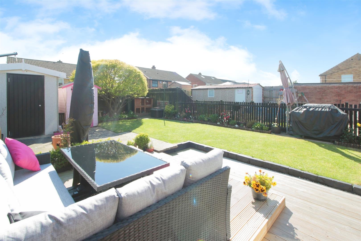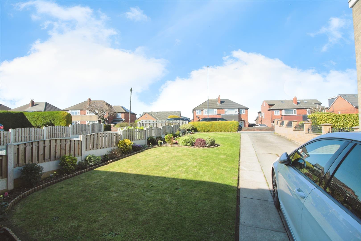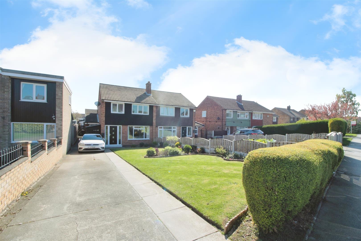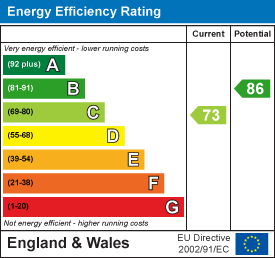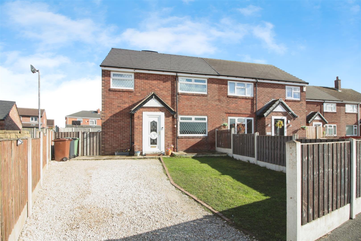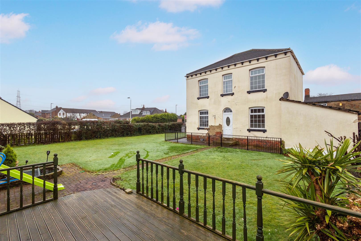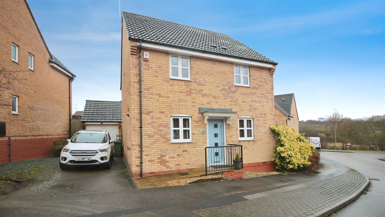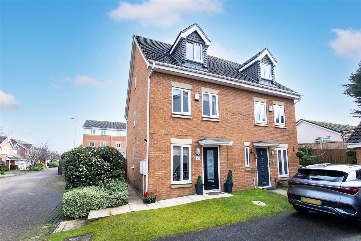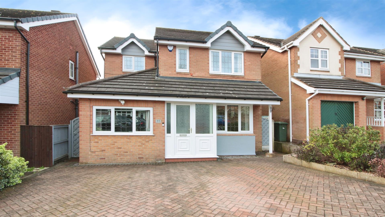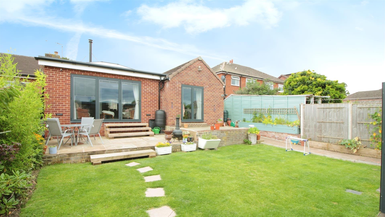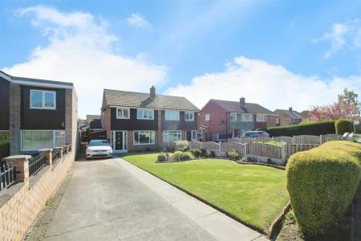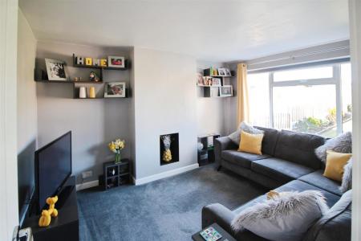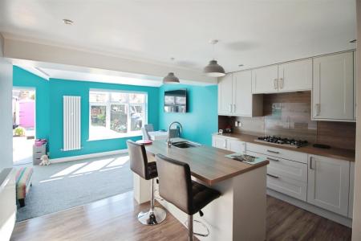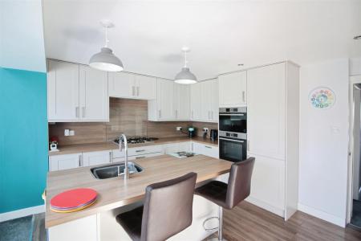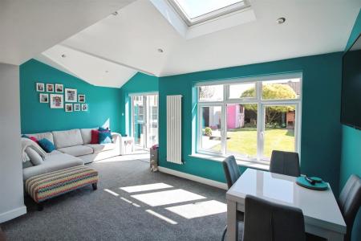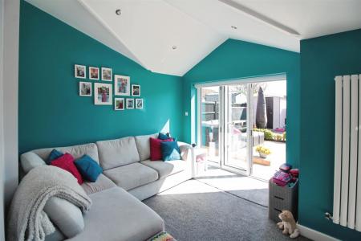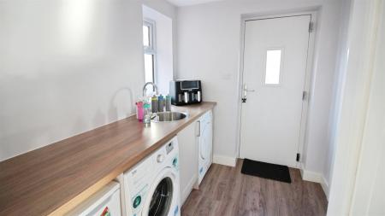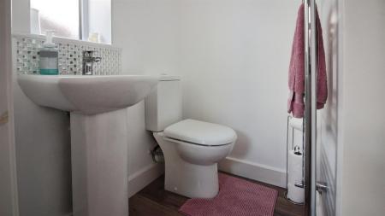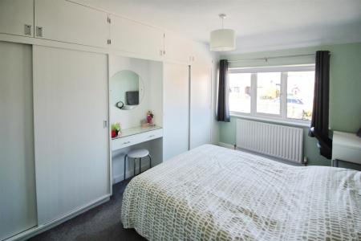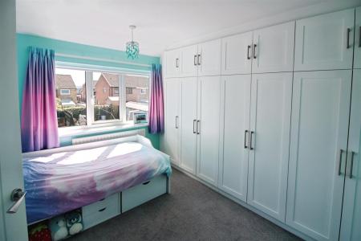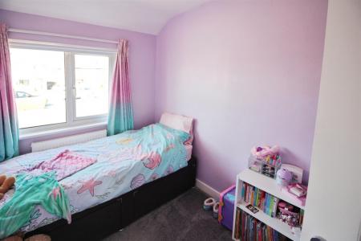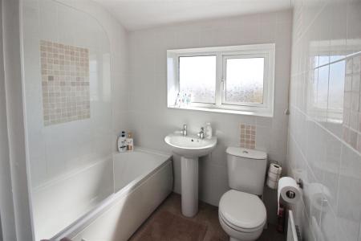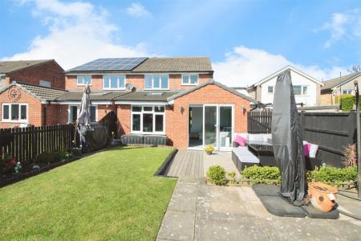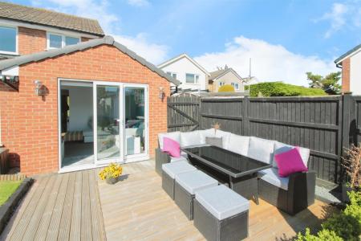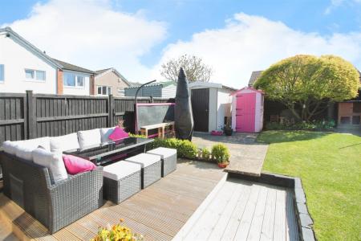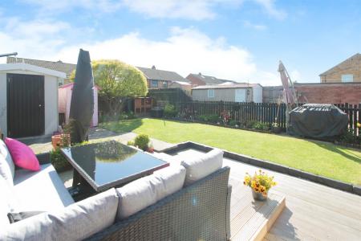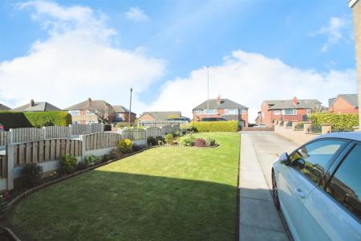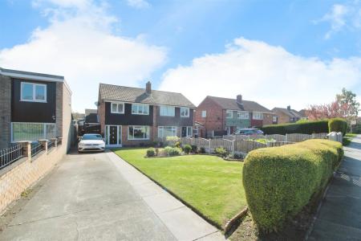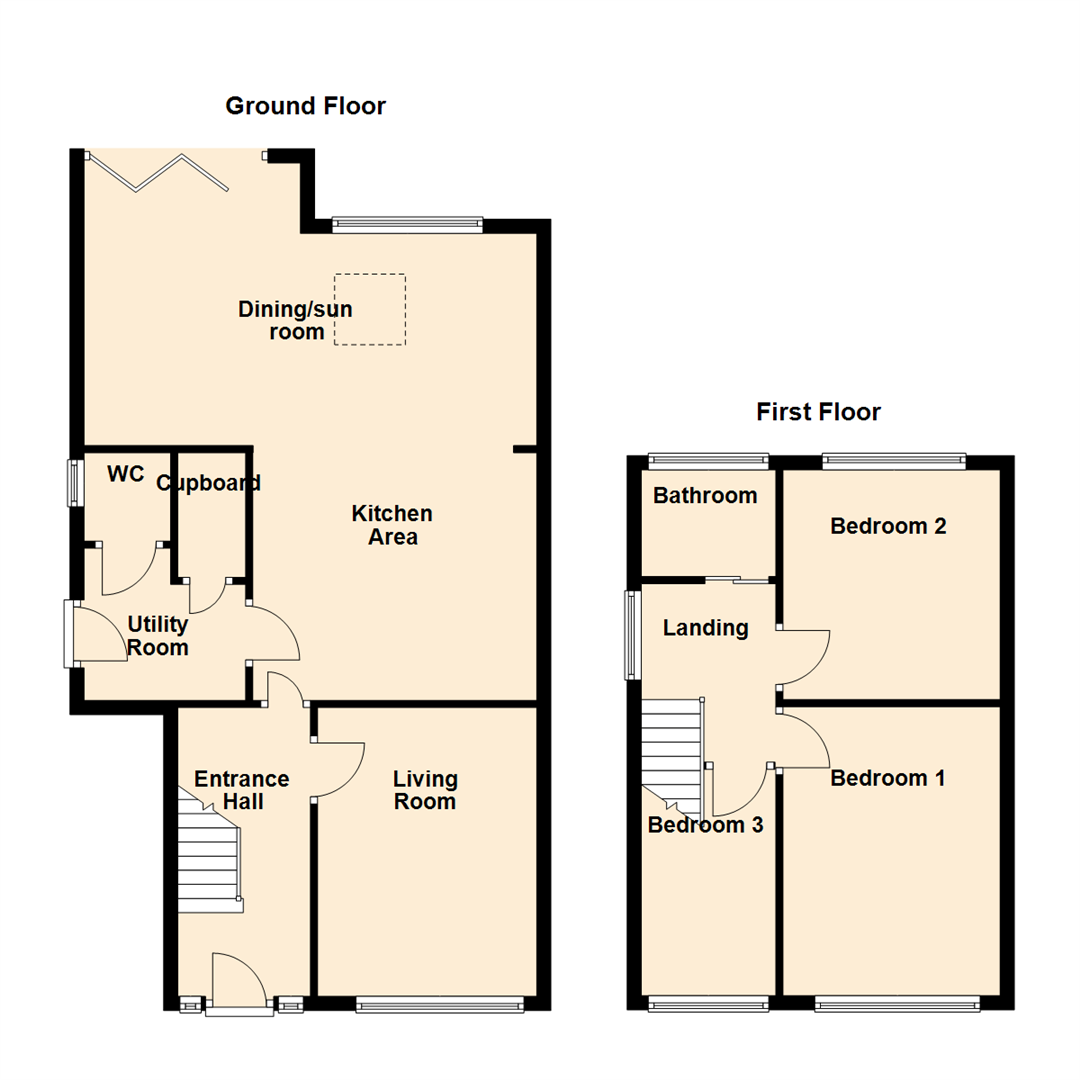- IMMACULATELY PRESENTED
- EXTENDED THREE BEDROOM SEMI
- OPEN PLAN LIVING
- UTILITY ROOM & W.C
- FITTED WARDROBES TO TWO BEDROOMS
- LANDSCAPED GARDENS
- AMPLE OFF STREET PARKING
- PRIME LOCATION
- EPC C
- COUNCIL TAX C
3 Bedroom Semi-Detached House for sale in Leeds
***THREE BEDROOM EXTENDED SEMI***IMMACULATELY PRESENTED***MUST BE VIEWED***PRIME LOCATION***
This immaculate semi-detached house, currently listed for sale, is a perfect fit for families seeking a home in a sought-after location. The property is conveniently situated close to public transport links, nearby schools, local amenities, and green spaces for outdoor enjoyment. Additionally, the house comes with an extension to the rear, providing extra living space.
The house boasts a spacious open-plan kitchen equipped with a central island, utility room, w.c and plentiful natural light. The kitchen's dining area extends into a sun room, further enhancing the sense of space, while the well-maintained landscaped gardens can be admired through the large windows and bi-fold doors.
The properties reception room with large windows that overlook the front garden, creating a bright and welcoming atmosphere.
The residence features three well-appointed bedrooms. The master bedroom, a generous double, comes with built-in wardrobes, offering ample storage space. The second bedroom is also a double, featuring built-in wardrobes, while the third is a comfortable single room. The bathroom is fitted with a three-piece suite, offering all the necessary comforts
One of the unique features of this property is the ample parking space it provides. Combined with the open plan layout and the charming garden, this house offers an ideal blend of convenience and lifestyle benefits.
In conclusion, this house offers a beautiful and comfortable family home with several unique features that make it a truly outstanding property.
Ground Floor -
Entrance Hall - 4.08m x 1.88m (13'5" x 6'2") - Entrance door leading into the hallway, central heating radiator, two double glazed side panel to the front door,
Living Room - 4.08m x 3.10m (13'5" x 10'2") - T.V point, central heating radiator, double glazed window to front.
Kitchen Area - 1.88m x 4.01m (6'2" x 13'2") - Re-fitted with ample wall and base units, sink and drainer unit, built in oven, five ring gas hob and extractor over. Integrated fridge/ freezer. Center island. open plan to:
Kitchen/Dining/Sun Room - 1.63m x 6.40m (5'4" x 21'0") - Double glazed window, wall mounted T.V point, central heating radiator, velux window, Apex roof and bi-fold doors to the rear garden.
Utility Room - 2.15m x 2.28m (7'1" x 7'6") - Side extension providing the utility room being plumbed for washing machine space fro dryer and under counter fridge, sink unit, double glazed window and side door, door leading to:
Wc - Low flush W.C, vanity wash hand basin, double glazed window and central heating ladder rail.
First Floor -
Landing - 2.52m x 1.90m (8'3" x 6'3") - Double glazed window to side,
Bedroom 1 - 4.08m x 3.07m (13'5" x 10'1") - Double glazed window, central heating radiator, fitted wardrobes.
Bedroom 2 - 3.25m x 3.07m (10'8" x 10'1") - Double glazed window, central heating radiator, fitted wardrobes.
Bedroom 3 - 3.20m x 1.93m (10'6" x 6'4") - Double glazed window, central heating radiator.
Bathroom - 1.70m x 1.90m (5'7" x 6'3") - Comprising of three piece suite with bath and shower over, vanity wash hand basin and low flush W.C tiled walls, central heating radiator, double glazed window.
External - To the front there is a neat lawn garden, established flower borders. ample parking to the driveway for several cars. The rear garden does not disappoint with well manicure lawn, established borders, decked area, garden shed.
Property Ref: 59034_33799958
Similar Properties
4 Bedroom Semi-Detached House | £325,000
***FOUR BEDROOMS EXTENDED***BEAUTIFULLY PRESENTED***EN-SUITE TO MASTER***OPEN PLAN LIVING***Presenting an immaculate fou...
Westgate Lane, Lofthouse, Wakefield
3 Bedroom Detached House | £325,000
***DETACHED DOUBLE FRONTED. PERIOD PROPERTY. NO CHAIN. RARE OPPORTUNITY***We are delighted to present this stunning, det...
Violet Road, East Ardsley, Wakefield
3 Bedroom Detached House | £325,000
***THREE BEDROOM DETACHED***BEAUTIFULLY PRESENTED***RE-FITTED KITCHEN/BATHROOM AND EN-SUITE***READY TO MOVE IN TOO***Pre...
The Grange, Carlton, Wakefield
3 Bedroom Semi-Detached House | £330,000
***THREE BEDROOM***THREE STOREY***BEAUTIFULLY PRESENTED***PARKING & GARAGE***Carlton is a picturesque, semi-rural villag...
4 Bedroom Detached House | £335,500
***FOUR BEDROOM DETACHED FAMILY HOME. IMMACULATELY PRESENTED THROUGHOUT. ADDITIONAL GROUND FLOOR OFFICE/BEDROOM***Presen...
2 Bedroom Semi-Detached Bungalow | £350,000
***IMMACULATELY PRESENTED***EXTENDED TWO BEDROOM SEMI***OPEN PLAN LIVING***SUMMERHOUSE***MUST BE SEEN***We are delighted...

Emsleys Estate Agents (Rothwell)
65 Commercial Street, Rothwell, Leeds, LS26 0QD
How much is your home worth?
Use our short form to request a valuation of your property.
Request a Valuation
